This listing offered by The Pinedo Team has SOLD!
Joe and Teresa Pinedo ~ (206) 890-4660
$440,000 and New Exterior Paint
Completely Remodeled into a Dream Home
Home Warranty provided
15214 ~ 117th Place NE, Bothell, WA 98011
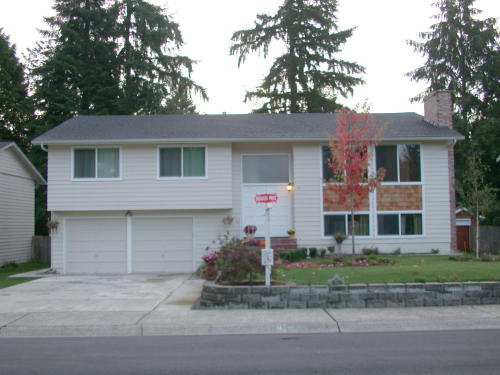
NWMLS # 156757 ~ ~ Map: 506 , Grid:F-2
Directions: From the 405 Freeway, Exit 22: Go East on NE 160th Street. Turn South (right) onto 119th Avenue NE. Turn West (right) onto NE 150th Street. Turn North (right) onto 117th Place NE ~ The house is on the right side of the street, across from the cul-de-sac.
~ You must see the inside of this gorgeous home! ~
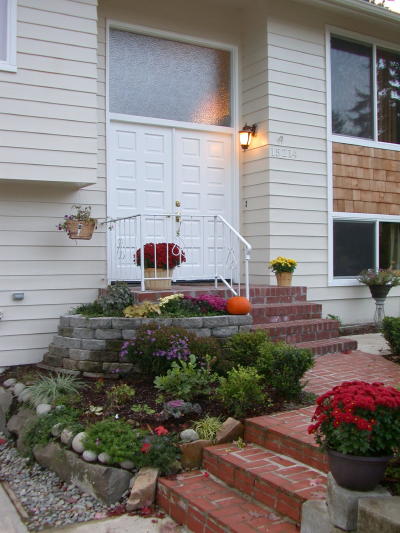
Welcome your guests through the brick walkway while enjoying the landscaping.
This house has a new roof and has been newly painted inside and out.
This beautifully updated home has 4 bedrooms, 3 full baths, huge entertainment room/family room and bonus/hobby/workshop.
The house has 3,060 sq. ft. of living space, plus 480 sq. ft. garage, and sits on a 7,200 sq. Ft. lot (.1652 of an acre).
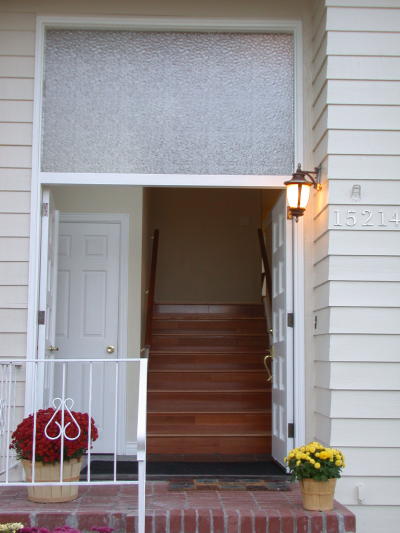
The large double door entry opens to a spacious slate floor landing that accommodates lots of gusts and leads to the wide hardwood staircase.
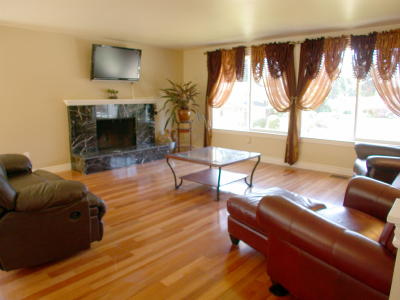
Entertain your guests in the huge sun filled living room with wood burning fireplace, marble hearth and wood mantel.
Some of the many upgraded features include: New beautiful Brazilian cherry hardwood floors (both upstairs and downstairs), new vinyl double pane windows, with all new lighting fixtures, and new electrical outlets throughout the house. Rounded drywall corners, new raised panel doors, baseboards, and trim work. High-tech wiring, phone, and TV in every room and much more!
~ Custom Kitchen ~
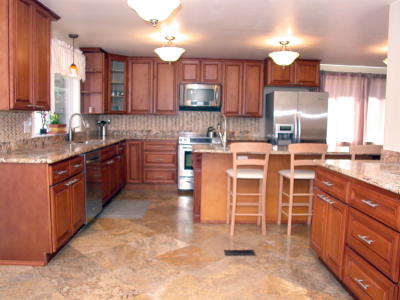 .
.
You will enjoy cooking in this extra large, sunny kitchen that has been completely remodeled with huge center cook top island, second inset kitchen sink. Features include: New cherry wood cabinets, granite slate counter tops, and new Kitchen Aid Energy Star stainless steel appliances: Easy care ceramic top electric stove, standard oven, above stove microwave/oven. Both ovens feature convection cooking options.
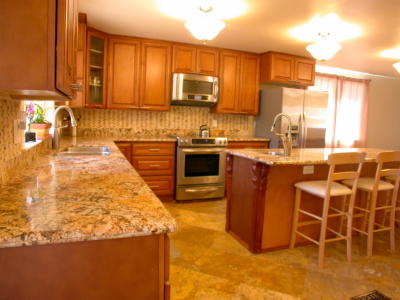 .
. 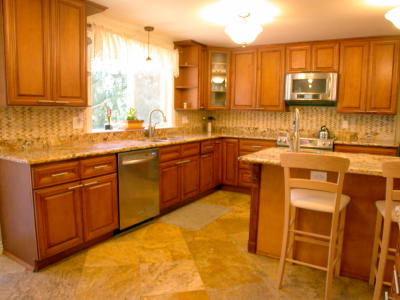
Two more views of the spacious remodeled kitchen with large windows, plenty of lighting, lots of storage cabinets with soft touch self closing pull out drawers and lazy Susan, updated faucet, deep sinks, quiet dishwasher, quite garbage disposal, slab granite counter top and eat-in sitting counter.
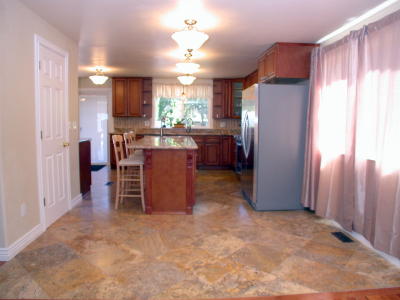
This view shows the Travertine tile floor in the large eat-in kitchen island area, and the extra space for additional work table/card table etc. This also shows the two other windows off of the sunny beautiful kitchen as well as the pantry.
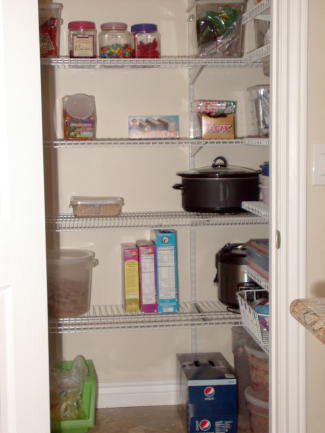
Partial view of the walk-in storage/pantry in the kitchen.
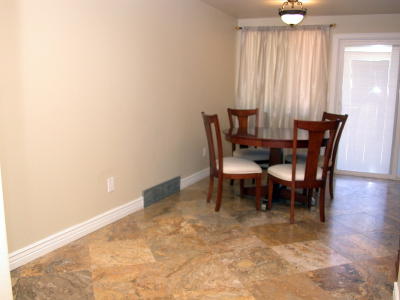 .
. 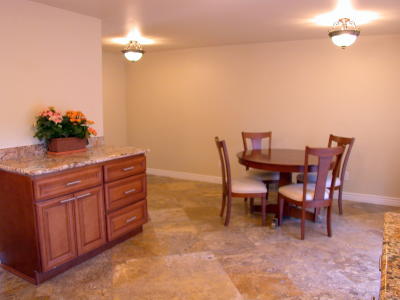
These views show the spacious dining room area and extra built-in cherry wood cabinet serving buffet with granite counter top and high tech internet connection. Off of this space is a double sliding glass door with built-in mini-blinds that open to the upper level deck in the back yard.
~ Custom Spa-like Master Suite ~
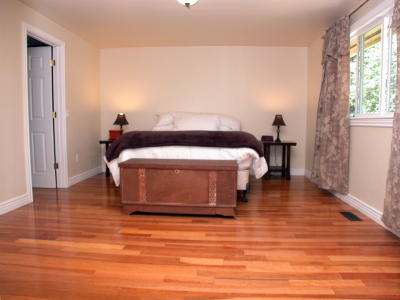
Relax in the large master bedroom with oversized windows and lots of sitting space.
. 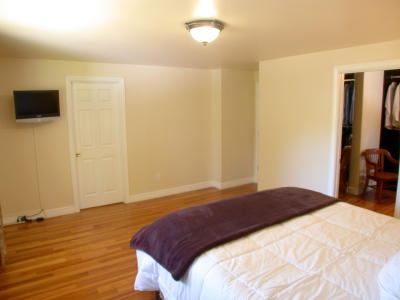
You have got to see this master suite to appreciate all it has to offer! These photos simply do not do it justice!
Second view of the spacious master bedroom with large windows and plenty of sitting space.
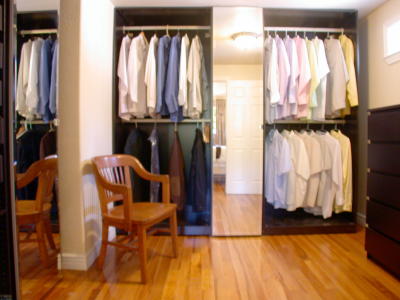
Partial view of the huge (11' 3" X 10') custom remodeled master dressing room with lots of built-in closet organizers.
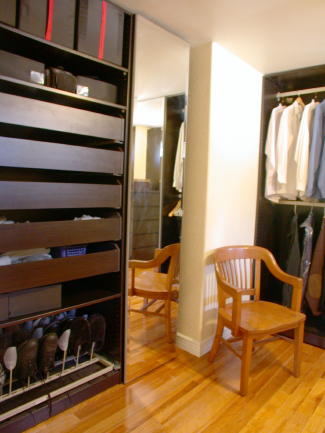 .
. 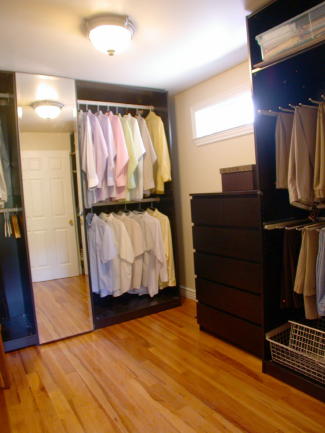
This custom dressing room is a must see! These photos do not show all of its features!
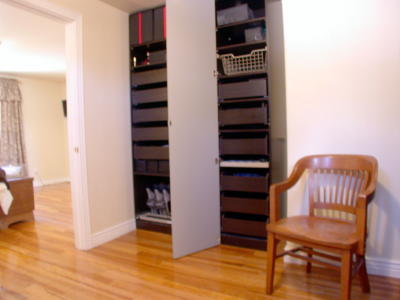
Behind the two floor-to-ceiling custom mirrors are additional pull-out storage shelves and storage space.
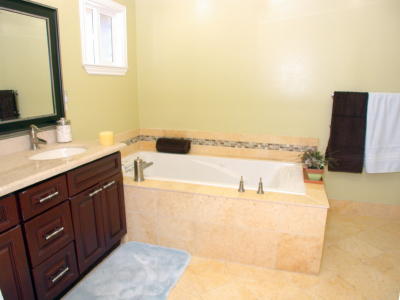 .
. 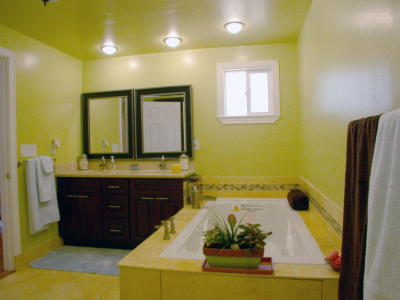
The master bathroom is a dream come true! These views show the large marble tiled heated jetted tub, double vanity in the private master bathroom with marble tile floors and slab granite counter top with double inset sinks, modern faucets, and lots of lighting.
. 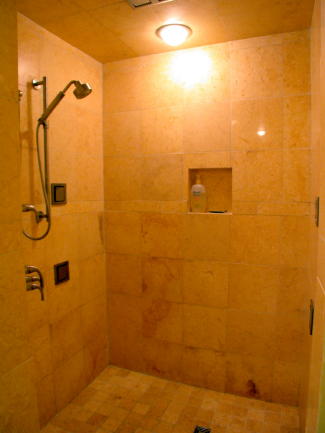
You will enjoy using the huge master walk-in shower that is completely tiled with marble and features a Kohler custom shower system. Four head directional side-wall body spray and four head rain spray ceiling shower system, and hand held shower spout.
~ Main Floor Features ~
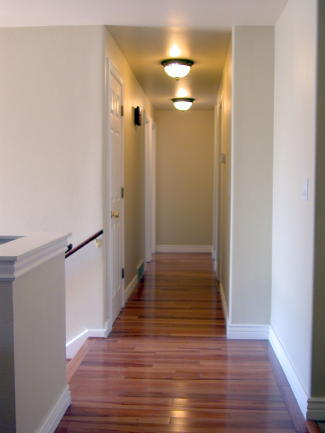
This view shows the wide upstairs landing and hallway with Brazilian cherry hardwood floor, closets, and new programmable doorbell with 8 musical chimes.
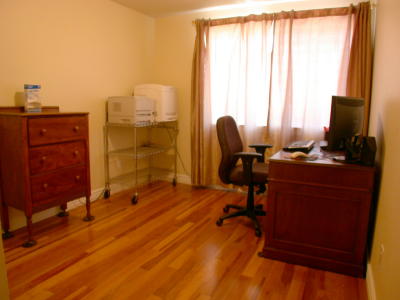 .
. 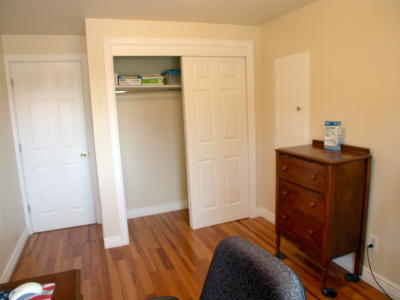
These photos show the open space of the second bedroom with large window, double door closet and Brazilian cherry hardwood floor.
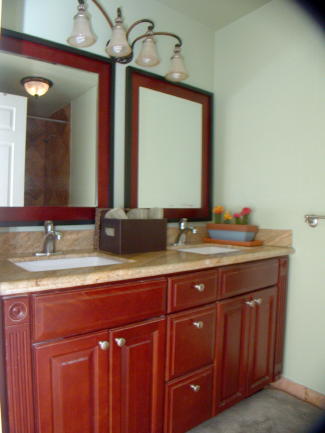 .
. 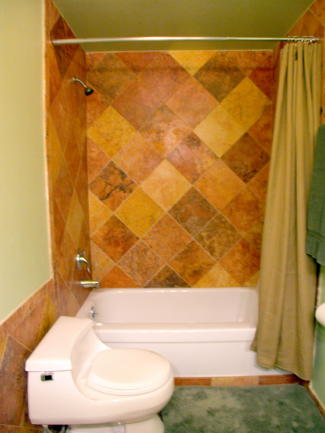
These two photos show the large remolded second bathroom with double inset sinks on slab granite counter, cherry wood vanity cabinets with lots of storage space, two large mirrors, light fixtures, Travertine tile floor, and large Travertine tiles in the shower/tub.
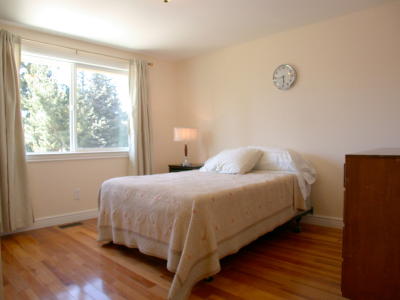 .
. 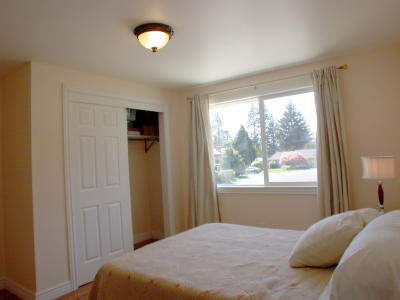
These two photos show the third upstairs bedroom with ceiling light, large window, double wide closet, and Brazilian cherry hardwood floor.
~ Huge Lower Level ~
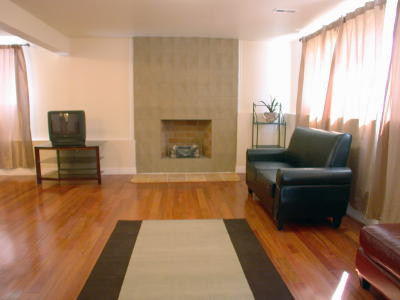 .
. 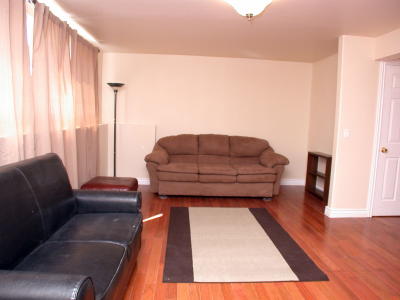
In the lower level you will find this extra large "L" shaped family room with wood burning fireplace, huge new windows, side display/storage area and the Brazilian cherry hardwood floor.
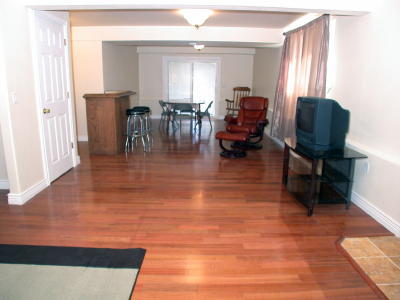 .
. 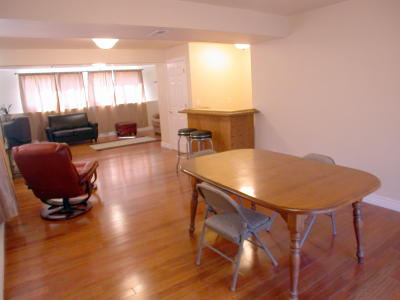
These two additional views of the huge "L" shaped extra large lower level family room show the large play area suited for any kind of play tables you want. It also has a side kick-out area suited for a bar or activity/storage area.
Off of this space is a double sliding glass door with built-in mini-blinds that open to the lower level patio in the back yard.
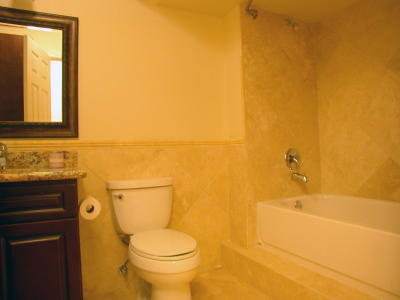 .
. 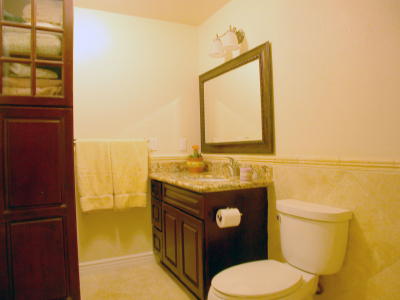
These two photos show the large, custom remolded third full bathroom located in the lower level, with slab granite counter, inset sink on the vanity, cherry wood cabinets, and extra large additional cherry wood cabinet storage space. It also includes a large mirror, light fixtures, Travertine tile floor and large Travertine tiles in the raised shower/tub.
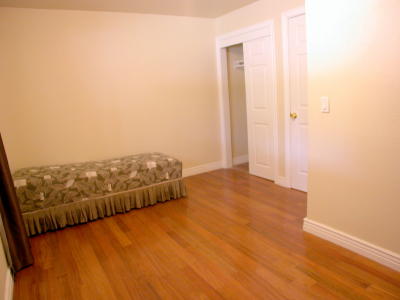 .
. 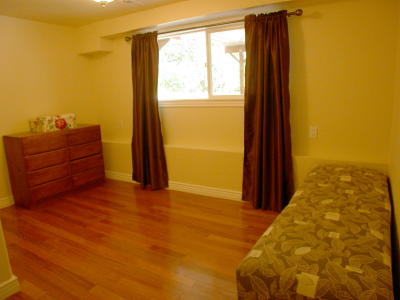
Your guests will enjoy visiting while staying in the private, large forth bedroom located on the lower level with large window, double door closet and Brazilian cherry hardwood floor.
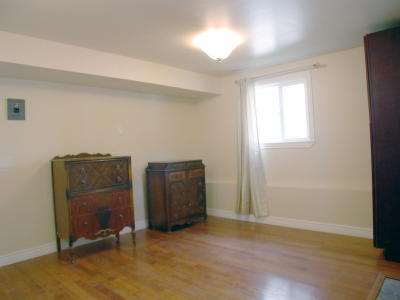 .
. 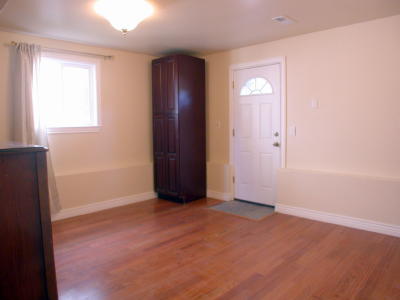
This home features a large 12'X14' Bonus/Hobby/Workshop room located behind the garage. This room features lots of electrical outlets for all your special projects, a large window, the beautiful Brazilian cherry hardwood floor, and an exterior door that leads to the private backyard.
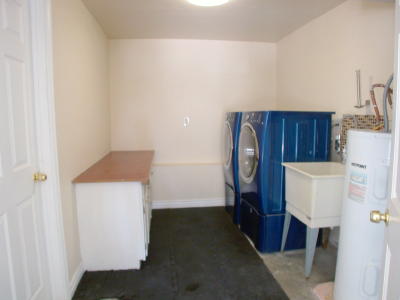
Photo of the huge laundry room with plenty of working space, storage cabinet space, and large utility sink.
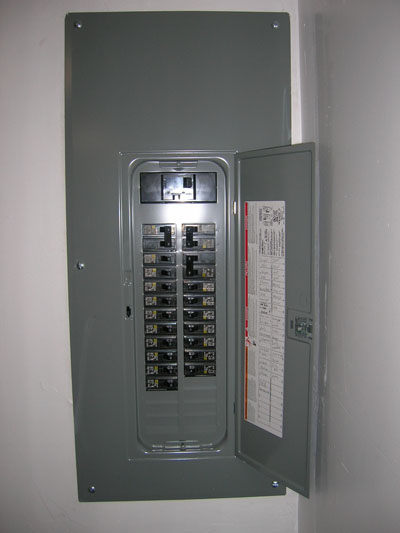
This photo shows the well organized NEW Main Electrical box that has just been installed and is ready to accommodate future needs with plenty expansion capability. There is also a junction box in the Bonus/Hobby/Workshop room ready to integrate any special electrical needs.
. 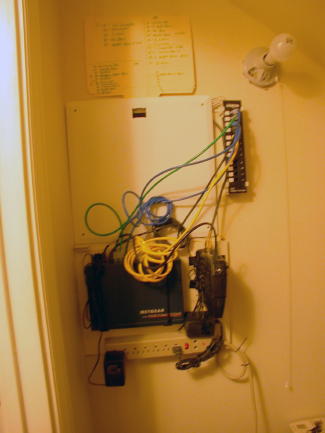
This home also has a high-tech system control panel that feeds to all the rooms.
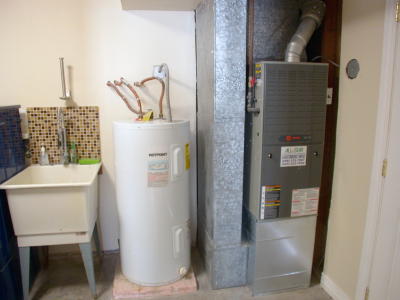
This photo shows the new gas furnace and electric hot water heater, and a laundry tub located in the laundry room.
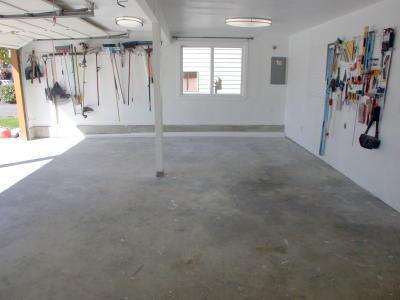 .
. 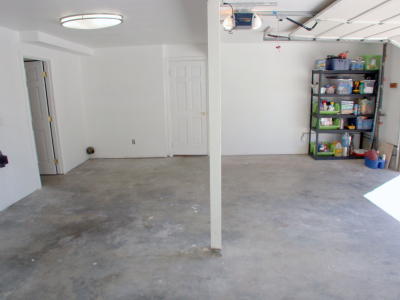
These two photos lets you see there is lots of storage space in this large two car garage and plenty of lighting. It also has security key pad and front area security lights
~ Grounds & Yard ~
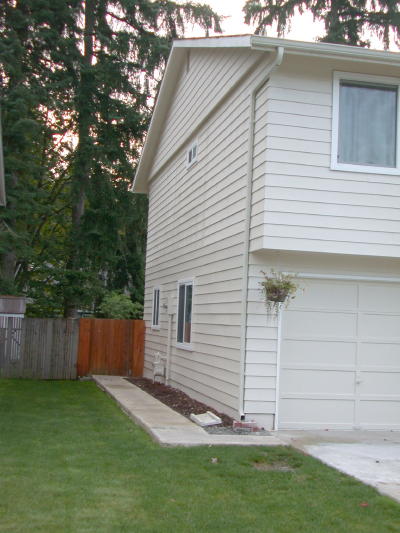
This photo shows it is easy to get around the outside of this house with the poured concrete walk way and backyard gate.
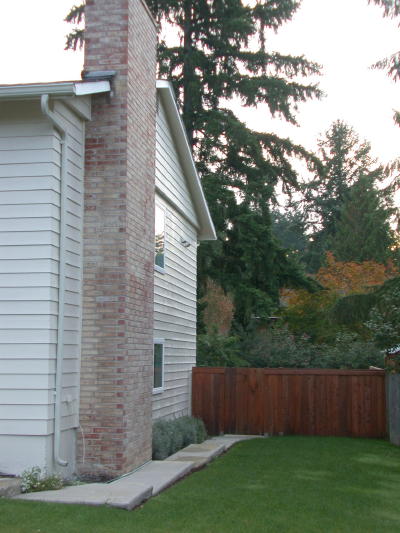
This photo shows the other side of the house with concrete walk way to the back yard and second backyard gate.
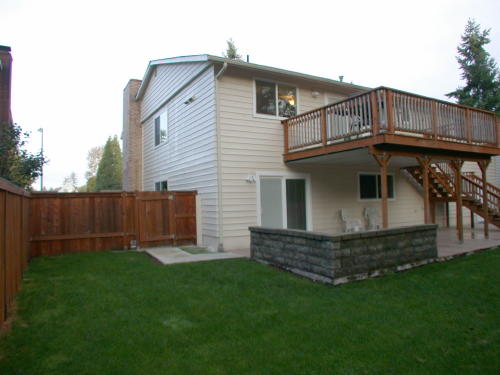
This view shows the back of the house with upper level deck and huge lower level patio.
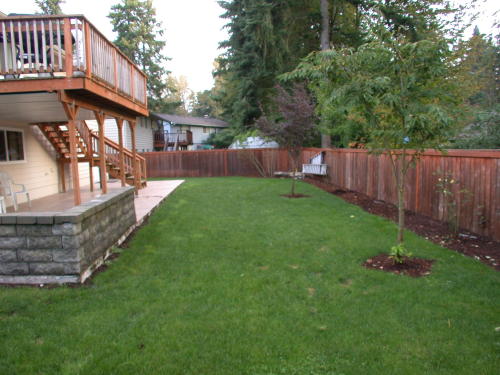
This photo shows the fully fenced sunny backyard that has lots of play areas and garden space.
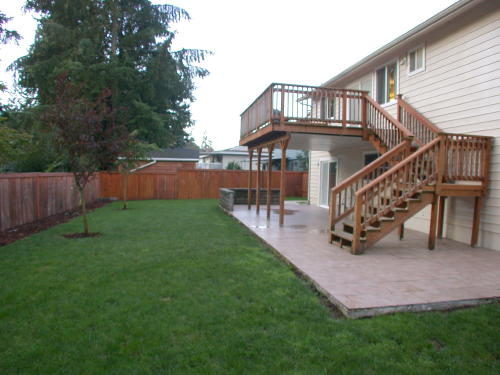
This second view of the fully fenced backyard shows the newly stained fence.
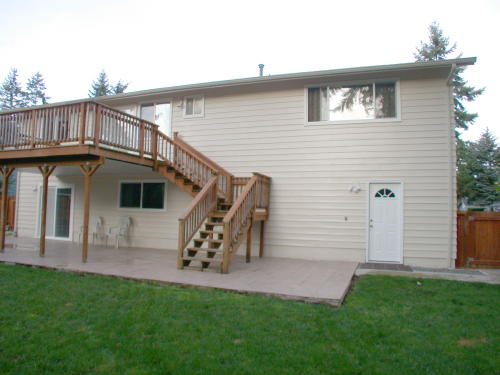
This photo of the back of the house shows the large patio and two entries into the lower level: One into the family room and other into the lower level bonus room, as well as the stairs leading to the upper level deck.
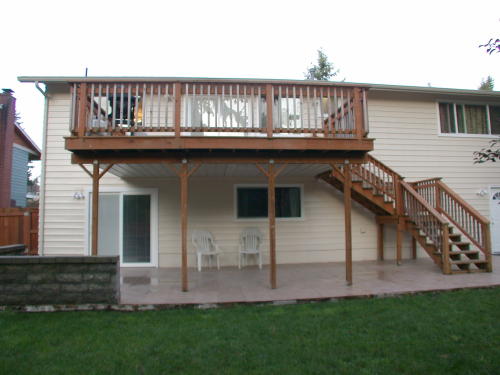
This photo shows the underside of the large covered patio.
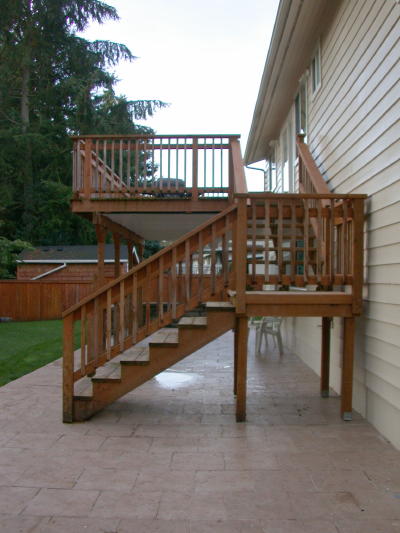
This photo shows the wide angled stairs that lead to the large upper level deck, perfect for barbecuing and entertaining. Sliding glass door open into the kitchen and spacious dinning room.
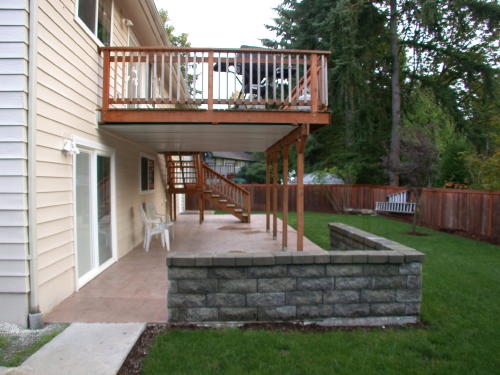
This photo shows the covered patio with ceramic tile and the architectural brick feature wall also makes this a nice area for entertaining.
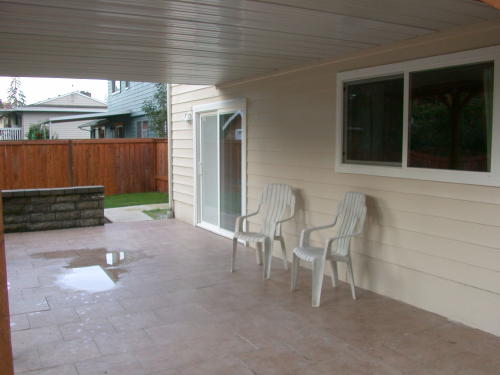
This view shows the sealed bottom of the upper level deck that provides a dry sitting area in the patio on those rainy days so you can enjoy the backyard year round.
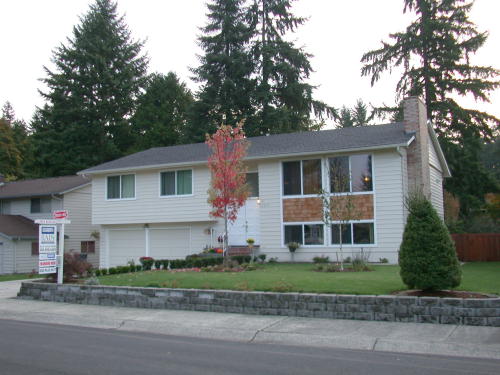
This high-end custom home is like new and is a must see to appreciate all of the special features it has to offer!
Features are too many to mention, but include:
Completely high-end remodeled split entry home with 3,060 sq ft of living space, plus 480 sq. ft. garage. Four Bedrooms, three full bathrooms. Plus 12'X14' Bonus/Hobby/Workshop room, large living room and huge lower level family room/entertaining room.
Custom master bedroom suite includes: Huge master bathroom with marble heated jetted tub, marble floors and large separate marble shower with custom multi-spray shower system with four side-wall sprays, overhead rain shower and hand held shower sprayer. Master suite also has a huge 11' 3" X 10' custom closet room with floor to ceiling mirrors, pull out drawers and lots of custom cabinet storage space.
This home features: Open living space, Brazilian cherry hardwood floor, slab granite counter tops throughout, new double pane vinyl windows, raised panel doors, base boards and trim package throughout. Updated lighting fixtures and electrical outlets throughout. Two wood burning fire places, built-in mini-blind on the two new double door sliding glass doors.
Huge beautifully updated kitchen that features: Walk-in pantry, cherry wood cabinets, Travertine tile floors, slab granite counter tops, lots of custom special storage spaces, soft touch self closing pull out drawers, lazy Susan and separate serving buffet with additional storage space. Kitchen Aid Energy Star stainless steel appliances include: Easy care ceramic top electric stove, standard oven, above stove microwave oven, both ovens feature convection cooking options. Quiet dishwasher, double inset sink, with quiet garbage disposal and second additional inset sink on the huge island with sitting counter space.
This home has high-tech wiring, phone jacks and TV cables in every room. New 30 year roof, gas furnace and water heater. Fully fenced backyard, two side gates, and poured concrete walkways to get you around the house. Raised level front yard with stone wall. Upper level deck and huge lower level covered (dry) patio with 12 X 12 tile floor. Two car garage with storage, security key pad, new large main electrical box and satellite junction box.
Close to I-405, 522 and I-90 Freeways.
Northshore School District : Woodmoor Elementary, Northshore Junior High School, Inglemoor High School.
(Buyer to verify)
Located in a great area and is a few minutes to downtown Woodinville and Bothell, hospital, shopping and much more!
Please contact us for more information about the sale of this property.
Contact "The Pinedo Team" Featured Properties Page Home Page
The Pinedo Team can help you "Sell Your House" and " Buy Your Next Home".
www.PinedoHomes.com - This site maintained
by The Pinedo Team - All rights reserved.