This listing offered by The Pinedo Team has SOLD!
Contact Joe and Teresa Pinedo at (206) 890-4660 or Pinedo@cbba.com for details about this property.
$375,000.
12626 NE 157th Street, Woodinville WA 98072
Remodeled Rambler in Kingswood 02 Community.
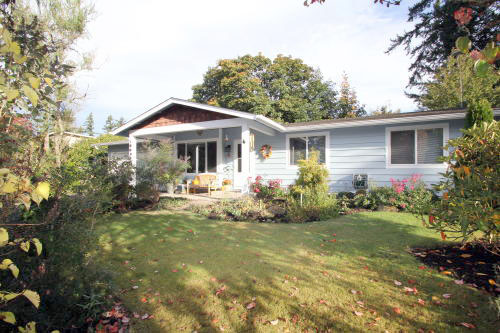
This sunny South facing home backs to a permanent Green Belt valley with running stream. The home has been updated throughout and has lots of upgrades. It has an open floor plan plus 4 bedrooms, 2.5 bath rooms and 1,650 Sq. Ft. of living space, and sits on a 0.1985 acre lot. Features include: Radiant heated floor in the master bath, Oak hardwood floors with natural finish in the dinning, kitchen and family areas, and marble, tile and carpeted floors. Wood burning stove, skylights, recessed lighting and ceiling fans with lighting . Large vinyl double pane windows, large white trim and white six panel doors. Kitchen has slab granite counters, eat-in counter, Oak cabinets with under cabinet lighting, lots of drawers and pull-outs shelves. Other home features include: Large laundry room with washer and dryer and two-car garage with a work shop area and lots of storage space, electric water heater, large main electrical panel and sub panel.
Walk to award winning schools. Close to down town Woodinville and Totem Lake shopping, restaurants, transportation and Microsoft connector.
NWMLS Number: 418801 ~ ~ Map: 506, Grid: G - 1
Directions: From I-405, Exit 22. East on NE 160th Street. Right on 124th Ave. NE. Left on NE 157th Street. ~ House is on the left side of the street. ~
~ Updated Window, Doors, Trim and Lighting ~
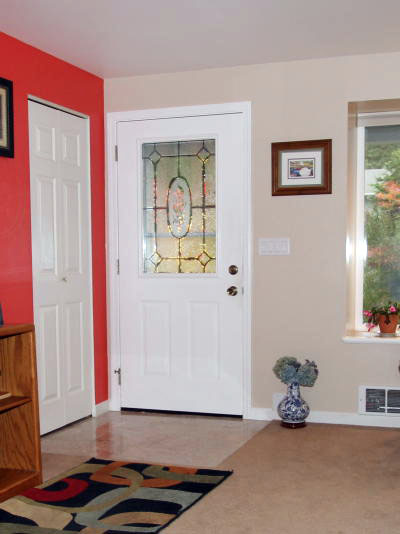
Welcome your guests into your sunny South facing living room new home through the beveled glass front door and marble tiled entry.
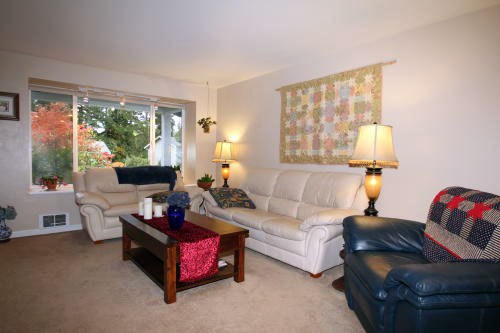
Some of the home features include: Large white vinyl clad double pane windows, smooth ceilings and reassessed lighting.
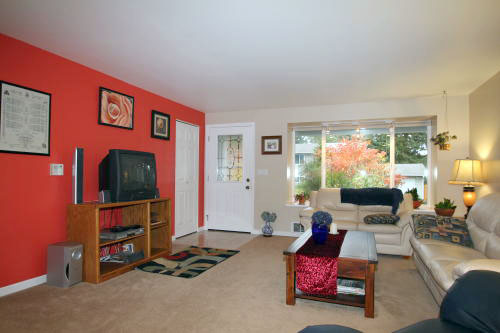
Second view of the open living room with wall to wall carpeting and coat closet.
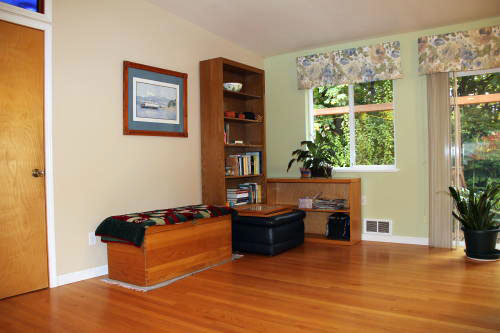
The open floor plan has a vaulted ceiling and plenty of space for entertain activities.
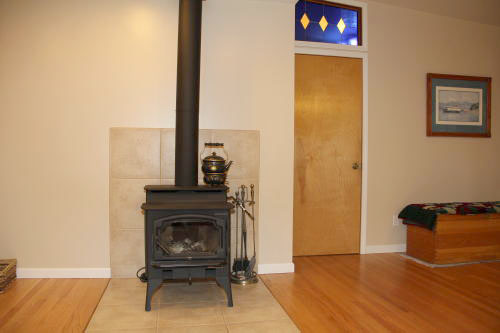
The large open space has a new wood burning stove that provides ample heating. Additionally, gas is available at the street for future use.
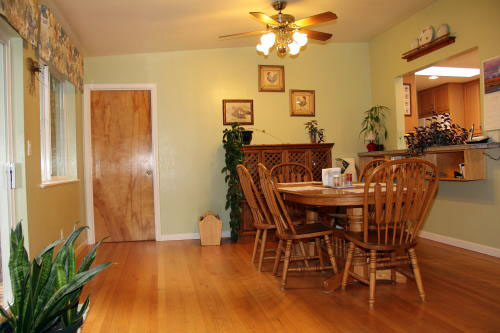
The large dining area has a ceiling fan with lighting and will accommodate a large dining table.
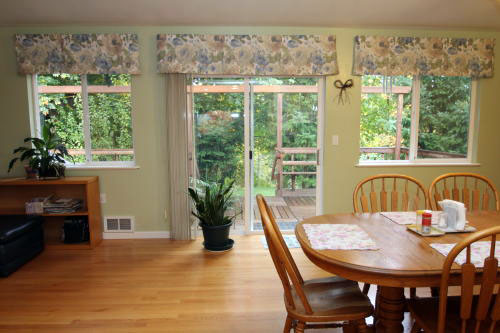
You can enjoy watching the seasons foliage change over the year in the back yard and green belt valley.
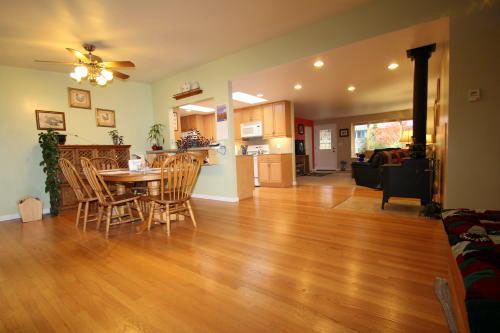
This view shows the great room floor plan and Oak hardwood floors.
~ This updated kitchen has slab Granite counters, Oak wood cabinets with under cabinet lighting ~
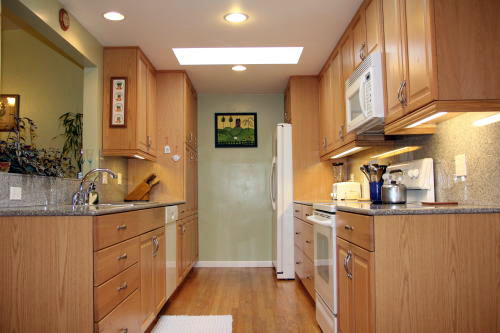
Two sky lights fill the kitchen with daylight, plus microwave, gas cook top, electric oven, dishwasher and double deep sink.
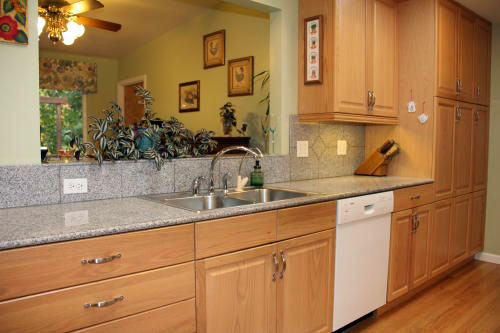
This view of the kitchen shows the open counter, dishwasher, double deep sink, cabinets with lots of drawers and pull-out shelving storage.
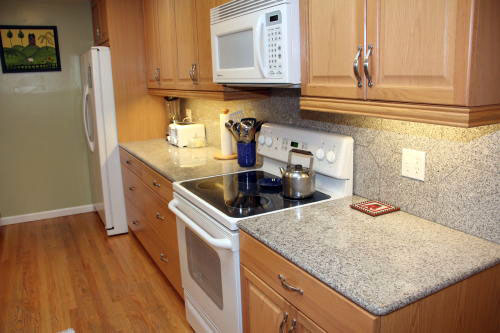
This view shows the under cabinet lighting, refrigerator, microwave, electric stove, oven, and storage space.
~ The master bedroom is separate from the other three bedrooms in the house ~
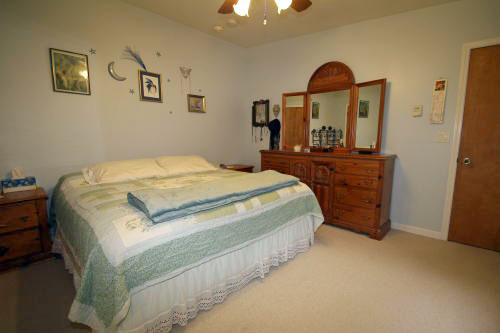
The master bedroom has a ceiling fan with lighting and plenty of room for large furniture.
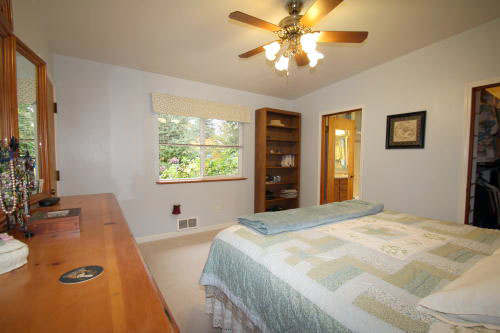
This view shows the master bedroom from the opposite view, the ceiling fan with lighting and the access to the master bath room and walk-in closet.
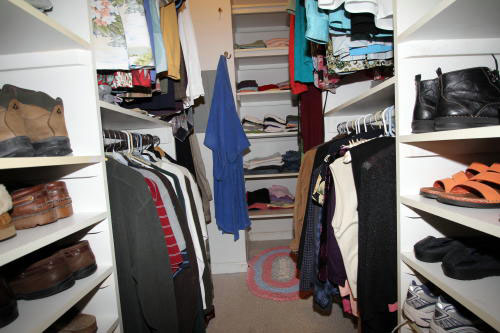
The large master walk-in closet has lots of built -in custom shelving and lots of storage space.
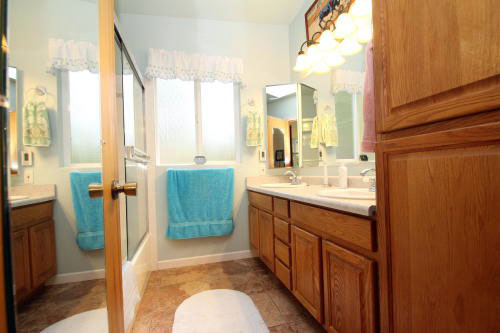
This luxurious master bathroom has radiant heated tiled floor, two sinks, lots of counter space and storage cabinet.
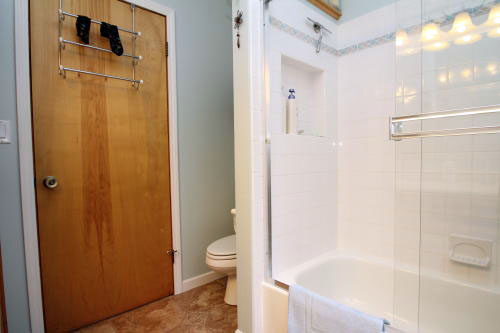
This second photo of the master bath room shows the large bath and shower with niche shelf.
~ View of the hallway that opens to the other three bedrooms ~
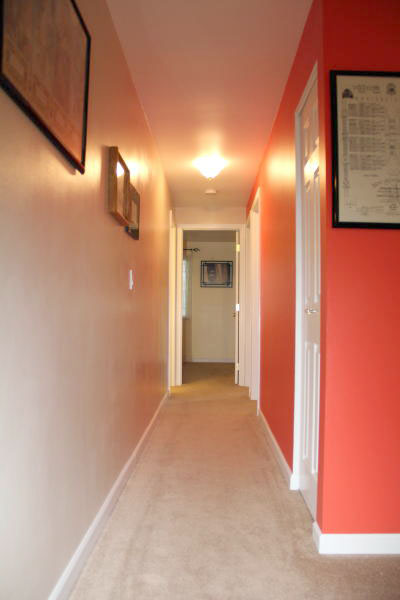
The hallway located off the open living room receives plenty of day light and leads to three bedrooms, a full hall bath room and storage closet.
~ The Second Bedroom faces the sunny South, front of the house ~
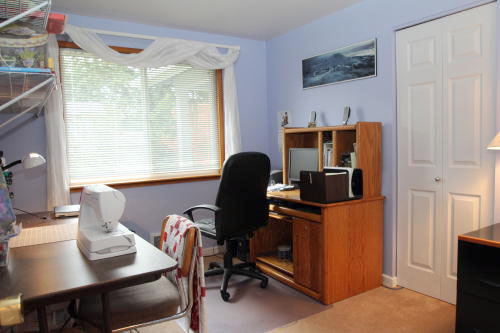
This photo of the second bedroom shows the large window, double bi-fold six panel closet doors and the plush wall-to-wall carpeting.
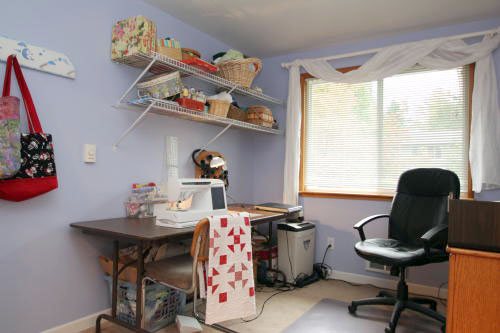
The second bedroom is currently being used as a hobby room, office and work space.
~ The Hall Bath has Marble floor and Marble shower walls ~
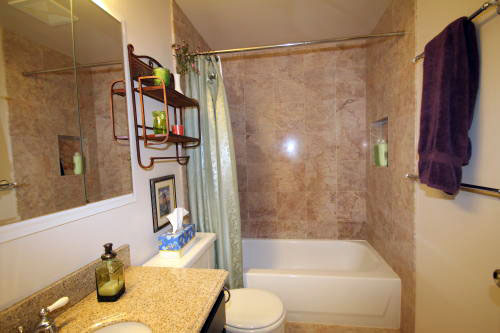
The full-size hall bathroom has granite vanity counter, built-in niche shelf and large mirror.
~ Third Bedroom is also South facing and at the front of the house ~
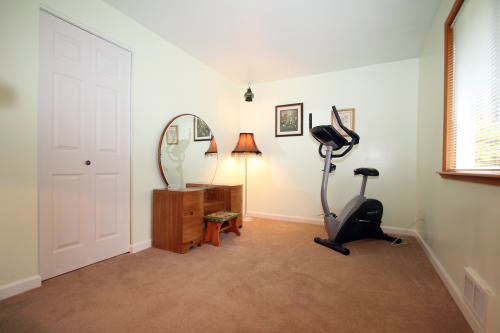
The third bedroom also has a large window and plush wall-to-wall carpeting.
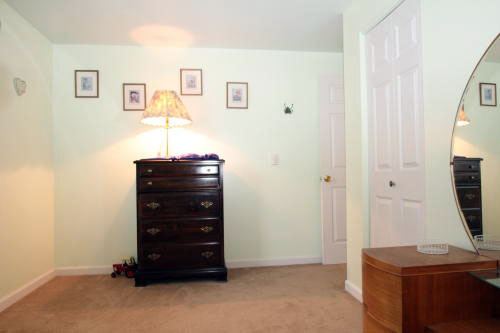
Second view of the third bedroom shows ample floor space, six panel doors and closet door.
~ The Fourth Bedroom is located at the end of the hallway ~
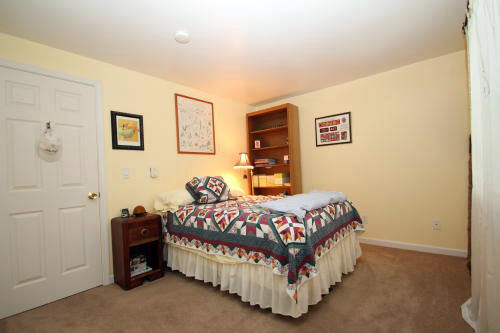
This view of the fourth bedroom shows ample floor space, six panel door, large window and wall-to-wall carpeting.
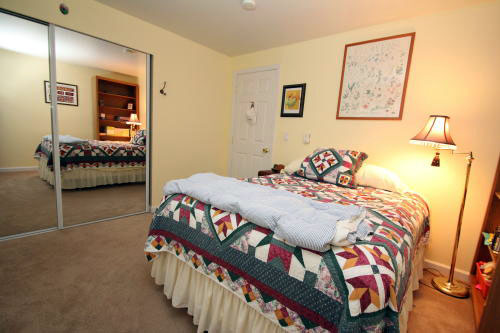
Second view of the fourth bedroom shows the double sliding mirrored closet doors.
~ Half Bath and Laundry Room ~
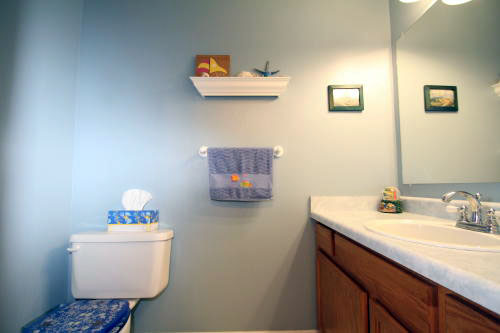
View of the half bath bedroom located off the laundry room with large mirror and vanity storage.
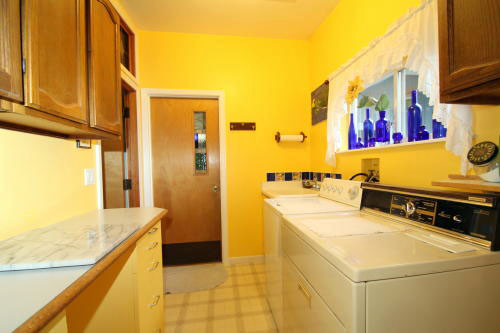
This home has a large laundry room with lots of storage cabinets, counter space, and includes the washer and dryer.
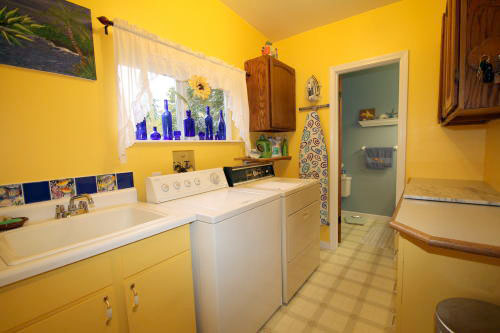
This second view of the large laundry room shows the large deep sink and large window.
~ Garage with Work Shop area~
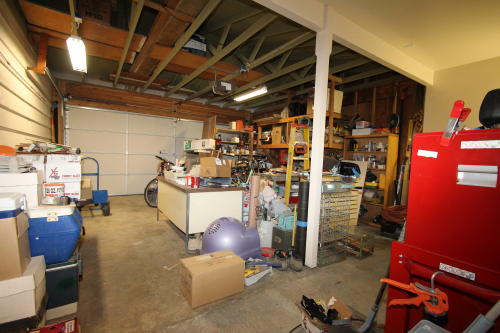
The large two car garage has lots of lighting, storage space and a work shop area.
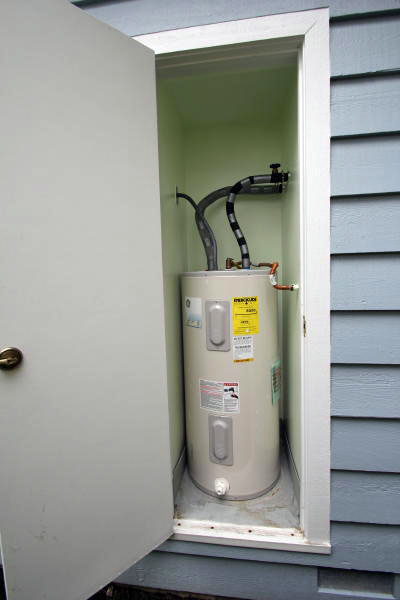
The electric water heater is located in an exterior closet on the West side of the house.
~ Deck, Yards and Grounds ~
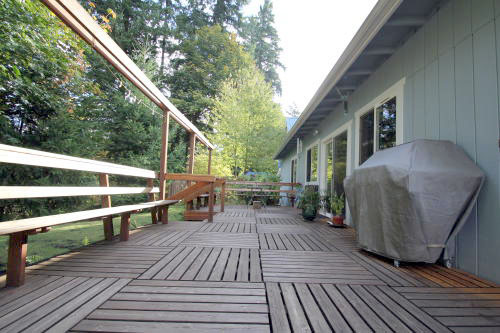
You'll enjoy entertaining on this huge custom built back yard deck with built-in benches and trellis.
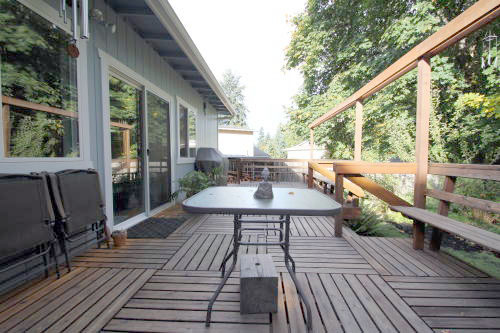
Second view of the huge deck, perfect of BBQ's and large private gatherings.
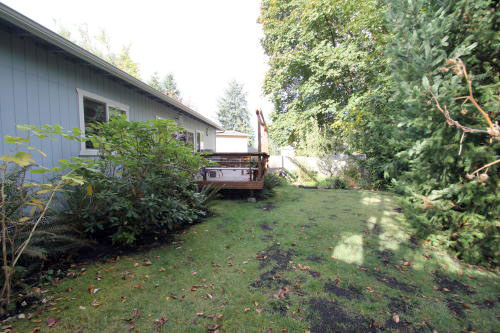
This view of the level back yard upper part of the back yard over looks the permanent green belt valley with stream.
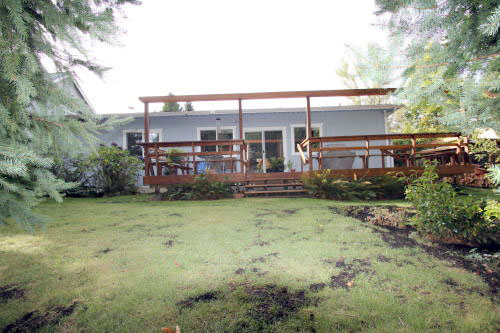
Another view of the private back yard deck with trills and the steps to the level back yard.
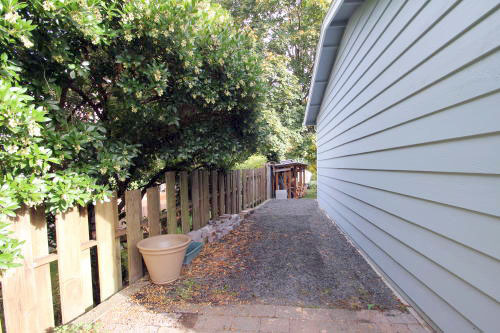
View of the left side (East) of the house shows the wide access to the back yard.
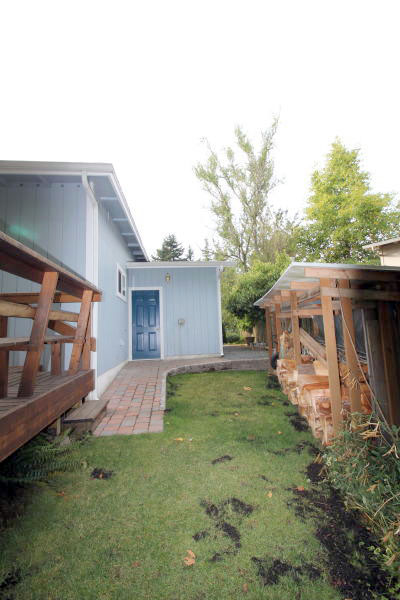
This view shows the back door access to the garage work shop and the brick paver walkway.
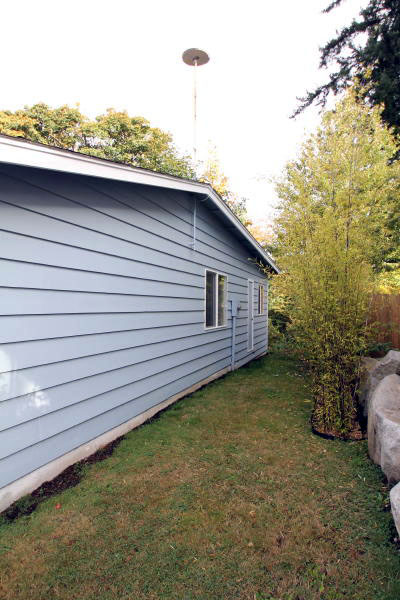
View of the back yard access from the right side (West) of the house.
~ This property backs to old growth woodlands permanent Green Belt ~
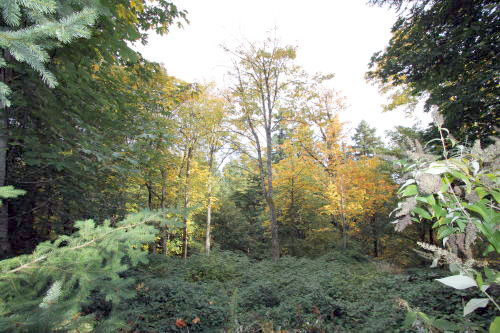
The fantastic views of the old growth trees in the woodlands will provide many colorful views over the four seasons.
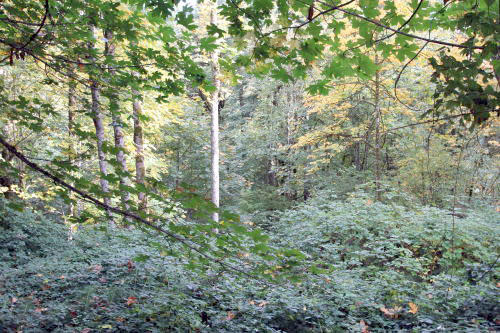
These photos do not do justice to the beautiful views of the wooded valley. These open lands hold many private areas to explore.
~ This Rambler home has been completely updated through and is ready to move in. ~
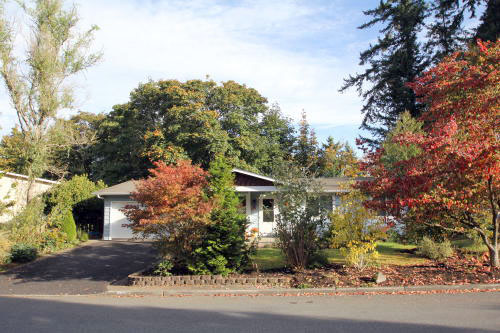
There is parking space on the new black top driveway in front of the two-car garage. Plus lots of storage space in the garage.
This Rambler has easy access living and is priced at $375,000.
Features include:
Radiant heated floor in the master bath, Oak hardwood floors with natural finish in the dinning, kitchen and family areas, and marble, tile and carpeted floors. Wood burning stove, skylights, reassessed lighting and ceiling fans with lighting . Large vinyl double pane windows, large white trim and white six panel doors. Kitchen has slab granite counters, eat-in counter, Oak cabinets with under cabinet lighting, lots of drawers and pull-outs shelves. Other home features include: Large laundry room with washer and dryer and two-car garage with a work shop area and lots of storage space, electric water heater, large main electrical panel and sub panel.
Walk to award winning schools. Close to down town Woodinville and Totem Lake shopping, restaurants, public transportation and Microsoft connector.
Northshore School District : Woodmoor Elementary, Northshore Junior High School and Inglewood High School.
(Buyer to verify information)
Please contact us for more information about this property.
Contact "The Pinedo Team" Featured Properties Page Home Page
The Pinedo Team can help you "Sell Your House" and " Help You Buy Your Next Home".
www.PinedoHomes.com - This site maintained
by The Pinedo Team - All rights reserved.