This listing offered by The Pinedo Team has SOLD!
Contact Joe and Teresa Pinedo at (206) 890-4660 or Pinedo@cbbain.com for details about this property.
Riverfront Landing Condominium Community
17438 Bothell Way NE #C-303, Bothell WA 98011
Sale Price: $370,000
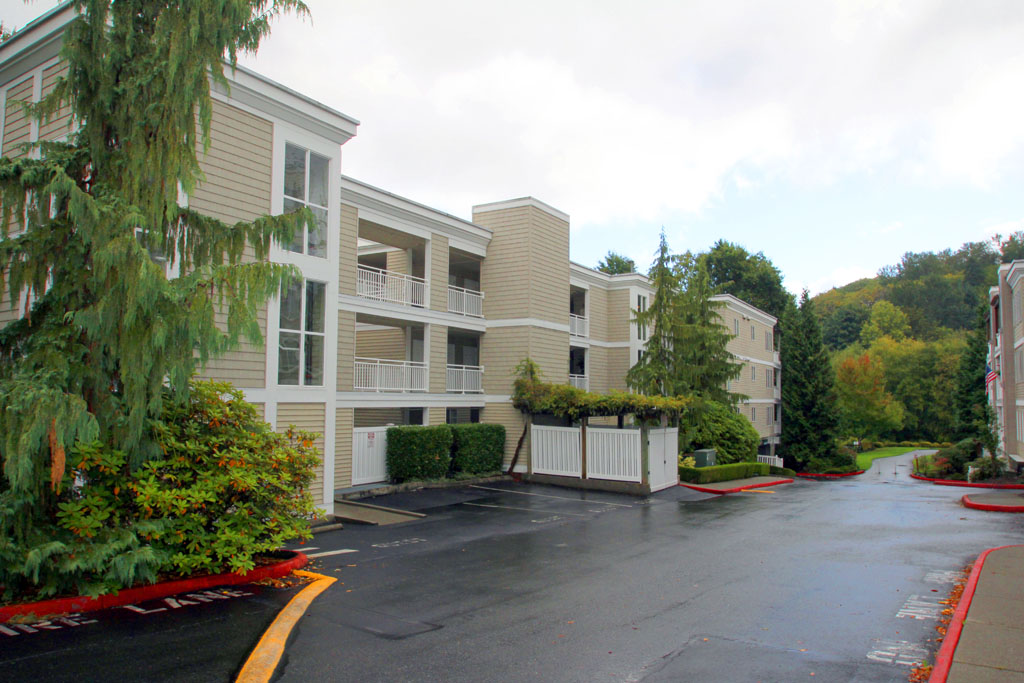
Walk to Downtown Bothell Center, Bothell Landing Park and close to University of Washington Bothell Campus.
Unit C-303 is a top floor condominium with 1,050 sq. ft. of living space, 2 bedrooms, 1.75 baths, private top floor terrace with pergolas, elevator and gated basement two car parking.
Built in 2001 Riverfront Landing has 41 condominiums and backs to the Sammamish River. The community has a boat launch and paved walkway that leads to Bothell Landing Park. Unit C303 is south facing and has a third story elevated territorial view of the river ecosystem / wooded lands.
Features include: Gas fireplace with slate tile hearth and wood mantle. New Hydronic heating system, gas water heater with expansion tank, fire sprinkler system, private terrace with pergola, wood cabinets, wood granite laminate floors, slate tile and wall to wall carpeting. White vinyl double pane insulated windows, white six panels doors, ceramic tile counters. Bosh-Axxis washer and dryer.
Kitchen has white appliances and includes refrigerator, gas range, full size electric oven, microwave with exterior venting fan and dishwasher. Light wood cabinets with lots of storage space, stainless steel double sink and garbage disposal.
Building features include: Large elevator, wide exterior staircase, covered walkways, secured basement parking with secured storage areas for kayaks & bikes.
On Highway 522 with easy access to I-405 Freeway, I-5 Freeway
Northshore School District: Westhill Elementary School, Canyon Park Junior High School and Bothell High School.
NWMLS Number: 1204347 ~ ~ Map:476, Grid: C - 6
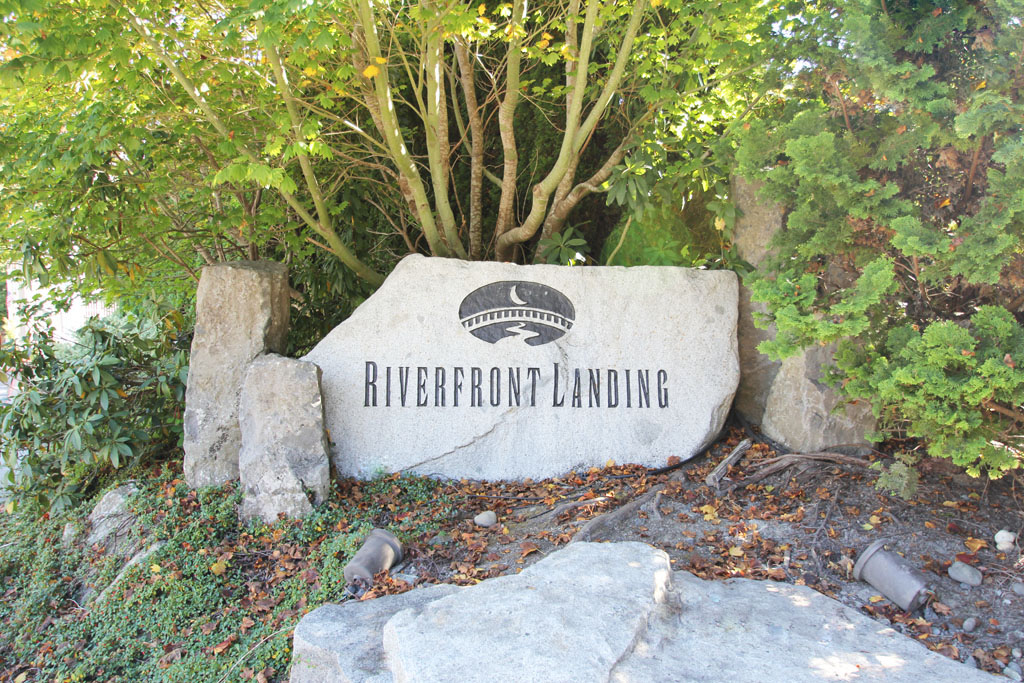
Directions: Located off Bothell Way NE (Highway 522) across from Yakima Fruit Market.
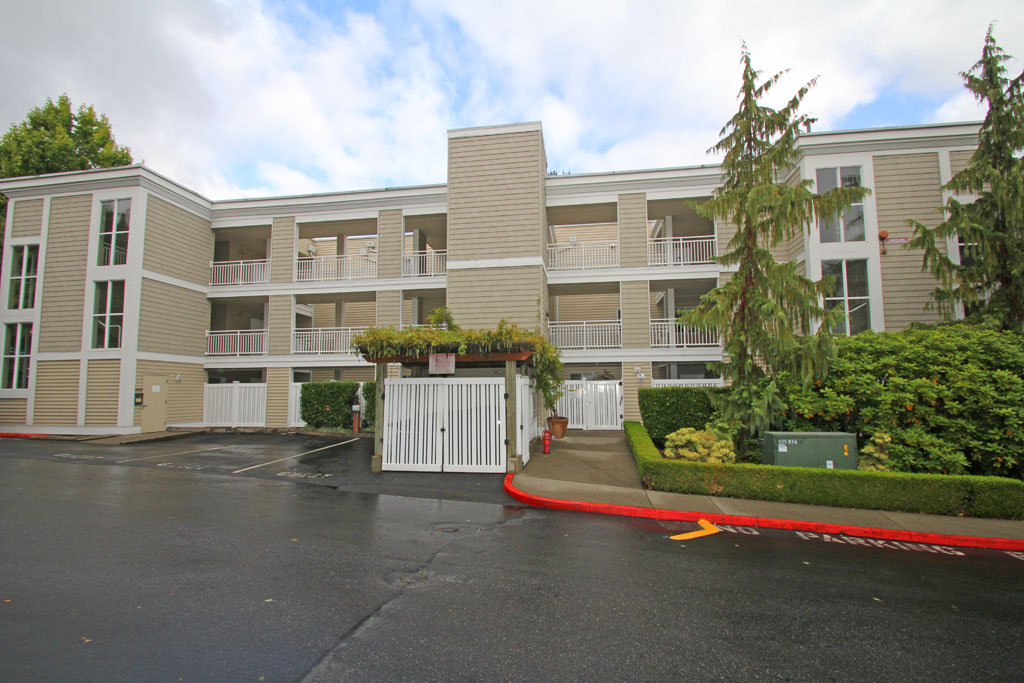
Photo of the front of building "C" with secure gated entry and covered walkways.
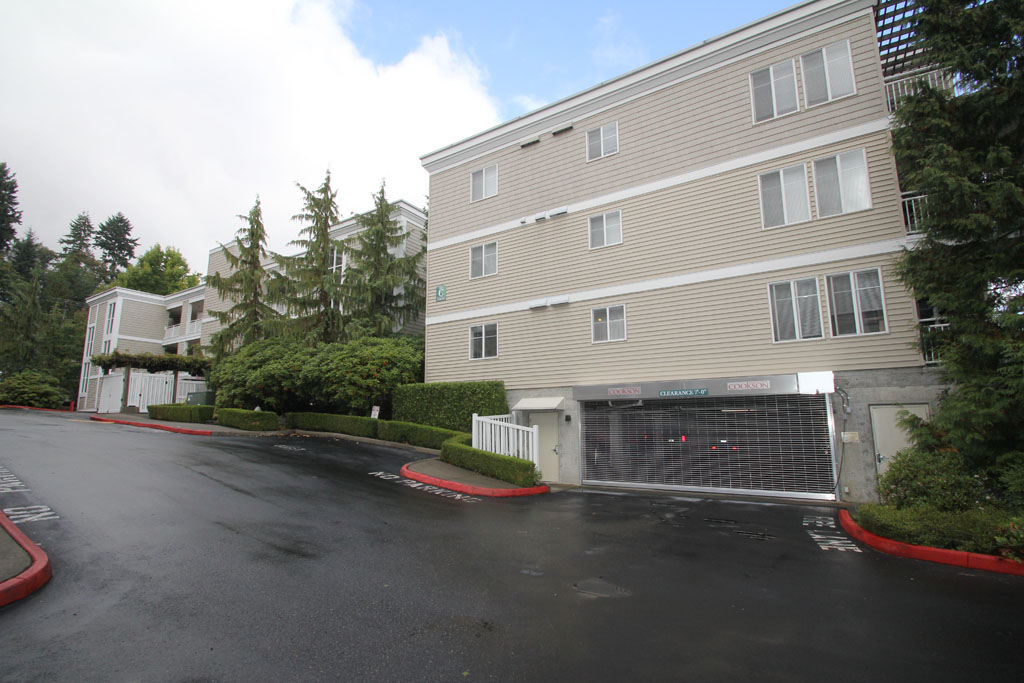
Photo of the easy access gated | secured basement garage with gated storage spaces.
~ This unit features covered front entry walkways off the easy access elevator and covered stair wall ~
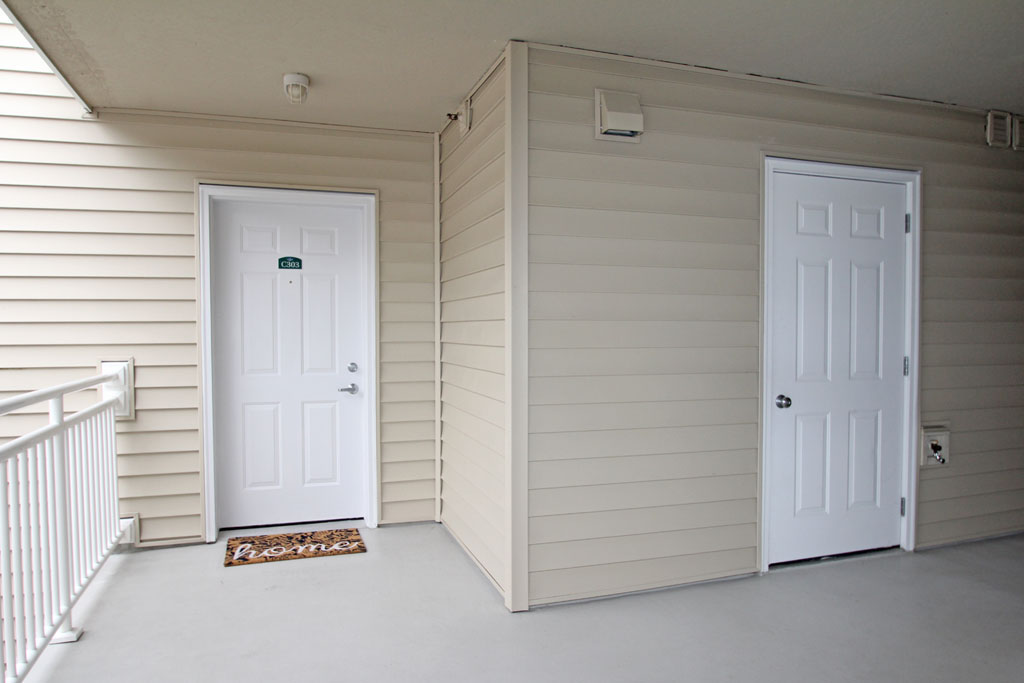
This top floor condo unit is sunny and bright, has a covered entry area and easy storage closet located to the right.
~ The entry front door ~
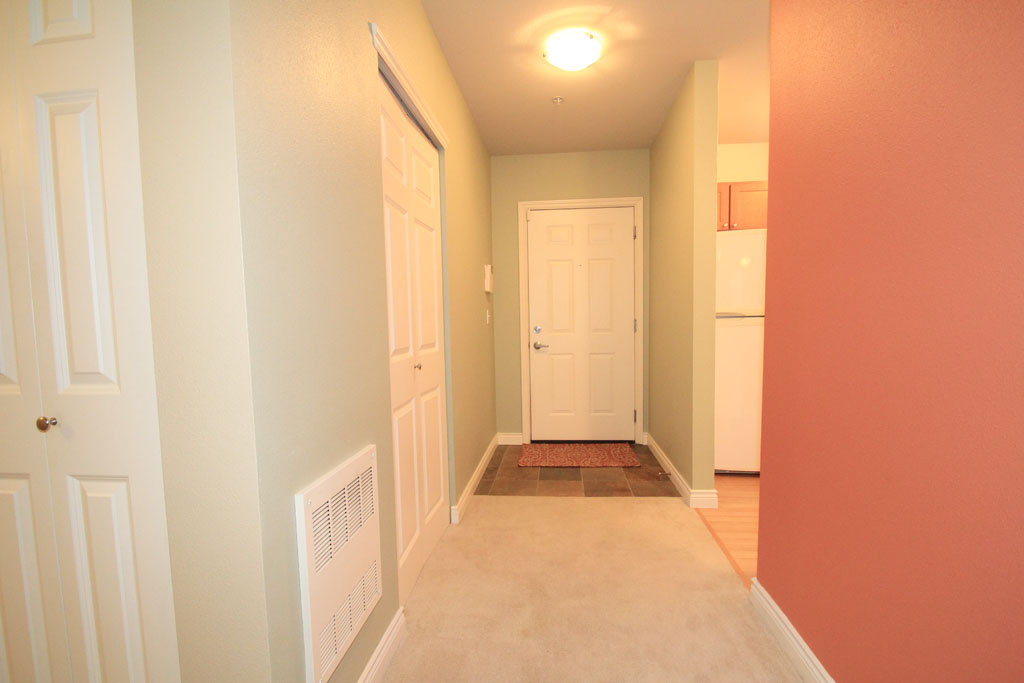
This home features slate floor, wood grain laminate floors, wall-to wall carpeting, high ceilings, white vinyl double pane insulated windows.
~ The Living Room ~
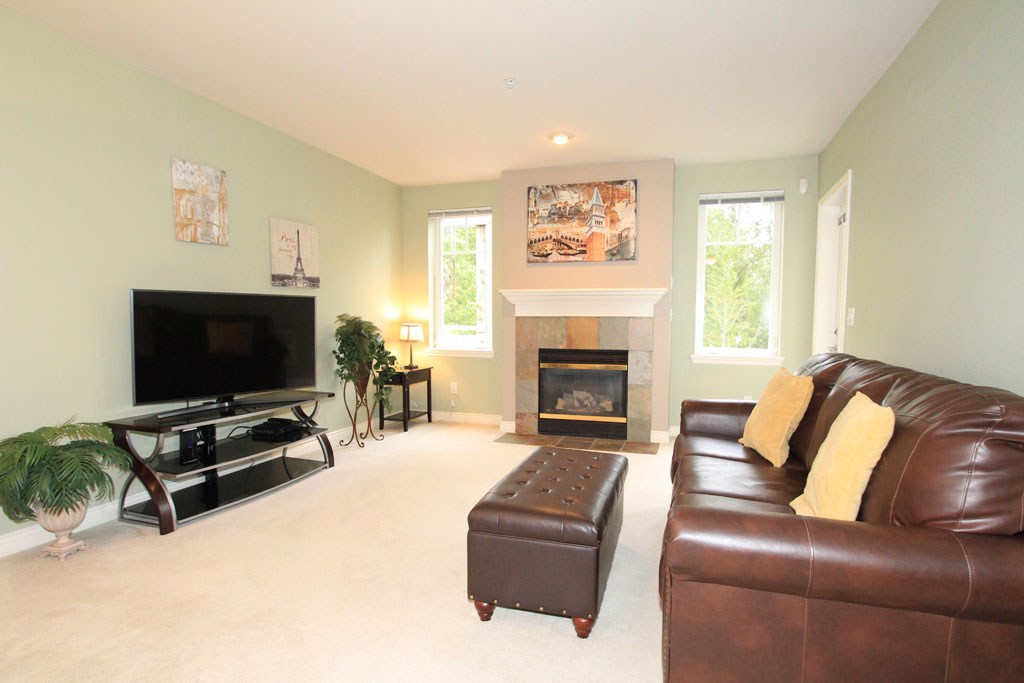
The open great room | living room has huge windows, gas fireplace, high ceiling and wall-to-wall carpeting.
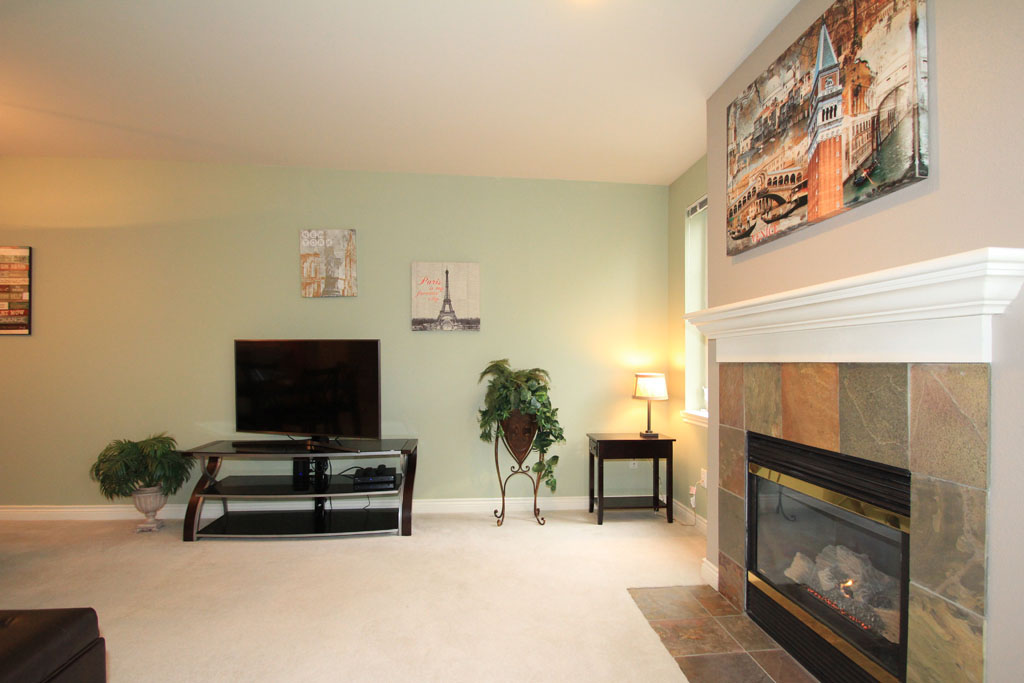
This second photo shows a closer view of the gas fireplace with slate hearth and wood mantle.
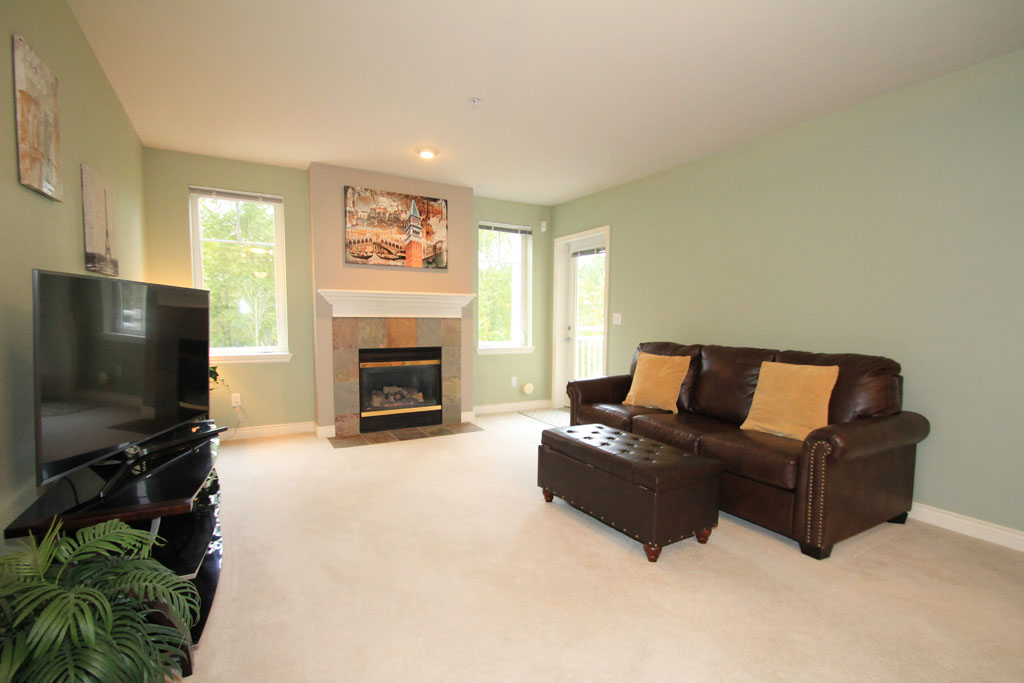
Third photo of the open living room with large double pane insulated windows and glass door to the terrace with pergola.
~ Grounds and Yards ~
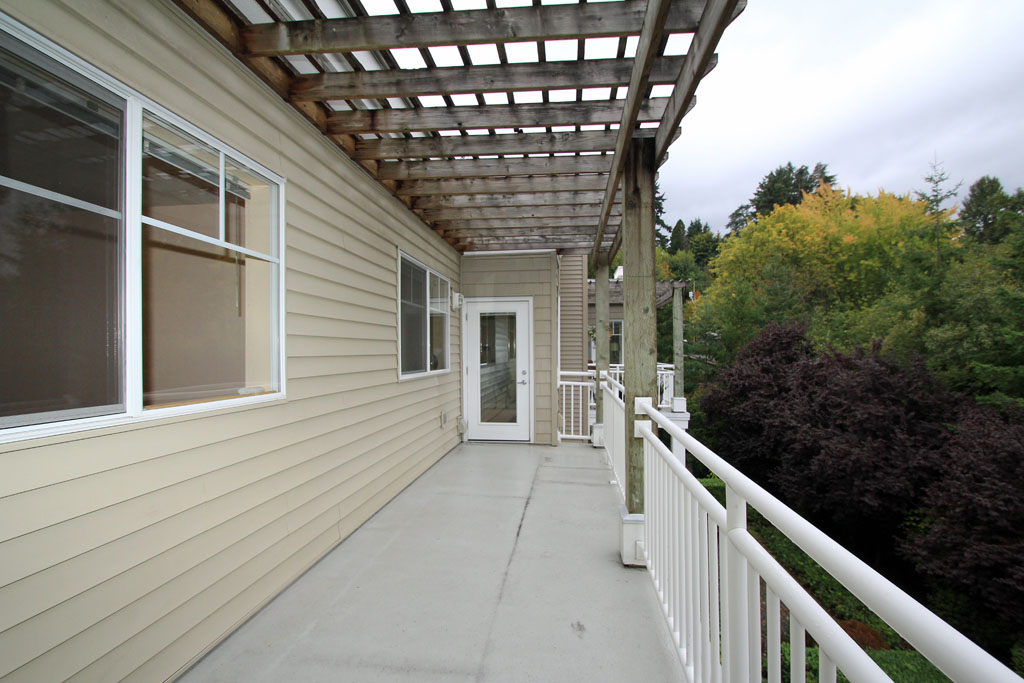
Photo of the glass door off the living room that leads to the huge top floor terrace with private views.
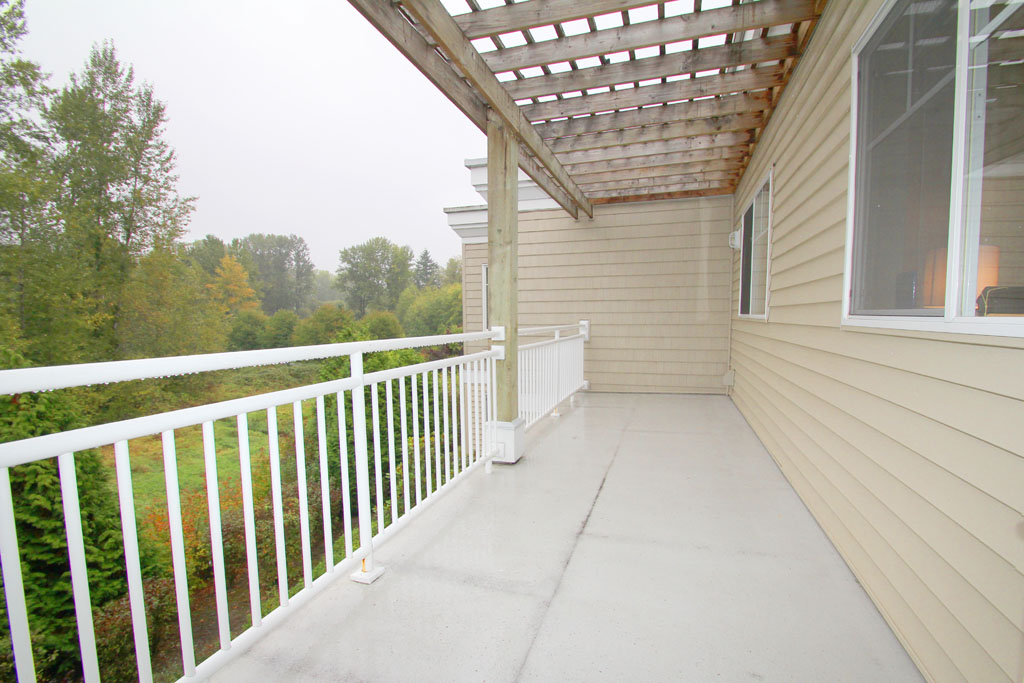
South facing photo of the private top floor terrace with pergola.
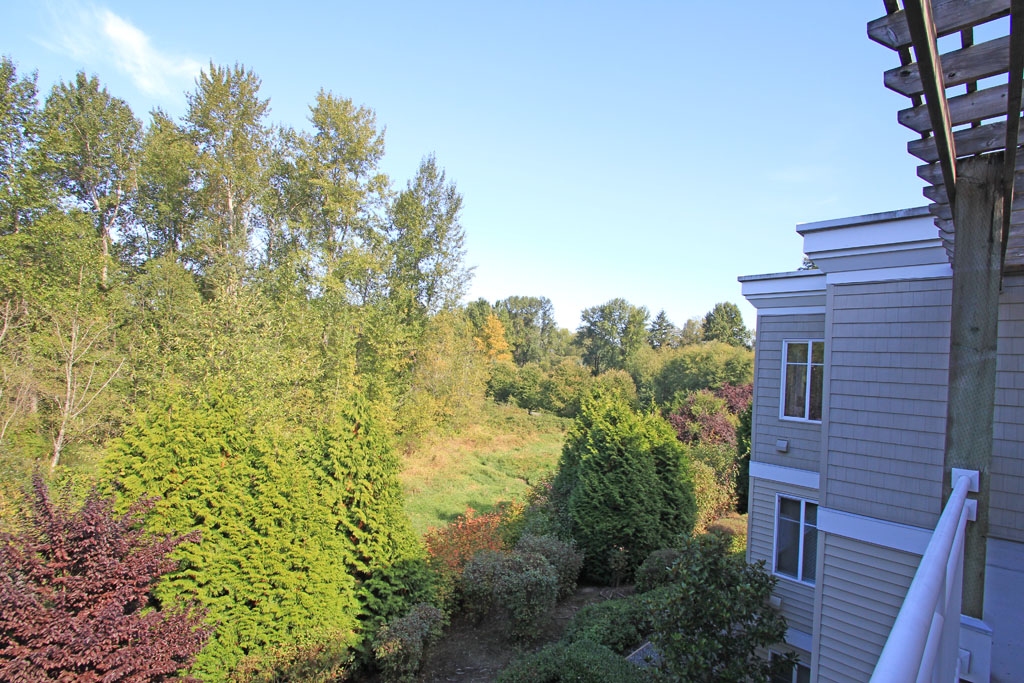
Sunny view over the Bothell Park that provides great seasonal views off the private terrace.
~ The Dining Area ~
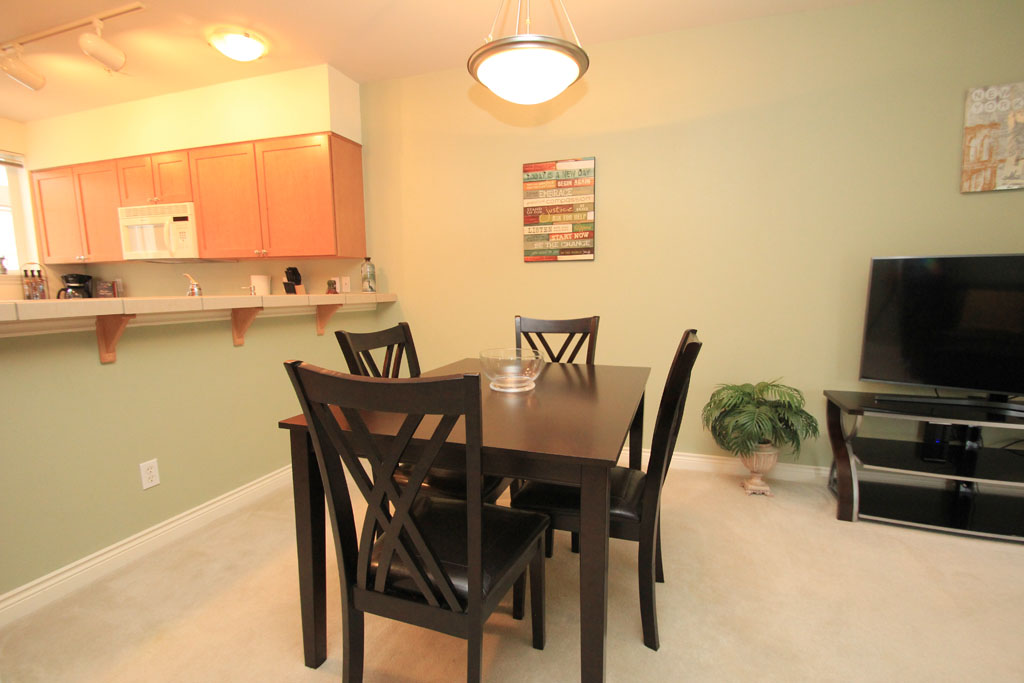
Photo of the open dining area shows the overhead lighting and wall-to-wall carpeting featured throughout.
~ The Open Kitchen ~
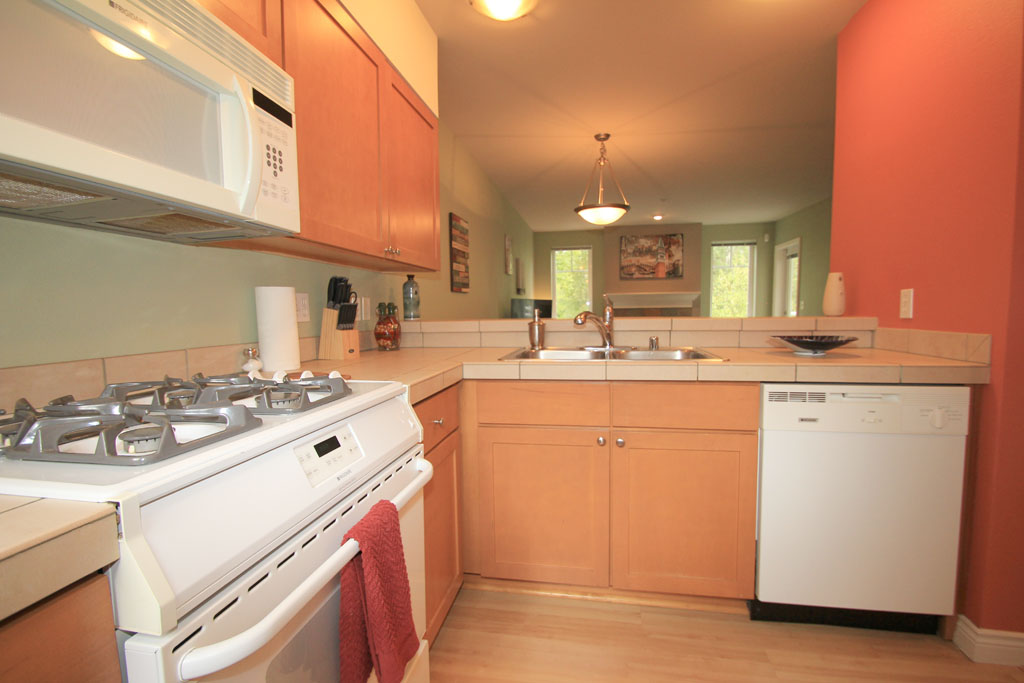
The open kitchen has ceramic tile counters and back splash, wood cabinets with lots of storage space, stainless steel double sink.
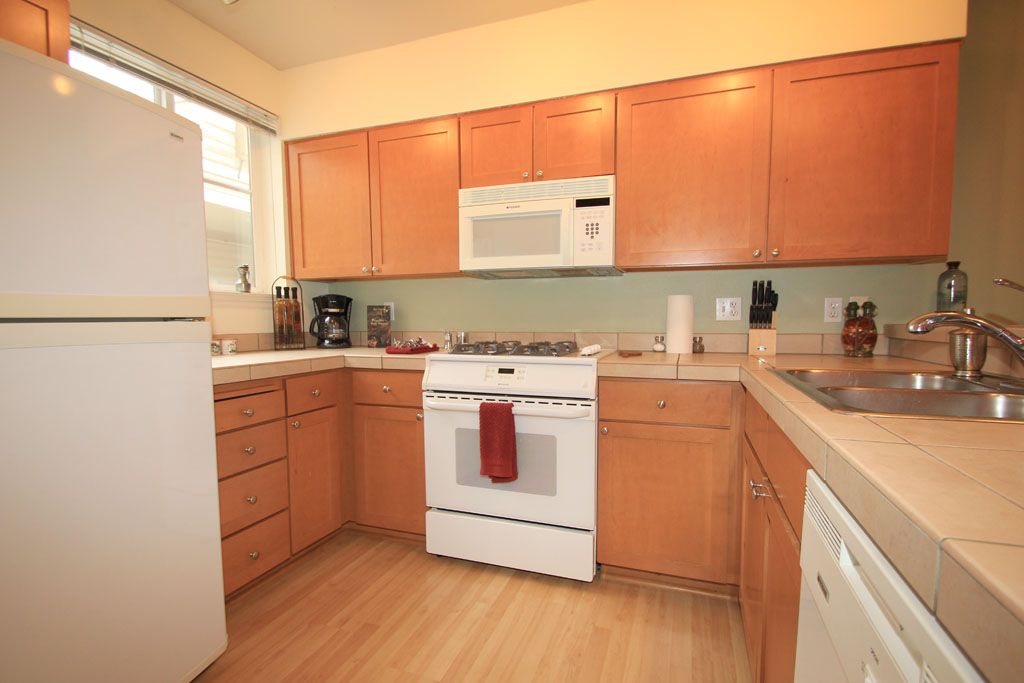
The kitchen has a high ceiling, large window, wood grain laminate floor and lots of storage space.
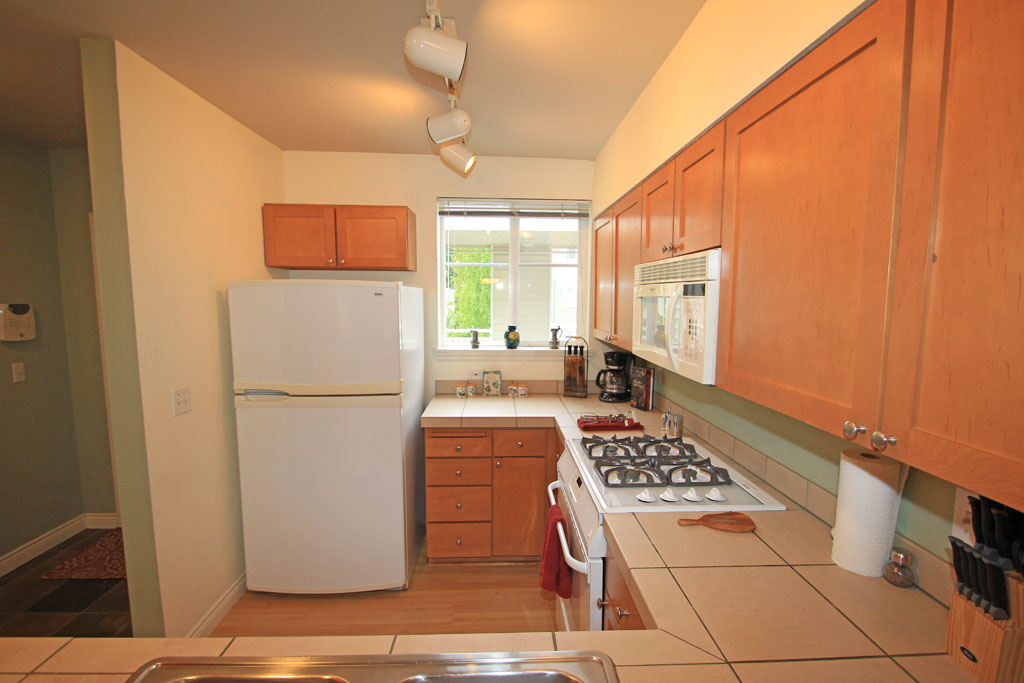
All appliances stay: Refrigerator, dishwasher, gas cook top, electric oven, microwave with exterior vent and garbage disposal.
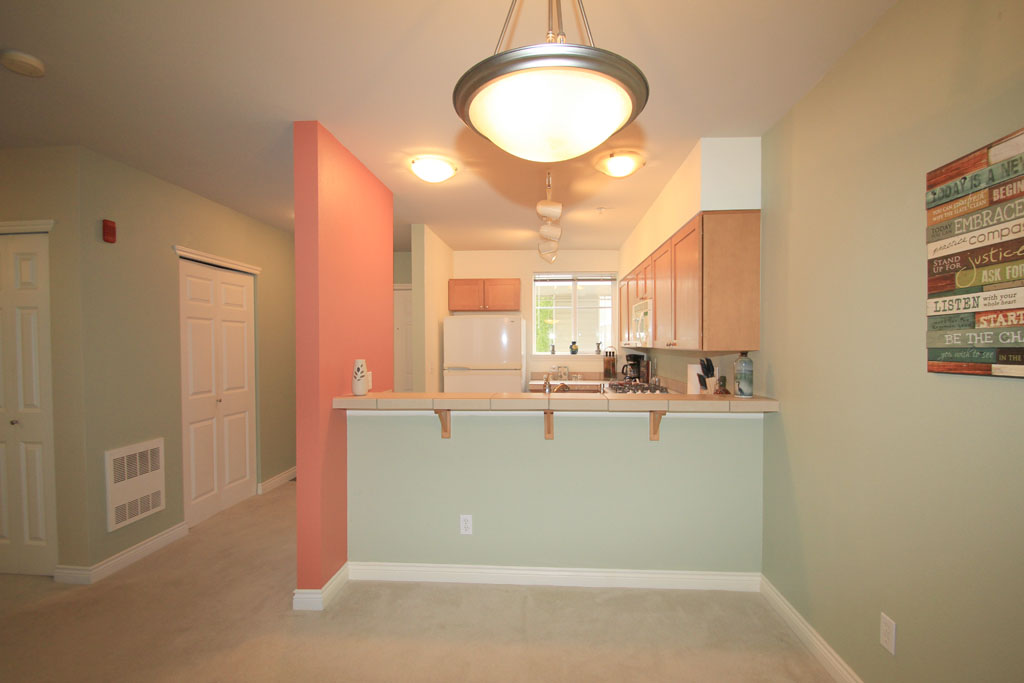
This photo shows the large eat-in counter located off the kitchen.
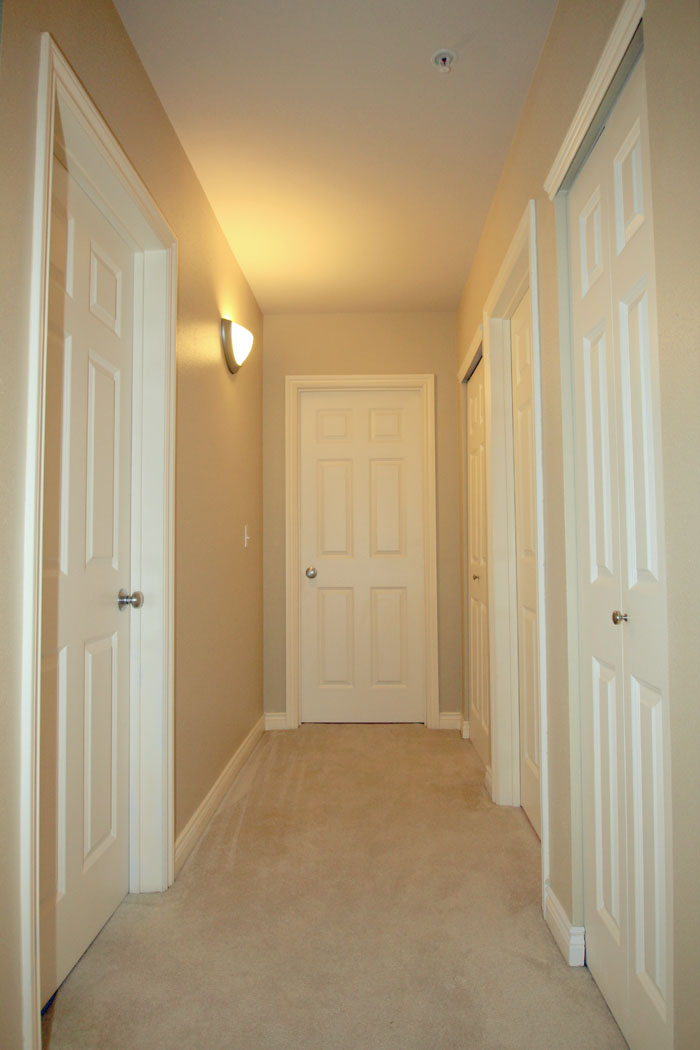
Photo of the open hallway that shows the white six panel doors, casing and baseboards featured throughout the condo.
~ Master Bedroom ~
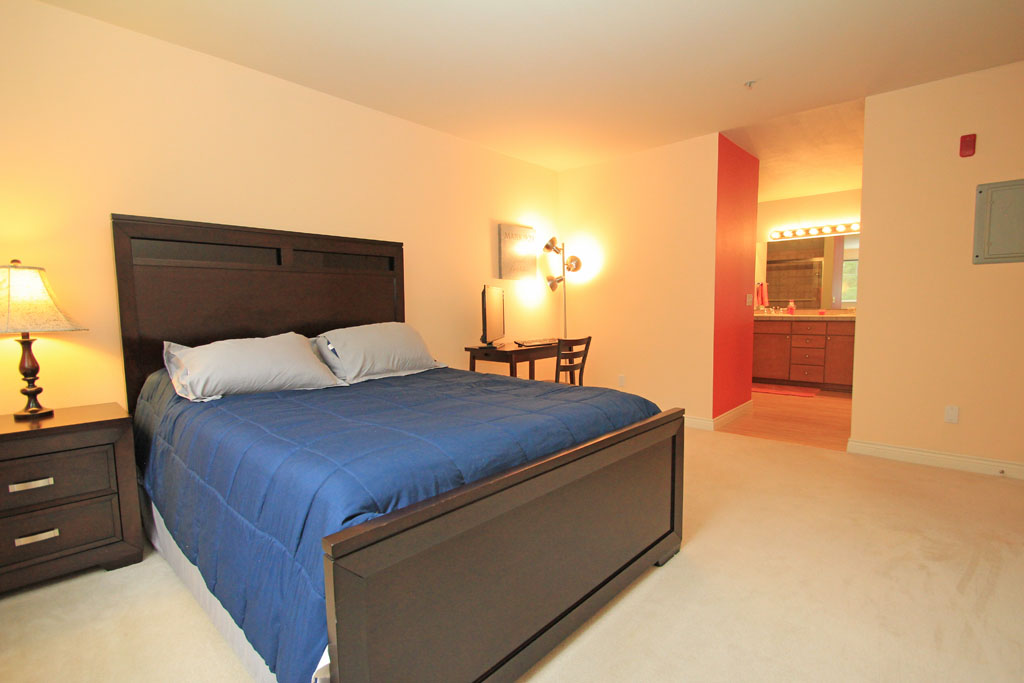
The spacious master bedroom suite has a large white vinyl double pane insulated window, lots of room for a king size bed and sitting area.
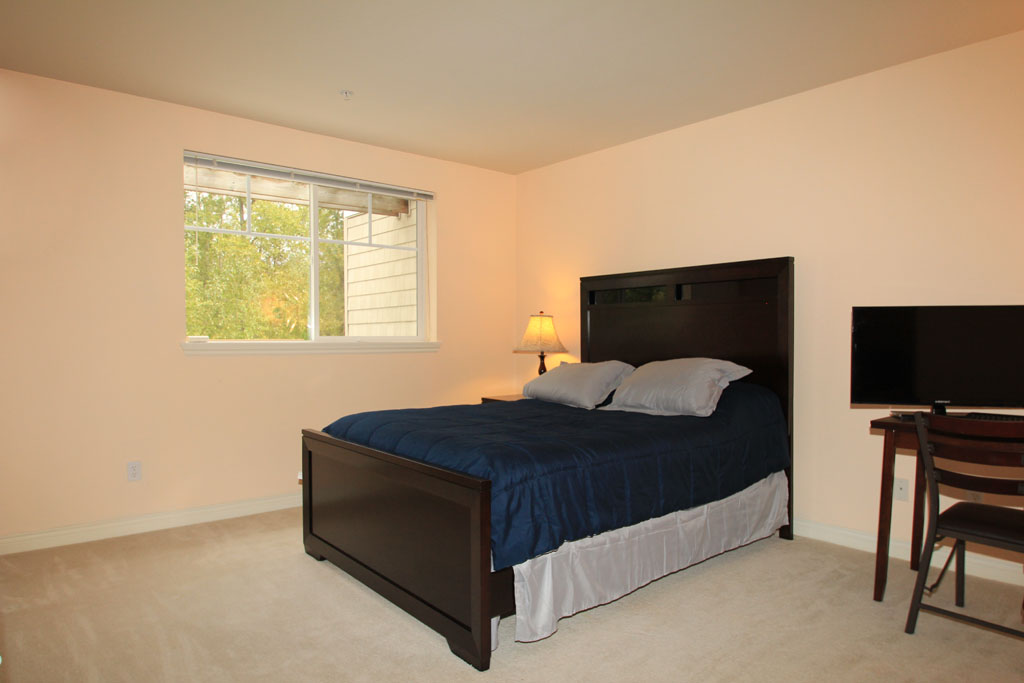
This second photo of the master bedroom shows the high ceiling, large window with views to private terrace.
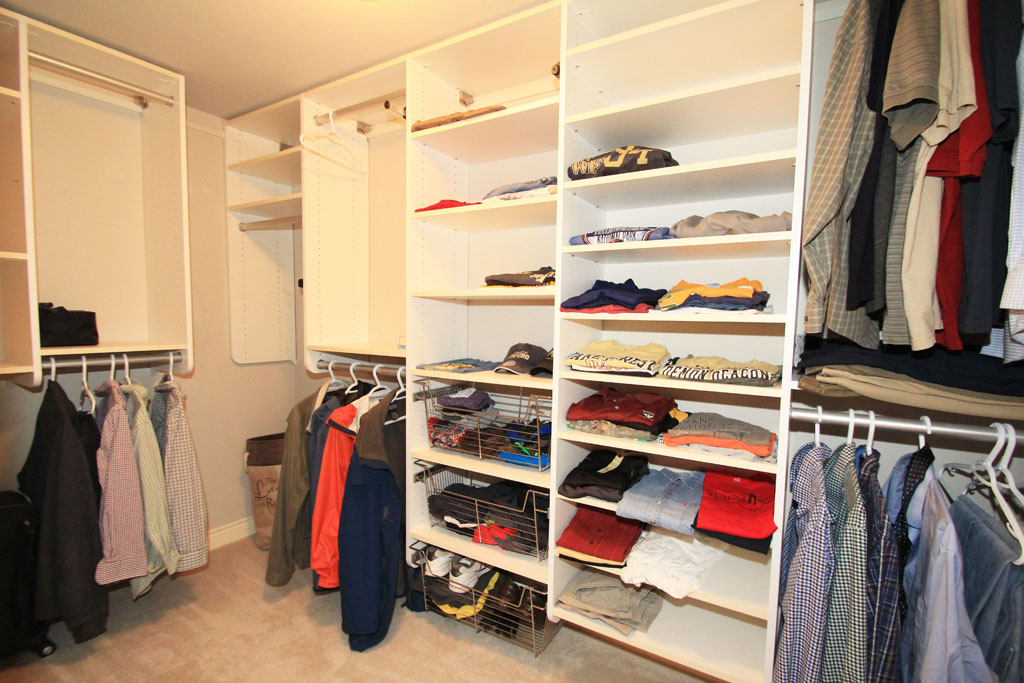
The master bedroom has a large walk-in closet with custom closet storage space.
~ Master Bathroom ~
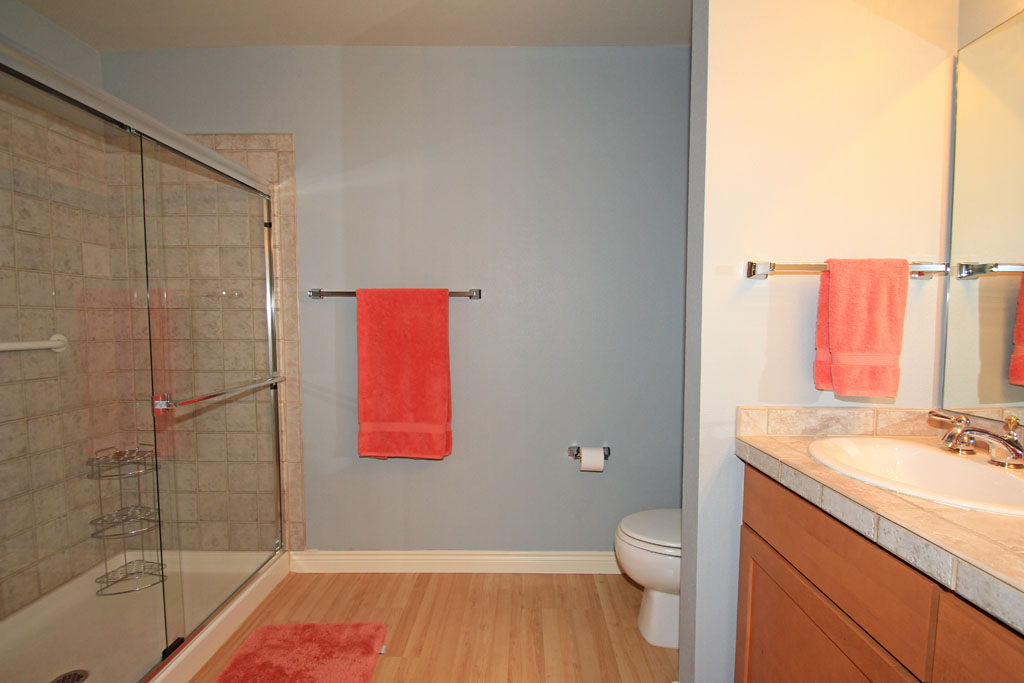
The large full size master bathroom has an extra large shower and lots of wide floor space.
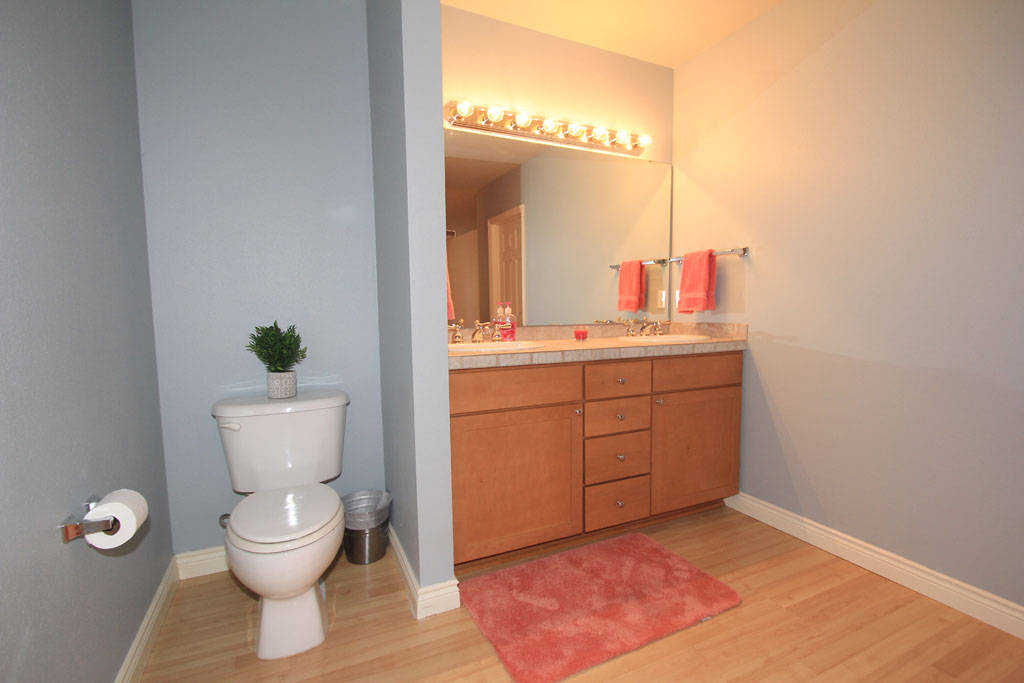
Second photo of the master bath shows the wood double vanity with ceramic tile counter, large mirror lots of lighting and high ceilings.
~ Second Bedroom ~
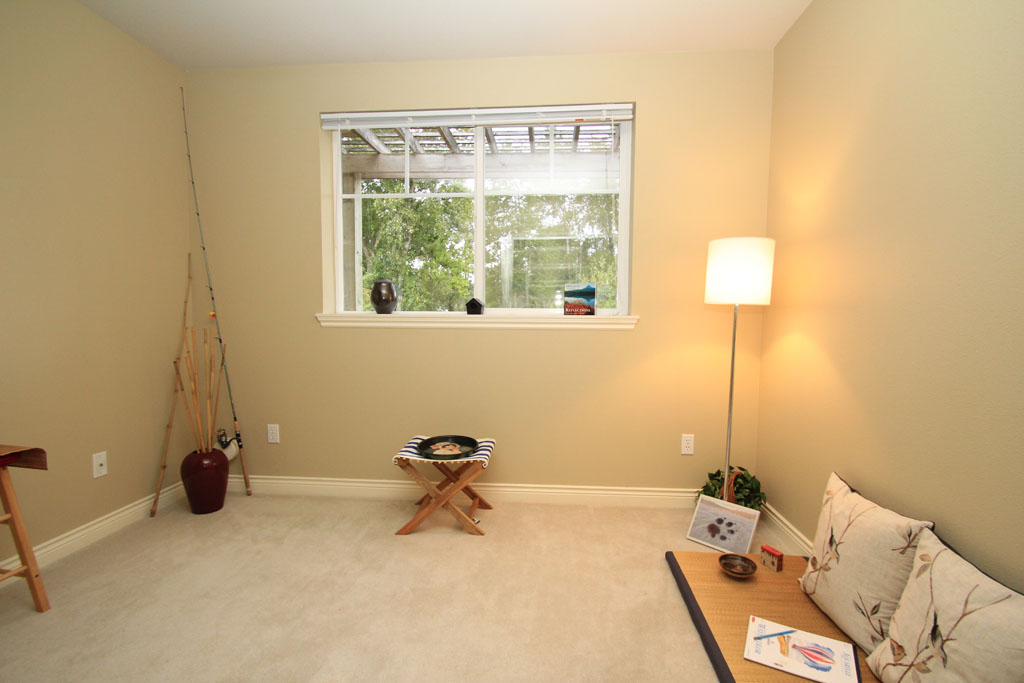
The second bedroom has a large double pane white vinyl insulated window with private back terrace views.
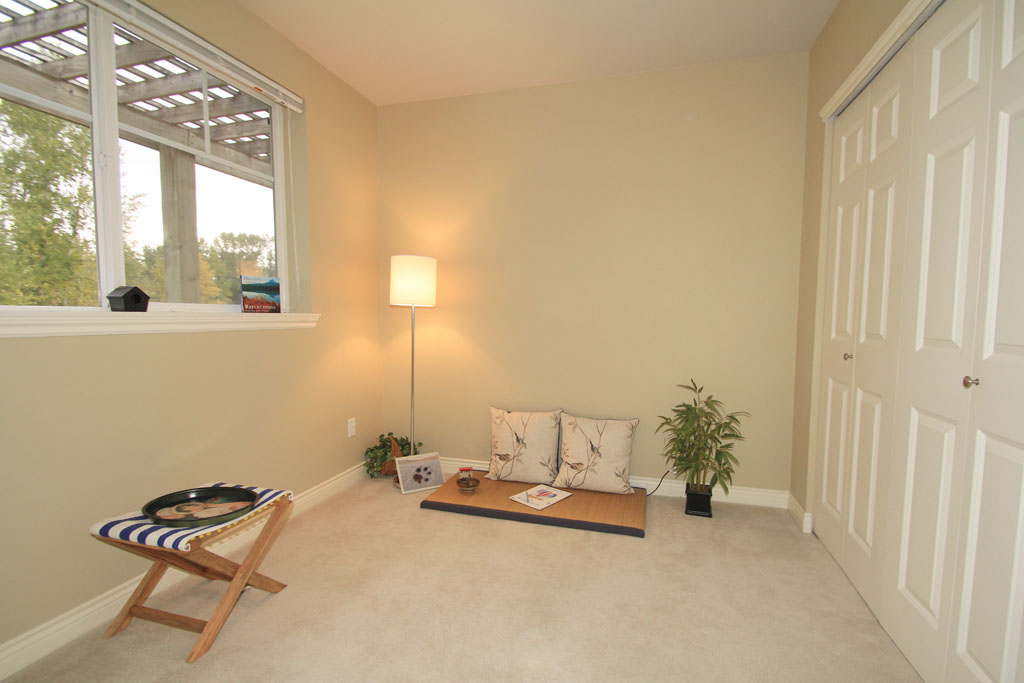
This second photo shows the pergola off the large window on the open terrace.
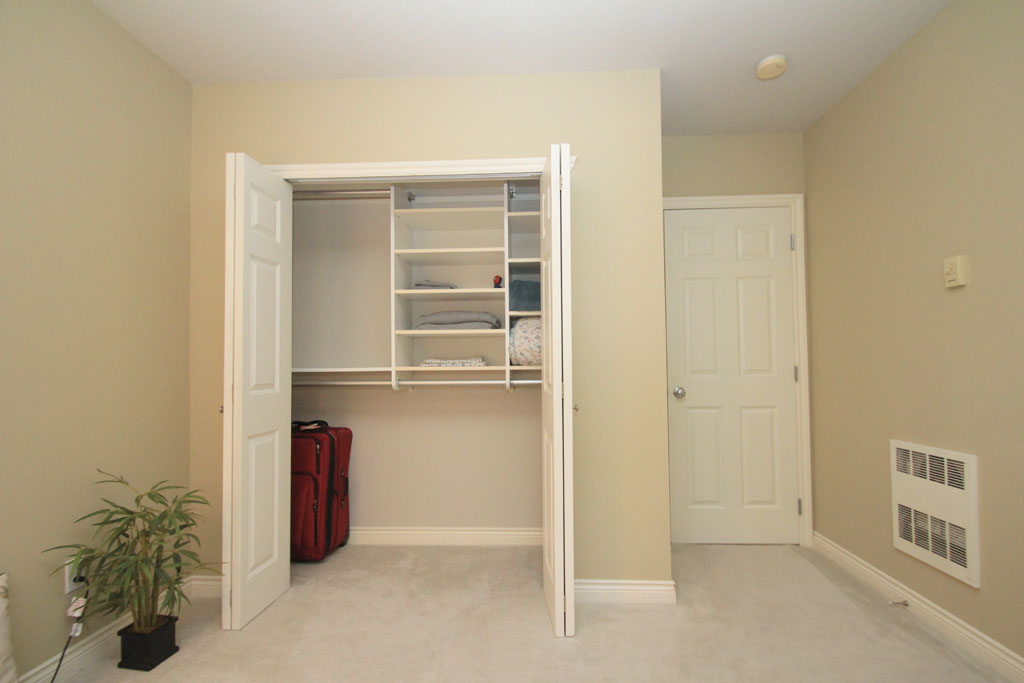
This third view of the second bedroom shows the custom closet and the wide opining bi-folding doors.
~ Large Hall Bathroom ~
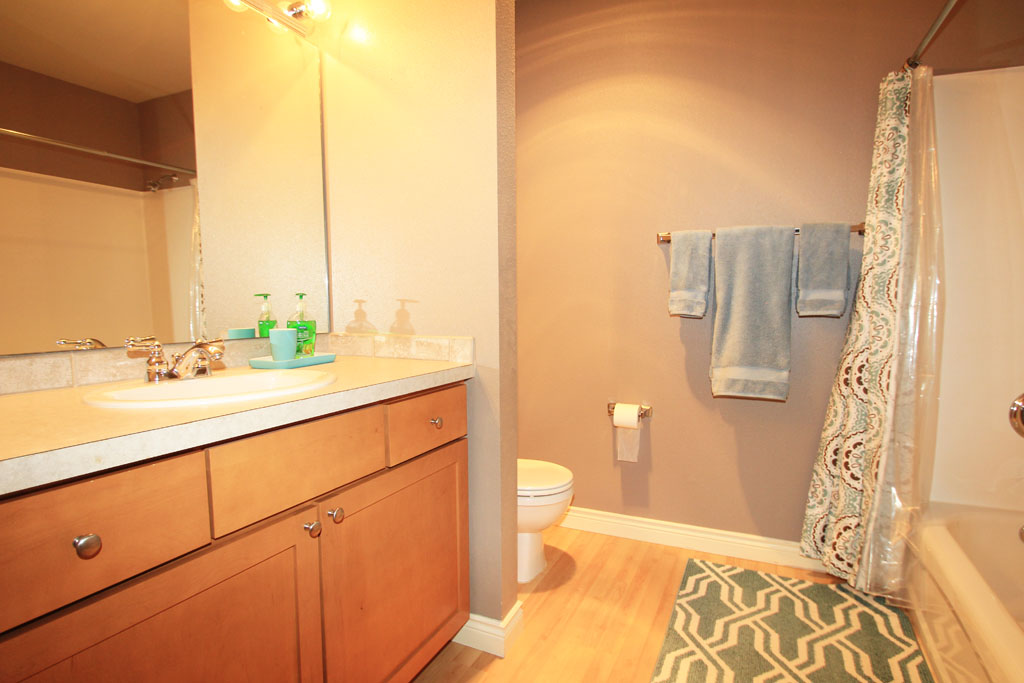
The hall bathroom has a tall mirror, lots of lighting, large wood vanity with lots of counter space and cabinet storage space, and shower | tub, toilet.
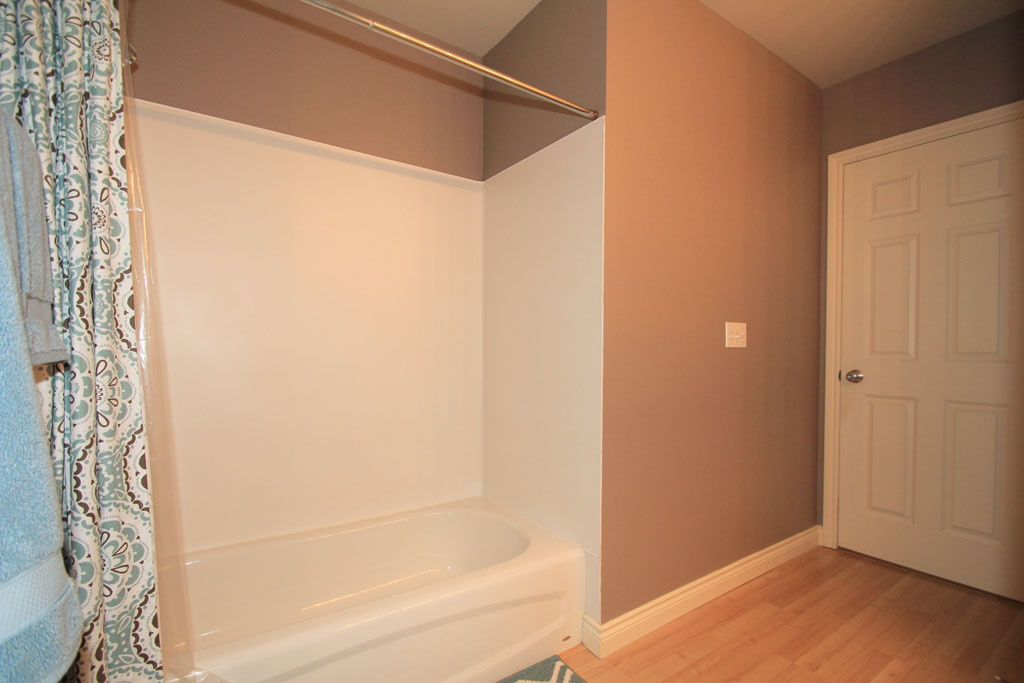
Second photo of the hall bathroom shows the shower | tub in the large bathroom.
~ Laundry and Linen ~
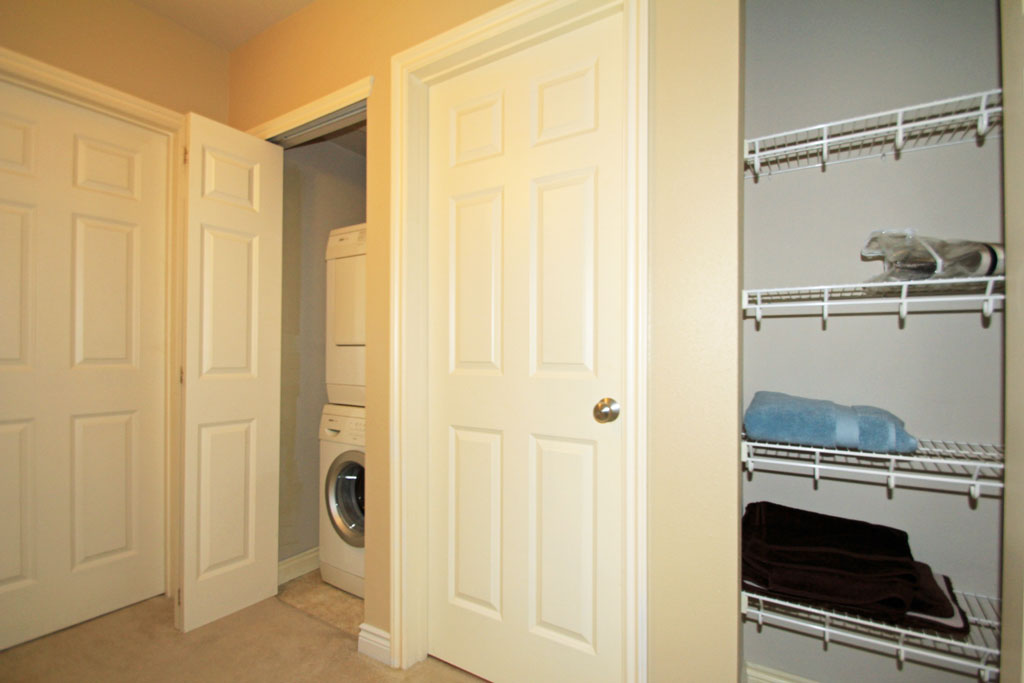
The hallway has a linen closet and a laundry closet that has a Bosh- Axxis washer and dryer and a house vent fan.
~ Build "C" Features ~
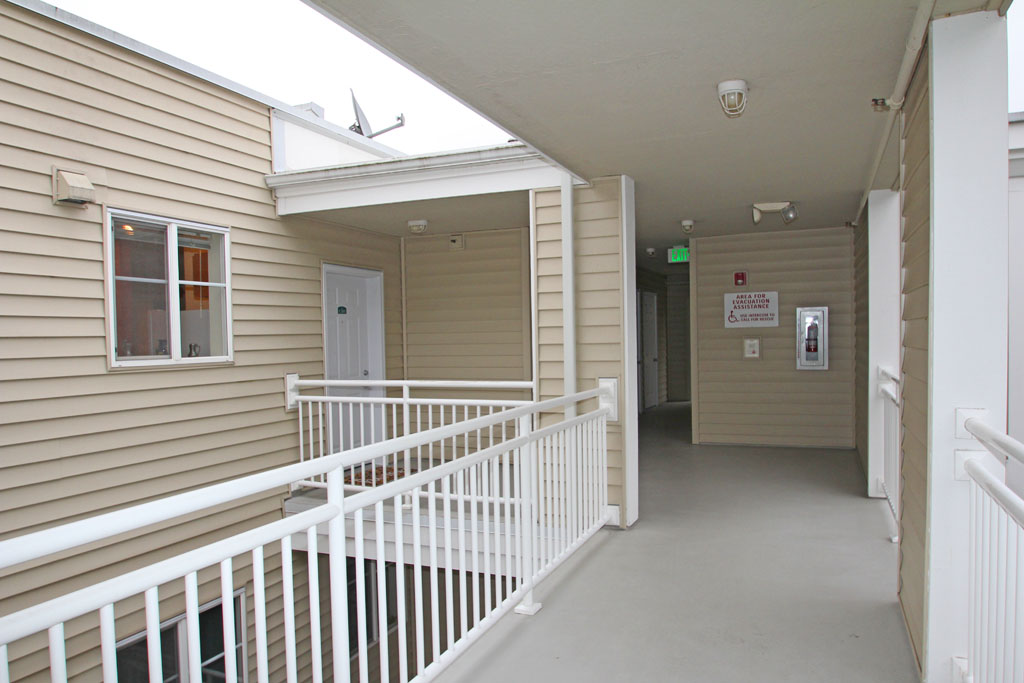
Unit C-303 has a covered entry that is located between the building elevator and the stairway.
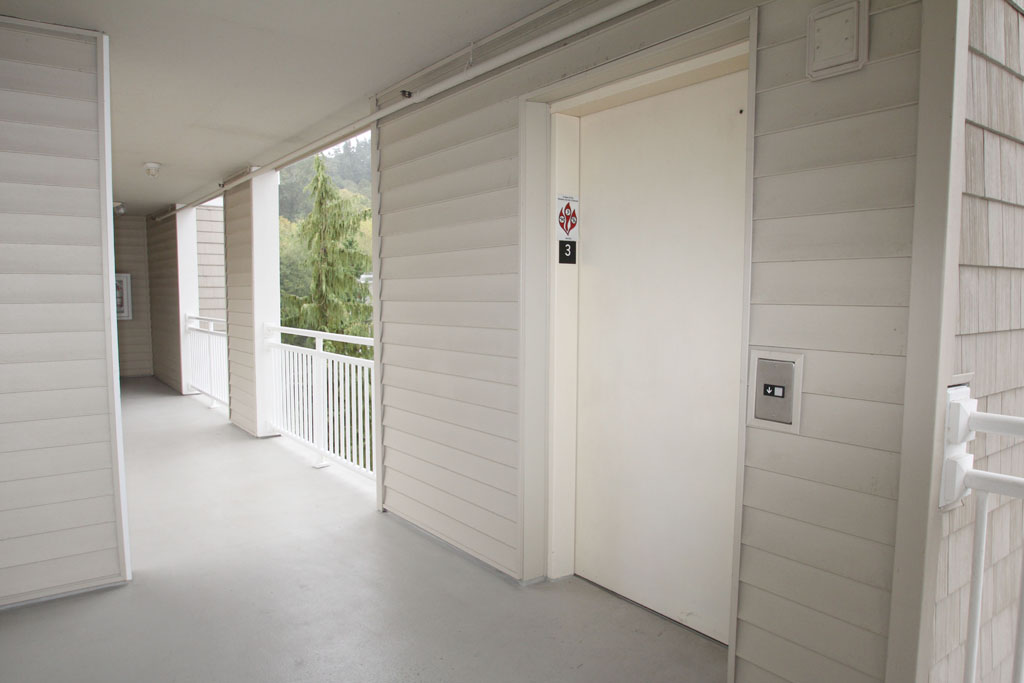
This building has a large elevator and wide covered stair case.
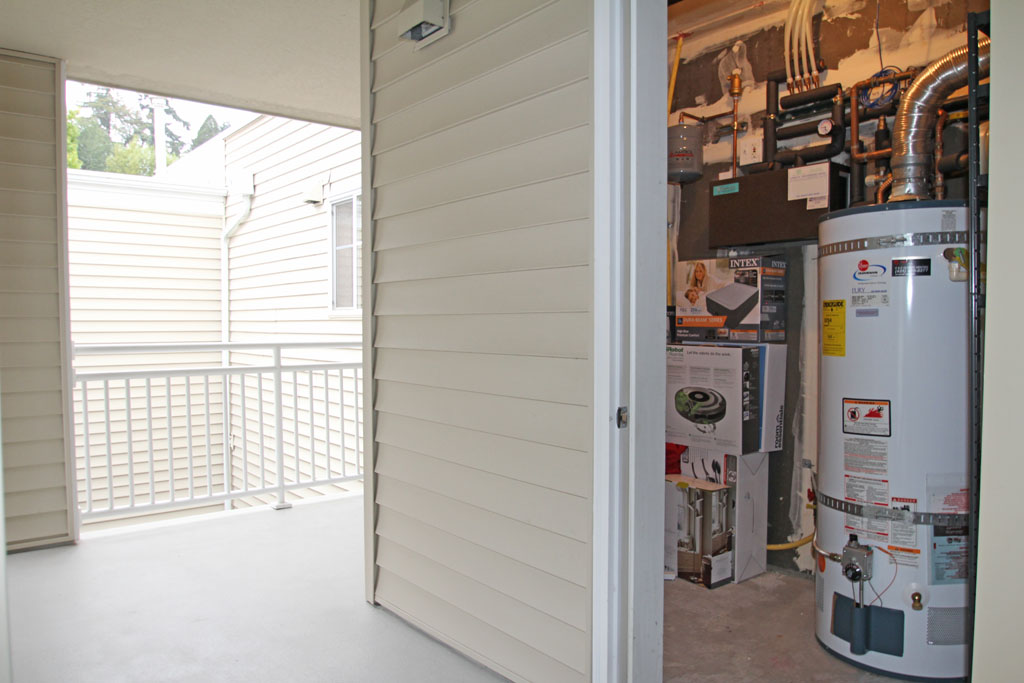
This unit has an exterior storage closet located to the right of the front door with the gas water heater with expansion tank and earthquake strapping and the new Hydronic Heating system.
~ Secured | Gated Two Car Basement Parking and Storage ~
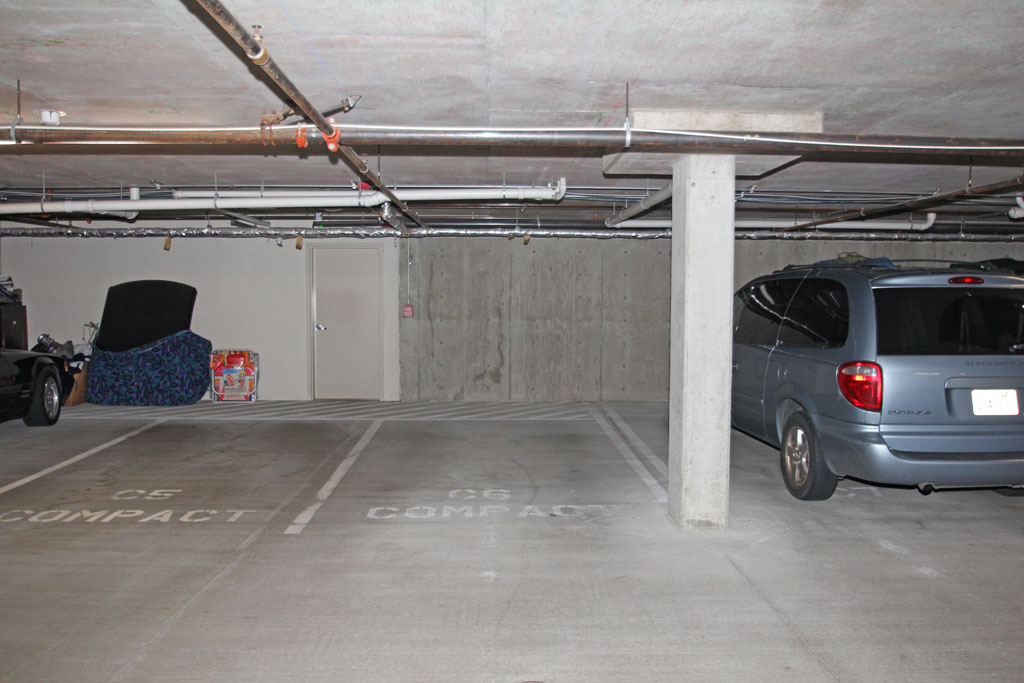
This condo unit has two dedicated parking spaces. Parking space C6 is the first in the gated/secured basement parking garage.
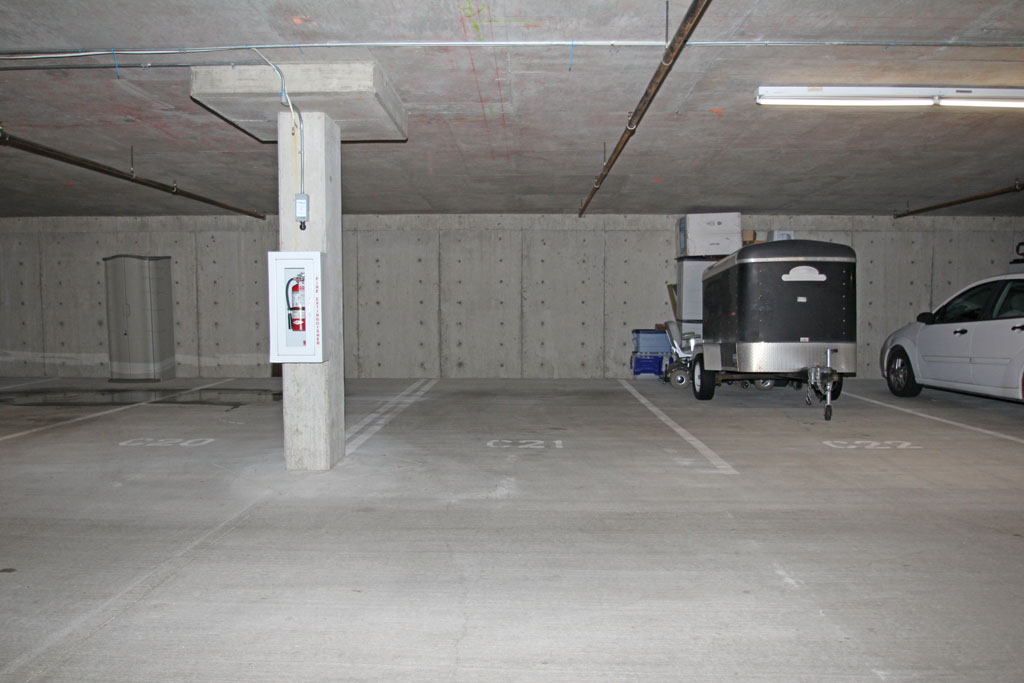
This photo shows parking space C21, the second dedicated parking space.
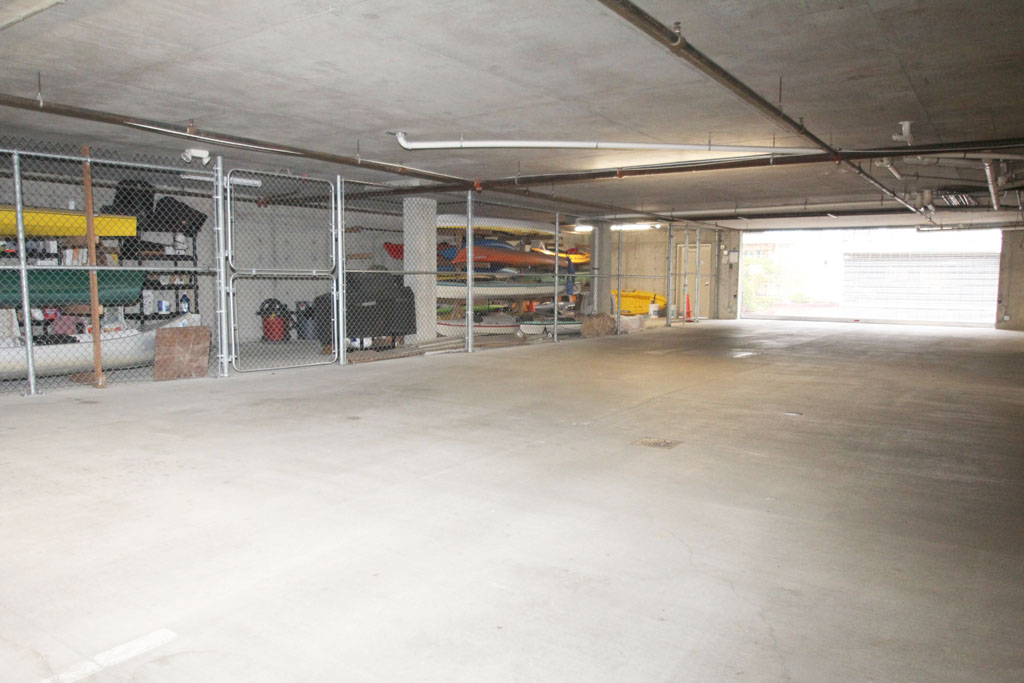
A view of some of the gated storage space for kayaks and bikes in the secured basement parking in building "C".
~ Community Grounds ~
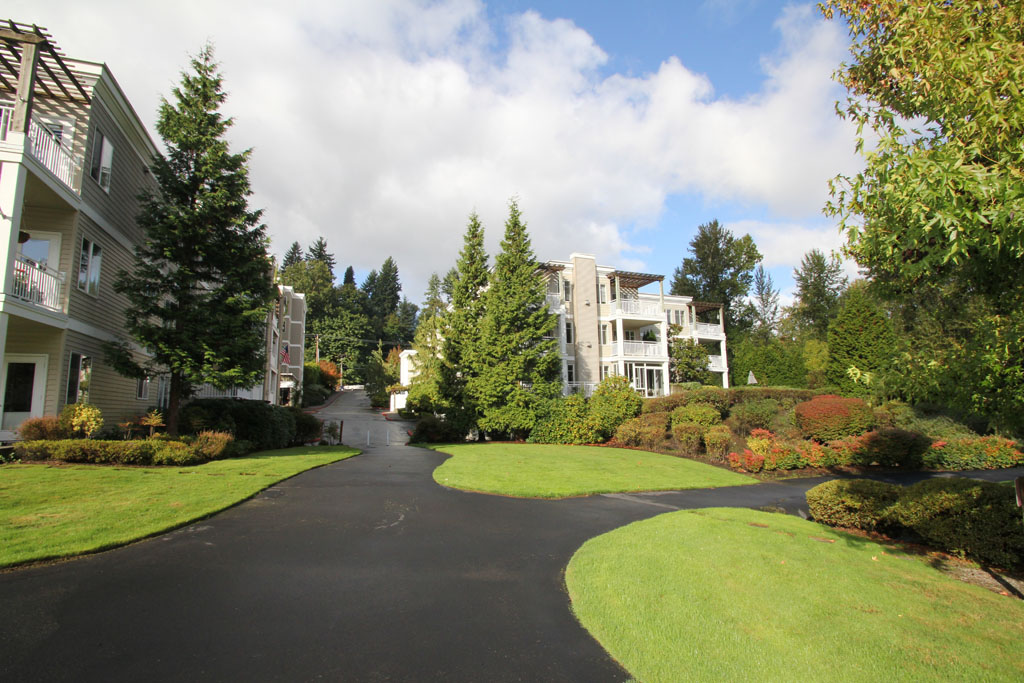
View of building "C" on the right and the easy access blacktop community walkway that leads to Bothell Park and Bothell Landing.
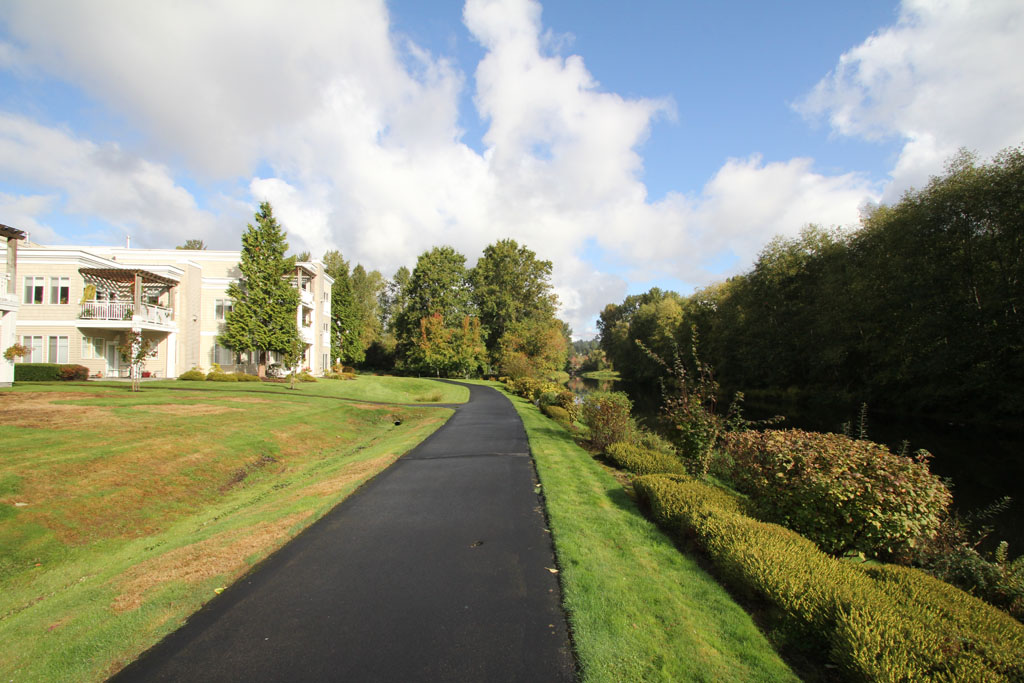
North facing view of the community walkway on the Sammamish River front.

South facing view of the blacktop walkway that runs along the Sammamish River front.
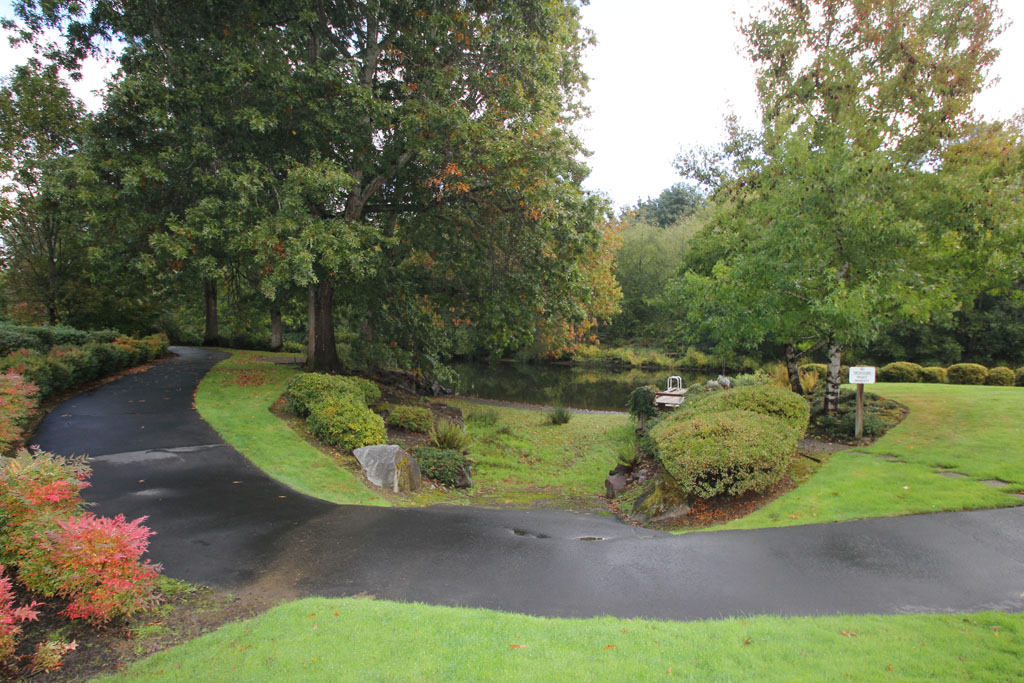
View of the community access to the private small boat/kayak launch and dock on the Sammamish River.
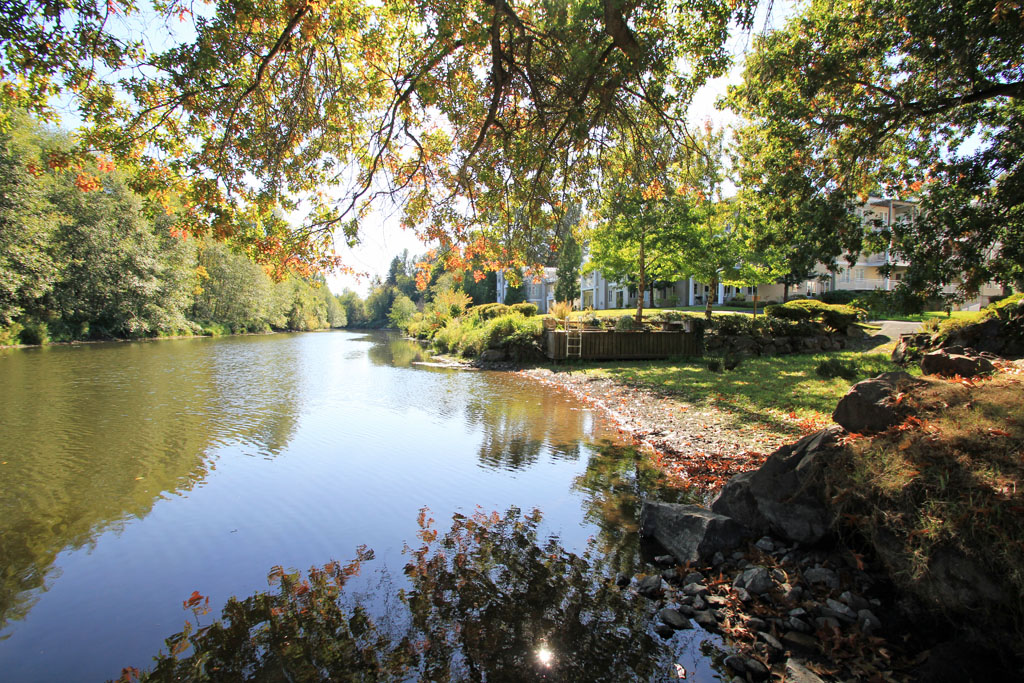
River level view of the small boat launch at low tide.
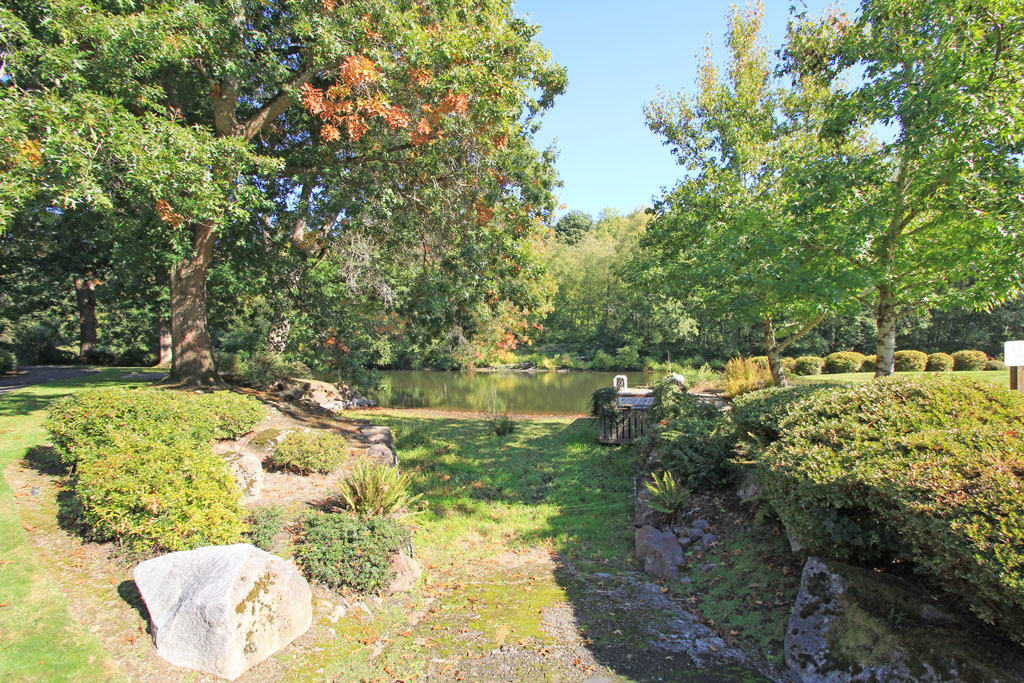
Sunny view of the private small boat/kayak launch at Riverfront Landing.
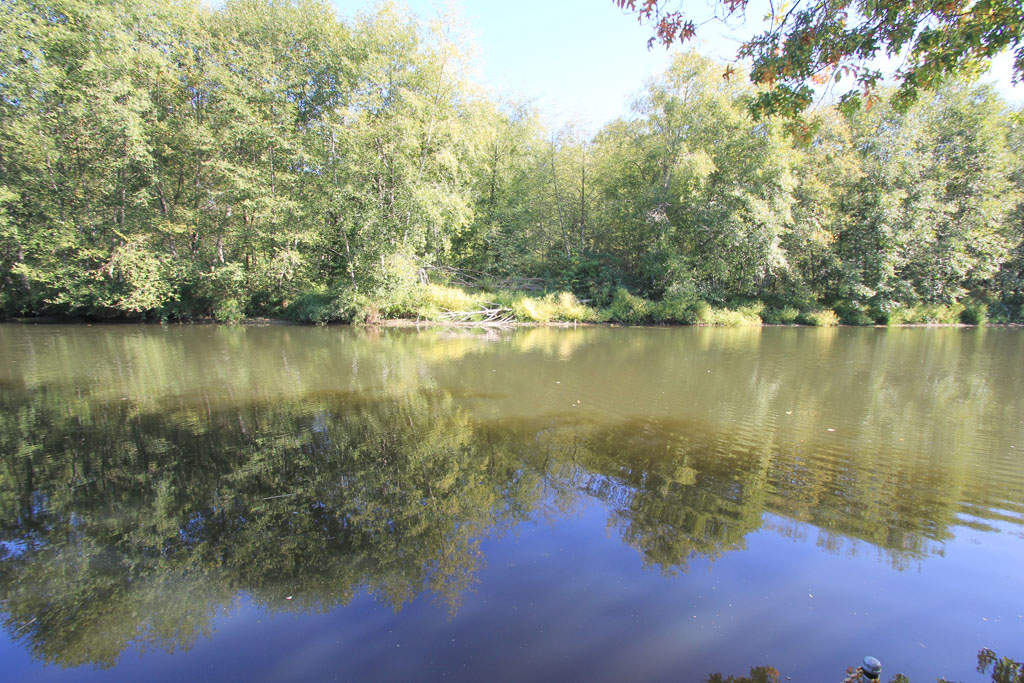
You will enjoy the private views along the Sammamish River front.
~ Easy access walk to Bothell Landing Park ~
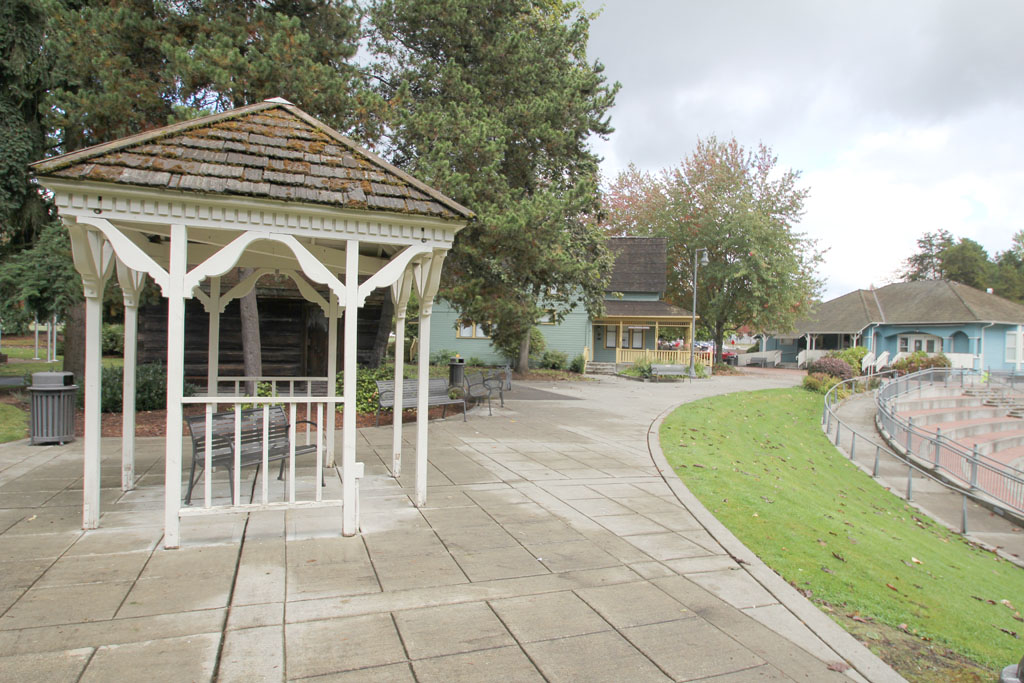
Gazebo and chairs that overlook the amphitheater.
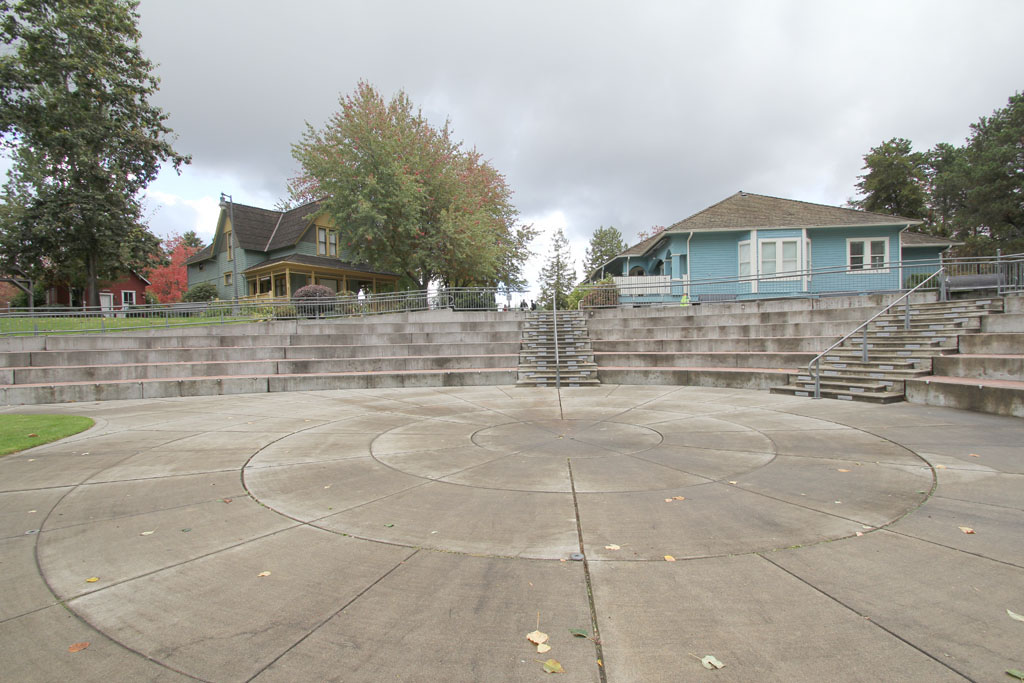
Ground level view of the Amphitheater at Bothell Landing.
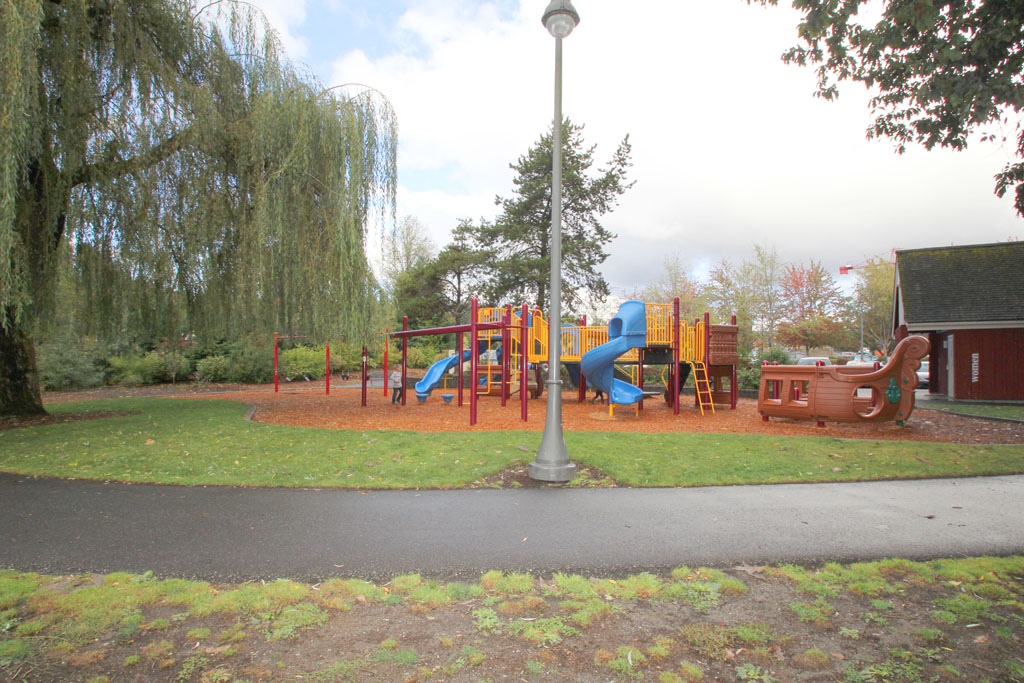
Bothell Park at Bothell Landing has a nice play area for young children.
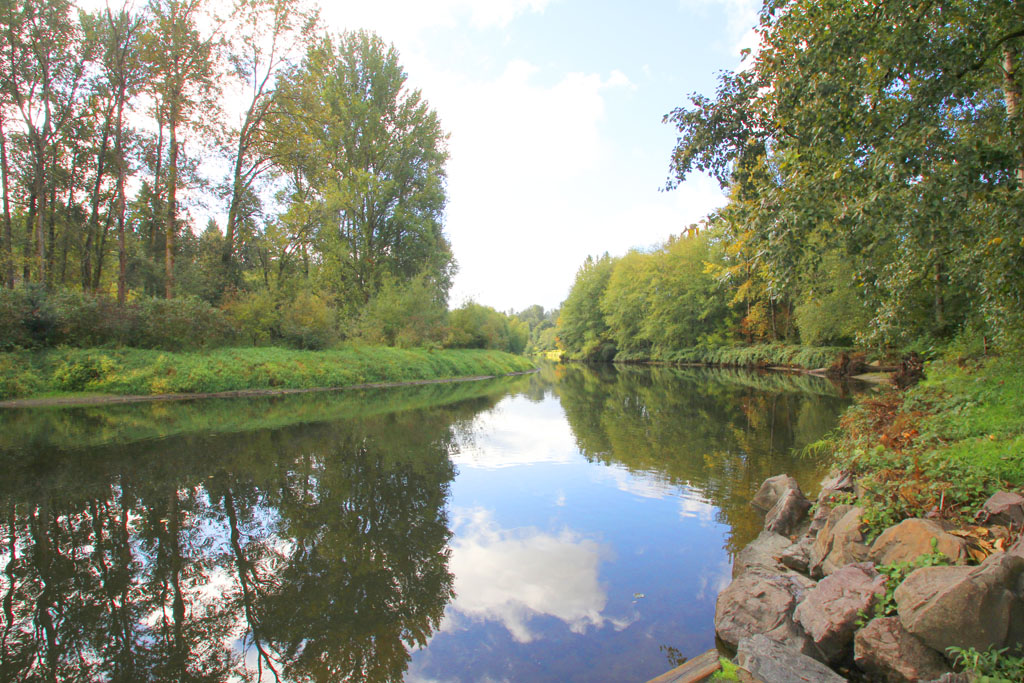
South facing view of the Sammamish River off the small boat launch at Bothell Landing Park. Riverfront Landing Condominiums are locate at the river bend.
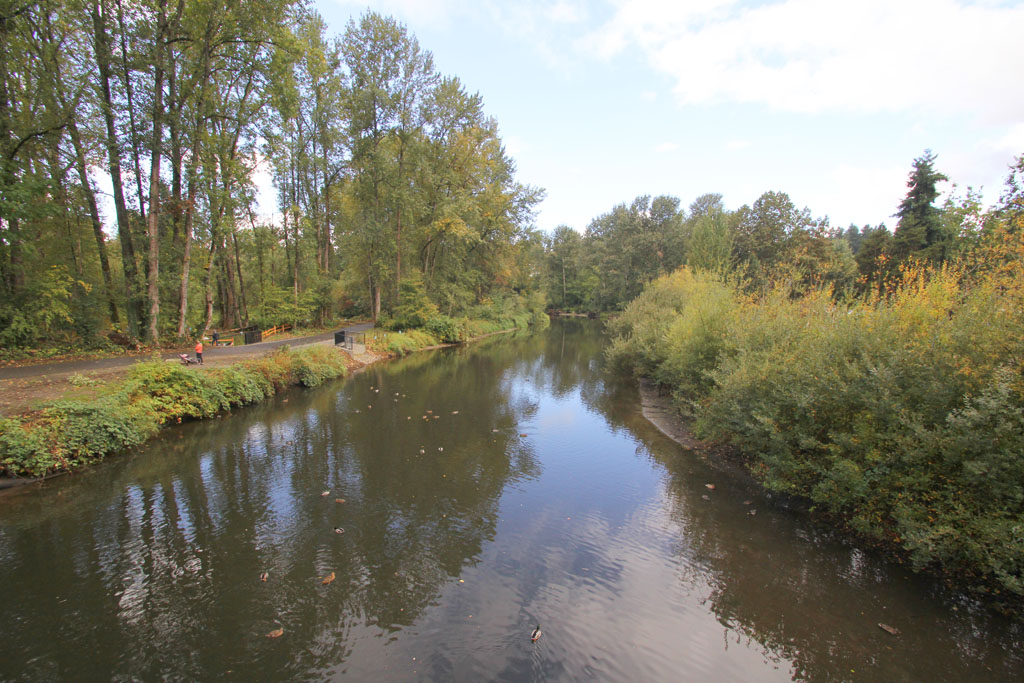
Southeast view of the Sammamish River Trail off the Bothell landing bridge.
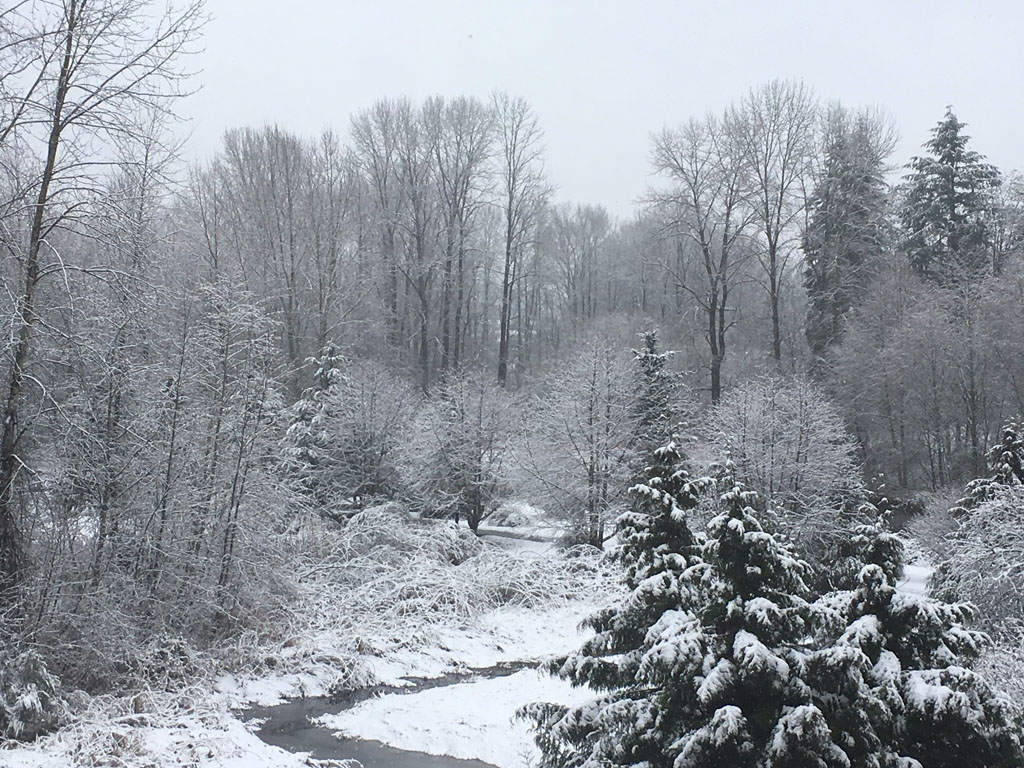
You and your guests will enjoy the spectacular seasonal views.
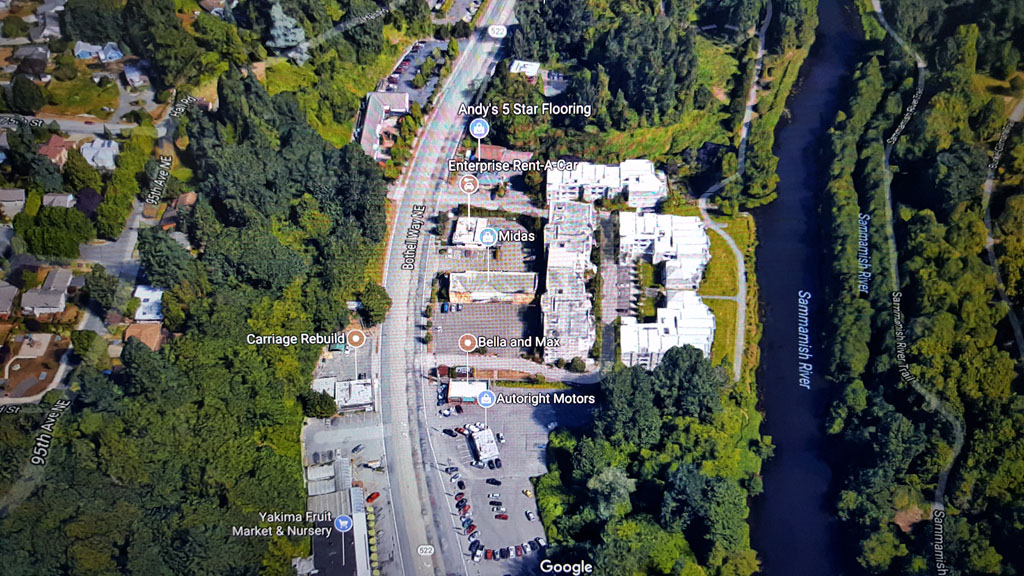
~ You and your guest will enjoy great river front views and the convenient downtown access ~

~ Sammamish River Access ~
Features Review:
Unit C-303 is a top floor condominium with 1,050 sq. ft. of living space, 2 bedrooms, 1.75 baths, private top floor terrace with pergola, elevator and gated basement two car parking.
Built in 2001 Riverfront Landing has 41 condominiums and backs to the Sammamish River. The community has a boat launch and paved walkway that leads to Bothell Landing Park. Unit C303 is south facing and has a third story elevated territorial view of the river ecosystem / wooded lands.
Features include: Gas fireplace with slate tile hearth and wood mantle. New Hydronic heating system, gas water heater with expansion tank, fire sprinkler system, private terrace with pergola, wood cabinets, wood granite laminate floors, slate tile and wall to wall carpeting. White vinyl double pane insulated windows white six panels doors, ceramic tile counters. Bosh-Axxis washer and dryer.
Kitchen has white appliances including refrigerator, gas range, full size electric oven, microwave with exterior venting fan and dishwasher. Light wood cabinets with lots of storage space, stainless steel double sink and garbage disposal.
Building features include: Large elevator, wide exterior staircase, covered walkways, secured basement parking, basement secured storage area.
On Highway 522 with easy access to I-405 Freeway, I-5 Freeway.
Northshore School District: Westhill Elementary School, Canyon Park Junior High School and Bothell High School.
NWMLS Number: 1204347 ~ ~ Map:476, Grid: C - 6
(Buyer to verify information)
Please feel free to contact us for more information about the sale of this property.
The Pinedo Team can help you "Sell Your Current House and help you Buy Your Next Home".
www.PinedoHomes.com - This site maintained
by The Pinedo Team - All rights reserved.