This listing offered by The Pinedo Team has SOLD!
Contact Joe and Teresa Pinedo at 206-890-4660 for details about this sale.
Sale Price: $480,000
2630 175th Avenue NE, Redmond WA 98052
Sammamish Forest Manors Community
~ One Year Home Warranty Provided ~
This townhouse features a large covered upper floor deck, covered patio and open deck!
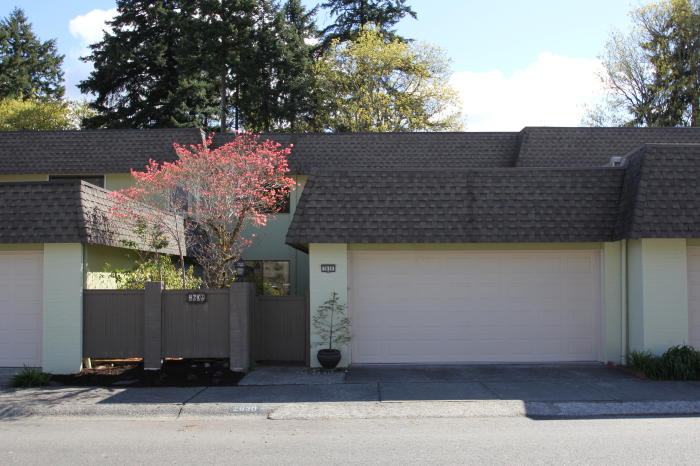
Minuets to Microsoft and High Tech Companies.
This sunny west facing two story townhouse has 2,630 sq. ft. of living space. Open floor plan with 4 bedrooms, 2.25 baths, family room, laundry room, large storage closets and two car garage with door opener.
This townhouse is in a Planned Unit Development (PUD) Community and lives like a single family home. The community has a club house, swimming pool, tennis courts, children's pay set, BBQ area, RV and boat parking, well maintained mature landscaping and open spaces. Townhouse features include: Wood stove fireplace, slab granite kitchen counters and back splash, new lighting, marble counters in the bath rooms. Tile floors in the entry, kitchen, hallway and half bath, plus wall to wall carpeting and vinyl floors. Second floor has a large covered deck, plus a huge entertaining deck with seating and covered patio with brick pavers. The kitchen has white cabinets, stainless steel sink, large window, two pantry closets and lots of additional storage space. All appliances stay, including: Refrigerator, electric stove/oven, dishwasher, electric hot water tank, disposal and trash compactor.
Lake Washington District: Audubon Elementary, Redmond Junior High School, and Redmond High School. Other local community amenities: Shopping, restaurants, parks, picnic areas, hiking, biking, and jogging trails, lake and river access,.
NWMLS # 772973 ~ ~ Map: 567 , Grid: D - 2
Directions: From the 520 Freeway, Exit (going South) on 148th Avenue NE. Turn east (left) on NE 24th street. Turn north (left) on 175th Avenue NE. Home is on the east side of the street.
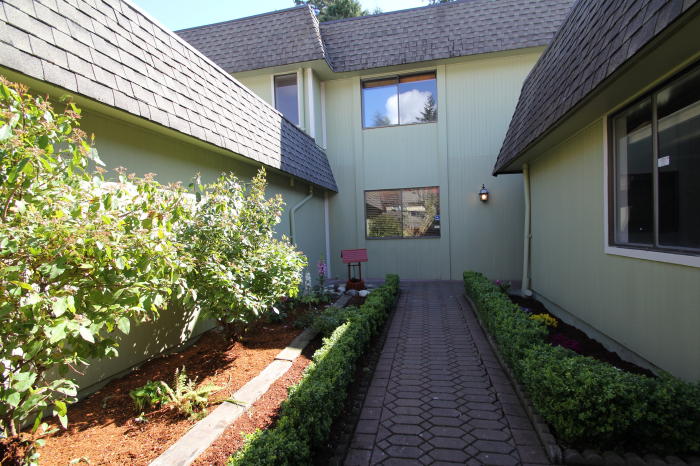
You will enjoy the private front courtyard with custom brick entry walkway and landscaping opportunities.
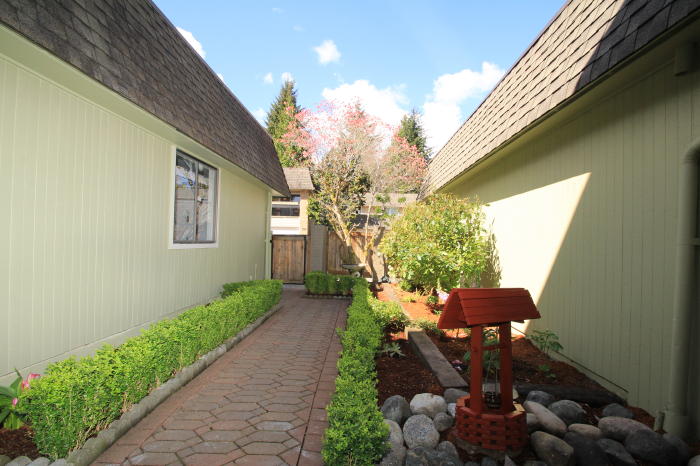
Private west facing view off the gated front courtyard with custom brick paver walkway.
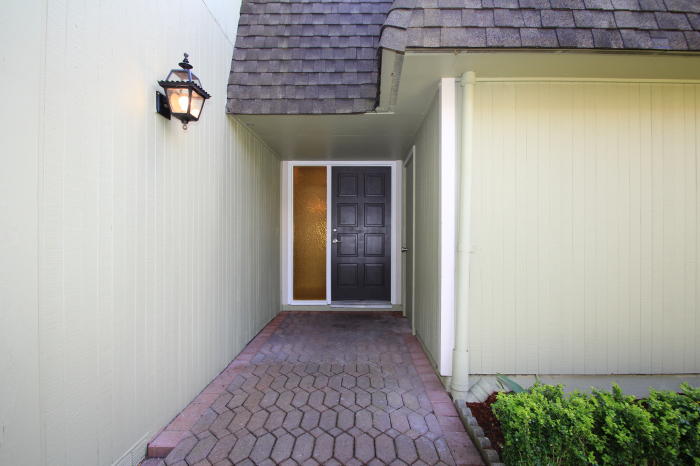
Photo of the covered front door with custom brick pavers and door that opens to the two car garage.
~ Welcome your guest in this wide entry with tile floors and walk-in storage closet. ~
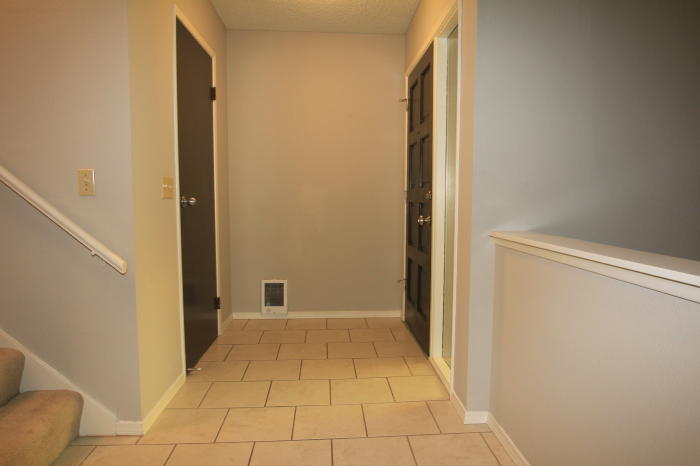
View of the tile floor entry that is also featured in the kitchen, hall and half bath. The entry has a extra large walk-in storage closet..
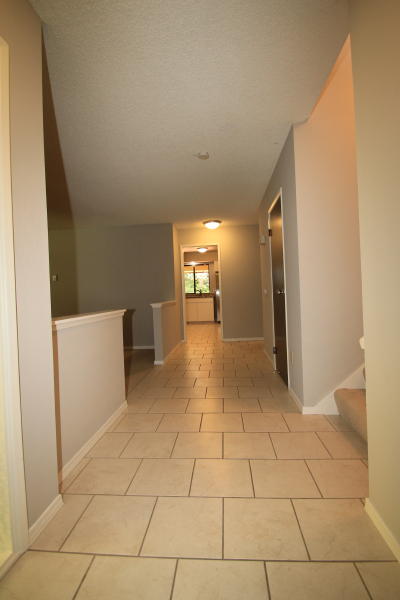
Second view of the wide tiled entry showing a second coat closet.
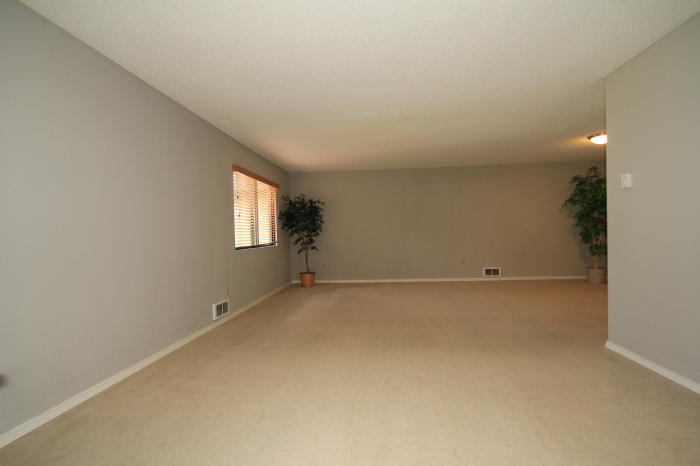
Huge living room with wall-to wall carpet flooring and large window that looks out to the private front courtyard.
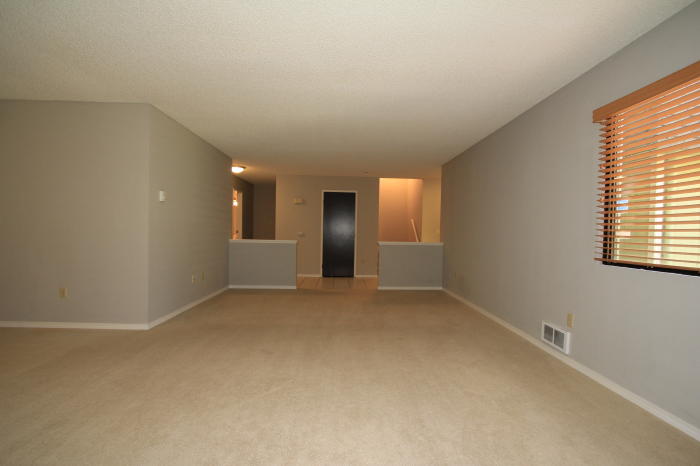
Second view of the extra large west facing living room with large window.
~ The Dining Room ~
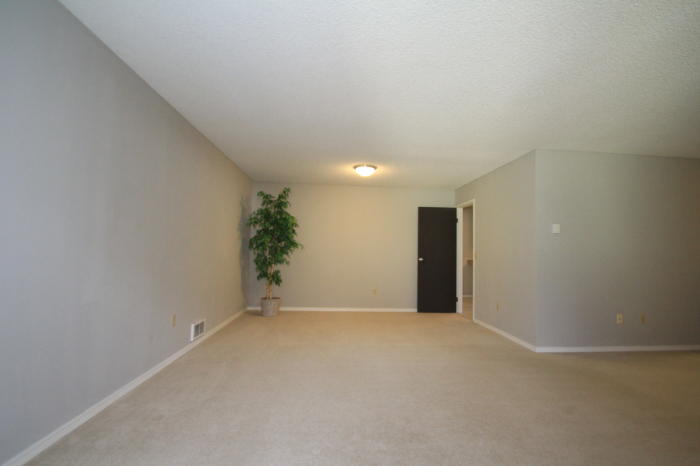
This view of the large dinning room area shows the fresh paint that is featured throughout the townhouse.
~ The open kitchen has updated slab granite counter tops and back splash ~
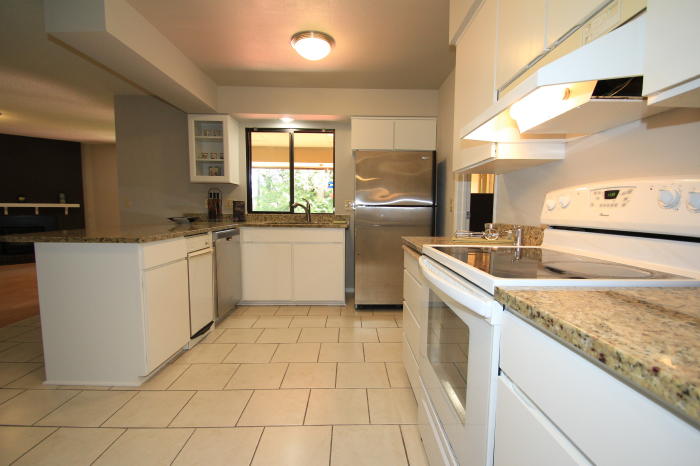
Photo of the large kitchen features include: Slab granite counter tops, tile floor, large window, white cabinets and new lighting.
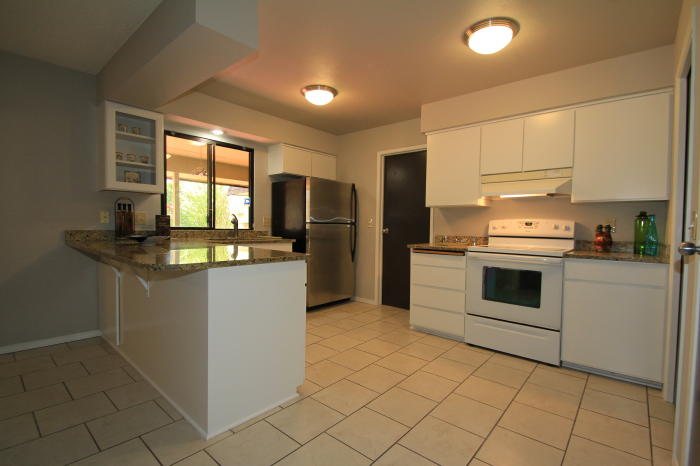
Second view of the kitchen with refrigerator, dishwasher, stainless steel deep sink, electric stove/oven, disposal and trash compactor.
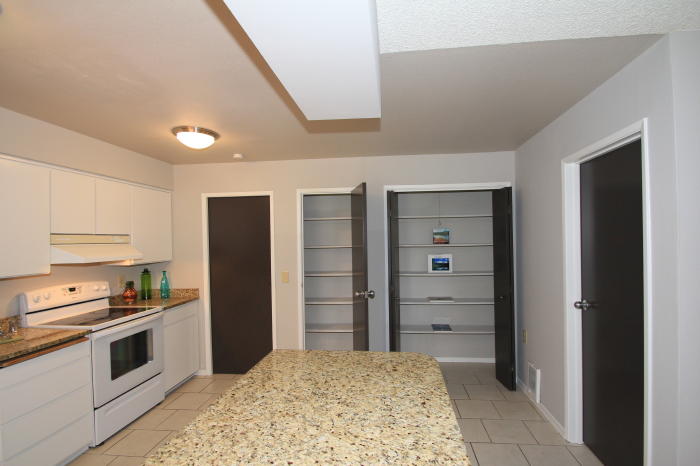
Third view of the kitchen shows the large work space, storage closet and double door pantry with lots of storage space.
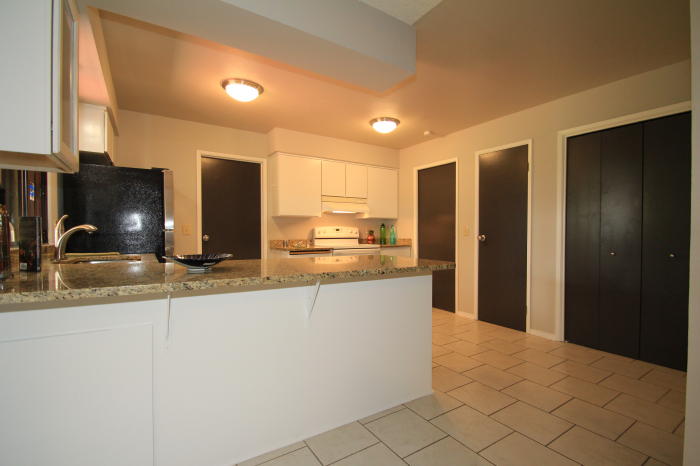
This photo shows the eat-in kitchen counter space, and seating area for the work counter.
~ Open Family Room ~
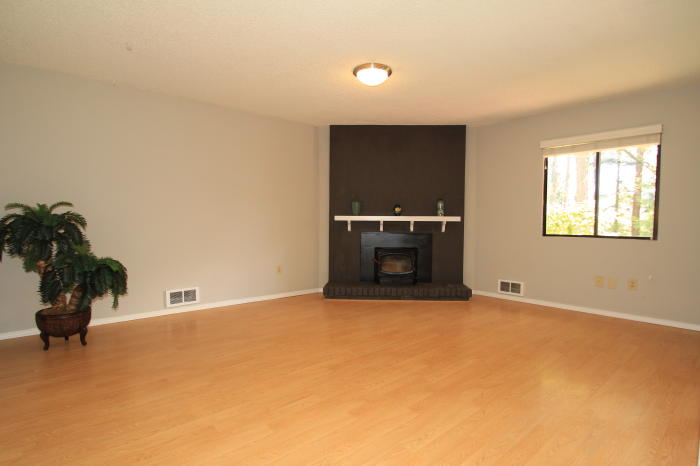
Located off the open kitchen is this large family room with wood burning stove fireplace with brick hearth.
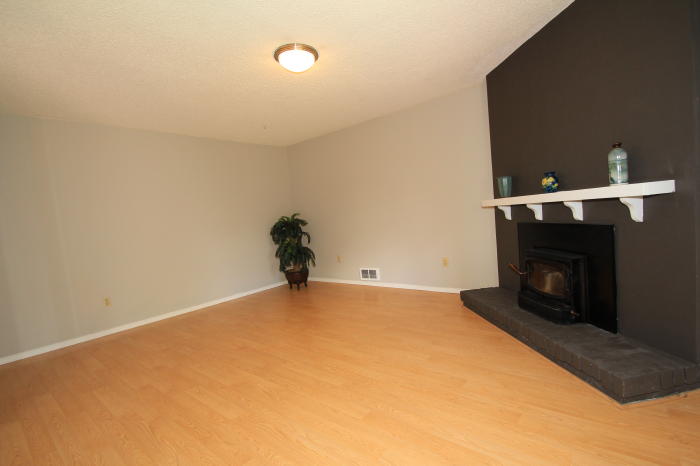
The open family room has laminate flooring and opens to the private coved patio.
~ Main level area has a half bath ~
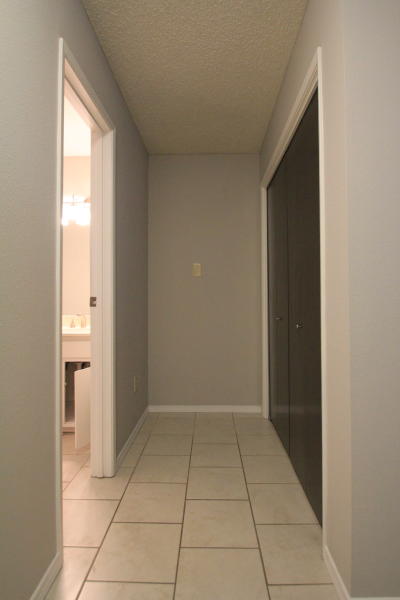
Photo of the tile floor on the main level hallway that features a double door storage closet with shelves.
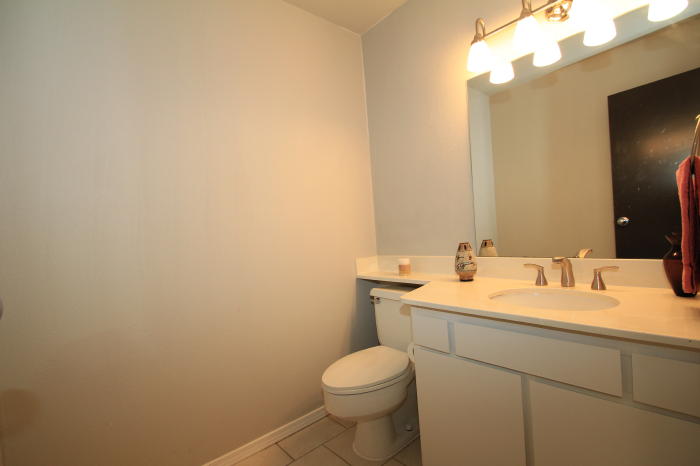
View of the updated main level half bathroom with white marble counter and new lighting.
~ The second floor hall opens to 4 bedrooms and a full hall bathroom ~
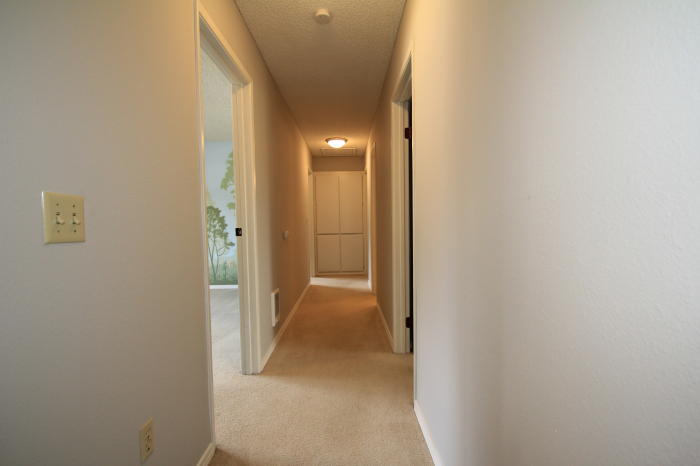
This photo shows the carpeted upstairs hallway with storage off the master bedroom.
~ Master Bedroom ~
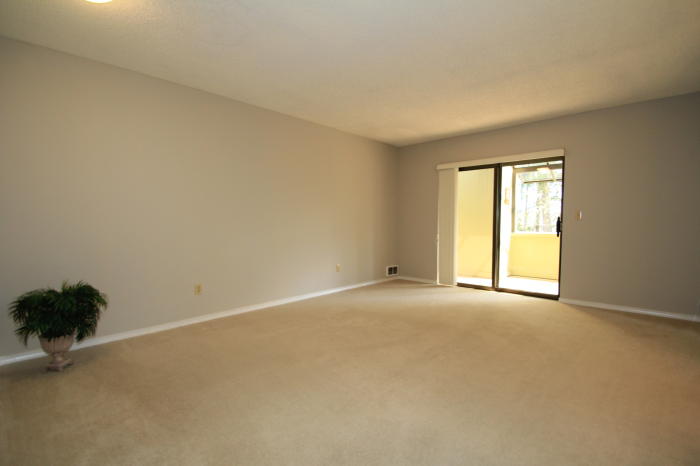
Extra large master bedroom with sliding glass doors that open to the large second floor covered deck.
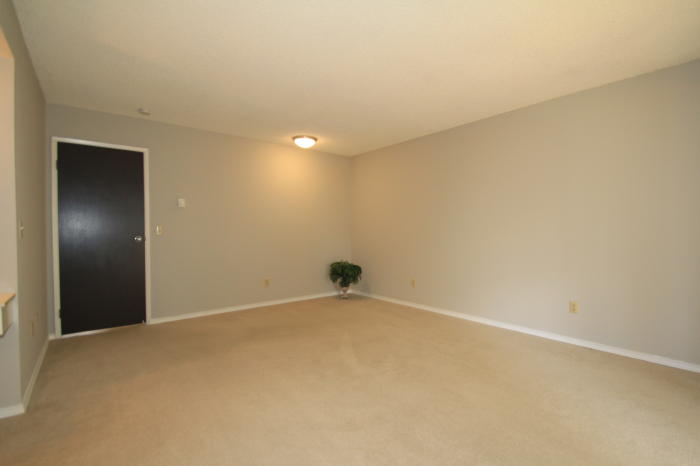
Second photo of the extra large master bedroom with wall-to-wall carpeting.
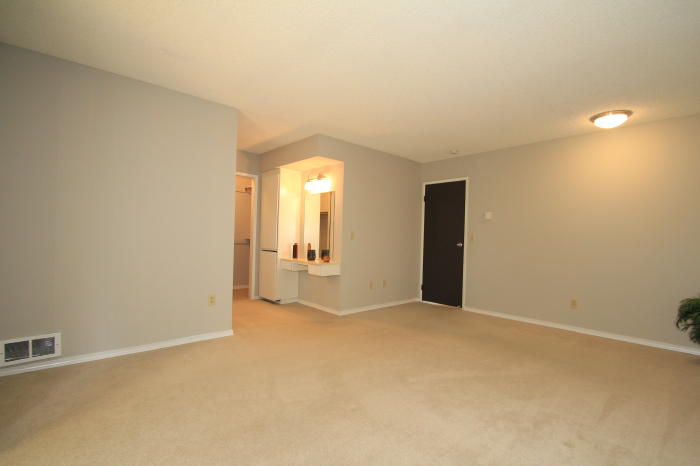
The master bedroom has new lighting and a dressing table with marble counter.
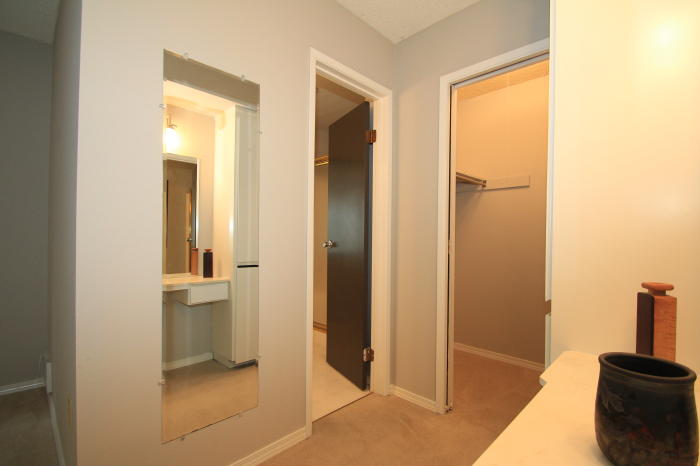
View of the master bedroom walk-in closet and the dressing area.
~ Master Bathroom ~
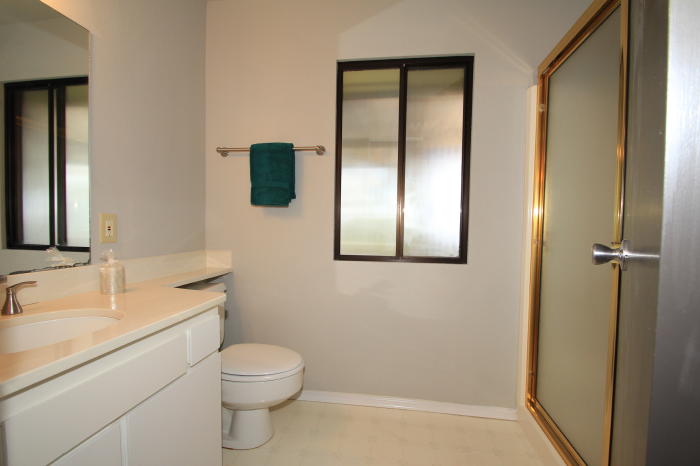
The master bathroom shows the marble counter top, window, vinyl floor with new lighting fixture and faucet.
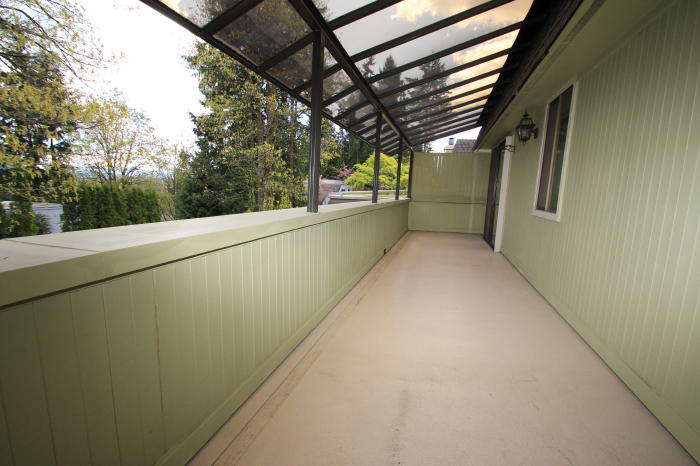
The master bedroom and the second bedroom both have sliding glass doors that opens to the upper level covered deck.
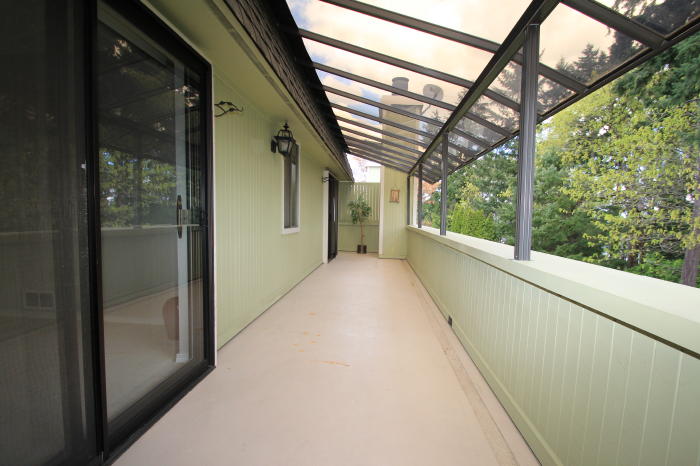
Opposite view of the covered upper level deck.
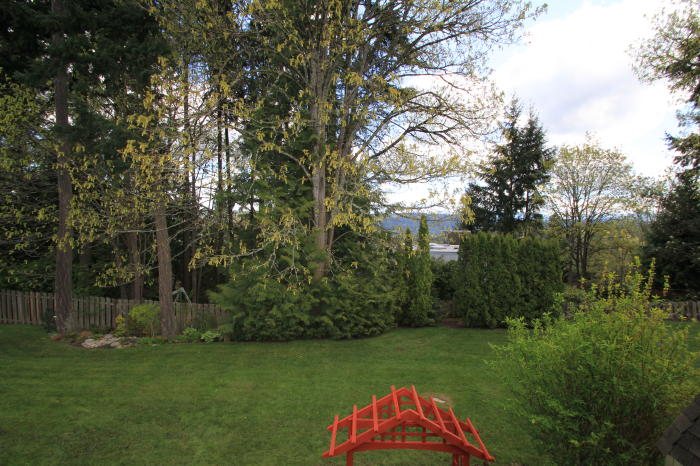
Photo from the upper level deck show the nice territorial views.
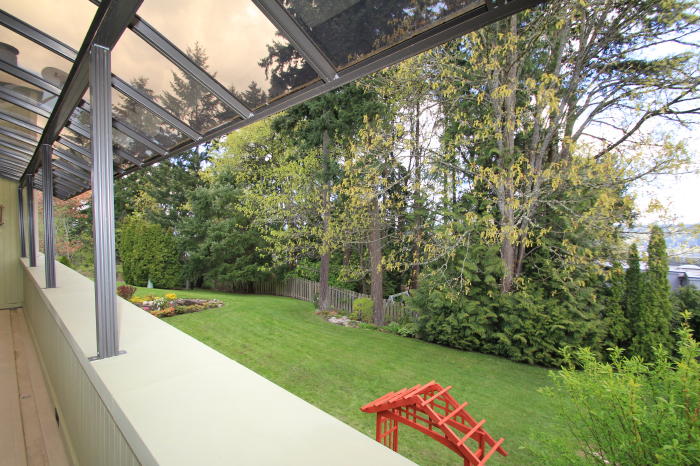
This photo show another view of the back yard landscaping off the upper level deck.
~ Second Bedroom ~
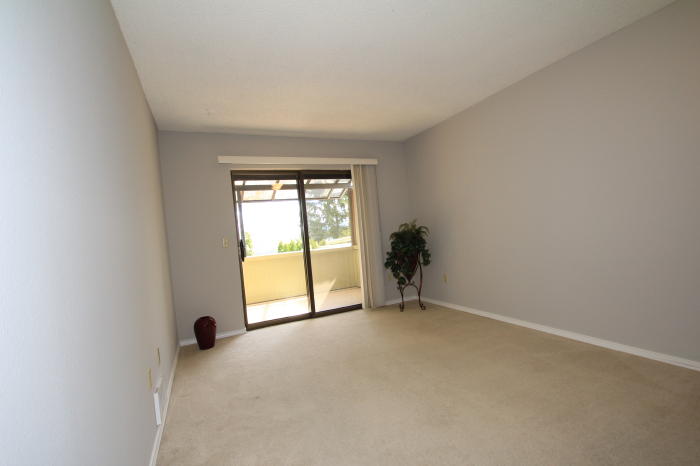
The second upstairs bedroom also opens to the upper covered level deck.
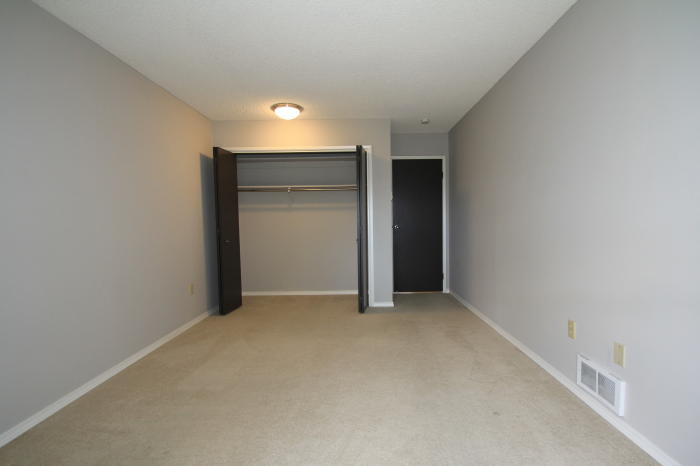
Another view of the second bedroom with large closet and wall to wall carpeting.
~ Full Hall Bath ~
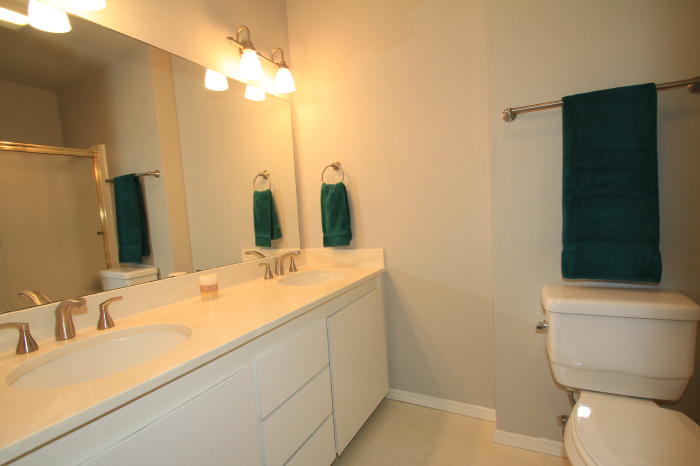
This photo shows the full bathroom with marble counter top, double sinks, vinyl floor, new lighting and faucets.
~ Third Bedroom ~
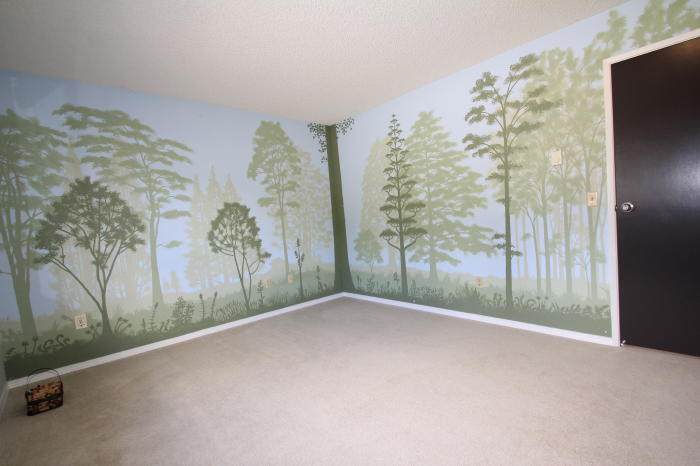
Two wall of the third bedroom have a custom forest mural and wall to wall carpeting.
. 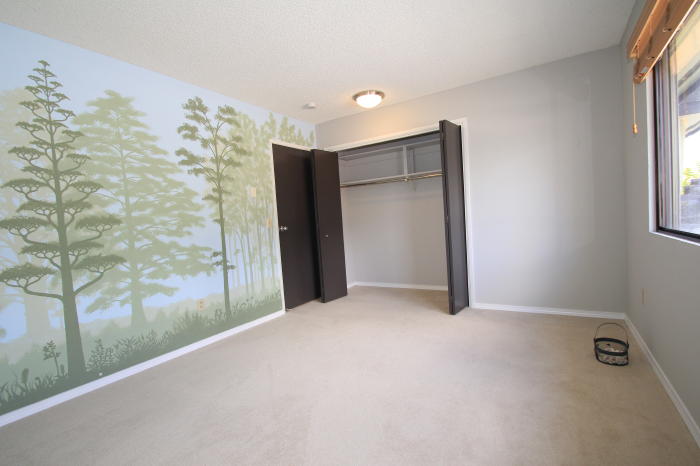
This photos of the third bedroom shows the large closet, wall-to-wall carpeting and the large window.
~ Fourth Bedroom ~
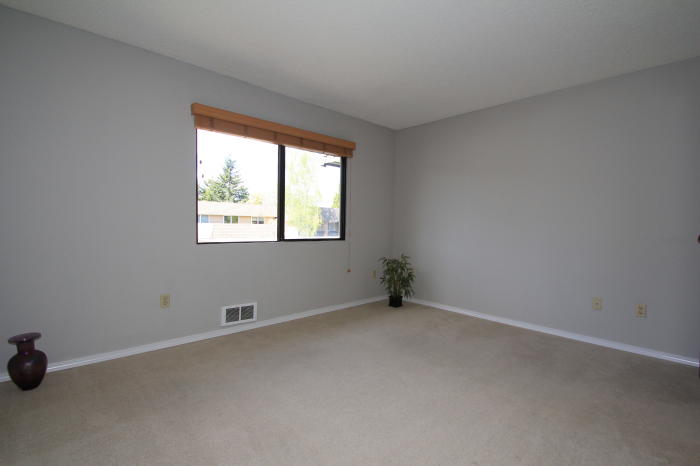
Photo of the fourth bedroom with west facing window, new ceiling light, wall-to-wall carpeting and large closet.
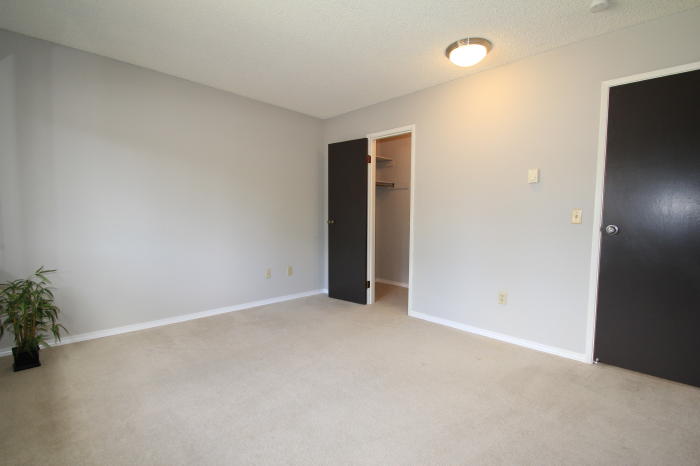
Second photo of the fourth bedroom with walk-in closet. This bedroom over looks the front courtyard.
~ Large Utility Room / Laundry Room / Storage Room ~
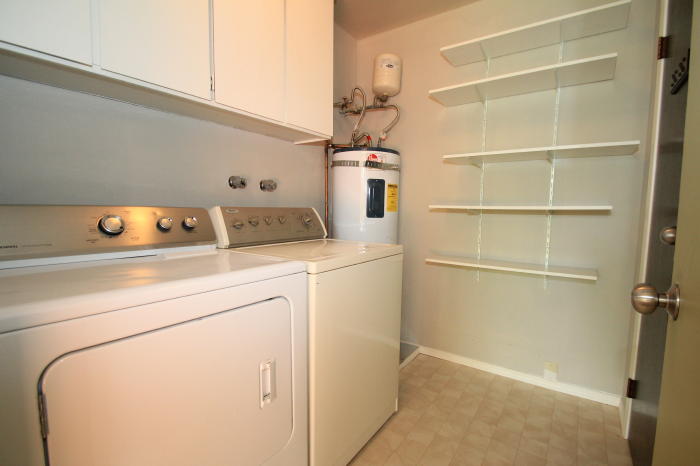
This photo shows the electric water heater with expansion tank and strapping. The laundry room that has a full size washer and dryer, vinyl floor and lots of storage cabinets and storage shelves space.
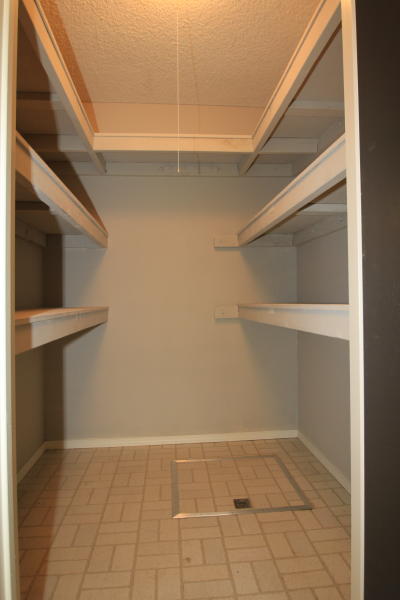
This extra large closet is located off the front entry and has lots of supply storage shelves.
~ Garage with Storage Space ~
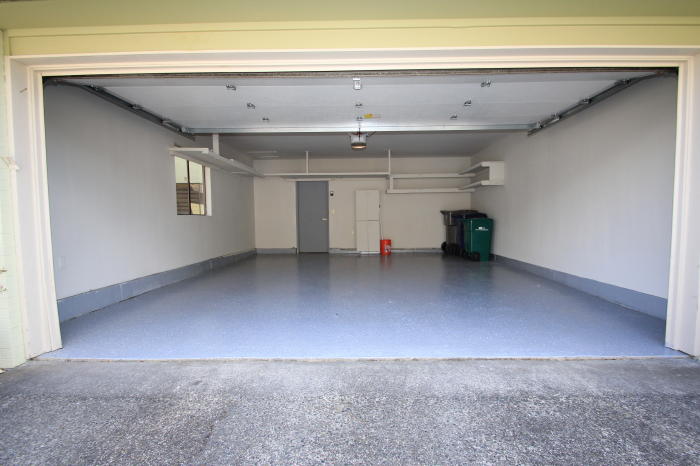
View of the large two car garage with newer garage door and door opener.
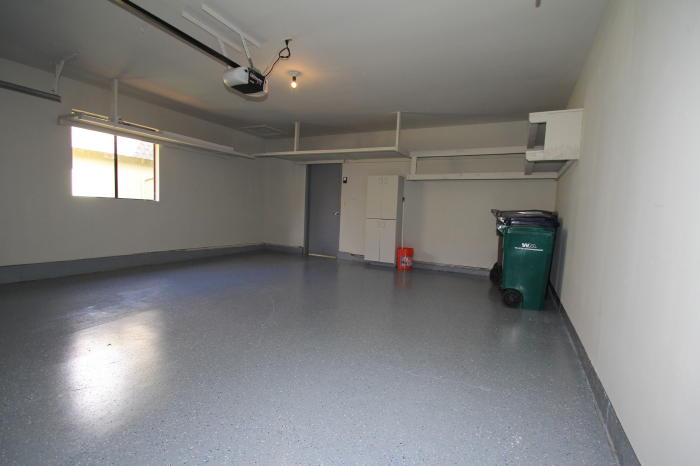
Second view of the the two car garage shows the workshop area and storage space and new garage floor paint.
~ Grounds and Yards ~
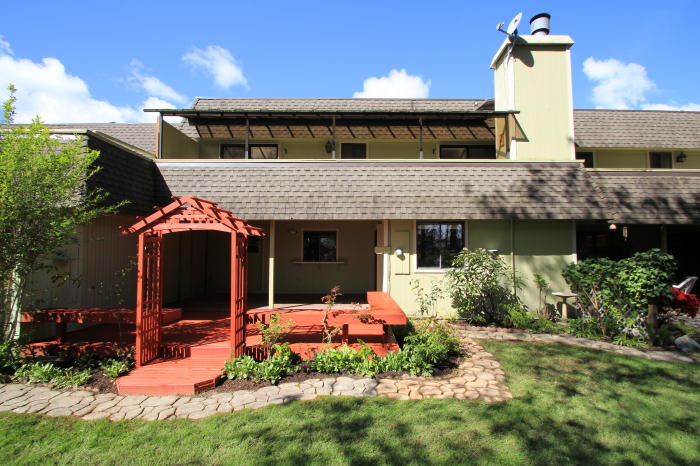
This east facing photo shows of the back of the townhouse that features an upper level covered deck, covered patio and open deck with trellis.
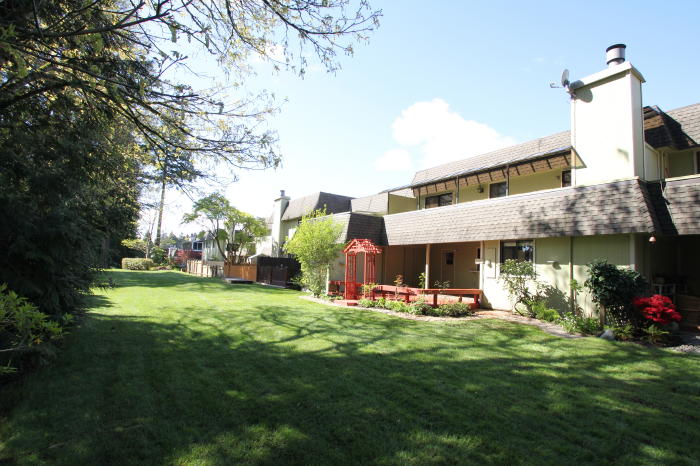
This sunny photo shows the tree lined open back yard with mature landscaping.
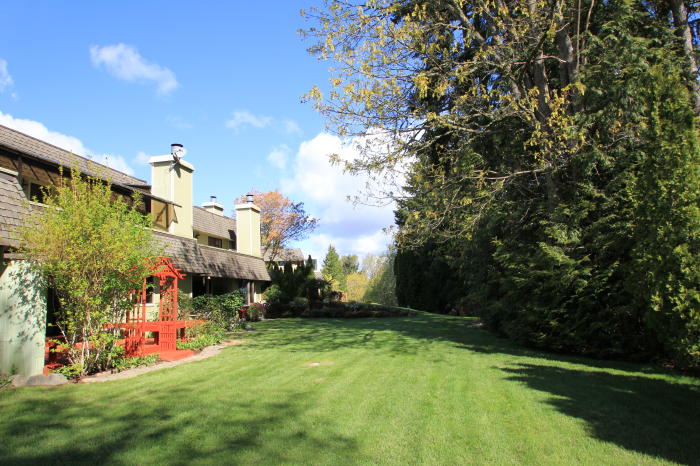
This is a north facing view of the well maintained back yard.
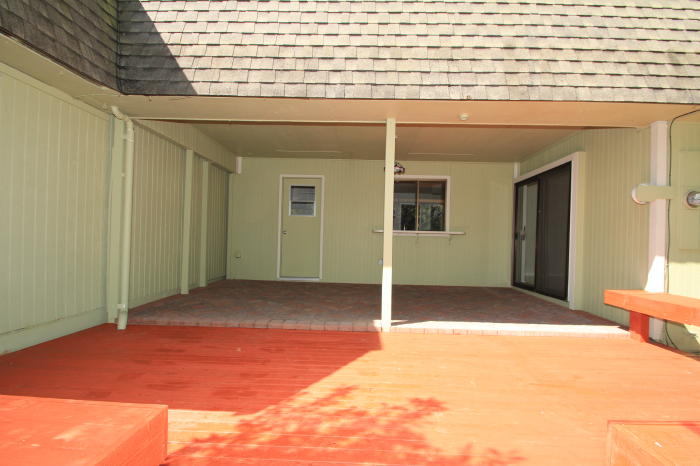
This photo was taken through the wood trellis and shows the large entertaining area on the covered brick patio and the open deck with built-in seating.
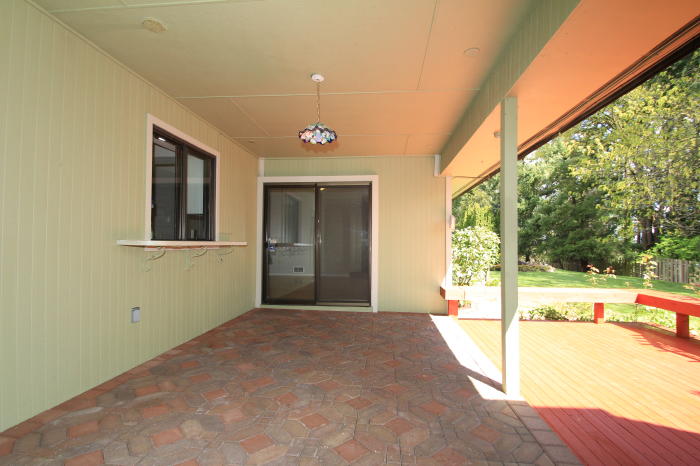
Photo with a closer look of the brick pavers floor in the covered patio also shows the access off the family room.
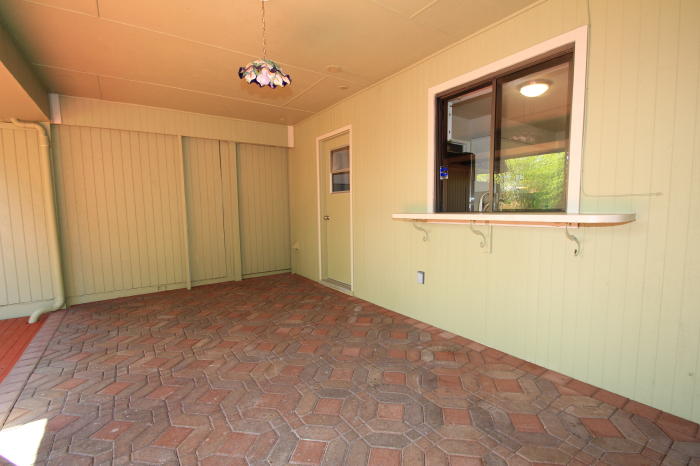
Your guest will appreciate the additional extended sitting area and the easy access through the kitchen window.
~ Community Amenities ~
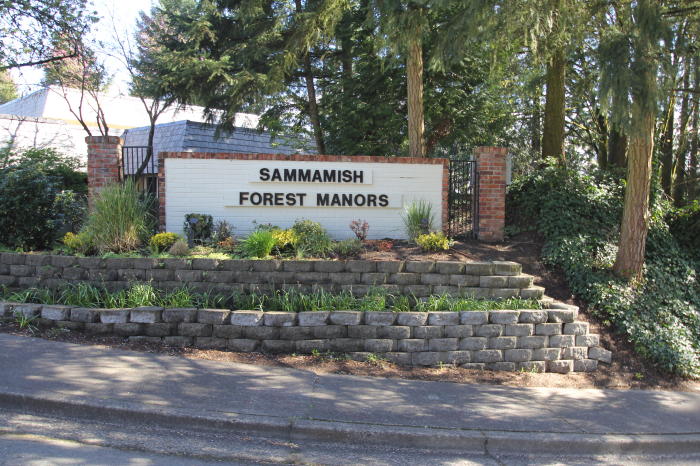
This townhouse is in a Planned Unit Development (PUD) Community and lives like a single family home.
For more community information visit the Sammamish Forest Community public web site at Safoma.org
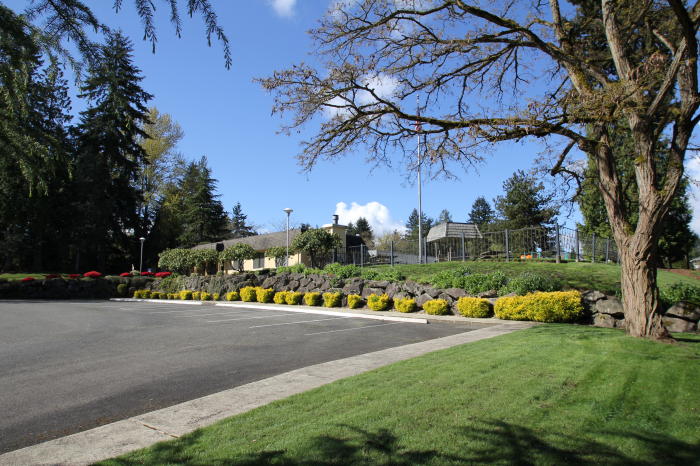
This photo shows a manicured garden views leading to the Community Club House.
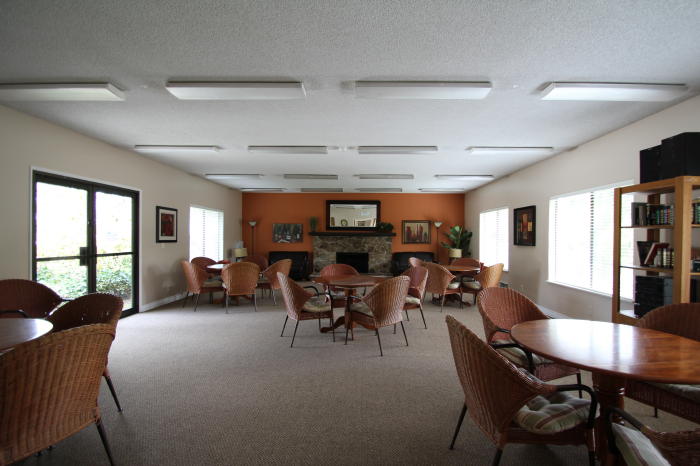
This photos shows the large club house gathering space with wood burning fireplace.
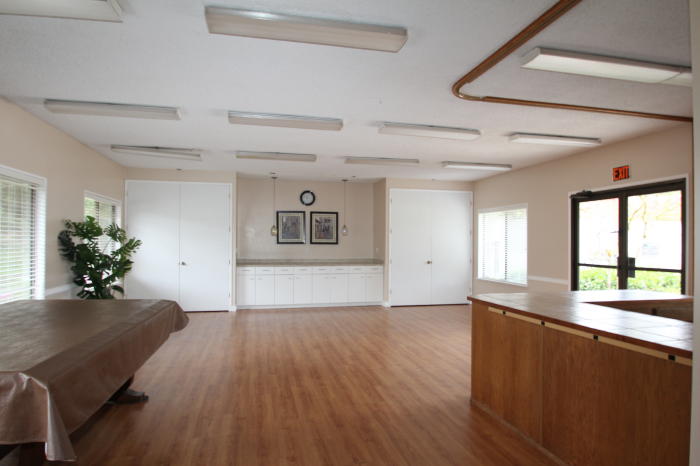
Photo of the additional recreation space in the club house with lots of storage space.
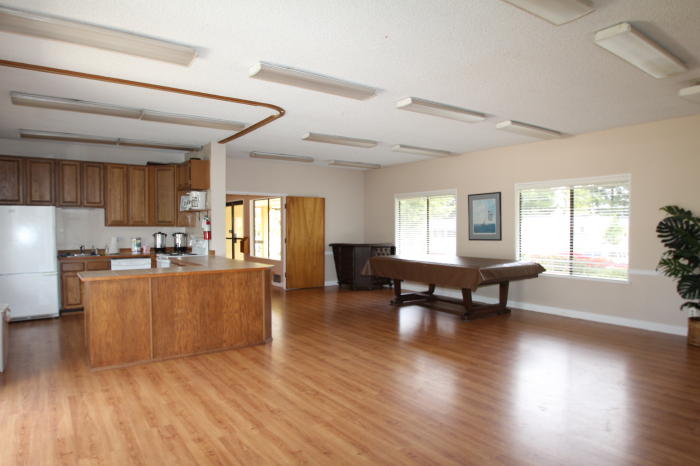
This second photo of the recreation room shows the kitchen facilities in the club house.
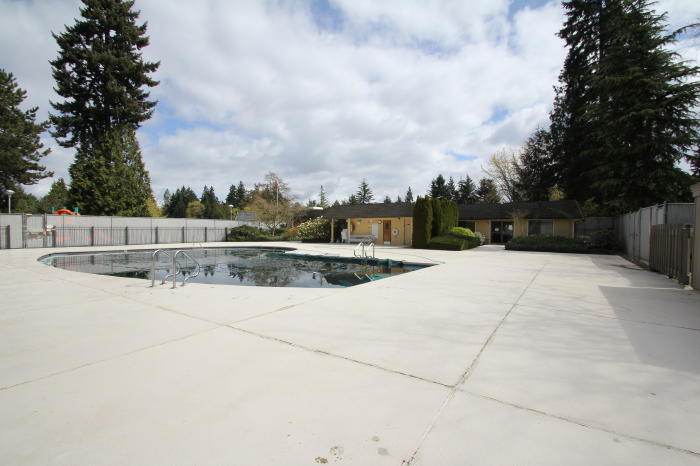
Photo of the large community swimming pool with lots of sun bathing space and access to the club house.
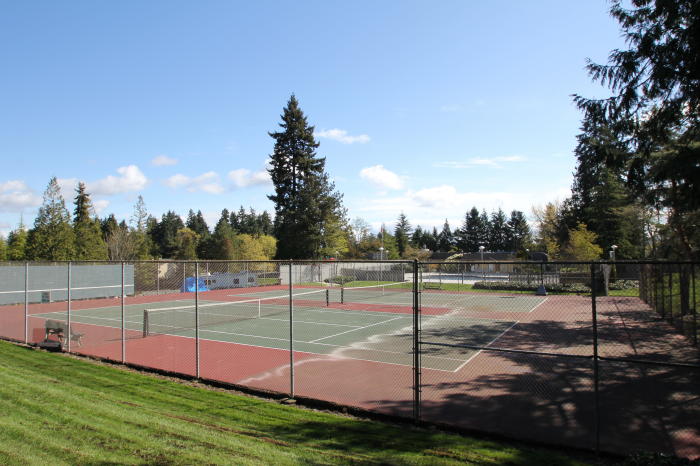
Photo of the Tennis Courts that are located west of the swimming pool and the club house.
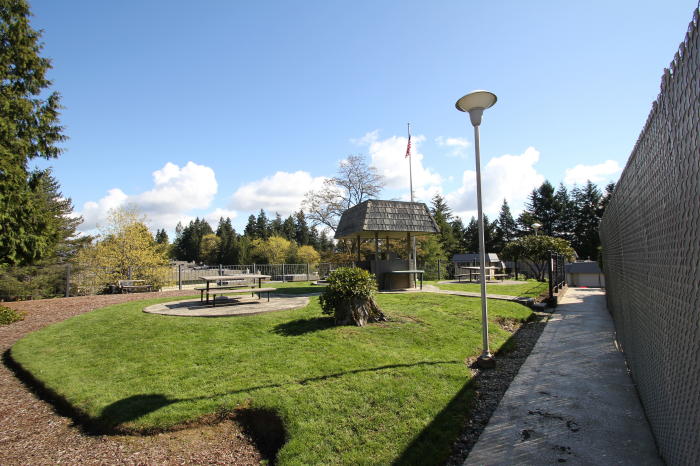
The community open space has a covered BBQ area for your a picnic or special events.
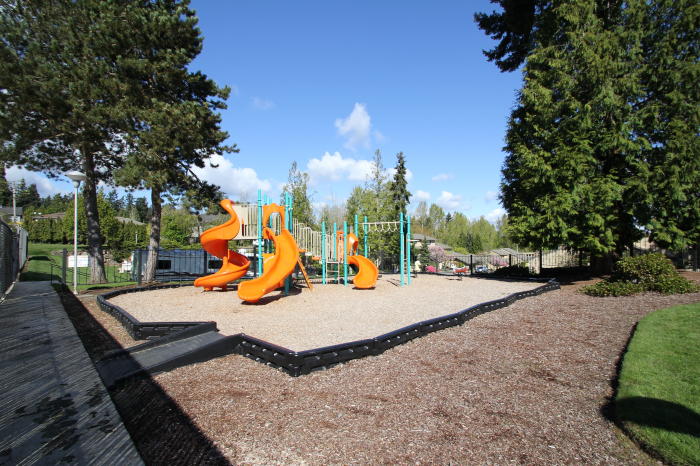
The community park has a play ground for small children.
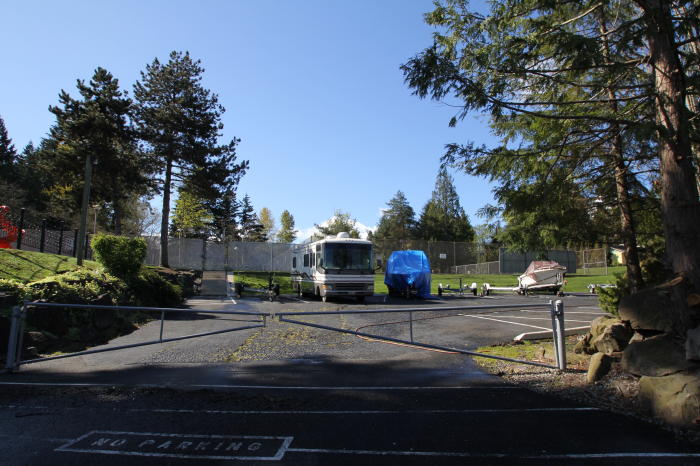
This photo shows the entrance to the RV and boat parking space available to community members.
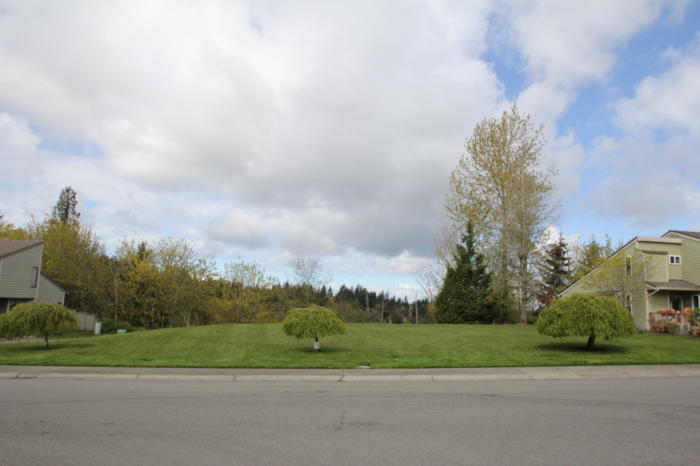
This photos shows the wide streets and a community open space in this well maintained community.

This townhouse comes with a "One year Home Warranty "and is move in ready!
Features Review:
Minuets to Microsoft and High Tech Companies and 520 Freeway!
Two story townhouse with 2,630 sq. ft. of living space. Open floor plan with 4 bedrooms, 2.25 baths, family room, laundry room, large storage closets and two car garage with door opener. This townhouse is in a Planned Unit Development (PUD) Community and lives like a single family home. The community has a club house, swimming pool, tennis courts, children's pay set, BBQ area, RV and boat parking, well maintained mature landscaping and open spaces. Townhouse features include: Wood stove fireplace, slab granite kitchen counters and back splash, new lighting, marble counters in the bath rooms. Tile floors in the entry, kitchen, hallway and half bath, plus wall to wall carpeting and vinyl floors. Second floor has a large covered deck, plus a huge entertaining deck with seating and covered patio with brick pavers. The kitchen has white cabinets, stainless steel sink, large window, two pantry closets and lots of additional storage space. All appliances stay, including: Refrigerator, electric stove/oven, dishwasher, electric hot water tank, disposal and trash compactor.
Lake Washington District: Audubon Elementary, Redmond Junior High School, and Redmond High School. Other local community amenities: Shopping, restaurants, parks, picnic areas, hiking, biking, and jogging trails, lake and river access,.
(Buyer to verify information)
Please contact us for more information about the sale of this property.
The Pinedo Team can help you "Sell Your House" and " Buy Your Next Home".
www.PinedoHomes.com - This site maintained
by The Pinedo Team - All rights reserved.