This listing offered by The Pinedo Team has SOLD!
Contact Joe and Teresa Pinedo at (206) 890-4660 or Pinedo@CBBain.com for details about this property.
14221 NE 181st Place, # P103, Woodinville WA 98072
Priced at $339,900
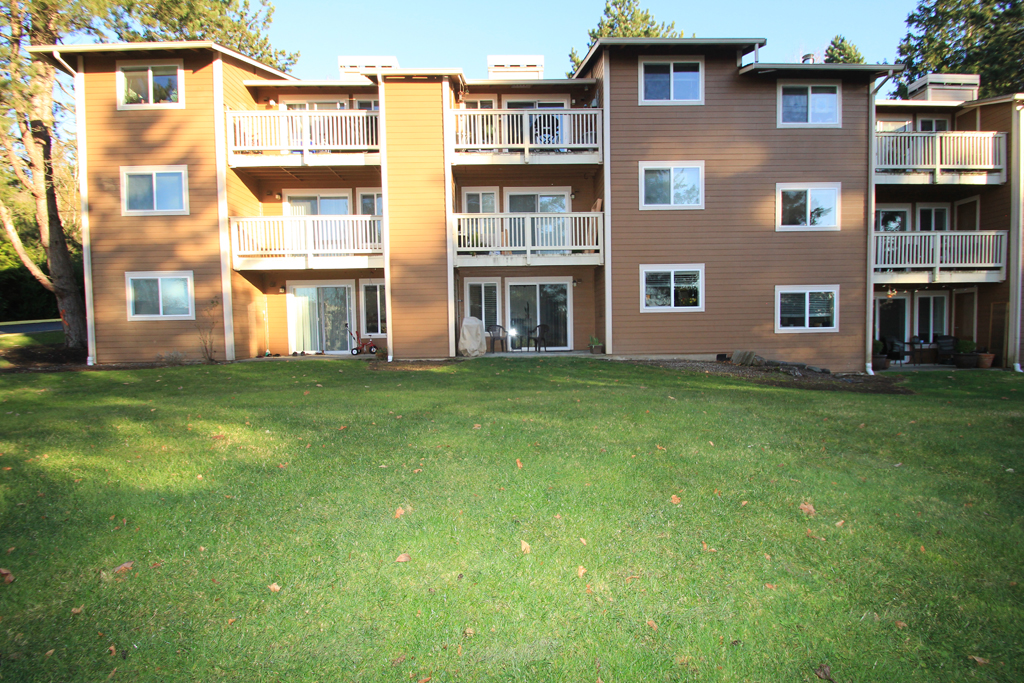
~ Open Ground Floor Condominium ~
Evening sun fills the living room, kitchen and dining areas of this open floor plan .
This Timber Ridge condominium has 855 sq. ft. of living space with 2 bedrooms, 2 full baths. Detached covered carport parking (#271) and second dedicated parking space (#265).
Kitchen has Quartz counter top and backs plash, beautiful wood cabinets, stainless steel appliances. Refrigerator, electric range/oven, microwave and dishwasher. Full size washer and dryer. Comfortable wood grain vinyl flooring in the entry, living room dining area, kitchen and hallway. Porcelain tile in the bathrooms. Updated two panel doors and white trim package. White vinyl double pane insulated windows and sliding glass door. Wood burning fireplace, electric wall heating.
Close to shopping, restaurants,wineries, freeway, and recreation.
Northshore School District: Woodin Elem Elementary School, Leota Middle School and Woodinville High School.
NWMLS Number: 1694818
Directions: From Downtown Woodinville, off 140th Avenue NE, Turn East on NE 181st Place. At the end of the street, cross 142nd Ave NE and drive up the road. Follow around to the front of building "P" at the end of street, condo is on the north end, on the ground floor.
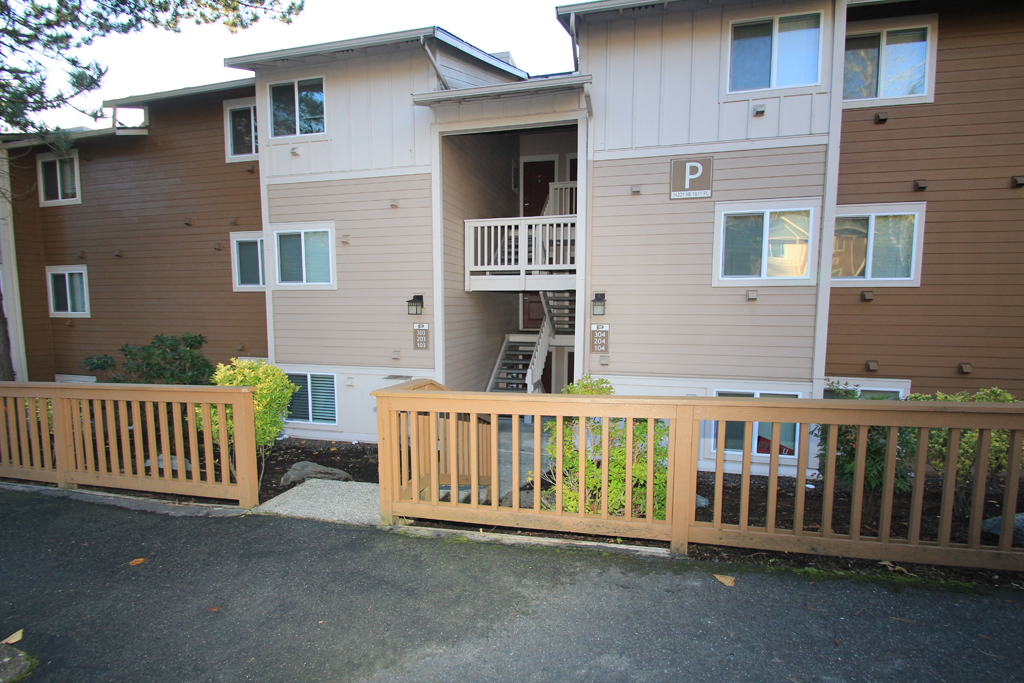
Condo number P-103 is on the ground floor. There are four steps to the first landing and four steps to the entrance level.
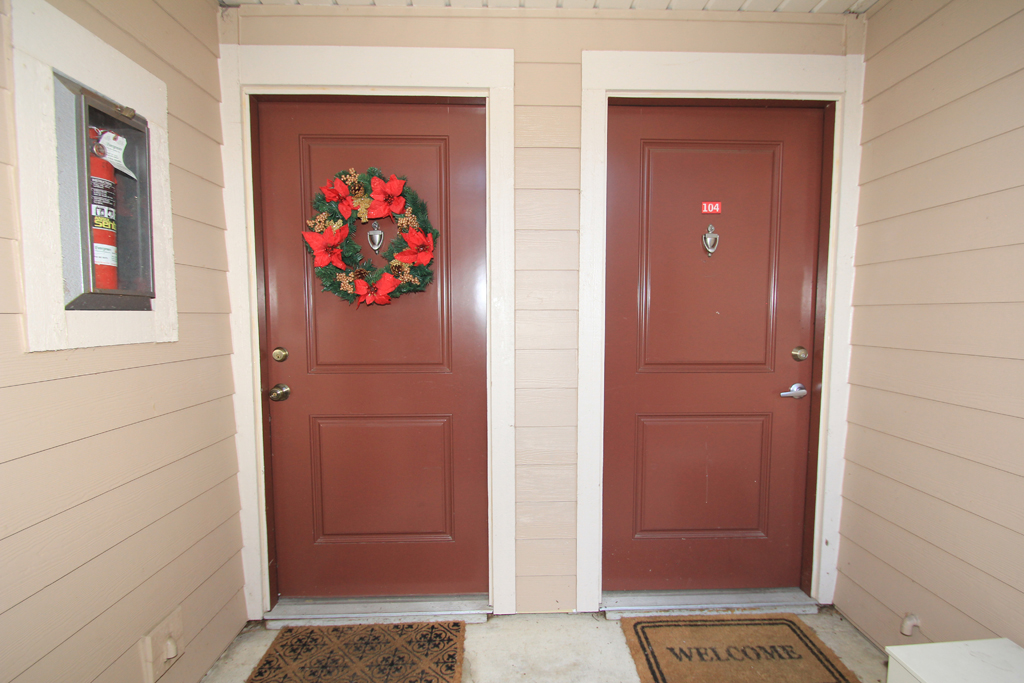
Photo of the open covered front landing. The entry door is on the left.
~ Ground floor Condo with walk-out Patio ~
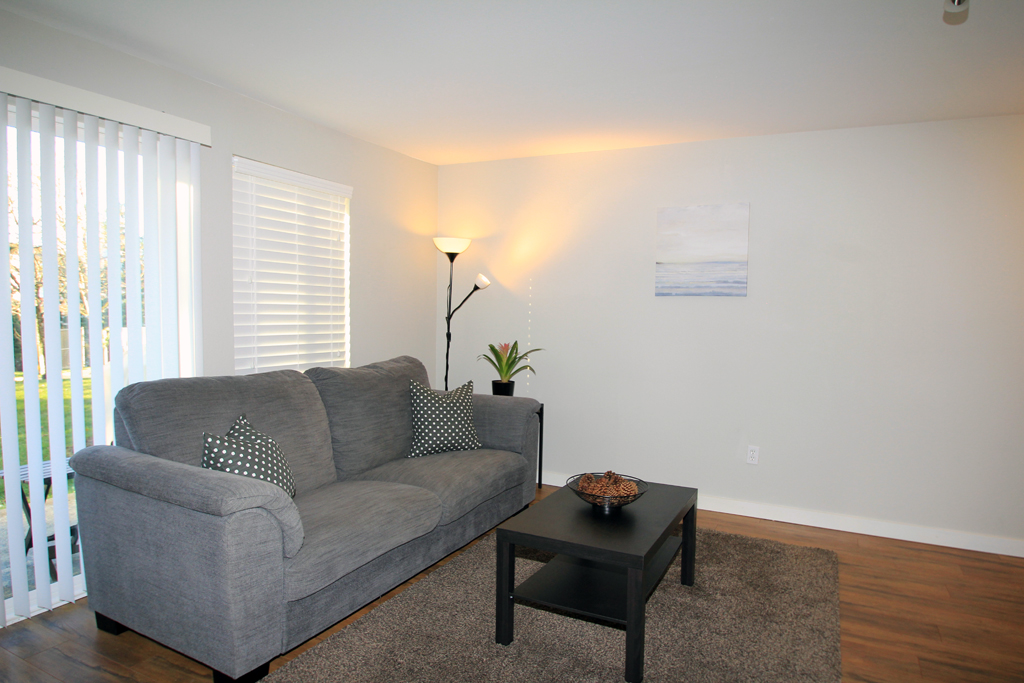
This Sun filled condo has white vinyl double pane insulated windows and sliding glass door.
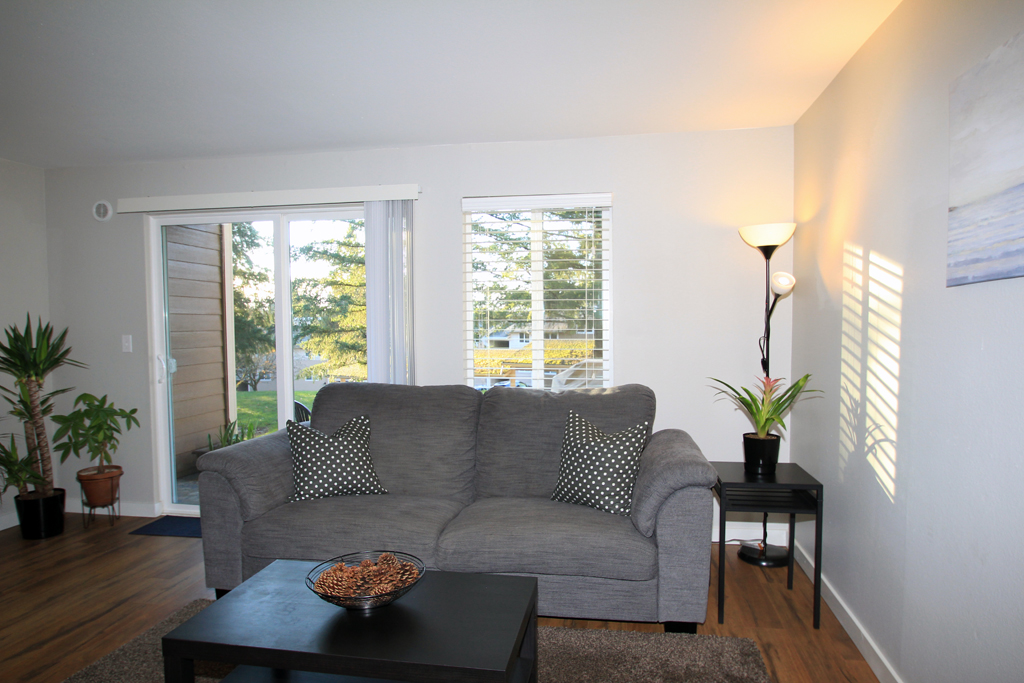
The sunny living room has a open views of the open lawn behind the building.
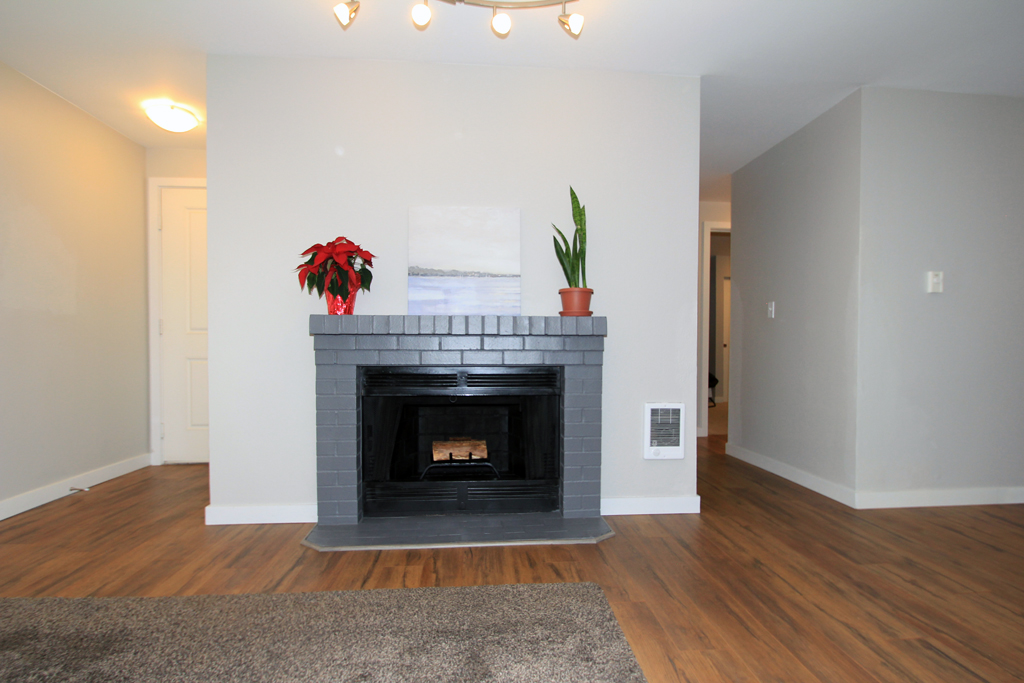
This condo has a wood burning fireplace with brick hearth and mantle.
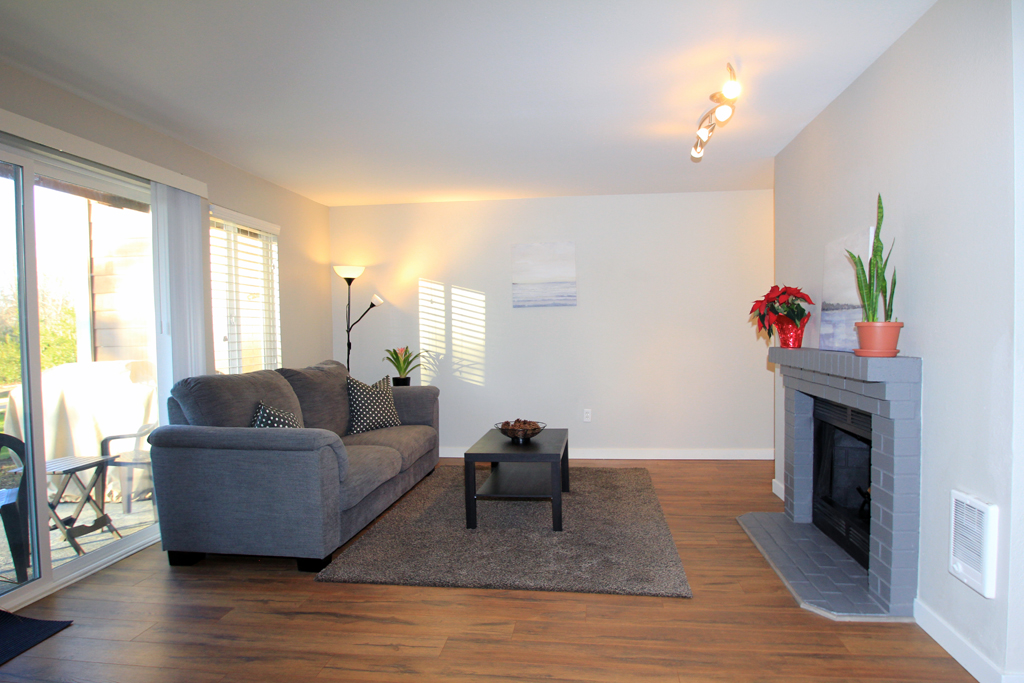
The main living spaces, living room, dining and kitchen have comfortable wood grain vinyl floor.
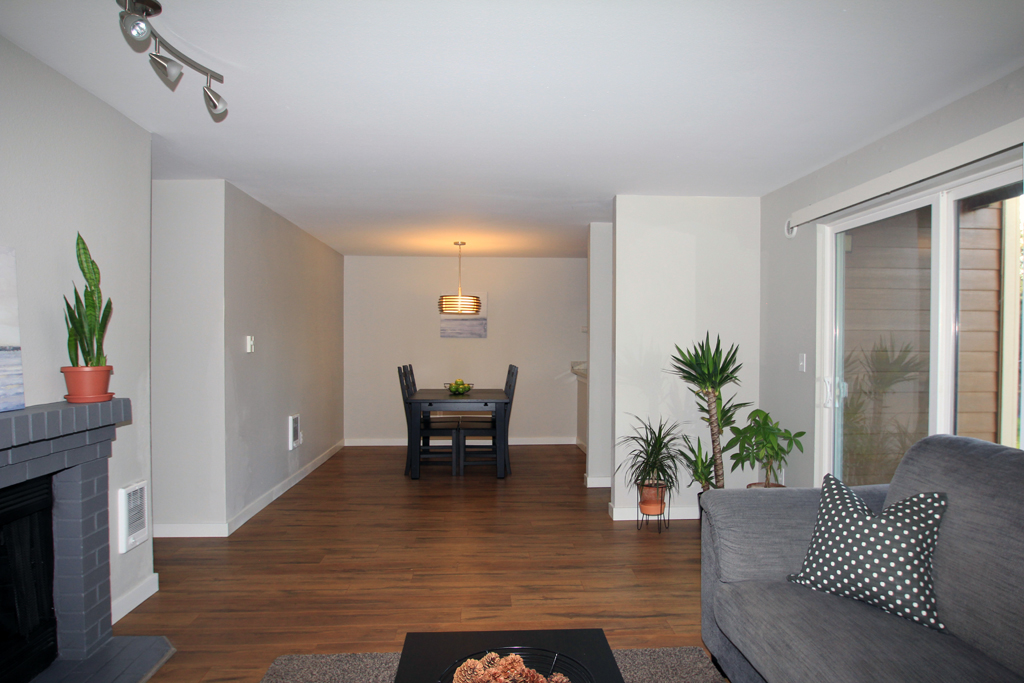
The large dining area has a chandelier and lots of room for a large expanding table.
~ Dining Room ~
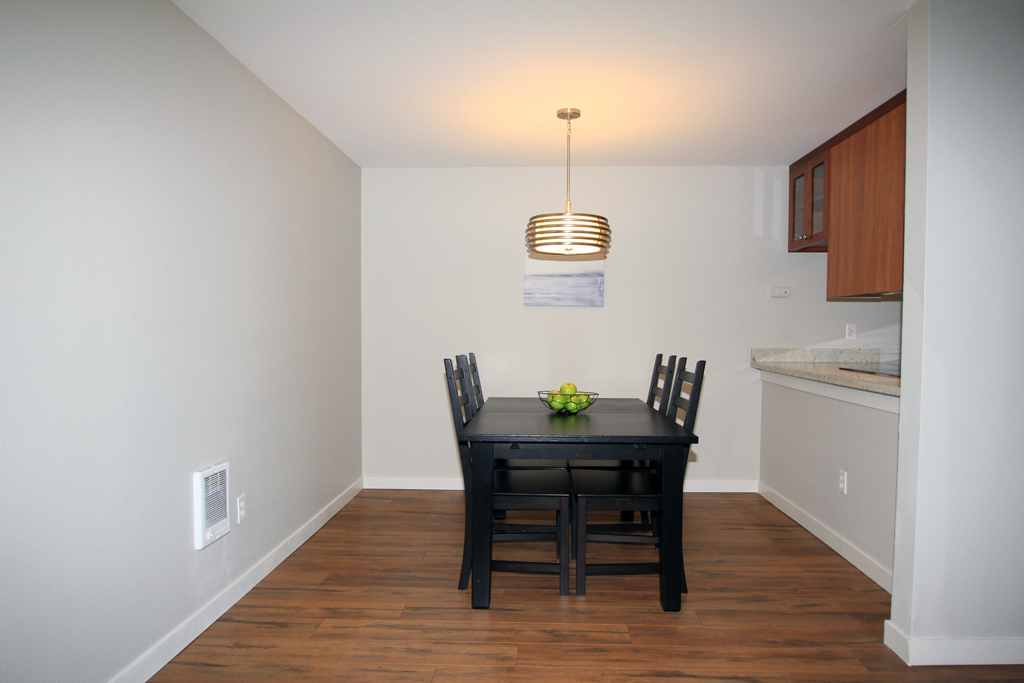
View of the open dining area conveniently located next to the kitchen counter.
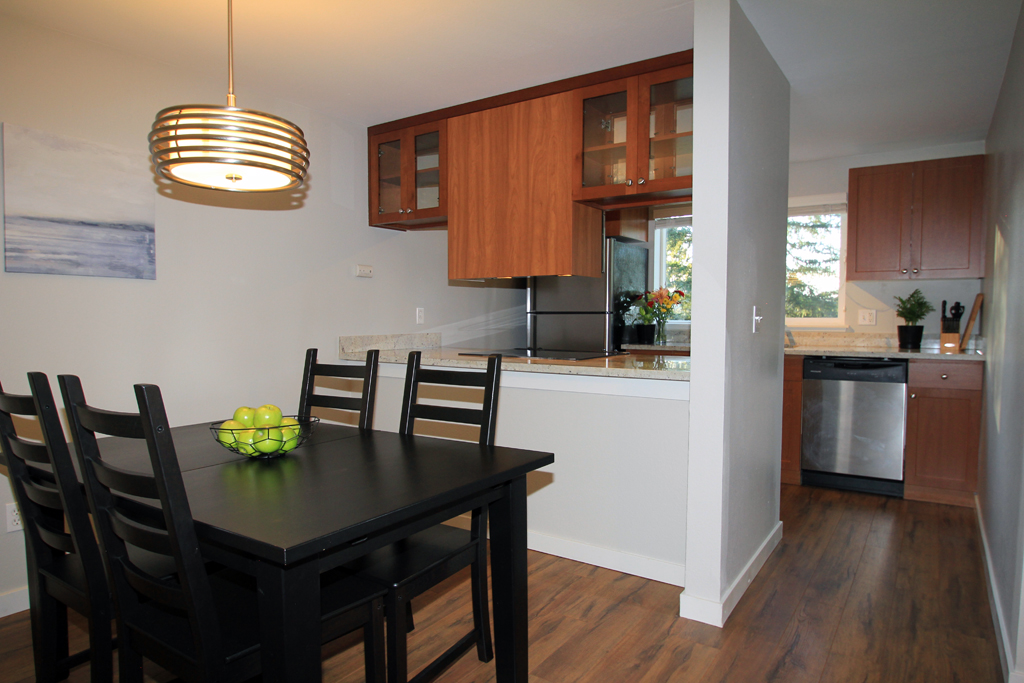
The two end upper wood cabinets have double glass doors. The kitchen counter offers a coinvent serving space.
~ Chef's Kitchen ~
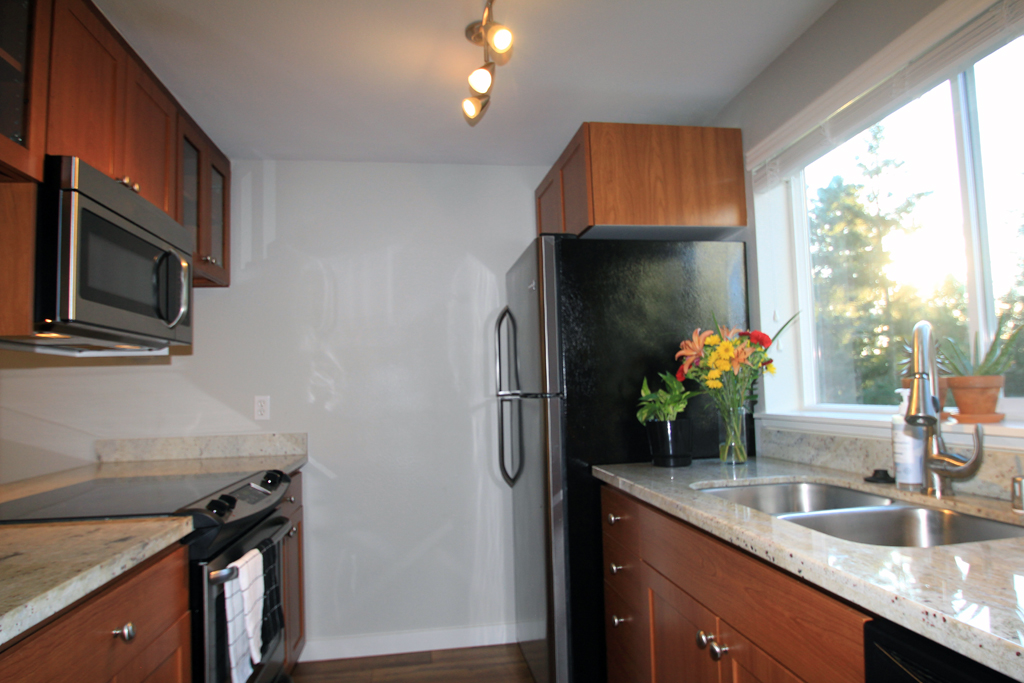
This open kitchen has Quartz counter top, wood cabinets, Quartz back-splash and large window with views to open back lawn.
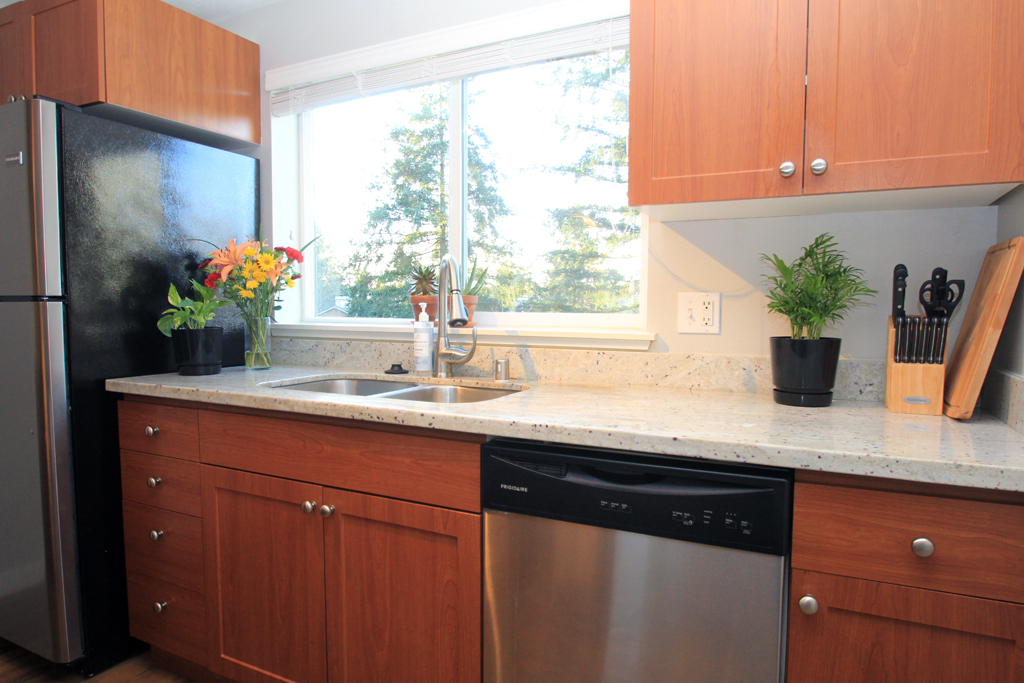
The sunlight fills kitchen and offers great sunset views. The kitchen has stainless steel appliances. Refrigerator, dishwasher, electric range/oven, microwave.
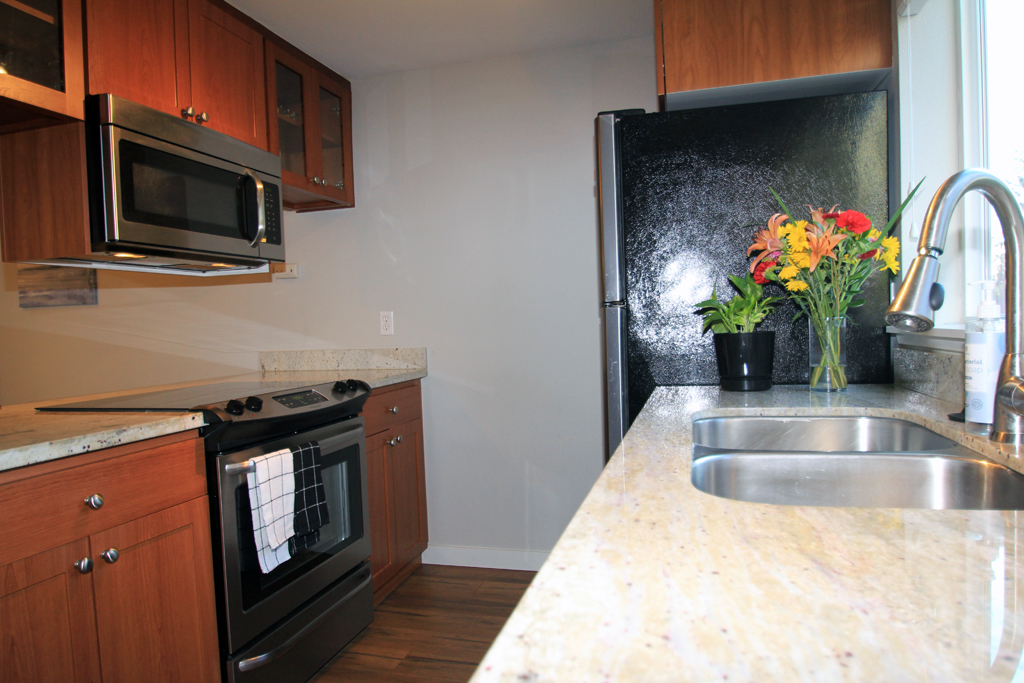
View of the electric cook-top and oven. The kitchen has lots of wood cabinet storage space.
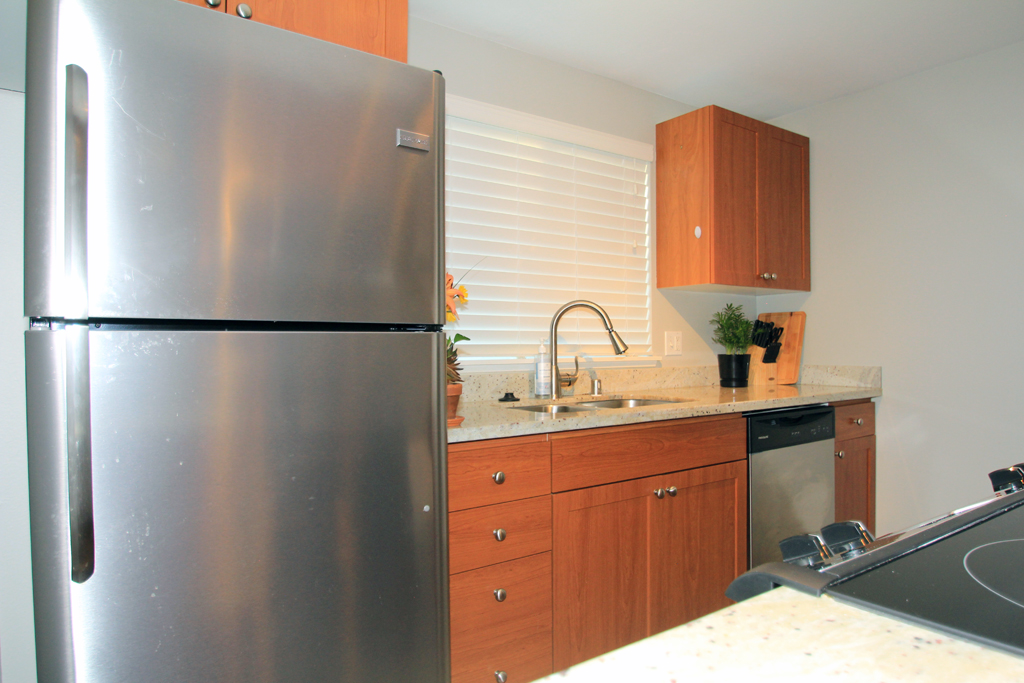
Photo of the refrigerator, dishwasher and double deep sink with garbage disposal.
~ Owner's Suite ~
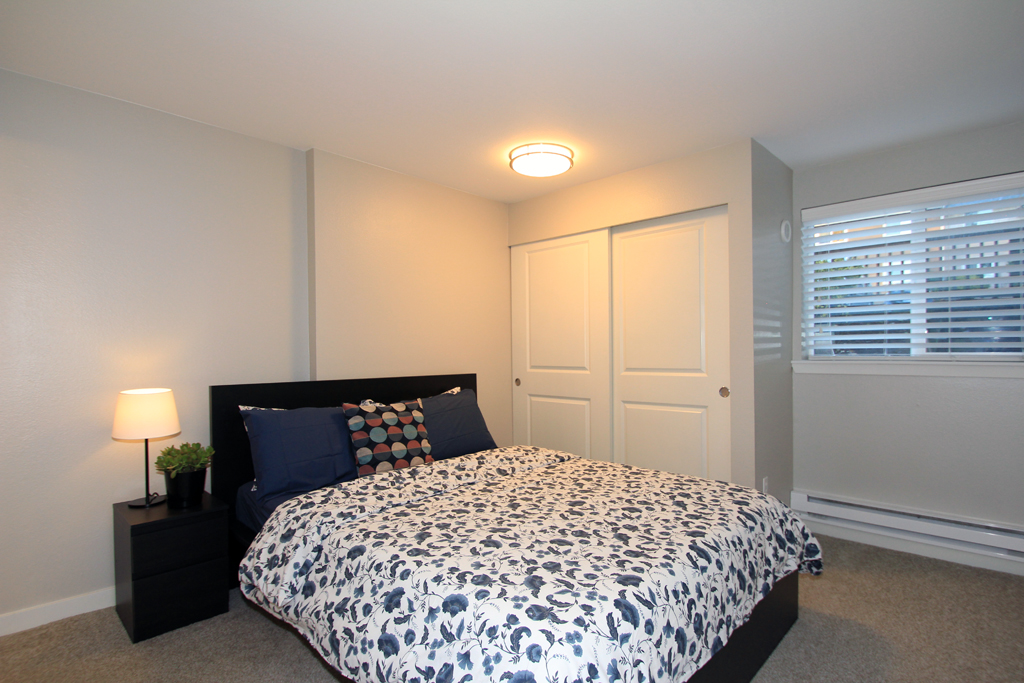
The owners suite has a ceiling light, plush carpeting and large window with Eastern view.
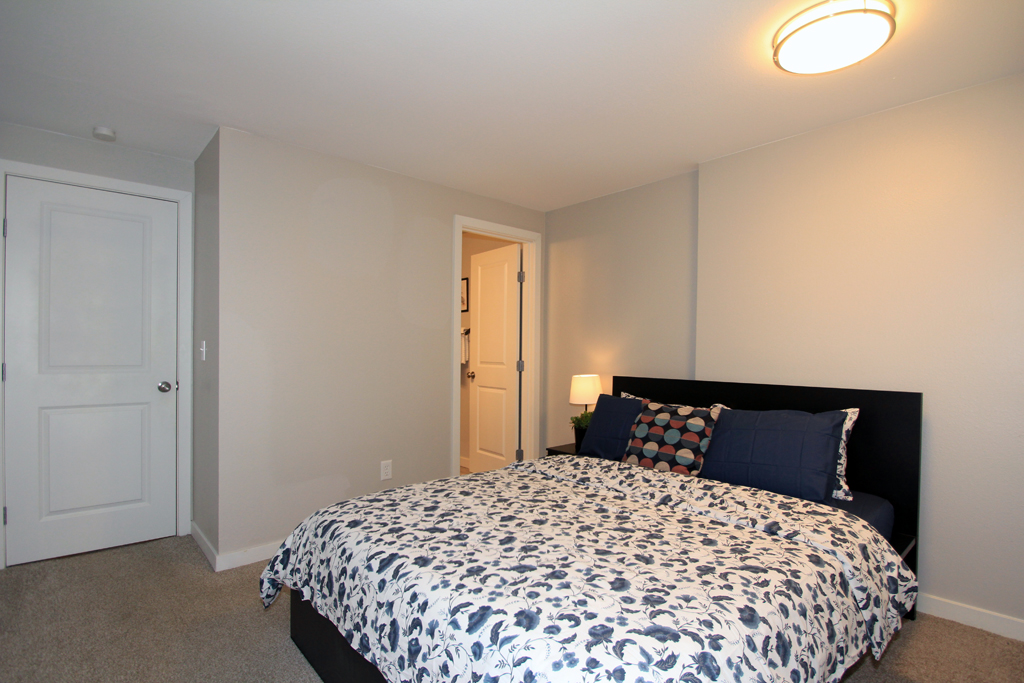
Opposite view of the Owner's suite with full on-suite bathroom.
~ Owner's Main Bathroom ~
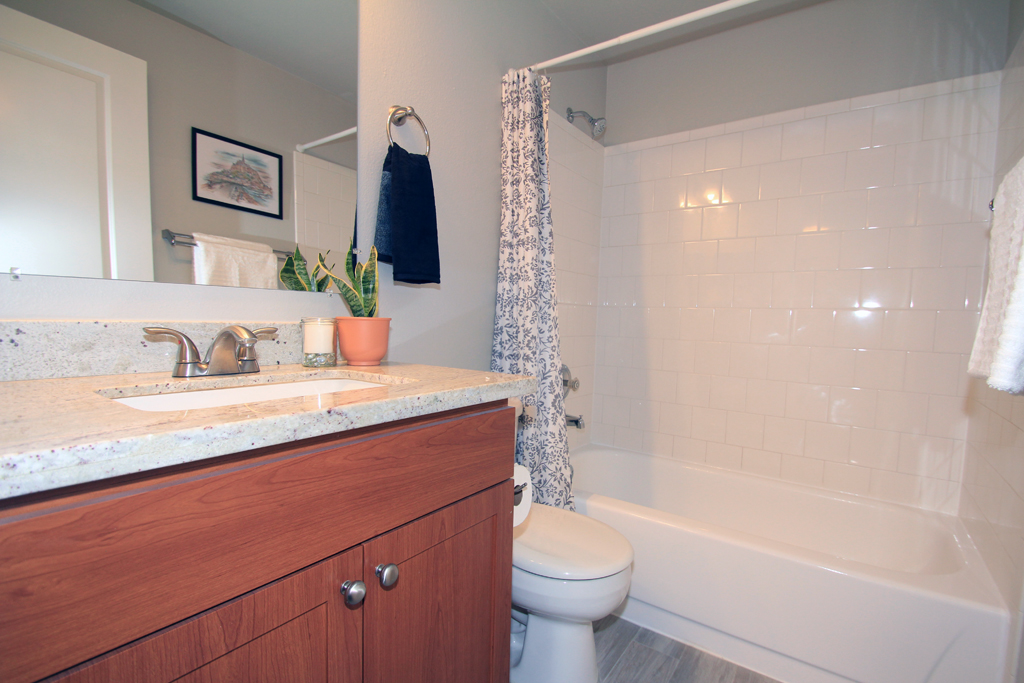
The owner's bath has Quartz counter and wood vanity, large mirror and large tub / shower.
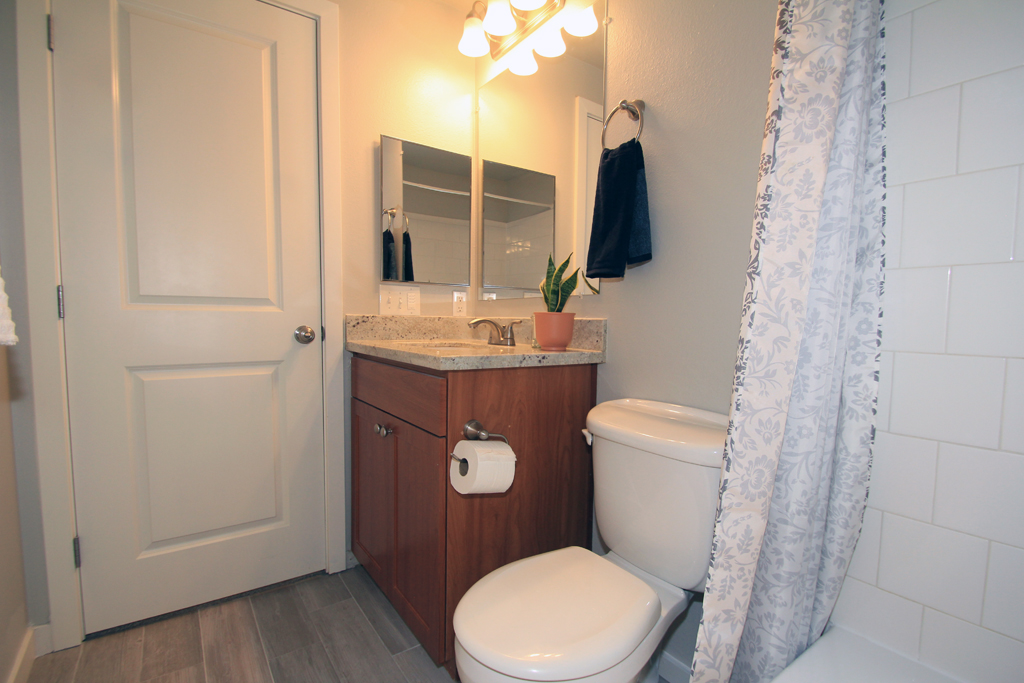
Second view of the Owner's bathroom shows the porcelain tile floor.
~ Second Bedroom ~
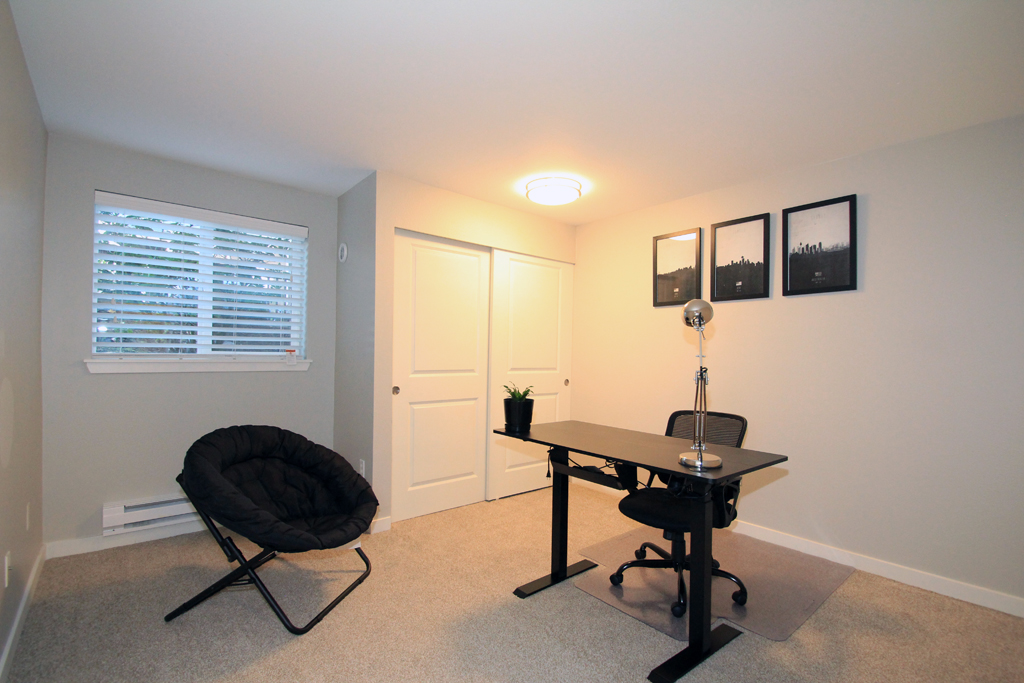
The second bedroom is located on the East side of the building! The condo has updated LED lighting.
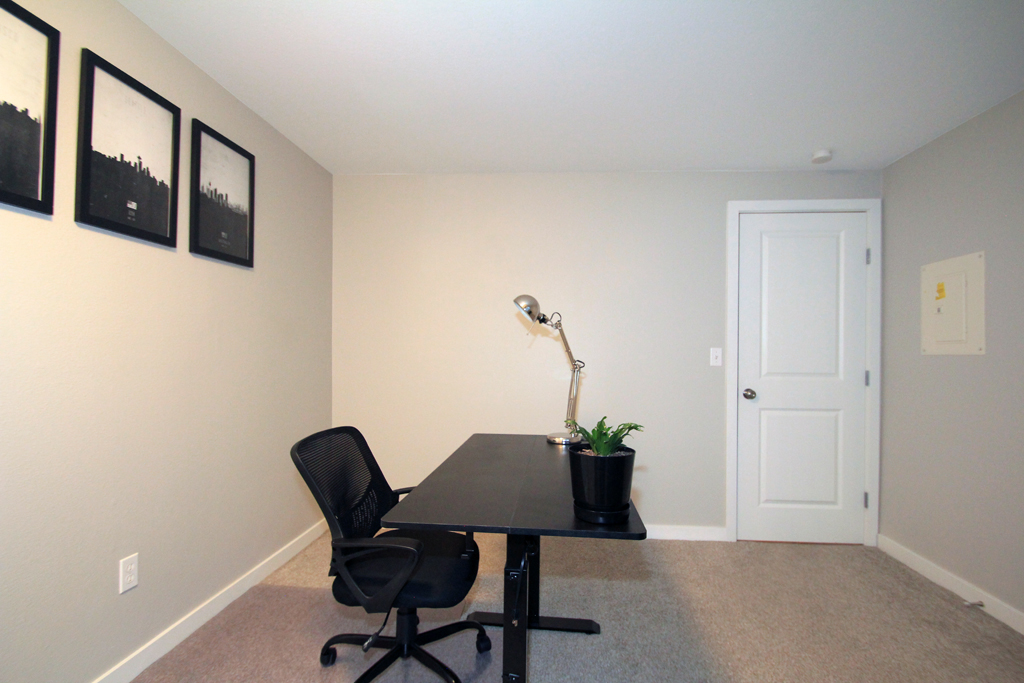
This bedroom has the electrical main box that has expansion slots available, plush wall-to-wall carpeting.
~ Hall Bathroom ~
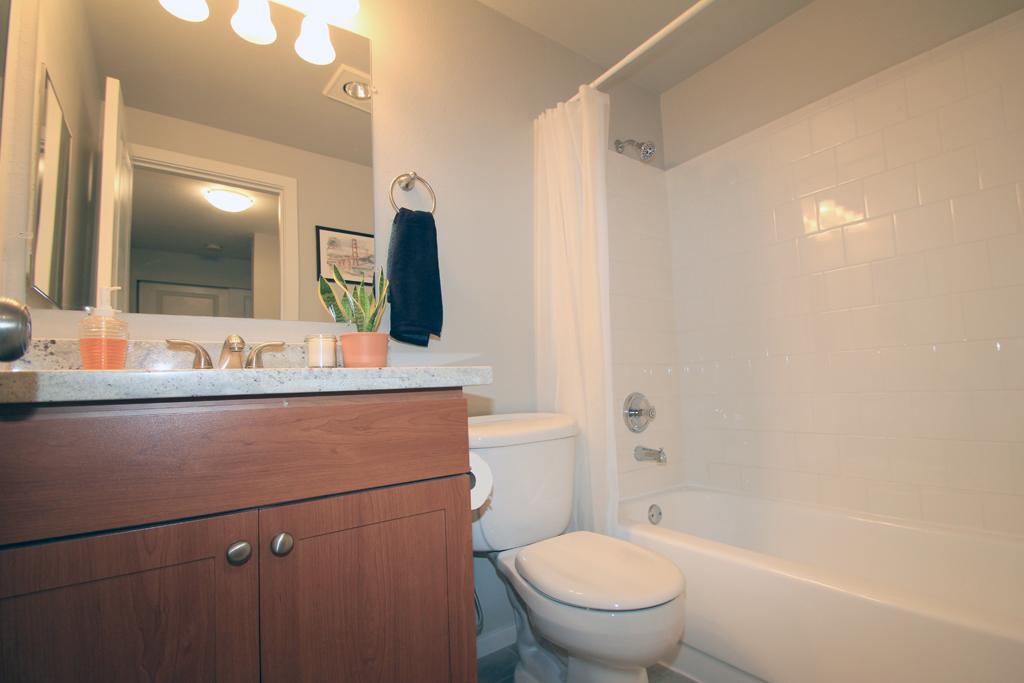
The hall bath is a full bathroom with wood vanity, large mirror and shower/tub combination.
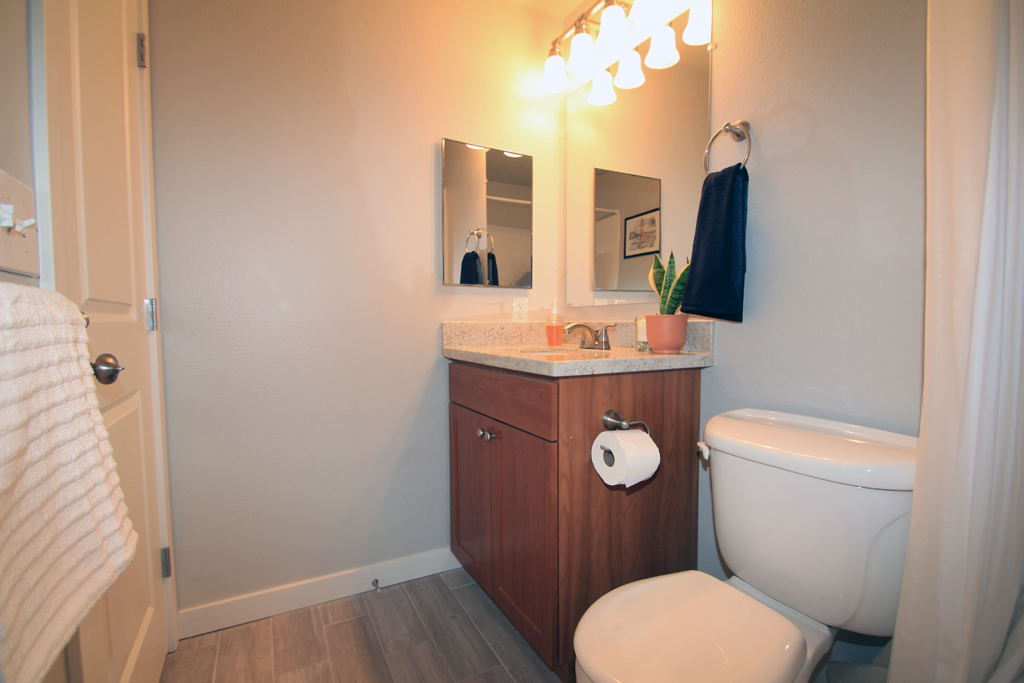
Another view of the hall bathroom showing the rich wood vanity with Quartz counter.
~ Laundry / Utilities ~
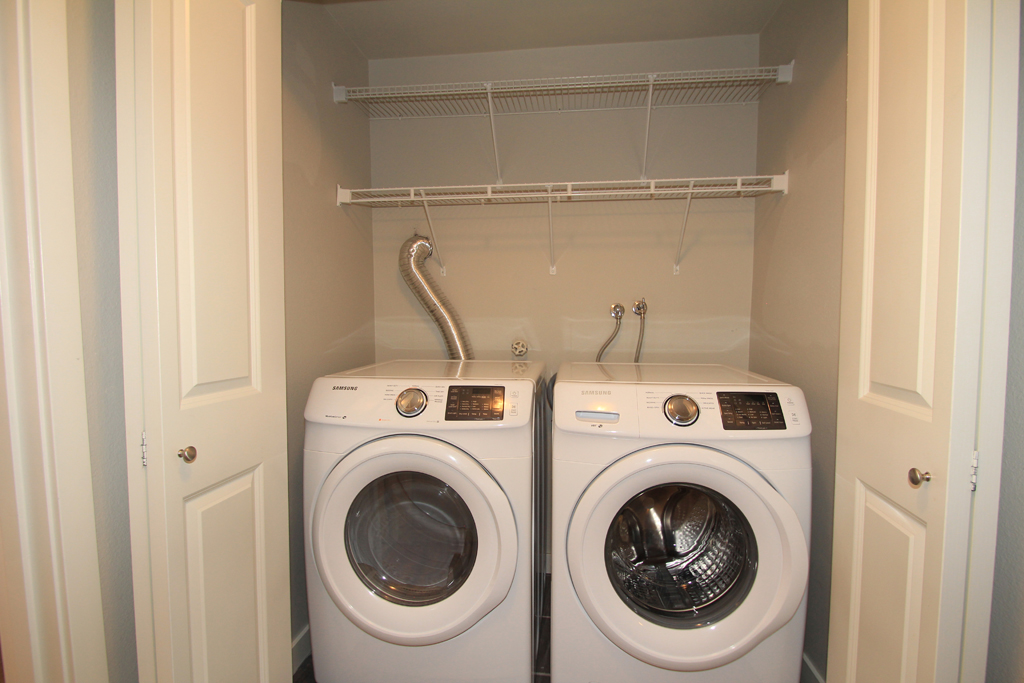
The laundry has a updated front load full size washer and dryer, and storage racks.
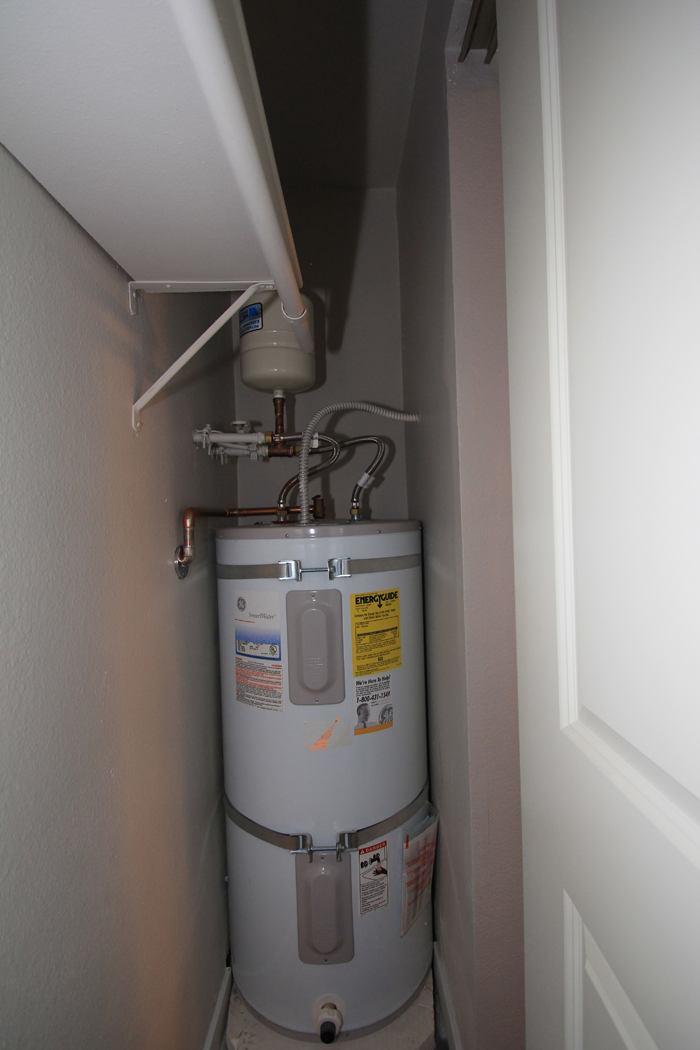
The electric water heater with expansion tank is located in the closet in the hallway.
~ Exterior Photos ~
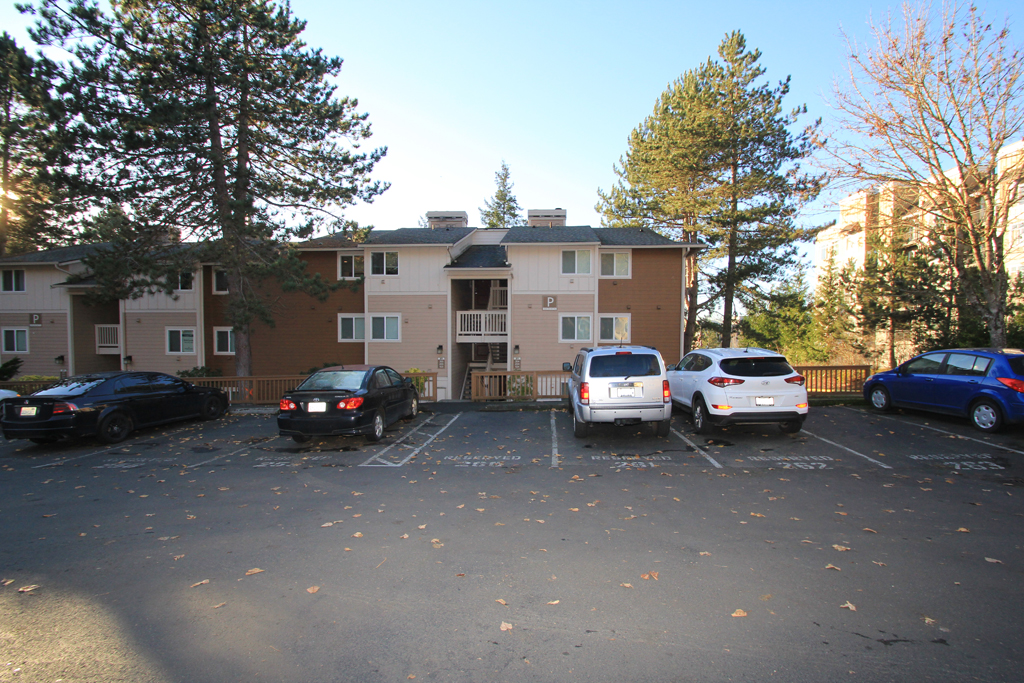
Parking space #265 is the exterior dedicated parking.
It is the second from the end on the East side of the parking lot, next to the visitor parking space on that end.
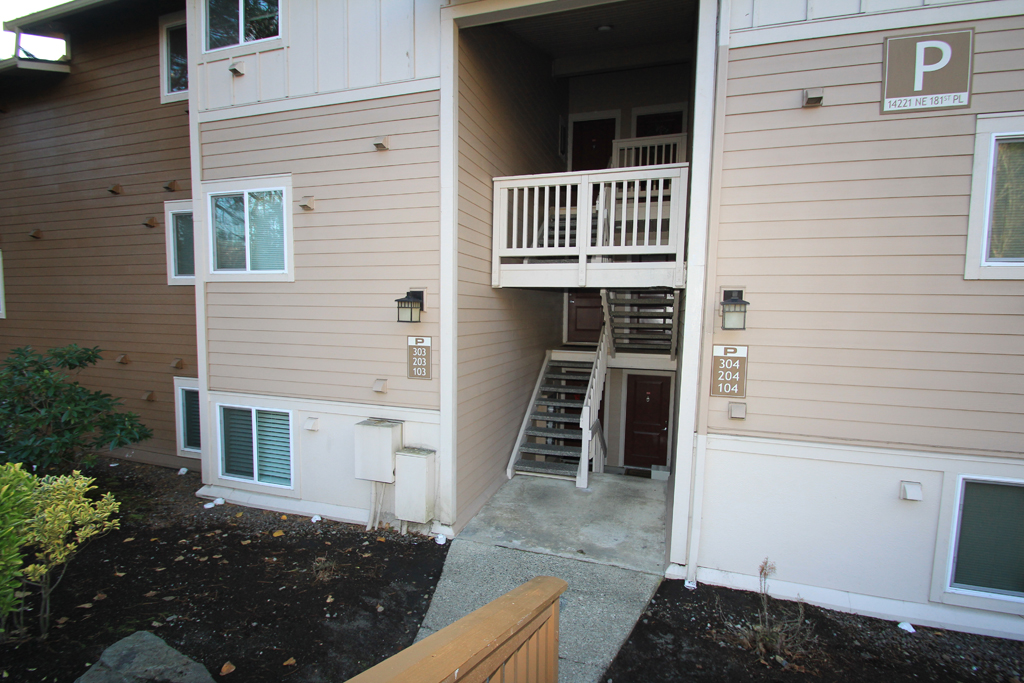
View of the front landing of the condo's entrance. The condo unit is on the bottom left side of this photo.
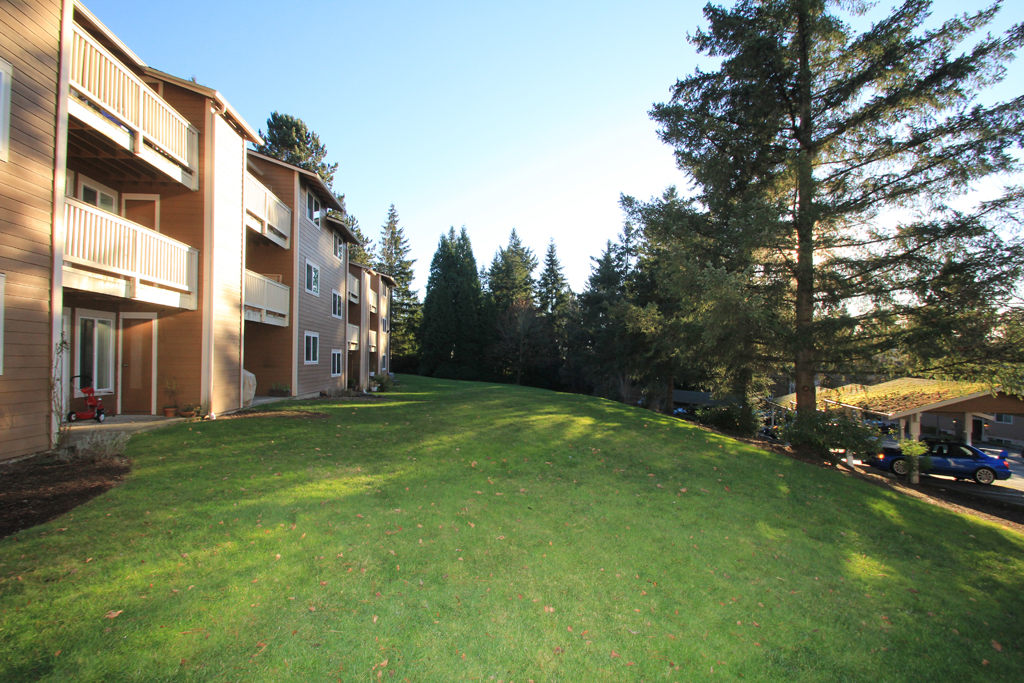
This photo shows part of the open grounds behind the building that gets lots of afternoon/evening sunshine.
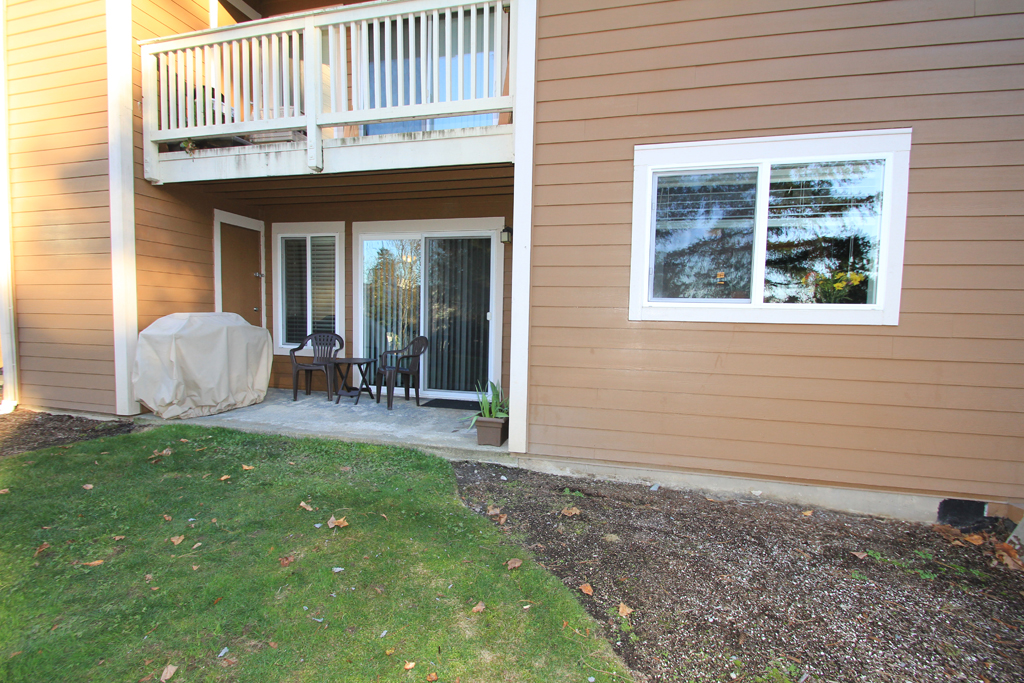
Photo showing the back patio with room to enjoy the great sunsets.
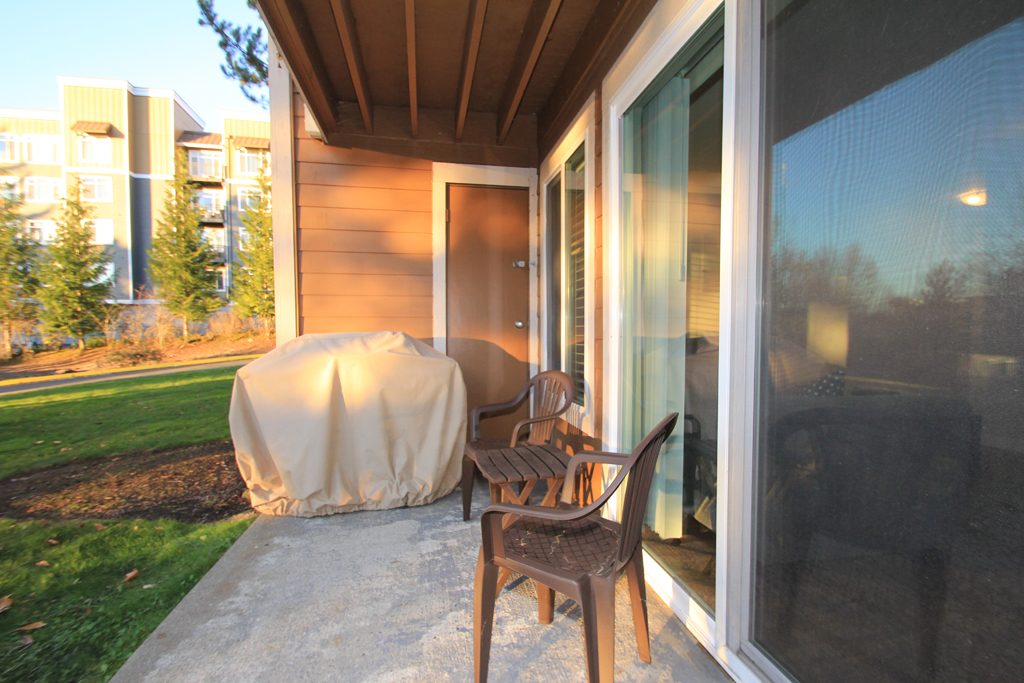
View of the patio and the exterior storage closet of this condo.
The sliding glass door has an exterior keyed lock opening for easy access from the lower covered parking space.
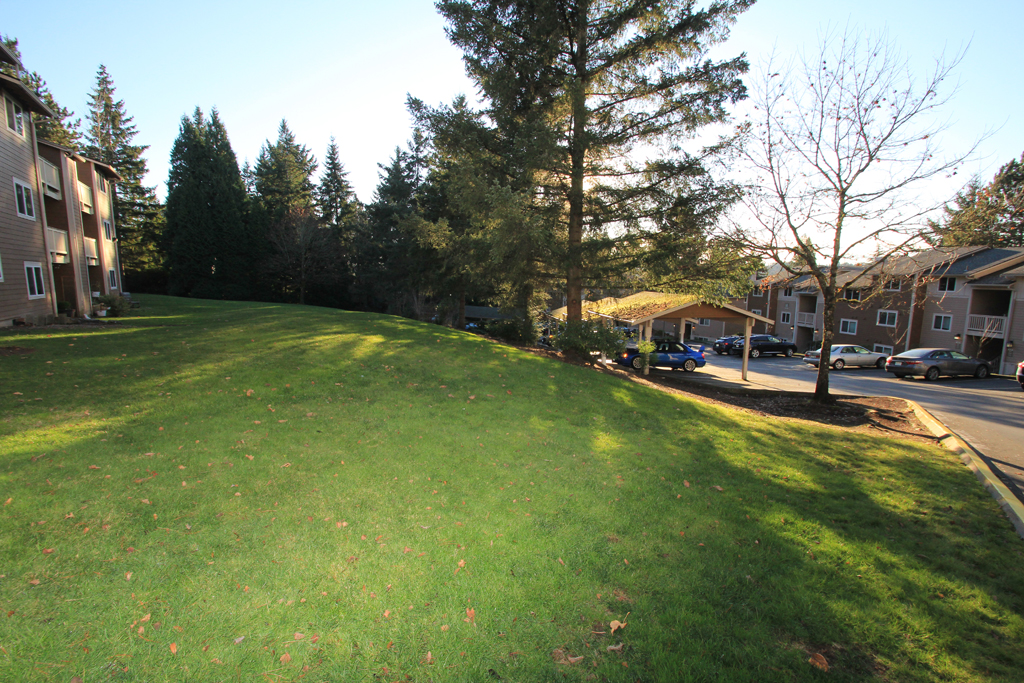
The condo also has a covered parking area space (# 271) at this bottom parking space.
~ Timber Ridge Condominium Community ~
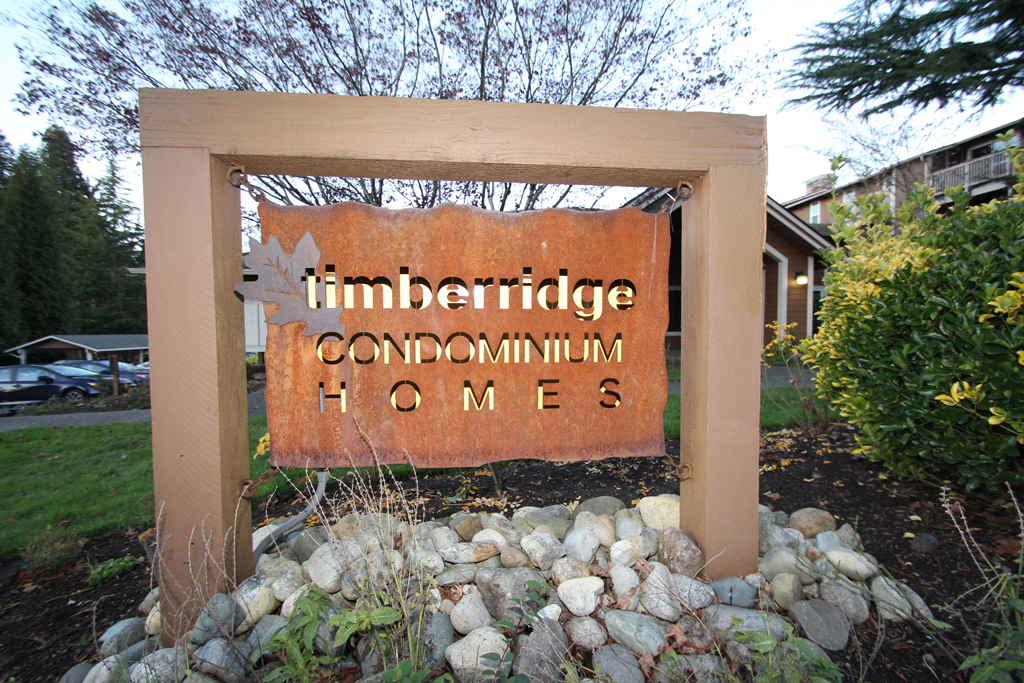
Timber Ridge condominium Community amenities include large club house with racket ball court, hot tub, gym and huge private out-door swimming pool.
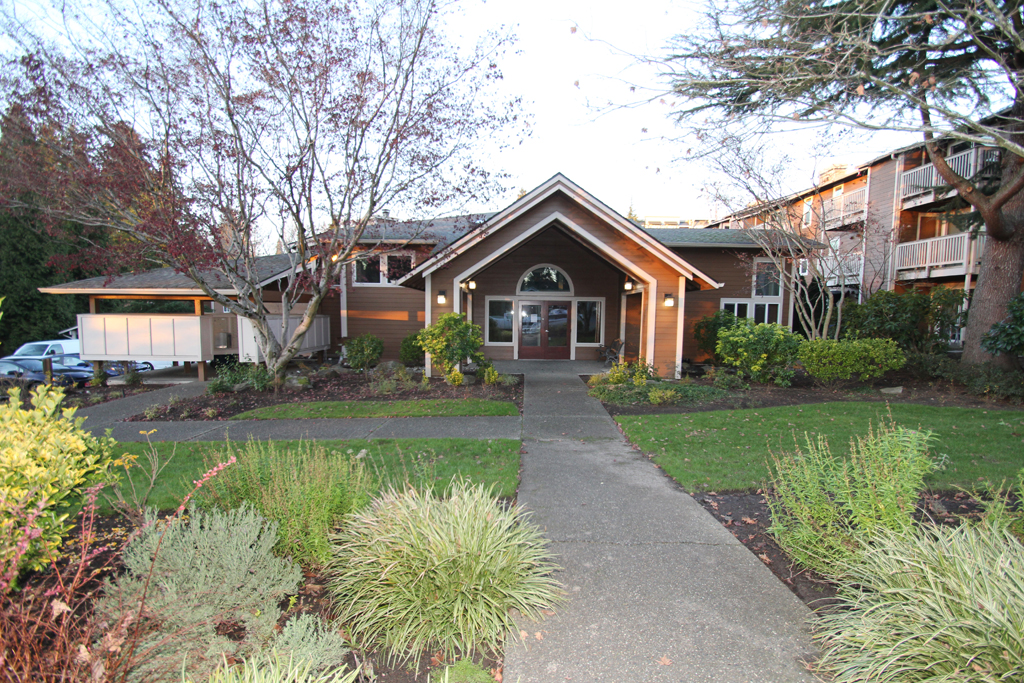
Front view of the community club house and the mailbox location on the left.
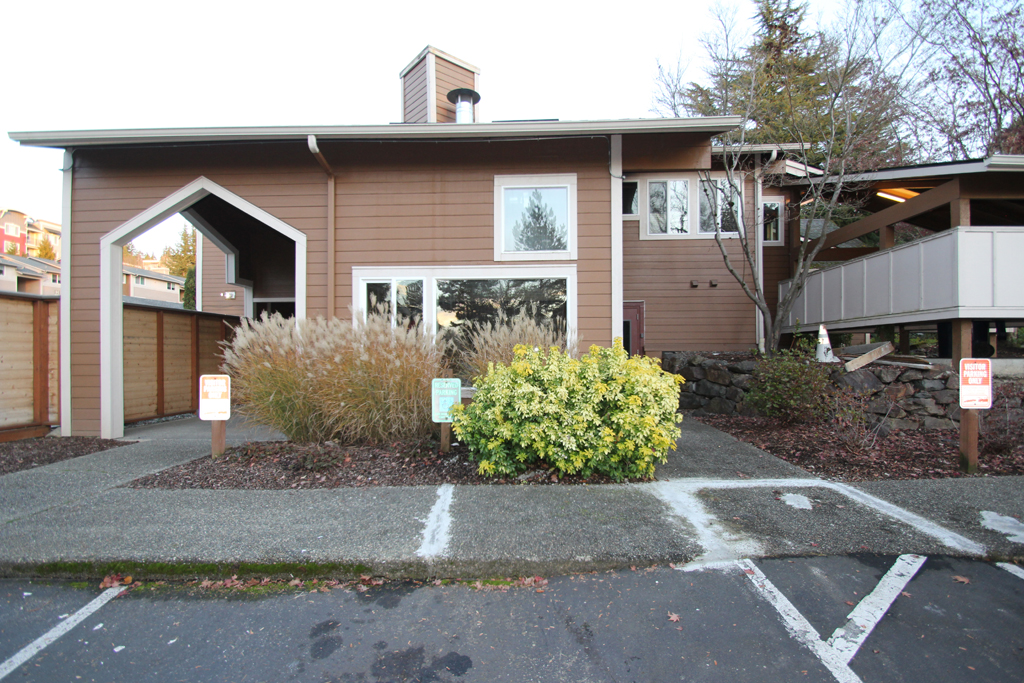
This photo shows lower level side entrance to the club house.
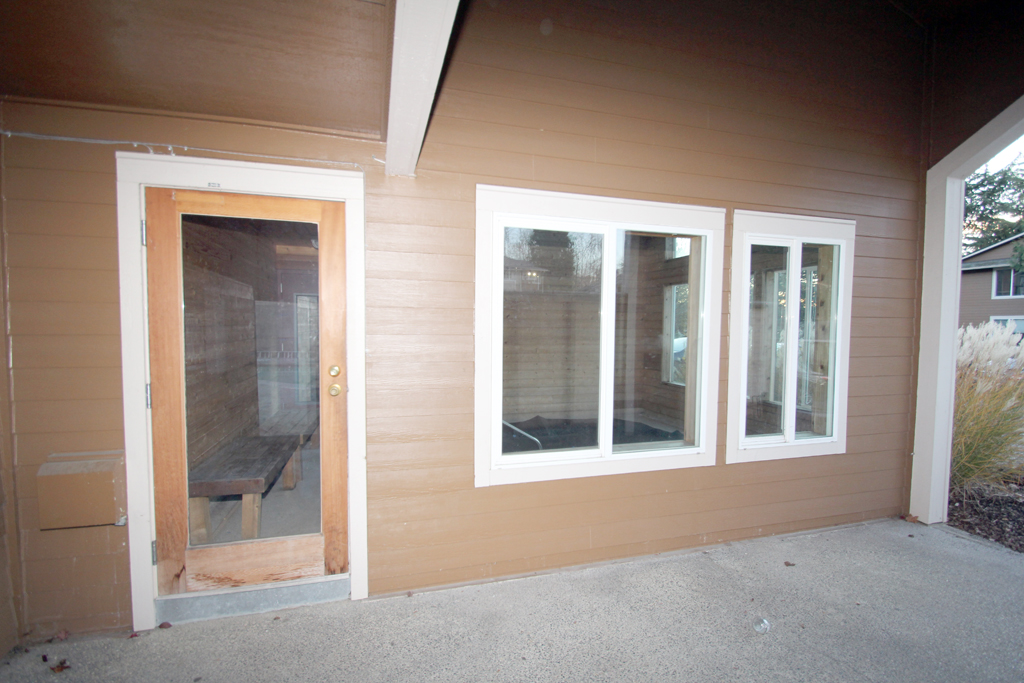
View of the lower level access to the enclosed hot tub area at the bottom of the clubhouse.
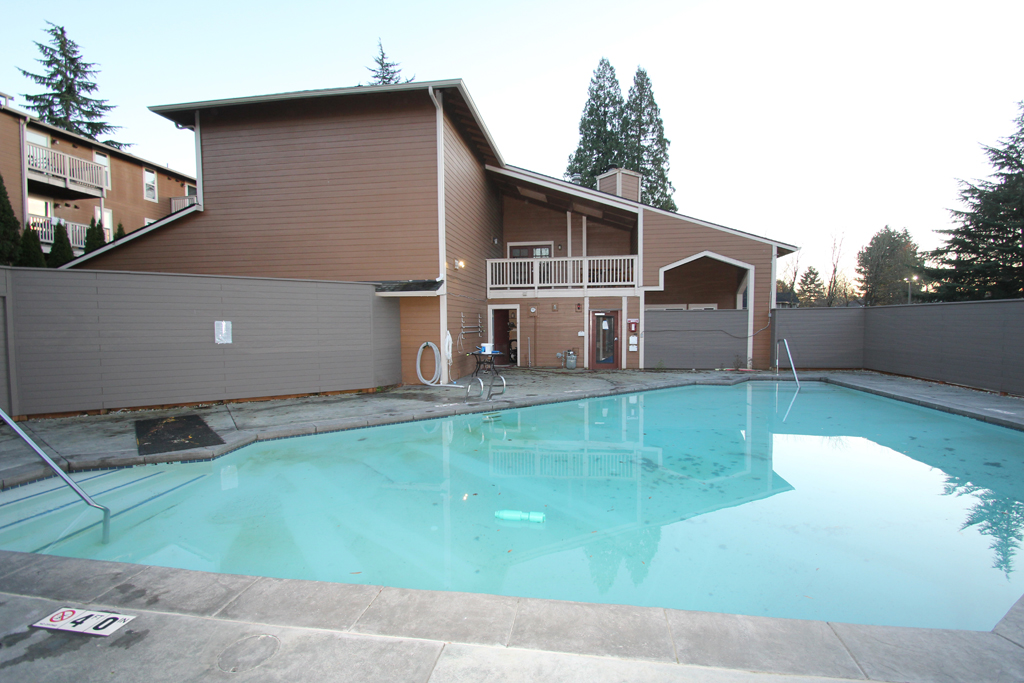
This condominium community enjoys the use of this large private swimming pool area.
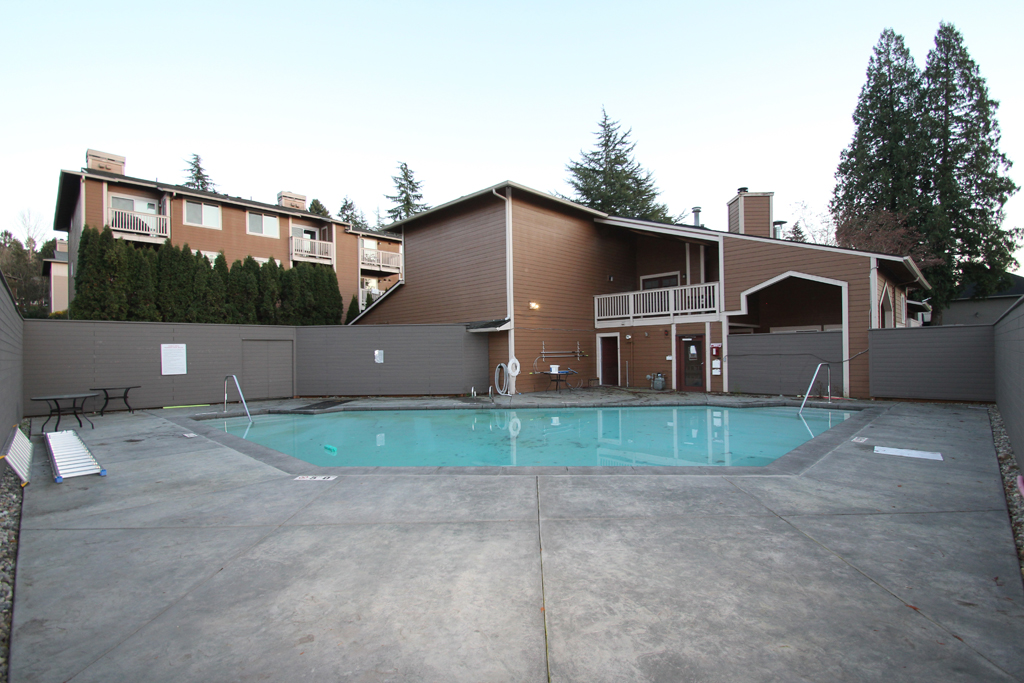
Second view of the large private swimming pool area.
NWMLS Number: 1694818
Directions: From Downtown Woodinville, off 140th Avenue NE, Turn East on NE 181st Place. At the end of the street, cross 142nd Ave NE and drive up the road. Follow around to the front of building "P" at the end of street, condo is on the north end, on the ground floor.
(Buyer to verify information)
Please feel free to contact us for more information about the sale of this property.
The Pinedo Team can help you "Sell Your Current House and help you Buy Your Next Home".
www.PinedoHomes.com - This site maintained
by The Pinedo Team - All rights reserved.