This listing offered by The Pinedo Team has SOLD!
Contact Joe and Teresa Pinedo at 206-890-4660 for details about this sale.
Great Two Family Duplex!
2900 NE 8th Street, Unit "A",Renton WA 98056 ~ (West side, or your left)
2900 NE 8th Street, Unit "B",Renton WA 98056 ~ (East side, or your right)
Duplex Sale Price: $480,000
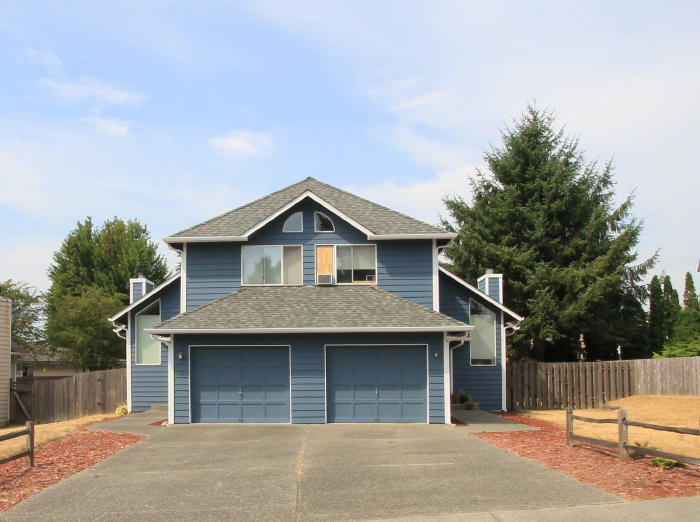
NWMLS # 843074 ~ ~ Map: 626, Grid: B - 2
Directions from the 405 Freeway Exit 5:
Go East on NE Park Drive (becomes Sunset Lane NE). Turn South (right) on Harrington Avenue NE. Turn East (left) on NE 8th Street
~ Duplex is on the left side of the street. ~
Close to I - 405, Boeing, Shopping and Highlands Elementary School and Renton Technical Collage!
 .
.
This large Duplex has mirror image matching features. Both units are currently rented.

Welcome to this great Multi-family ~ ~ Investment opportunity!
The duplex building is south facing, it has a new roof and new exterior paint. Each unit includes dedicated utility connections for easy rental management of utilities. Vaulted living room, wood burning fireplace and ceiling fan, white vinyl double pane windows,1.5 baths: Two large bedrooms. Extra large upstairs hall bathroom is a true five peace bathroom, with separate shower, and a tub with a shower. Main level has a powder room and large closet. All appliances stay, including: electric heating, electric water heater, double wide stainless steel sink, electric range/oven, refrigerator, microwave, dishwasher, garbage disposal and full size stacked washer and dryer. Each unit has a fully fenced private back yards with patio and deep single car garage with storage space. Built in 1990 and is well maintained and in great condition!
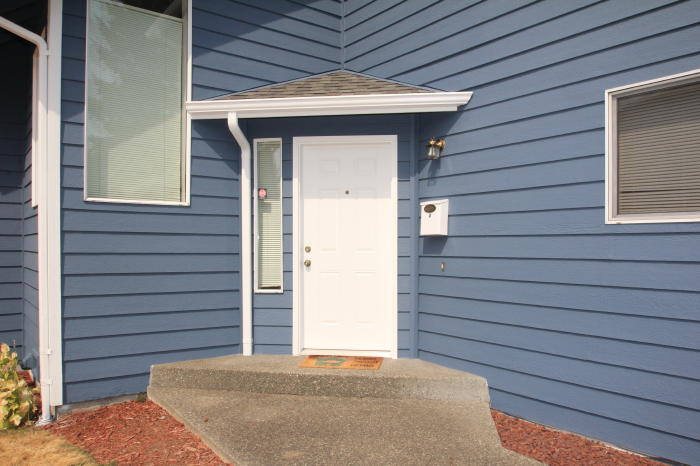
This photo shows the wide walkway leading to the front door of unit "A".
The following interior photo display will tour unit "A" (the west of the duplex).
(Unit "B" on the east side is a mirror image of unit "A").
~ Each unit has it own dedicated utilities connections for easy rental management! ~

View of the wide entry area off the front door entry.
~ Welcome your guests into the vaulted living rooms with ceiling fan. ~
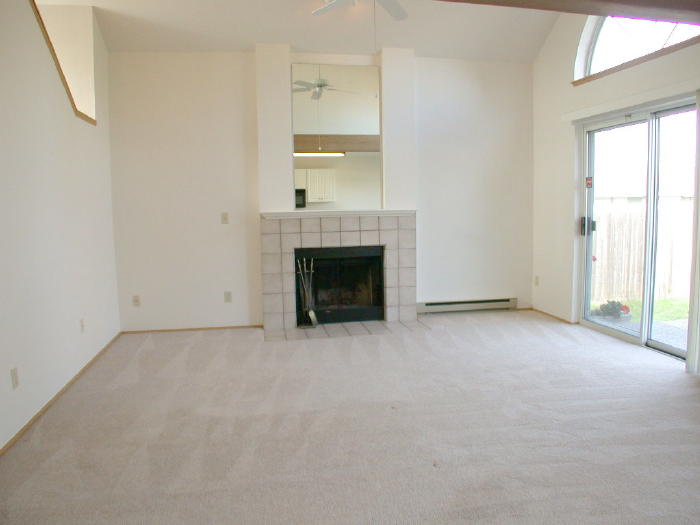
View of the sunny living room large with wood burning fire place and open vaulted ceiling.
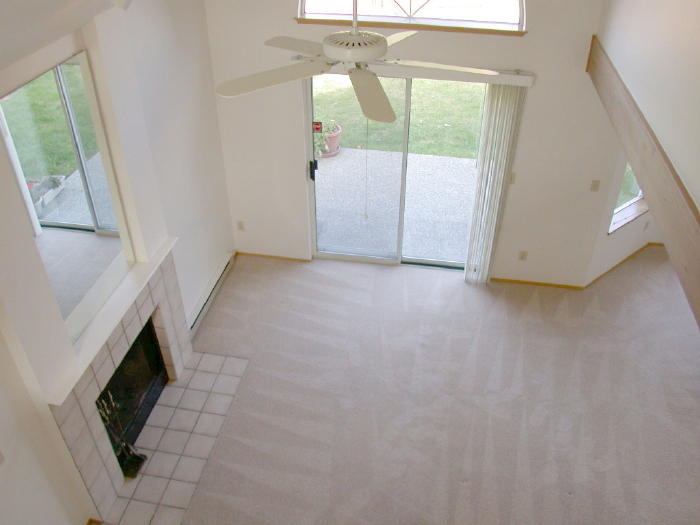 .
.
Upper level view of the vaulted living room shows the wall-to-wall carpeting and the large ceiling fan
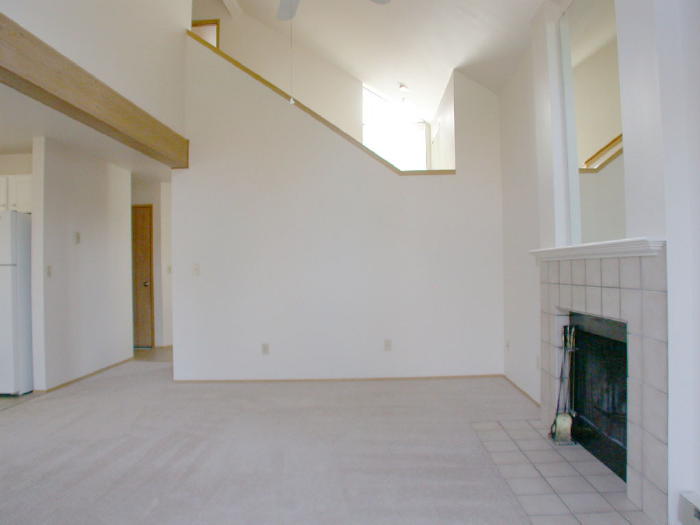
These views show the large sunny living room with wall-to-wall carpeting, fireplace, tile hearth, mantel, large built-in mirror and large custom window.
~ The Open Dining Area ~
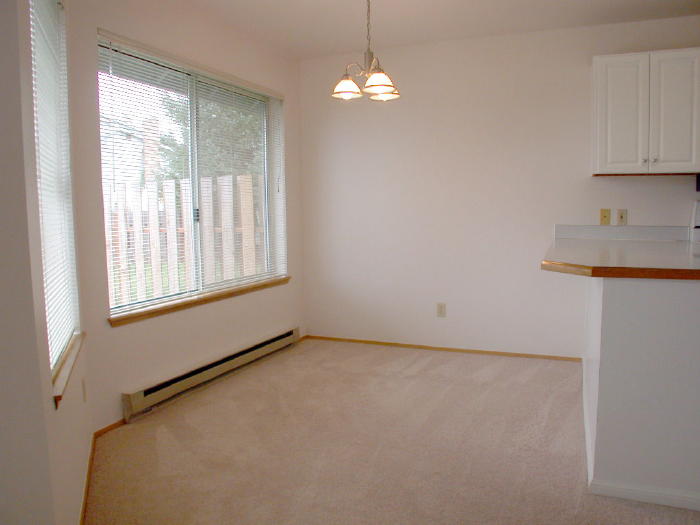
View of the open dinning area with two large windows, lighting and counter work space.
~ The updated kitchens have lots of counter top space ~
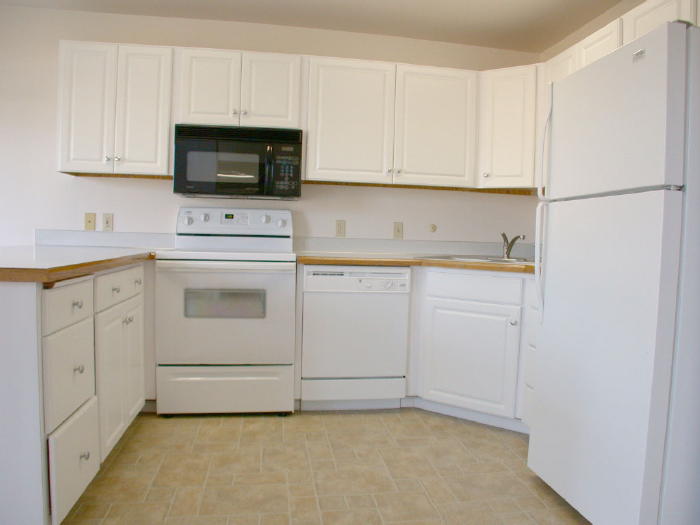
You will enjoy cooking in this open sunny kitchen with lots of cabinet space, vinyl flooring, double stainless steel sink. Appliances include: Electric stove top and oven, microwave, dishwasher, refrigerator and garbage disposal.
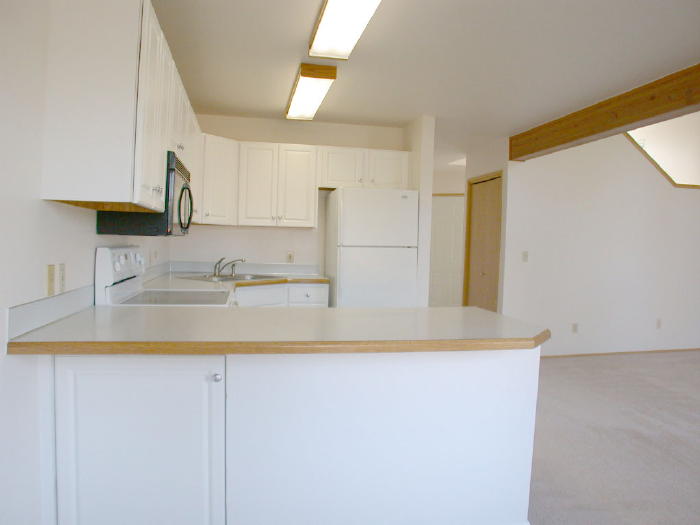
This photo shows the under cabinet storage and eat-in counter off the large open kitchen!
Unit "A" has white cabinets. Unit "B" has Oak cabinets.
~ The Stairway ~
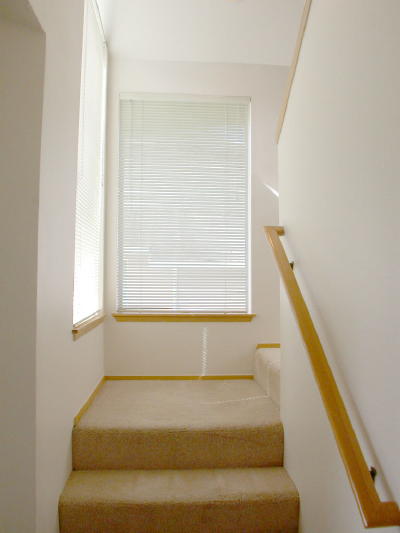 .
. 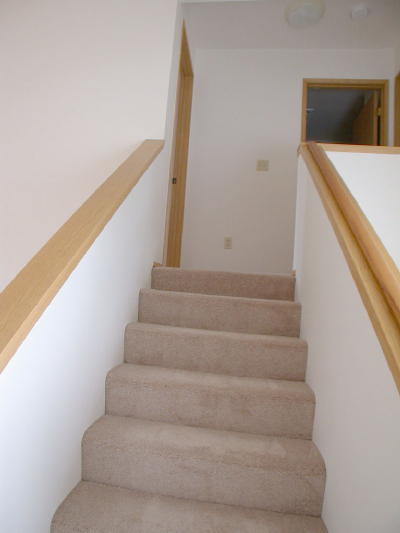
These photos show two views of the bright stairway and upper level hall.
~ The first Bedroom ~

This photo shows part of the large first bedroom with vaulted ceiling and additional custom window.
. 
Another views of the large first bedroom that has a two bi-fold closet doors, large window and raised ceiling.
~ True Five Piece Upstairs Hall Bathroom ~
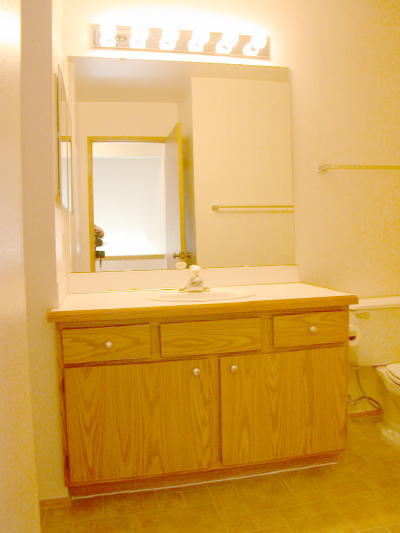 .
. 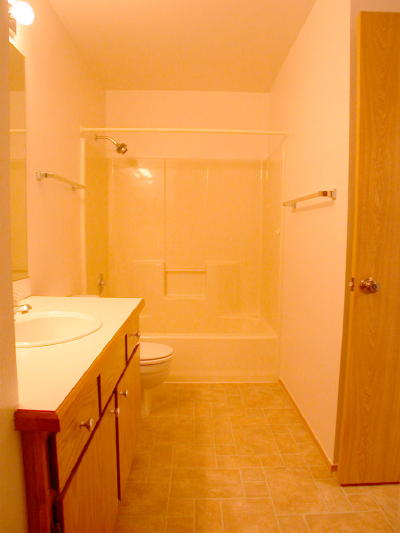
These views show part of the extra large hall bathroom wood cabinet and lots of lighting.
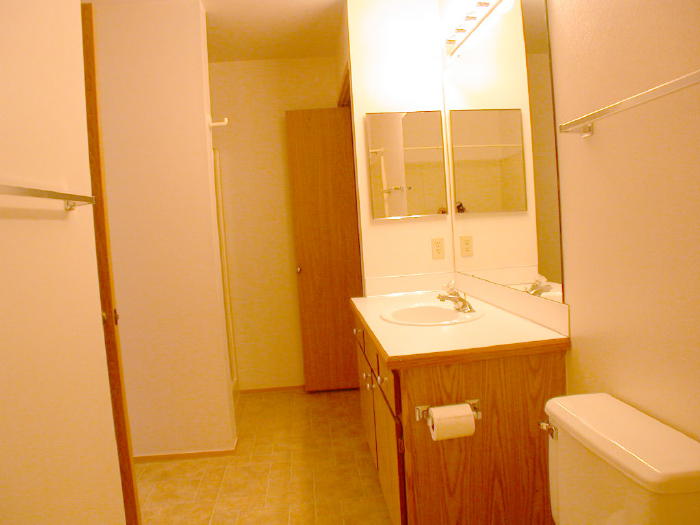
This photo shows the medicine cabinet and large mirror and part of the extra large hall bathroom.
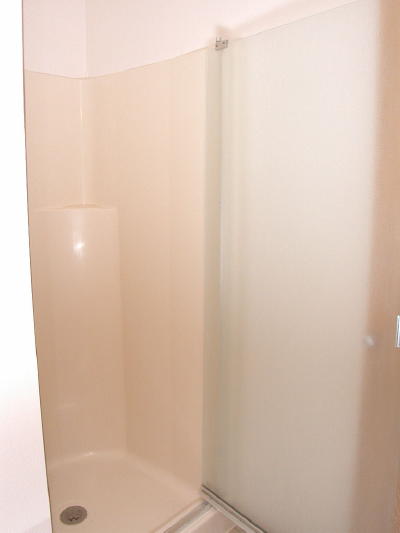 .
. 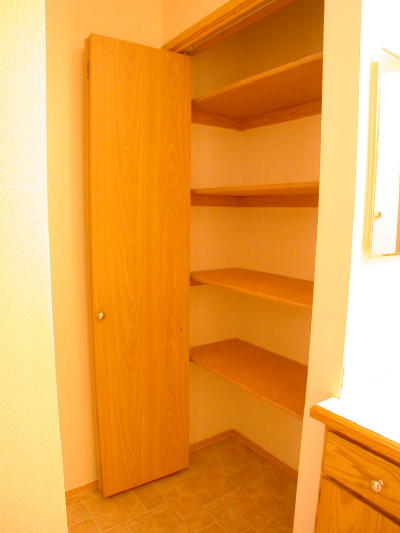
These photos show the extra shower located across from the large linen closet in the large hall bathroom.
~ The Second Bedrooms ~
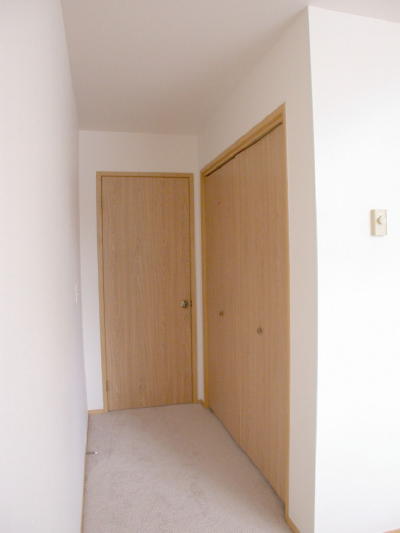 .
. 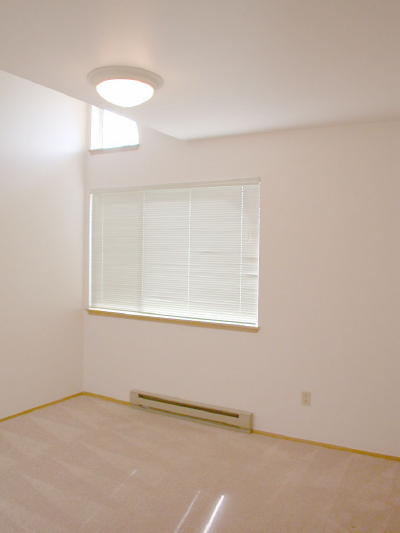
Two views of the sunny second bedroom with vaulted ceiling and additional custom window, and large closet.
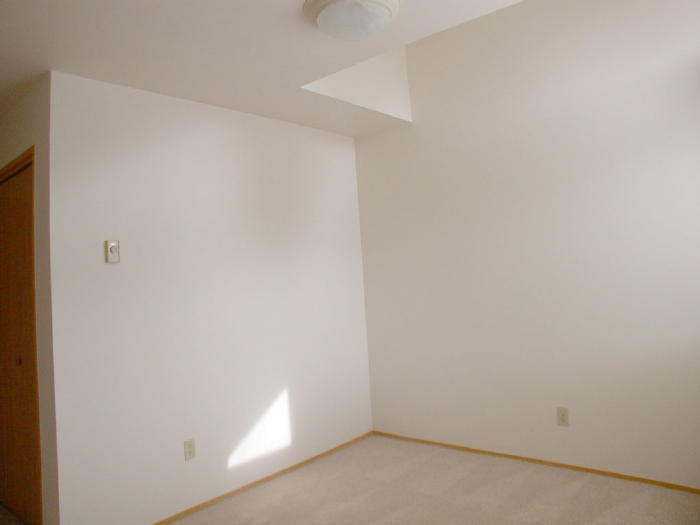
Third view of the sunny second bedroom with updated lighting and raised ceiling.
~ The Lower Level Powder Room ~
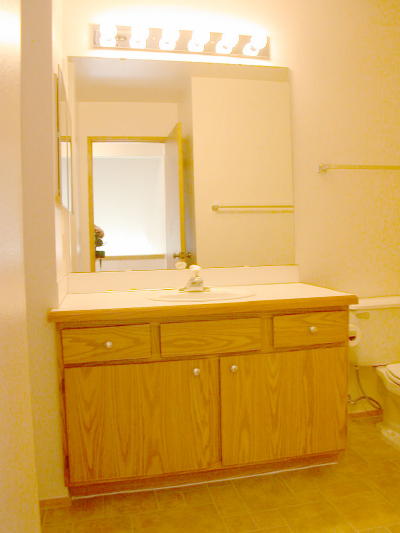
This photo shows the large powder room located off the entry, with lots of lighting, vinyl flooring, large vanity and large mirror.
~ The Laundry Closet ~
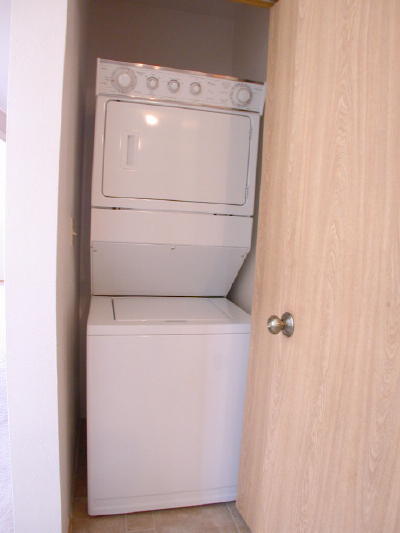
This view shows the full size stacked washer and dryer in the laundry closet that is featured in each of the units.
~ The Hallway and hot Water Closet ~
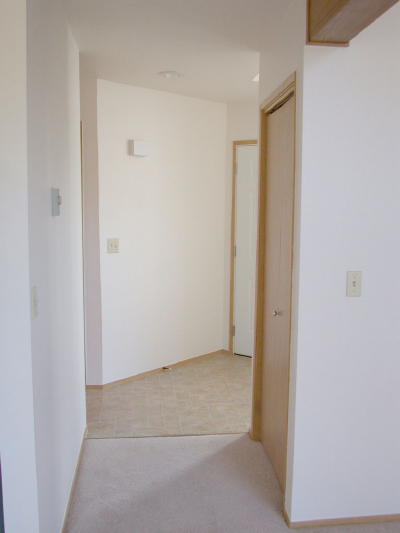 .
. 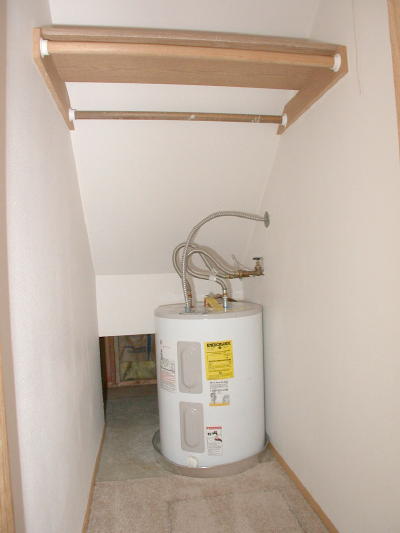
Two views of the large entry and the entry closet that houses the hot water heater, and extra storage under the stairs.
~ Each Unit Has A Large Single Car Garages ~
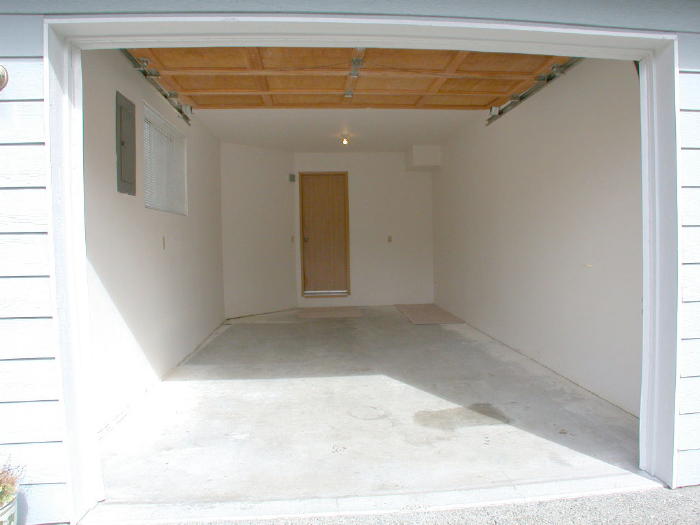
Each unit has a deep single car garage with room for storage, garage door opener and a entry door to the living space.
Note: The building exterior has been re-painted after this photo was taken.
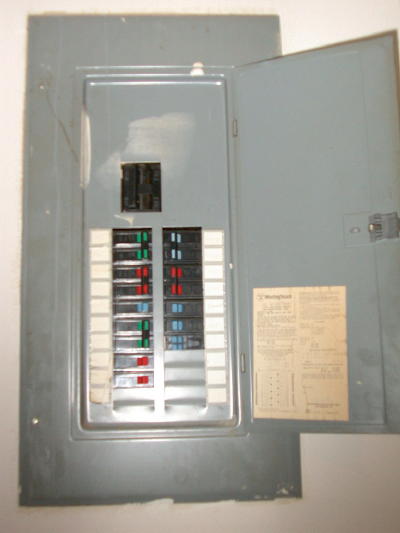
Each unit has a dedicated well organized Electrical Panel with open expansion slots!
~ Huge Window And Sliding Glass Door Over Looks The Backyard Patio ~

View of the sunny custom window over the sliding glass door that opens to the backyard patio.
Each tenant is responsible of the maintenance there yards.
~ Grounds and Yards ~
2900 NE 8th Street, Unit "A", Renton WA 98056 ~ (Unit on the west side)
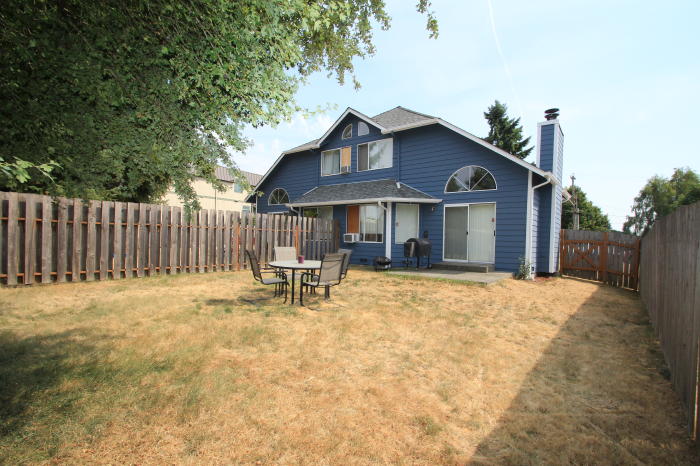
Photo of the fully fenced private back yard of unit "A" with patio and entry gate.
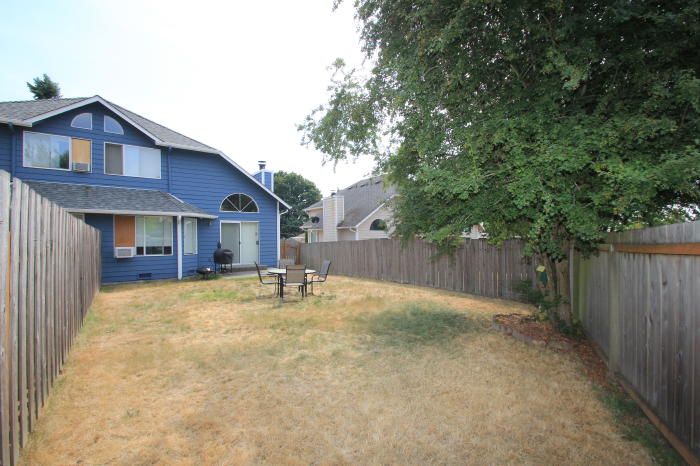
Second view of the fenced back yard of unit "A".
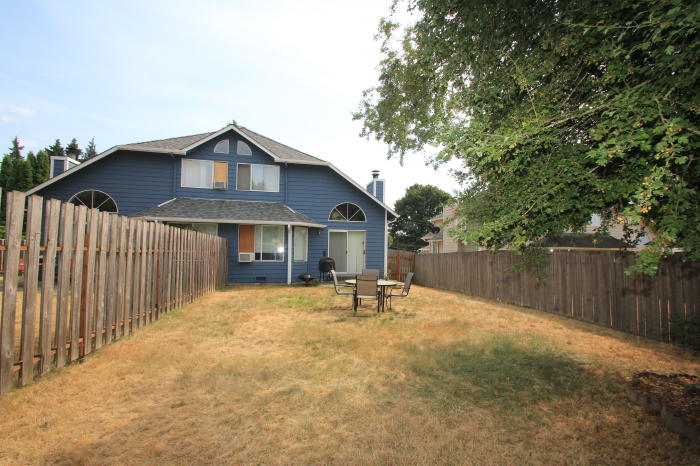
Third views of the large private back yard of unit "A" show shows the depth of the large play yard.

North facing photo of the back yard of unit "A" shows the patio / BBQ /entertaining space available.
2900 NE 8th Street, Unit "B", Renton WA 98056 ~ (Unit on the east side of the Duplex)
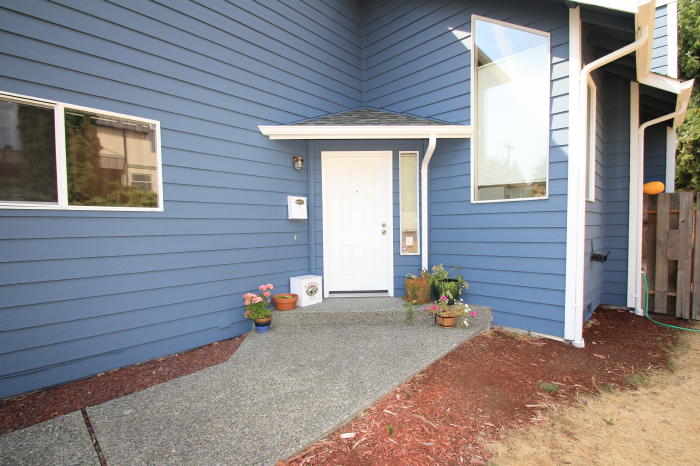
Unit "B" is a mirror image of unit "A", and also has a fully fenced private back yard.
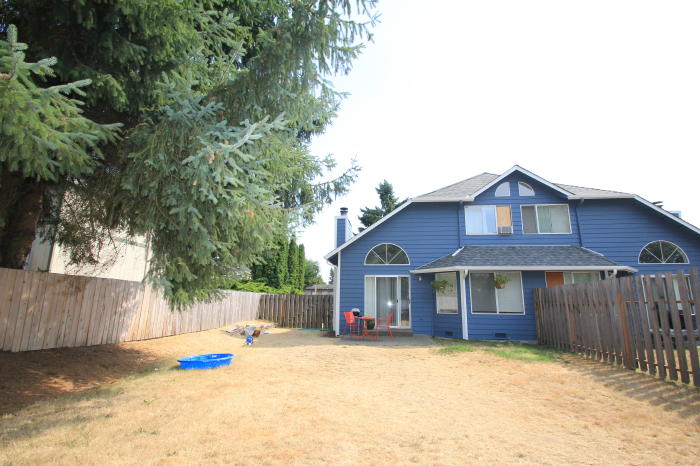
Photo view of the large private back yard of unit "B" with a patio.
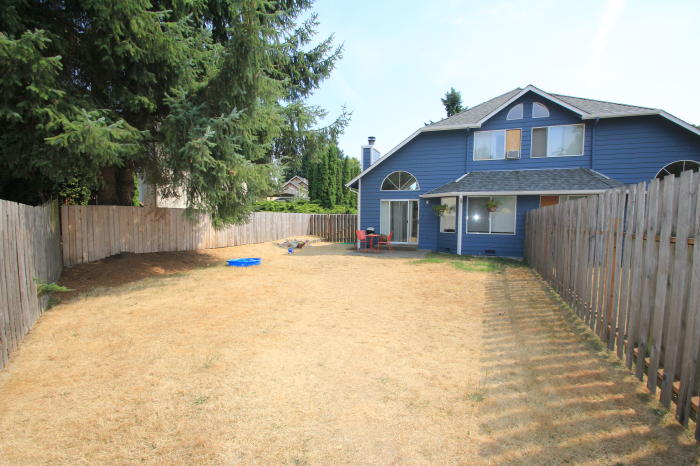
Second views of the fully fenced private back yard of unit "B" with access gate.
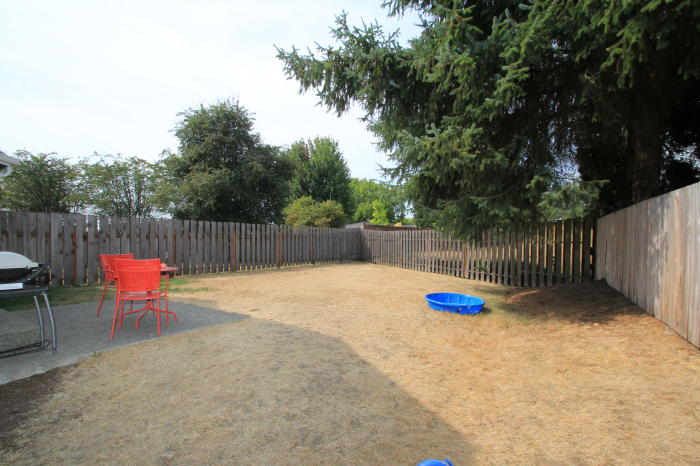
North facing photo of the back yard of unit "B" with patio entertaining space.
Views of the neighborhood!
~ Walk To Renton Technical College, Highlands Park and Highlands Elementary School ~
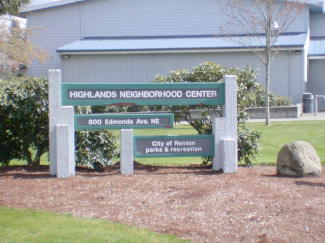 .
. 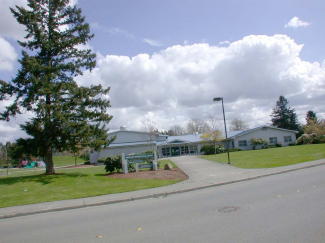
You can walk to the Highlands Park and the Neighborhood Center from this property! Amenities include: Activity building with gym, ball fields, bleachers, lighted tennis courts, in-door and out-door basketball courts, roller hockey court, picnic areas, play areas, parking and rental space.
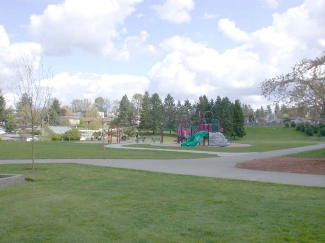 .
. 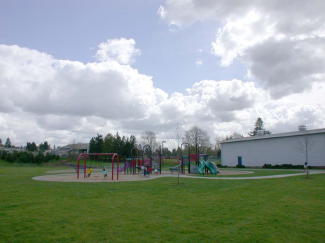
Two views of the "ten acre" Highlands Park and with children's play areas!
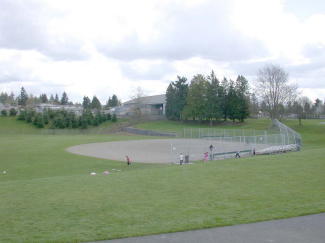 .
. 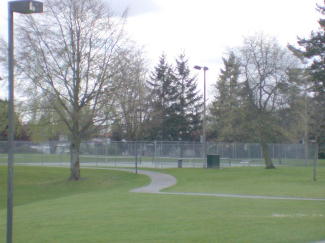
The Highlands Park features ball field and tennis courts!
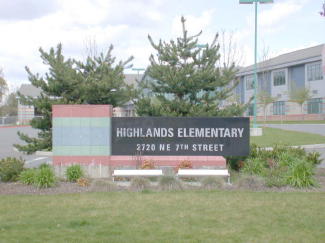 .
. 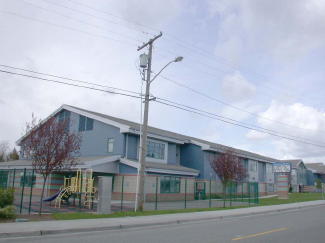
The property is also a walking distance from Highlands Elementary School.
This large Duplex has matching features that include:
The duplex building is south facing, it has a new roof and new exterior paint. Each unit includes dedicated utility connections for easy rental management of utilities. Vaulted living room, wood burning fireplace and ceiling fan, white vinyl double pane windows,1.5 baths: Two large bedrooms. Extra large upstairs hall bathroom is a true five peace bathroom, with separate shower, and a tub with a shower. Main level has a powder room and large closet. All appliances stay, including: electric heating, electric water heater, double wide stainless steel sink, electric range/oven, refrigerator, microwave, dishwasher, garbage disposal and full size stacked washer and dryer. Each unit has a fully fenced private back yards with patio and deep single car garage with storage space. Built in 1990 and is well maintained and in great condition!
Renton School District: Highlands Elementary, McKnight Middle School and Hazen High School.
Convenient walking distance to parks, shopping, restaurants, grocery stores, and more.
Please contact us for more information about the sale of this property.
The Pinedo Team can help you "Sell Your House" and " Buy Your Next Home".
www.PinedoHomes.com - This site maintained
by The Pinedo Team - All rights reserved.