This listing offered by The Pinedo Team has SOLD!
Contact Joe and Teresa Pinedo at (206) 890-4660 or Pinedo@cbbain.com for details about this property.
Finn Hill Community
8024 NE 126th Place Kirkland WA 98034
Sale Price: $775,000
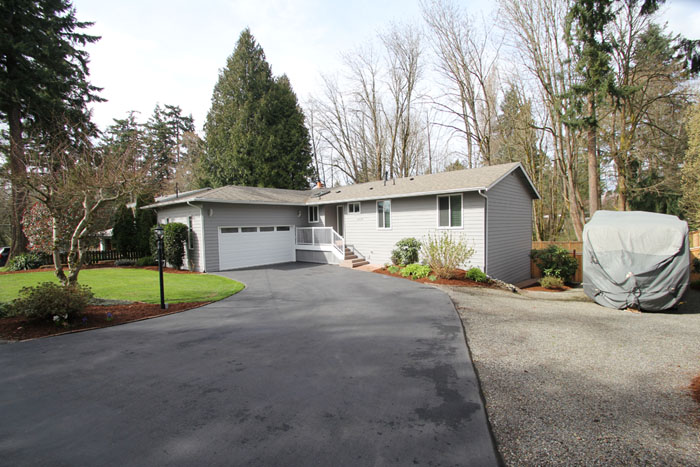
Easy walk to the new Carl Sandburg Elementary School and to the new Finn Hill Junior High School.
Updated raised Daylight Rambler with 2,780 sq. ft. of living space, plus finished lower level. 5 bedrooms, 3 full baths, attached two car garage with lots of built-in organizing shelves, built in workbench, side door that opens to the fully fenced backyard with stone walkways, patio and wood deck with corner pergola. New front driveway blacktop. This home is south facing and is set on a large 12,600 Sq. Ft. (0.2893 acre) Lot.
House features include: Vaulted ceilings, custom Oak hardwood floors with Cherry hardwood carpet center, warm composite entry tile floor, wall-to-wall carpeting, tile floors, updated wood molding and trim, ceiling fans with remote control, updated lighting fixtures and faucets electrical switches and outlets. Triple pane insulated white vinyl on most of the windows and doors (except: one double pane white vinyl insulated window and one sliding glass doors and the sky light/window). Two wood burning masonry fireplaces with brick or stone wall and hearths
Kitchen has Oak hardwood floor that continue under the cabinets. Formica counters and high tile back splash, open eat-in counter space, white cabinets with lots of storage space, lots of ceiling lights, ample cabinet storage space. Appliances includes: Refrigerator with water filter, microwave with ducted exterior vent, gas range, electric oven, dishwasher, stainless steel double sink and garbage disposal. New American Standard High Efficiency gas forced air furnace with Honeywell electronic air filter, plus ready for A/C. whole house ceiling fan, new gas water heater with expansion tank, plus high tech internet access and cable TV. Laundry room has full size Maytag washer and dryer, second refrigerator, deep soaking tub, wood cabinets and storage space. frost free water pickets and exterior rated electrical outlets. Composite roof shingles, newer rain gutters with easy clean up perforated aluminum caps. New blacktop driveway, septic system with city sewer stub ready to connect to city sewer main system at the front street.
Close to Big Finn Hill Park, Saint Edwards State Park and Lake Washington.
Lake Washington School District: Carl Sandburg Elementary, Finn Hill Middle School, and Juanita High School.
Easy access to I-405 Freeway, Hwy 522 and I-5 Freeway.
NWMLS # 1100630 ~ ~ Map: 506, Grid: A - 5
Directions: From Juanita Drive NE: Turn east on NE 122nd Place. Go up the hill to the five-way stop and turn sharp (left) west onto NE 124th Street. Turn (right) north on 82nd Avenue NE. Turn (left) west on NE 126th Place. Home is the third from the end on the (right) north side of the street.
~ This home has been updated throughout and has been well maintained ~
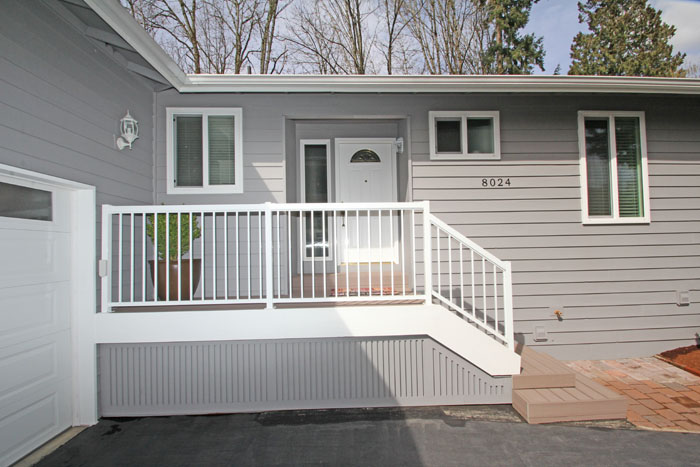
The home has new exterior paint, new wide front porch with covered entry, new exterior lighting with photo censer exterior lighting in the front.
~ Welcome your guests through the new front door with custom glass work ~
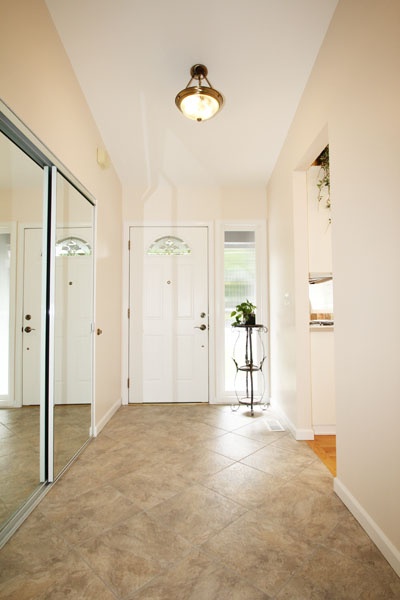
The large entry has a new front door with large side panel privacy window, warm composite tile floor and double mirrored sliding closet doors.
This home has new interior paint, new lighting fixtures, light switches and electrical outlets throughout.
~ The Living Room ~
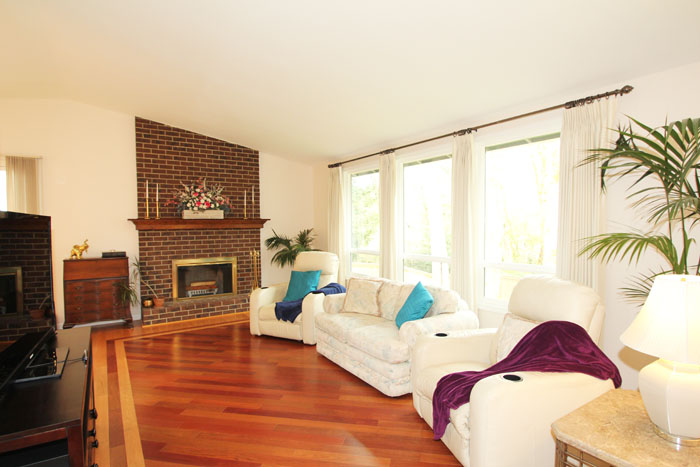
Vaulted ceiling in the living room accents the featured engineered custom Oak hardwood floor with Cherry hardwood inlay and wood carpet center Floor, wood burning fireplace with wood mantel, brick wall and raised brick hearth.
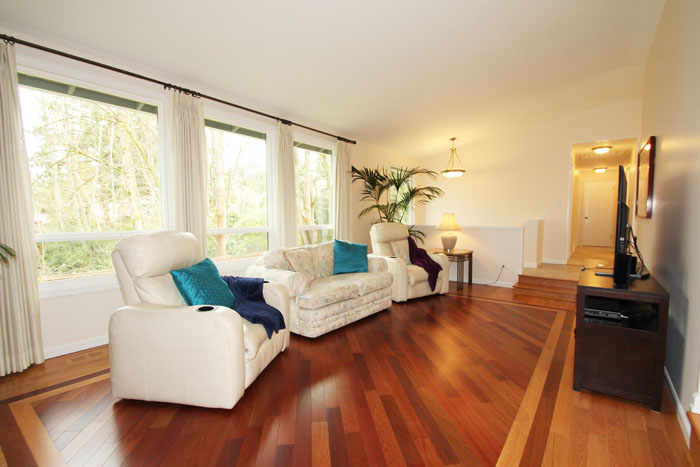
This second photo of the living room shows the rich texture view of the Cherry hardwood floor.
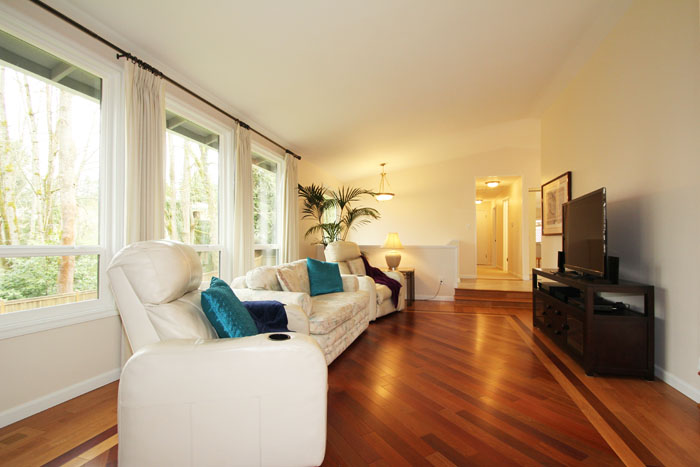
This photo shows the large triple pane white vinyl windows that are featured throughout the house.
~ The Dining Area ~
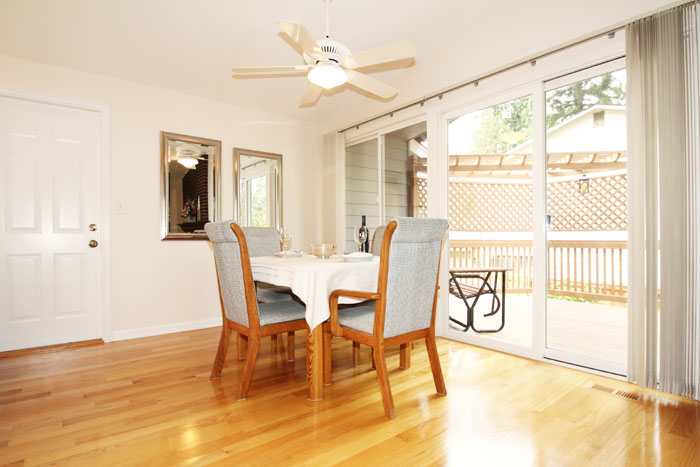
The open dinning area has new 3/4 inch thick Oak hardwood floors, large triple pane white vinyl window window and double pane sliding glass door.
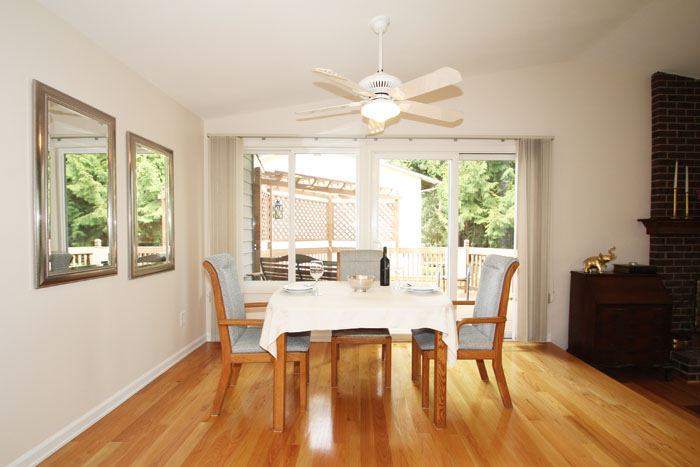
The ceiling is vaulted and has a Casa Blanca ceiling fan with remote control that has multifunction settings on the fan speed and the lighting.
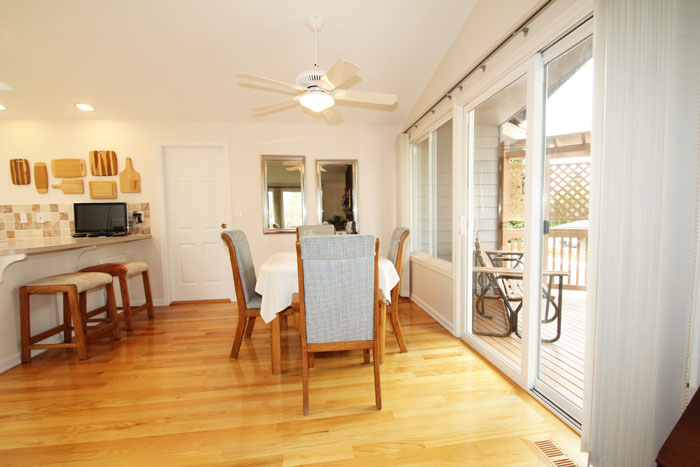
The sliding glass door off the dining area opens to the large deck in the fully fenced yard.
~ The Open Kitchen ~
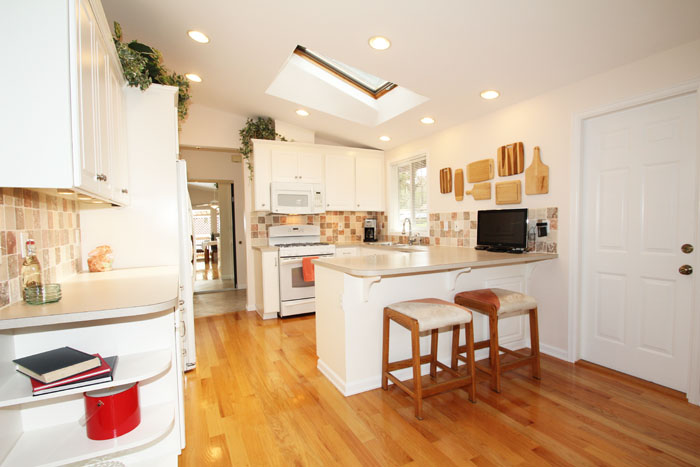
The vaulted ceiling in the kitchen has lots of new lighting, a large south facing sky light window that opens to let the kitchen breath and an eat-in counter.
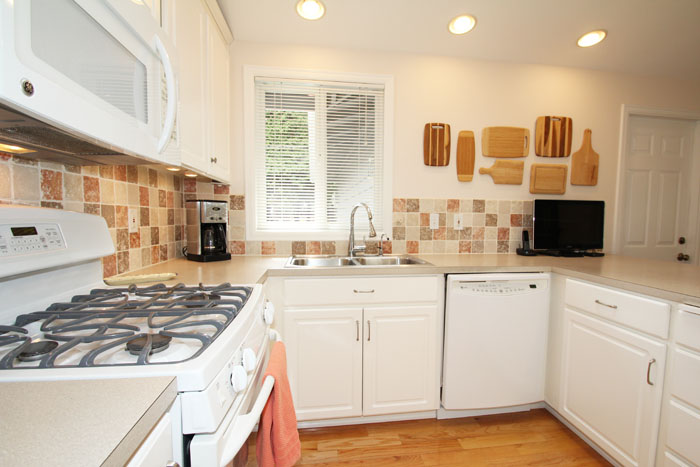
The kitchen has a large white vinyl double pane window, under cabinet lighting counter to cabinet ceramic tile back splash and is ready for a TV.
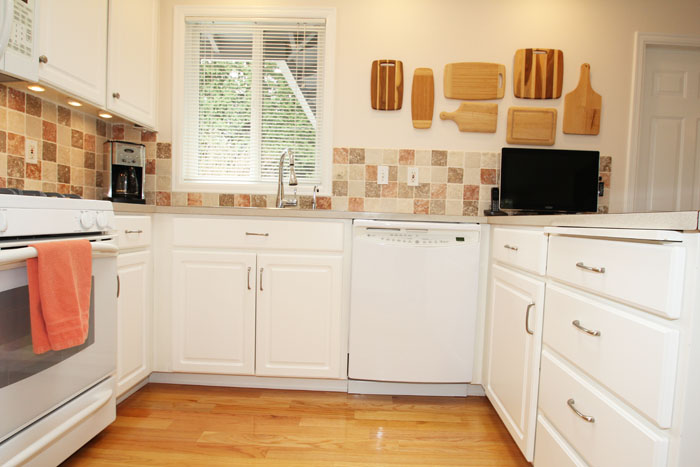
Appliances includes: GE refrigerator, GE microwave with ducted vent, GE dishwasher, stainless steel double sink, filtered water, GE gas stove / electric oven, and garbage disposal.
~ Large Master Bedroom ~
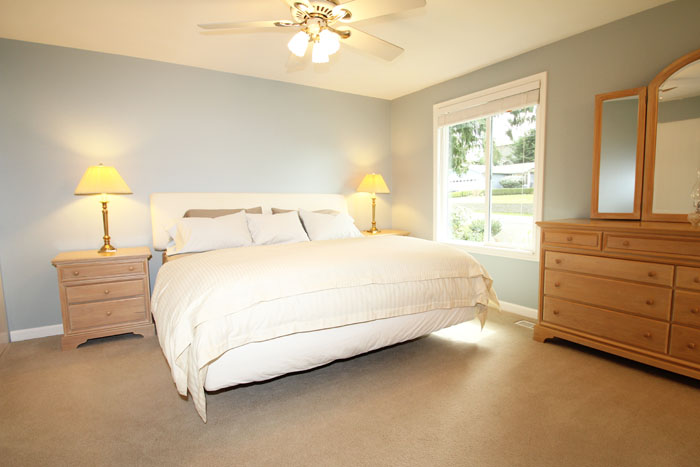
The master bedroom can accommodates a king size bed. It has a Hunter Douglas three speed ceiling fan with dimmable light on a remote control, triple pane white vinyl insulated windows.
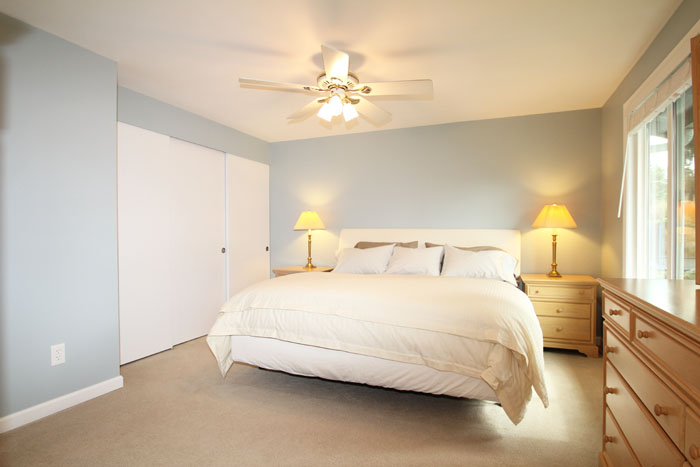
This second photo of the master bedroom shows the large closets with triple sliding doors and wall-to-wall carpeting,

This third photo of the master bedroom shows the new window blinds featured throughout the house.
~ Master Bathroom ~
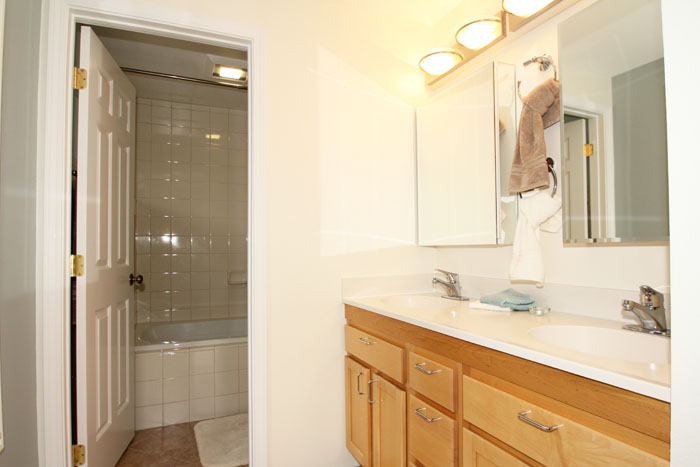
The master full bathroom has Quarts counter top with two built in sinks, wood vanity with lots of storage space, updated lighting, faucets and mirrored cabinet storage.
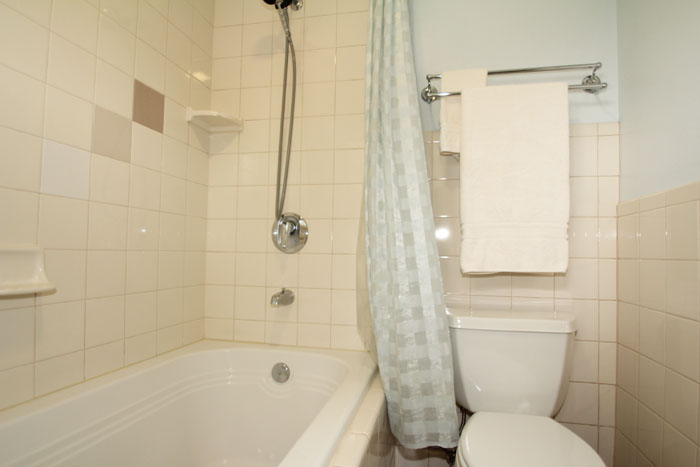
The master bath has an extra deep large bath tub and ceramic tile walls for easy clean up.
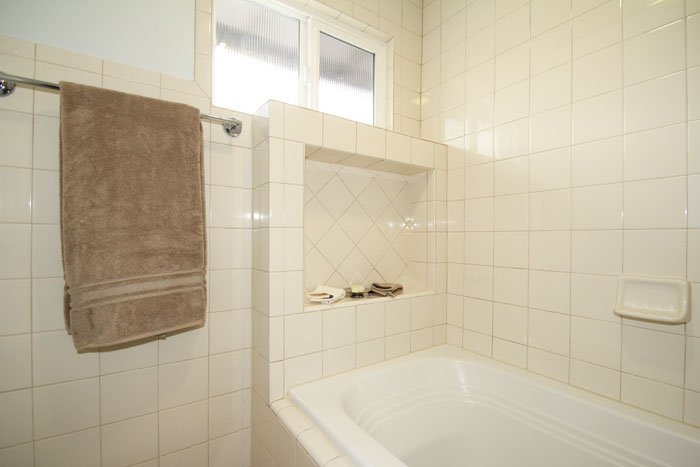
This photo of the master bath shows the triple pane white vinyl window, the built-in shelf and the tile walls.
~ This Home Features Five Bedrooms plus a Huge Storage Room ~
All bedrooms have new smoke detector and there is a cabin monoxide detector on each floor.
~ Second Bedroom ~
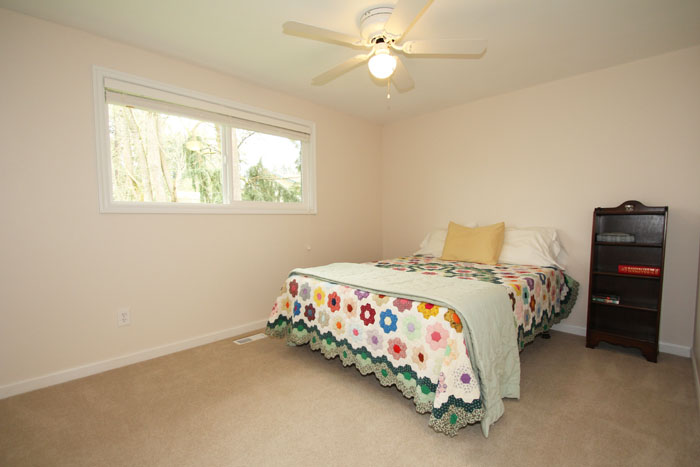
The second bedroom has a large triple pane white vinyl insulated window and wall-to-wall carpeting.
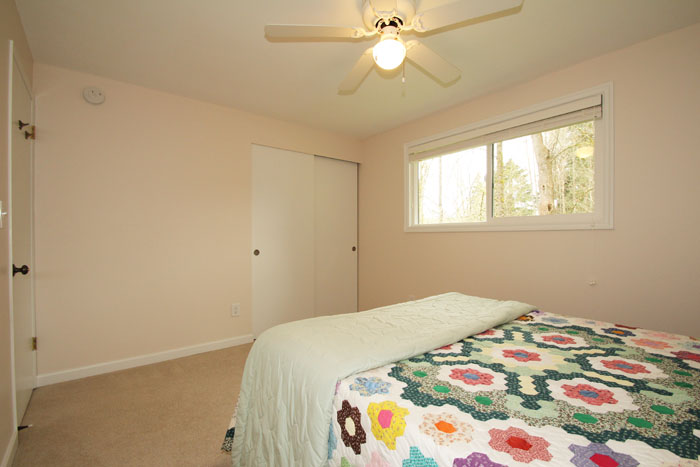
This photo shows the ceiling fan with light, new wood trim work and double sliding closet doors.
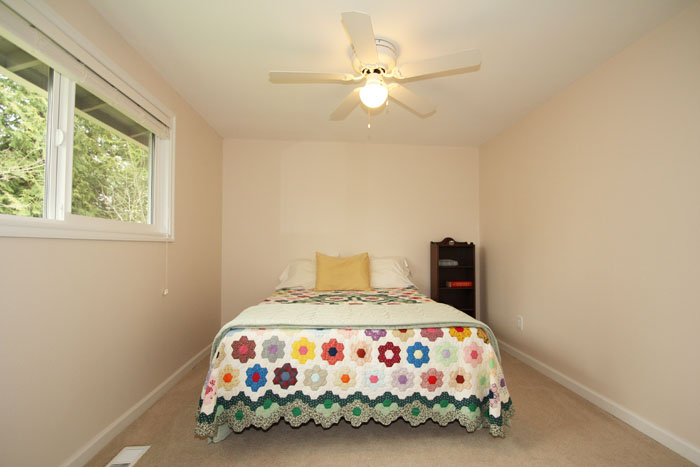
This photo of the second bed room shows it has space for a queen size bed.
~ Full Hall Bathroom ~
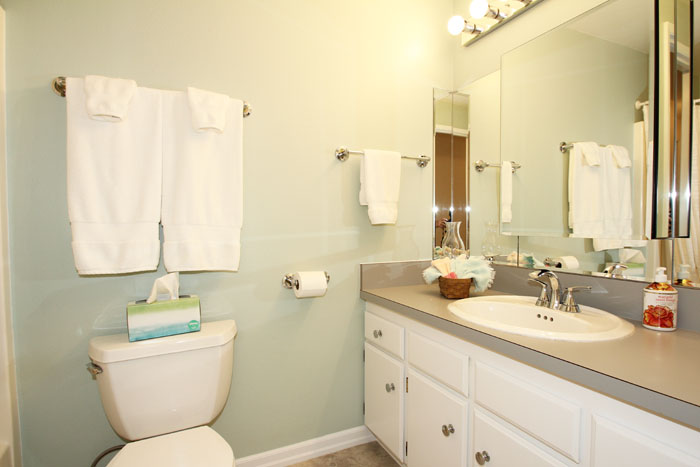
The main level of the house has a large full bathroom with mirrored cabinet, lots of counter space, wood vanity cabinet with storage space.
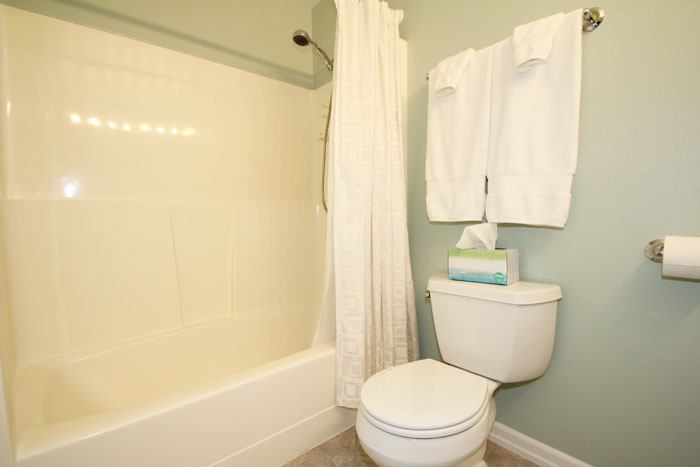
This second photo of the full hall bathroom shows large shower/tub and towel rack.
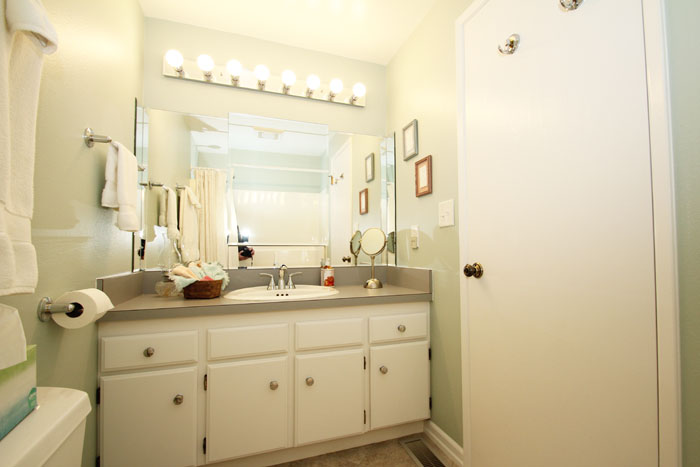
This photo shows a full view of the vanity, mirror and the lighting fixture.
~ Third Bedroom ~
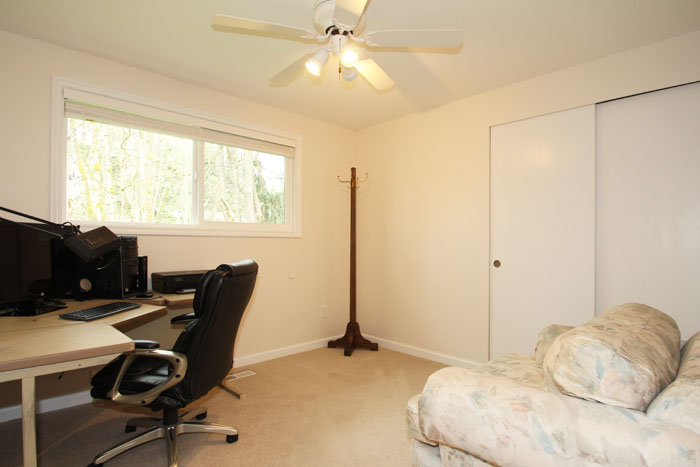
The third bedroom makes a great office space. It has a large triple pane white vinyl window with view of the back yard.
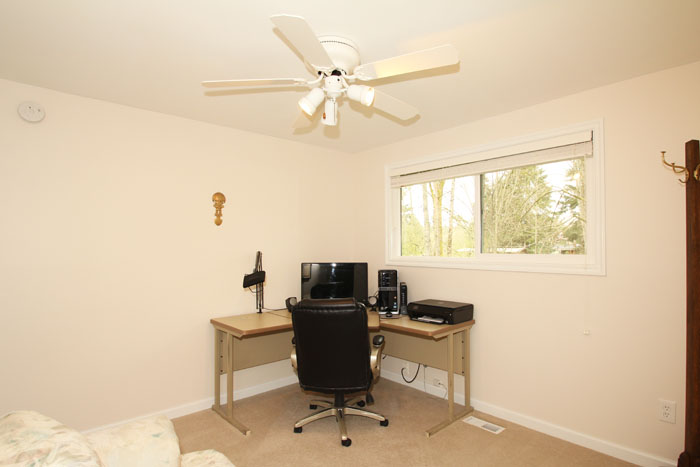
Second photo of the third bedroom shows the ceiling fan with lighting and the wall-to-wall carpeting.
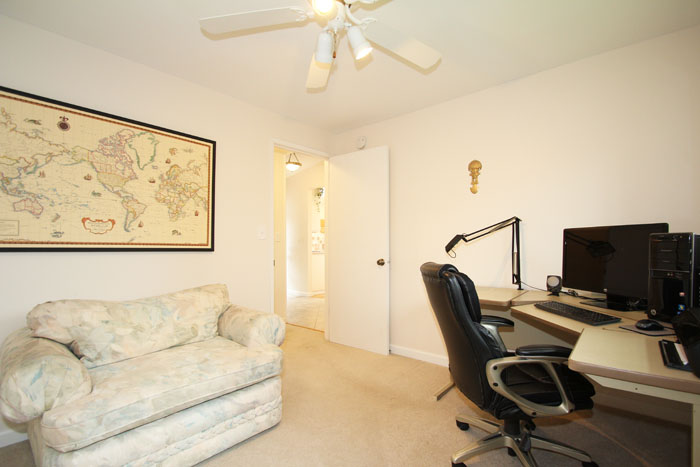
Third view of the three bedrooms shows the open floor space. This room has a double sliding door closet.
~ Main Floor Hallway ~
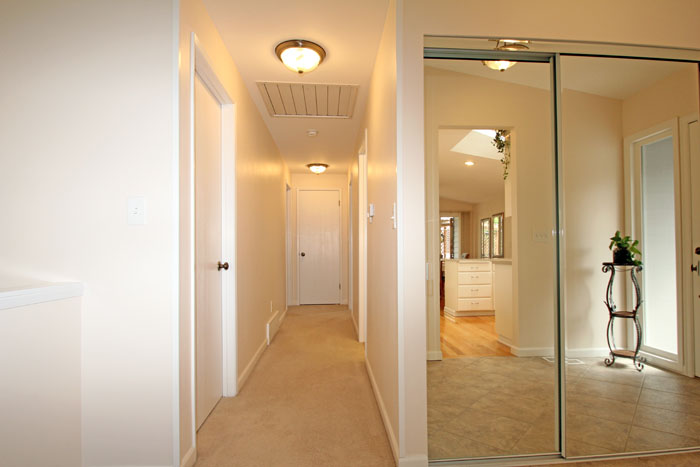
Photo of the main level hall way that has new lighting and a linen closet at the end.
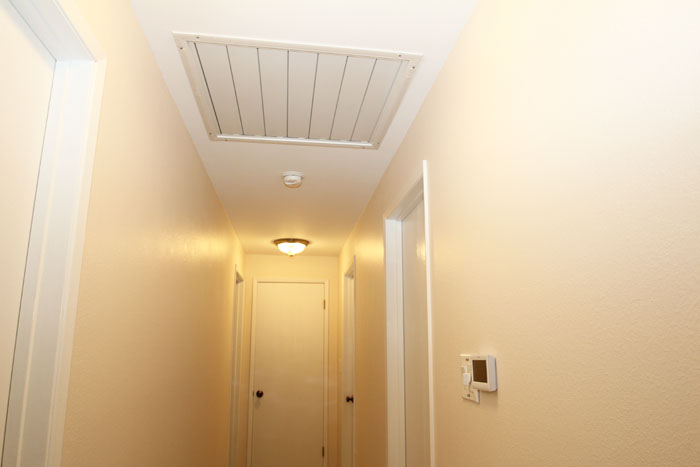
This hall way features a whole house electronic attic fan with timer ready to cool off the house on those hot the summer days. The attic is insulated with R38 insulation.
~ The lower level Family Room ~
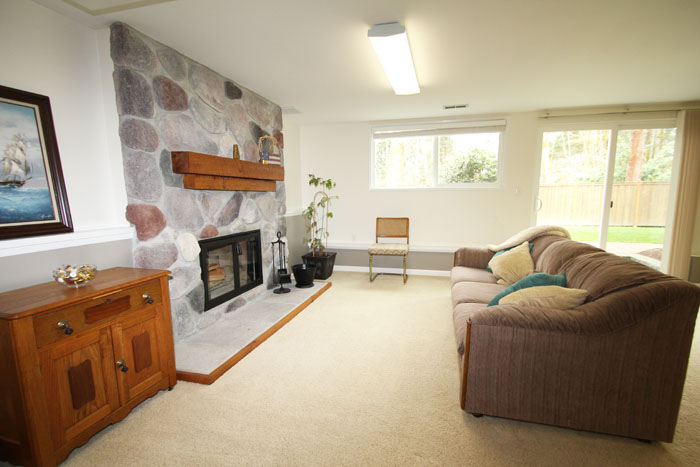
This photo shows the large family room with the second wood burning fireplace with wood mantle, stone wall and hearth.
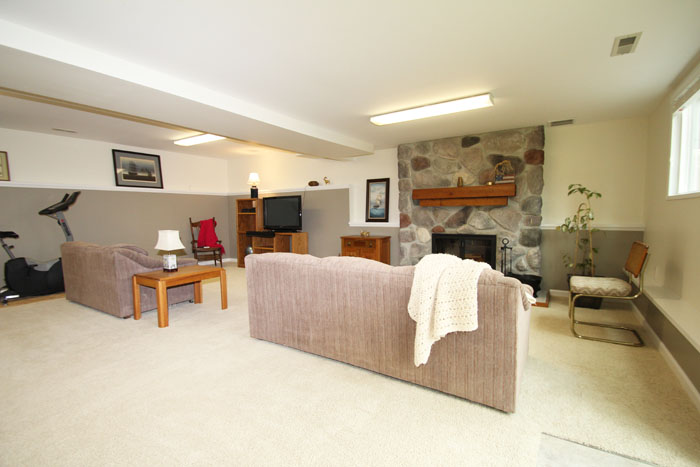
The family room has lots of lighting, wall-to-wall carpeting, large triple pane white vinyl window and glass sliding door.
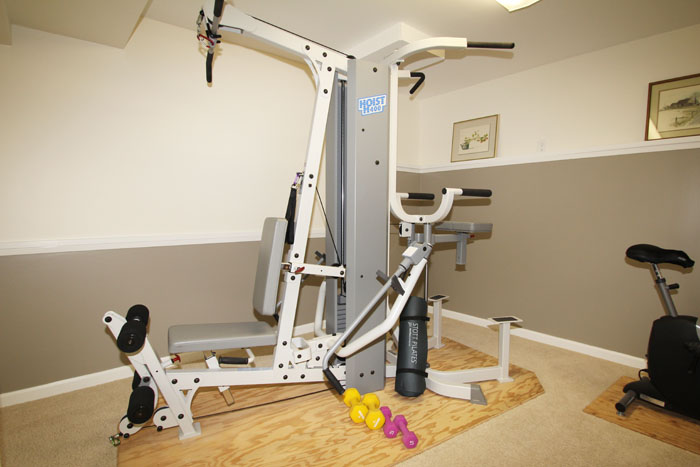
This photo shows the southeast corner of the large family room being used as the gym area.
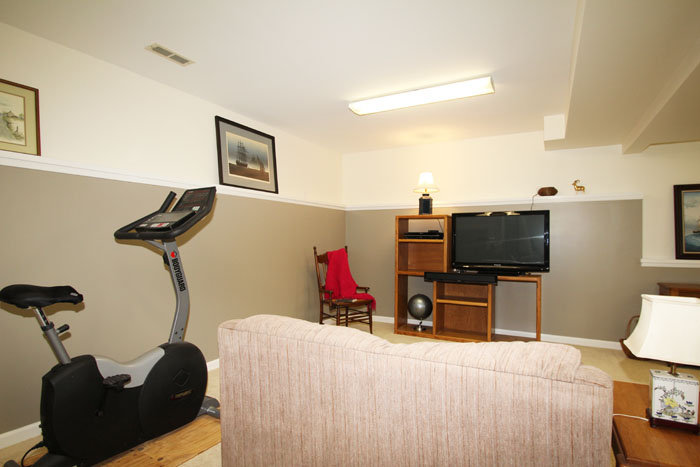
This fourth photo shows the southwest corner of the family room used as an entertaining area.
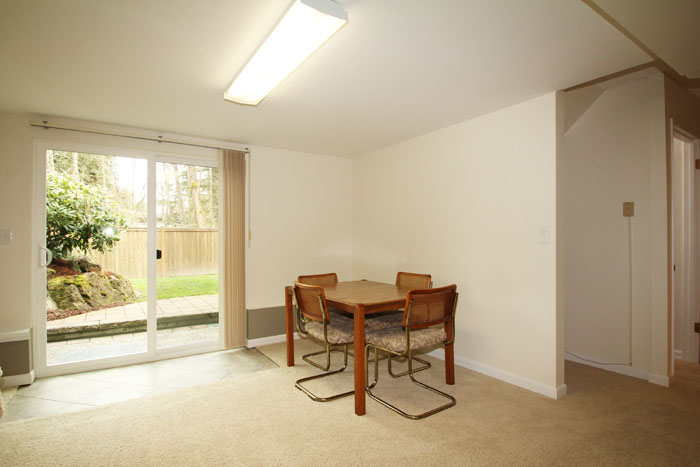
This fifth photo shows the family room show the game/hobby area of the large room.
~ Fourth Bedroom ~
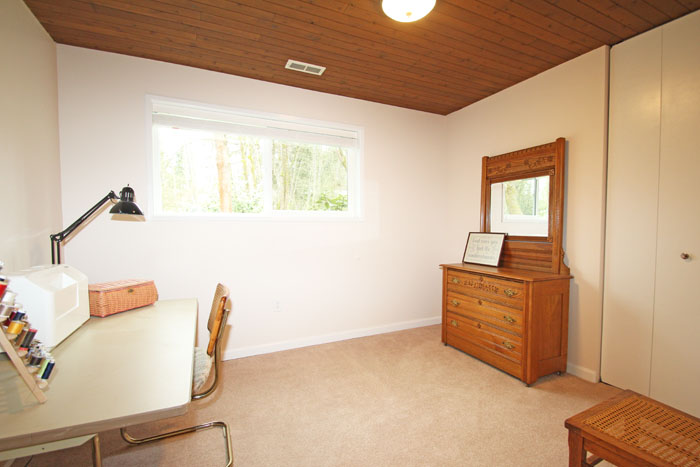
The fourth bedroom is in the lower level has new lighting, a floor to ceiling double folding closet doors and wall-to-wall carpeting.
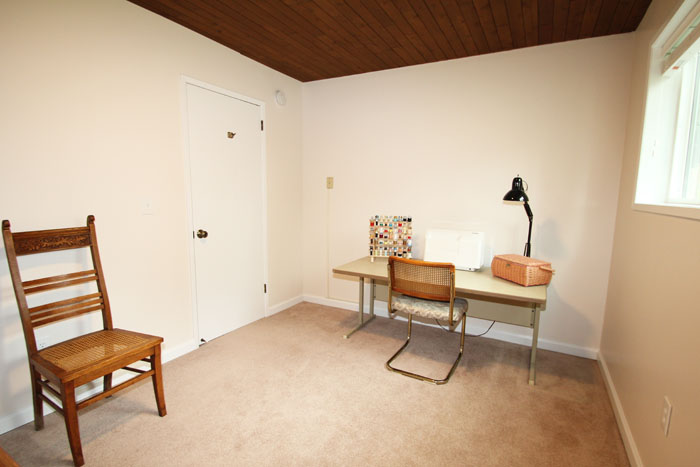
Second photo of the fourth bedroom a large triple pane white vinyl insulated window with view of the fully fenced back yard.
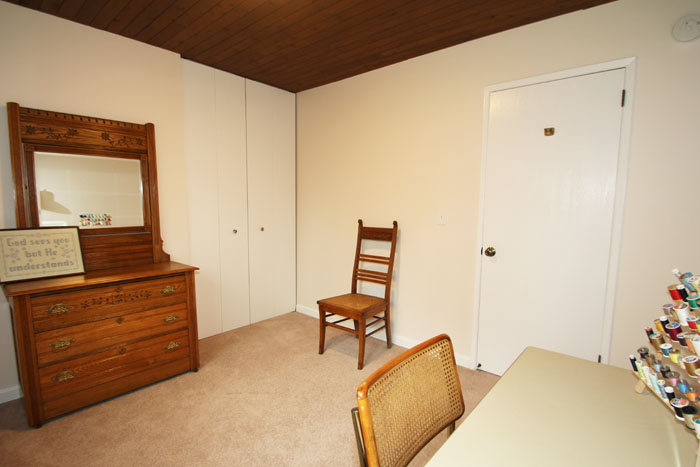
This third photo shows the rich texture of the wood paneled ceiling.
~ Lower Level Full Hall Bathroom ~
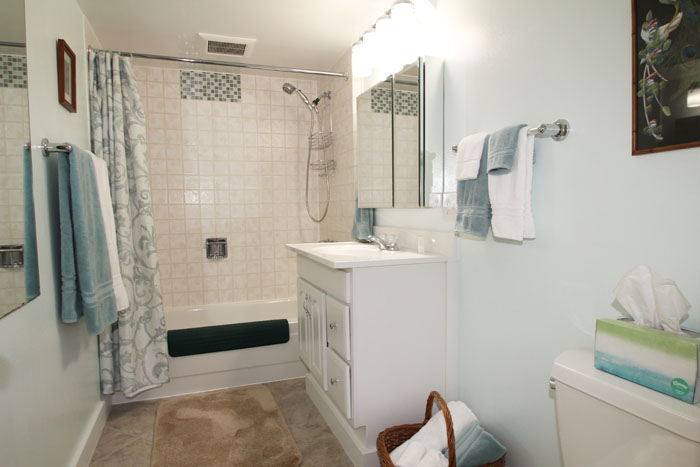
This full hall bath room has with vanity with lots of storage space and new vent fan and lighting.
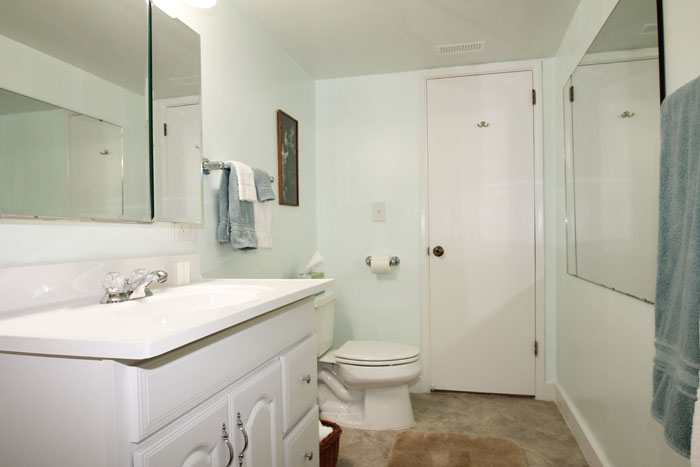
This second view of the level level photo shows the mirrored cabinet storage and second large mirror.
~ Fifth Bedroom ~
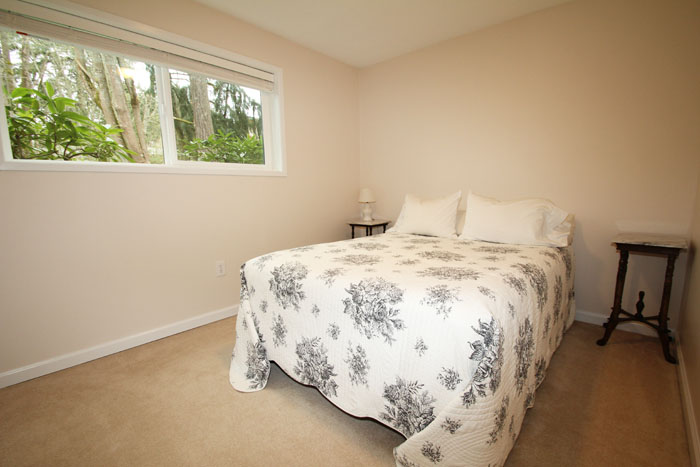
The fifth bedroom located in the lower level has room for a queen size bed and triple pane white vinyl insulated window.
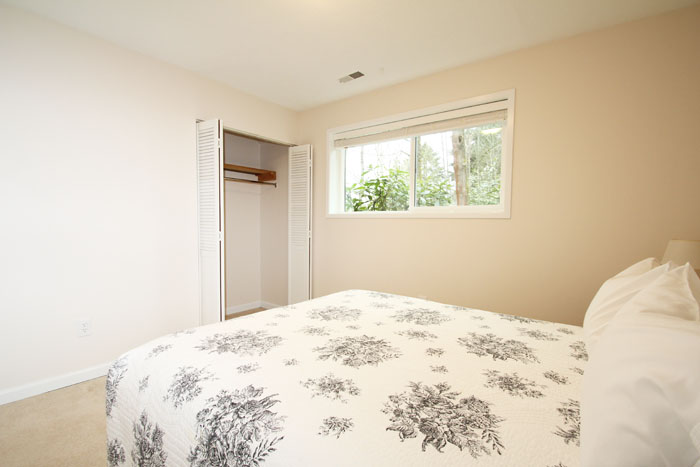
Second photo of the fifth bed room shows the double refolding doors and the wall-to-wall carpeting.
~ Huge sixth lower level storage room ~
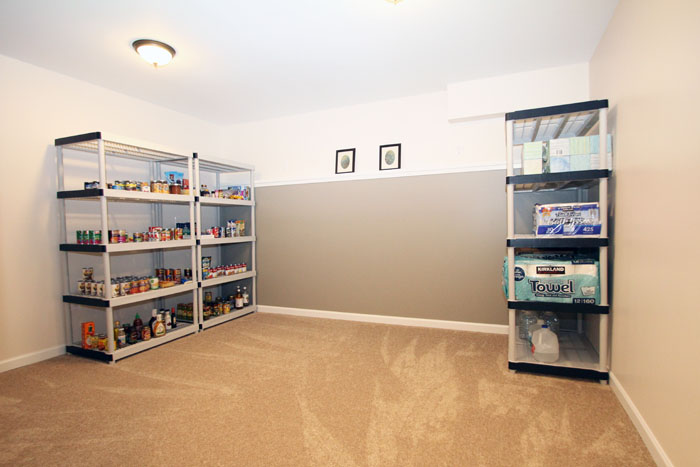
Second photo of the large room being used as a storage room has new both 20 amp and 15 amp electrical outlets perfect for a hobbyist or work shop.
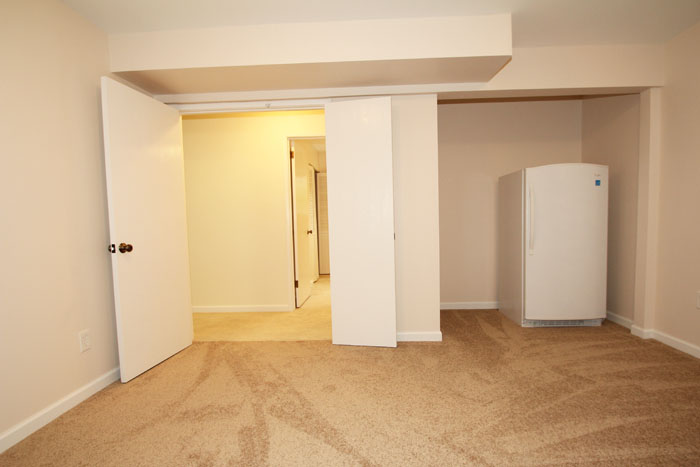
Second photo of the large sixth lower level room with wall-to-wall carpeting has a wall on the east side of the house that can accommodate a window.
~ Laundry Closet ~
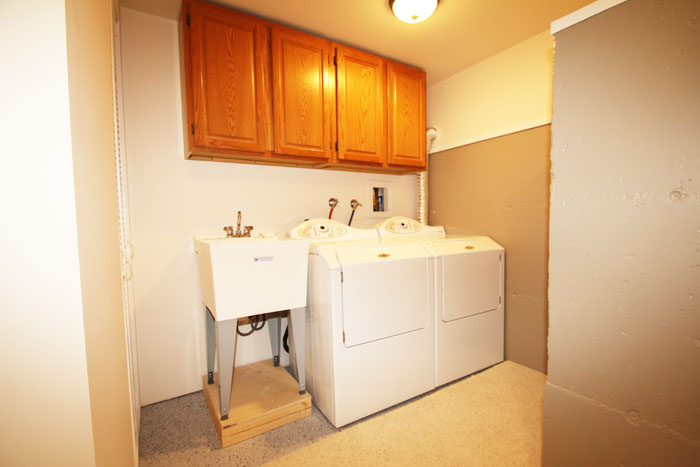
The huge laundry room has full size Maytag washer and dryer, deep sink and wood cabinet storage.
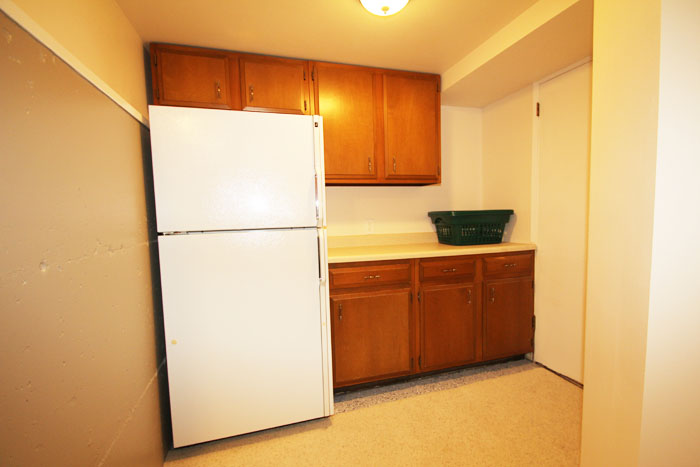
These photo shows the additional wood storage cabinets and work counter and the second refrigerator that comes with this house.
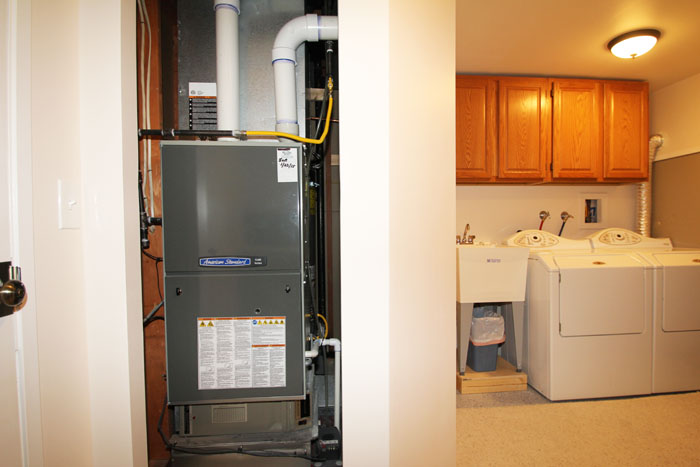
This Home has a new American Standard High Efficiency gas furnace located behind a removable door (not shown).
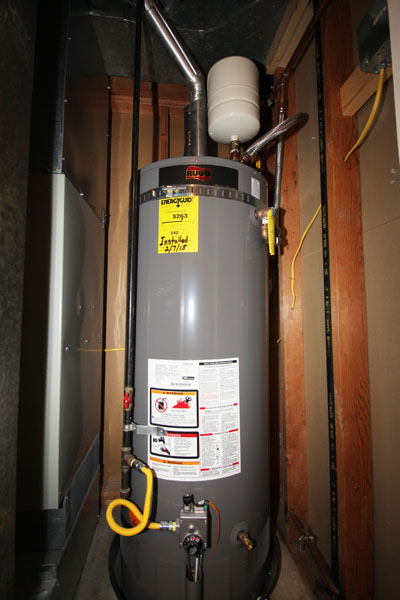
Located to the left of the deep sink in the laundry room is a closet for the new gas furnace with expansion tank and earth quake strapping.
~ Extra high ceiling in the two car Garage ~
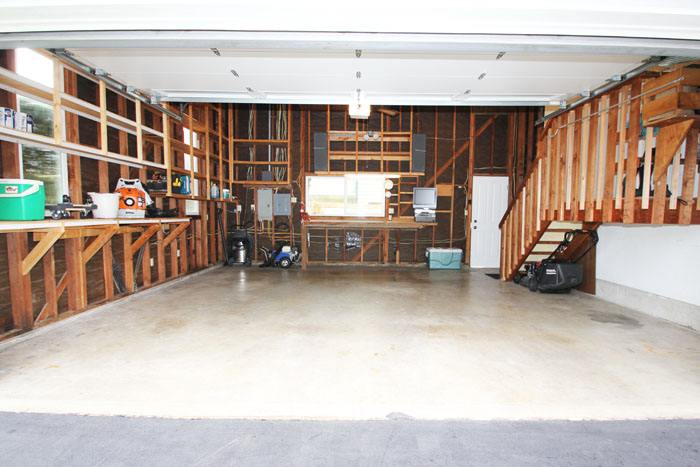
This large two car garage is wired for a house generator. The garage has a huge amount of wood organizer shelve space that reach up to the 12 ft ceiling.
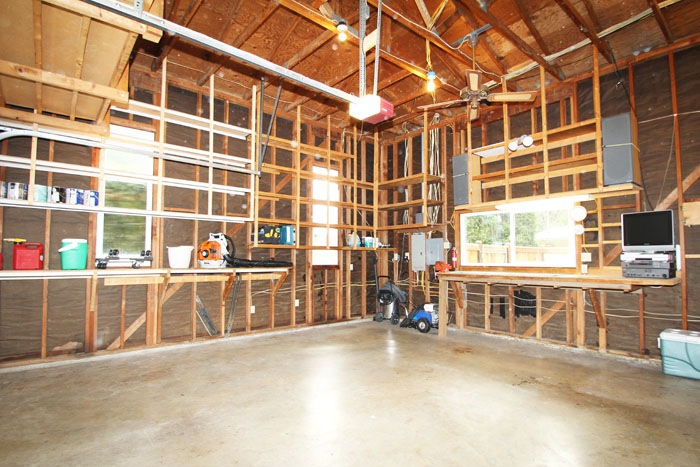
The garage has a large built-in work bench, ceiling work lights, ceiling fan, three new large windows and is TV ready.
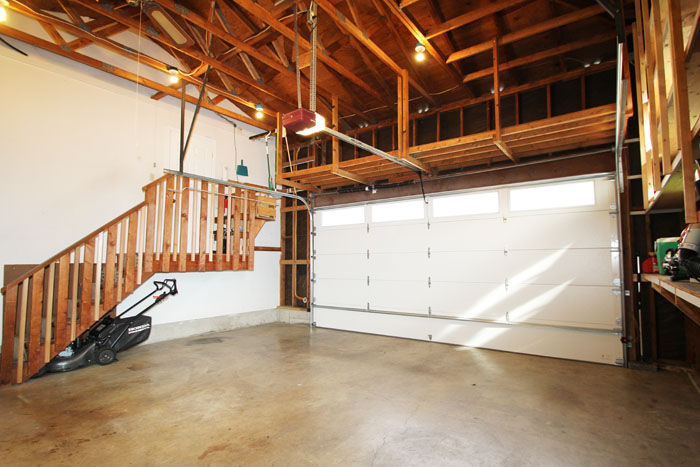
The new garage door opener has an exterior coded keypad. The garage door is insulated and has four windows on the upper door panel and there is a huge storage space over the garage door.
~ Grounds and Yards ~
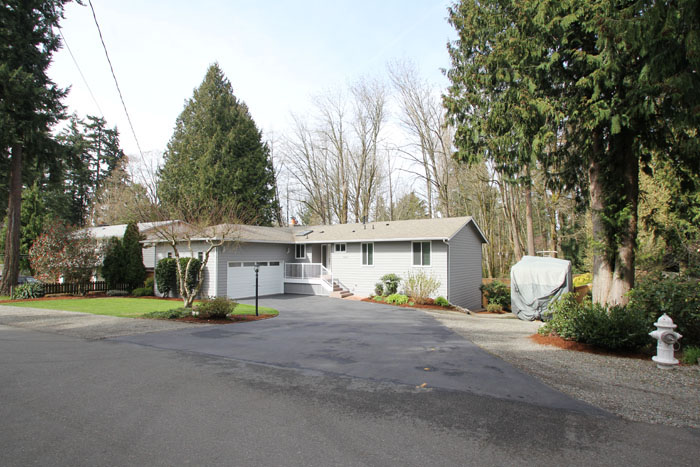
This street view of the house shows the newly covered blacktop driveway and lots of parking space at the street. There is a water hydrant in front of the house.
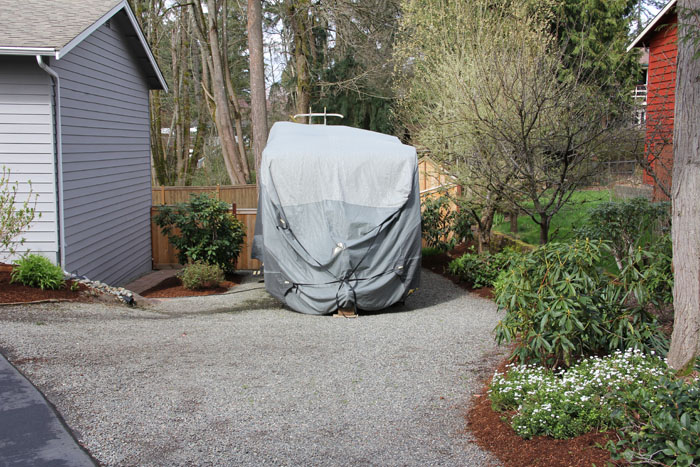
This photo shows the huge RV parking space on the east side of the house. This house has two RV rated exterior electrical outlets.
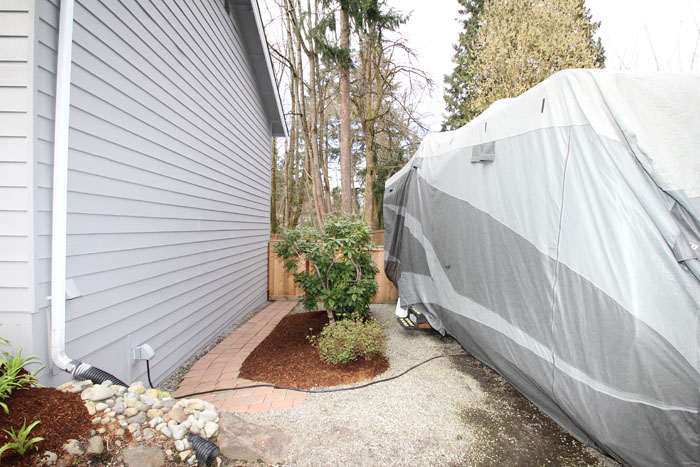
There is an access gate and large removable access panel on the wood fence that opens to the fully fenced back yard.
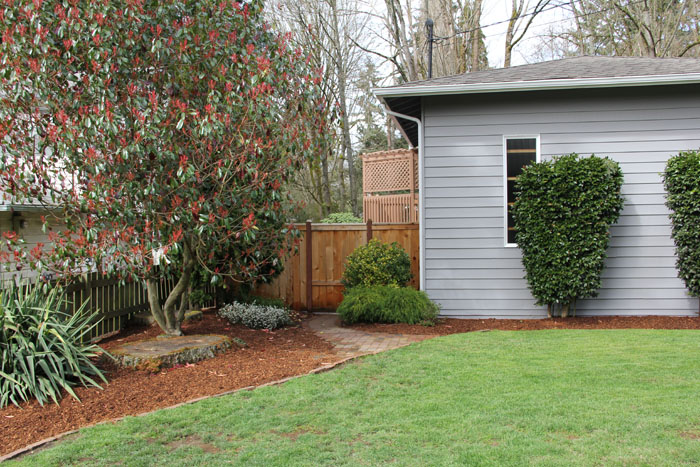
This photo shows six foot privacy access gate on the west side of the house that opens to the backyard stone/brick patio.
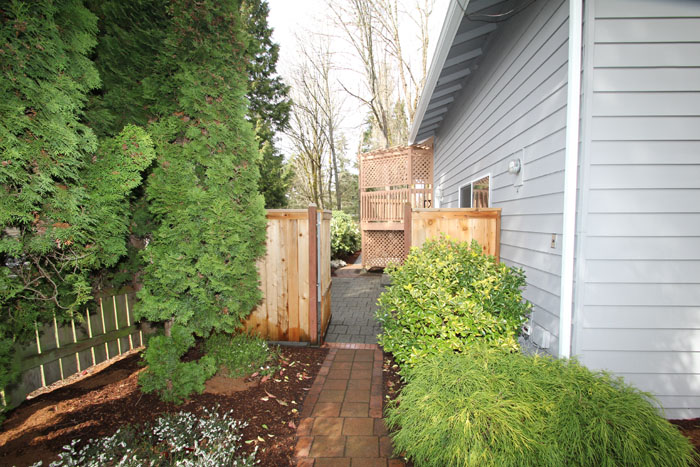
This second photo shows the stone walkways on the side of the house. The second RV rated exterior electrical outlets is located on this garage wall.
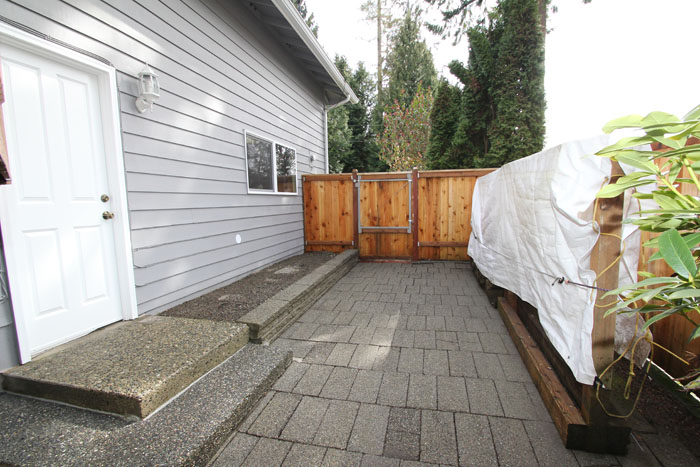
Photo of the exposed aggregate brick patio behind the garage and the privacy gate.
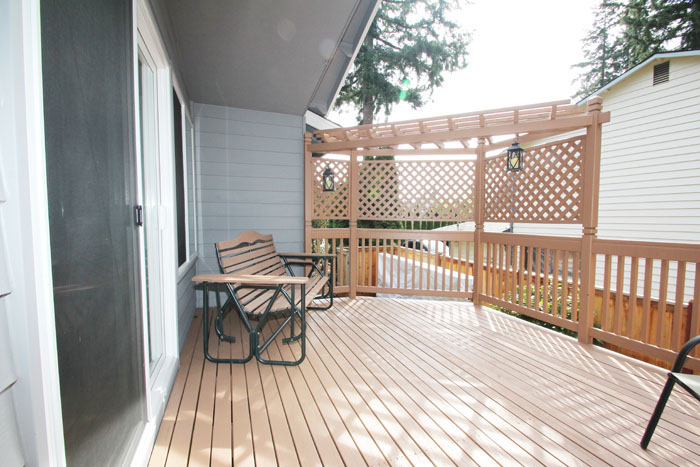
Photo of the deck shows the corner privacy pergola on the large deck in the backyard.
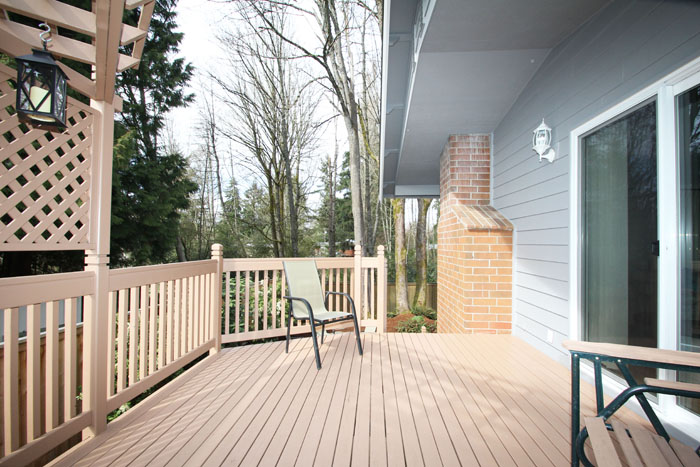
Second photos shows the opposite view of the large deck that opens to the backyard patio below.
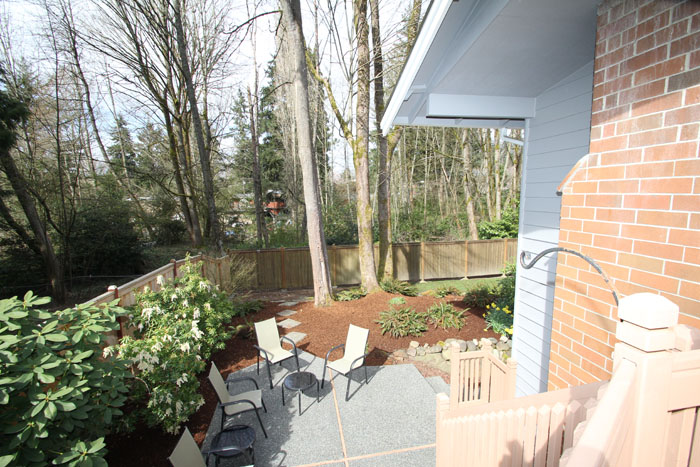
A birds eye view of the exposed aggregate patio and the northwest corner of the back yard fence.
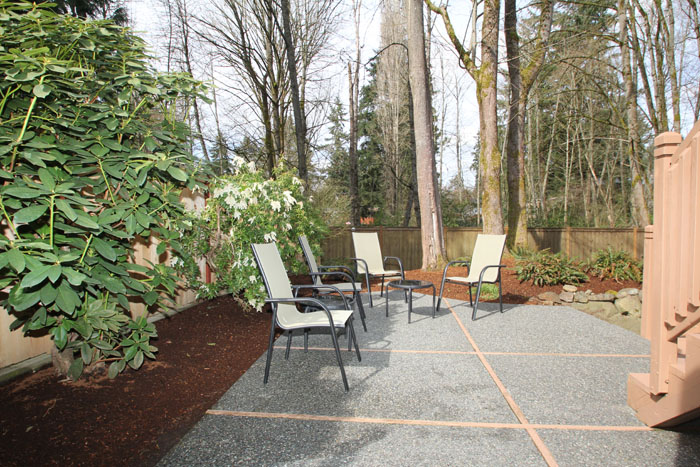
Ground level view of the exposed aggregate patio in the fenced side yard.
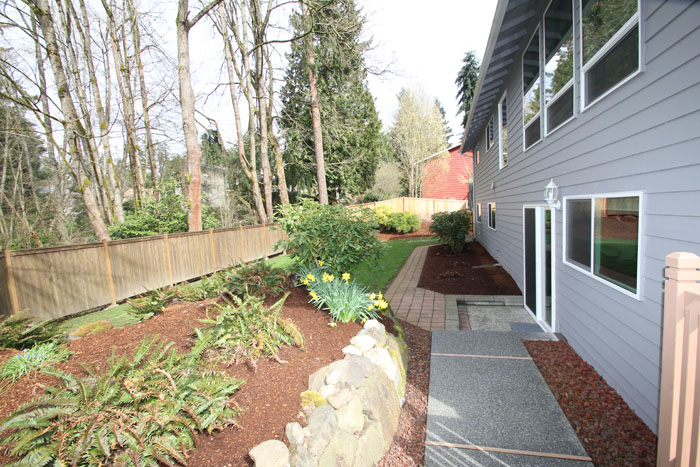
This east facing photo of the back yard shows lower level walk-out sliding glass door and the stone walkways that goes around the house.
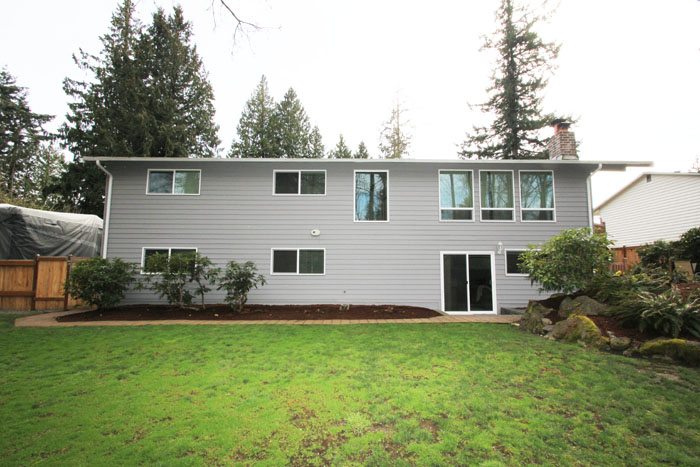
This photo shows the two story back of the house and the new triple pane insulated white vinyl windows featured on the house.
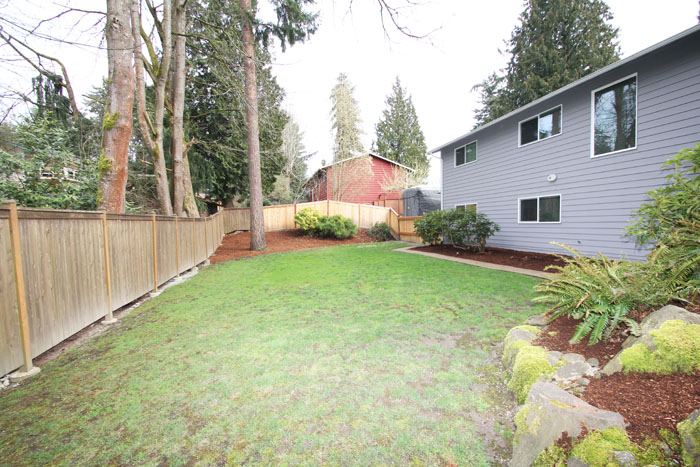
Ground view of the large back yard and six foot privacy wood fence.
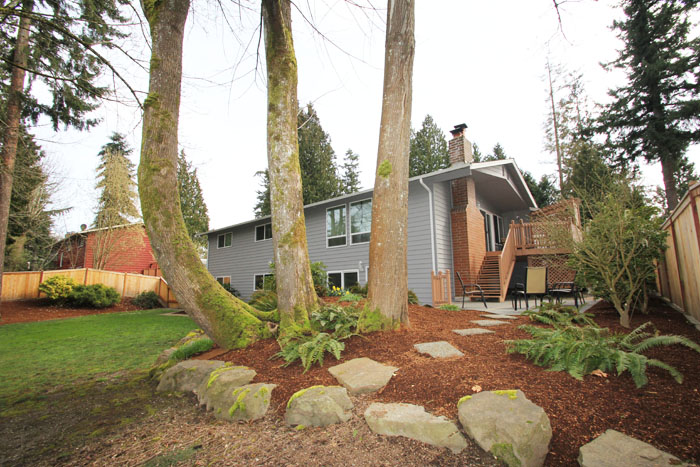
View from the northwest corner of the house back yard shows the patio and the deck in the back yard.
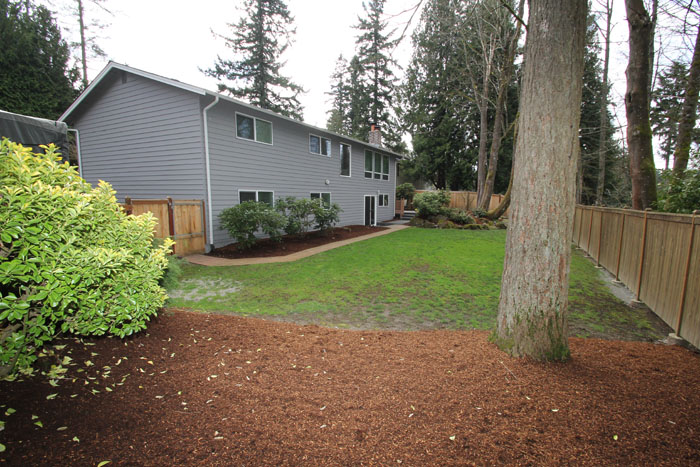
This photo was taken from the northeast side of the back yard facing the west side of the back yard.
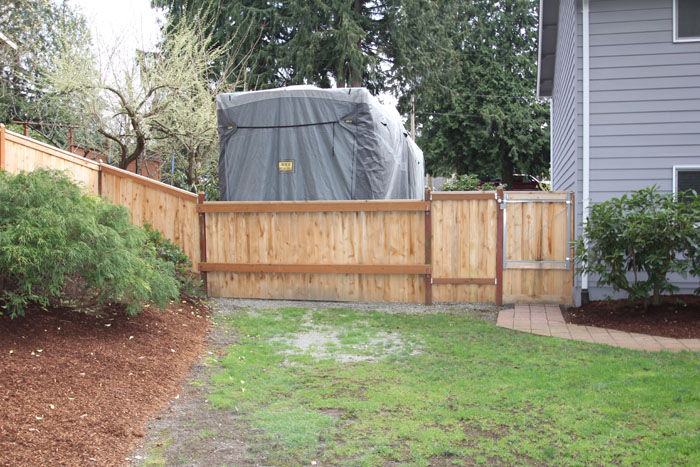
There is a large section of the fence that can be lifted out to gain wide access to the back yard.
~ Close to neighborhood parks and trails ~
The house is close to Saint Edwards State Park, Big Finn Park and Lake Washington. Boat launch, walking trails, bike trails, ball fields.
~ This updated home is move in ready ~

Features Review:
Updated raised Daylight Rambler with 2,780 sq. ft. of living space, plus finished lower level. 5 bedrooms, 3 full baths, attached two car garage with lots of built-in organizing shelves, built in workbench, side door that opens to the fully fenced backyard with stone walkways, patio and wood deck with corner pergola. New front driveway blacktop. This home is south facing and is set on a large 12,600 Sq. Ft. (0.2893 acre) Lot.
House features include: Vaulted ceilings, custom Oak hardwood floors with Cherry hardwood carpet center, warm composite entry tile floor, wall-to-wall carpeting, tile floors, updated wood molding and trim, ceiling fans with remote control, updated lighting fixtures and faucets electrical switches and outlets. Triple pane insulated white vinyl on most of the windows and doors (except: one double pane white vinyl insulated window and one sliding glass doors and the sky light/window). Two wood burning masonry fireplaces with brick or stone wall and hearths
Kitchen has Oak hardwood floor that continue under the cabinets. Formica counters and high tile back splash, open eat-in counter space, white cabinets with lots of storage space, lots of ceiling lights, ample cabinet storage space. Appliances includes: Refrigerator with water filter, microwave with ducted exterior vent, gas range, electric oven, dishwasher, stainless steel double sink and garbage disposal. New American Standard High Efficiency gas forced air furnace with Honeywell electronic air filter, plus ready for A/C. whole house ceiling fan, new gas water heater with expansion tank, plus high tech internet access and cable TV. Laundry room has full size Maytag washer and dryer, second refrigerator, deep soaking tub, wood cabinets and storage space. frost free water pickets and exterior rated electrical outlets. Composite roof shingles, newer rain gutters with easy clean up perforated aluminum caps. New blacktop driveway, septic system with city sewer stub ready to connect to city sewer main system at the front street.
Close to Big Finn Hill Park, Saint Edwards State Park and Lake Washington.
Lake Washington School District: Carl Sandburg Elementary, Finn Hill Middle School, and Juanita High School.
Easy access to I-405 Freeway, Hwy 522 and I-5 Freeway.
NWMLS # 1100630 ~ ~ Map: 506, Grid: A - 5
(Buyer to verify information)
Please feel free to contact us for more information about the sale of this property.
The Pinedo Team can help you "Sell Your Current House and help you Buy Your Next Home".
www.PinedoHomes.com - This site maintained
by The Pinedo Team - All rights reserved.