This listing offered by The Pinedo Team has SOLD!
Contact Joe and Teresa Pinedo at (206) 890-4660 or Pinedo@cbbain.com for details about this property.
Private Country Home setting
110920 342nd Avenue NE, Carnation WA 98014
Sale Price: $795,000
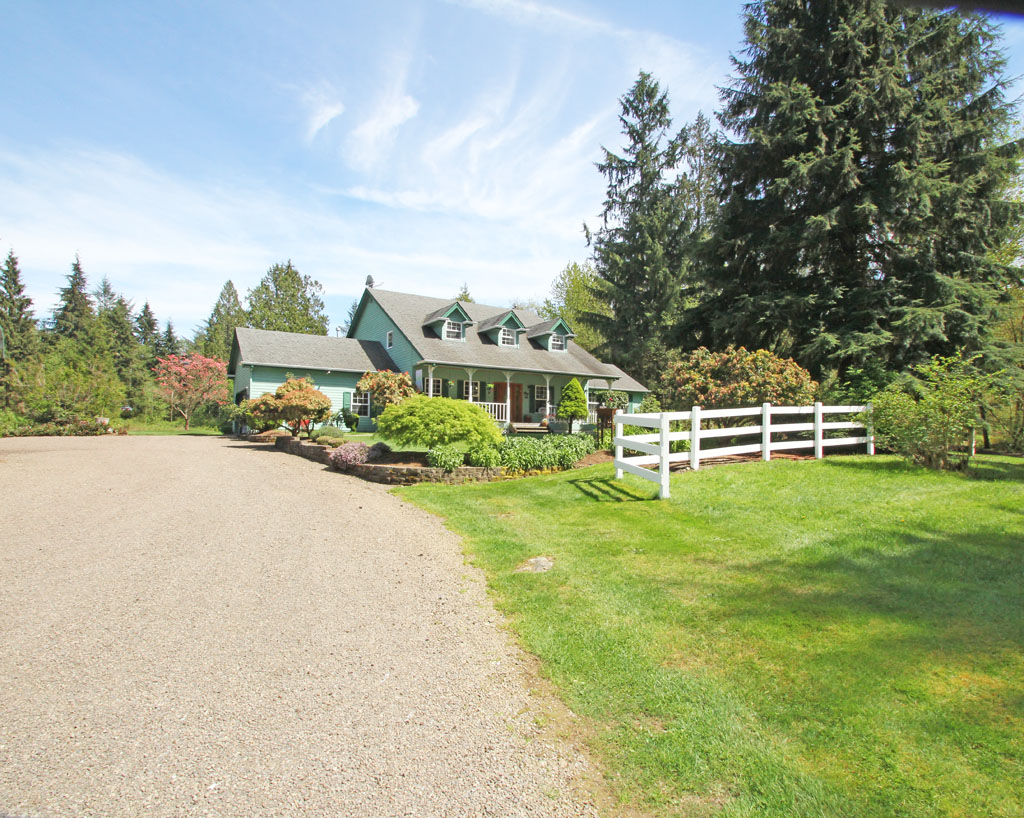
Two story country home on a storybook setting.
Custom built two story home with 2,720 sq. ft. of living space, 5 bedrooms, 2.5 baths, attached two car garage. This home is west facing and is set on a large 212,137 Sq. Ft. (4.87 acre). Property features include: Two large workshops with office, five parking stalls/bays, two workshop areas, two RV covered ports, room for expansion. Security system, fire sprinkler system, back-up generator connections and there is a fire hydrant at the street. The property is bordered by mature trees, water features and has lots of room for horse pastures. Only 20 minutes to downtown Duvall and Redmond.
Home features include: Custom lighting, three ceiling fans. hardwood floors, hardwood cabinets and doors, wood molding and trim, tile floor and wall-to-wall carpeting. Double pane insulated white vinyl windows. Wood burning gas fireplace with brick or stone wall and hearths. Kitchen has hardwood floor, slab Granite counters, wood cabinets with lots of storage space, lots of ceiling lights, large under mount ceramic double sink and garbage disposal. Appliances includes: Refrigerator with water and ice maker, propane gas range, full size electric oven and dishwasher. High Efficiency gas forced air furnace, electric heat pump, new whole house vacuum system, gas water heater with expansion tank, Satellite TV. Laundry room has full size washer and dryer, deep soaking tub, cabinets, counter and storage space. Hot tub. Composite roof shingles, septic system.
Close to Lake Joy and Snoqualmie River. Easy access to Hwy 203 (Fall City Hill Duvall Road) and Novelty Hill Road.
Riverview School District: Stillwater Elementary School, Tolt Middle School and Cedarcrest High School.
NWMLS # 1120930 ~ ~ Map: 509, Grid: G - 7
Directions: From NE 124th Street - Novelty Road in Duvall: Turn south on HWY 203 - Fall City Hill Duvall road. Turn left (north) on NE Stillwater Hill Road, follow the road that becomes Kelly Road NE. Pass NE Big Rock road. The road becomes NE Lake Joy Road. Follow road around the bend and turn right on 342nd Avenue NE. The house is on the left.
~ The covered front porch provides a great sunrise view of the private front yard ~
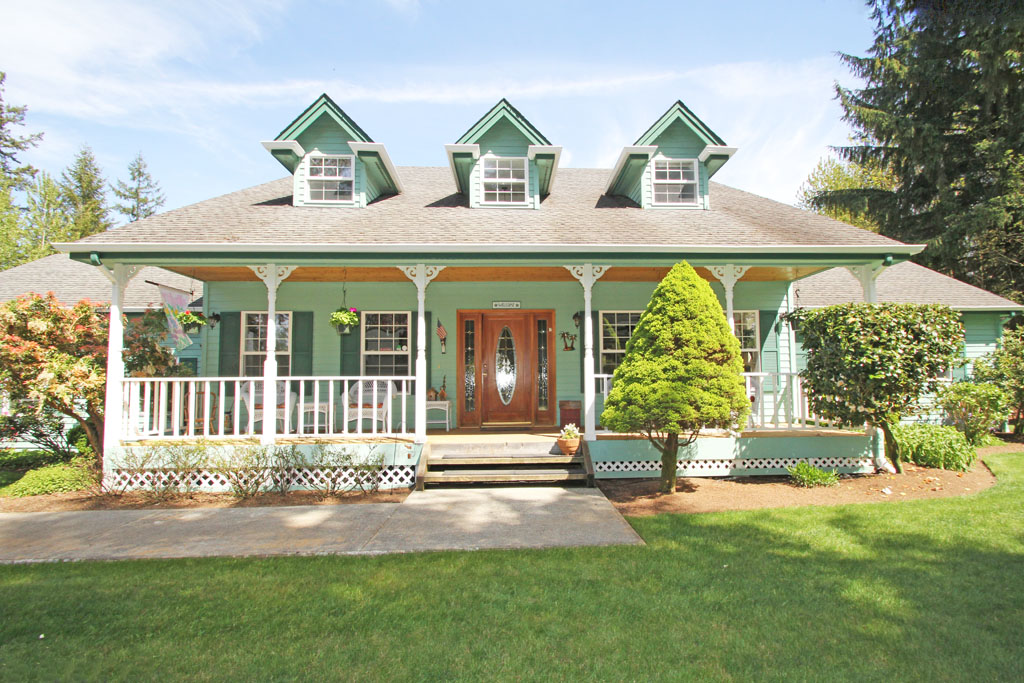
This five bedroom country home has a custom entertaining room with ceiling fans, lighting and wet bar.
~ Welcome your guests through the wood front door with custom glass work ~
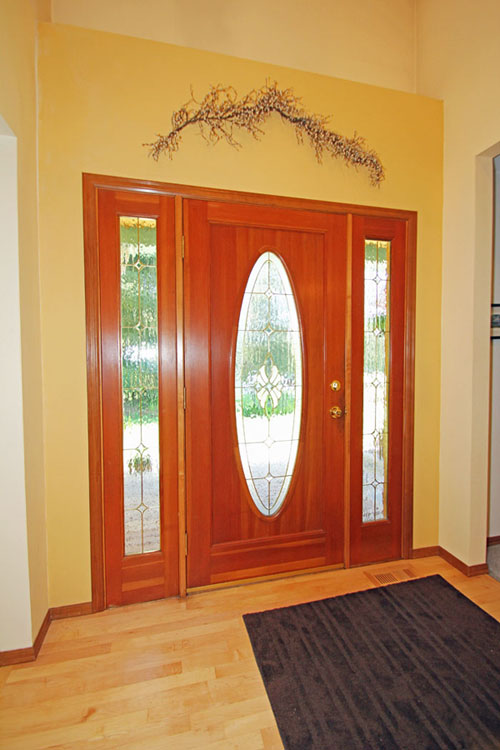
The large entry has wood floors that are featured in the main floor.
This home has white vinyl double pane windows, lots if lighting fixtures and a fire sprinkler system.
~ The Living Room ~
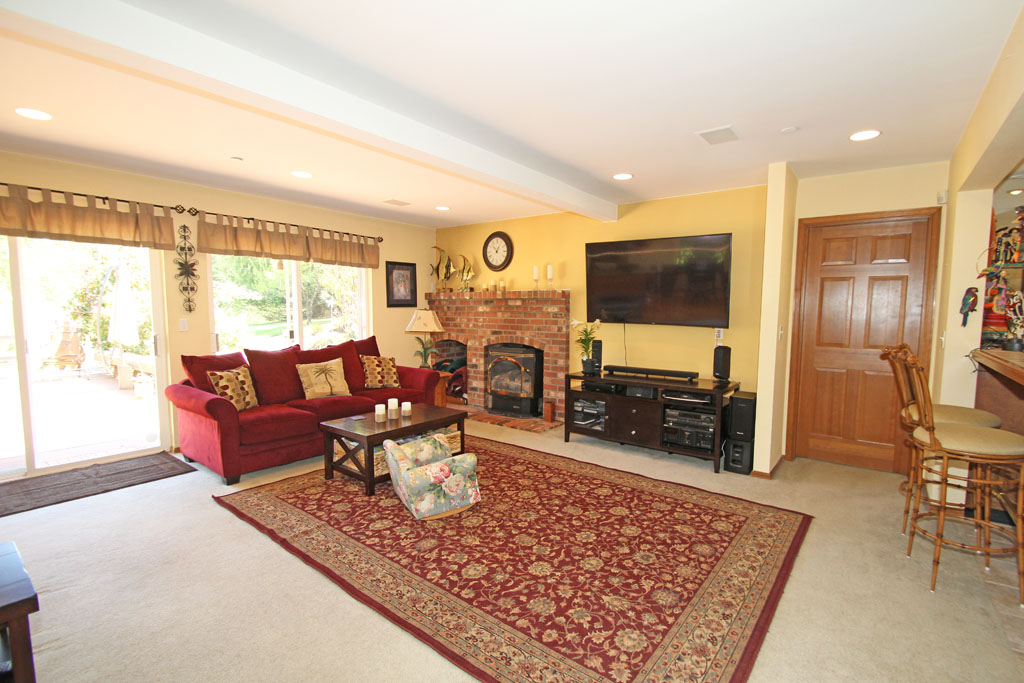
The open great room has wood burning gas fireplace with brick mantle and hearth, carpeting and lots of can lighting.
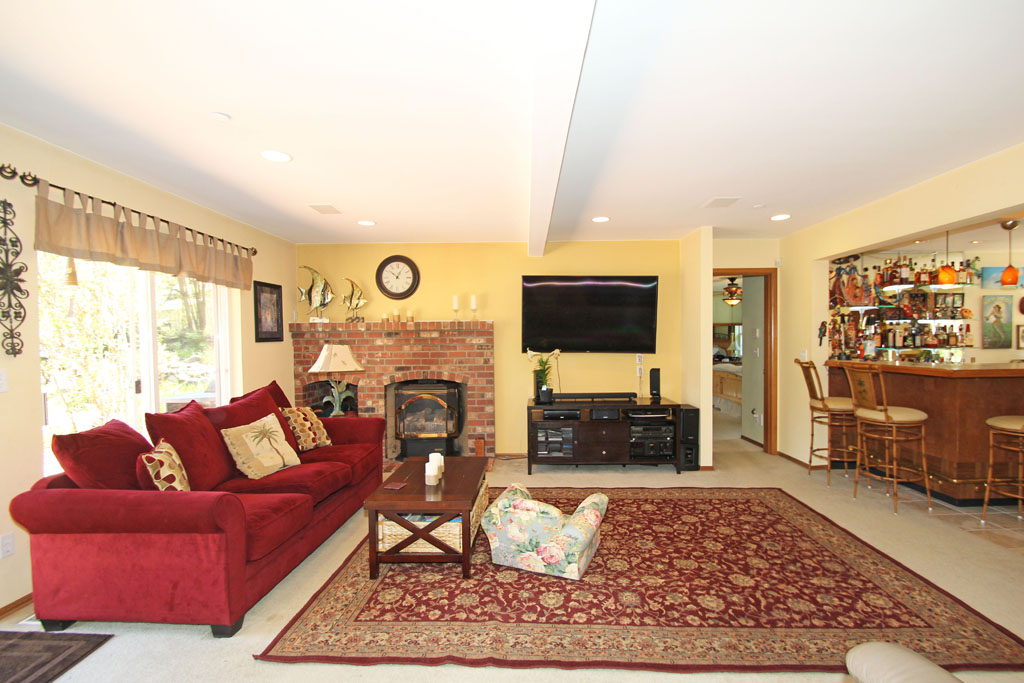
This second photo of the living room shows the open floor plan.
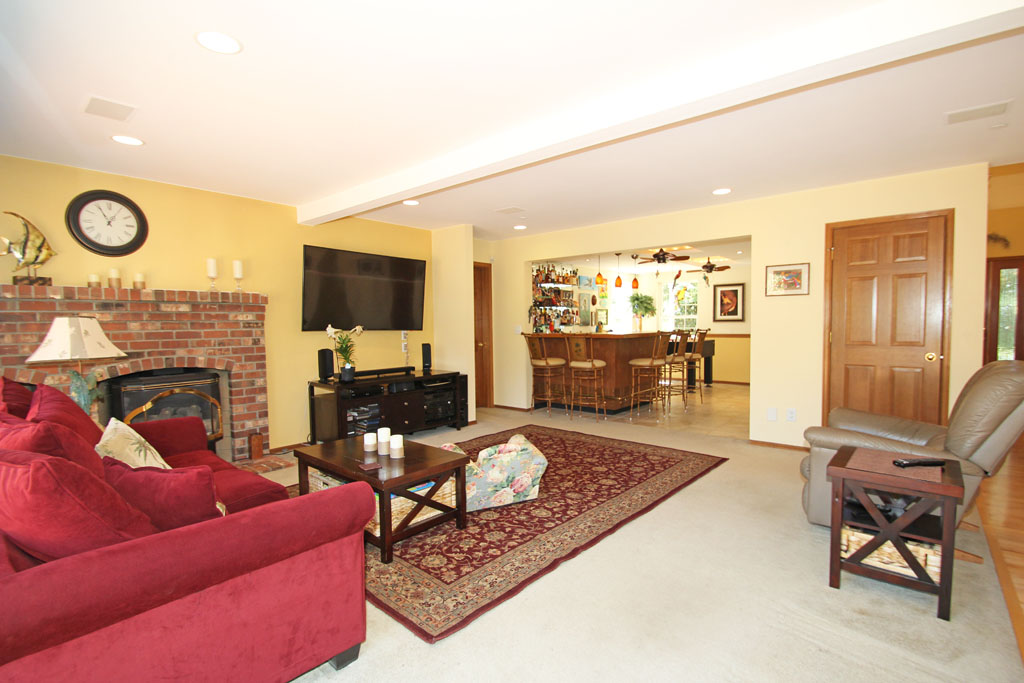
This third photo shows the open entertaining area.
~ The Dining Area ~
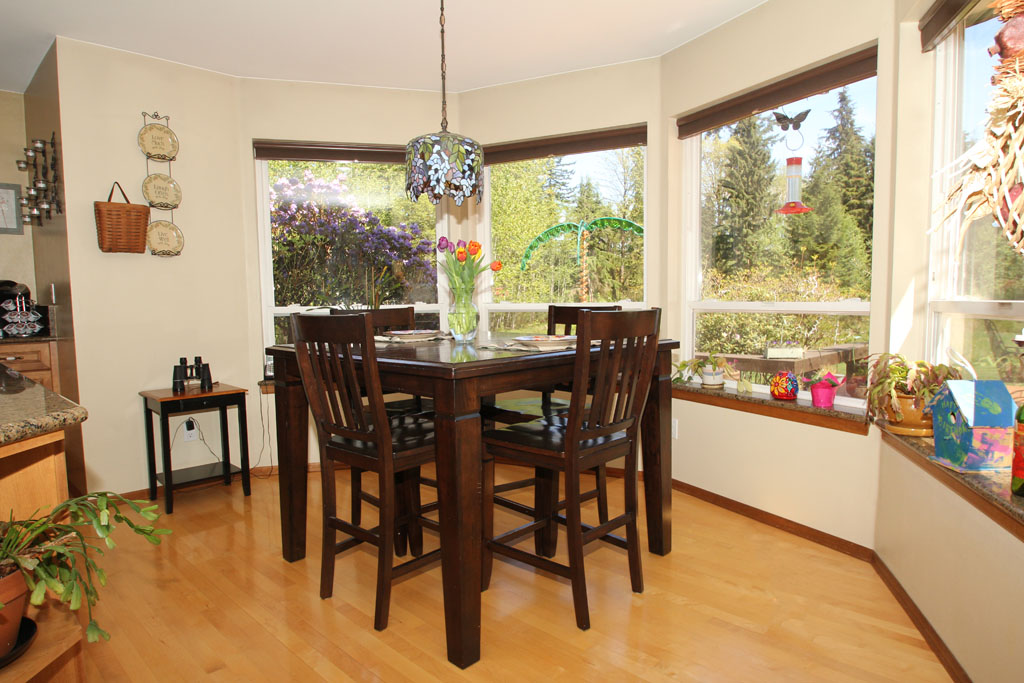
The open dinning area has hardwood floors, large bay window sitting area with white four vinyl double pane windows.
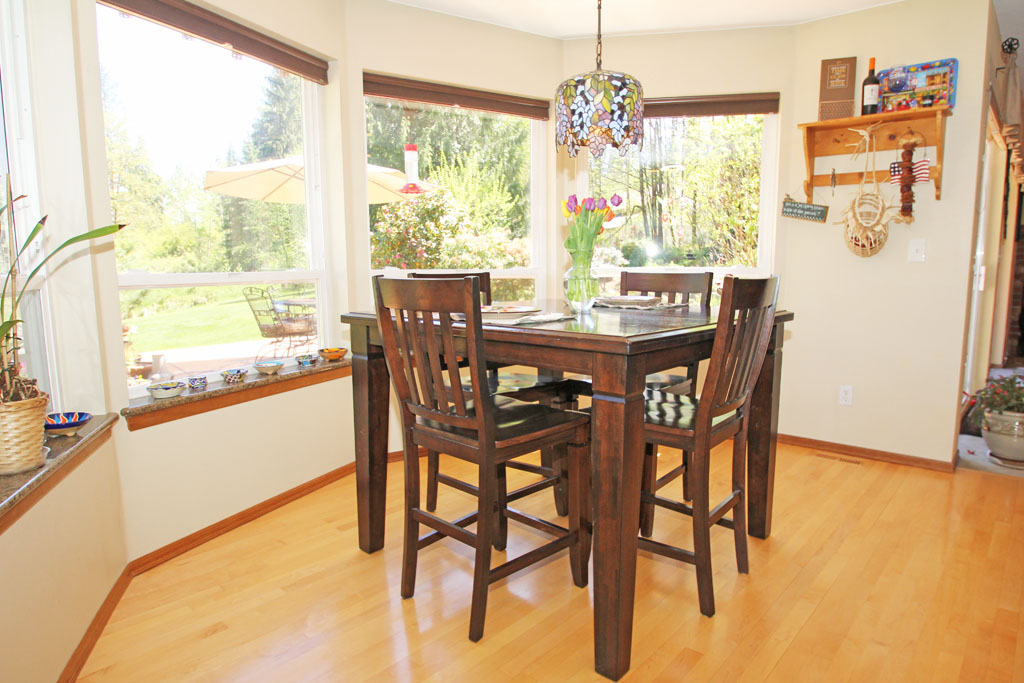
Second photo of the dining area great views of the huge back yard.
~ The Open Kitchen ~
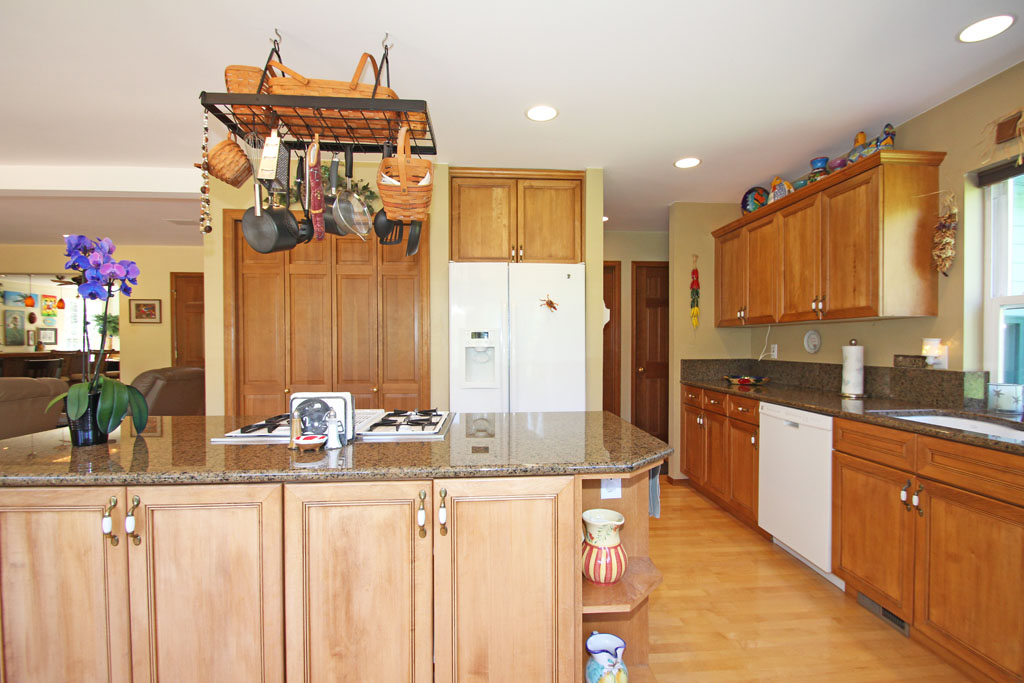
The open kitchen has slab Granite counters. The large island has gas cook top and lots of storage space.
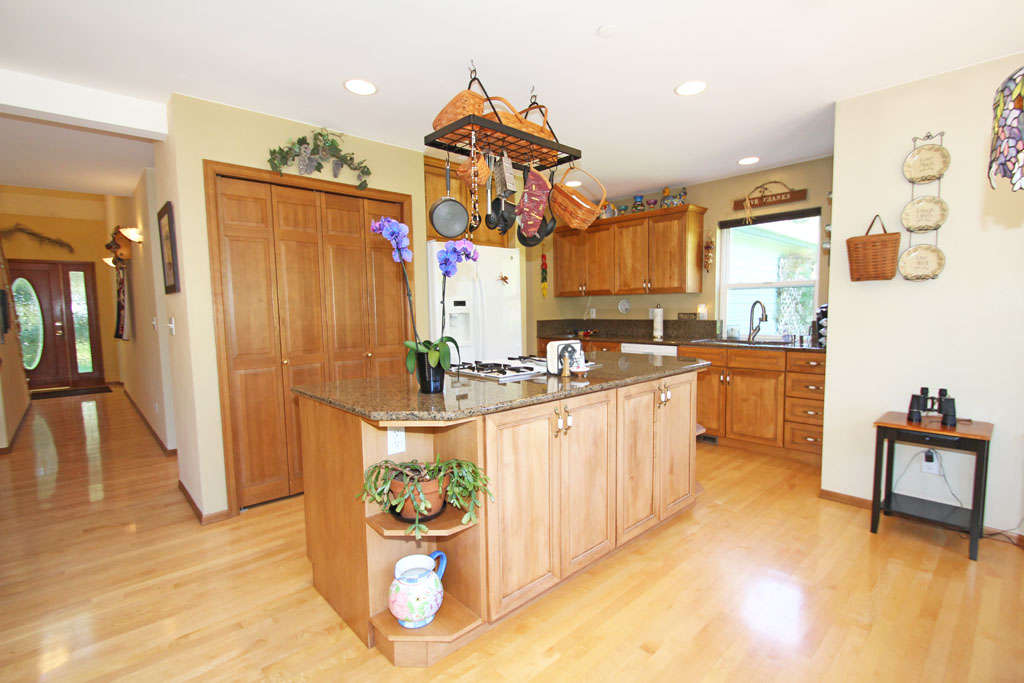
The kitchen has a large white vinyl double pane window, large under cabinet double sink.
All appliances stay: Refrigerator, dishwasher, gas cook top with vent and garbage disposal.
~ Entertaining Room ~
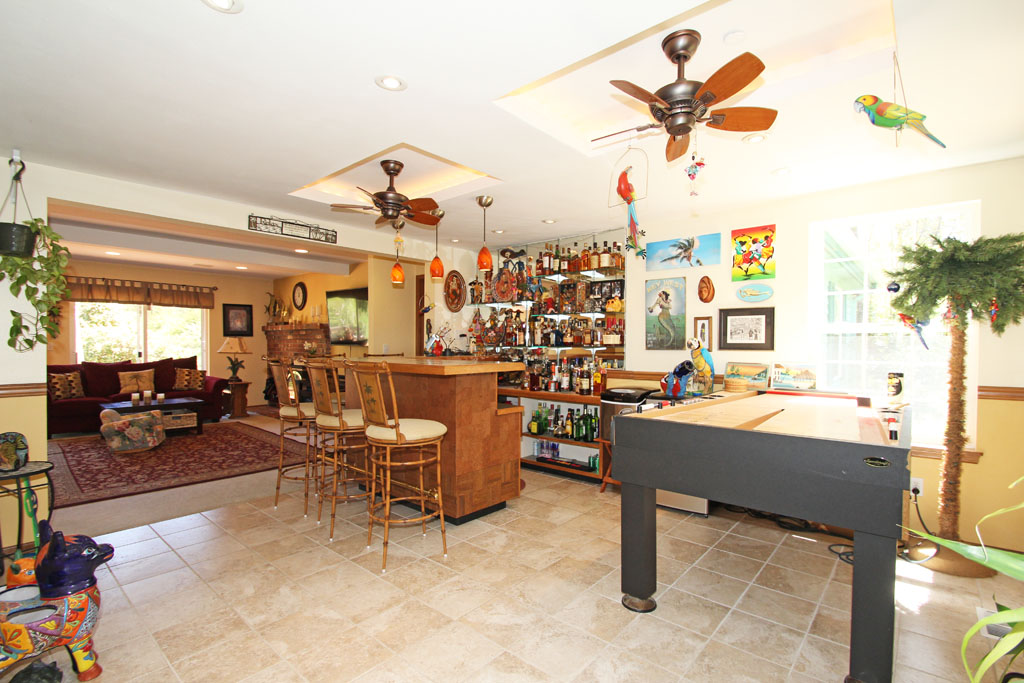
This photo of the great entertaining room with ceiling fans, custom lighting, wet bar and tile floor.
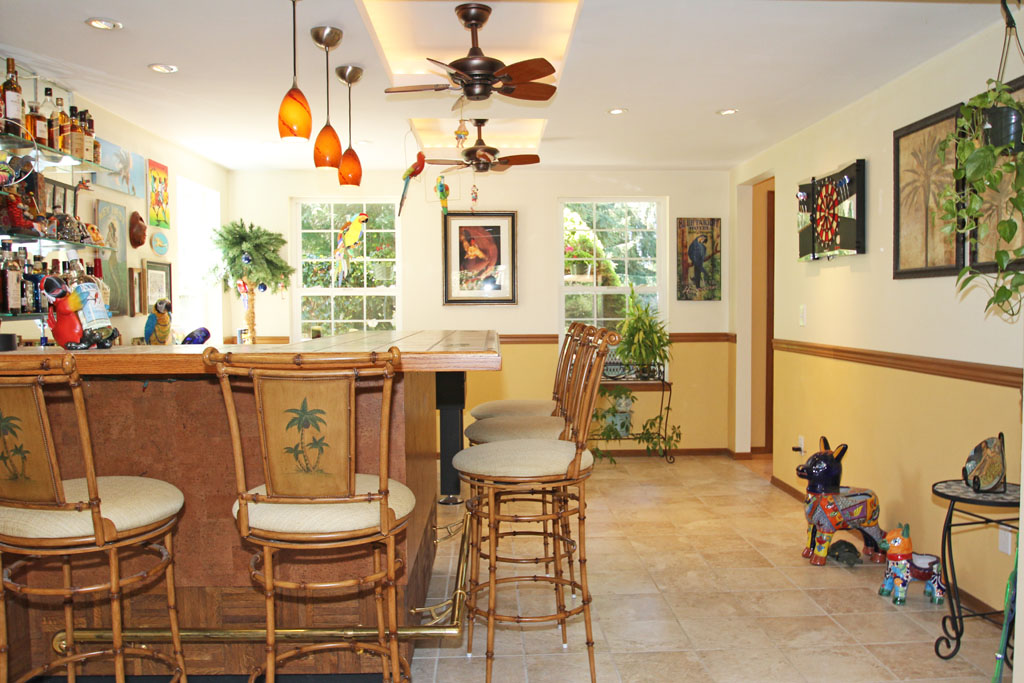
Second photo of the front entertaining room shows the custom lighting and large counter that sits five.
~ Main Floor Master Bedroom ~
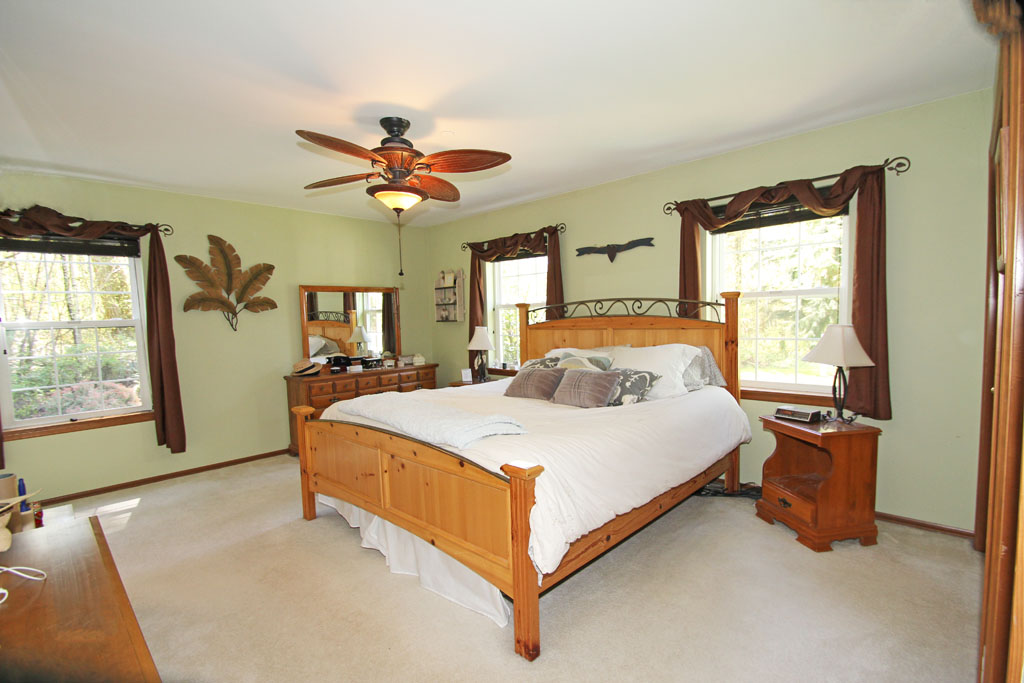
The master bedroom can accommodate a king size bed and sitting area. It has a ceiling fan with light and three large double pane white vinyl insulated windows.
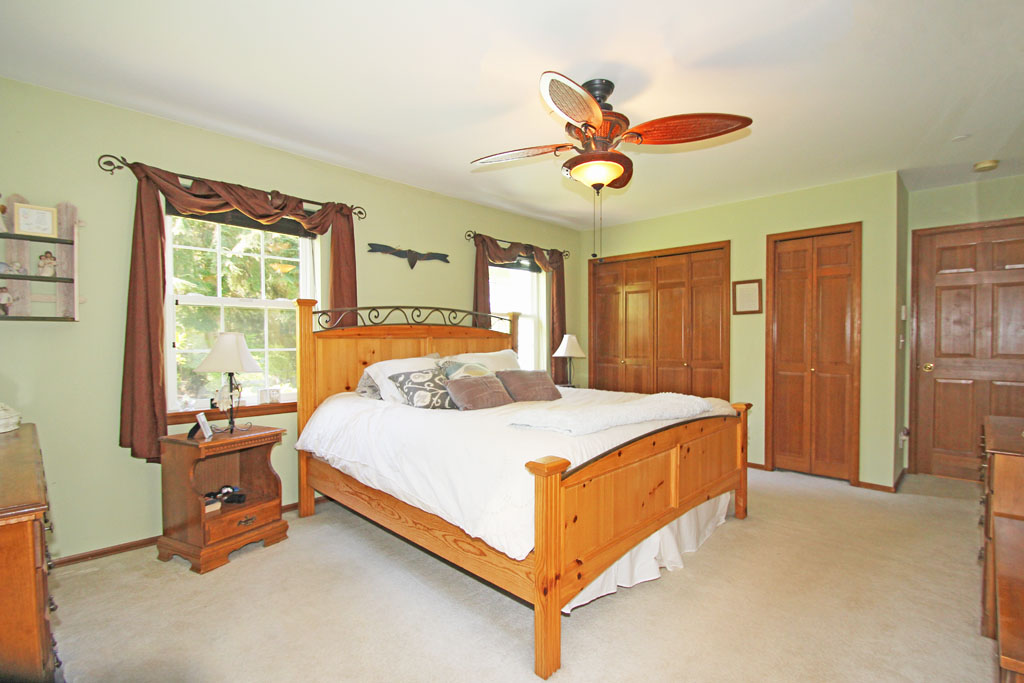
This second photo of the master bedroom shows one of two large closets, a linen closet and wall-to-wall carpeting,
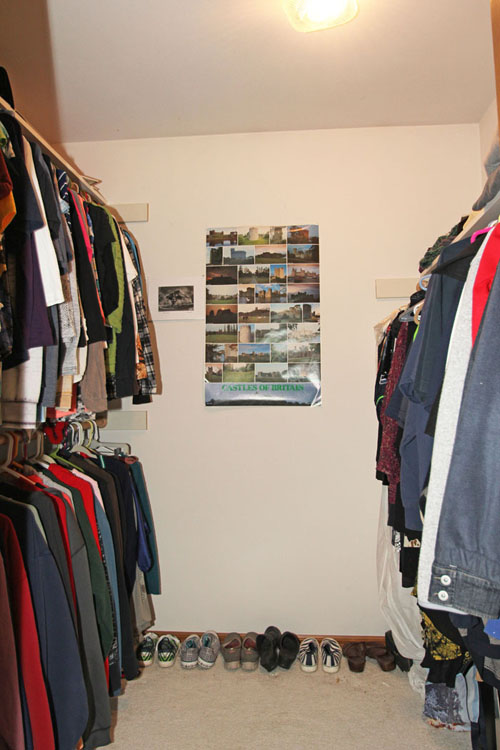
The master bedroom has a large walk-in closet with lots of storage space.
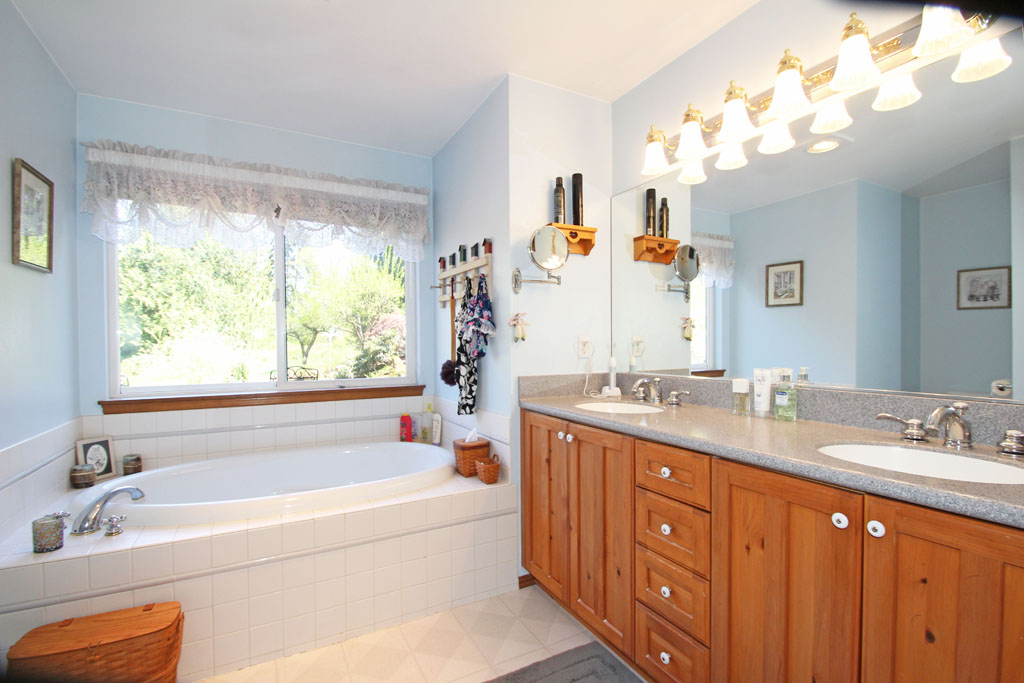
The full size master bathroom has deep soaking tub, Quartz counter top with two built in sinks, wood vanity with lots of storage space, updated lighting, faucets and large mirror.
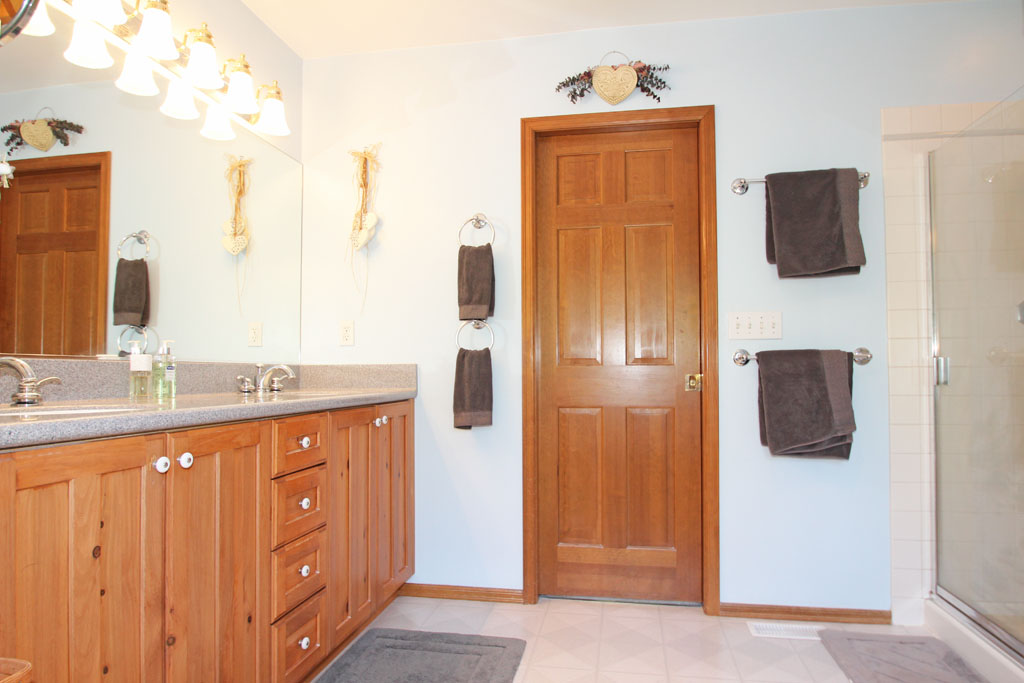
Second photo of the master bath shows the separate shower and large floor space.
~ Main Floor Office ~
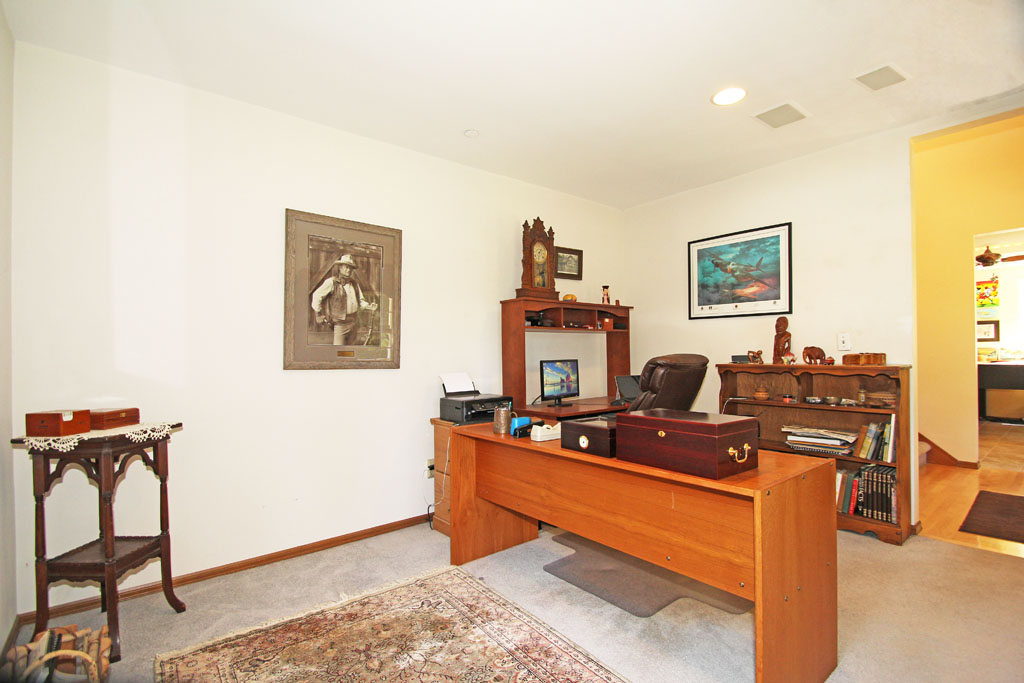
This main floor office has built-in speakers and wall-to wall carpeting.
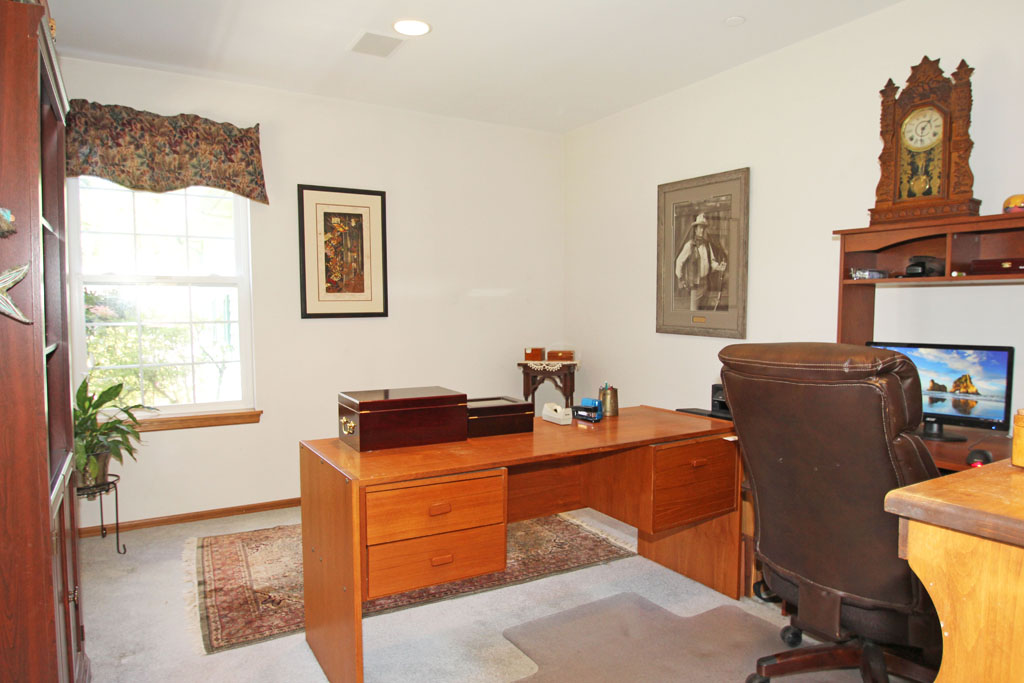
The office has two large windows with views for the front porch and front yard.
~ Full Hall Bathroom ~
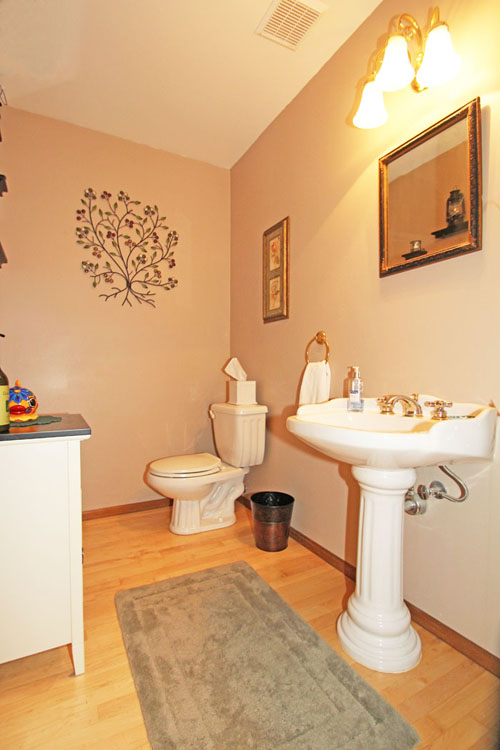
The main level of the house has a large powder room half bath with pedestal sink and hardwood floor.
~ Laundry Room ~
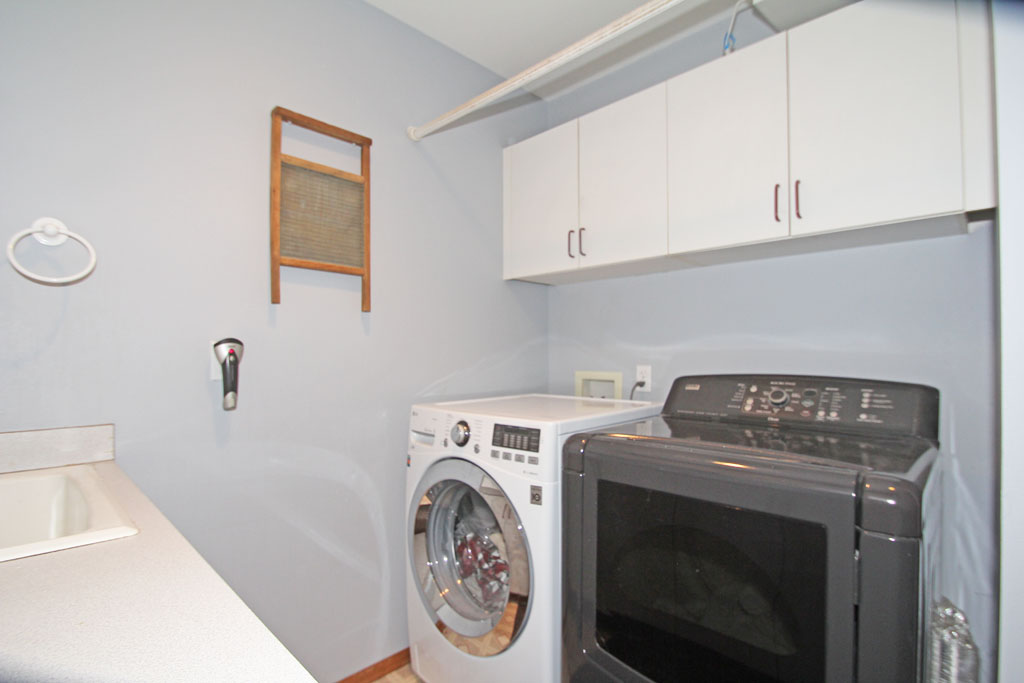
The laundry room has full size washer and dryer, deep sink and lots of cabinet storage.
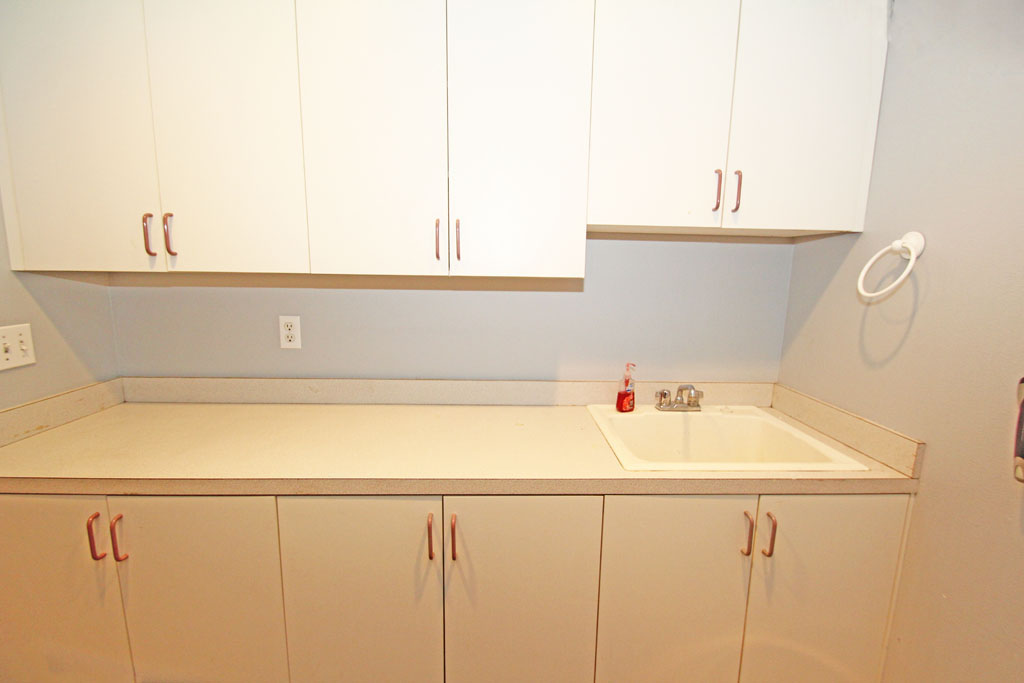
This photo shows the additional storage cabinets, work counter and the large soaking sink.
~ Second floor landing and stairs ~
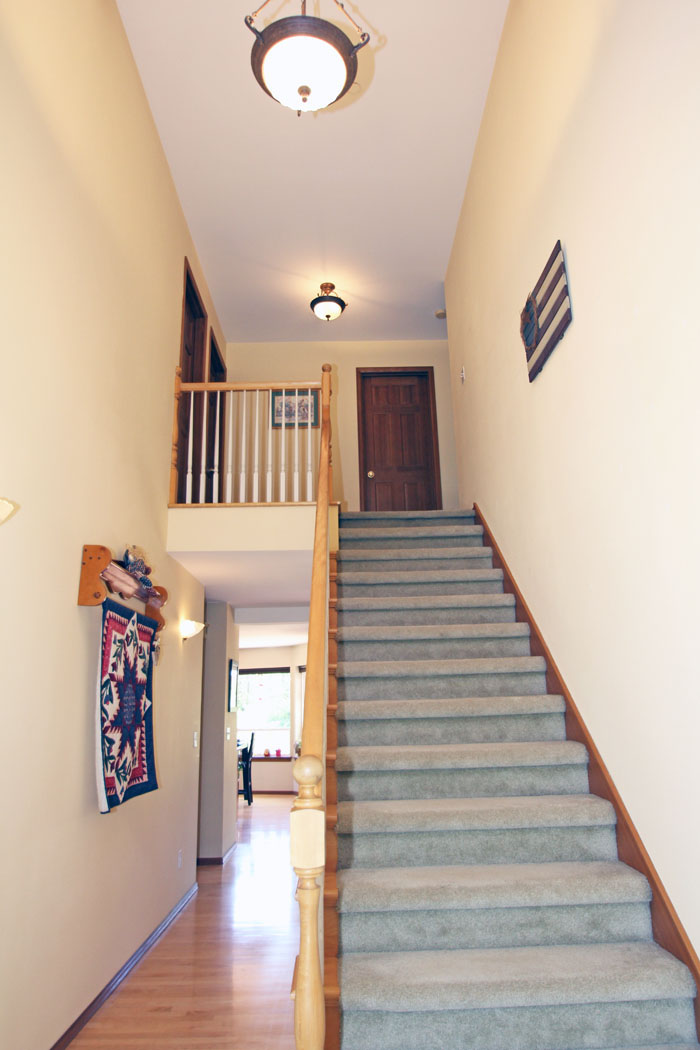
This home has four upstairs bedrooms and a full hall bathroom.
~ This Home Features Five Bedrooms ~
~ Second Floor Hallway ~
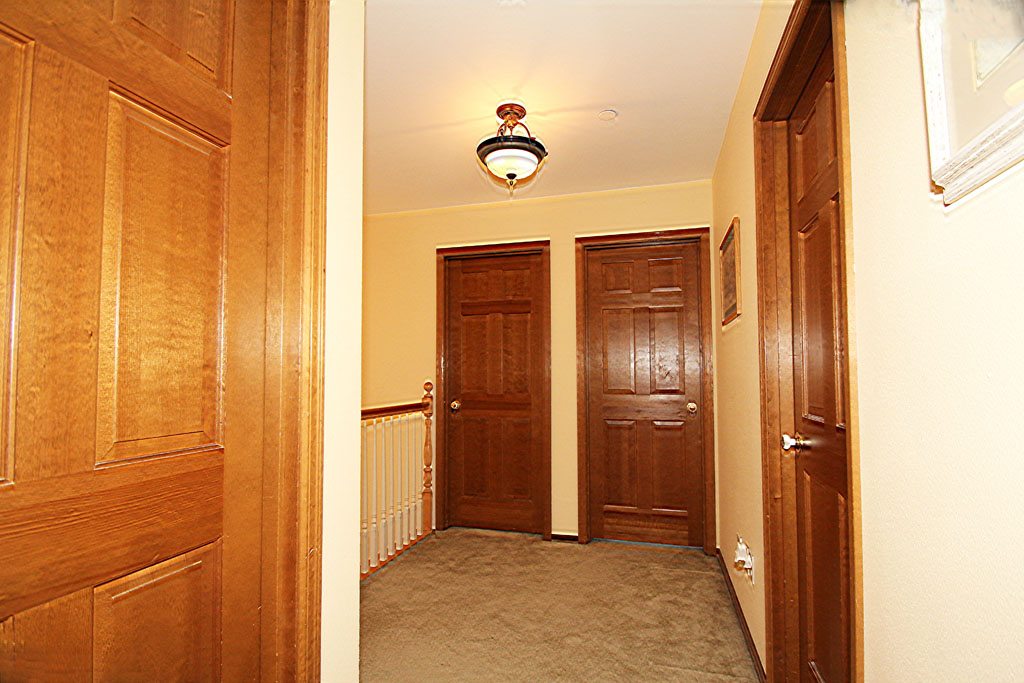
Photo of the second floor landing that opens to the four bedrooms and a hall full bath.
This home has a new whole house vacuum system.
~ Second Bedroom ~
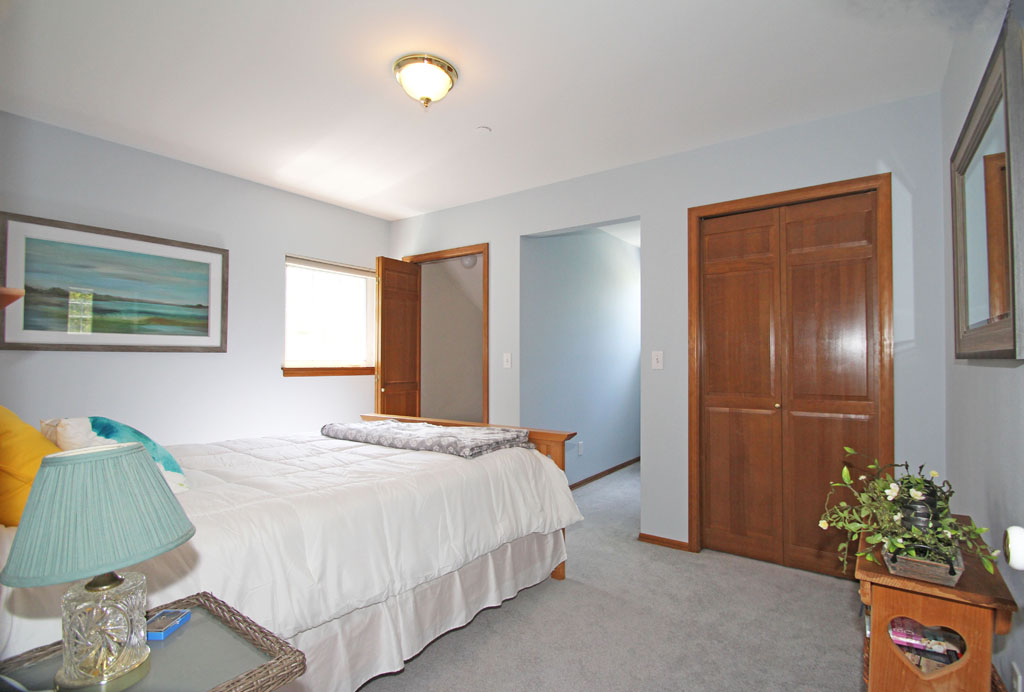
The second bedroom has a two double pane white vinyl insulated windows and wall-to-wall carpeting.
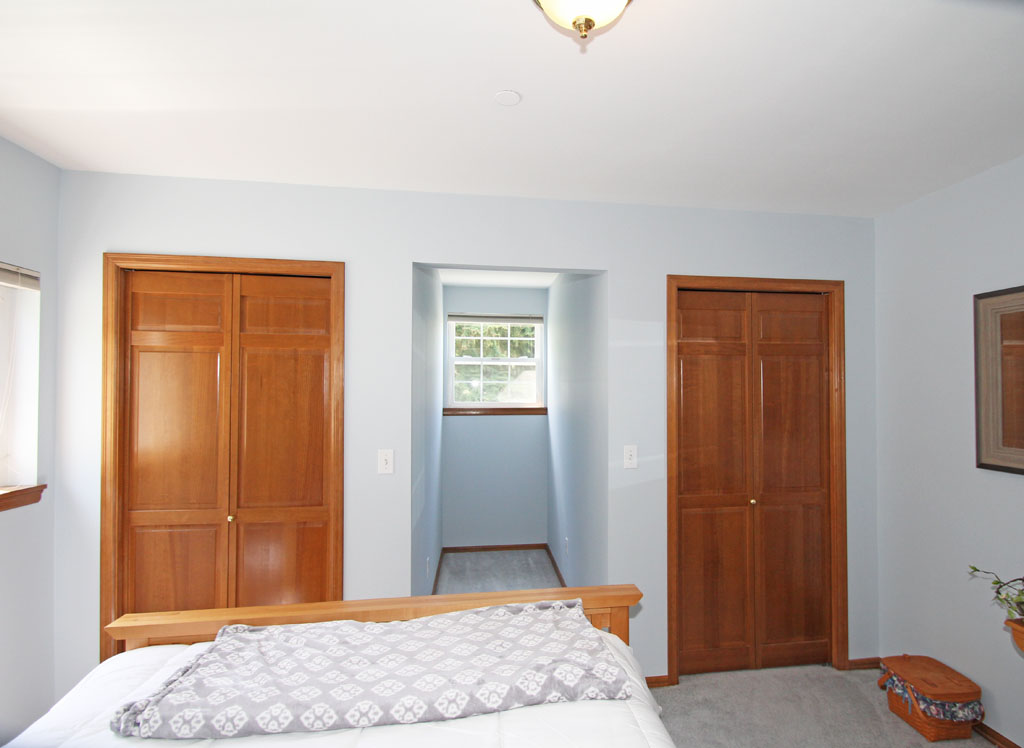
This photo shows the bi-folding wood doors to the two walk-in closets and the gabled window.
~ Third Bedroom ~
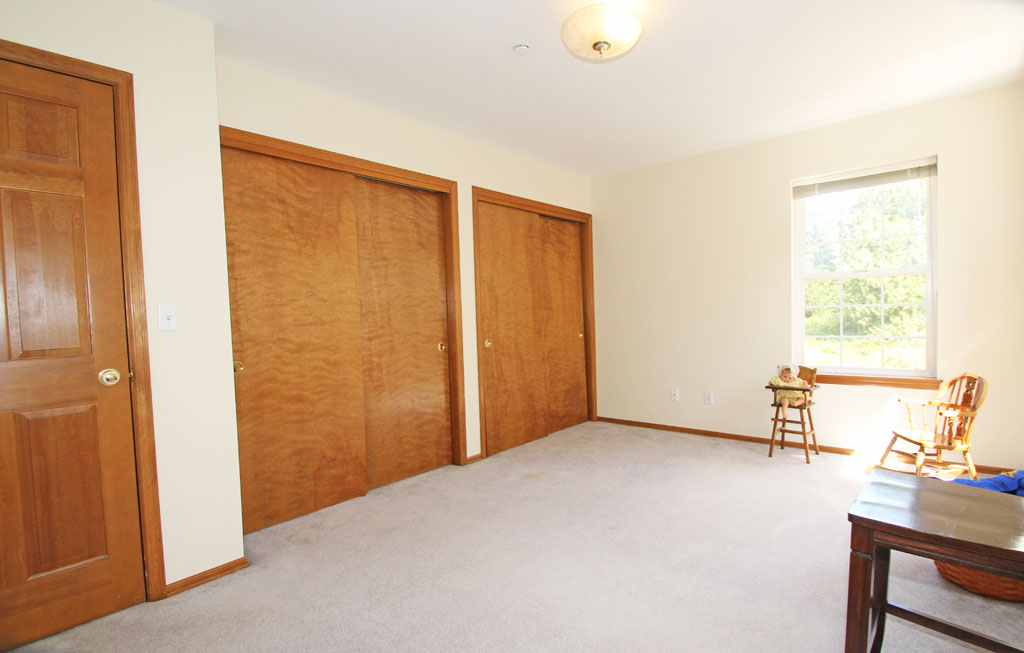
This photo of the third bedroom shows the two closets with double sliding wood doors.
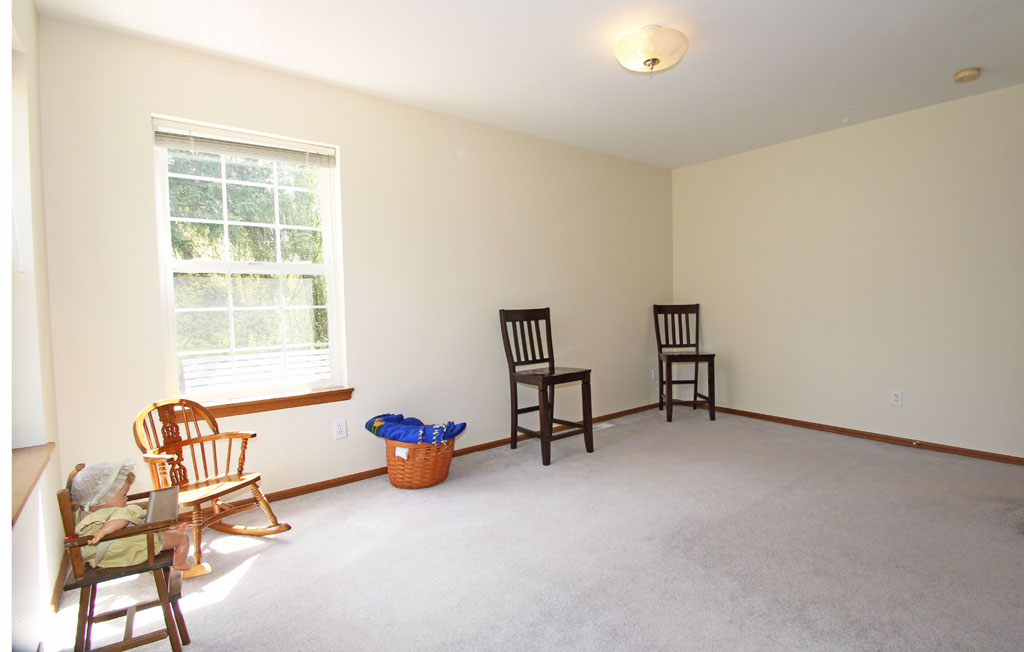
This photo shows the second large window and the ample floor space with room for a king size bed.
~ Upstairs Hall Bathroom ~
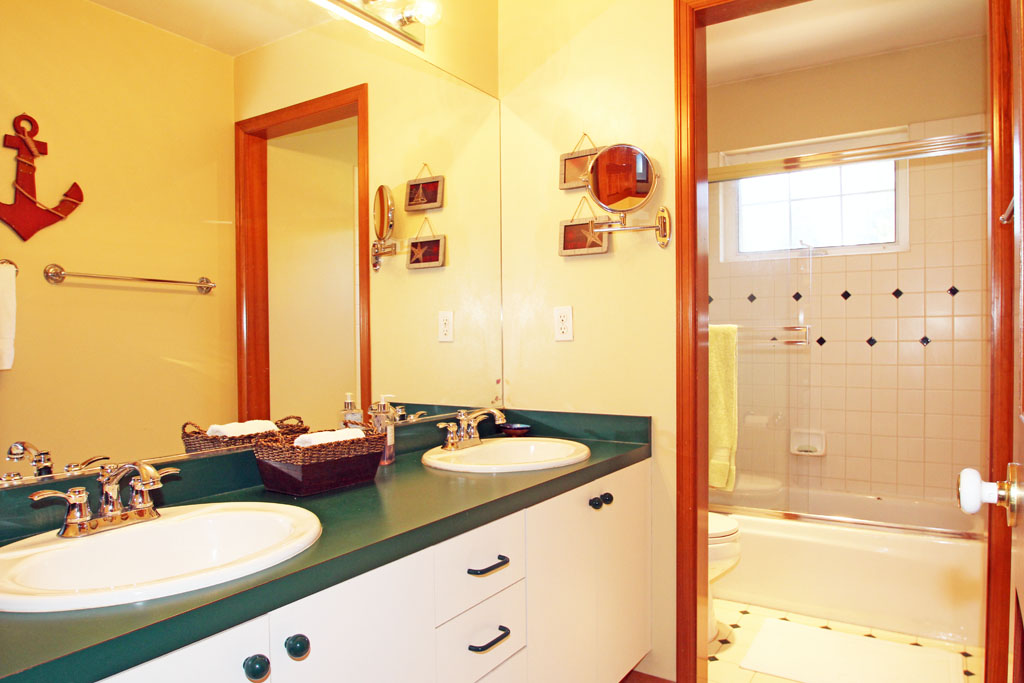
The hall bath is a large full size bathroom with large mirror, two sinks, double vanity cabinet with lots of counter space and storage space.
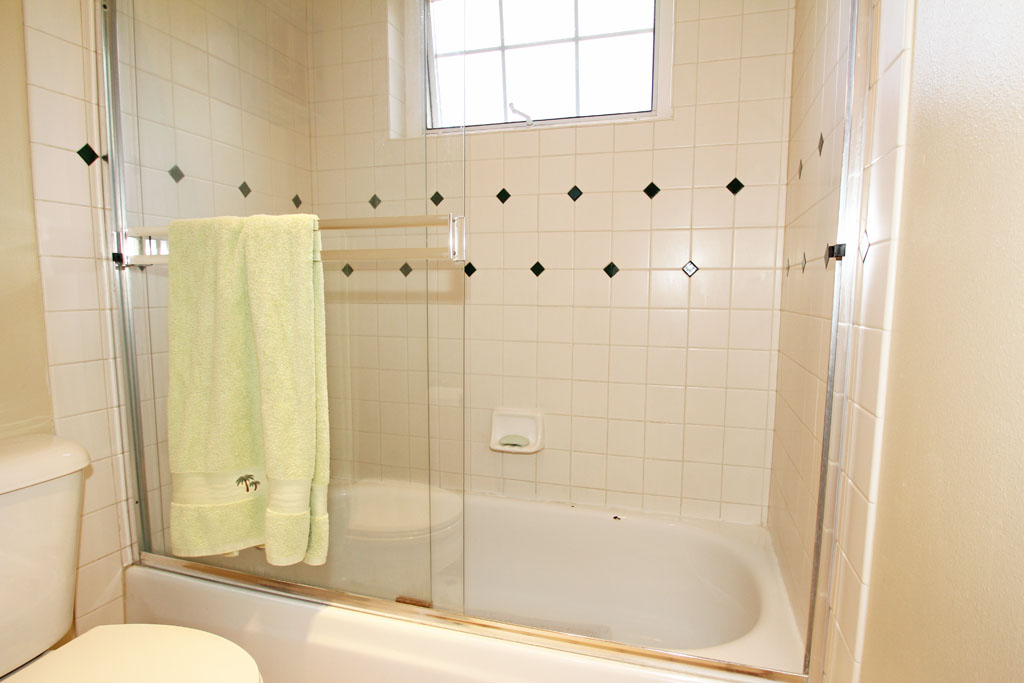
The upstairs floor has a full bathroom with vinyl floor, a separate room with full shower, bath and commode.
~ Fourth Bedroom ~
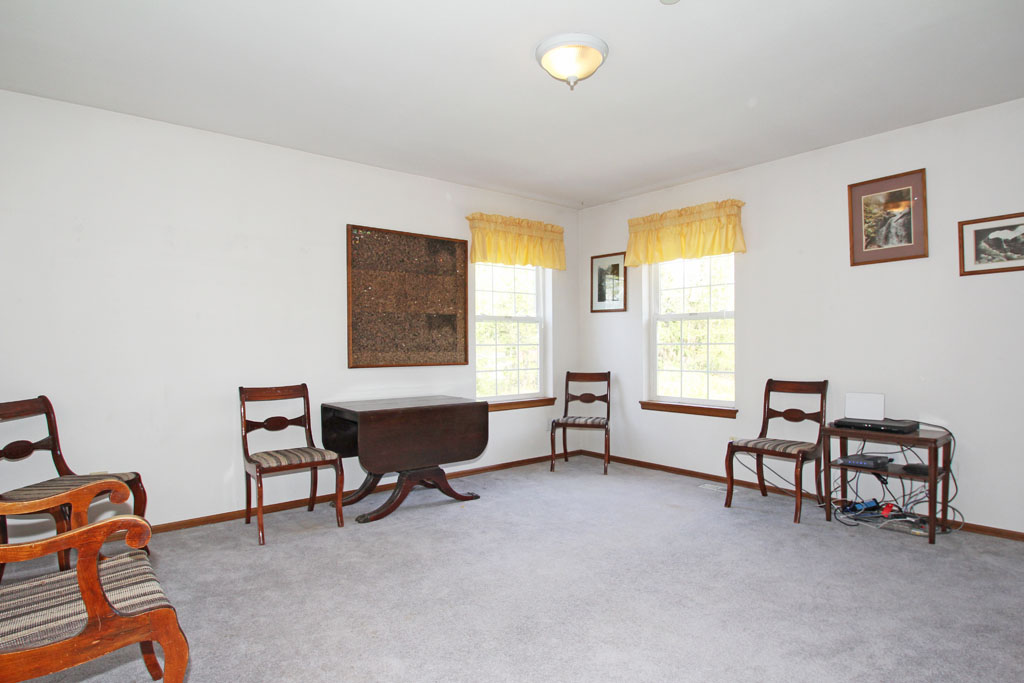
The fourth bedroom upstairs has two large windows, wall-to-wall carpeting and lots of room for a large bedroom set.
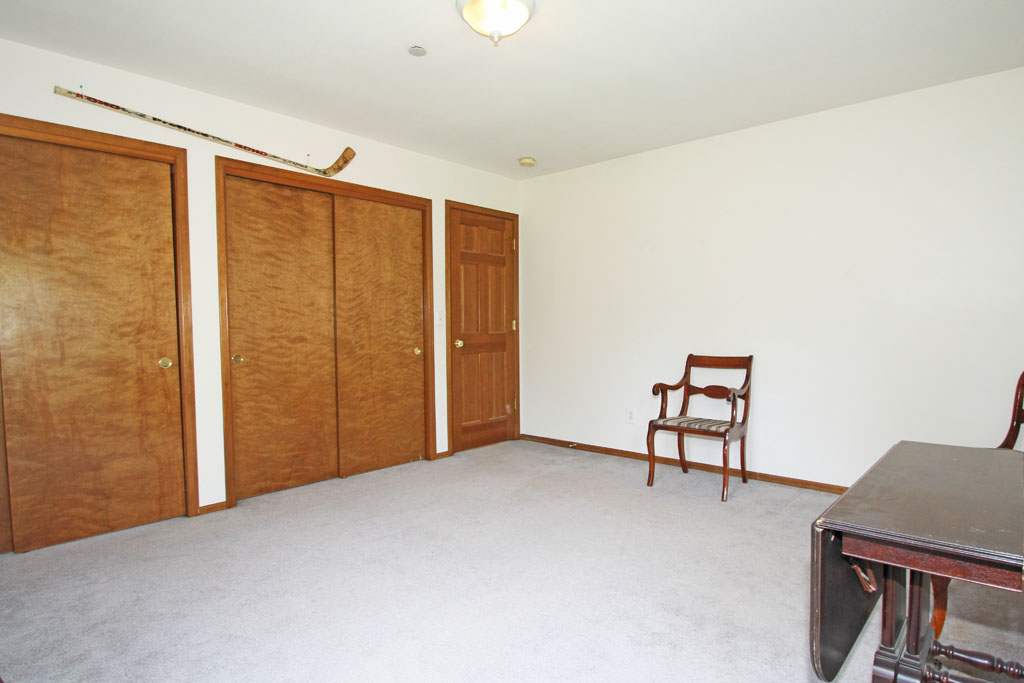
Second photo of the fourth bedroom shows the two large closets with double sliding wood doors on each closet.
~ Fifth Bedroom ~
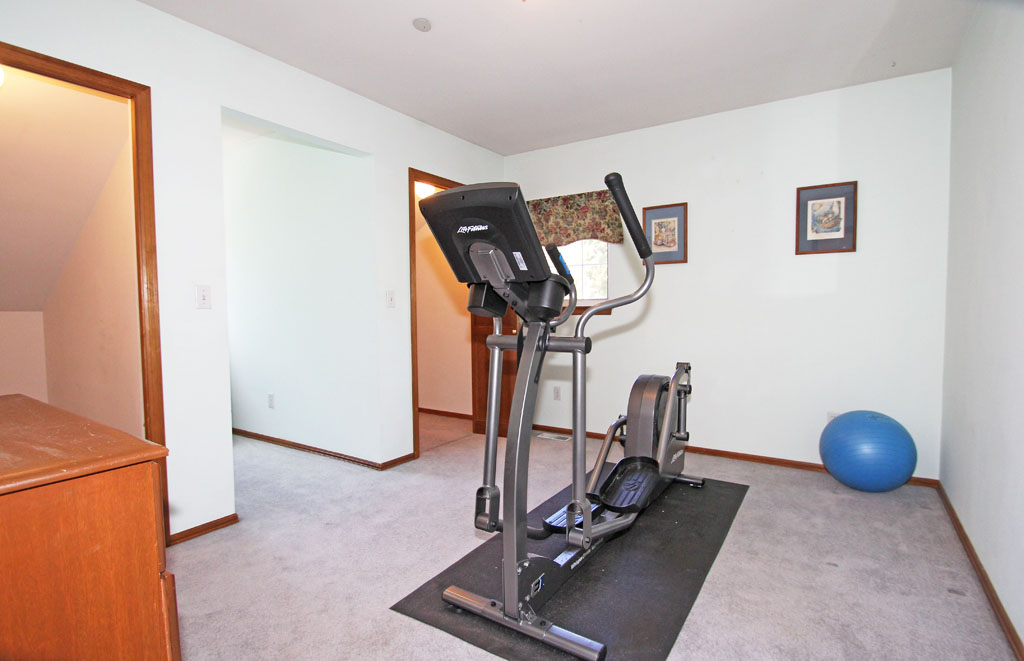
The fifth bedroom is currently being used as a work-out room.
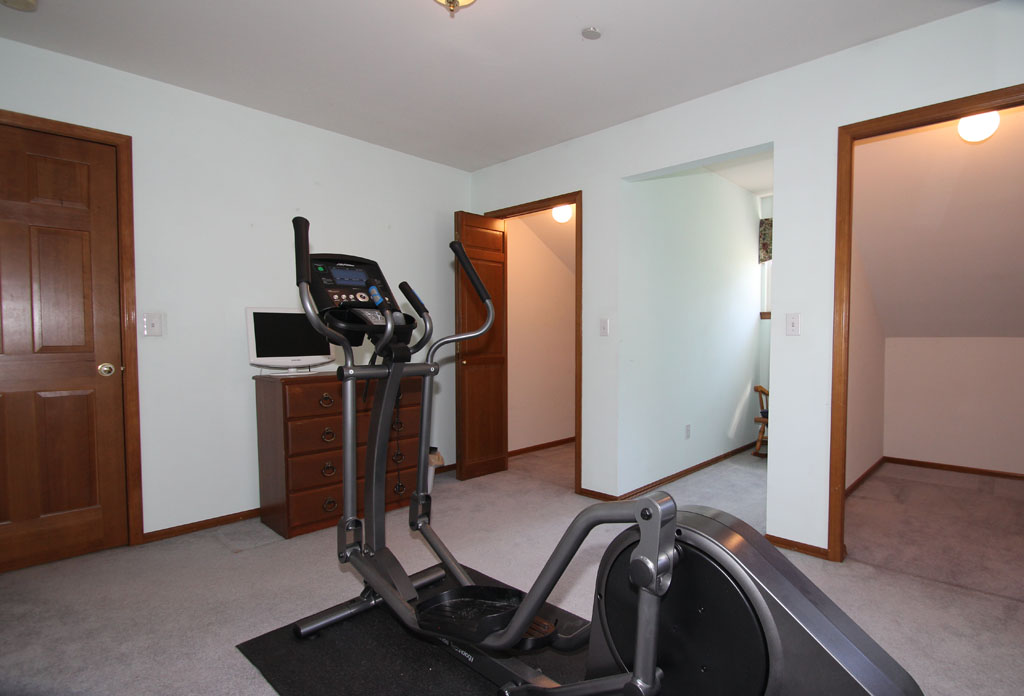
Second photo of the fifth bed room shows the two large walk-in closets, the gabled window area and the wall-to-wall carpeting.
~ Furnace is located in the attached garage ~
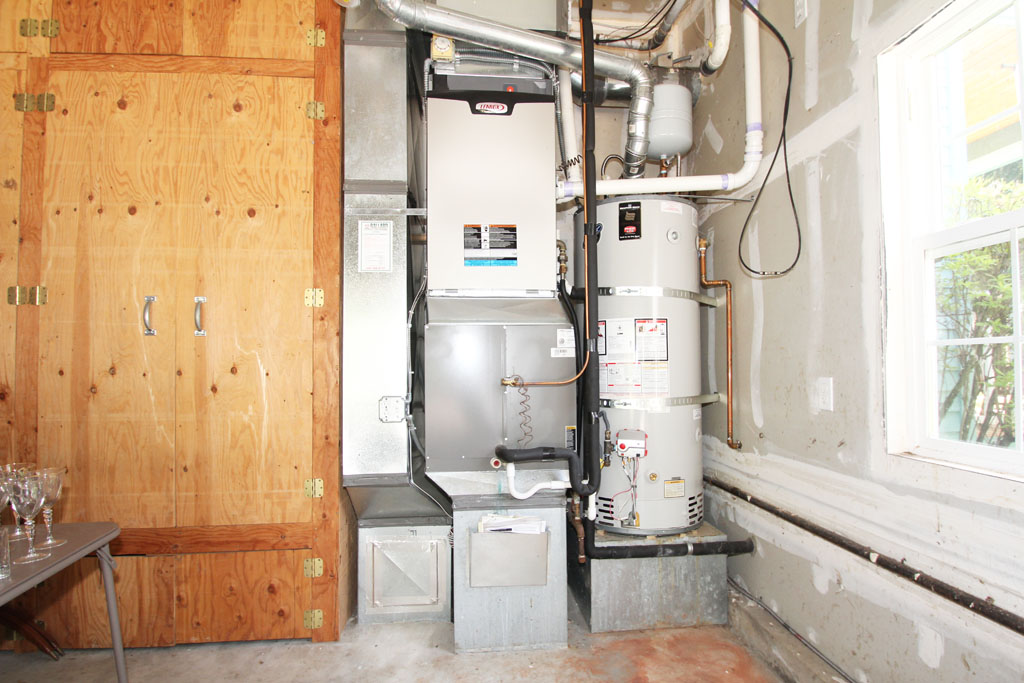
This Home has a gas furnace and gas water heater with expansion tank and earthquake strapping. Not shown is the new whole house vacuum that is being replaced.
This great home is wired for a back-up house generator with the hookup at the large shop and there is a water hydrant at the street.
~ Grounds and Yards ~
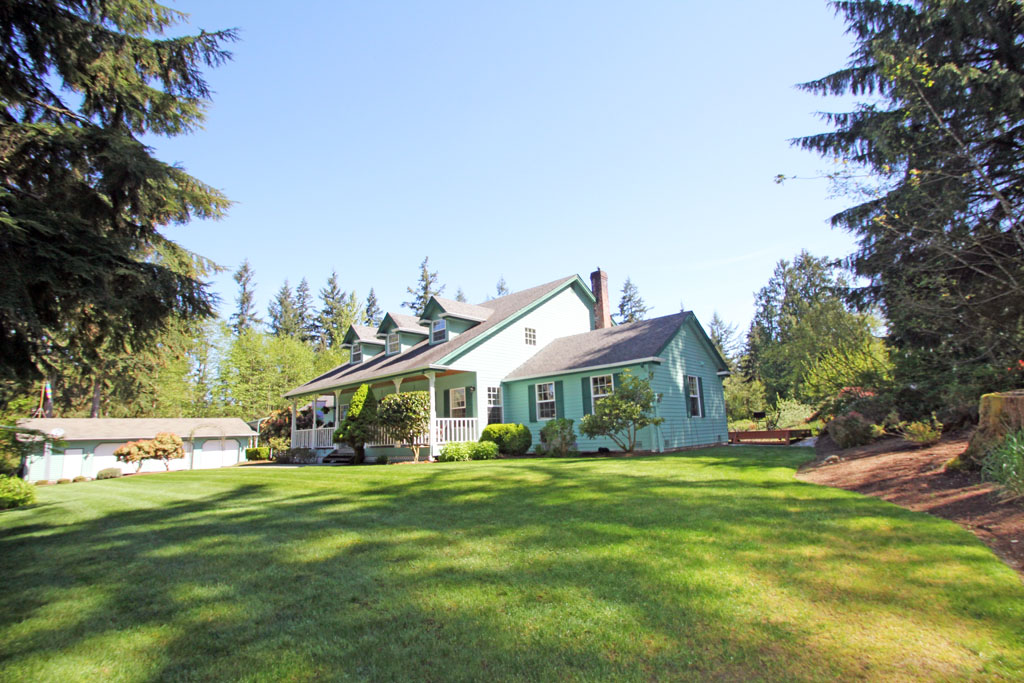
Photo of the south side of the house and the manicured front lawn.
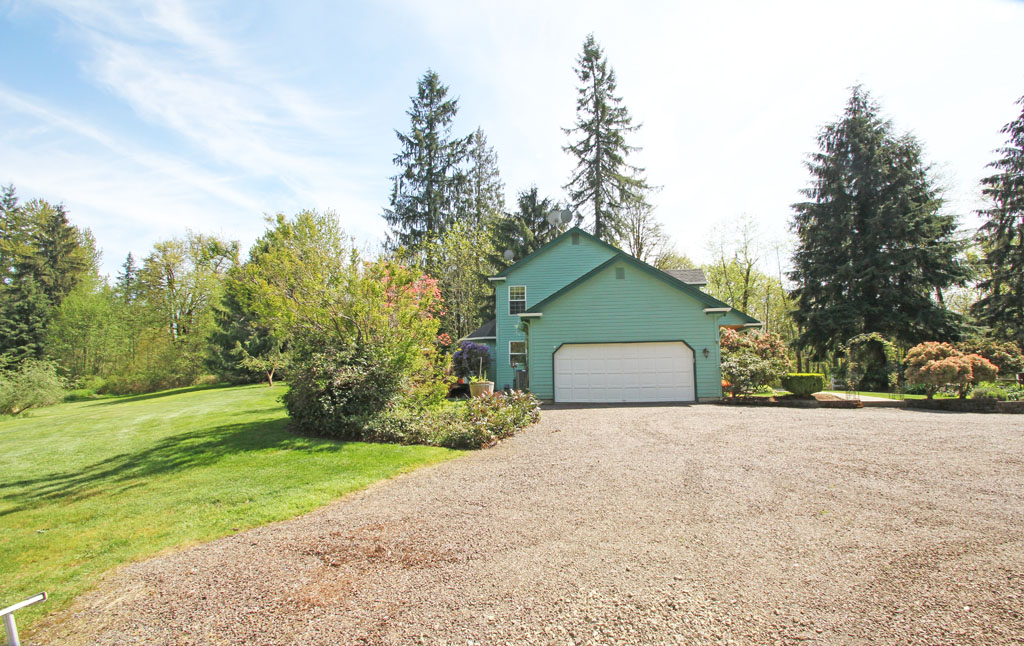
Photo of the south side of the house with attached two car garage and part of the super wide gravel access parking.
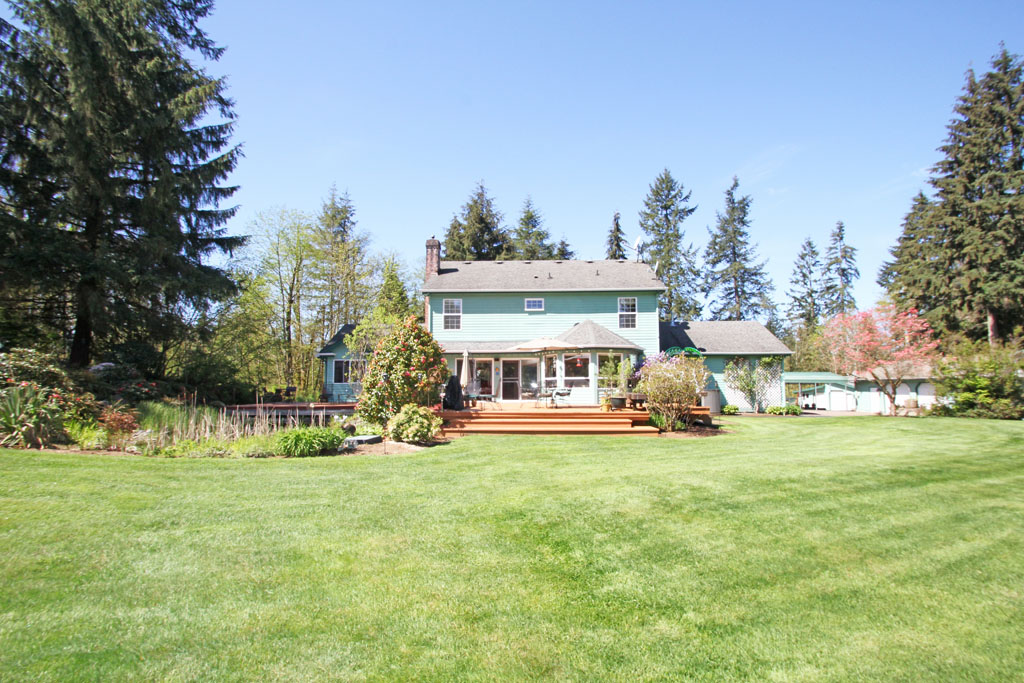
View of the back of the two story house show the large entertaining deck and a part of the backyard lawn.
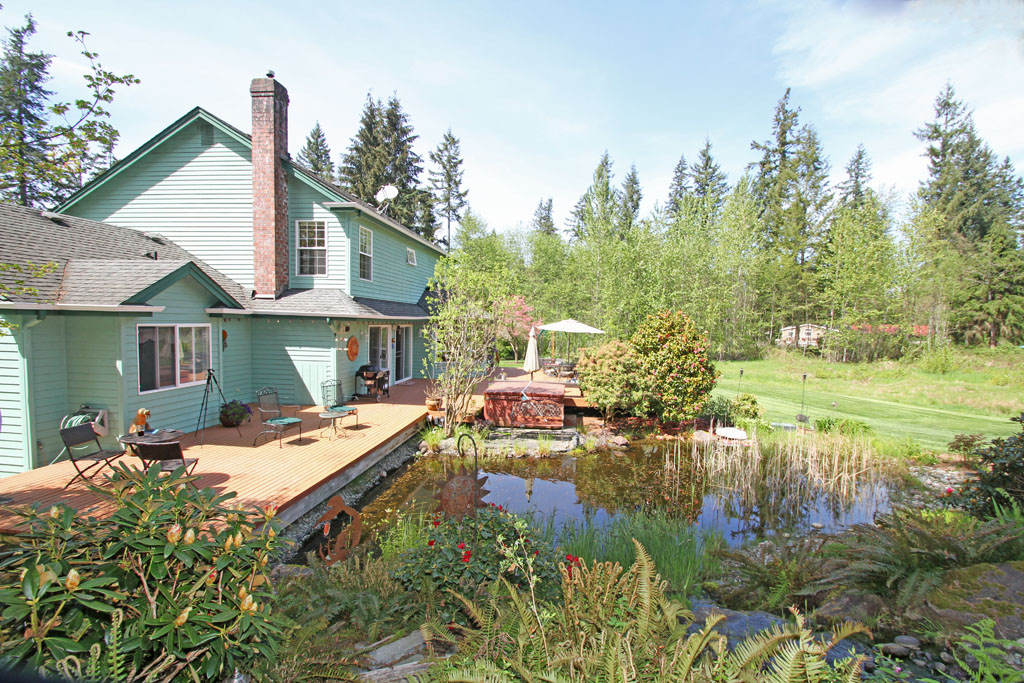
This photo was taken from the upper pond and shows the hot tub of the extended deck that overlooks the lower Koi pond with cascading waterfall.
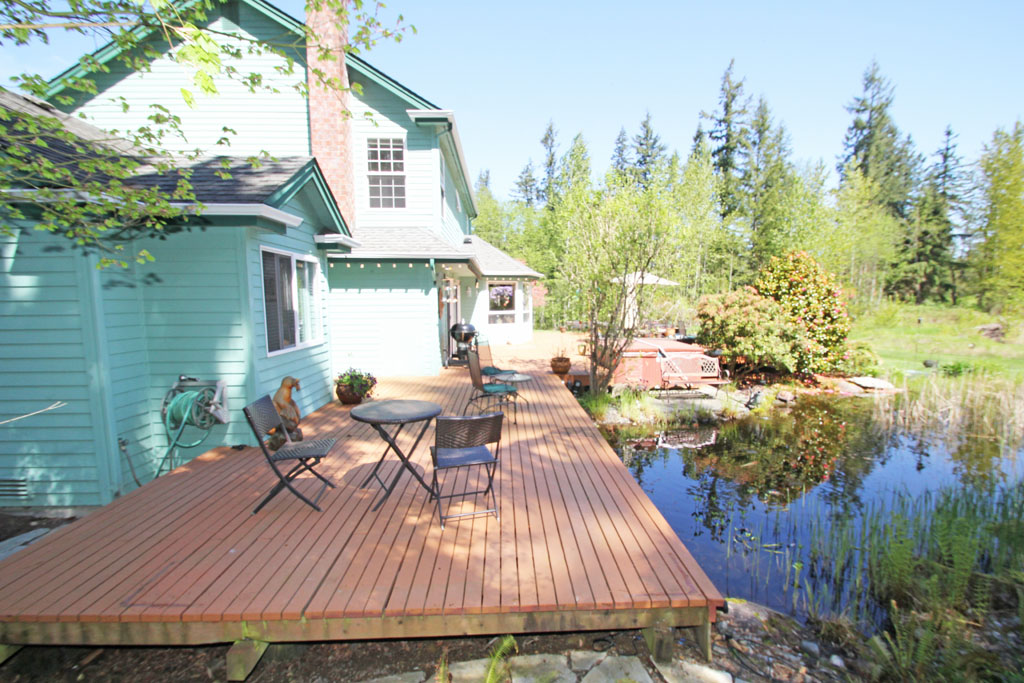
This photo shows a ground level view of the extended deck off the Koi pond.
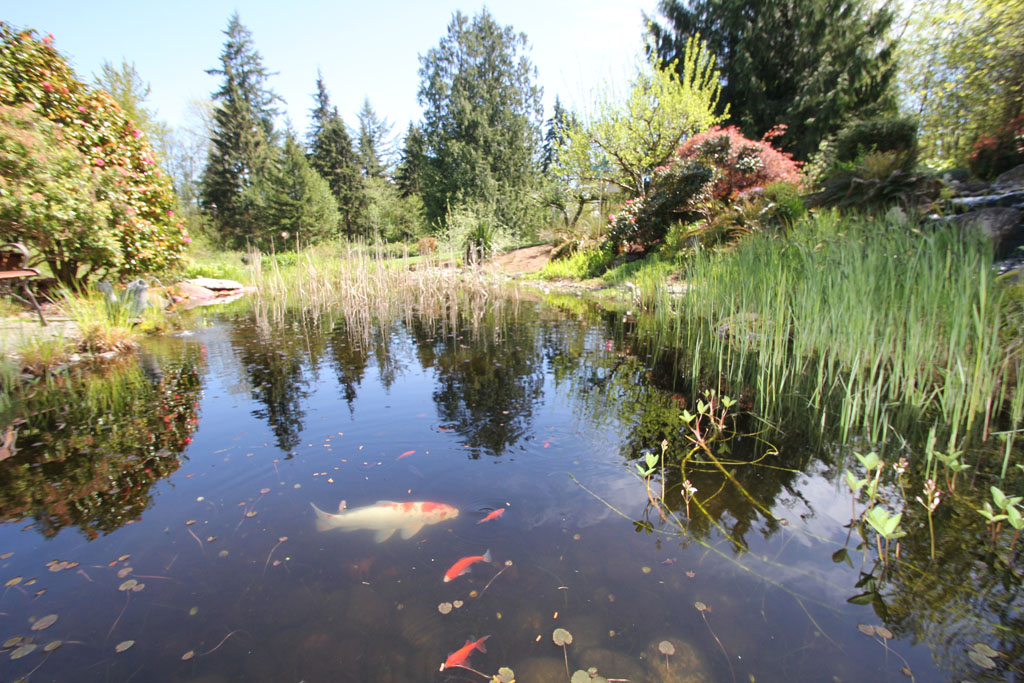
The lower level Koi pond is well stocked and the friendly fish respond well during feeding time.
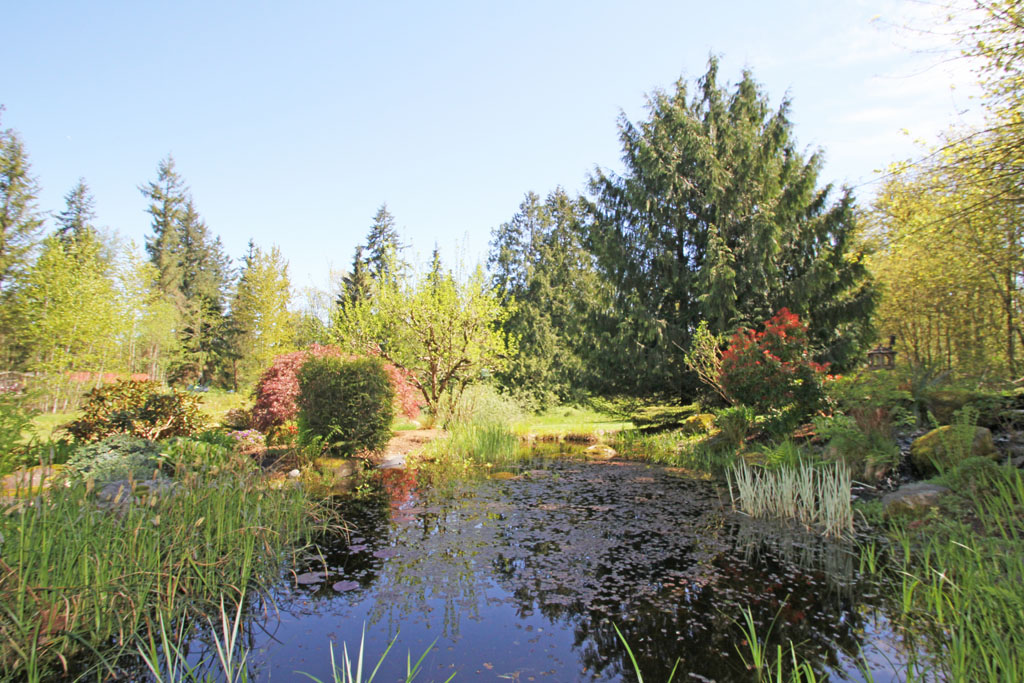
Tranquil view of the upper level pond that supplies water flow to the Koi pond.
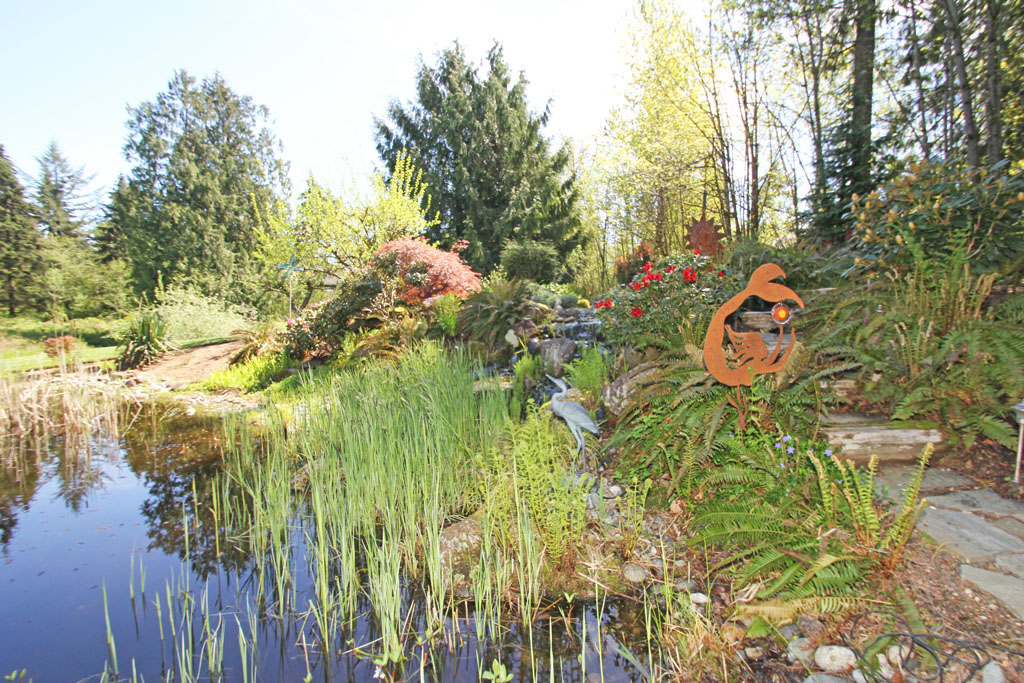
This photo shows the stone walkways off the deck that lead past the water fall and go to the upper level pond.
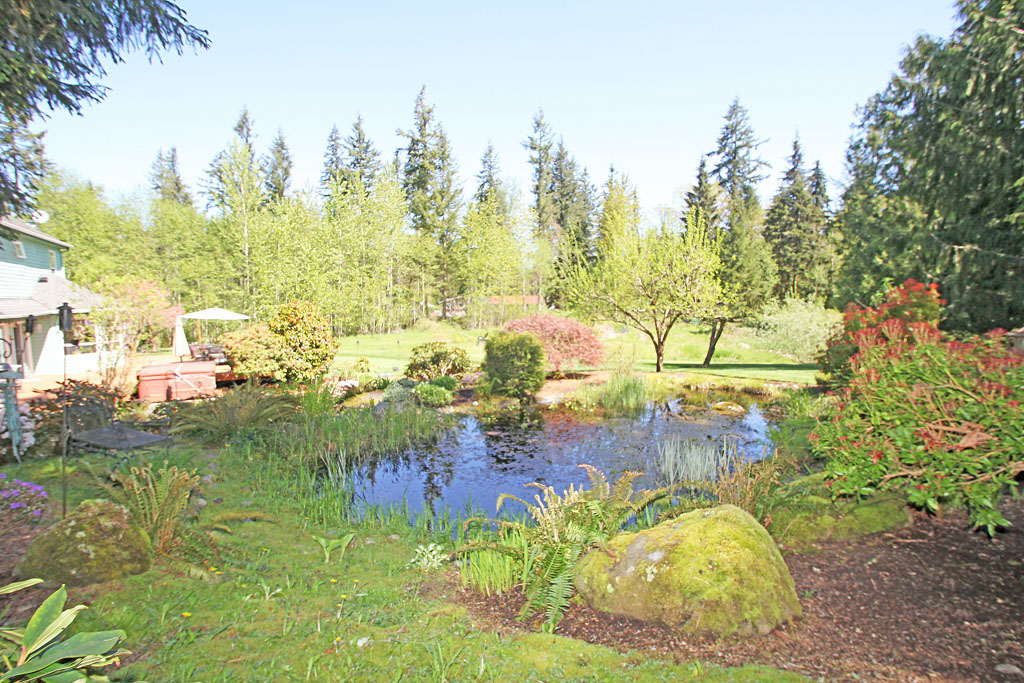
Photo of the upper level pond that is stocked with goldfish and a upper garden view of the backyard.
~ Two Huge Workshops ~
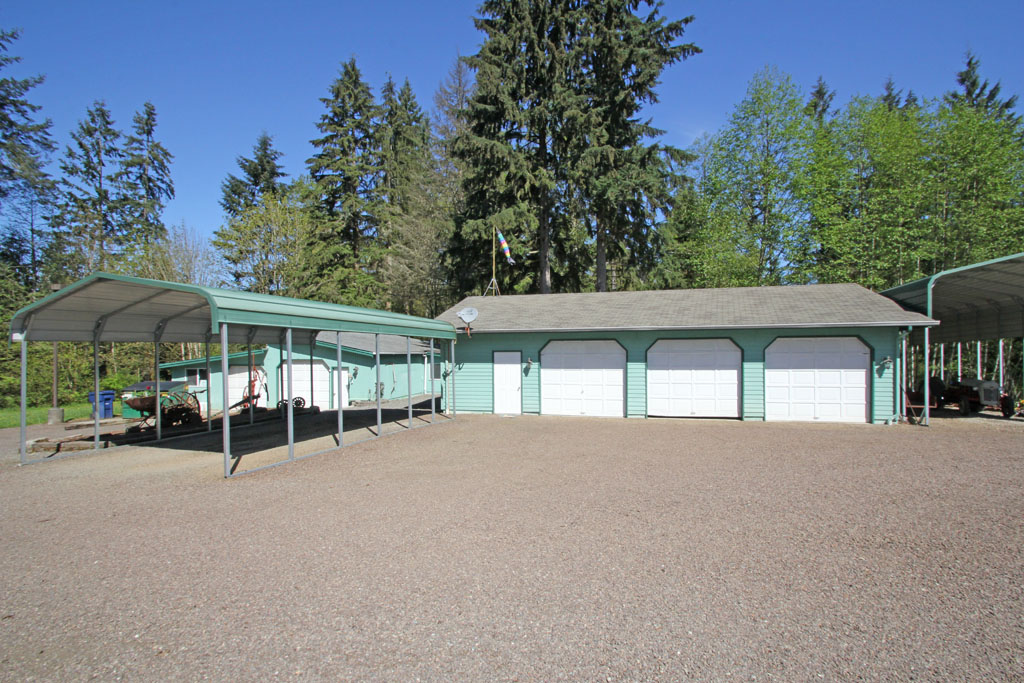
This shy of 5 Acre property comes with two huge workshops with one office, five bay parking/stations, two work shop areas with built in work bench.
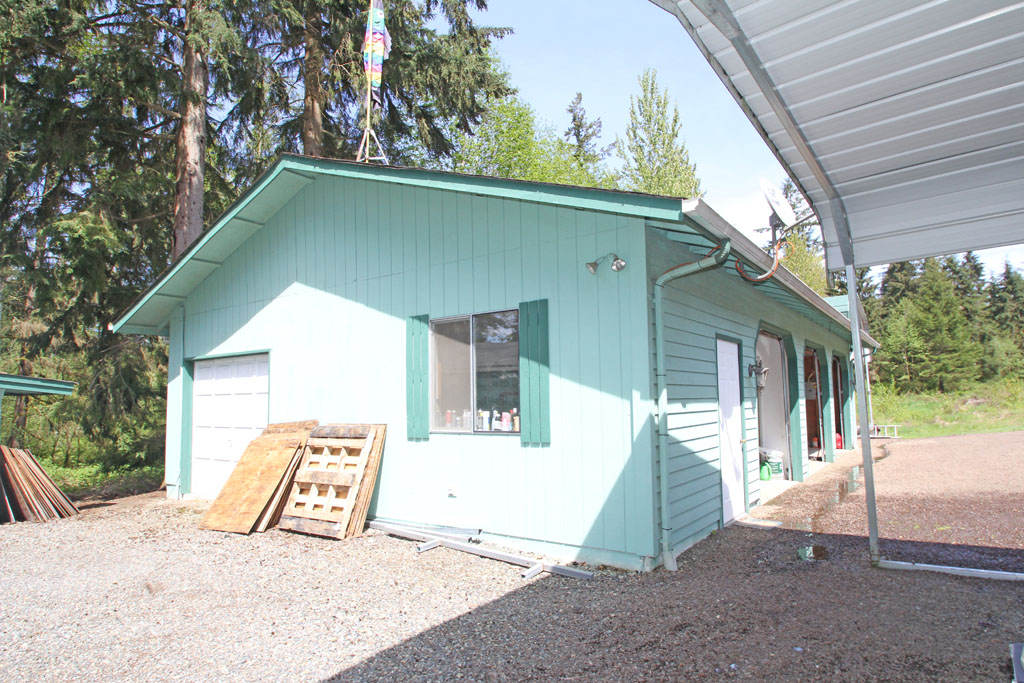
West side view of the workshop that has three bays, shows the extra garage door on the side of the workshop.
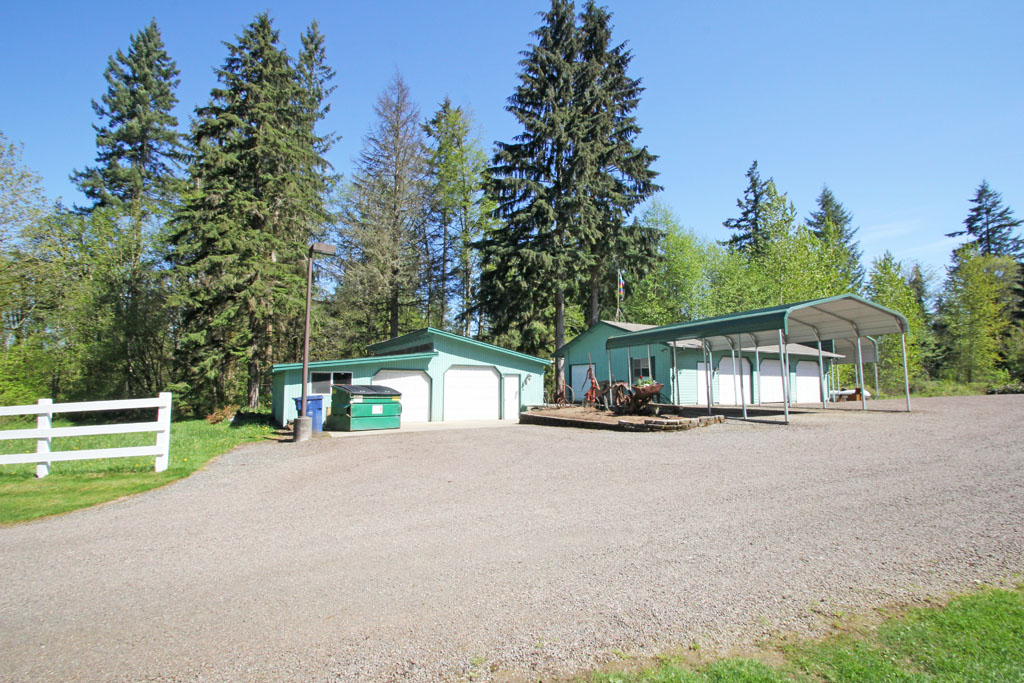
The work shops have lots of gravel parking and exterior lighting. This property also comes with two RV cover ports.
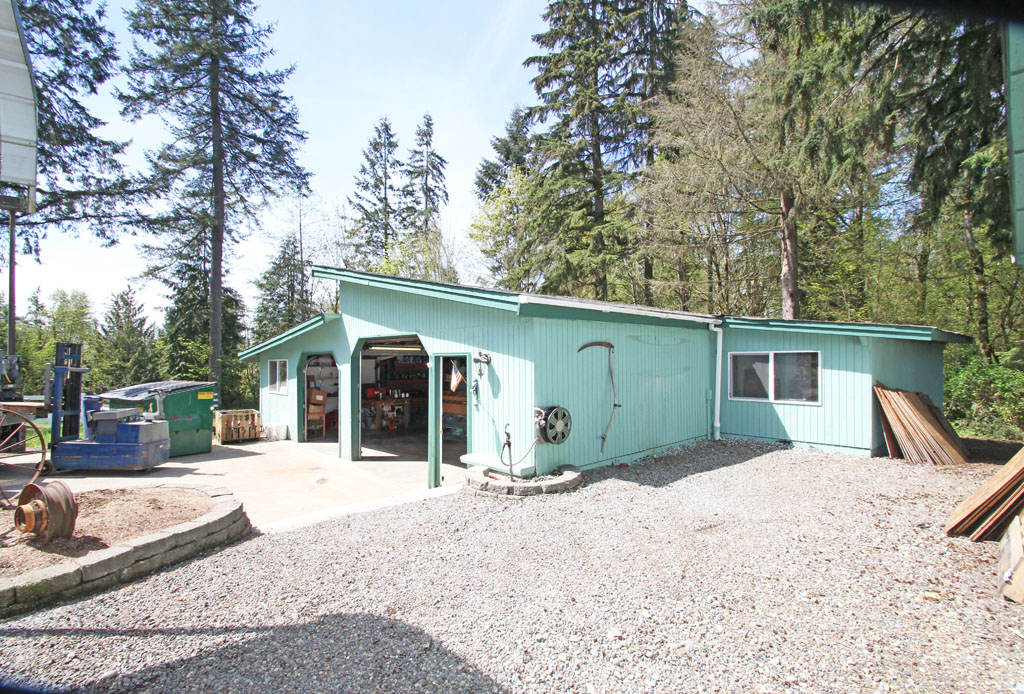
This south side view of the second work shop shows the concrete pad in front of the shop, the open exterior work space and the office window.
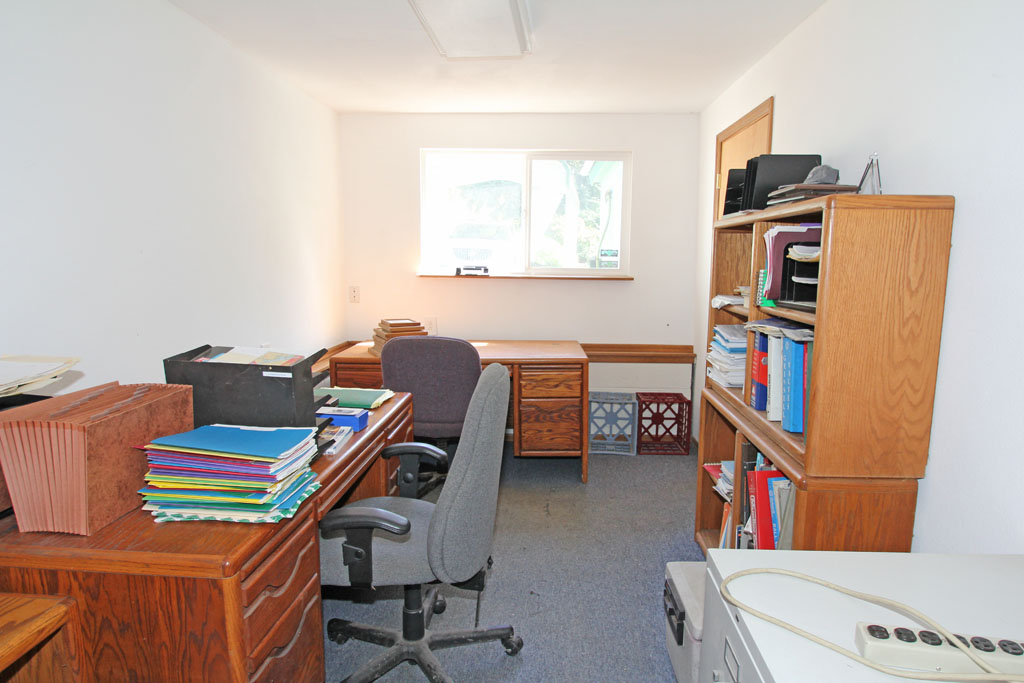
Photo of the office located in the second workshop has plenty of lighting.
Note: The bathroom in the office in connected to a non-conforming septic.
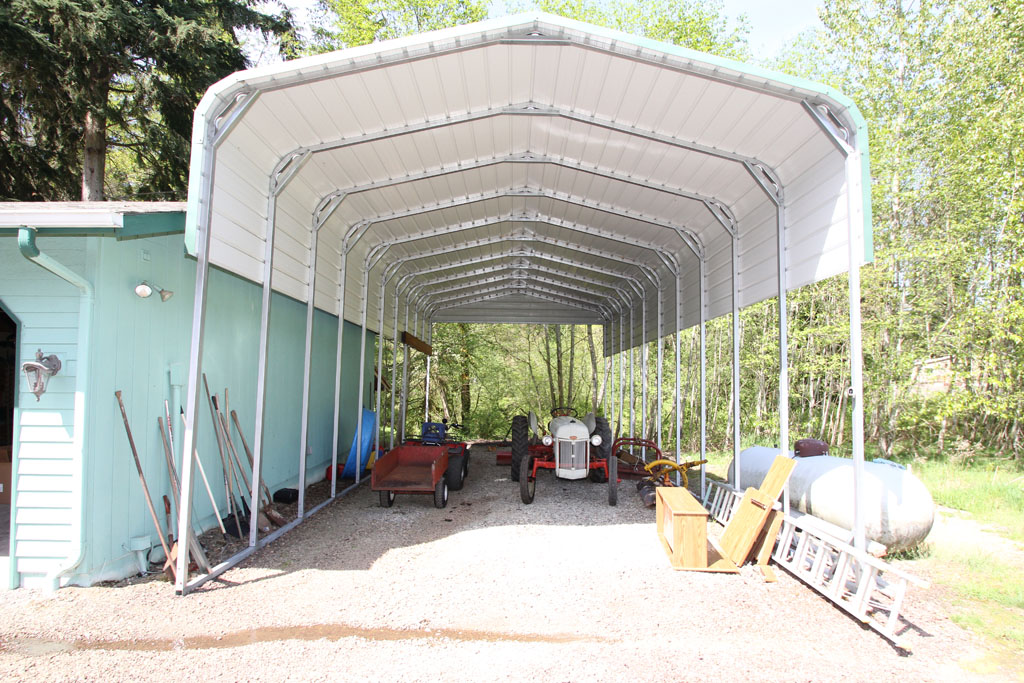
View of the larger full size RV carport cover.
~ Grounds and Yards ~
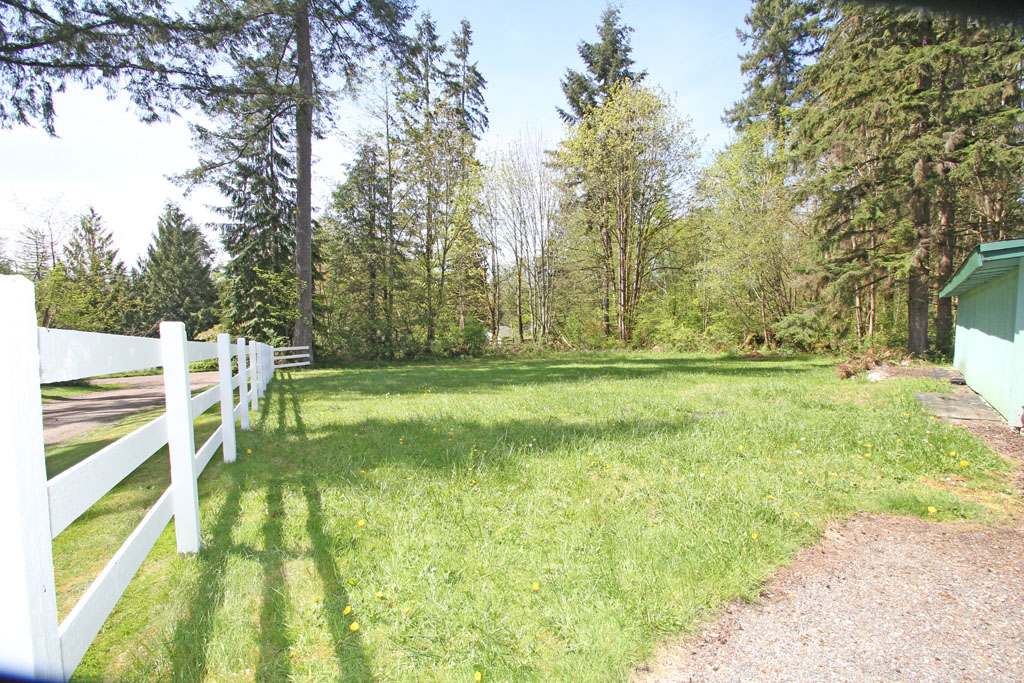
View of the front yard pasture with white three rail wood horse fence.
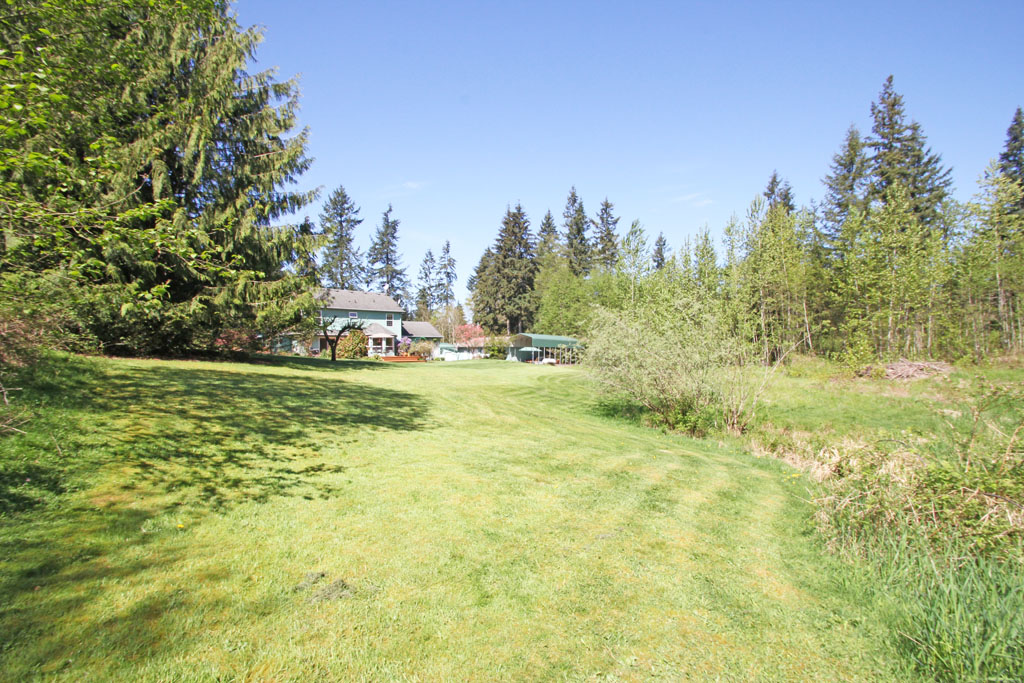
This photo was taken facing north east and shows part of the back yard lawn.
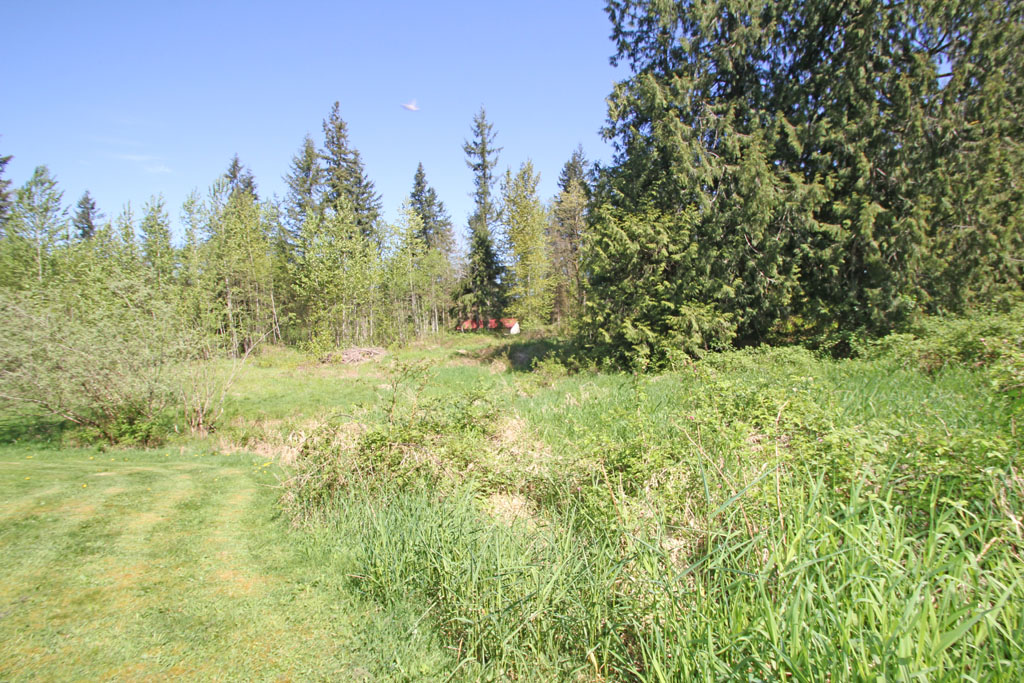
This photo was taken facing north from the same spot as the previous photo and shows a view across the back yard.
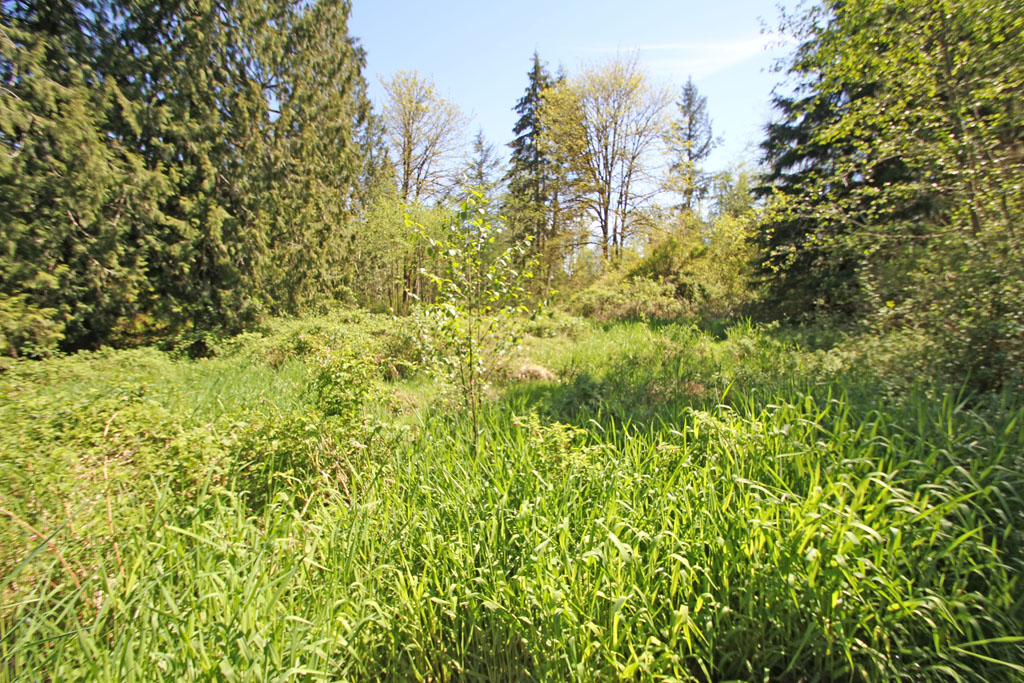
This photo was taken facing west from the same spot and shows a view to the back of the property.
The end of the property lot is approximately where the dark single cedar tree in the center of this photograph is located.
~ Friendly wild life often visit the back yard ~
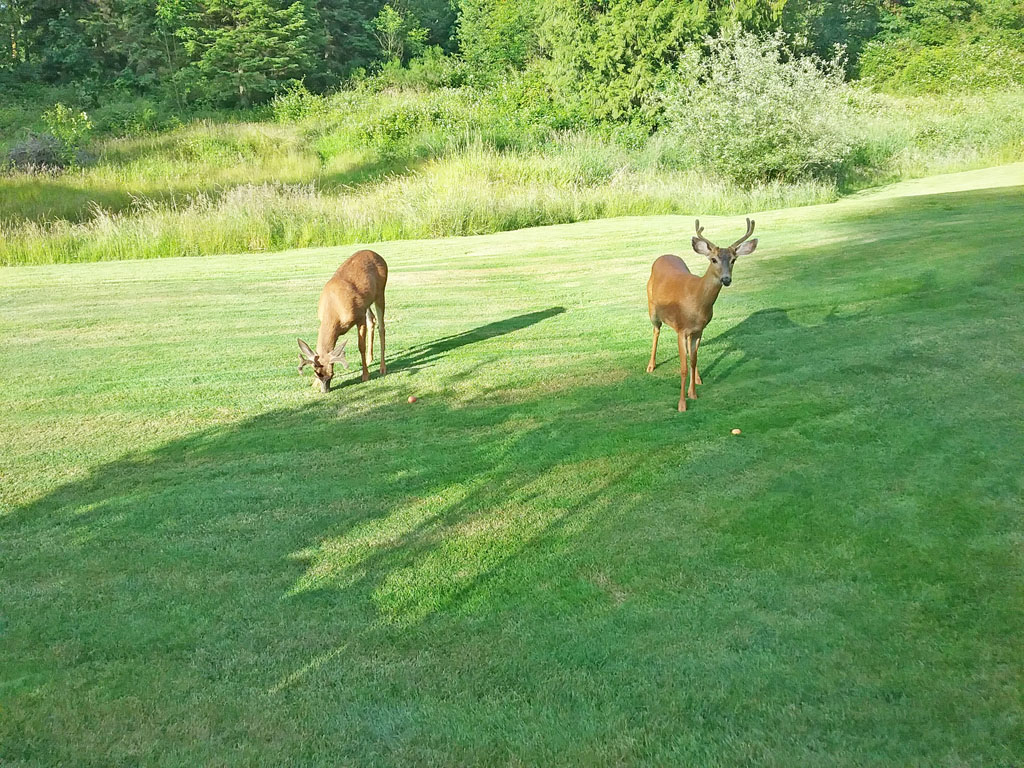
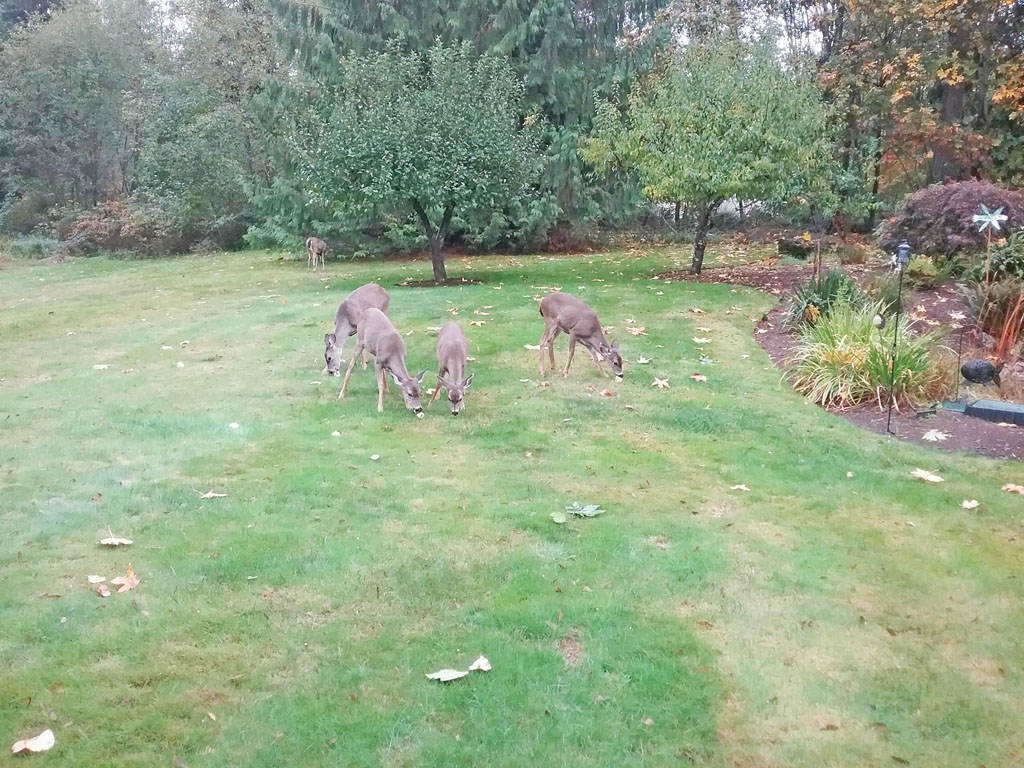
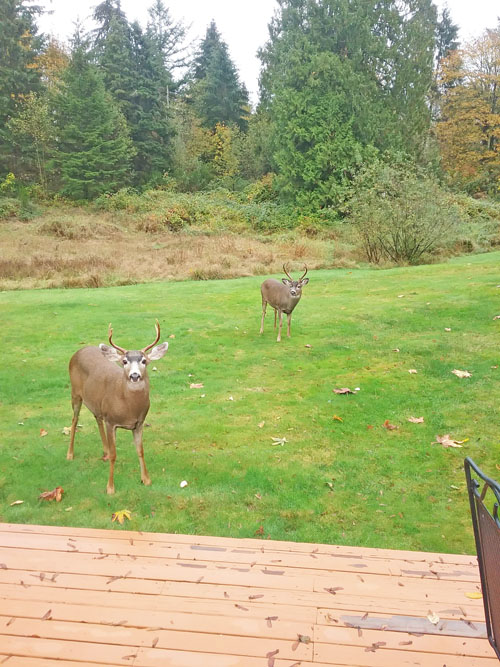
Have you found your new neighbor?
~ Close to Lake Joy ~
~ This updated two story home is move in ready ~
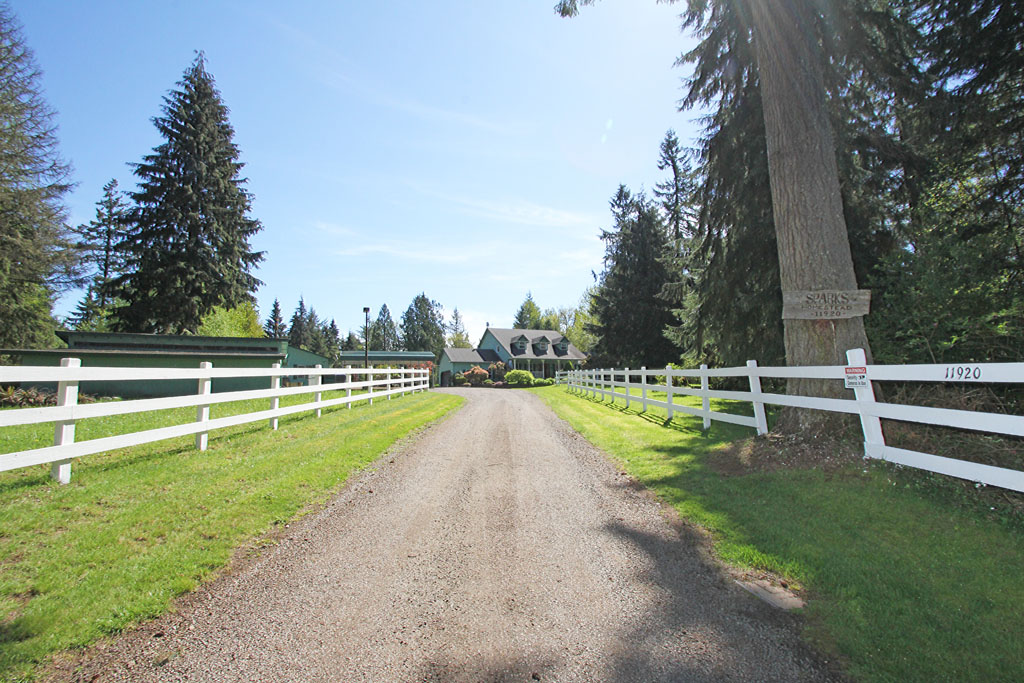
Features Review:
Custom built two story home with 2,720 sq. ft. of living space, 5 bedrooms, 2.5 baths, attached two car garage. This home is west facing and is set on a large 212,137 Sq. Ft. (4.87 acre). Property features include: Two large workshops with office, five parking stalls/bays, two workshops areas, two RV covered ports, room for expansion. Security system, fire sprinkler system, back-up generator connections and there is a fire hydrant at the street. The property is bordered by mature trees, water features and has lots of room for horse pastures. Only 20 minutes to downtown Duvall and Redmond.
Home features include: Custom lighting, three ceiling fans. hardwood floors, hardwood cabinets and doors, wood molding and trim, tile floor and wall-to-wall carpeting. Double pane insulated white vinyl windows. Wood burning gas fireplace with brick or stone wall and hearths. Kitchen has hardwood floor, slab Granite counters, wood cabinets with lots of storage space, lots of ceiling lights, large under mount ceramic double sink and garbage disposal. Appliances includes: Refrigerator with water and ice maker, propane gas range, full size electric oven and dishwasher. High Efficiency gas forced air furnace, electric heat pump, new whole house vacuum system, gas water heater with expansion tank, Satellite TV. Laundry room has full size washer and dryer, deep soaking tub, cabinets, counter and storage space. Hot tub. Composite roof shingles, septic system.
Close to Lake Joy and Snoqualmie River. Easy access to Hwy 203 (Fall City Hill Duvall Road) and Novelty Hill Road.
Riverview School District: Stillwater Elementary School, Tolt Middle School and Cedarcrest High School.
NWMLS # 1120930 ~ ~ Map: 509, Grid: G - 7
(Buyer to verify information)
Please feel free to contact us for more information about the sale of this property.
The Pinedo Team can help you "Sell Your Current House and help you Buy Your Next Home".
www.PinedoHomes.com - This site maintained
by The Pinedo Team - All rights reserved.