This listing offered by The Pinedo Team has SOLD!
Joe and Teresa Pinedo ~ (206) 890-4660
$275,000
903 ~ 233rd Street SE, Bothell, WA 98021
Get ready to move into this updated rambler.
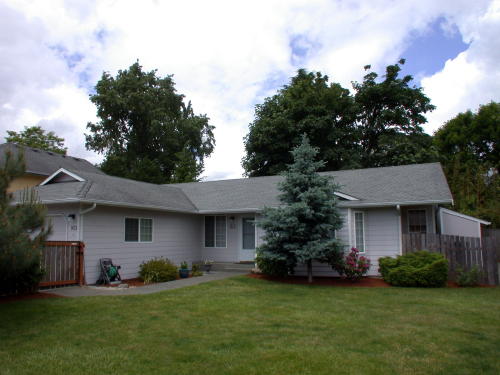
NWMLS # 242512 Map: 476 , Grid: C- 2
Directions: Off the 405 Freeway, Take ( exit 26 ) Bothell-Everett HWY 527: Go South. Turn West ( right ) on 234th Street SE. Turn North ( right ) on 8th Avenue SE. Turn East ( right ) on 233rd Street SE. ~ House is on the ( left side ) of the cul-de-sac. ~
~ Conveniently situated on a large cul-de-sac ~
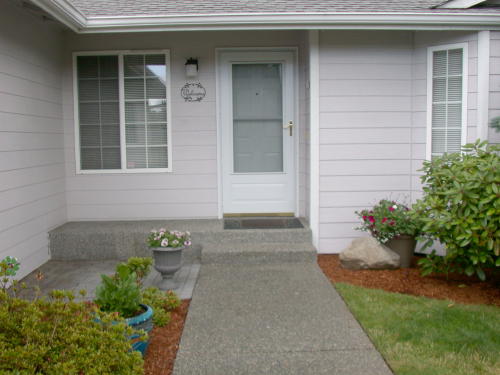
Welcome your guests under the covered porch and patio.
This home is close to Country Village, Canyon Park shopping, restaurants, public transportation bus #105, park-n-ride and the newly coming Lakeside Plaza - Safeway shopping center.
Open floor plan, 3 bedrooms, two full bath, family room with gas fireplace large skylight and vaulted ceilings. The house has 1,390 sq. ft. of living space, large 2 car garage and sits on a 6,098 sq. ft. fully fenced level lot (0.14 of an acre).
~ One Year Home Warranty Provided ~
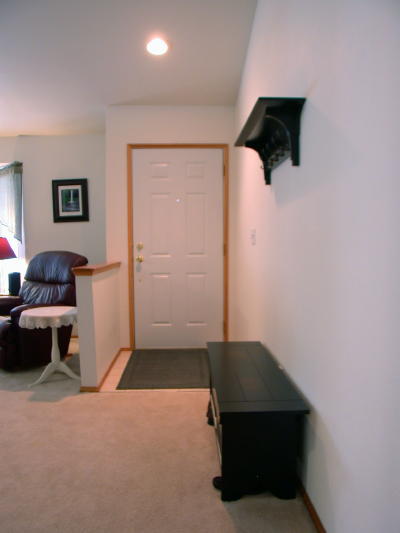
View of the front door entry area with tile floor.
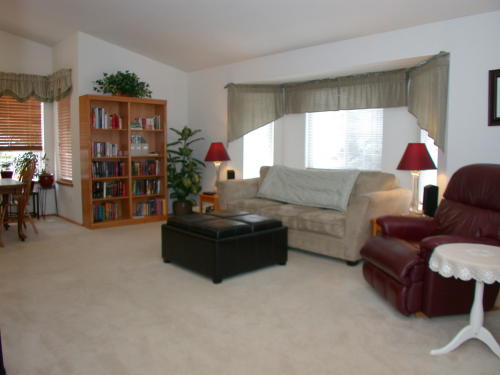
Photo of the sun filled West facing living room with large bay window, vaulted ceiling and open floor plan.
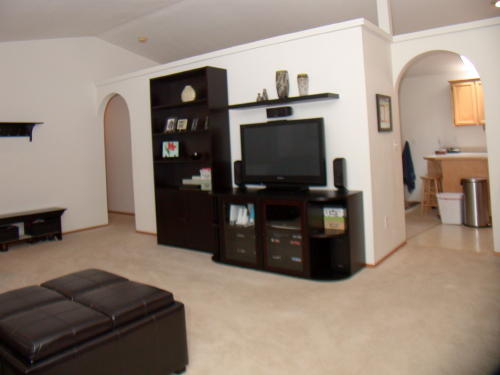
This home features include: Newer Air conditioner / heat pump, roof, gas furnace, air cleaner, gas water heater and efficient full size ergonomic, washer and dryer.
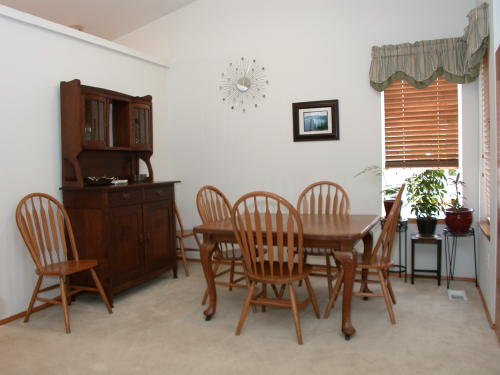
View of the open dining room area with two windows and valuated ceiling.
~ Sun filled open kitchen has a large sky light and large window ~
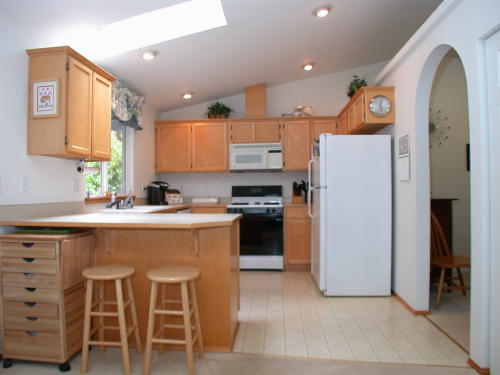
The kitchen has an eat-in counter / work space, lots of lighting, lots of wood cabinets storage space and vaulted ceiling.
All appliances stay: Refrigerator, gas stove and oven, new dishwasher, microwave, double ceramic sink and garbage disposal.
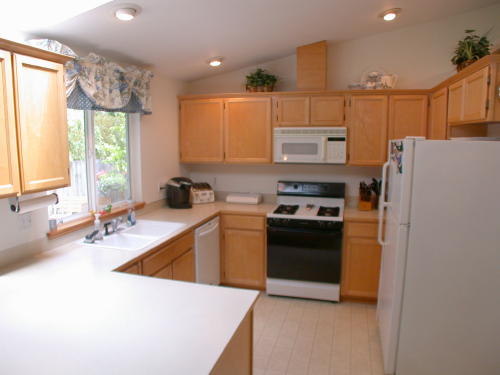
This second view of the kitchen shows the large work counter space and dish washer in the open kitchen.
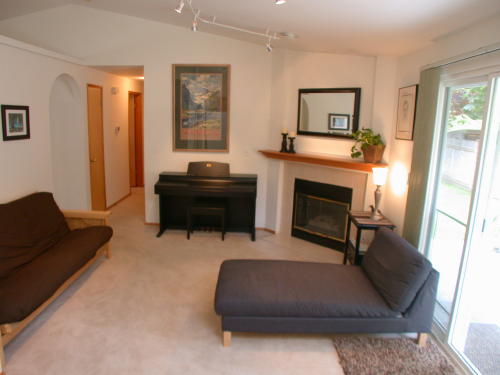
View of the family room with updated lighting, gas fireplace, wood mantel and sliding glass door that opens to the back yard patio.
~ Master Suite ~
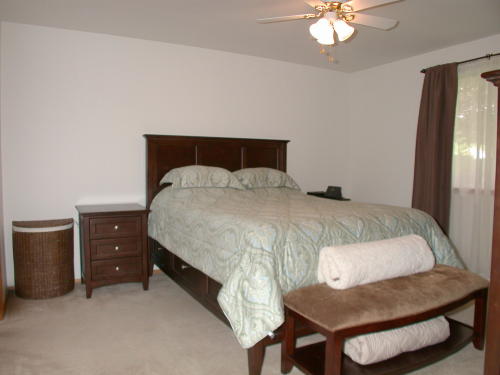
The master bedroom with large window has room for a king size bed and large comfortable furniture.
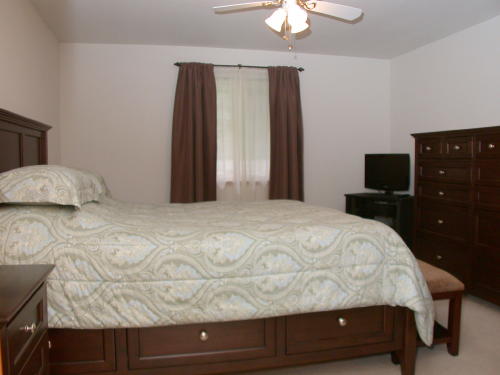
Second view of the master bedroom shows the fan / light and window.
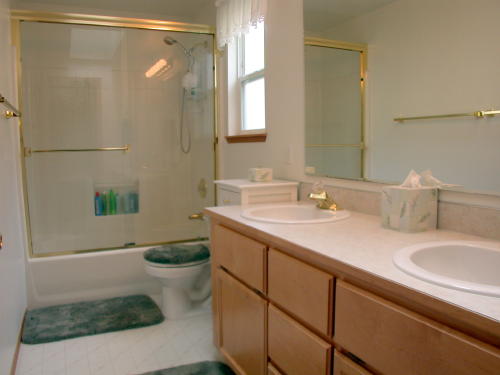
The full bath master bath has double sinks, lots of wood storage cabinet space, counter top, and large mirror.
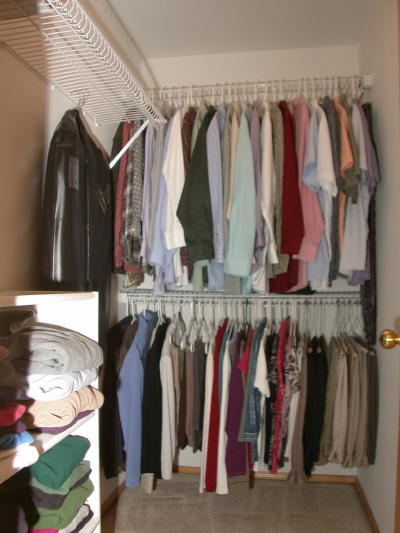
This photo shows the master bedroom walk-in closet.
~ Additional Features ~
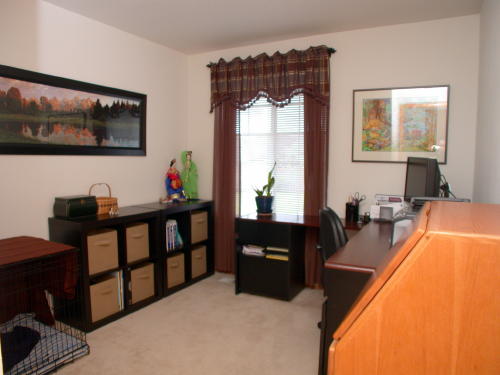
Photo of the second bedroom with large window being used as a home office.
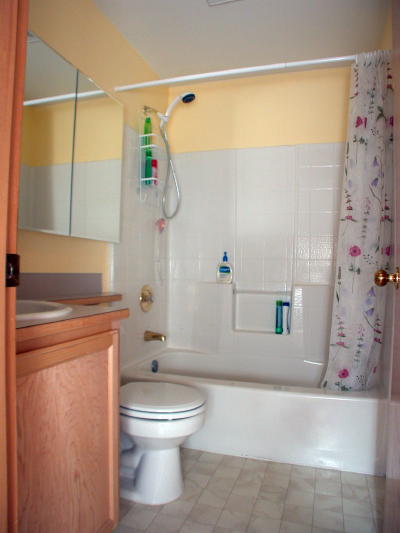
The hall bathroom is a full bath with wood cabinet vanity / storage space and large mirror cabinet.
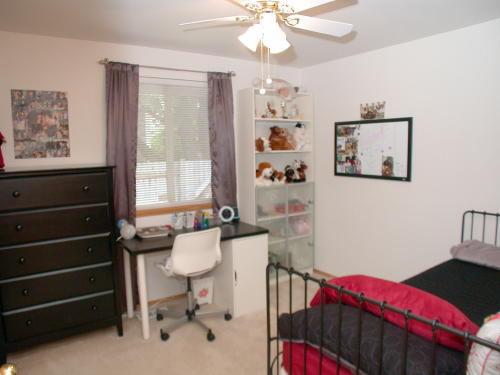
This photo of the third bedroom shows the fan / light and large window.
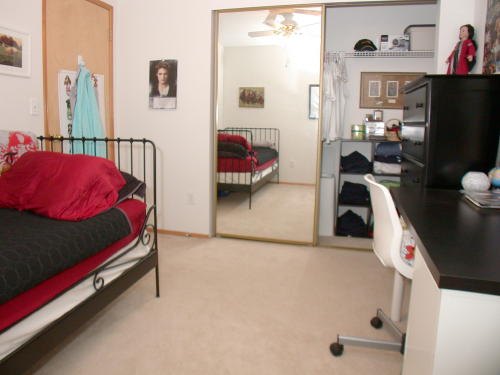
This second view of the third bedroom shows the double door mirror closet.
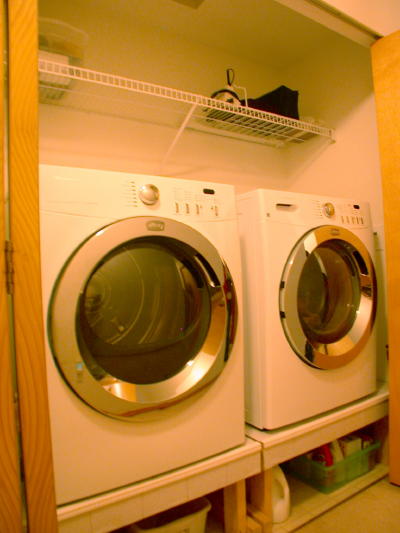
This home comes with new efficient full size ergonomic washer and dryer set that is located in hallway closet.
~ Garage & Utilities ~
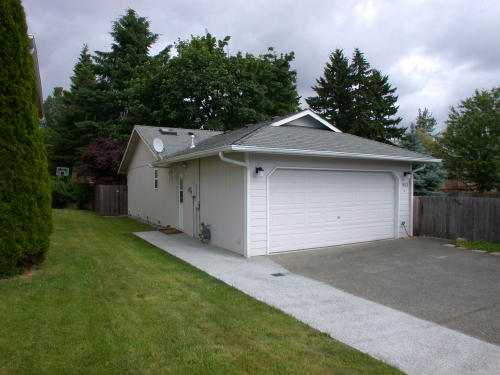
This photo shows the two car garage, with plenty of front parking, side entry door, walkway and two of the yard entry gates.
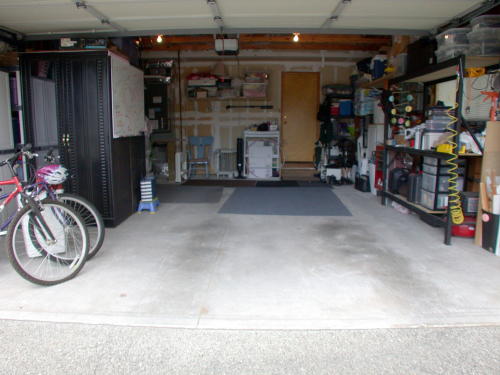
View of the two car garage through the open garage door.
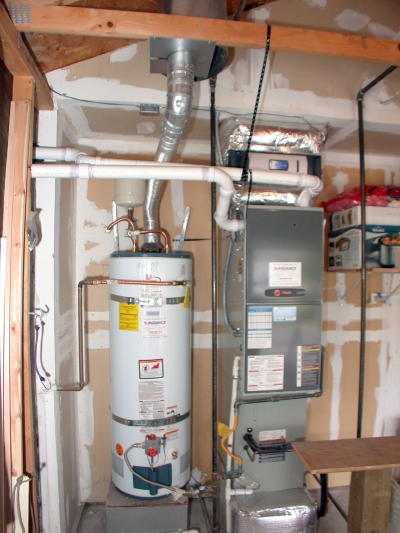
This home has new air cleaner system, gas furnace and gas water heater.
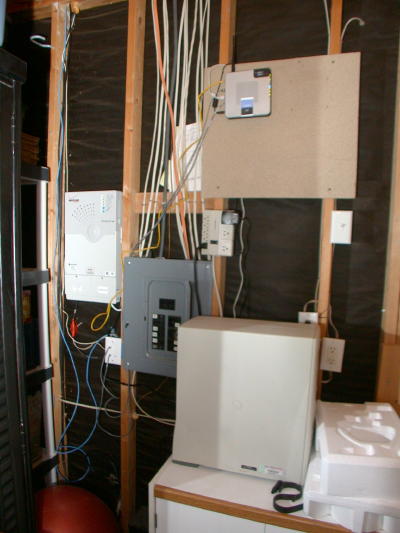
Photo of the main electric box and high tech communication wiring.
~ Grounds & Yard ~
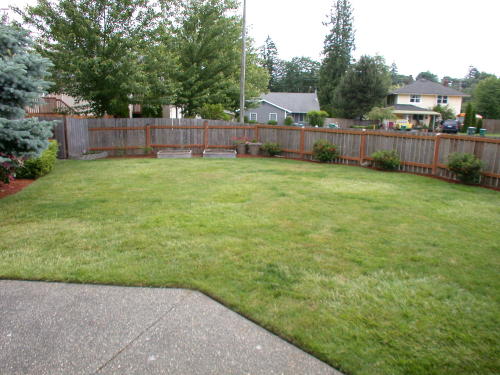
The spacious gated (fully fenced) front yard has room for a private garden and has a second gate that leads to the fully fenced back yard.
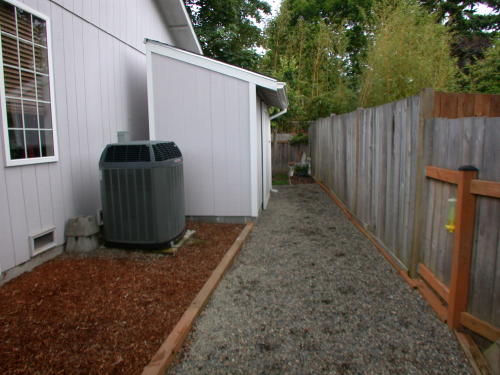
This photo shows the East side fenced side yard with newer air conditioner / heat pump and new storage shed with easy access sliding door.
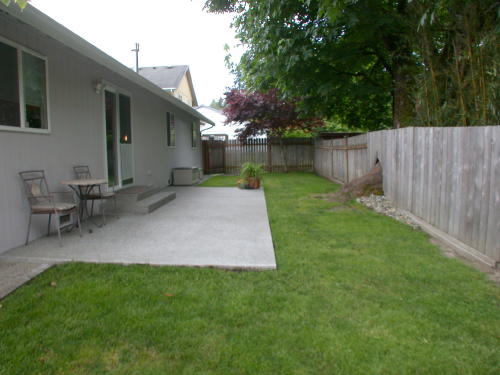
West facing view of the fully fenced back yard with a new concrete patio.
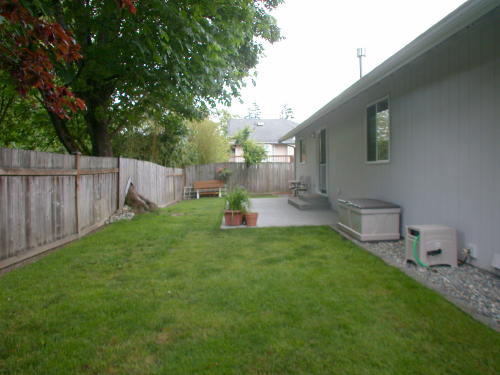
East facing photo of the back yard with patio and sliding glass door access to the family room .
This easy living rambler is ready to move in!

~ Features Review ~
Open floor plan with 3 bedrooms, two full baths, vaulted ceilings, family room, gas fireplace, eat-in kitchen counter and large skylight. The house has 1,390 sq. ft. of living space, large 2 car garage, new storage building and sits on a 6,098 sq. ft. level lot (0.14 of an acre).
Air conditioner / heat pump, gas furnace, air purifier / cleaner, gas water heater and efficient ergonomic front loading washer and dryer. Tile, vinyl and carpet floors. Double pane vinyl windows and sliding glass doors and updated light fixtures throughout. Double fully fenced level yards with gates and a patio.
Large bright kitchen that features: Wood cabinets, lots of counter top work space, plenty of storage spaces, and separate eat-in kitchen counter space. Appliances include: Refrigerator, gas cook top and oven, dishwasher, deep ceramic sink and garbage disposal.
Close to Country Village, Canyon Park shopping, restaurants, public transportation bus # 105, park-n-ride and the newly coming Lakeside Plaza -Safeway shopping center, Plus easy access to I-405, I -5 and I-522 Freeways.
Northshore School District : Shelton View Elementary, Canyon Park Junior High School, Bothell High School.
One Year Home Warranty Provided to Buyers.
(Buyer to verify)
Located in a great area, minutes to downtown Bothell, Woodinville and Kirkland, Evergreen hospital, shopping and much more!
Please contact us for more information about this property.
Contact "The Pinedo Team" Featured Properties Page Home Page
The Pinedo Team can help you "Sell Your House" and " Buy Your Next Home".
www.PinedoHomes.com - This site maintained
by The Pinedo Team - All rights reserved.