This listing offered by The Pinedo Team has SOLD!
Joe and Teresa Pinedo ~ (206) 890-4660
$375,000
3831 ~ 242nd Avenue SE, Issaquah, WA 98029
Klahanie Community Division 4, sun-filled two story home.
~ One Year Home Shield Warranty Provided To Buyer ~
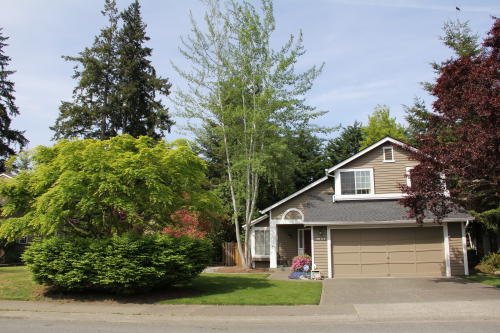
This sun-filled two story home faces east and has an unrestricted southern exposure that lets in the daylight. The home has 3 bedrooms, 2.5 bathrooms, family room with wood-burning fireplace, laundry room, and two-car garage. The house sits on a 5,191 square foot lot ~ 0.119 acre.
Updated kitchen has slab granite counters with eat-in counter sitting / work space, warm lighting, hardwood floors, stainless steel appliances and large window that overlooks the fully fenced backyard. Other home features include: White vinyl double pane windows, white trim boards and doors, gas furnace, gas water heater, large main electrical panel with lots of expansion space and more.
NWMLS Number: 358433 ~ ~ Map: 598, Grid: C - 4
Directions from Issaquah-Pine Lake Road SE : Take SE 37th Place. turn right on 242nd Avenue SE. ~ ~ House is on the right side of the street.
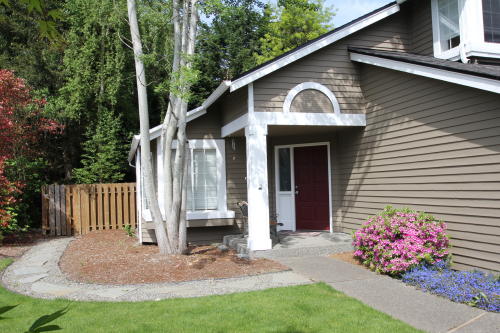
Welcome your guests under a covered doorway with side panel glass window.
~ This home has an open floor plan and huge vaulted ceiling ~
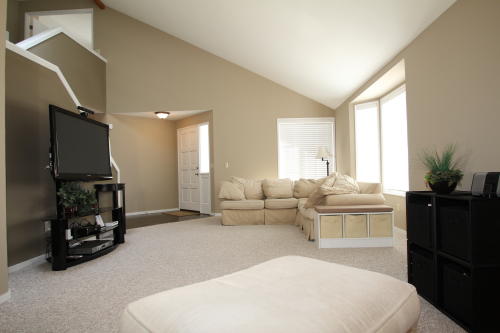
The living room and the open dining area have an unrestrictive southern exposure and gets lots of daylight.
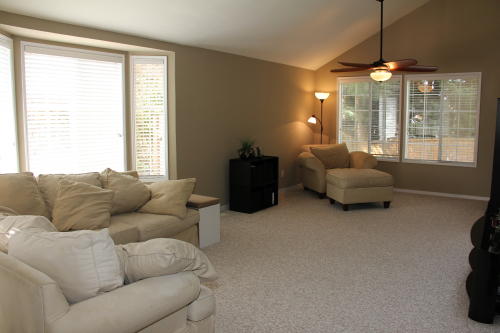
Home features include: Large bay window, updated ceiling fan with lighting, lots of large windows, white trim work and doors, and smooth ceiling.
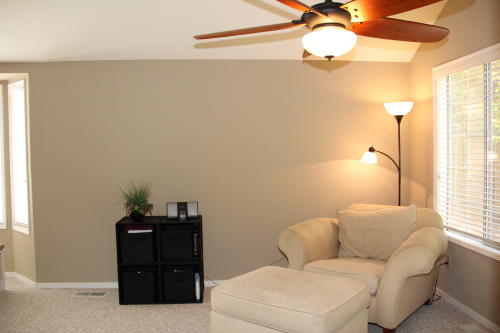
The dining area off the living room is currently being used as additional lounging space, but will accommodate a large dining table.
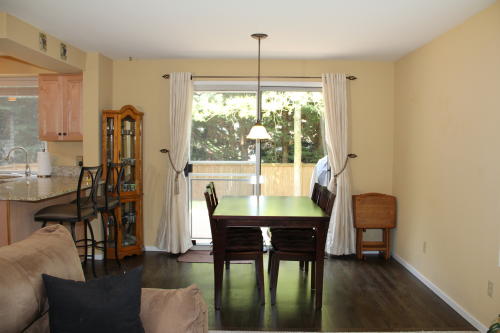
View of the eat-in-kitchen area showing the double glass door that leads to the backyard deck perfect for BBQ's and entertaining.
~ The updated kitchen has custom slab granite counters, new wood cabinets, and stainless steel appliances ~
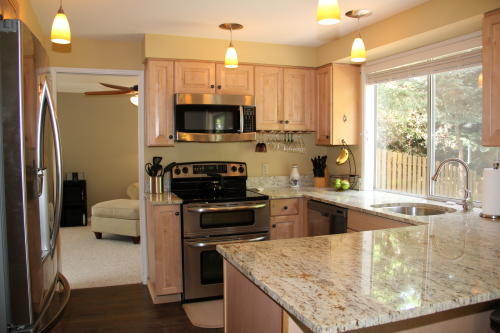
Warm updated lighting in this kitchen, plus microwave, electric cooktop and double ovens, dishwasher, inlayed deep sink, and large window.
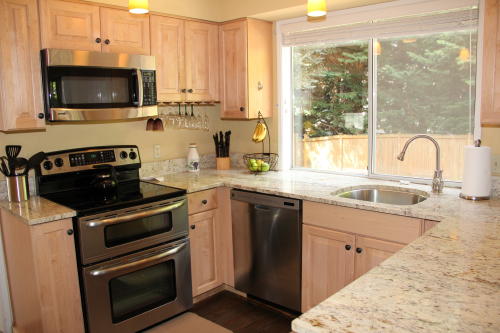
This view of the kitchen shows the dishwasher and cabinet storage space.
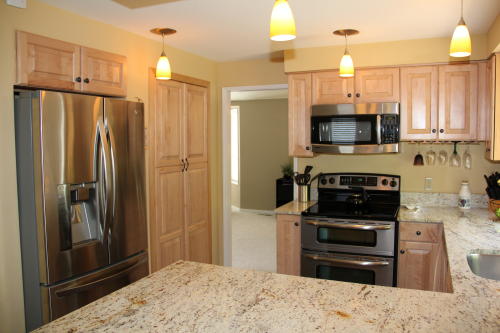
This third view of the bright kitchen shows the double-door pantry.
~ Entertainment / Family Room ~
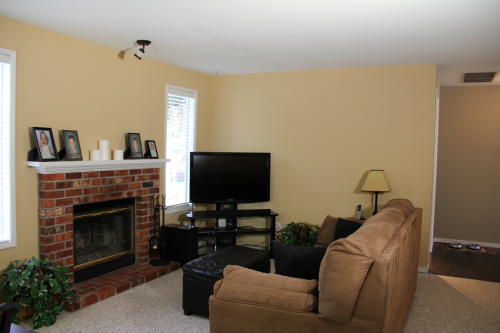
The open family room has a wood-burning fireplace with wood mantel, brick hearth and spot lighting.
~ The sun-filled skylight bathes the open living space ~
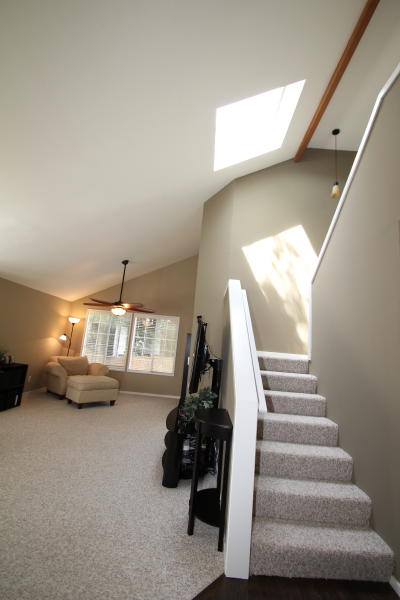
This home features updated lighting, hardwood floors, wall-to-wall carpeting, and vinyl floors.
~ The master bedroom has a vaulted ceiling ~
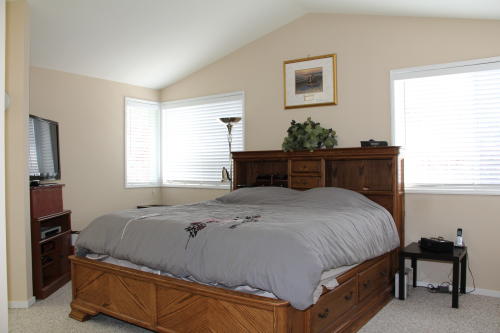
The master bedroom has four windows and room for large furniture.
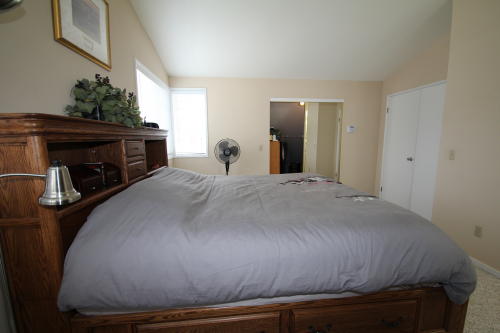
This view shows the double mirrored door closet that has walk-in storage space.
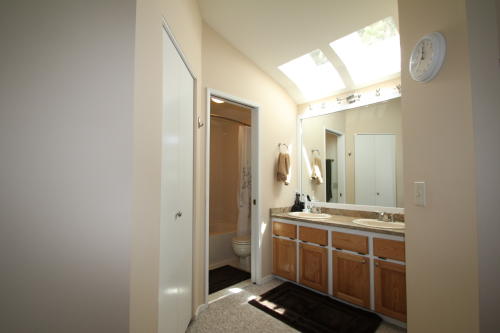
The master bath has double sinks, granite counter, skylights, and water closet with shower, tub, and toilet.
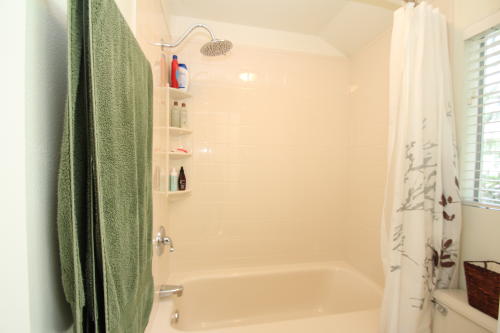
This third view shows the water closet has a full size shower and tub, plus a window.
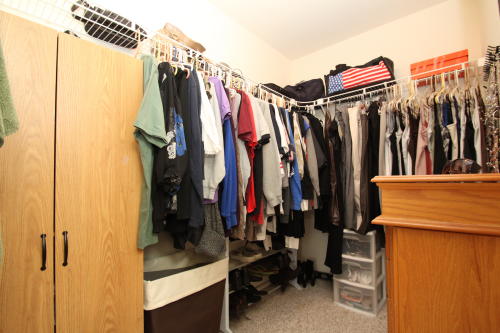
The master bedroom has a large second walk-in closet with lots of storage space.
~ The skylight illuminates the upper level hallway that opens to the bedrooms ~
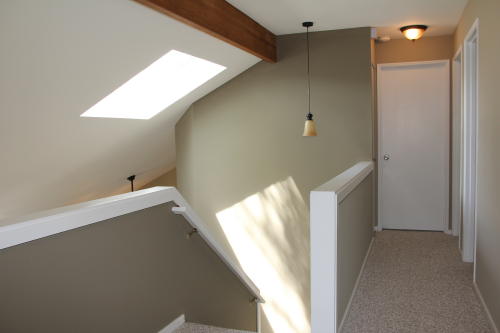
View of the sunny upper level hallway that opens to the bedrooms and living room.
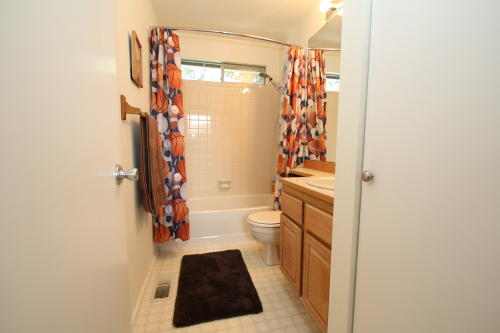
The upper level full-size hall bathroom has a large linen closet.
~ Second bedroom on the upper level floor ~
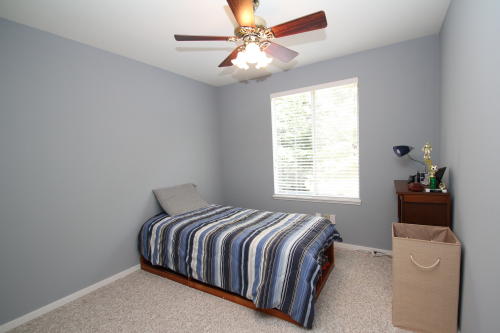
Photo of the second bedroom shows the ceiling fan with lighting, large window, and wall-to-wall carpeting.
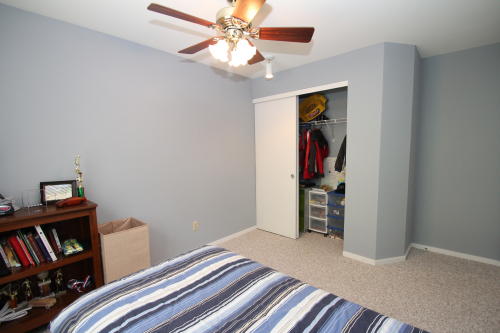
This second view of the second bedroom shows the double sliding closet doors.
~ Third bedroom on the upper level floor ~
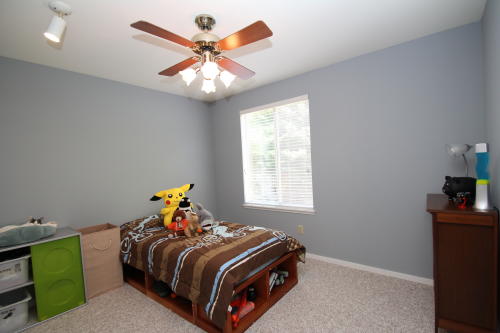
The third bedroom also has a ceiling fan with lighting, wall-to-wall carpeting and a large window.
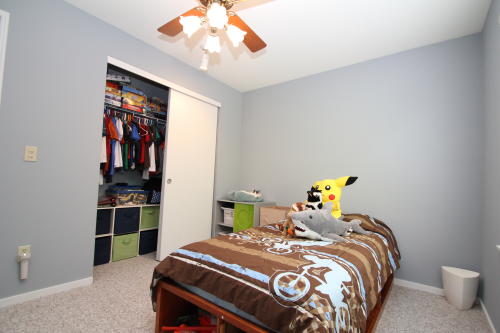
Second photo of the third bedroom shows the double sliding closet doors.
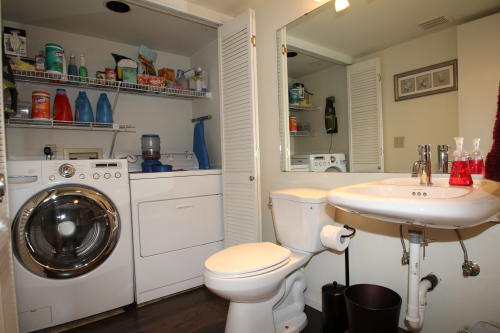
This house has a large laundry room on the lower level with half bath facilities and wire storage racks.
~ Yards and Grounds ~
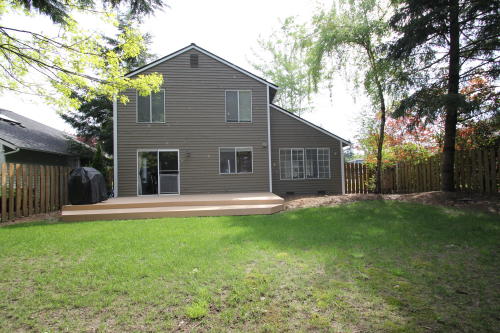
Enjoy BBQ's and entertaining on the large deck in the fully-fenced backyard with lots of room for a garden.
~ Klahanie Community Playgrounds and Amenities ~
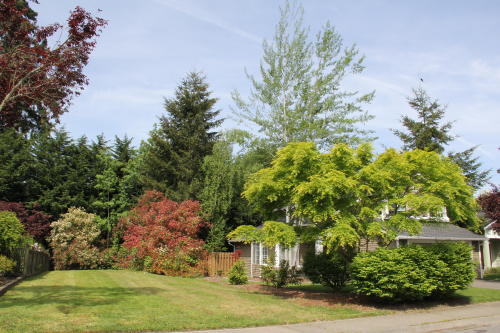
The large flat play area next to the house is a green belt and is community maintained.
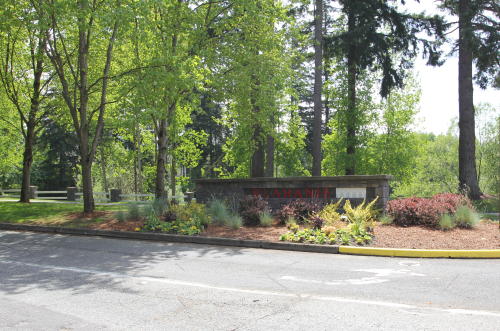
The Klahanie community has over 300 acres of common open spaces that include: Woodlands, trails, paved walkways and gravel trails, playgrounds, lakes and much more.
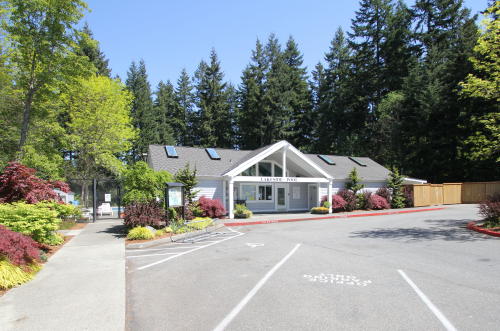
Klahanie community has two heated swimming pools.
this photos shows the lakeside pool facilities located next to the Community Association building.
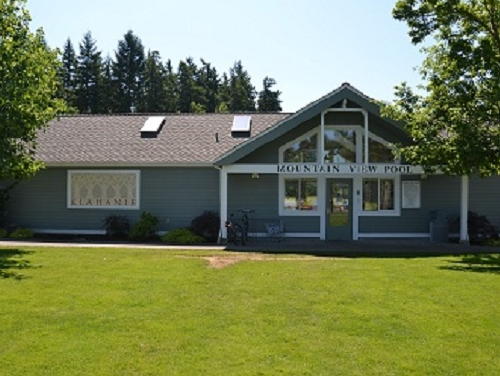
This photo shows the Mountain View Pool facilities.
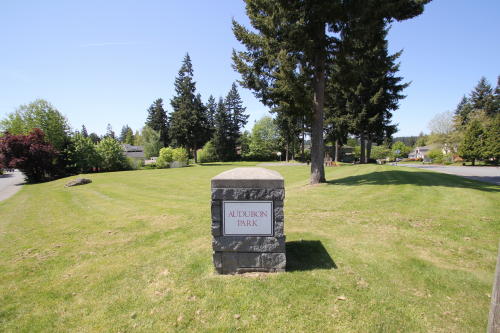
A short stroll from this home takes you to Klahanie park, where you can have fun on the open field, the childrens' play set, or play basketball on the court.
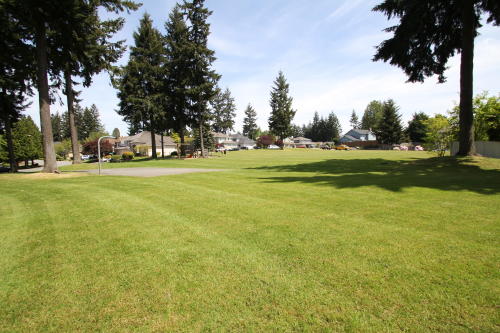
This view shows the basketball court and the other end of the play field.
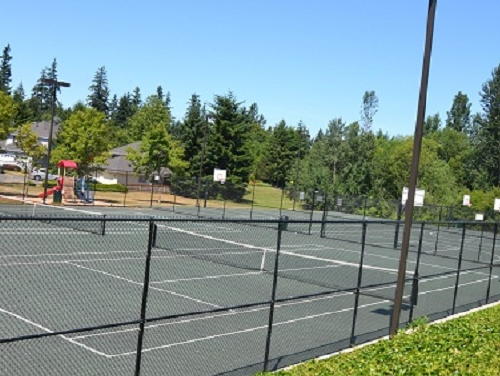
The Klahanie community has lots of open courts located nearby that are available for the private use of Klahanie community residents.
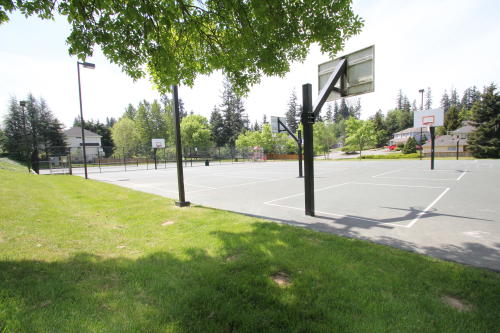
Another view of the many open courts the Klahanie community residents can enjoy.
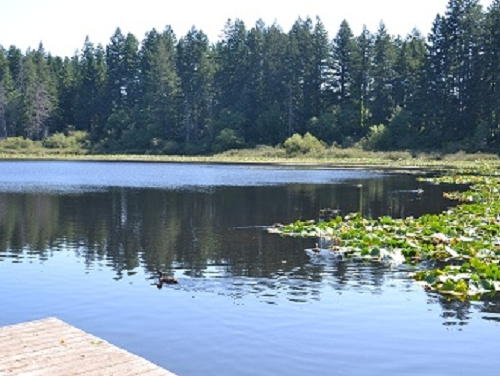
Photo taken off the dock at Yellow Lake, located in the center of the Klahanie community. There are many nature friendly areas to walk and explore.
~ This two story home has lots of upgrades including a newer roof ~

There is lots of parking space out in front of the two-car garage. Plus lots of storage space in the garage.
Priced at $375,000. This home is ready to move in!
Features include:
This sunny unrestricted southern exposure that lets in the daylight, vaulted ceilings, large bay window, large skylight, family room with wood-burning fireplace, laundry room and two-car garage. Kitchen with slab granite counters, eat-in counter sitting / work space, warm lighting, hardwood floors, stainless steel appliances and large window that overlooks the fully-fenced backyard. Other home features include: White vinyl double pane windows, white trim boards and doors, gas furnace, gas water heater, large main electrical panel with lots of expansion space and much more.
Klahanie Community amenities are too may to list. Visit www.Klahanie.com for details about this prestigious community.
Situated in Issaquah off Issaquah-Pine Lake Road and SE Issaquah-Fall City Road. shopping, restaurants. Plus easy access to I-90 Freeway.
Issaquah School District : Challenger Elementary, Beaver lake Middle School and Skyline High School.
(Buyer to verify information)
~ One Year Home Warranty Provided to Buyer ~
Located in desirable Klahanie Community!
Please contact us for more information about this property.
Contact "The Pinedo Team" Featured Properties Page Home Page
The Pinedo Team can help you "Sell Your House" and " Buy Your Next Home".
www.PinedoHomes.com - This site maintained
by The Pinedo Team - All rights reserved.