This listing offered by The Pinedo Team has SOLD!
Contact Joe and Teresa Pinedo at 206-890-4660 for details about this sale.
Sommerwood Place Community
3924 176th Street SE, Bothell WA 98012
Sale Price: $445,000
~ One Year Home Warranty Provided to Buyers ~
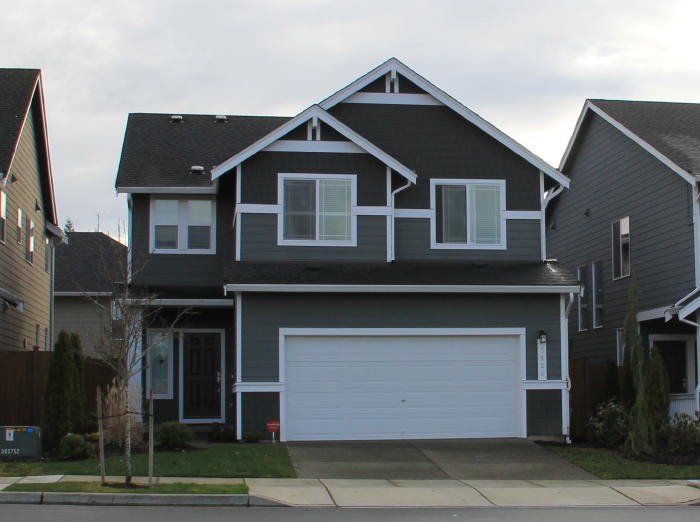
This home is a an easy walk to 40 Acre Tambark Creek Park with walking trails.
Built by Polygon Northwest Homes in 2013. This north facing two story home with 1,843 sq. ft. of living space has 3 bedrooms, 2.5 baths, open loft office area work space, laundry / mud room has lots of pantry storage shelf space. Attached two car garage with garage door opener, fully fenced backyard with extended concrete patio space and sprinkler system.
House features include: Open floor plan. vaulted ceiling, extra large windows provide lots of natural light, plus 9 foot ceiling and hardwood floor on the main floor. White vinyl double pane insulated windows, white two panel doors and wood trim throughout. Updated Nest electronic thermostat control. Wall-to-wall carpeting, vinyl floors and lots of storage space. Kitchen has plenty of wood cabinets with lots of storage space, ceramic tile counters and back splash, eat-in counter space, lots of ceiling lights, refrigerator, microwave, range/oven, dishwasher, garbage disposal and stainless steel double sink. Plus high tech internet access and cable TV.
Everett School District: Cedar Wood Elementary, Gateway Middle School, and Henry M. Jackson High School.
Easy access to I-5 and I-405 Freeway, Hwy 527, Hwy 9 and Hwy 522
NWMLS # 891865 ~ ~ Map: 456, Grid: G - 2
Directions: Located off 180th Street SE. between Bothell-Everett Hwy (527) and Woodinville Snohomish Road (Hwy 9). Turn north on Sunset Road. Turn west (left) on 176th Street SE. Home is the third house on the left.
~ This House Has Been Well Maintained and Is Move-in Ready. ~
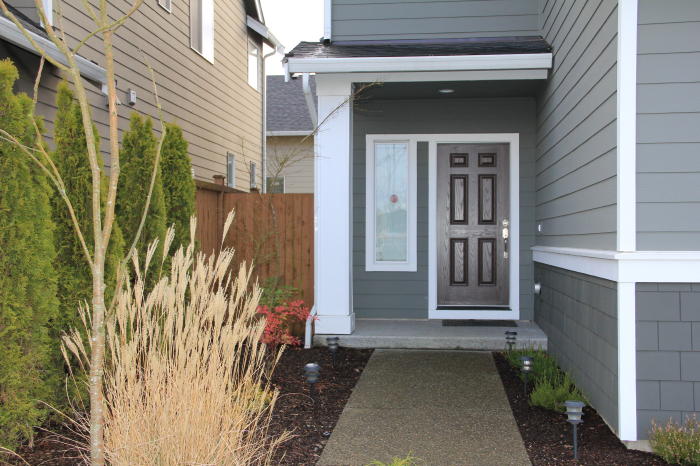
Your guest will appreciate the covered front porch and the community sidewalks.
~ Welcome your guests into this ample entry with side wall window. ~
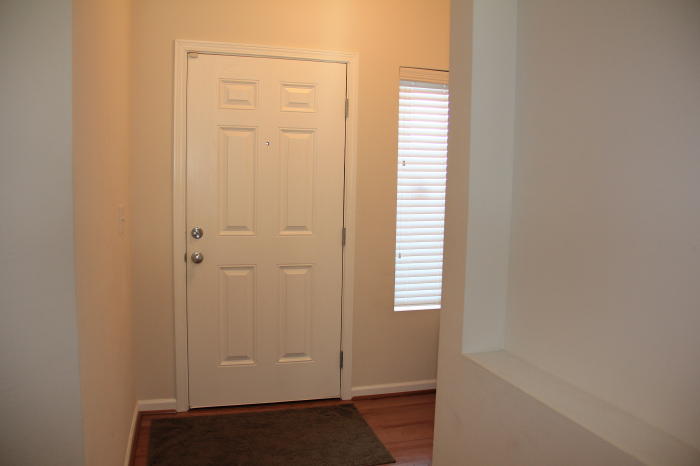
This photo shows the entry area that has an extra deep guest closet storage space.
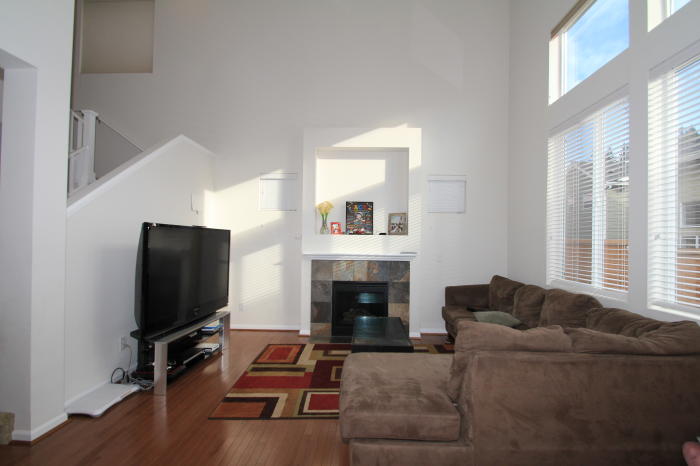
View of the huge vaulted Great Room open floor plan. The main level gets plenty of natural light from the huge south facing windows.
The main lower level features hardwood flooring throughout the main level.
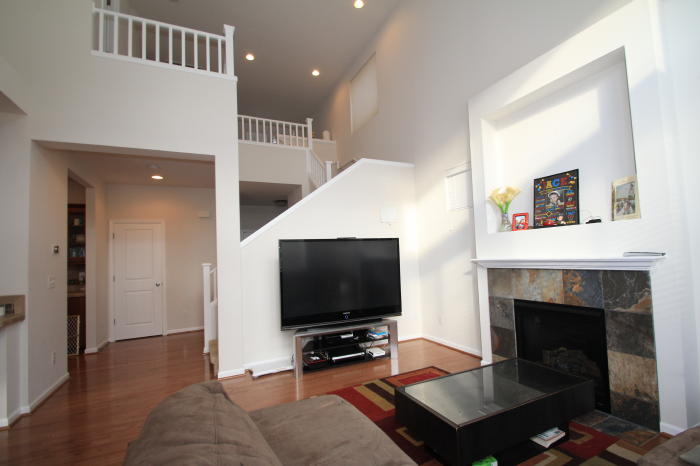
This photo shows the gas fireplace with slate wall/hearth that warms the great room area and the open second story loft area.
~ The Open Dining Area ~
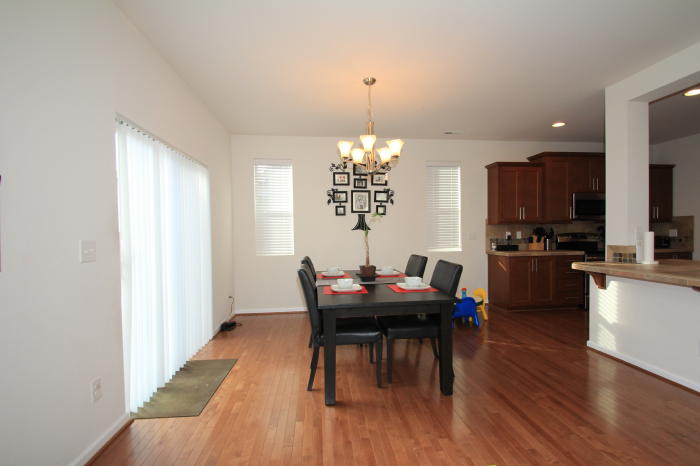
View of the open dinning area shows the chandelier lighting and the sliding glass door that opens to the fully fenced backyard.
Both the dining area and the kitchen have 9 foot ceilings.
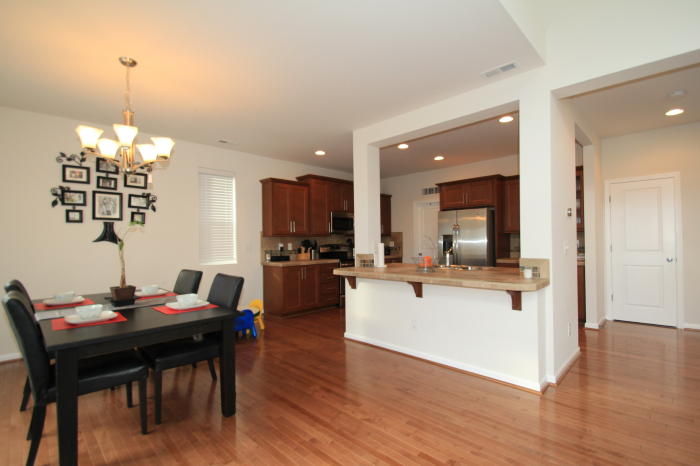
Second photo of the open dining area shows eat-in counter work space in front of the open kitchen with lots of ceiling lighting.
~ The open kitchen has beautiful wood cabinets, ceramic tile counter and back splash ~
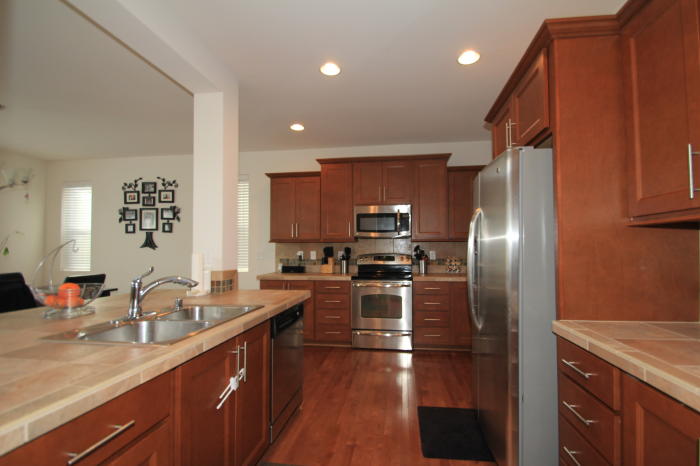
Photo of the open kitchen with stainless steel appliances and stainless steel double sink.
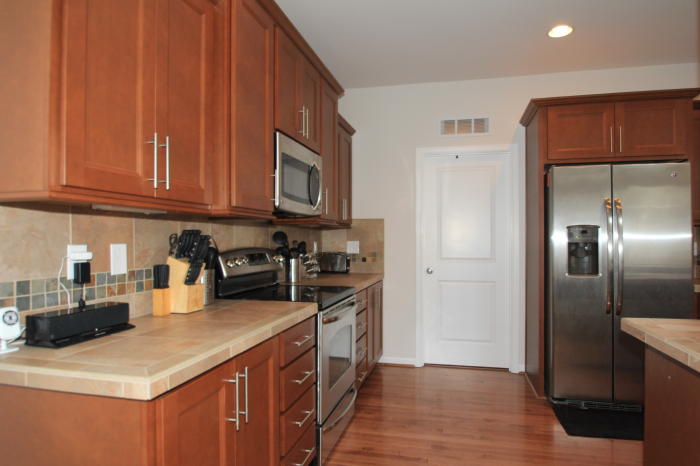
Kitchen appliances include: Refrigerator, dishwasher, stainless steel double sink, range/oven, vent hood and garbage disposal.
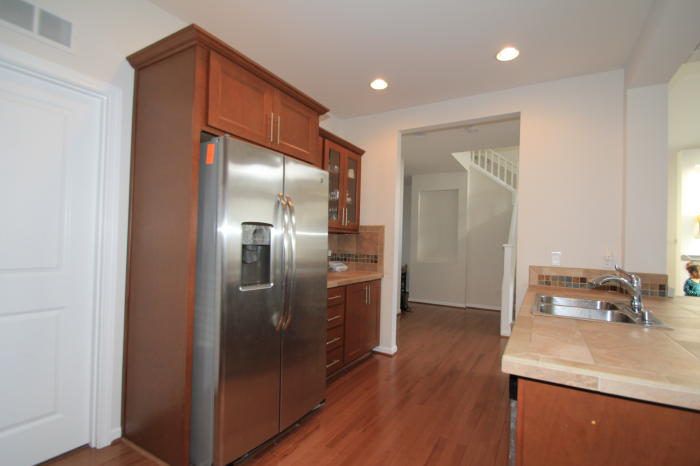
This photo of the kitchen shows the 9 foot ceiling featured in the main lower level.
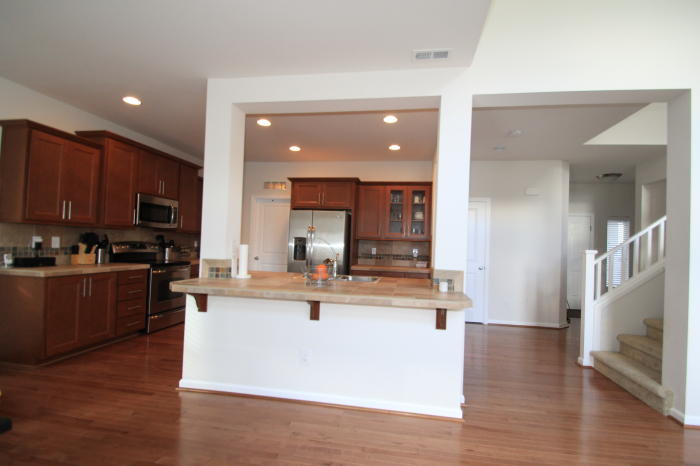
View of the hardwood floors in the main level that also has a half bath and laundry/mud room.
~ Great over look view of the upper level loft/hallway ~
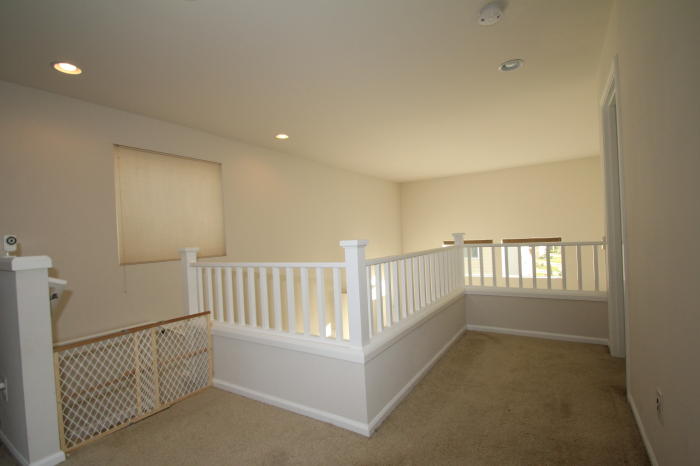
The upper level has a commanding view of the open great room floor plan below and the large windows.
~ Large Master Bedroom ~
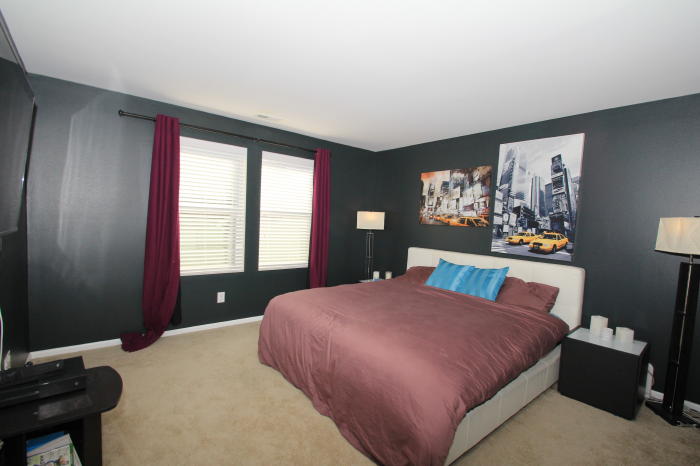
The large master bedroom is set up to be used as a private theater and gamers room.
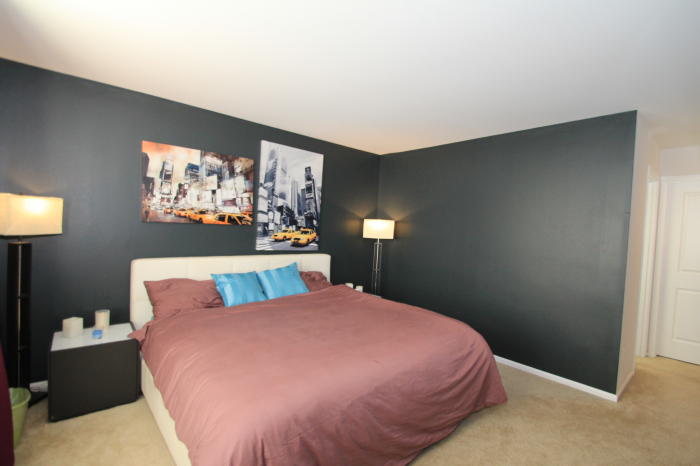
This second photo of the master bedroom shows the wall-to-wall carpeting.
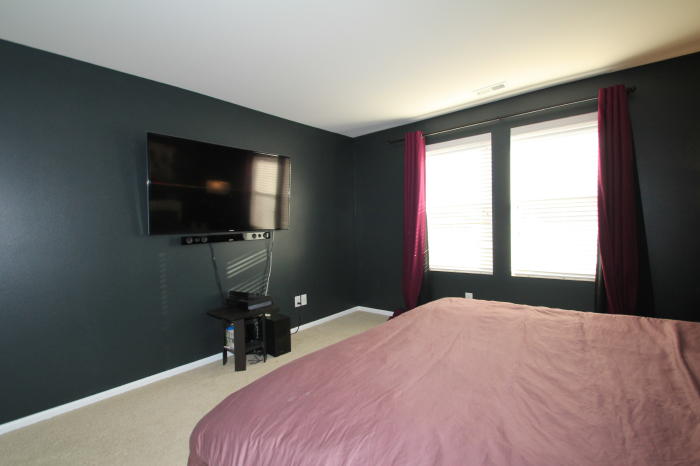
This photo of the master bedroom shows the two large south facing windows that overlook the backyard.
~ Master Bathroom ~
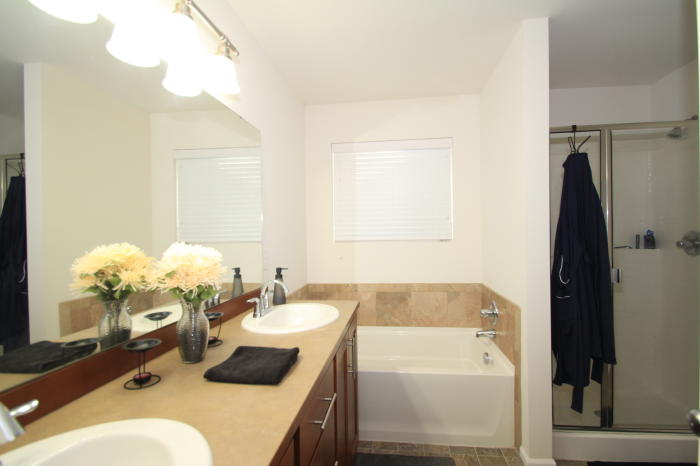
The master bathroom has a large soaking tub, separate shower, large mirror, double vanity with lots of storage space.
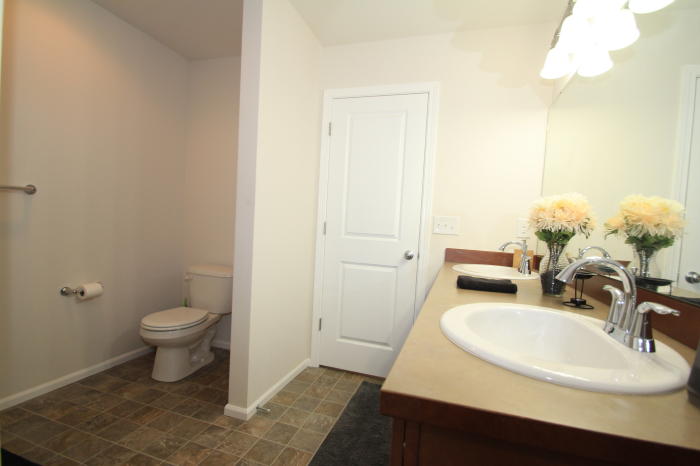
The master bath has double sinks, lots of lighting, lots of open floor space and vinyl floor.
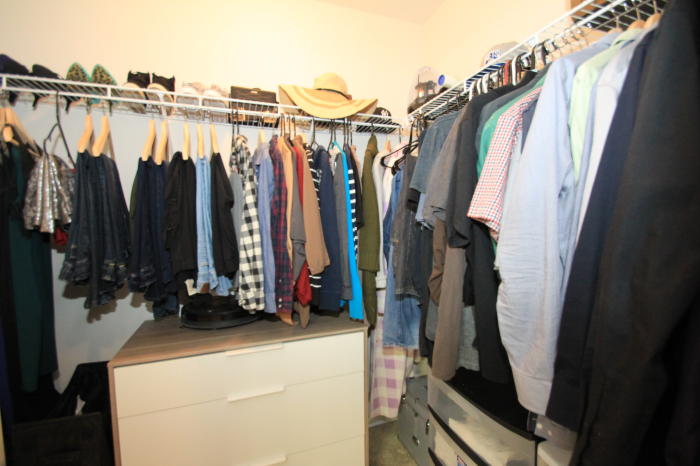
The master suite has a walk-in storage closets, wall-to-wall carpeting.
~ The Upstairs Hallway and Loft ~
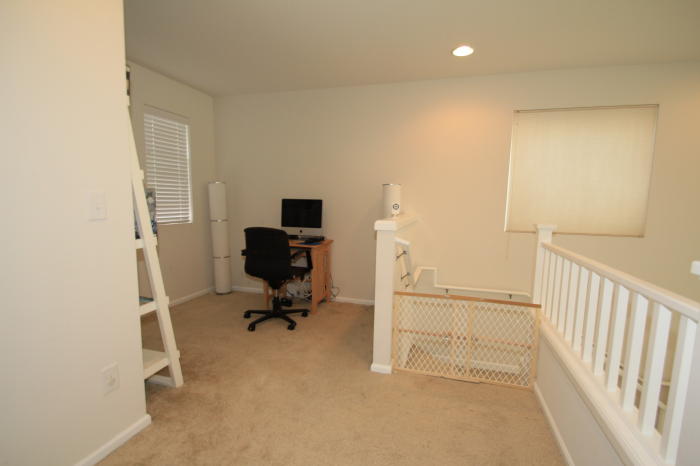
The open upper level hallway has a linen storage closets, wall-to-wall carpeting, and ceiling lighting.
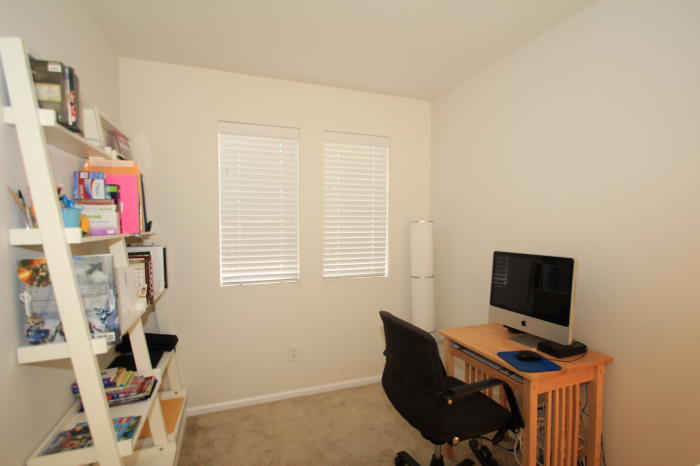
This photo shows the loft / office work space in the upper level.
~ Second Bedroom ~
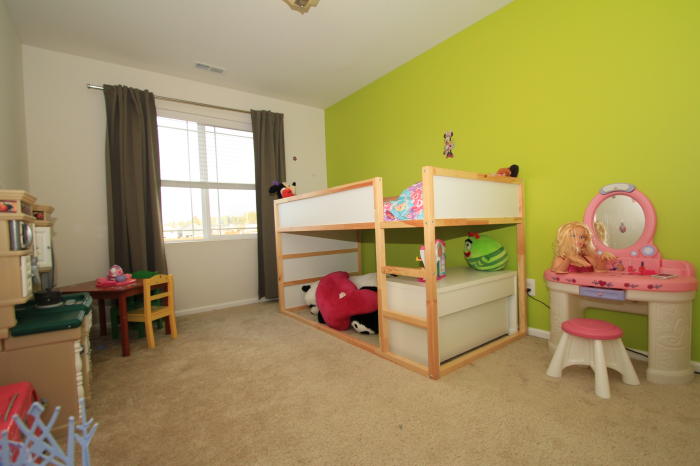
The second bedroom has a large double north facing window, wall-to-wall carpeting.
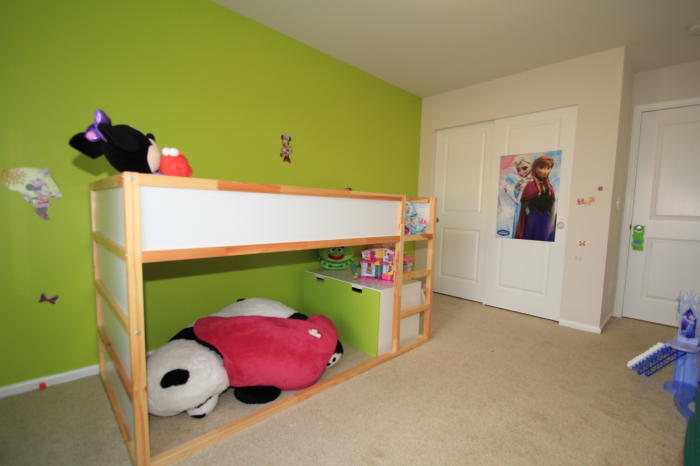
This photo shows a second view of the large second bedroom and the double sliding closet doors.
~ Full Hall Bath ~
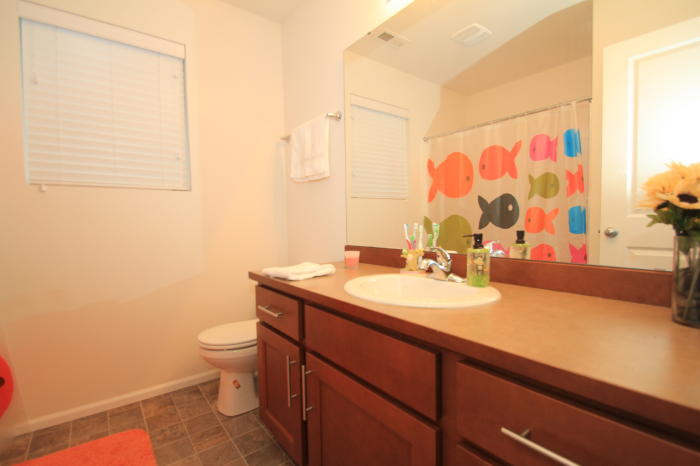
Photo of the large full hall bathroom with long counter, large vanity storage and mirror.
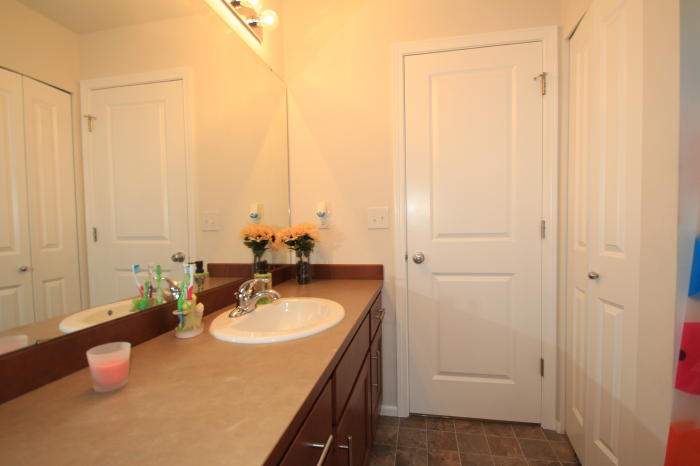
second photo of the full hall bathroom with vinyl floor and linen closet.
~ Third Bedroom ~
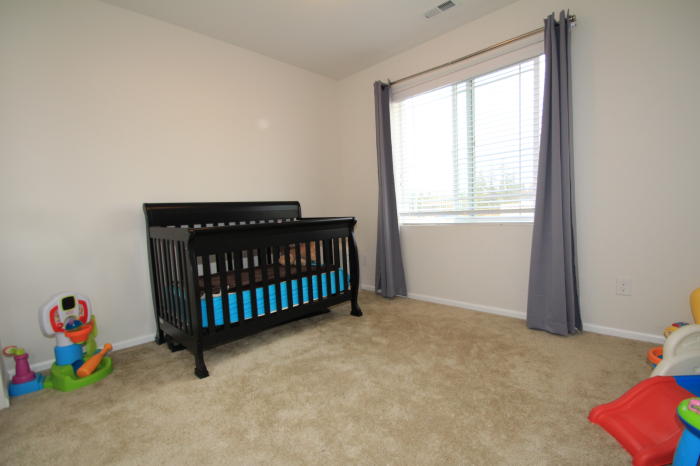
Photo of the third bedroom shows the large north facing double window with view of the front yard.
. 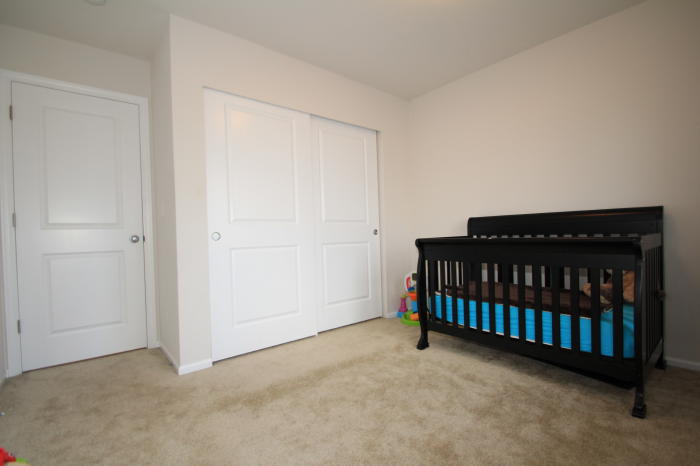
Second photo of the third bedroom shows the double sliding closet doors and wall-to-wall carpeting.
~ Main Level Half Bath Room ~
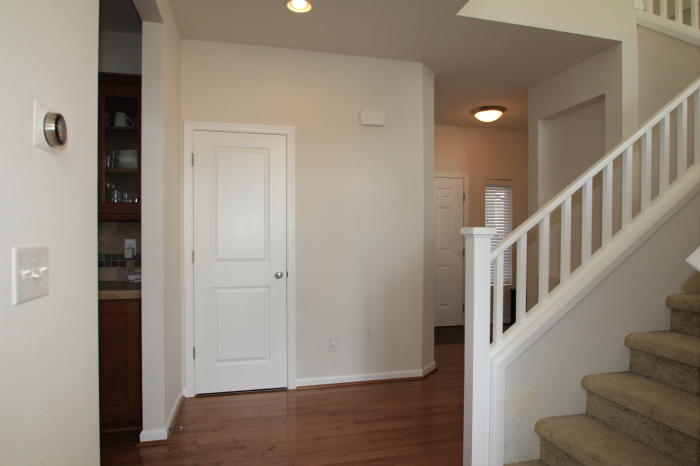
This photo shows the location of the main level half bathroom.
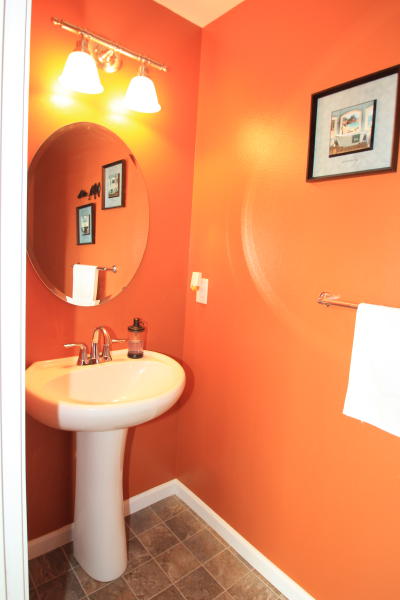 .
. 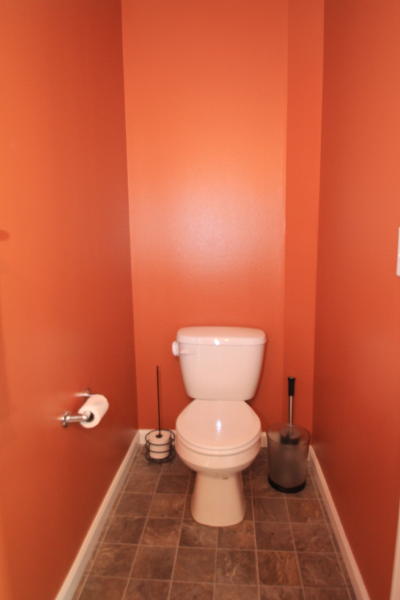
These two photos show opposite views of the half bathroom.
~ Large Utility / Laundry Room / Pantry Storage Room ~
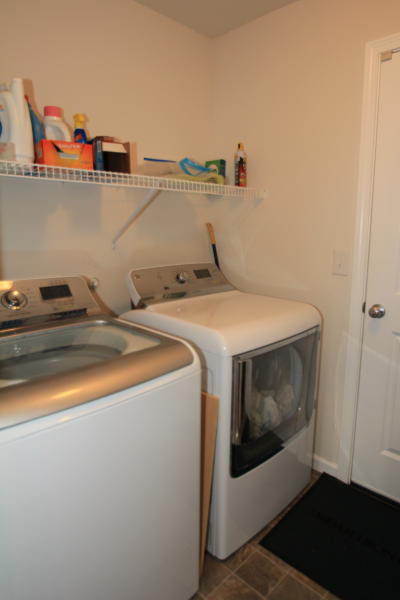 .
. 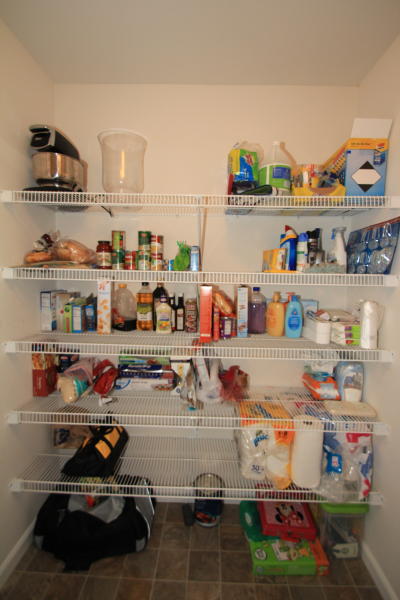
These photo shows the large laundry room / mud room that features storage shelf over the full size washer and dryer and room for extra storage pantry.
~ Grounds and Yards ~
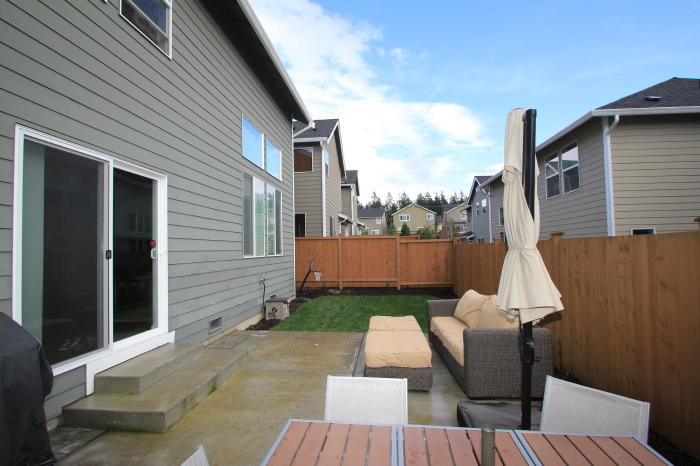
This east facing photo shows the extended concrete entertaining size patio, lawn area and fully fenced back yard.
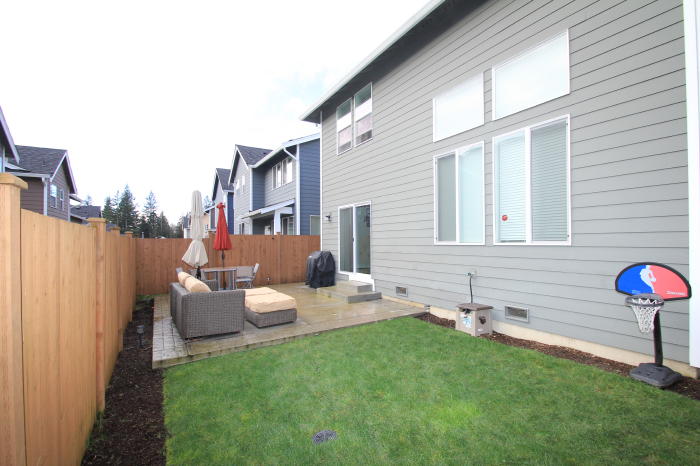
This west facing photo shows the opposite view of the back of the house and the large extended concrete patio and lawn.
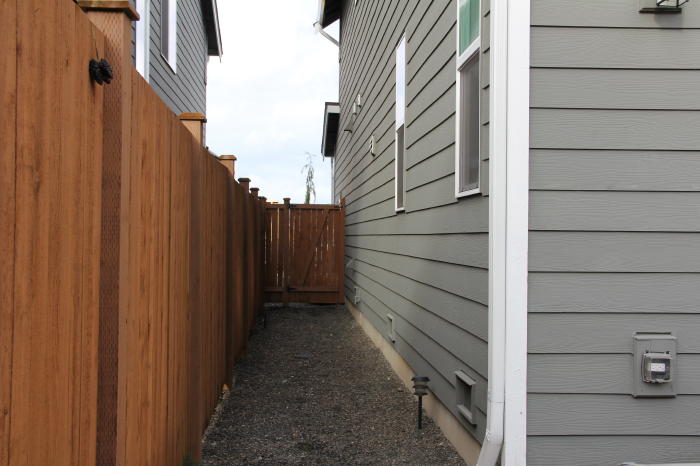
North facing view of the west side of the house with gate that opens to the fully fenced back yard.
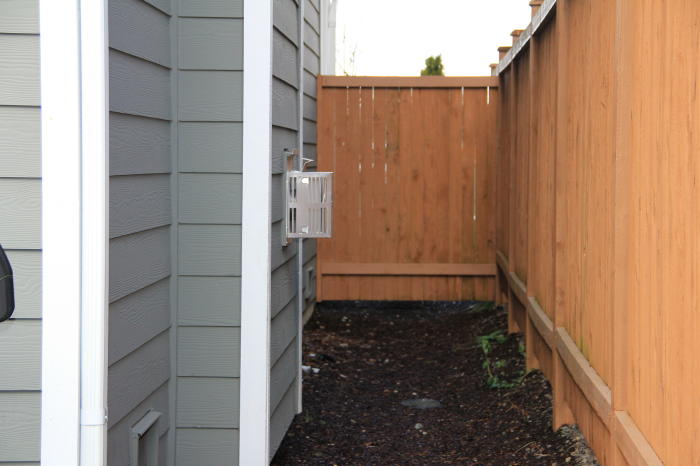
This North facing view of the East side of the house shows the enclosed side of the fenced back yard.
~ Sommerwood Place Community Play Yards ~
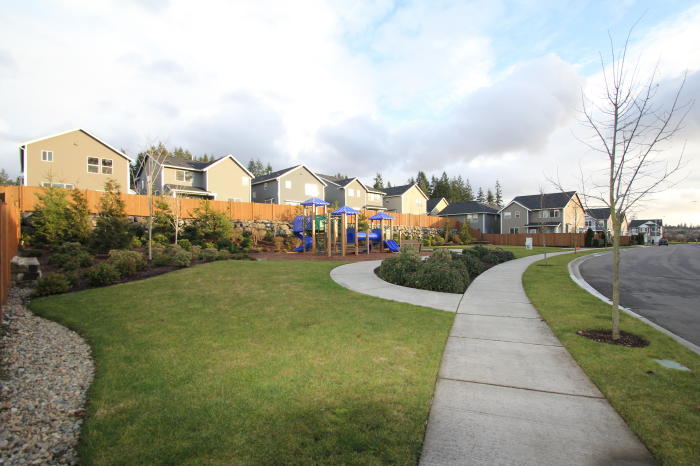
This photo shows a south facing view of one of the two the large play areas. Perfect for your outdoor entertaining and play.
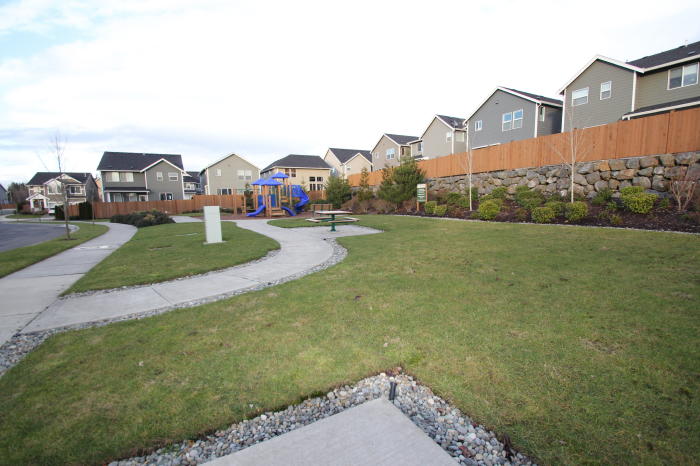
This photo shows a north facing view of the large community play yard that is an easy walk from the house.
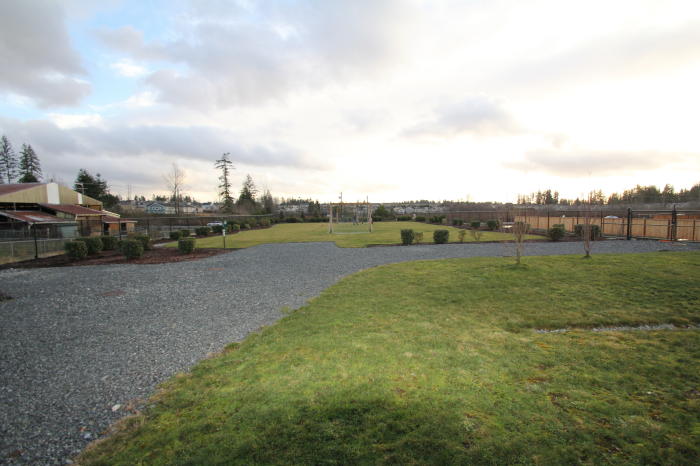
Photo of the second community open field play yard. This play yard has a view of a near-by lake that is part of Tambark Creek Park.
~ 40 Acre Mill Creek City Public Park ~
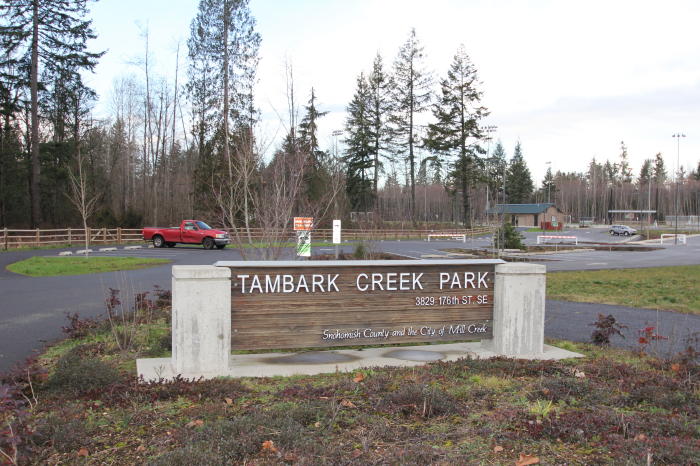
This house is an easy walk on the community level sidewalks to Tambark Creek Park.
Park features include: Athletic sports field, dog off-leash park area, open field, public parking, picnic area, picnic shelter and playground, walking trails, wood lands, wet lands and lots of entertaining activity spaces.
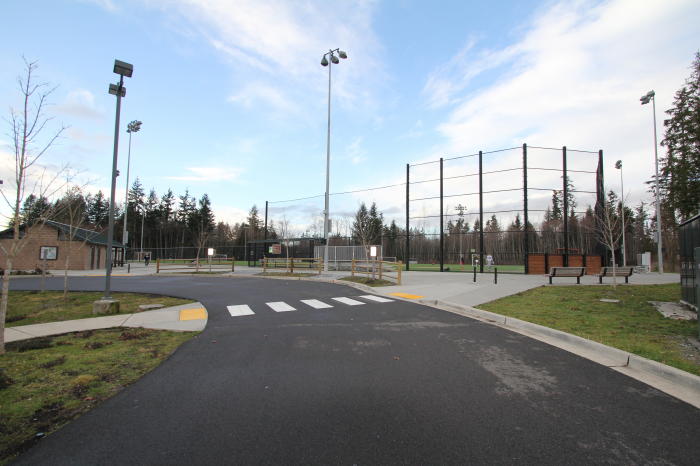
View of the easy access drop off area to the athletic fields, restrooms facilities and more.
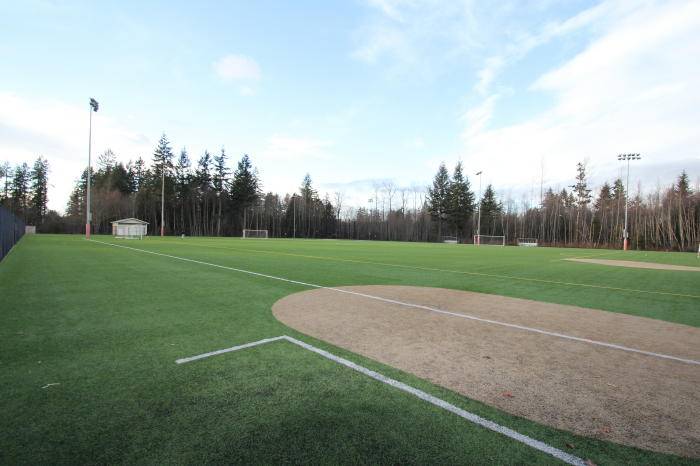
Photo of the huge fenced sports field with game night lighting, a short walk away from the house.
~ Local Nature Walk View ~
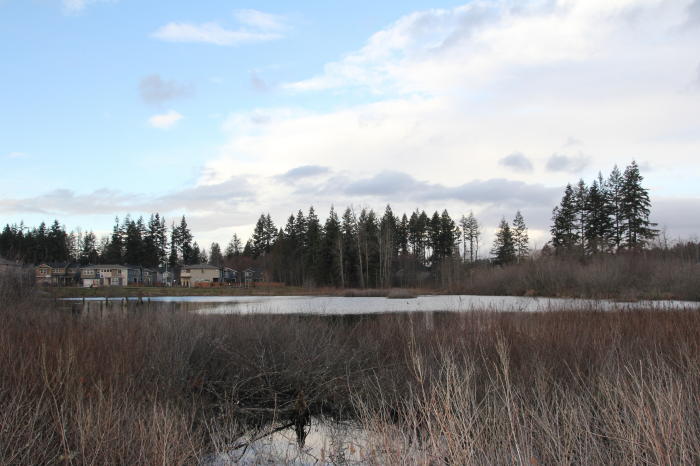
40 Acre Tambark Creek Park includes open nature wet lands and water view with seasonal birds and wild life.
~ This home is move in ready ~
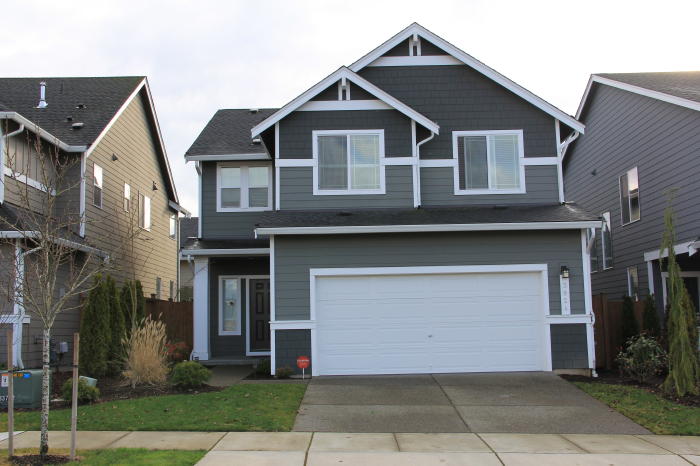
This home comes with a "One year Home Warranty" and is move in ready!
Features Review:
Easy access to I-5, I-405 Freeway, Hwy 522, Hwy 527and Hwy 9.
Built by Polygon Northwest Homes in 2013. This north facing two story home with 1,843 sq. ft. of living space has 3 bedrooms, 2.5 baths, open loft office area work space, laundry / mud room has lots of pantry storage shelf space. Attached two car garage with garage door opener, fully fenced backyard with extended concrete patio space and sprinkler system.
House features include: Open floor plan. vaulted ceiling, extra large windows provide lots of natural light, plus 9 foot ceiling and hardwood floor on the main floor. White vinyl double pane insulated windows, white two panel doors and wood trim throughout. Updated Nest electronic thermostat control. Wall-to-wall carpeting, vinyl floors and lots of storage space. Kitchen has plenty of wood cabinets with lots of storage space, ceramic tile counters and and back splash, eat-in counter space, lots of ceiling lights, refrigerator, microwave, range/oven, dishwasher, garbage disposal and stainless steel double sink. Plus high tech internet access and cable TV.
Everett School District: Cedar Wood Elementary, Gateway Middle School, and Henry M. Jackson High School.
(Buyer to verify information)
Please feel free to contact us for more information about the sale of this property.
The Pinedo Team can help you "Sell Your Current House and help you Buy Your Next Home".
www.PinedoHomes.com - This site maintained
by The Pinedo Team - All rights reserved.