This listing offered by The Pinedo Team has SOLD!
Contact Joe and Teresa Pinedo at (206) 890-4660 or Pinedo@cbbain.com for details about this property.
Private setting in Saybrook Community
16217 223rd Avenue NE, Woodinville WA 98077
Sale Price: $1,145,000
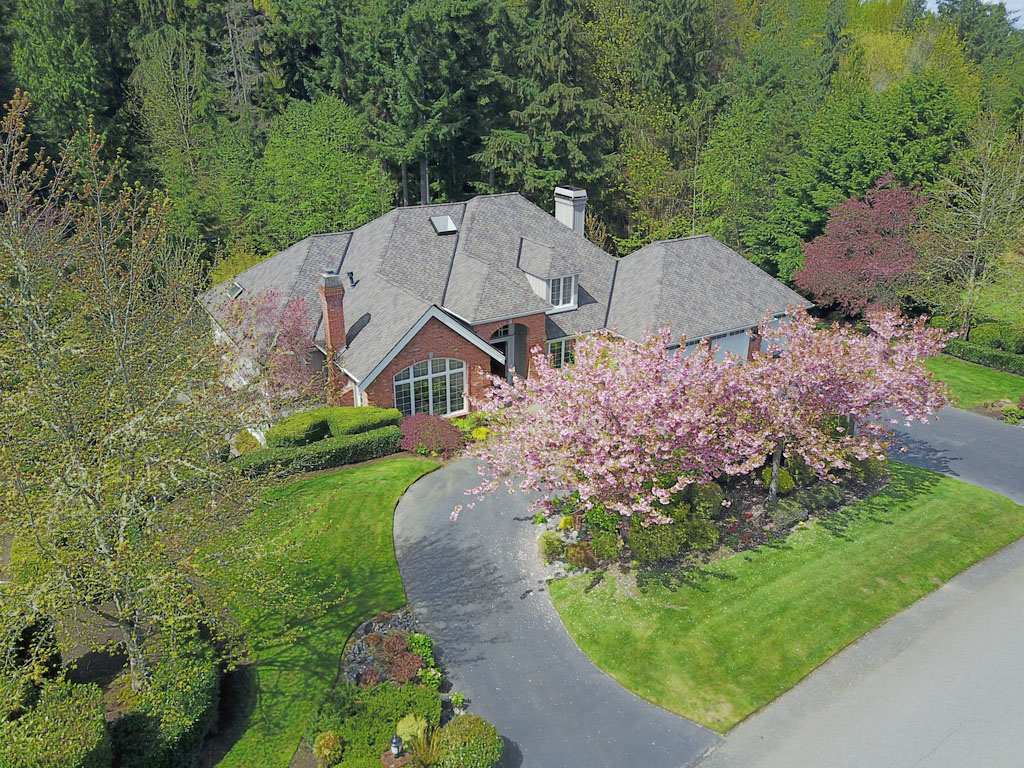
Elegant Rambler Home with Walk-Out Basement and Secret Gardens.
New $25K Crystal chandelier in the dining room and Crystal front entry light. New $30K Media Theater room with full audio/video Dolby Atmos sound system. TV's in master bedroom, family and guest rooms. WiFi setup upstairs and down stairs. Sonos music and movie system in the family room, master and theater. Heated floor in the master bathroom, Nest thermostat system, security system, doorbell camera, new carpeting, wood burning fireplaces, one with Marble hearth and ceiling height wood mantle, the second fireplace with brick wall and hearths, built-in cabinets and shelves, detailed millwork and trim features throughout, new insulated garage doors, and built-in back-up generator.
This John Buchan Daylight Rambler home has 3,580 sq. ft. of living space, 4 bedrooms, 2.5 baths, attached three car garage. The home is east facing and is set on a large 52,565 Sq. Ft. (1.207 acre) lot. Property features include: Turn around driveway, large sports court with lighting, raised garden, hot tub and trails that lead to private settings and running brook. This well maintained property has a sprinkler system, is bordered by mature trees and backs to wooded lands.
Home features include: Hardwood floors, wainscoting, crown molding, detailed wood work and trim, hardwood cabinets and doors, tile floor and wall-to-wall carpeting. Custom storage cabinets and lighting, large sky lights, ceiling fans/light, double pane insulated white vinyl windows. Kitchen has hardwood floors, slab Granite counters, wood cabinets with lots of storage space, huge window, lots of ceiling lights, under mount double sink and garbage disposal. Appliances includes: Refrigerator with ice maker, gas range, full size electric double ovens and dishwasher. High efficiency gas forced air furnace, whole house vacuum system, gas water heater with expansion tank. Laundry room has deep soaking tub, storage cabinets, Granite counter and large window. Lounge set in the family room, Treadmill, china cabinet in the dining room, deck furniture and furniture at the fire pit. Plus: High Tech cabling, Hot Tub/Spa. New composition roof in 2015, septic system.
Northshore School District: East Ridge Elementary School, Timbercrest Junior High School and Woodinville High School.
NWMLS # 1153373 ~ ~ Map: 508 Grid: A - 1
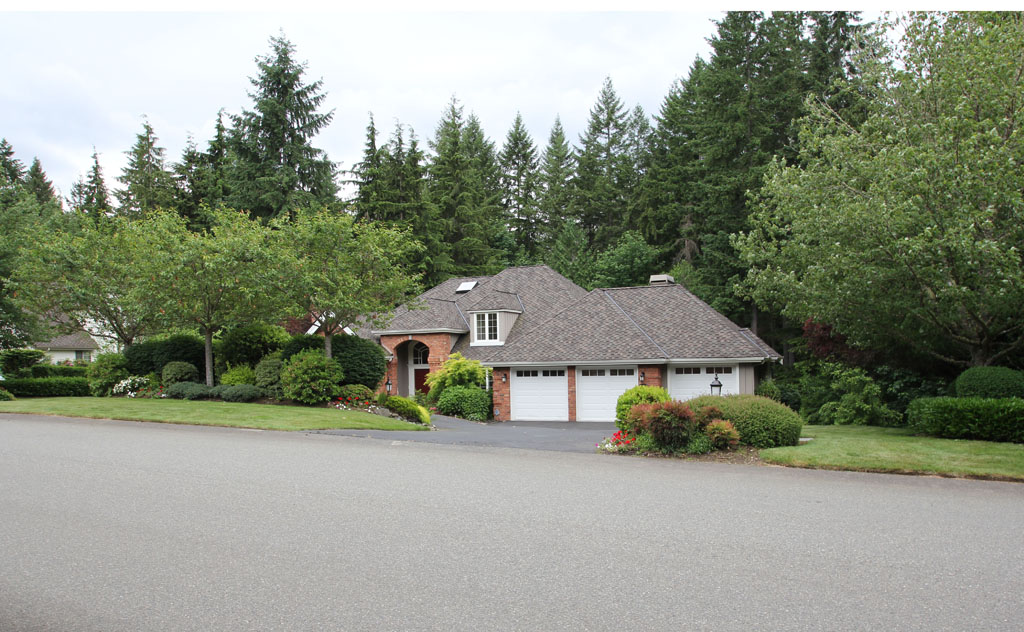
Directions: From the end of Avondale Road NE. Go east (right) on Woodinville - Duvall Road, turn south (right) on Saybrook Drive. Turn southwest (right) on NE 166th Street, it becomes 223rd Avenue NE. The house is on the right side of the street.
~ The covered front porch provides a great sunrise view of the private turn around driveway ~
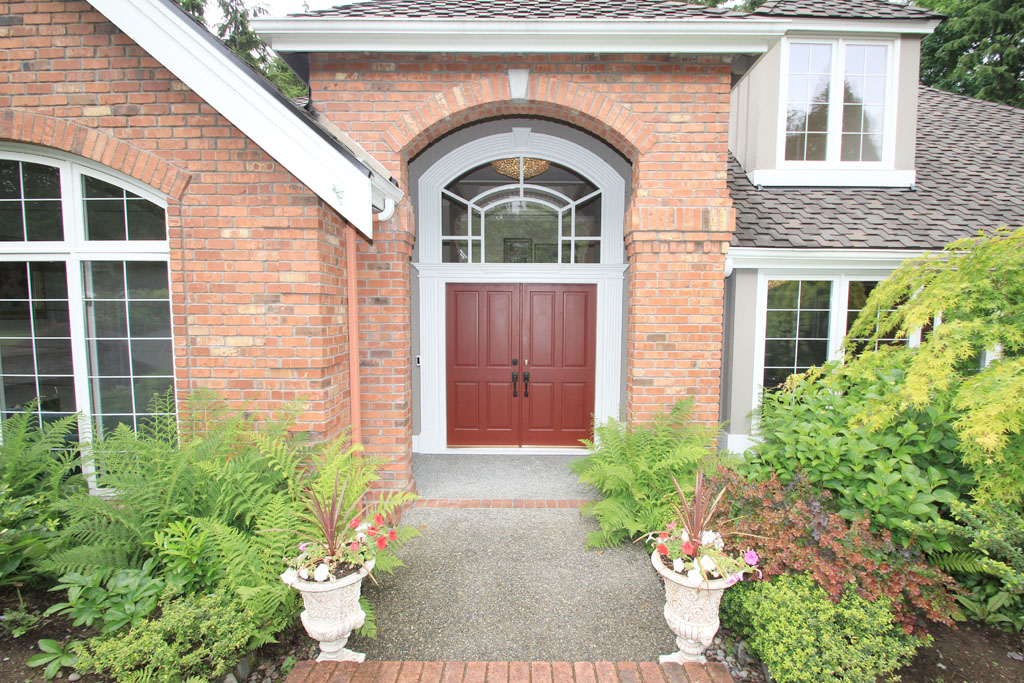
This four bedroom home has a brick face exterior and wood exterior siding, white vinyl double pane windows and high-end custom lighting fixtures.
~ Welcome your guests through the French door entry with custom overhead window ~
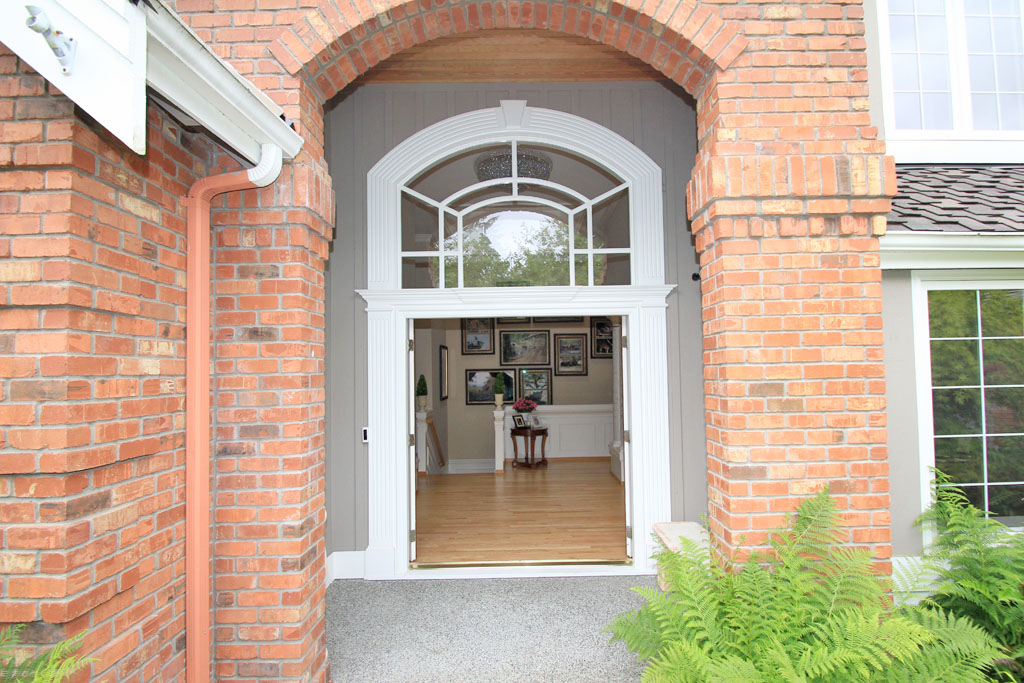
The large covered entry has a sitting area, wood ceiling and custom wood trim around the large over head window.
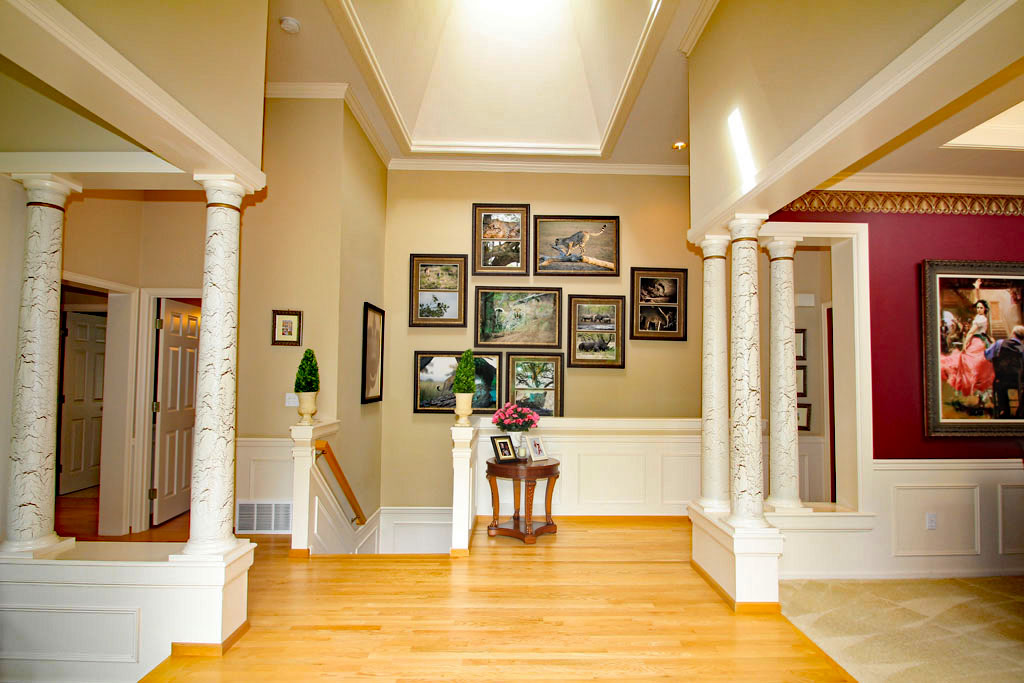
The front entry features a large skylight that illuminates the wainscoting, crown molding, decorative pillars and wood trim. The hardwood floors are featured in the main floor.
~ The Vaulted Living Room ~
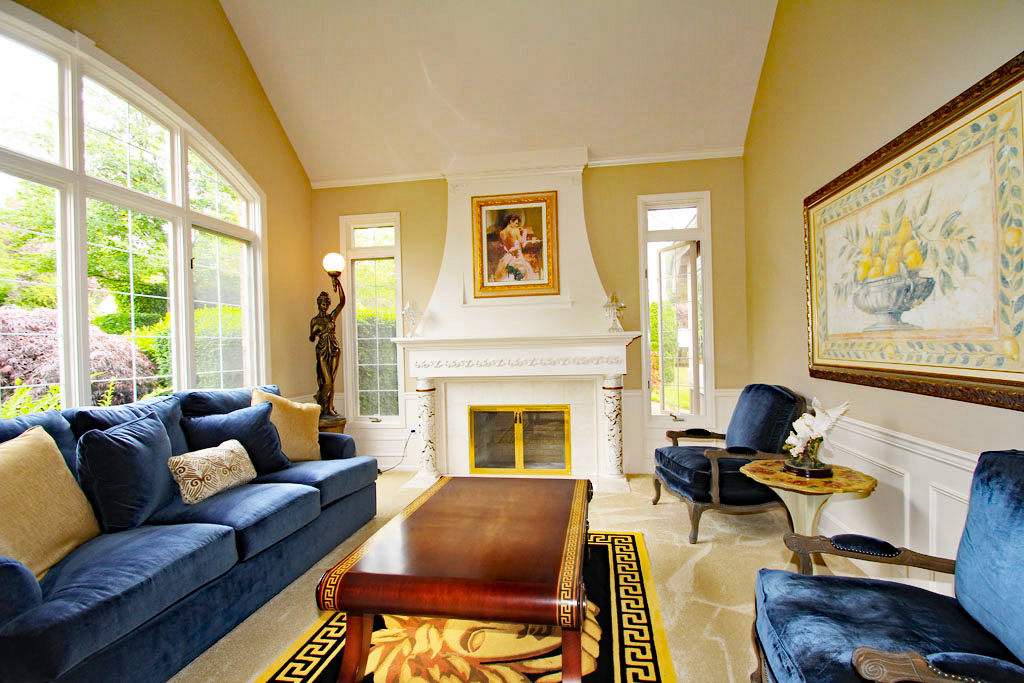
The sun filled living room has large custom windows, wood burning fireplace with floor to ceiling wood mantel and marble hearth, wainscoting and wall-to-wall carpeting.
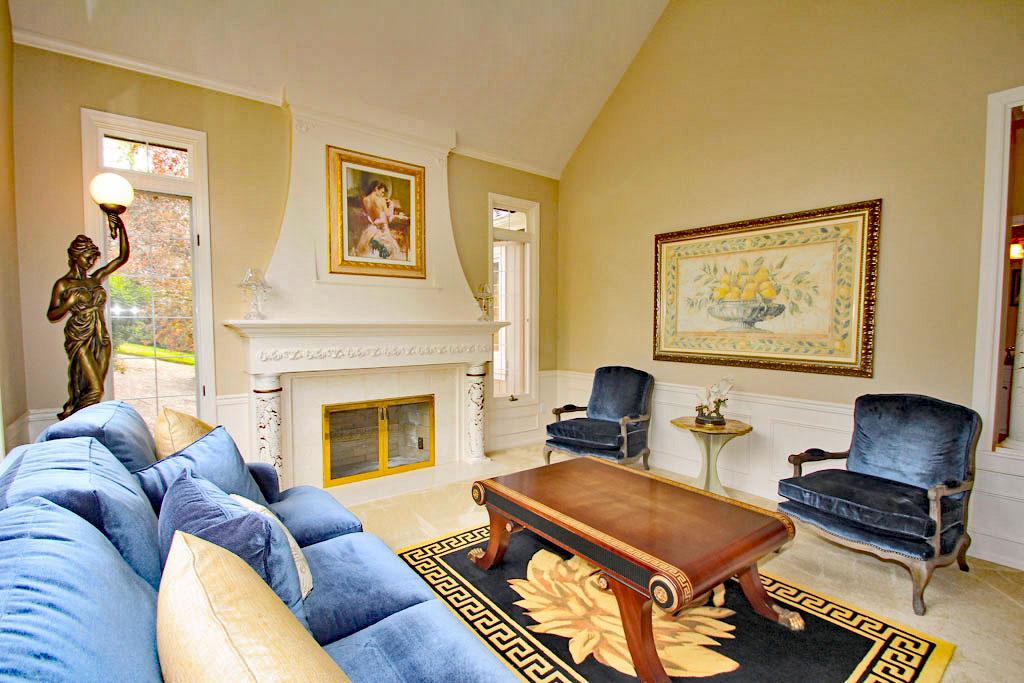
This second photo of this elegant living room shows the high vaulted ceiling and wainscoting.
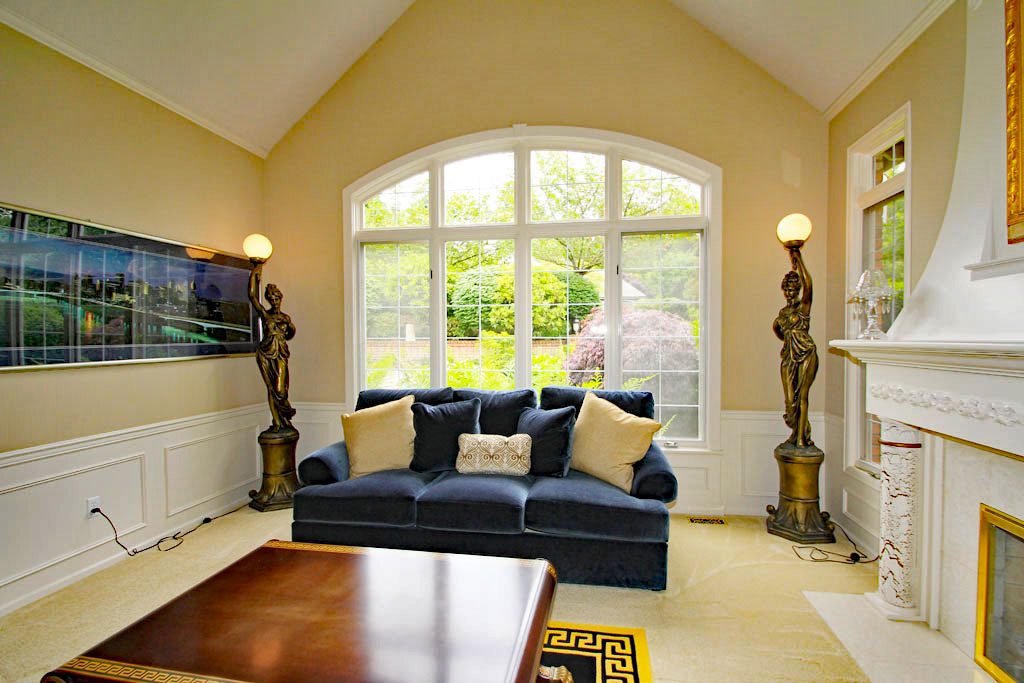
This third photo of the sunny living room shows the huge front window with custom wood trim.
This home features white vinyl double pane insulated windows.
~ The Sumptuous Dining Room ~
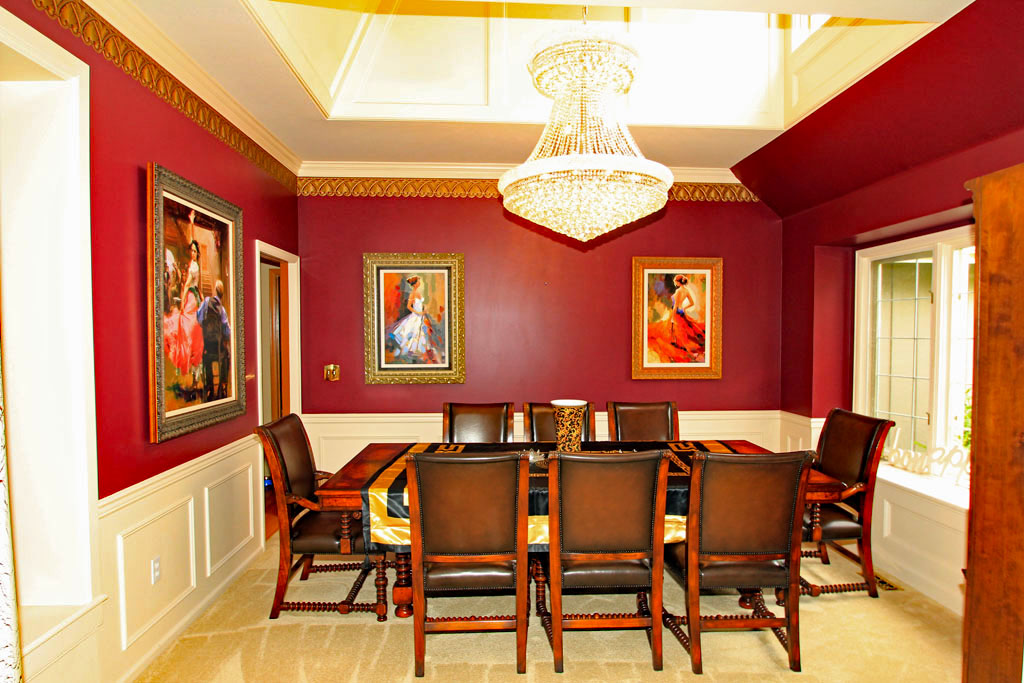
The new custom Crystal chandelier is the focal point of the open dinning room.
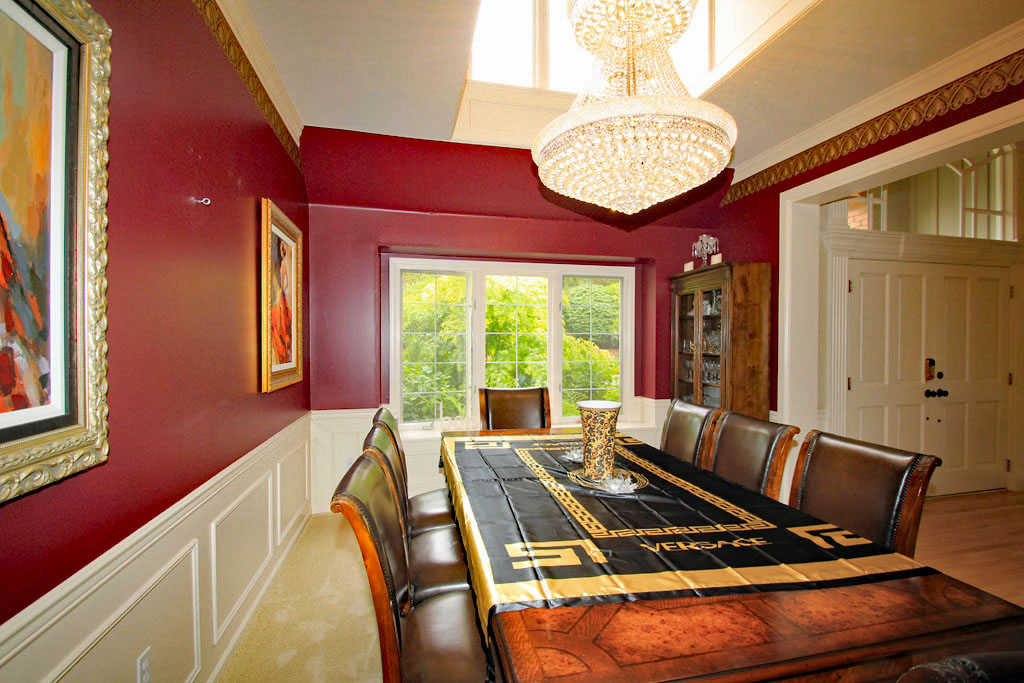
The large sky light in the dining room illuminates the Crystal chandelier in the daylight.
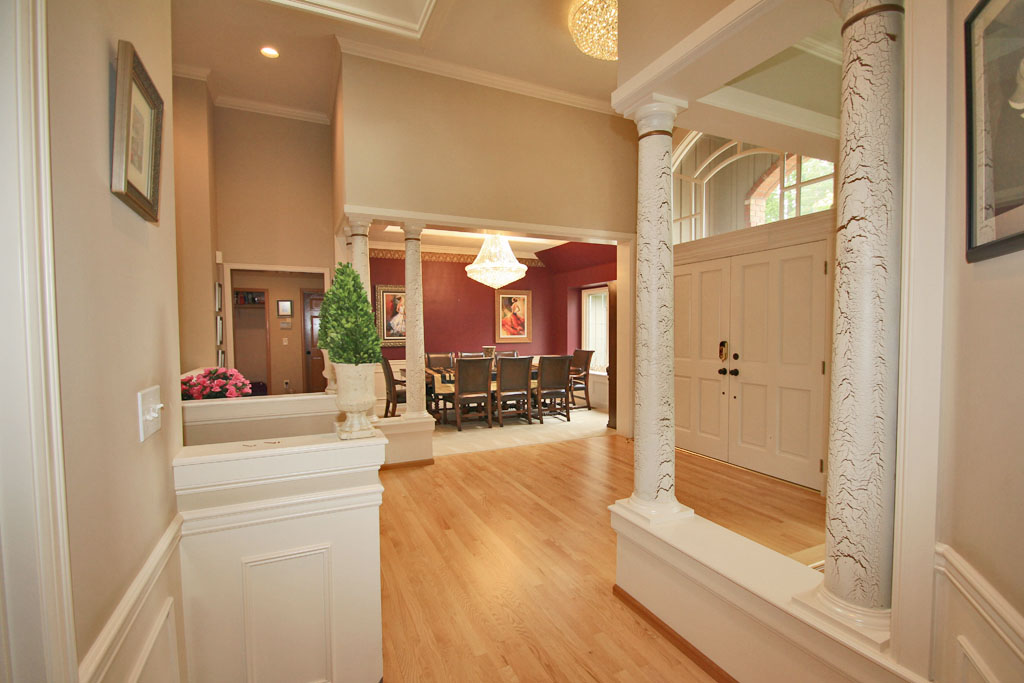
The new custom Crystal light fixtures in the front entry way and Crystal Chandelier in the dinning room are a $25K addition to this home.
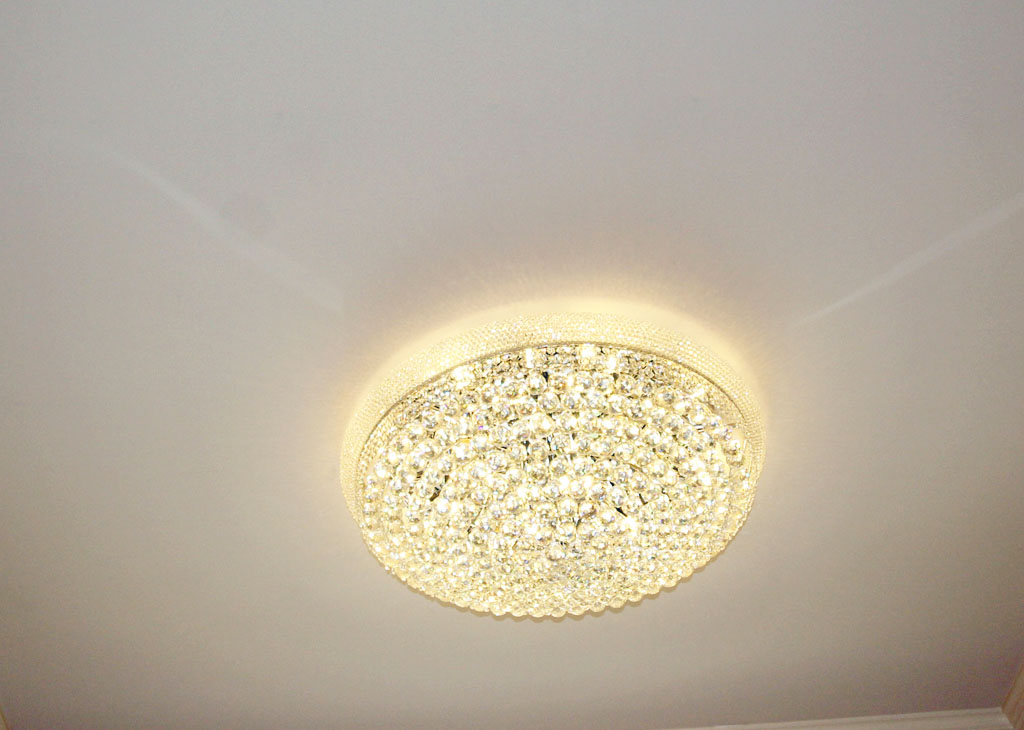
Close up photo of the new ceiling Crystal light fixture in the front entry.
~ Main Floor Office ~
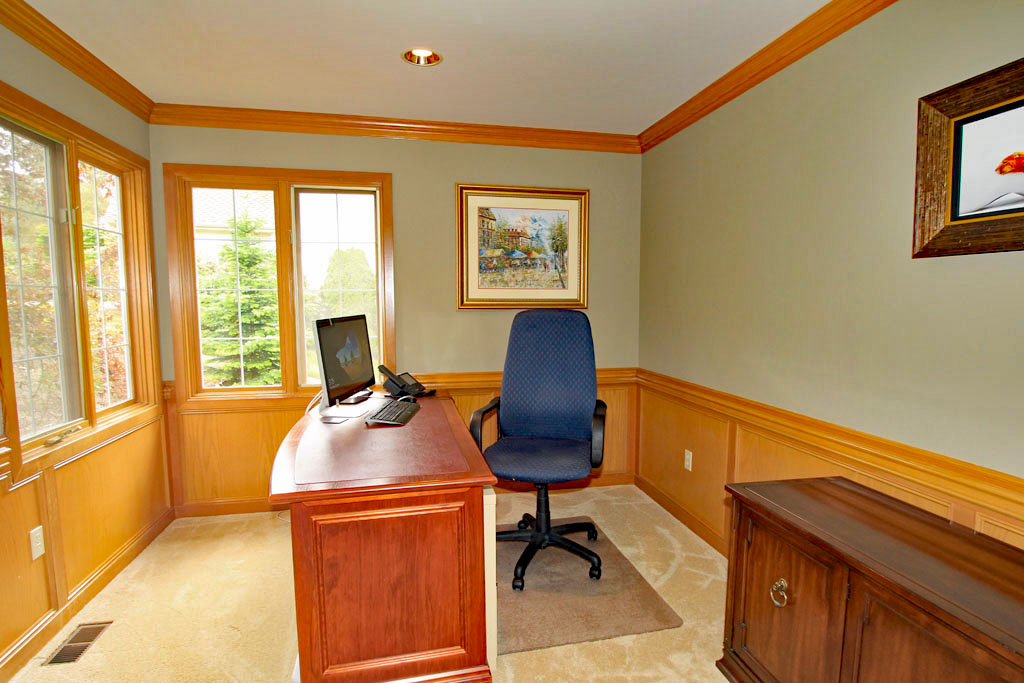
This main floor office has French glass entry doors, wainscoting, crown molding, wall-to-wall carpeting and two large windows with views of the front yard.
~ Powder Room ~
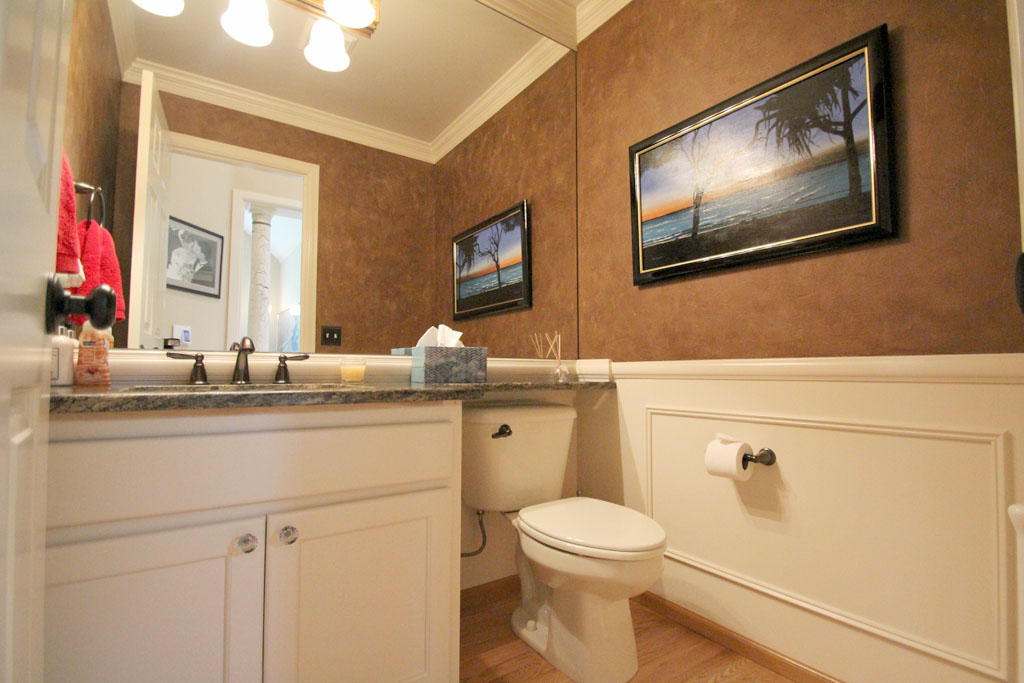
The main level of the house has a large powder room with Granite counter, wood vanity, large mirror and hardwood floor.
~ Family Entertaining Room ~
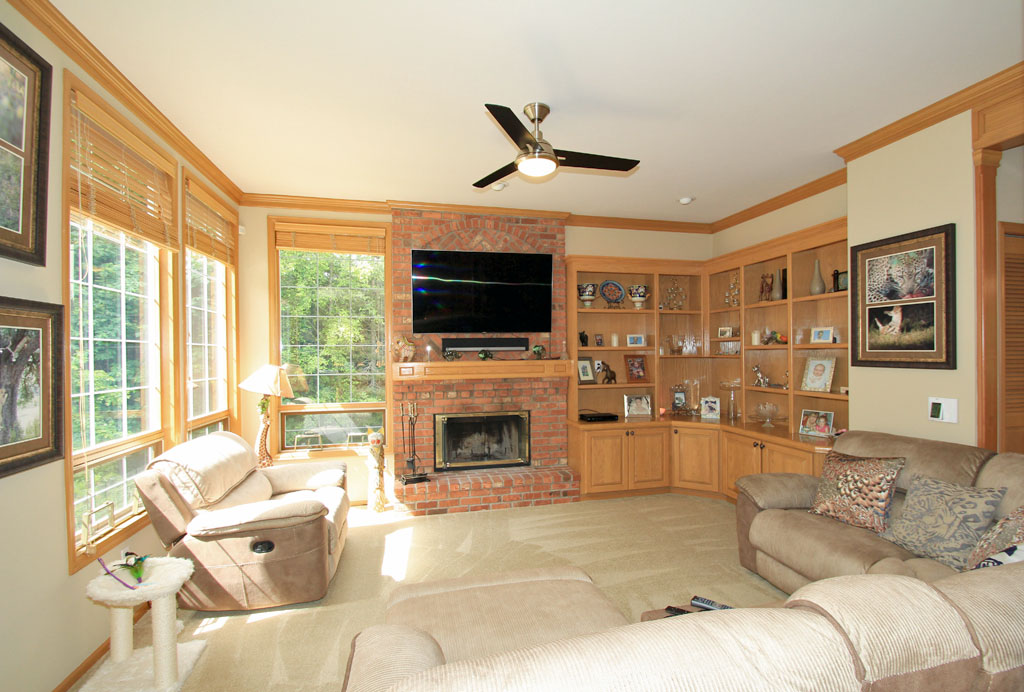
The great family entertaining room has a wood burning fireplace with floor to ceiling brick hearth and wood mantel, built-in wood cabinets and storage shelves.
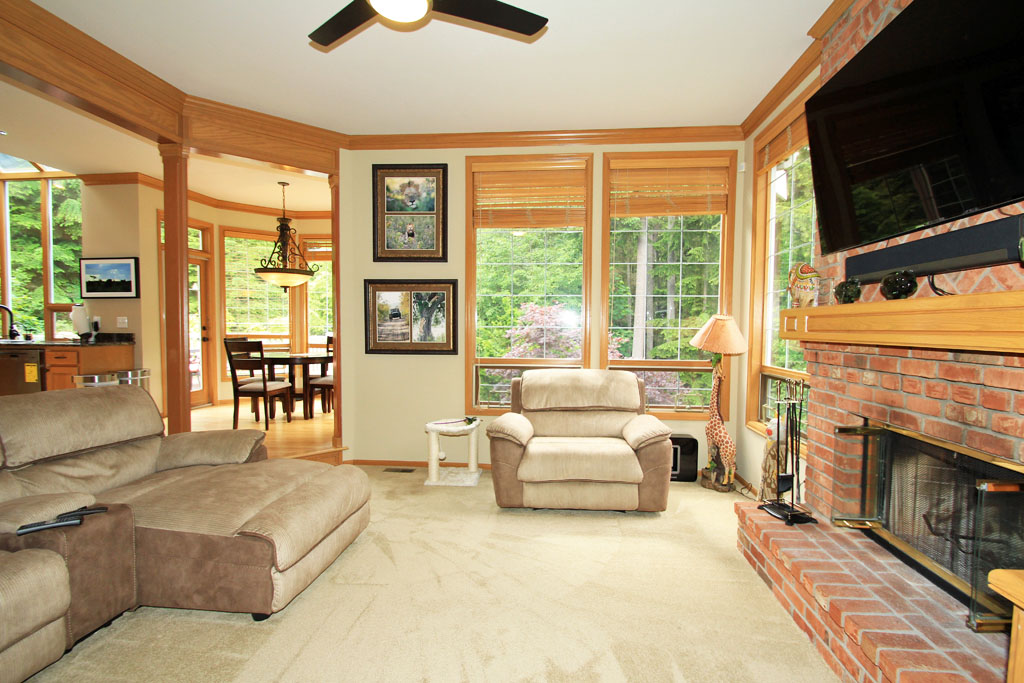
Second photo of the open family room shows the three large windows' elevated views of the backyard.
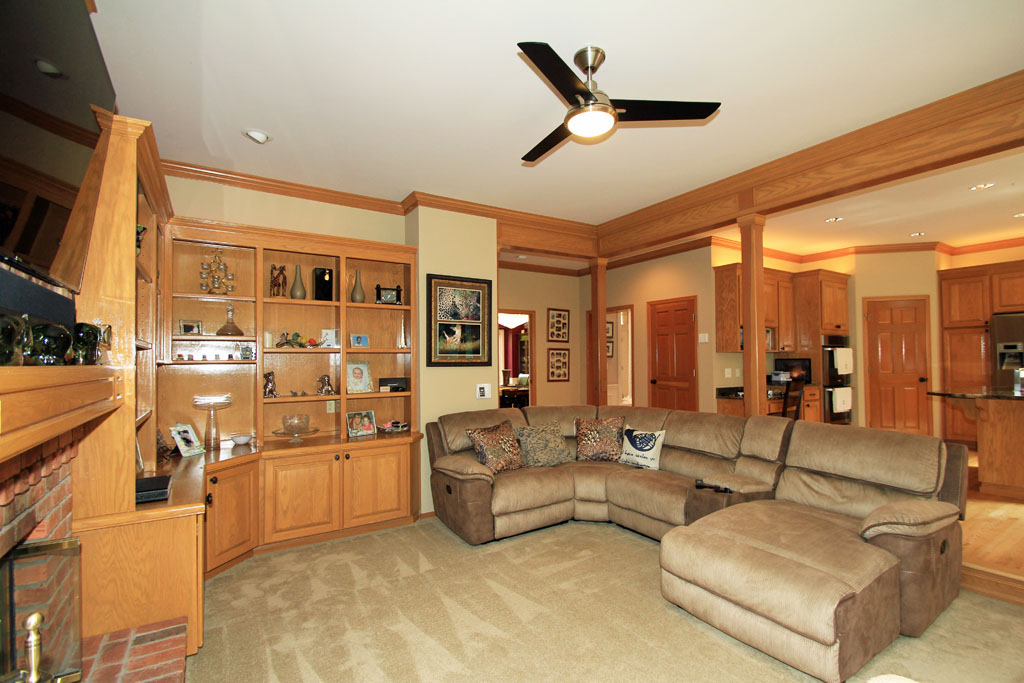
This photo of the open family room shows the ceiling fan/light, custom storage cabinets, and wall-to-wall carpeting.
~ The Sunny Kitchen ~
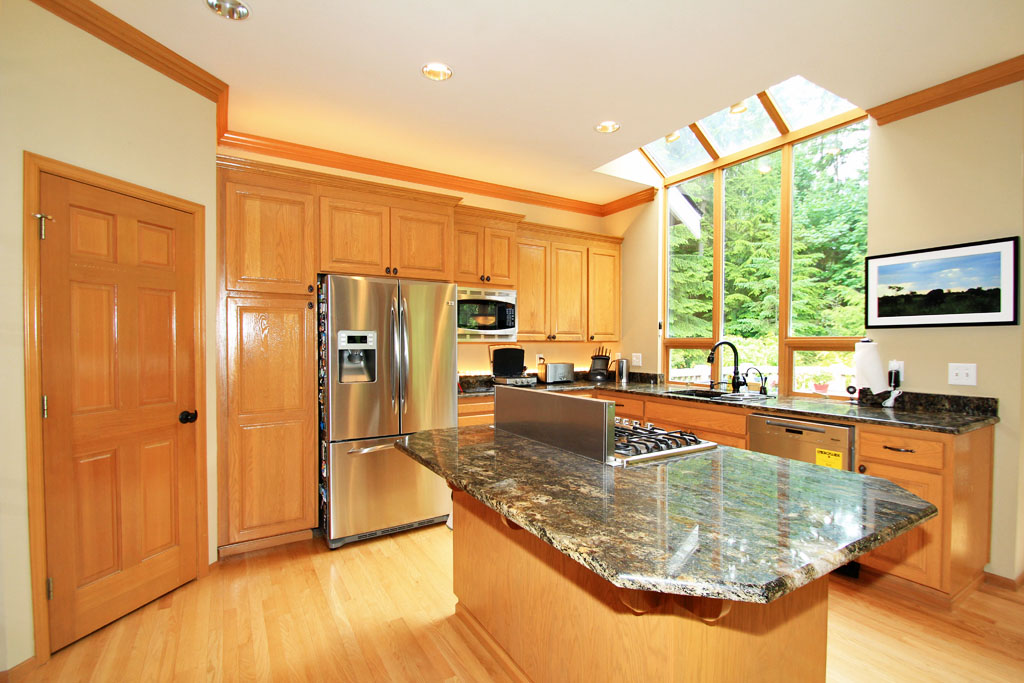
The open kitchen has slab Granite counters and hardwood floor. The large island has gas cook top and lots of storage space.
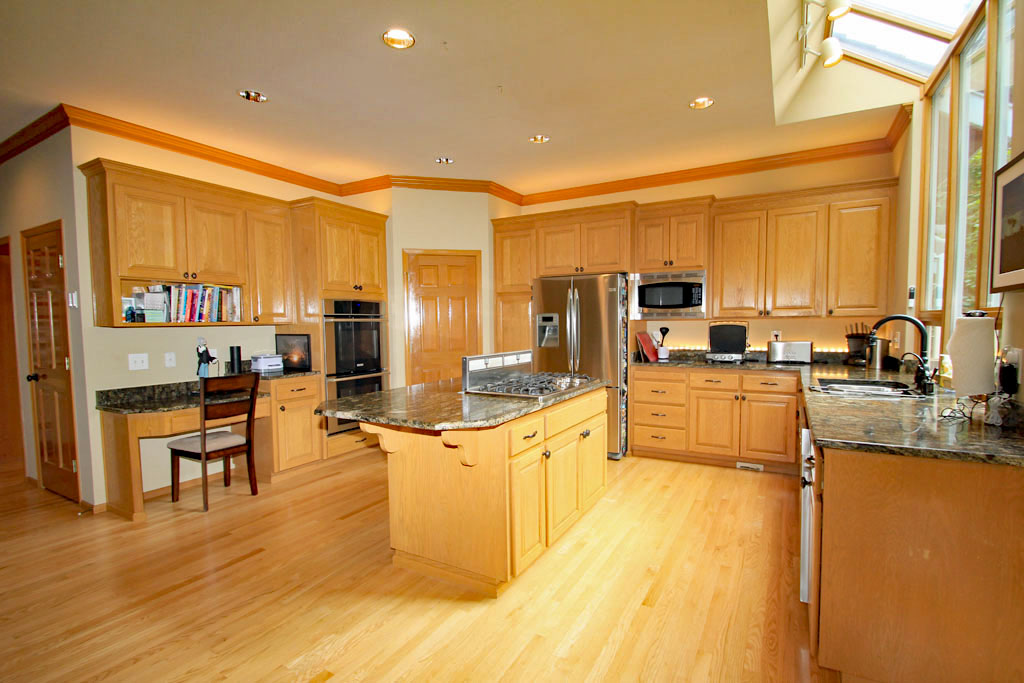
The kitchen has large west facing white vinyl double pane insulated windows and skylights, large under counter double sink.
Appliances include: Refrigerator, double ovens, microwave, dishwasher, gas cook top with vent and garbage disposal.
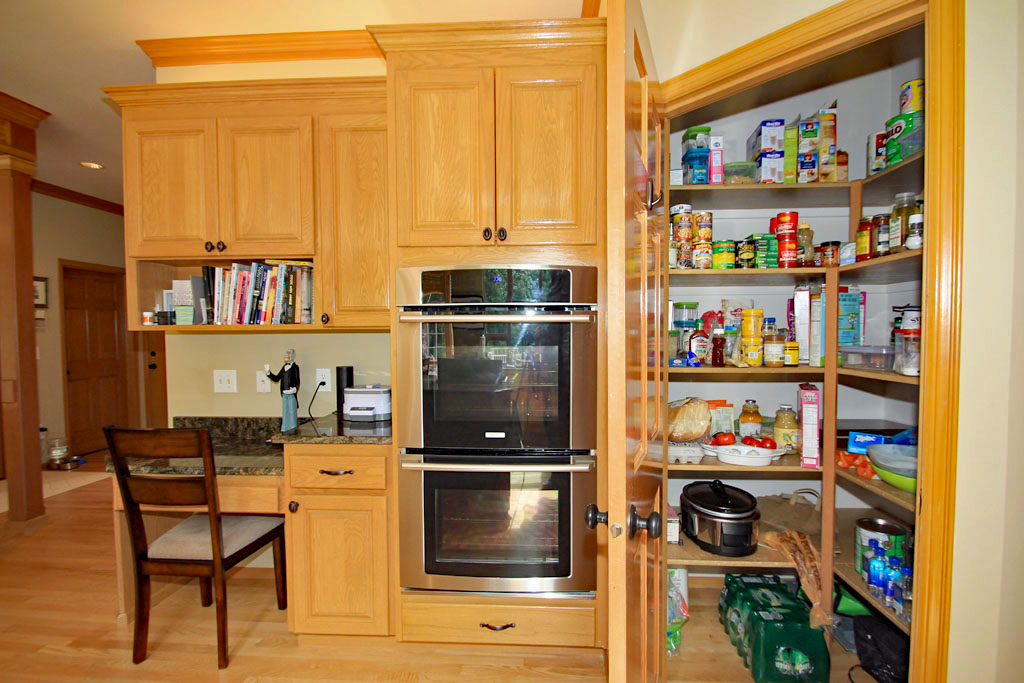
Photo of the double ovens, pantry, and built-in kitchen office desk with cabinets.
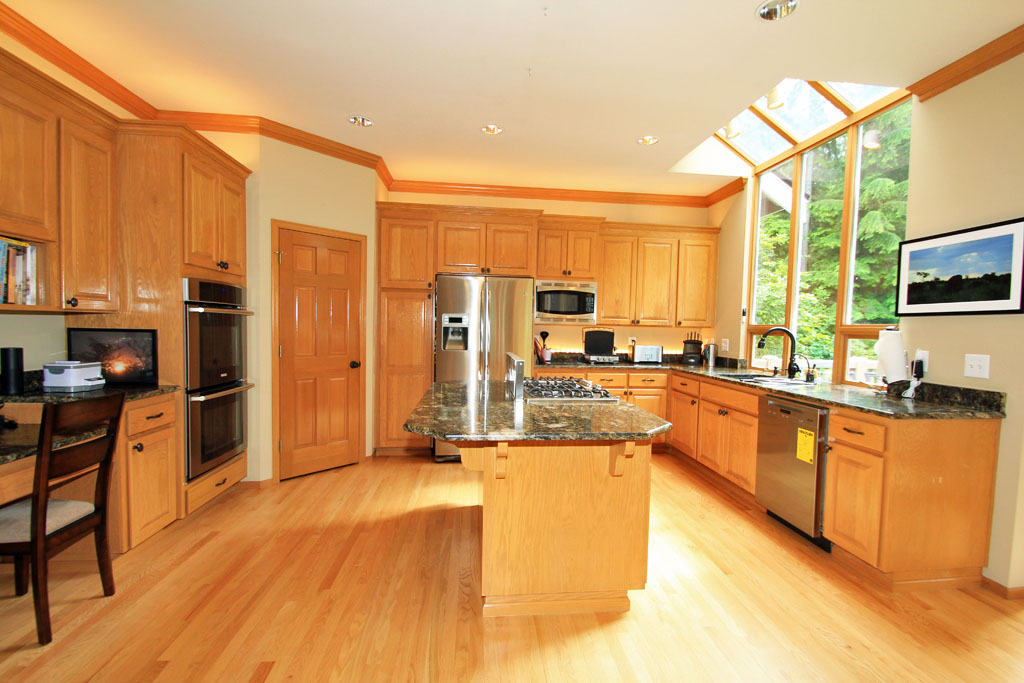
This photo of the kitchen has over cabinet and under cabinet lights and large sky lights.
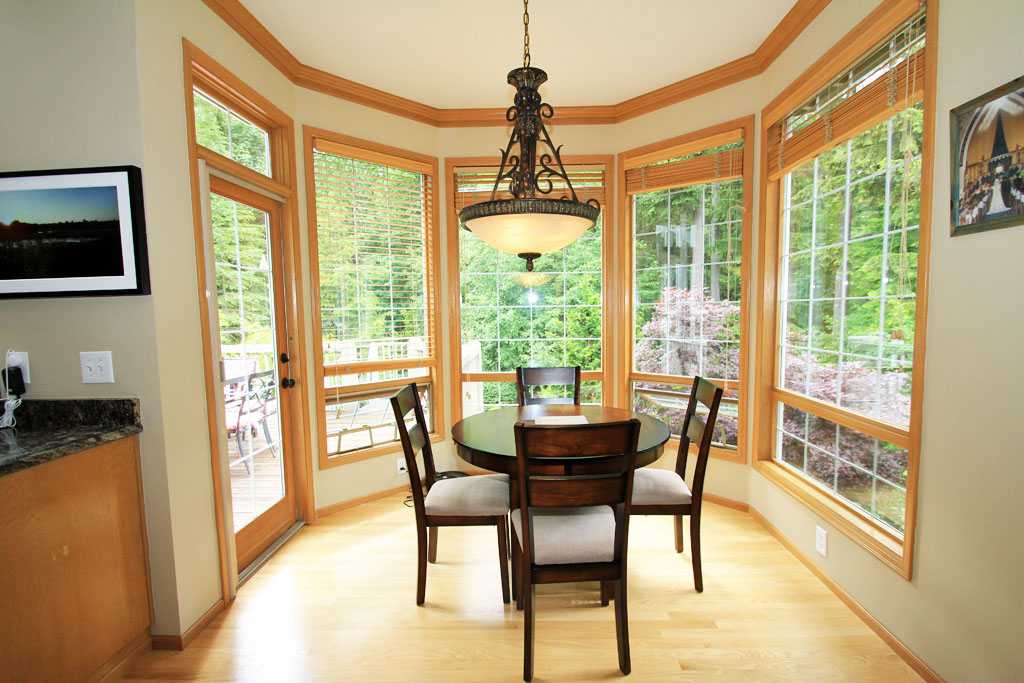
The house has a large eat-in kitchen area with large chandelier, bay windows, and hardwood floor.
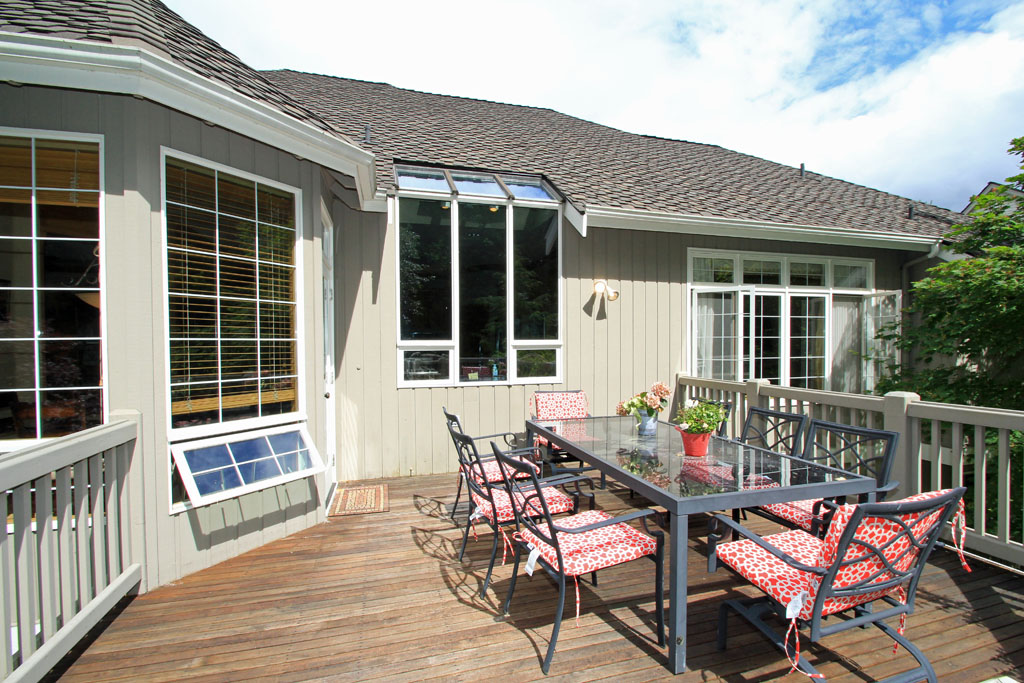
Located off the eat-in-kitchen area is large raised backyard deck with spiral staircase to the back patio.
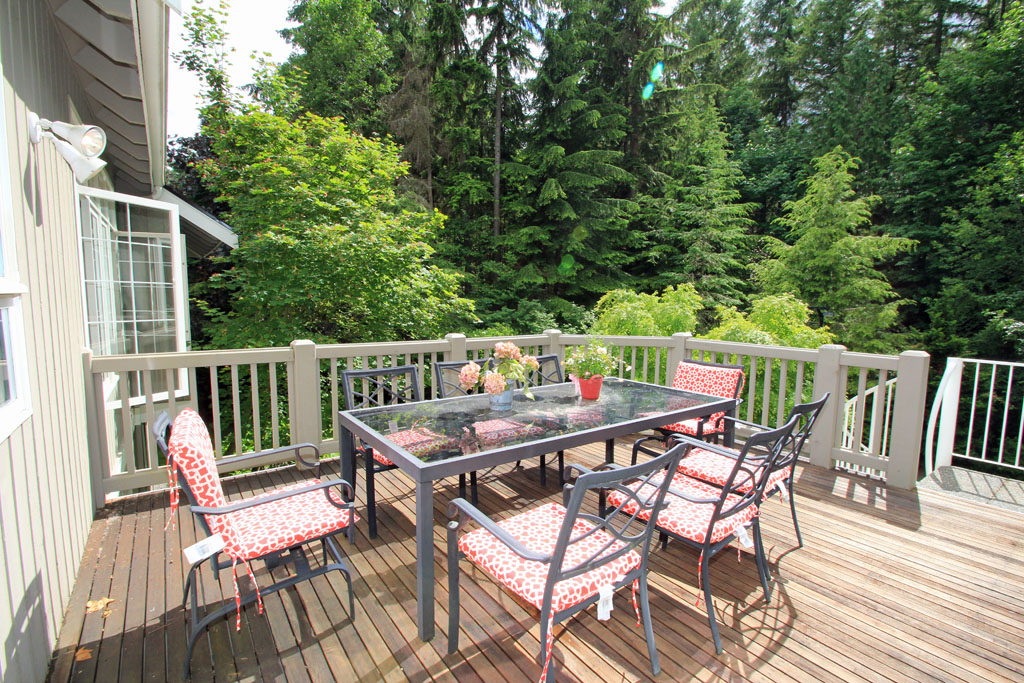
The deck offers a tree top view of the mature trees in the yard and the wooded lands behind the property.
~ Main Floor Master Bedroom ~
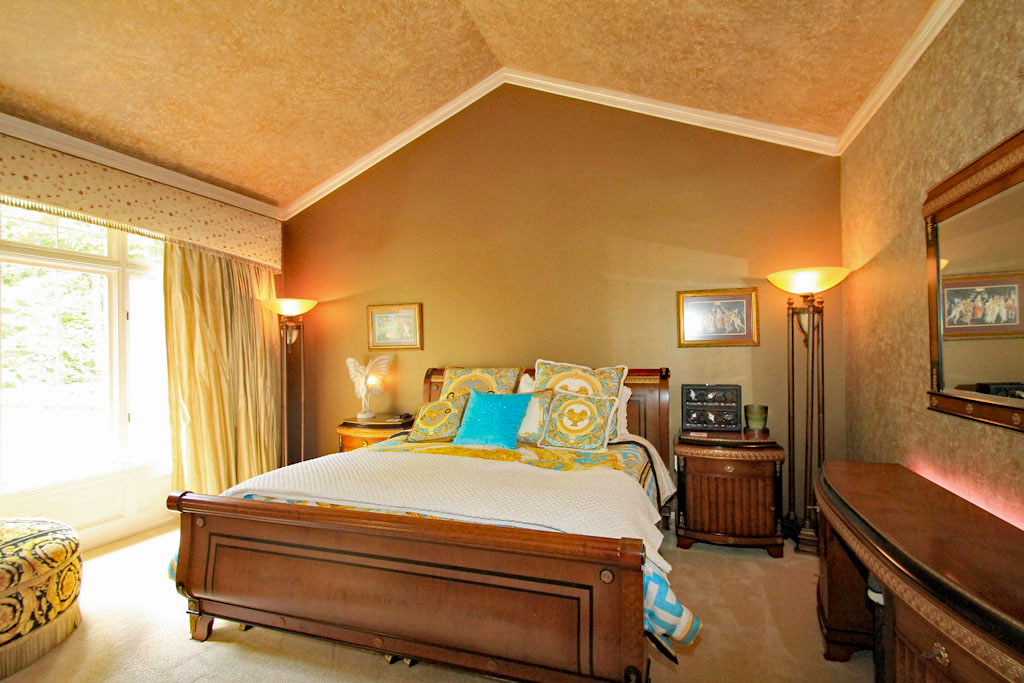
The master bedroom can accommodate a king size bed and sitting area. It has a wall of windows and custom drapery.
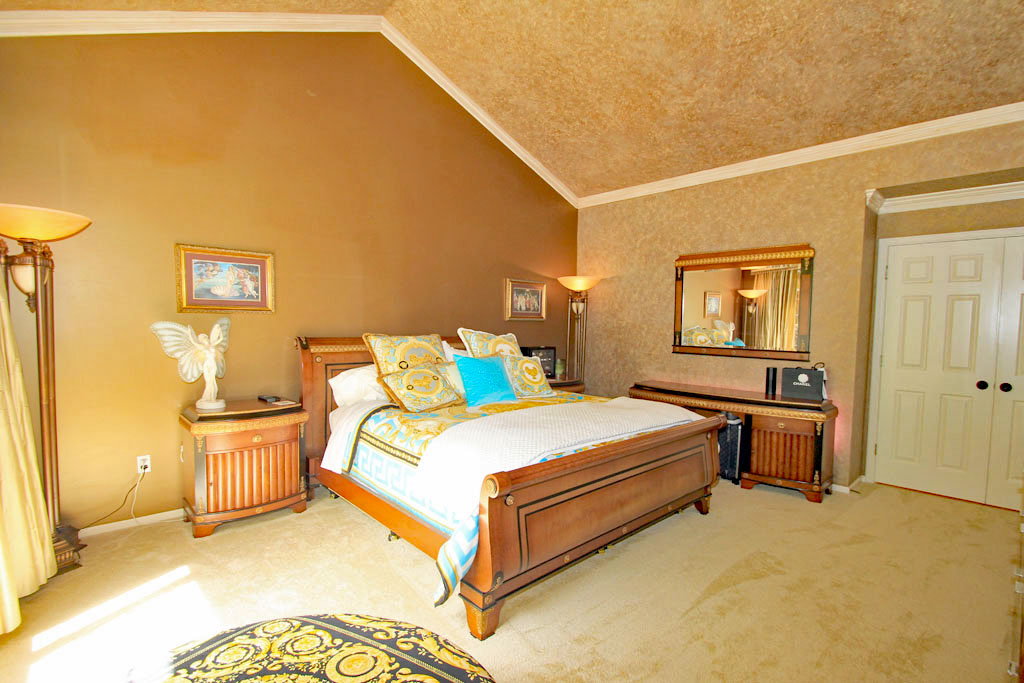
This second photo of the master bedroom shows the custom paint, crown molding and wall-to-wall carpeting.
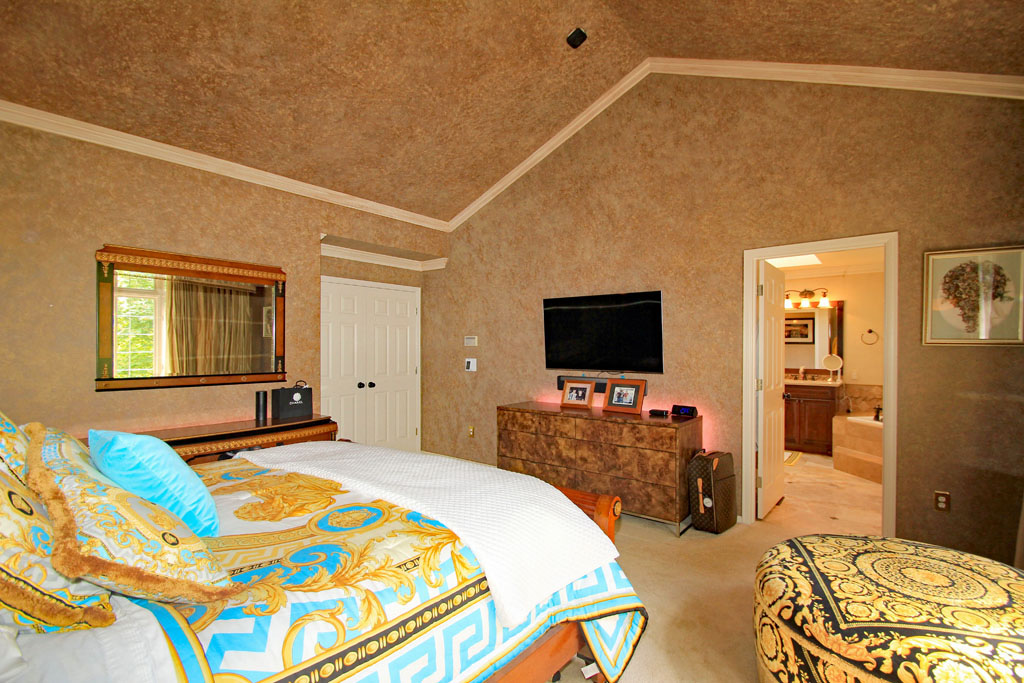
This photo of the master bedroom shows the open floor space in front of the double door entry.
~ Master Bathroom ~
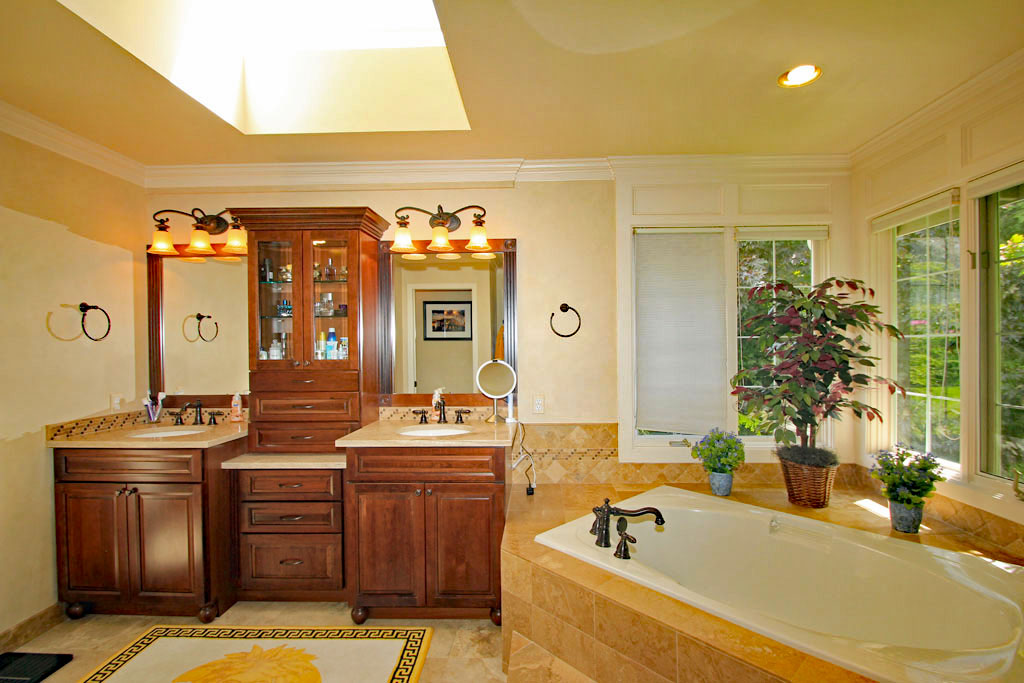
The open master bathroom has a large skylight, custom vanity with Marble counter top, under counter sinks, and deep soaking tub with Marble tile trim
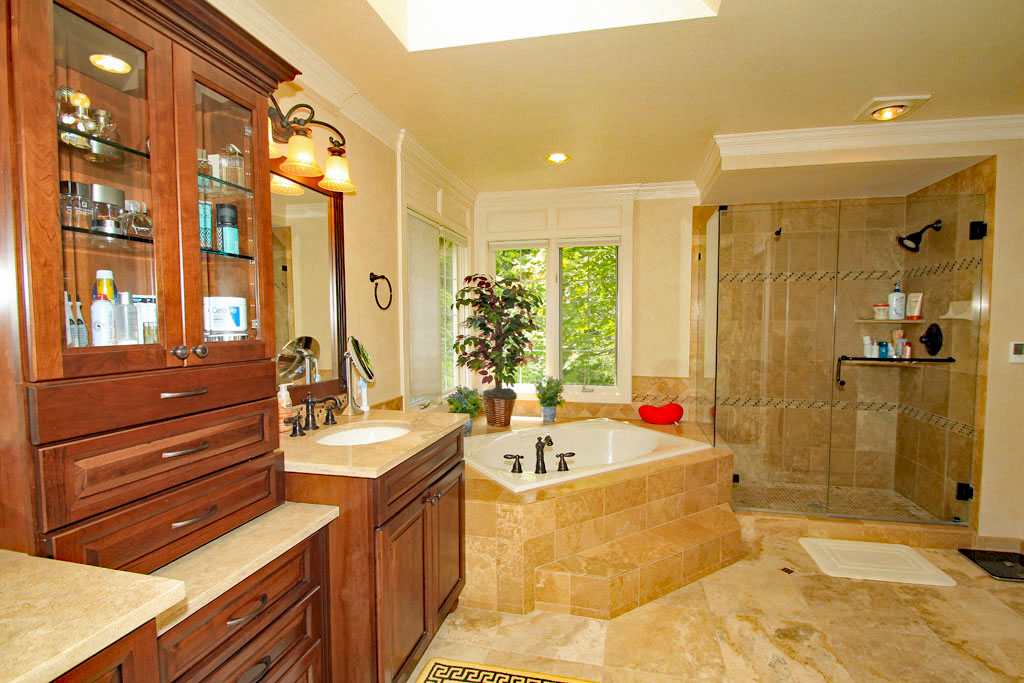
Second photo of the master bath shows the large separate shower, crown molding, and trim work.
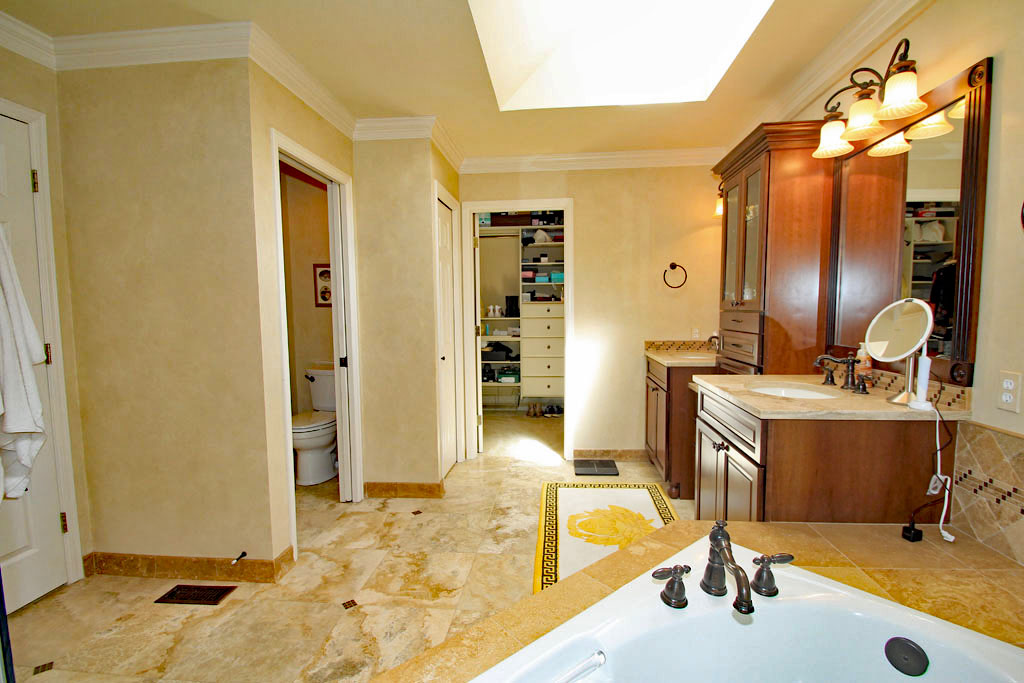
This view shows the beautiful heated marble floor and the skylight that illuminates the master bathroom.
~ Master Closet ~
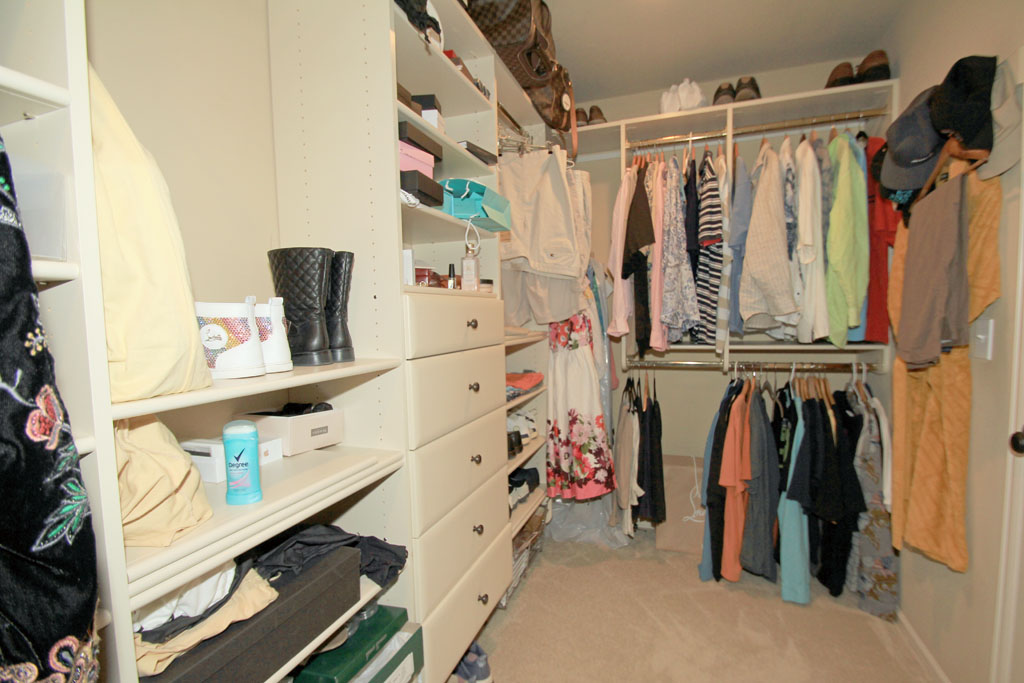
The master bedroom has a large walk-in closet with lots of custom adjustable storage space.
~ Main Floor Stairway ~
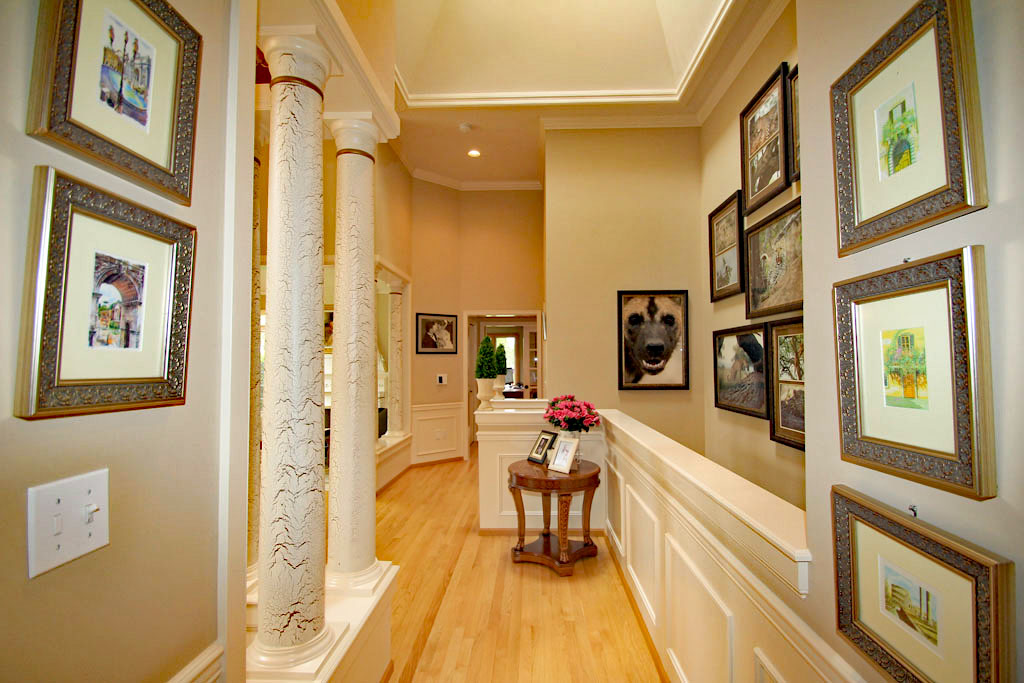
The main floor hallway has a great gallery space that leads to the lower level stairway.
~ Lower level landing and stairs ~
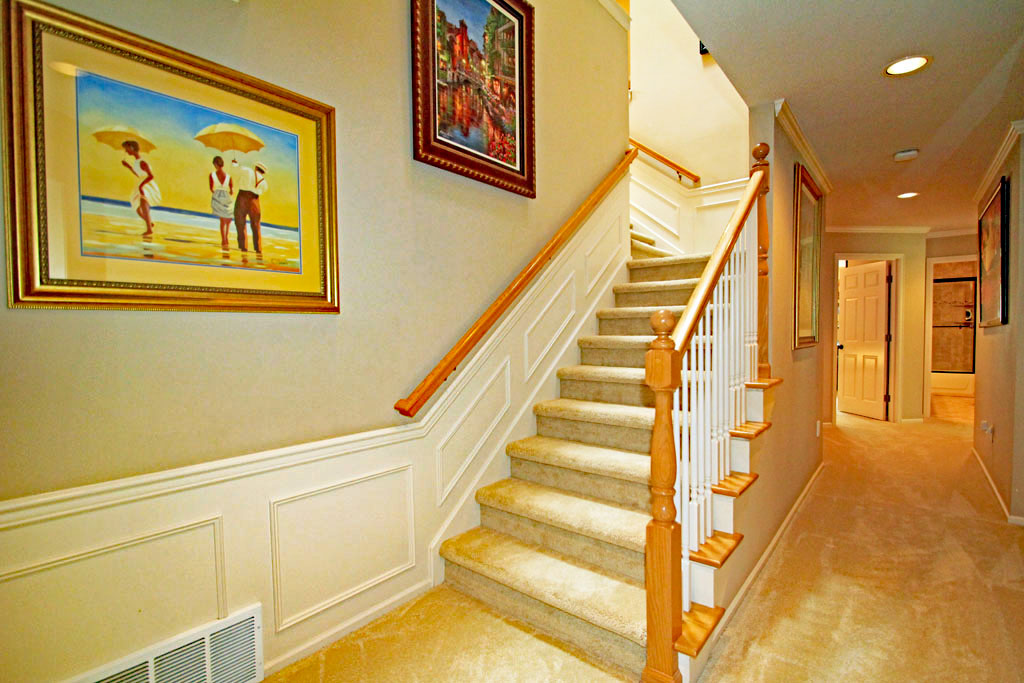
View of the stairs and hallway with new carpeting that is featured in the lower level floor.
~ The lower floor features a new media theater with custom sound system, three bedrooms, den/office, full bathroom, and a reading room ~
~ New Custom Media Theater ~
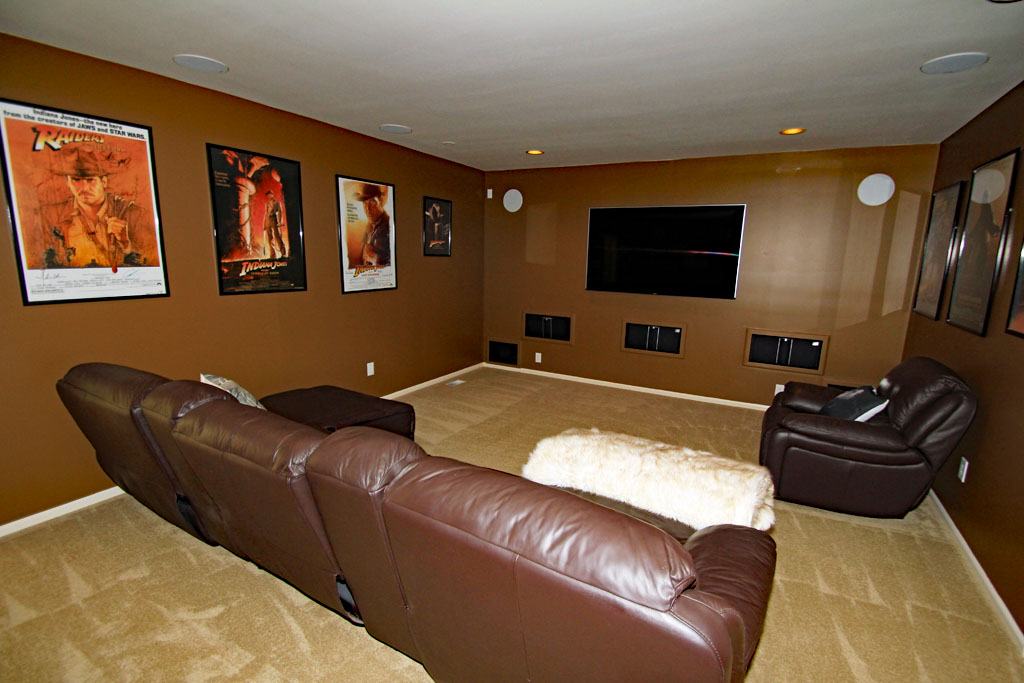
The house features a new 25K media theater with custom built-in sound system.
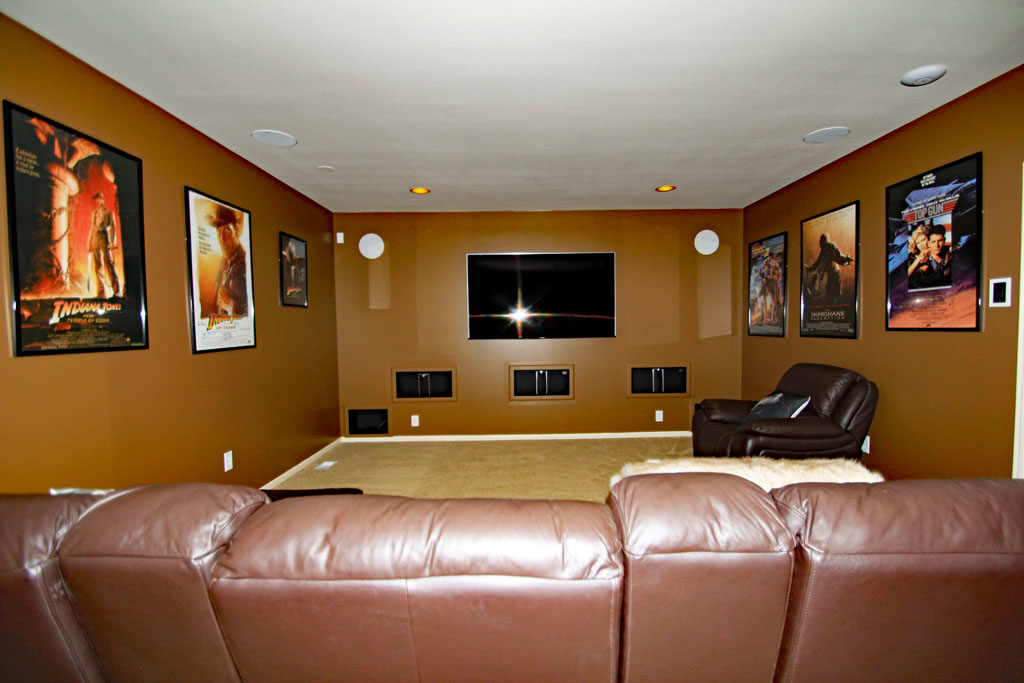
This photo shows a center view of the new custom media theater with lots of space for additional seating.
~ Reading Room ~
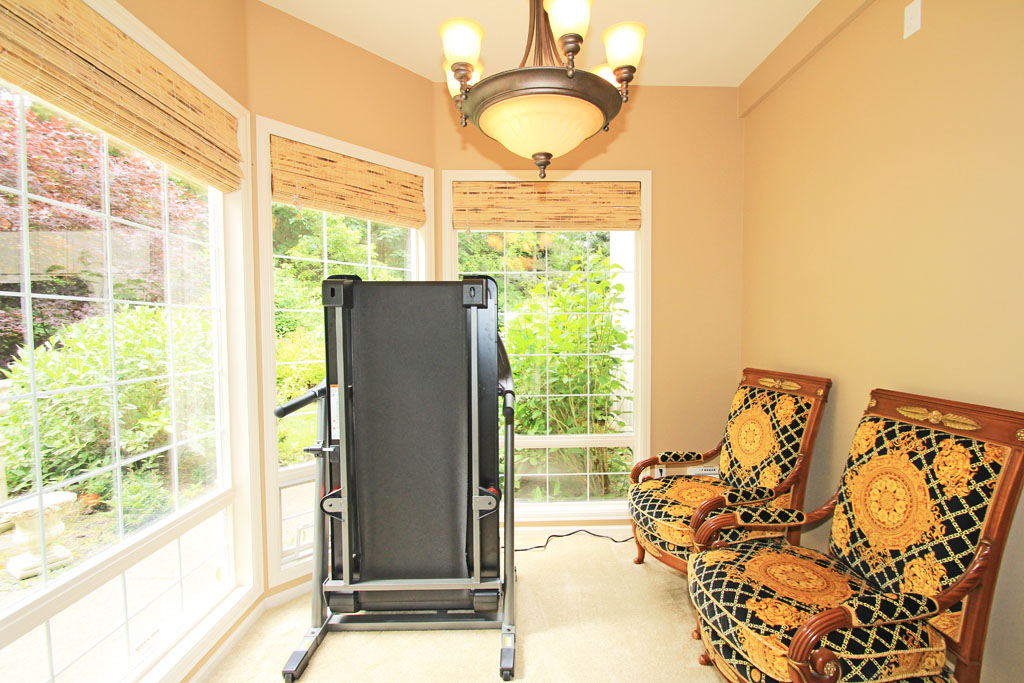
You will enjoy the open nature view of the backyard from this sunny reading room with large bay windows.
~ Second Bedroom ~
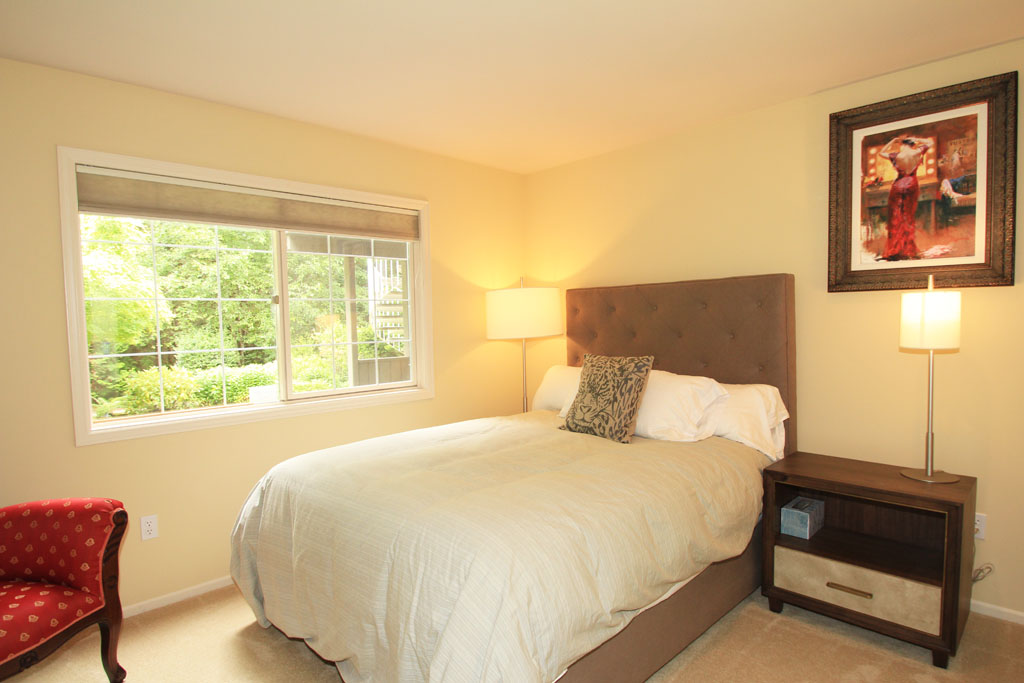
The second bedroom has a large window with a sunny view of the backyard.
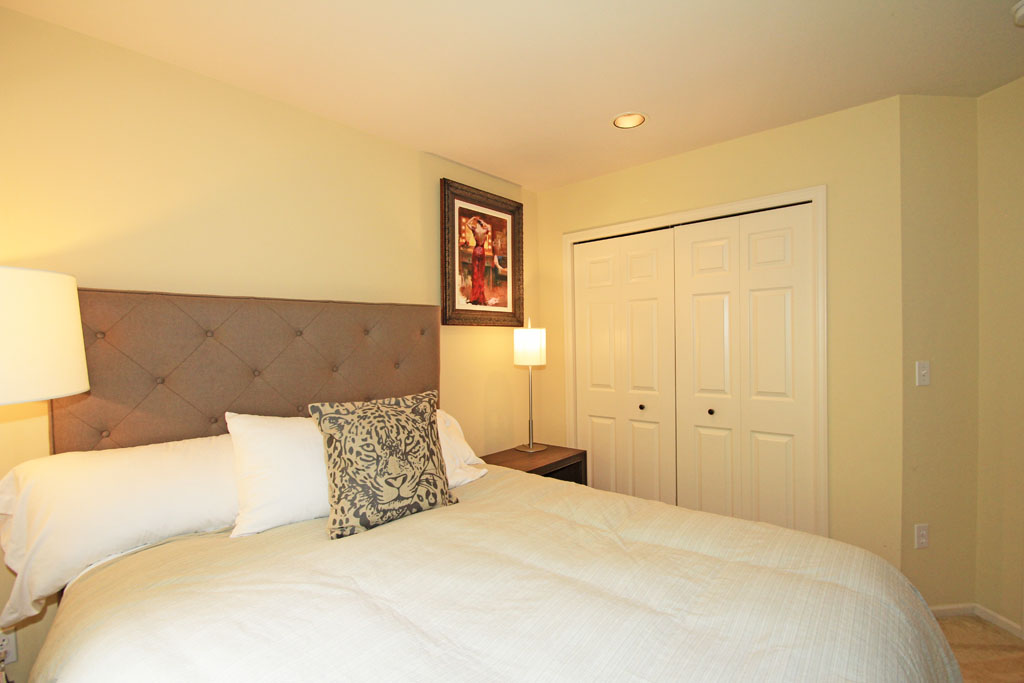
The second bedroom has two wide opening bi-folding closet doors and wall-to-wall carpeting.
~ Third Bedroom ~
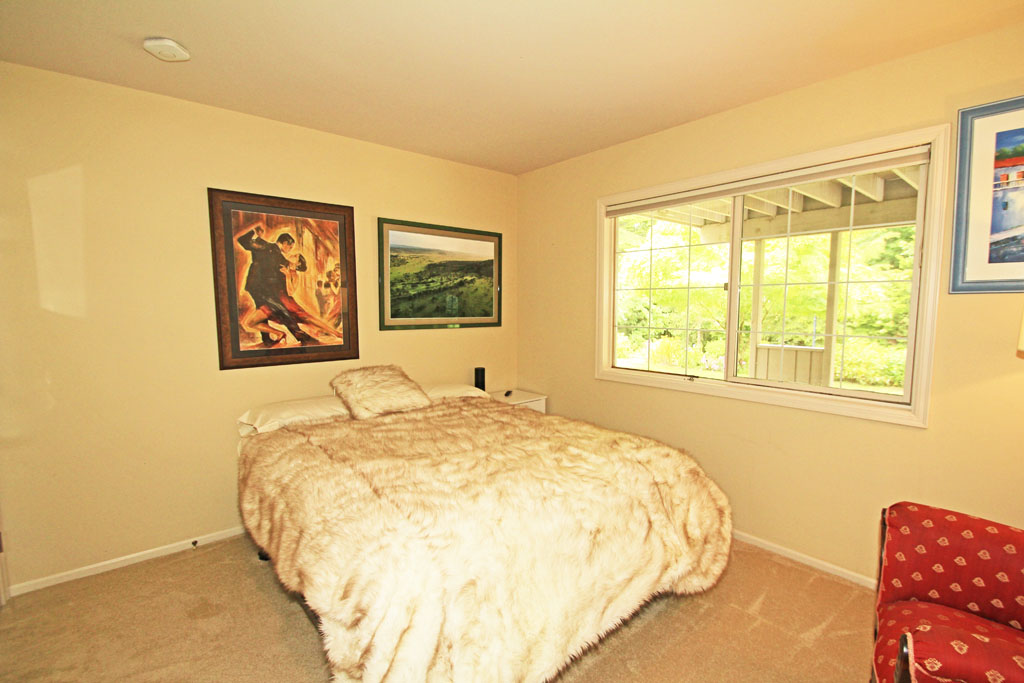
The third bedroom has a large window with a view that overlooks the backyard patio.
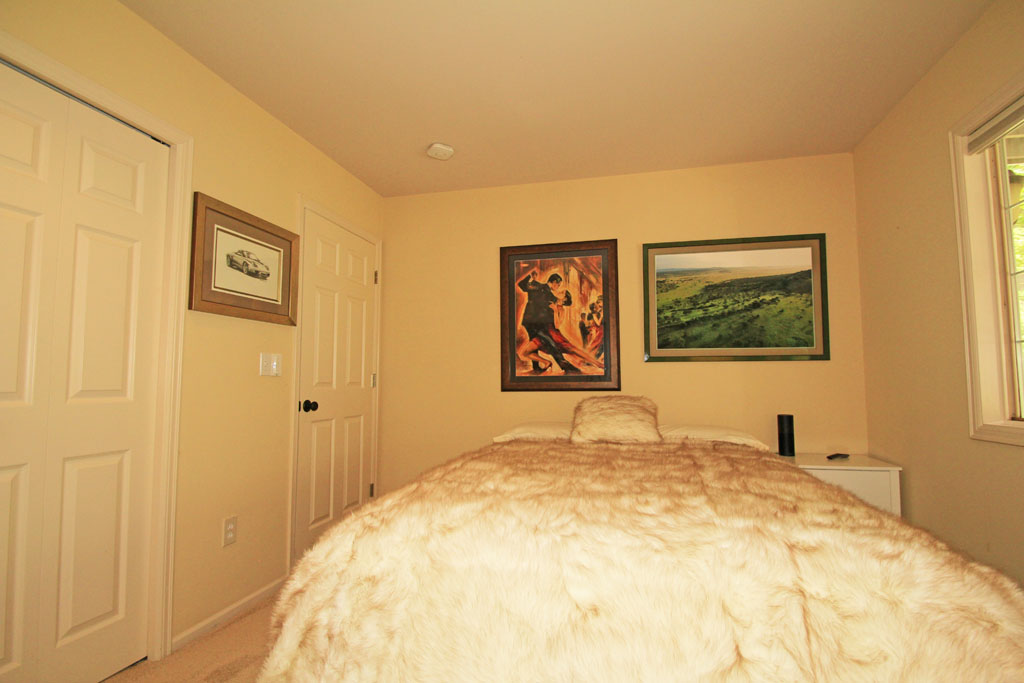
The third bedroom has wide opening double bi-folding closet doors and wall-to-wall carpeting.
~ Fourth Bedroom ~
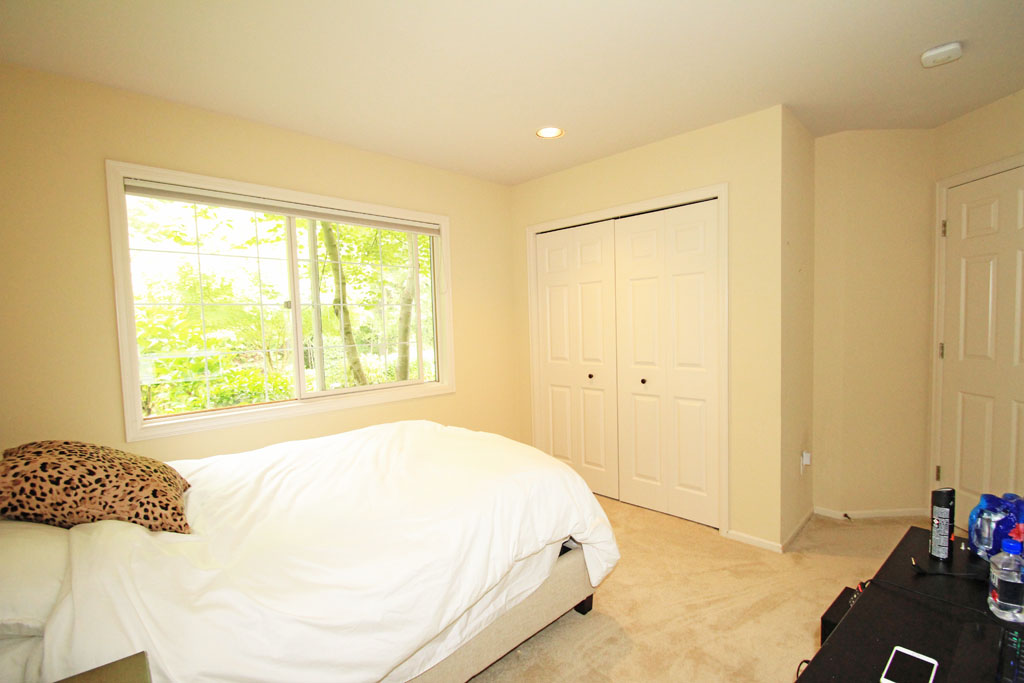
This photo of the fourth bedroom shows the large window and double bi-folding closet doors.
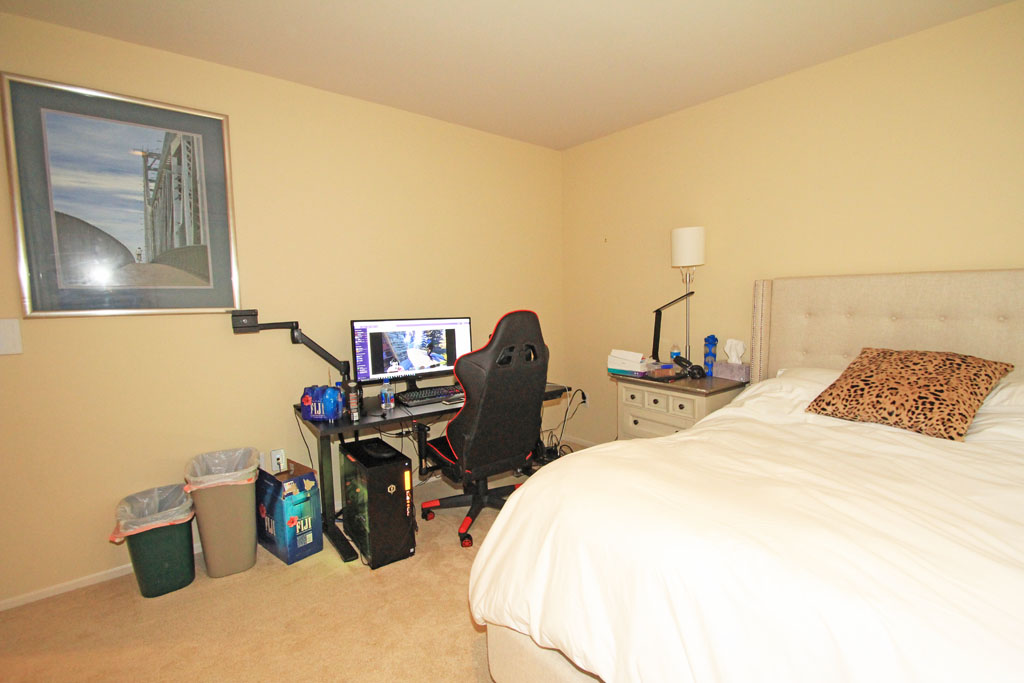
Second photo of the fourth bedroom with ample floor space for a king size bed and study desk.
~ Lower Level Hall Bathroom ~
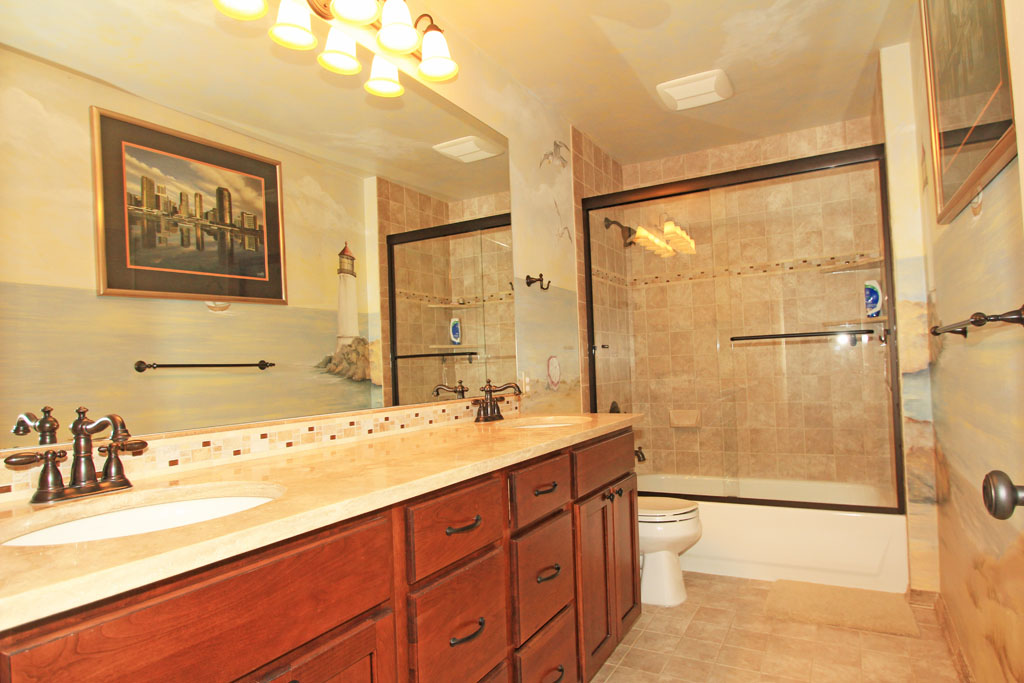
Updated hall bath is a large full size bathroom with large mirror, two under cabinet sinks, large double vanity cabinet with Granite counter and storage space.
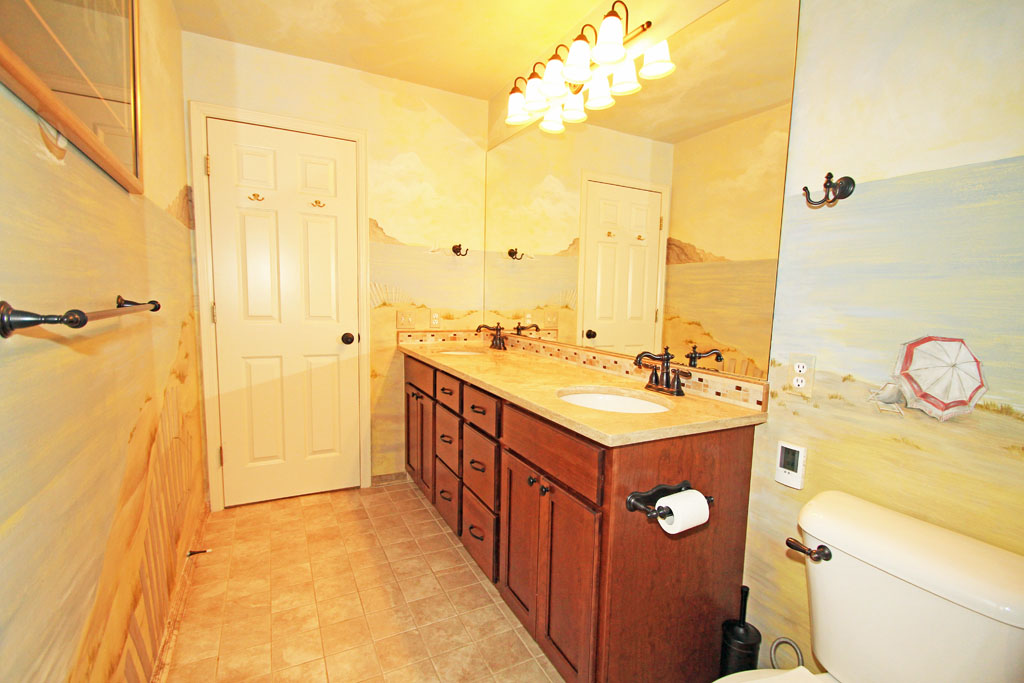
Second view of the large bathroom's ample vanity storage space, ceramic tile floor, double sinks, shower/bathtub, and commode.
~ Den/Office ~
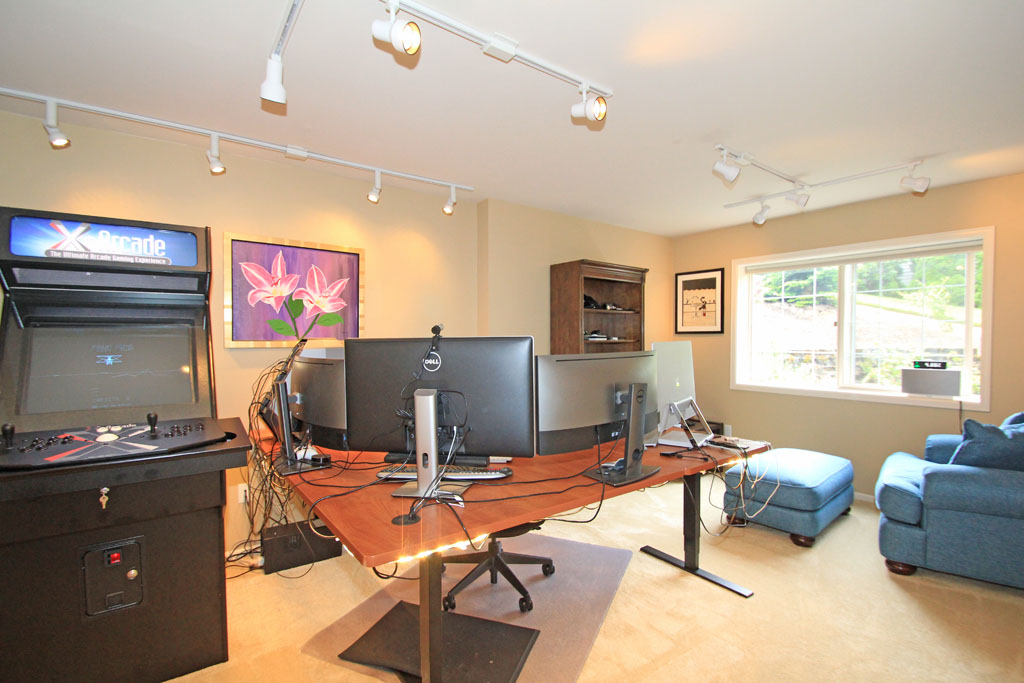
The den/office has a large window with a pleasant view of the raised garden, wall-to-wall carpeting, and lots of lighting.
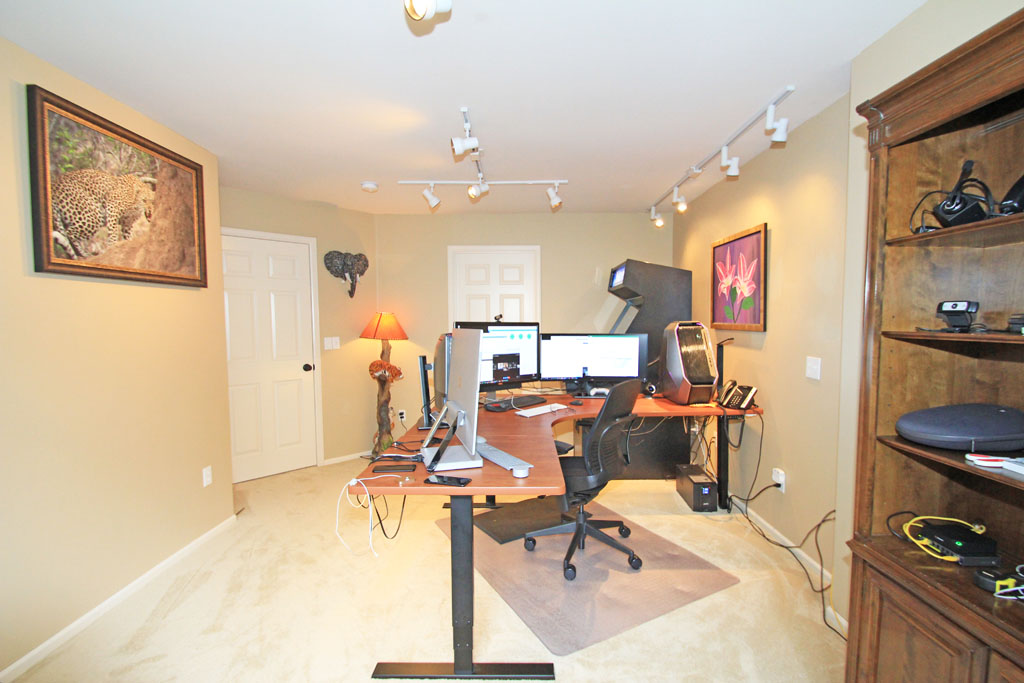
Second photo of the den/office shows the large floor space. This room has a storage closet with utilities.
~ Laundry and Utilities Room ~
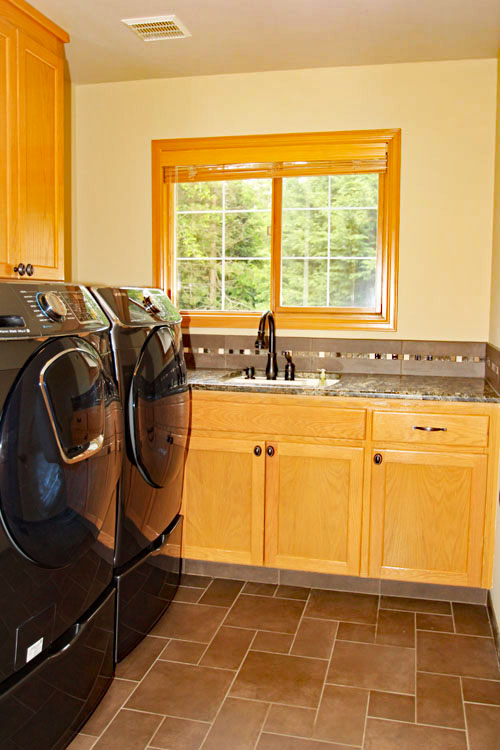
The laundry room is located on the main floor and has Granite counter top, wood cabinet storage, soaking sink, tile floor, and room for a full size washer and dryer.
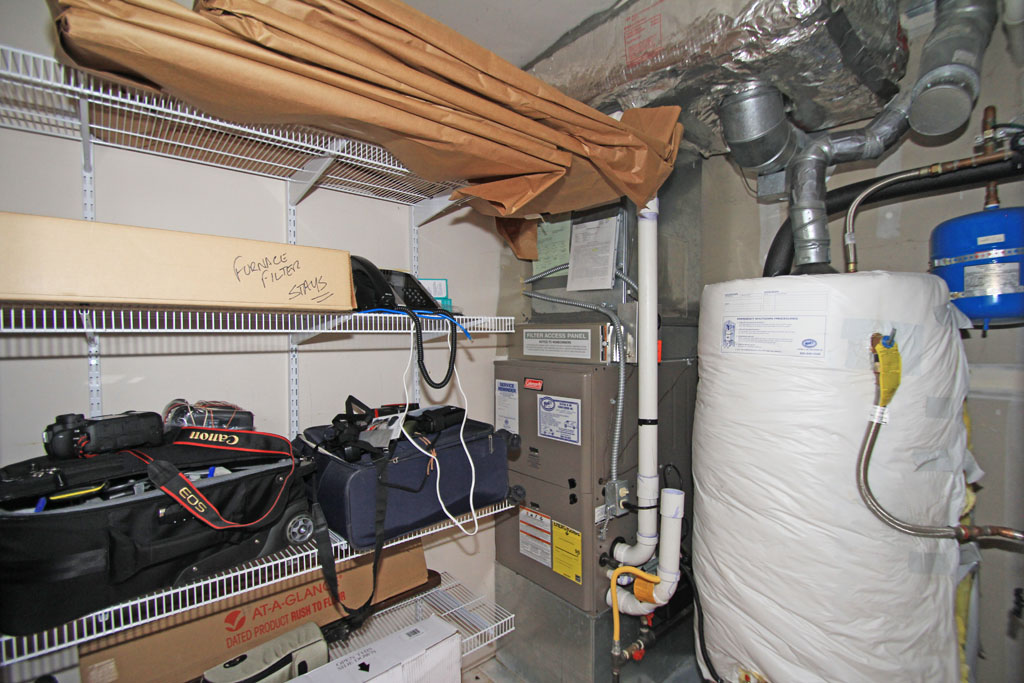
The high efficiency gas furnace and gas water heater are both located in a storage closet off the lower level den/office.
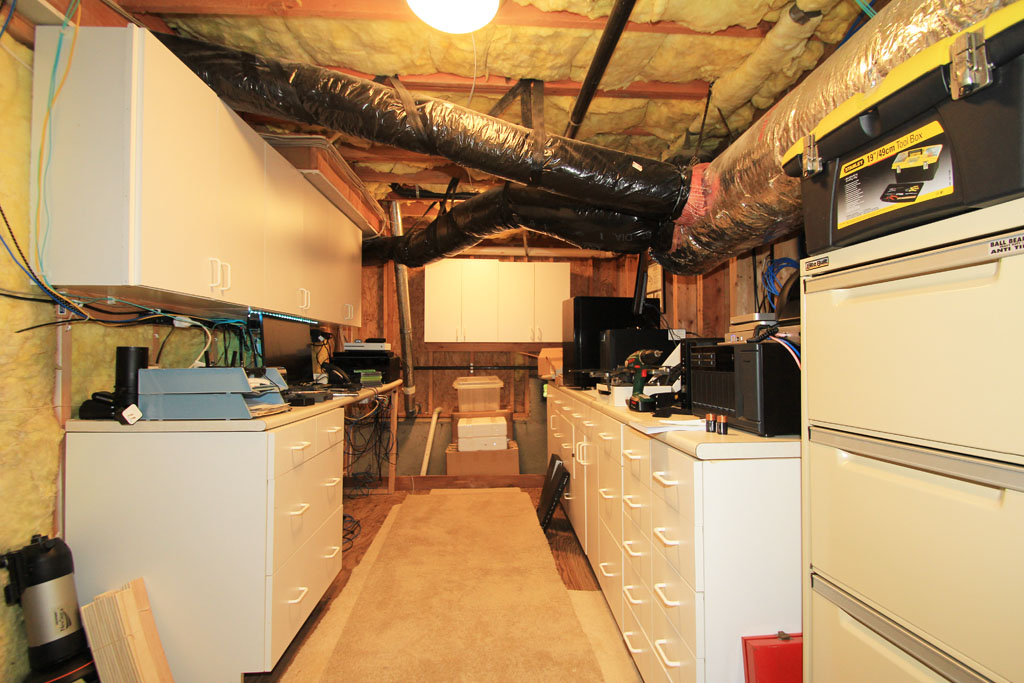
A full size interior door provides access to the extra large walk-in storage area in the crawl space that is being used as a project work space.
~ Three Car Garage ~
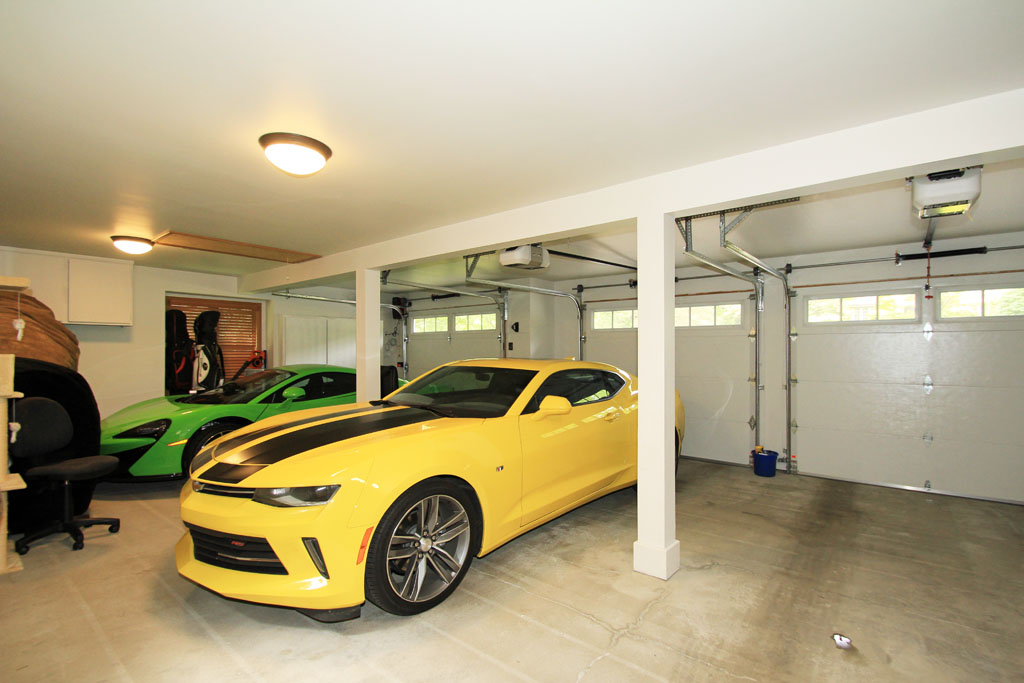
View of the large finished three car garage with three new insulated garage doors with windows and pull down stairs that lead to attic storage space.
The garage has a rear exterior door that leads to the built-in back-up house generator.
~ Grounds and Yards ~
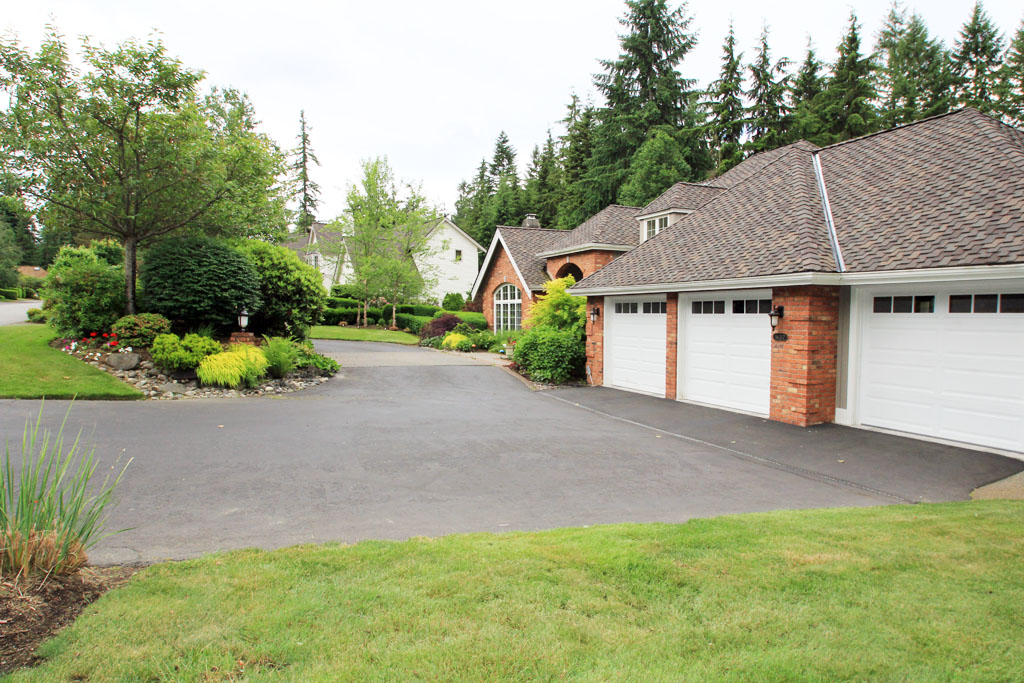
Exterior photo of the three new insulated garage doors and the turn around front driveway.
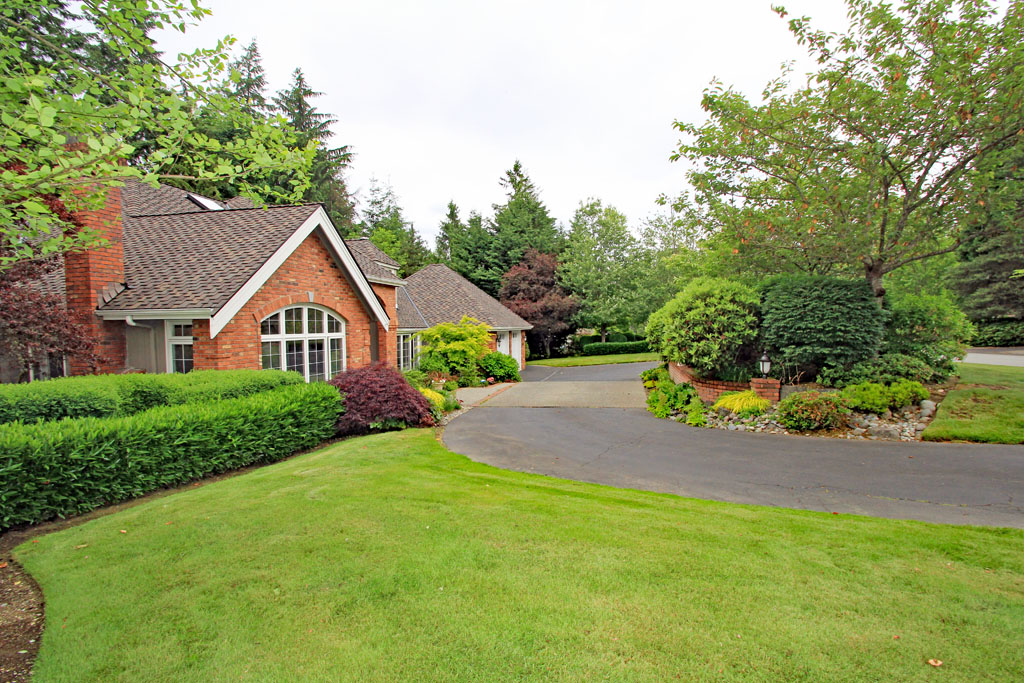
Second view of the front turn around driveway also shows the mature front landscaping.
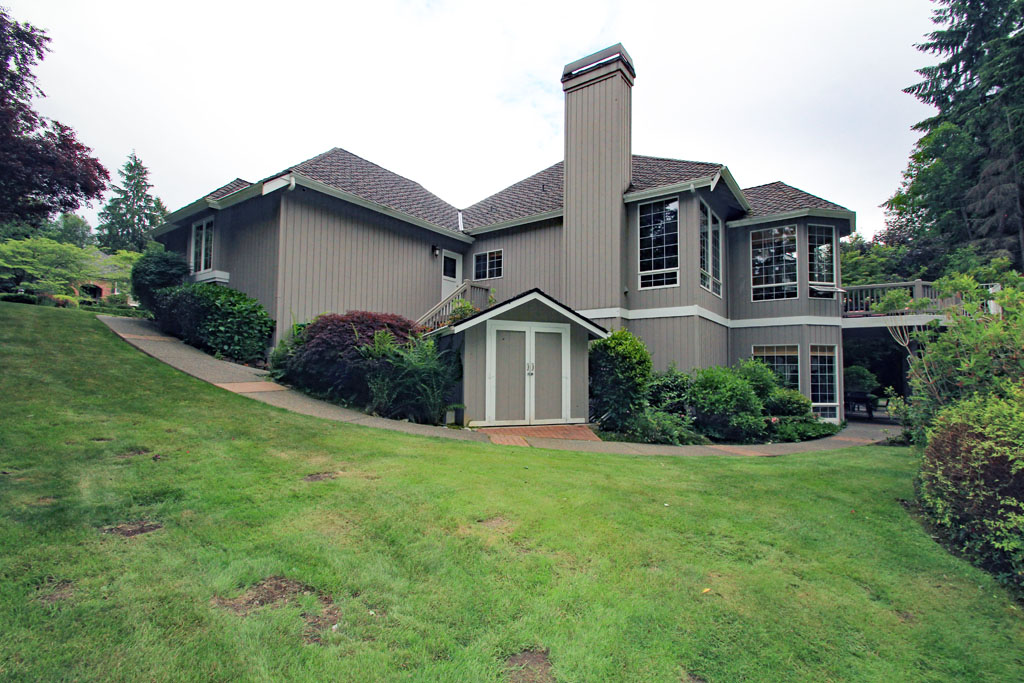
View of the north end of the house shows the large garden shed. The built-in back-up house generator is located behind the shed.
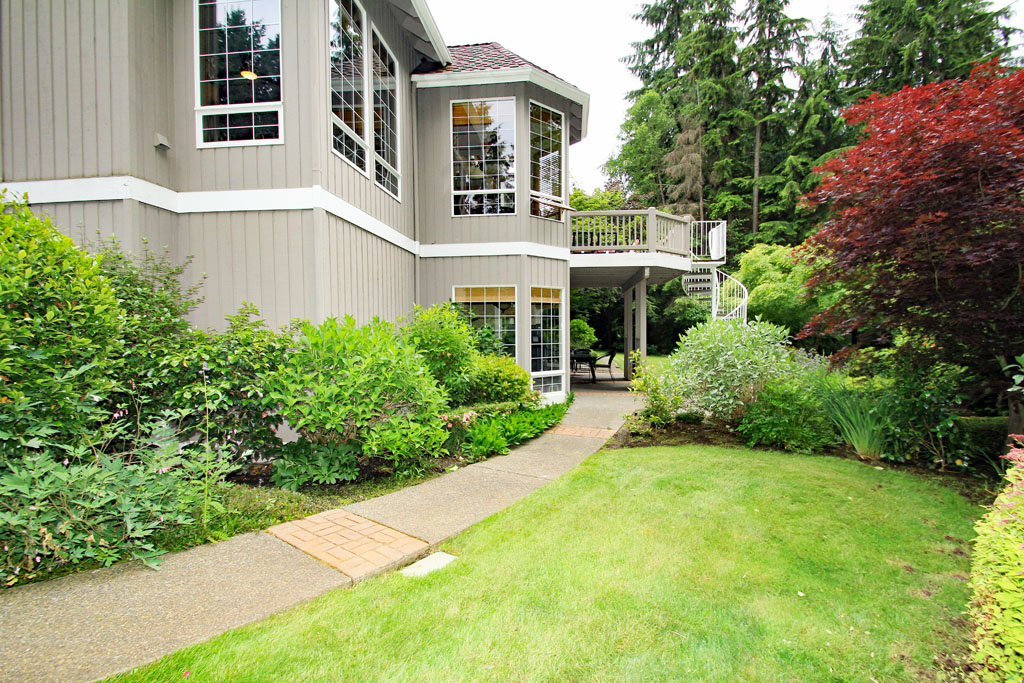
This photo shows the concrete/brick paved walkway that leads around the house to the side garden.
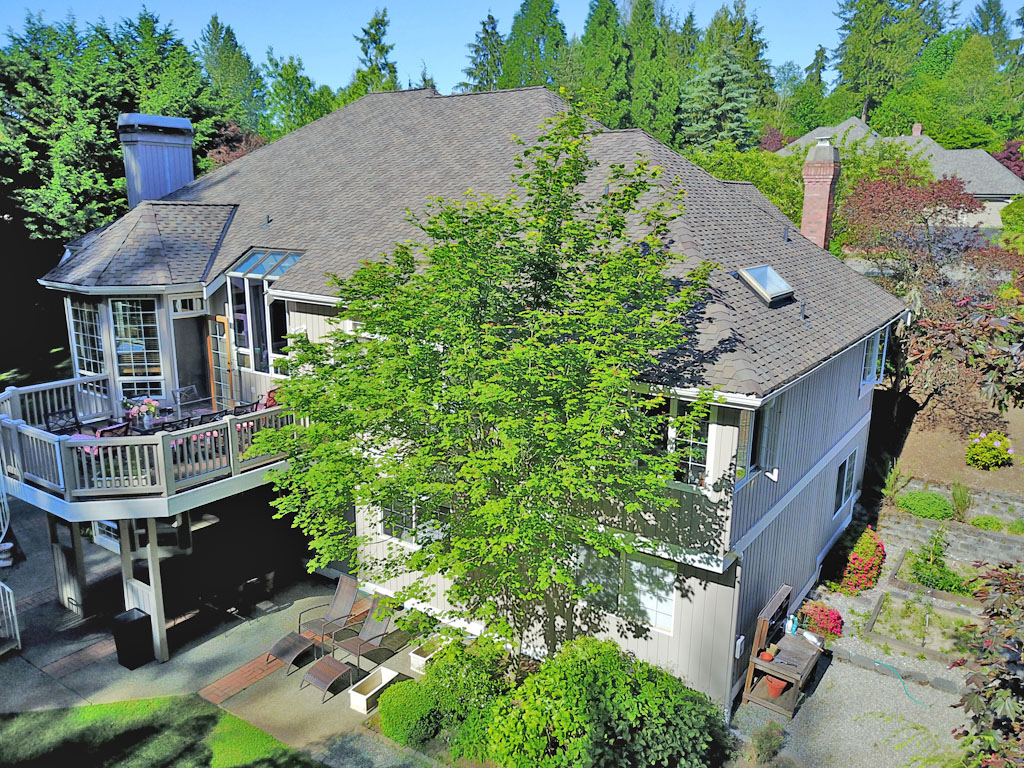
Aerial photo of the back of the house shows the sunny raised deck that opens to the kitchen breakfast area.
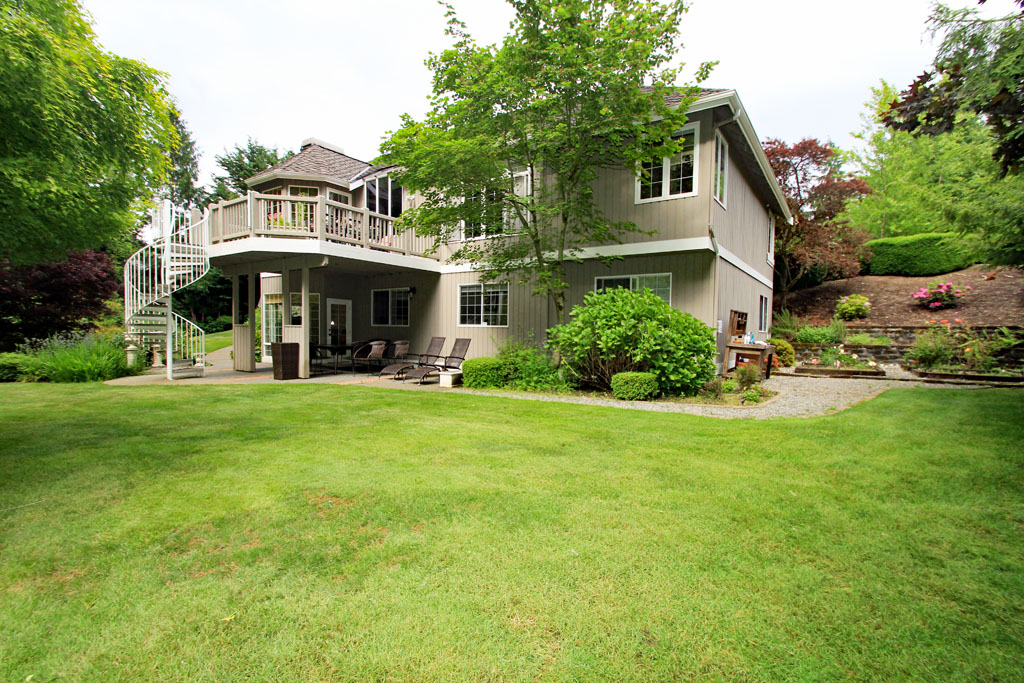
This photo shows a ground level view of the spiral staircase that leads from the patio to the upper deck.
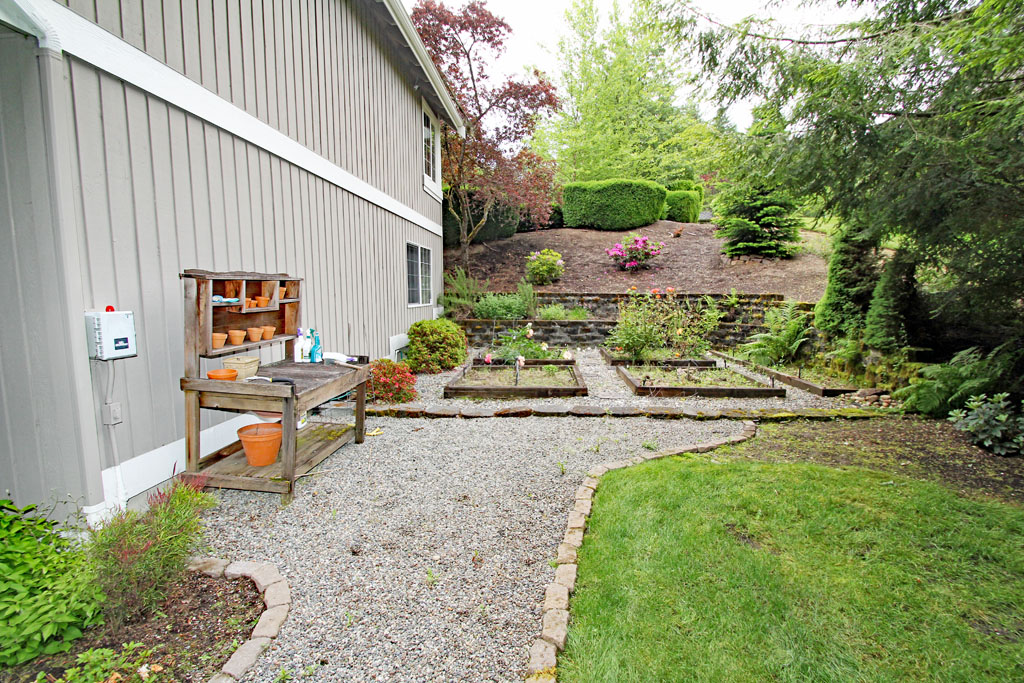
The south side of the house has a sunny raised garden area with gravel walkways.
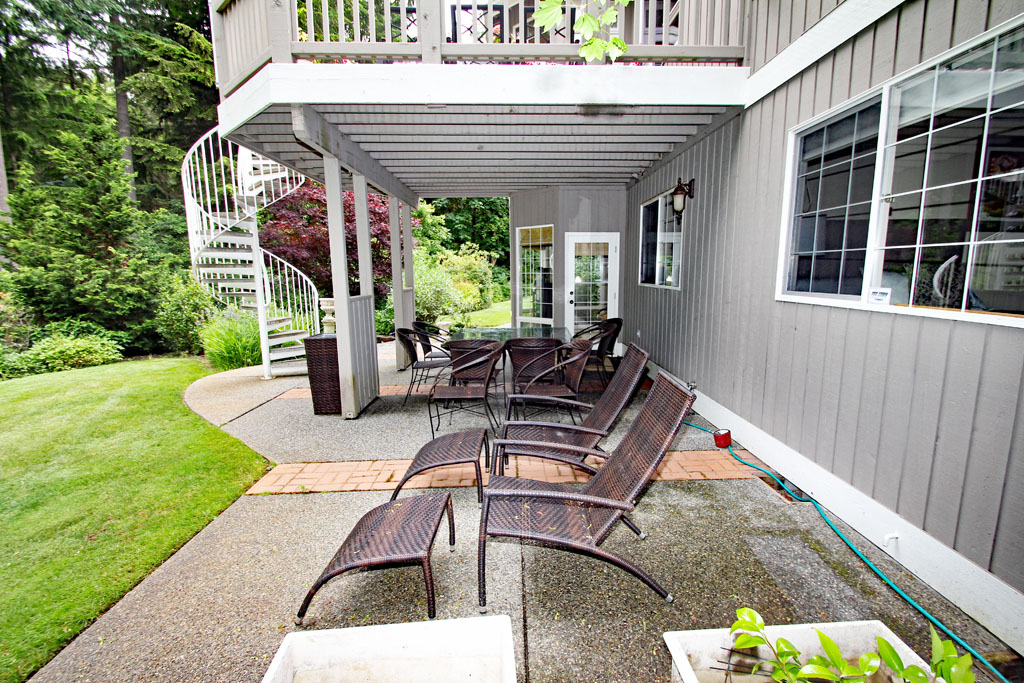
View of the tranquil patio area that extends under the upper deck.
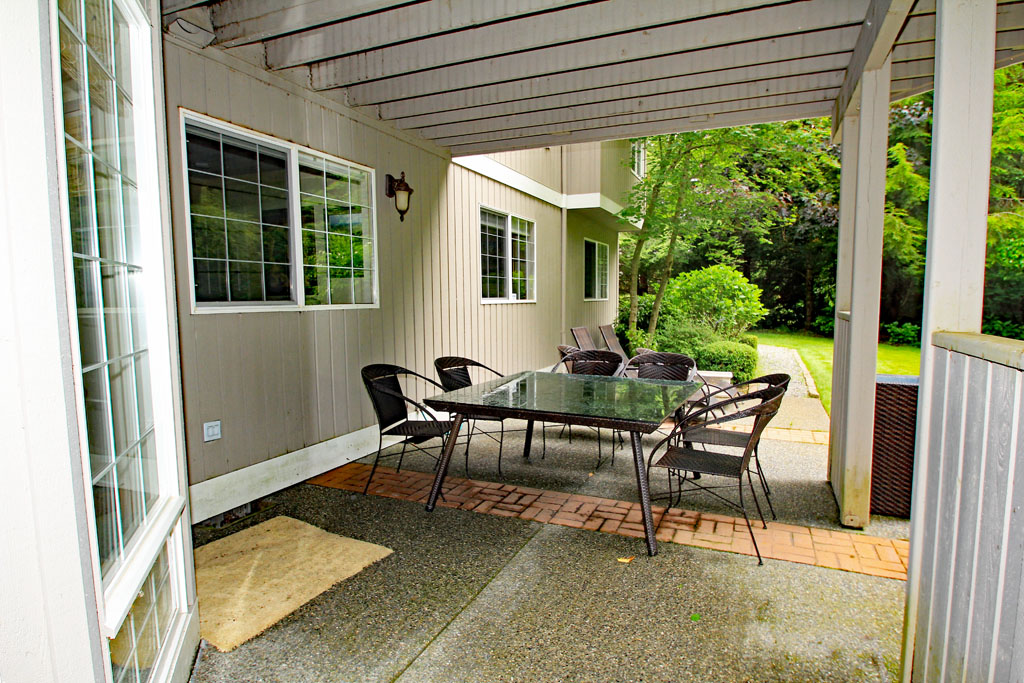
This photo shows the large patio space under the upper deck.
~ Special Features of the Tiered Backyard ~
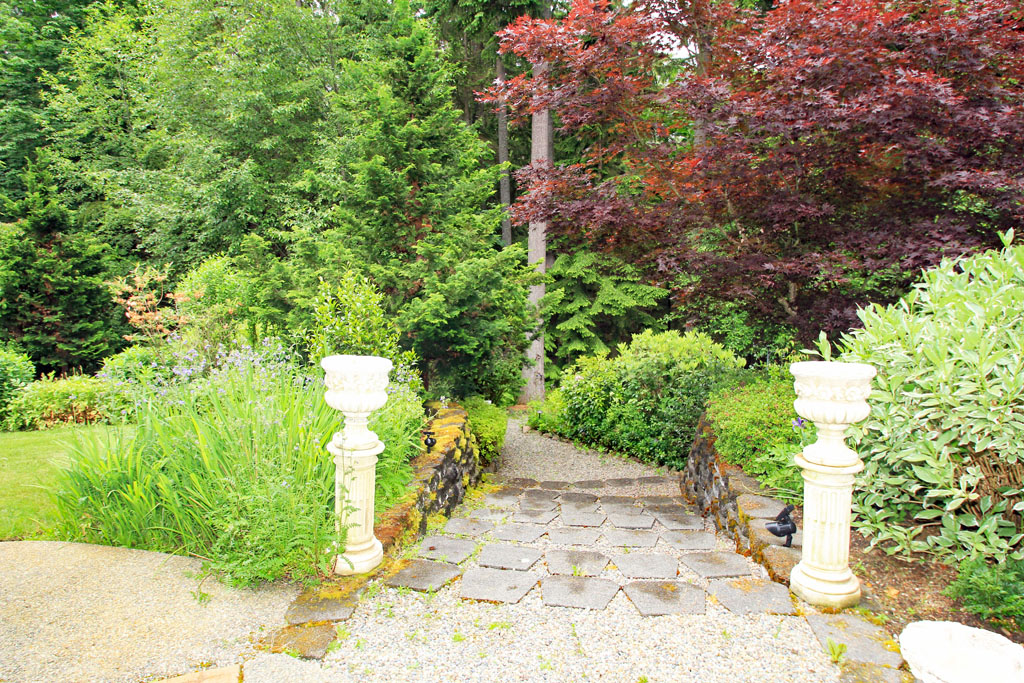
Photo of the gravel pathway that leads to the secret garden spaces.
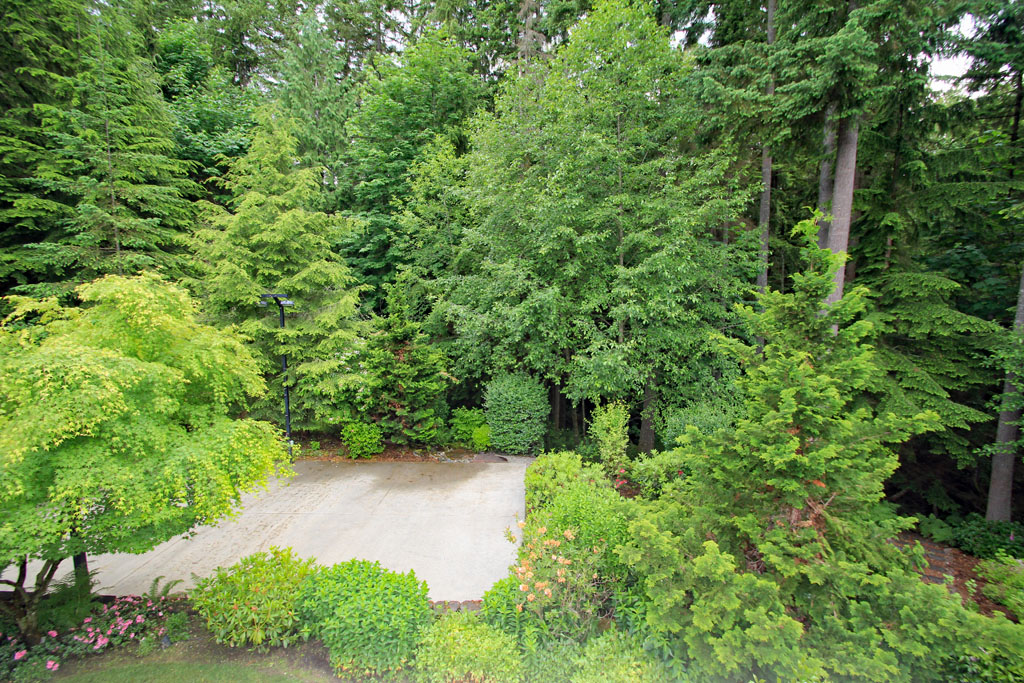
The backyard has a huge private sports court with lights, basketball hoop and lots of play area that is surrounded by mature trees and landscaping.
The property backs to a wooded green built.
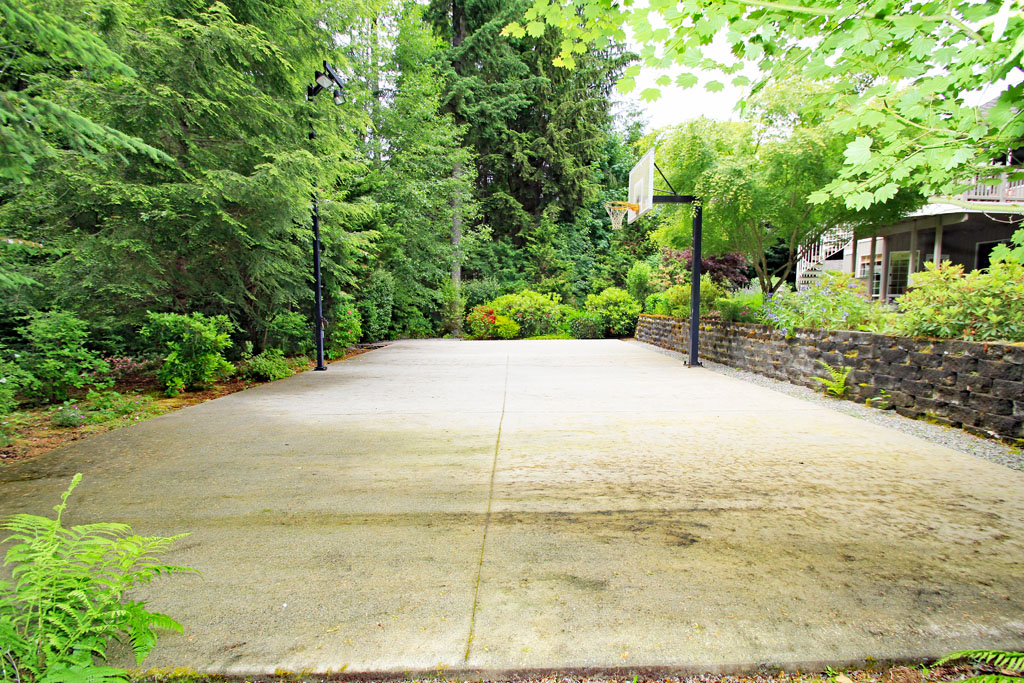
This photo shows a north facing view of the large lighted concrete sports court.
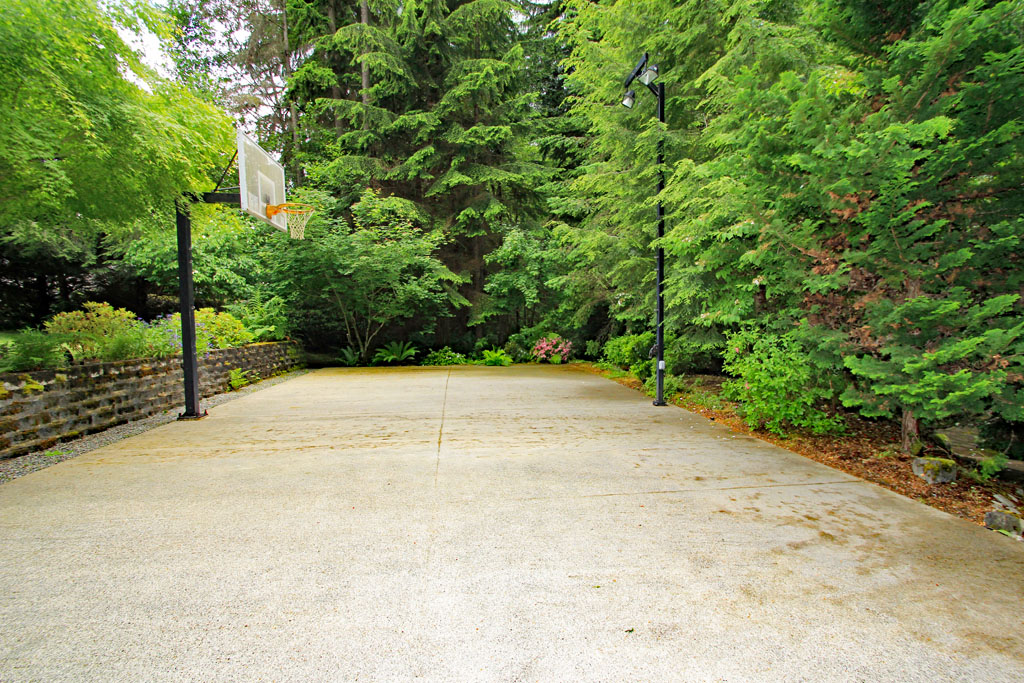
This is a south facing view of the large private sports court/play area.
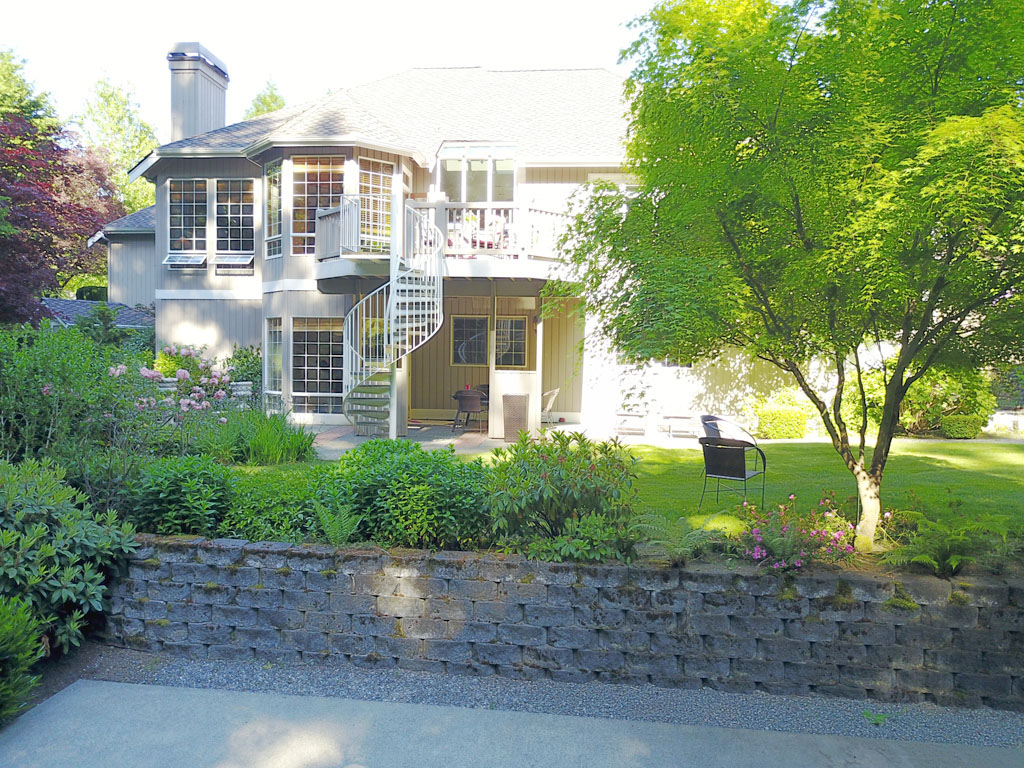
This aerial photo shows the upper lawn area that overlooks the sports court below.
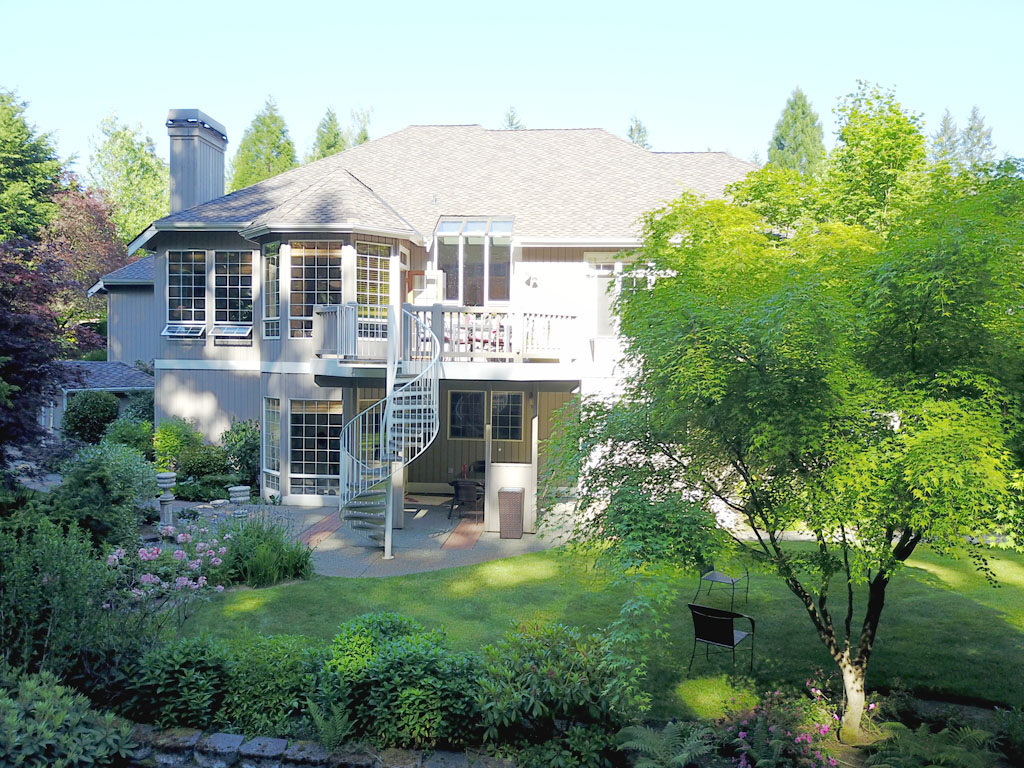
This aerial photo was taken facing east from the same spot as the previous photo and shows a view across the upper backyard.
~ Lower Grounds and Yards ~
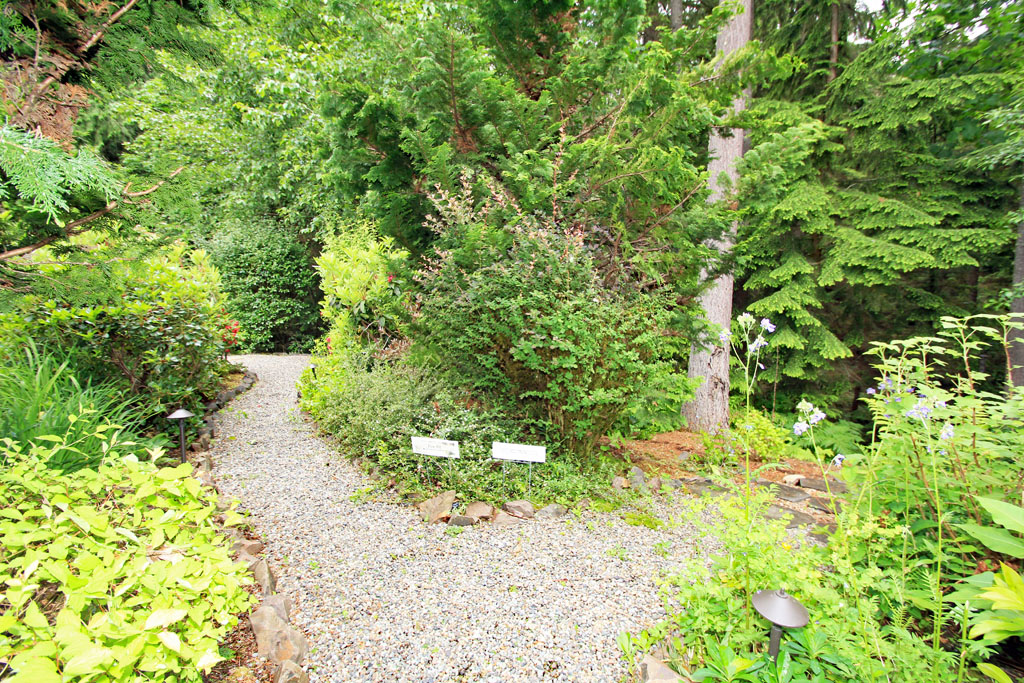
The lighted backyard gravel pathway leads to other private garden spaces.
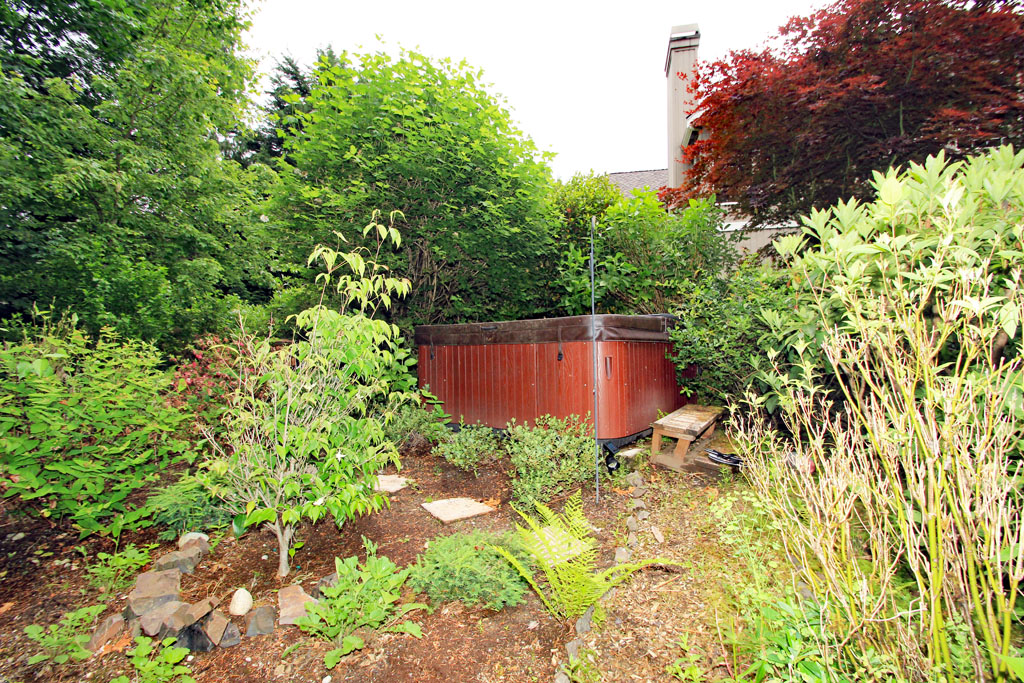
One of those hidden private garden spaces has a large hot tub.
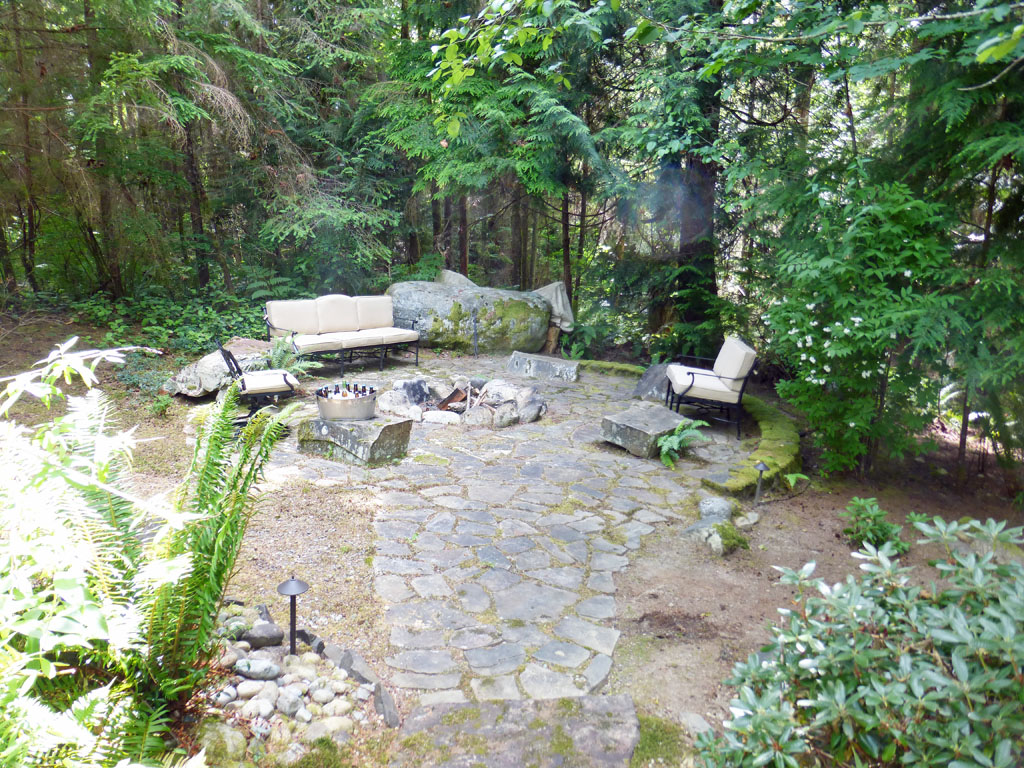
This photo over looks the hidden fire pit with camp ground setting and stone seats.
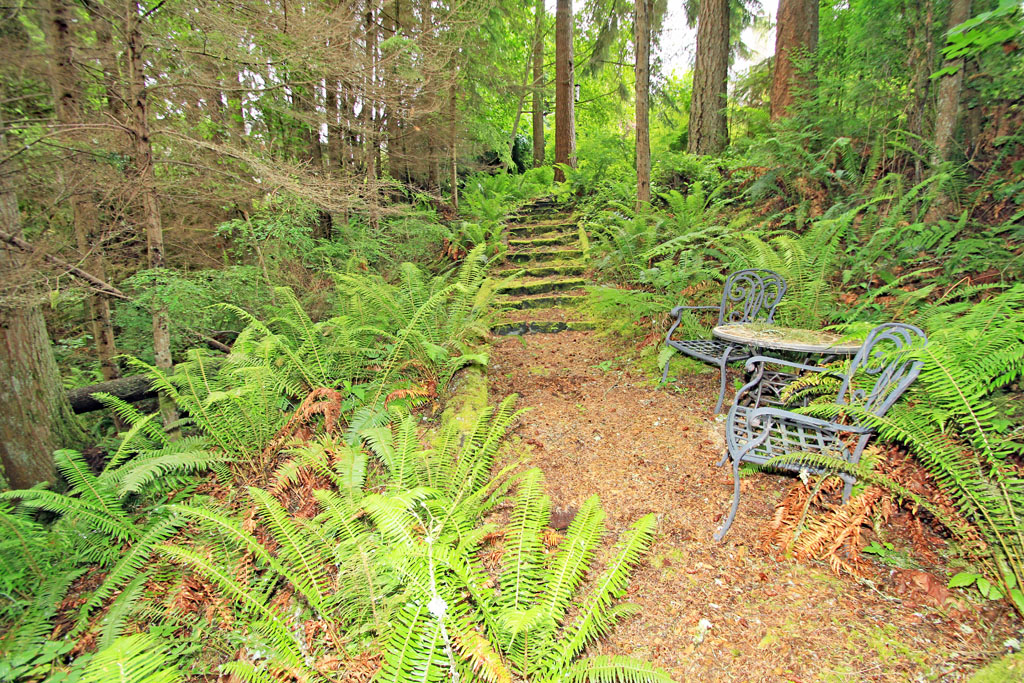
Further down the wooded path is a private setting view area that overlooks the running brook in the backyard.
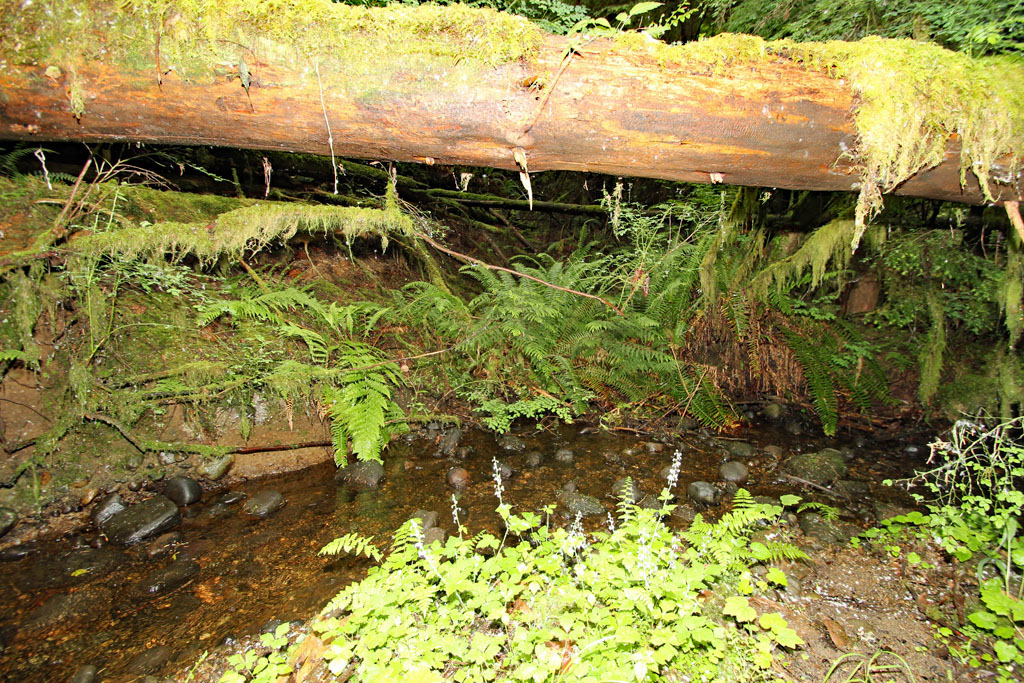
At the back of the property you will find the source of the soft sound of a babbling brook. The brook at the bottom of the property opens to lots of places to explore.
~ Aerial View of the Property ~
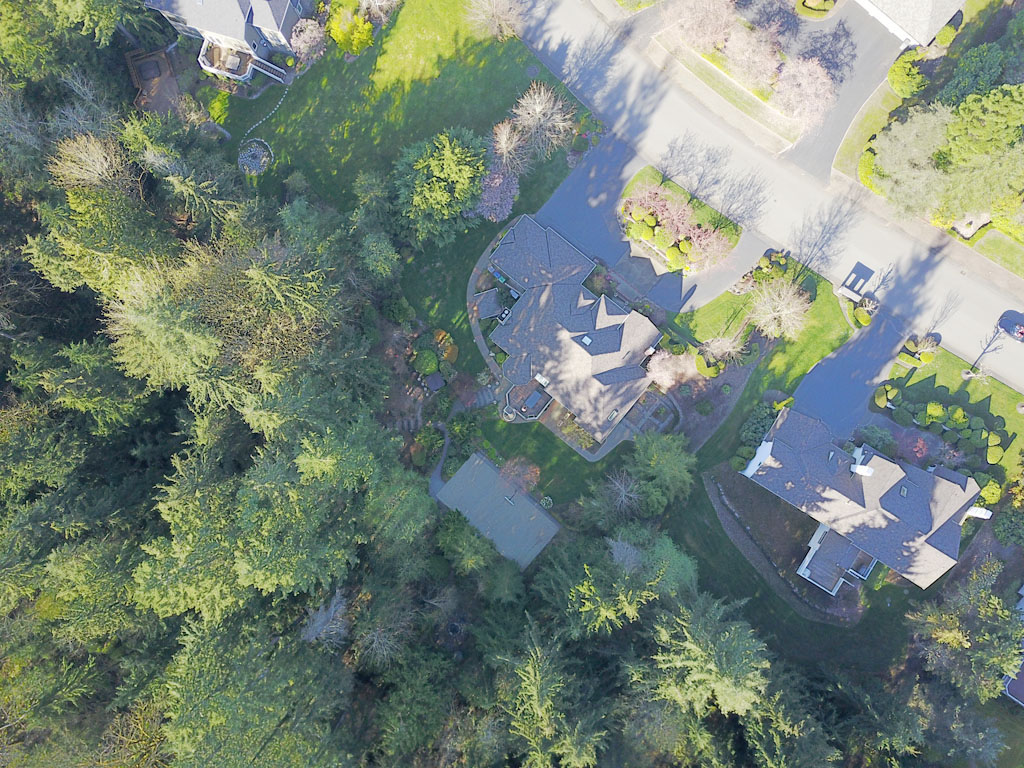
Aerial view of this properly that shows the turn around driveway, the elegant rambler home, the patio and garden space, the sports court, and the mature trees and landscaping.
~ This updated walk out rambler home is move in ready ~
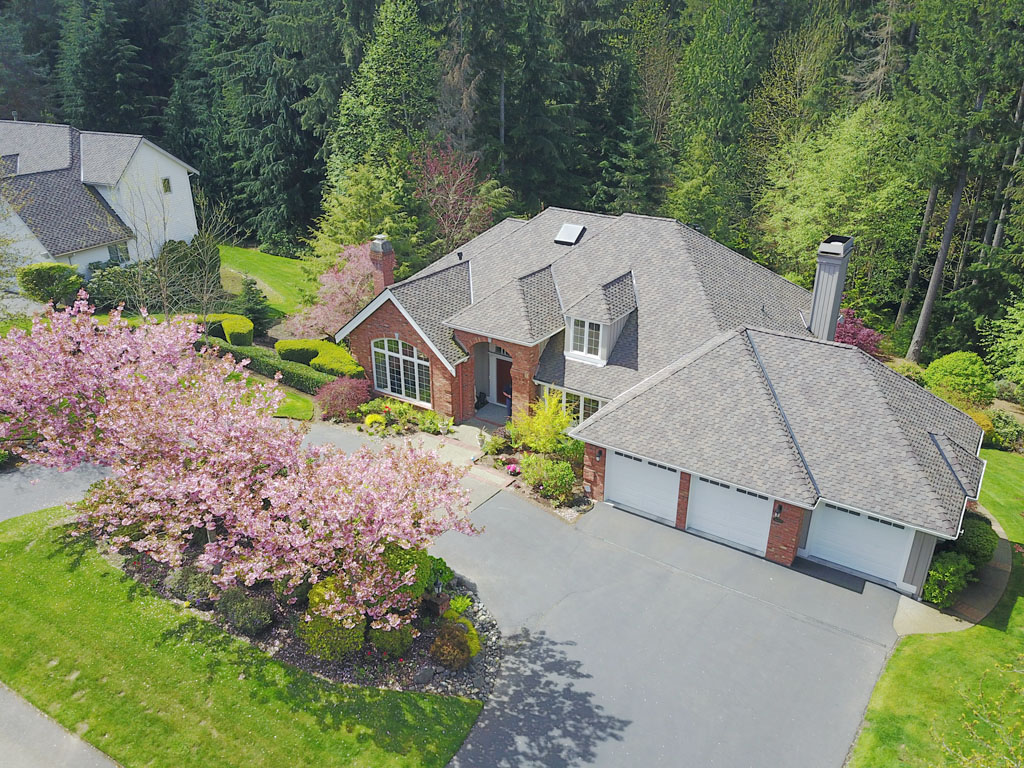
Features Review:
New $25K Crystal chandelier in the dining room and Crystal front entry light. New $30K Media Theater room with full audio/video Dolby Atmos sound system. TV's in master bedroom, family and guest rooms. WiFi setup upstairs and down stairs. Sonos music and movie system in the family room, master and theater. Heated floor in the master bathroom, Nest thermostat system, security system, doorbell camera, new carpeting, wood burning fireplaces, one with Marble hearth and ceiling height wood mantle, the second fireplace with brick wall and hearths, built-in cabinets and shelves, detailed millwork and trim features throughout, new insulated garage doors, and built-in back-up generator.
This John Buchan Daylight Rambler home has 3,580 sq. ft. of living space, 4 bedrooms, 2.5 baths, attached three car garage. The home is east facing and is set on a large 52,565 Sq. Ft. (1.207 acre) lot. Property features include: Turn around driveway, large sports court with lighting, raised garden, hot tub and trails that lead to private settings and running brook. This well maintained property has a sprinkler system, is bordered by mature trees and backs to wooded lands.
Home features include: Hardwood floors, wainscoting, crown molding, detailed wood work and trim, hardwood cabinets and doors, tile floor and wall-to-wall carpeting. Custom storage cabinets and lighting, large sky lights, ceiling fans/light, double pane insulated white vinyl windows. Kitchen has hardwood floors, slab Granite counters, wood cabinets with lots of storage space, huge window, lots of ceiling lights, under mount double sink and garbage disposal. Appliances includes: Refrigerator with ice maker, gas range, full size electric double ovens and dishwasher. High efficiency gas forced air furnace, whole house vacuum system, gas water heater with expansion tank. Laundry room has deep soaking tub, storage cabinets, Granite counter and large window. Lounge set in the family room, Treadmill, china cabinet in the dining room, deck furniture and furniture at the fire pit. Plus: High Tech cabling, Hot Tub/Spa. New composition roof in 2015, septic system.
Northshore School District: East Ridge Elementary School, Timbercrest Junior School and Woodinville High School.
NWMLS # 1153373 ~ ~ Map: 508 Grid: A - 1
(Buyer to verify information)
Please feel free to contact us for more information about the sale of this property.
The Pinedo Team can help you "Sell Your Current House and help you Buy Your Next Home".
www.PinedoHomes.com - This site maintained
by The Pinedo Team - All rights reserved.