This listing offered by The Pinedo Team has SOLD!
Contact Joe and Teresa Pinedo at (206) 890-4660 or Pinedo@CBBain.com for details about this property.
9912 NE 155h Street, Bothell WA 98011
Priced at $1,505,000
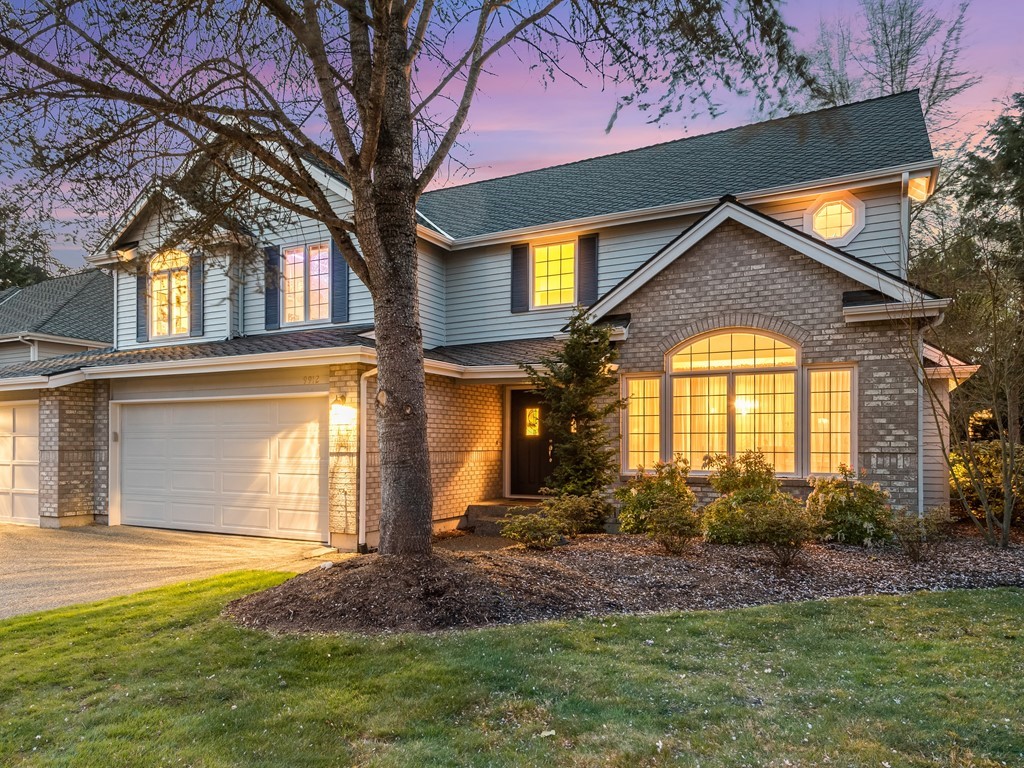
~ Desirable Bridlewood Community ~
4 Bedrooms | 2.5 Baths | Huge open Bonus Room | Built in 1990
Sun filled Two-Story home has 2,850 Sq. Ft. of living space. Desirable main level Owner’s suite with vaulted ceiling, large windows, new glass French doors with integrated mini blinds that open to the private back deck. Large walk-in closet and sliding mirror doors. Owner’s bath has double sinks, large mirror, separate soaking bathtub, shower, and tile floor. Two walls of large windows drench the dining room with sunlight. The dining room also has shadow box wood trim, carpeting and space saving pocket-door that opens to the kitchen. Light filled open kitchen has vaulted ceiling, two walls of large windows and glass French door, tile counters and island cooktop. Huge wall of counter space and storage cabinets with pull-out drawers, kitchen office/desk. Crown-molding and Oak hardwood floor. All appliances stay: Refrigerator, island Jen-Air electric cooktop, microwave, wall oven, dishwasher. Architectural features include curved stairway with open mid landing and catwalk that leads to the huge second floor open loft/bonus space with large windows. Vaulted ceiling in the open Great room that features a new gas fireplace in 2019, wood mantle with Marble hearth, two large skylights and wall of windows. Upper floor has three bedrooms, large walk-in storage/linen closet, full bathroom with vanity, double sinks, large mirror, tub/shower, toilet, vinyl floor.
Easy access to I-405, HWY 522, The Burke-Gilman Trail/Sammamish River, minutes to Downtown Bothell and close to Downtown Woodinville, Downtown Kirkland. Close to shopping, groceries, parks, restaurants, hospital and after school activities.
Northshore School District: Moorlands Elementary School, Northshore Middle School, and Inglemoor High School.
NWMLS Number: 1911563
Directions From: The I-405 freeway, Take exit 22, Juanita Woodinville Way NE / NE 160th street: Go West, turn right (West) on NE 145th Street. Turn right (North) on 100th Avenue NE. Turn right (Northeast) on NE 155h Street. Second house on the left side of the street.
Directions From: Highway 22 / NE Bothell Way. Turn South on 96th Avenue NE / Waynita Way NE. Turn left (Northeast) on NE 155h Street. Second house on the left side of the street.
~ Welcome To Your New Home ~
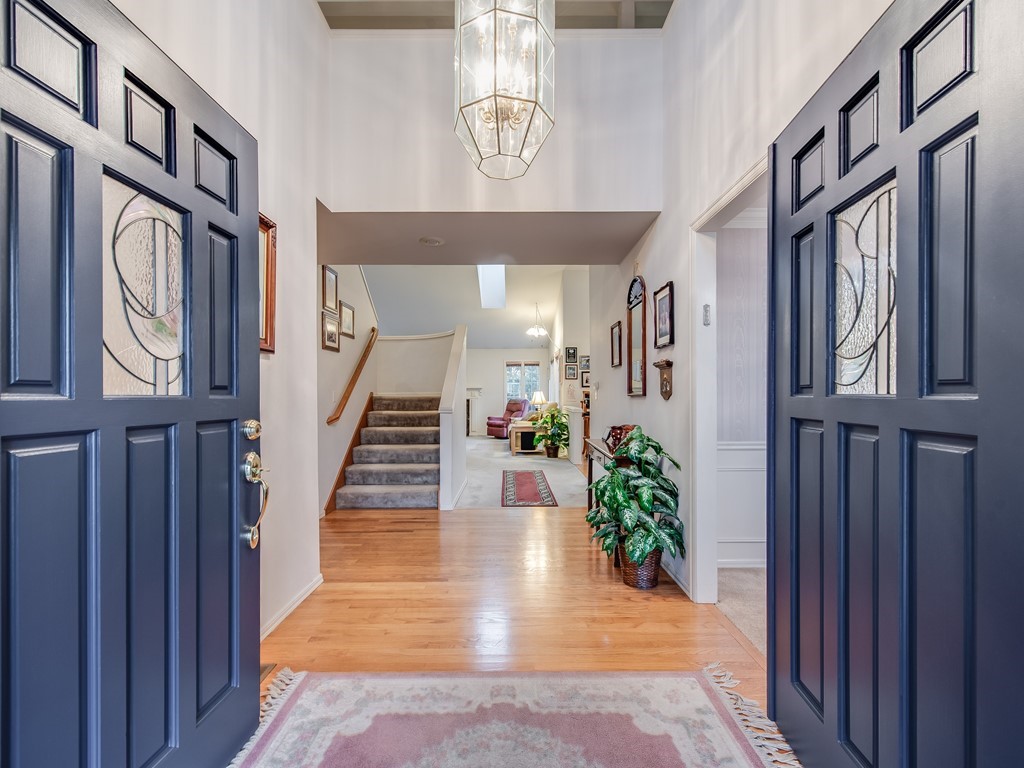
Greet your guests from the large Double door entry with custom glass windows.
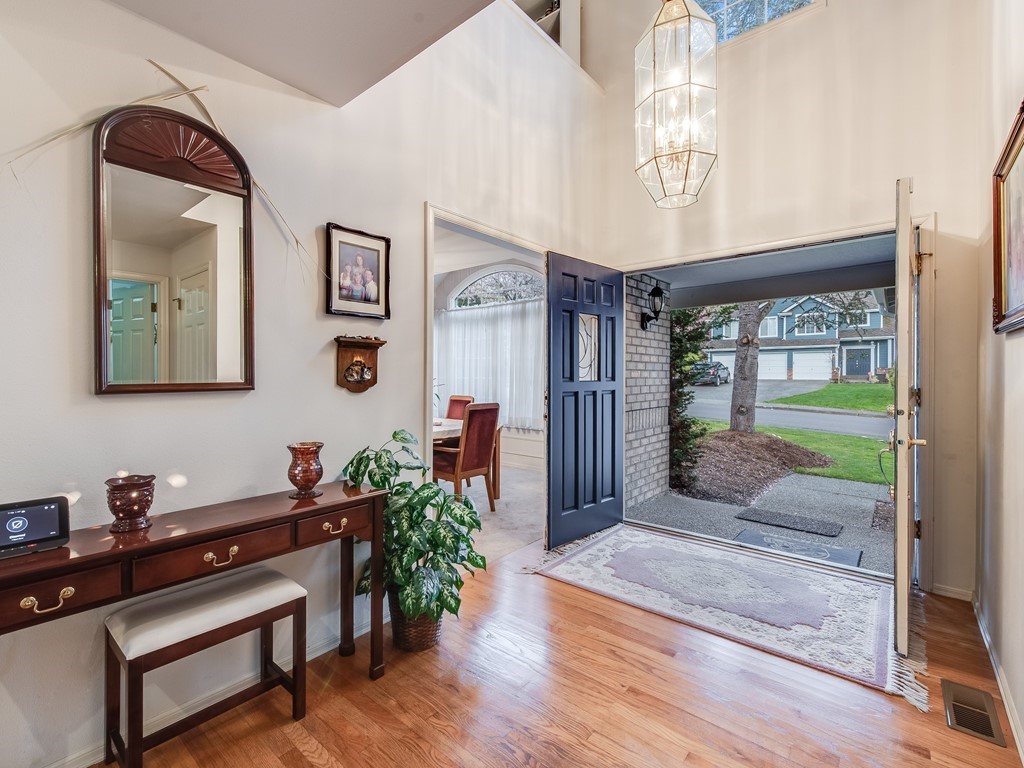
The wide entry has vaulted ceiling, large upper level window, Oak hardwood floors.
~ Sun-filled Greatroom ~
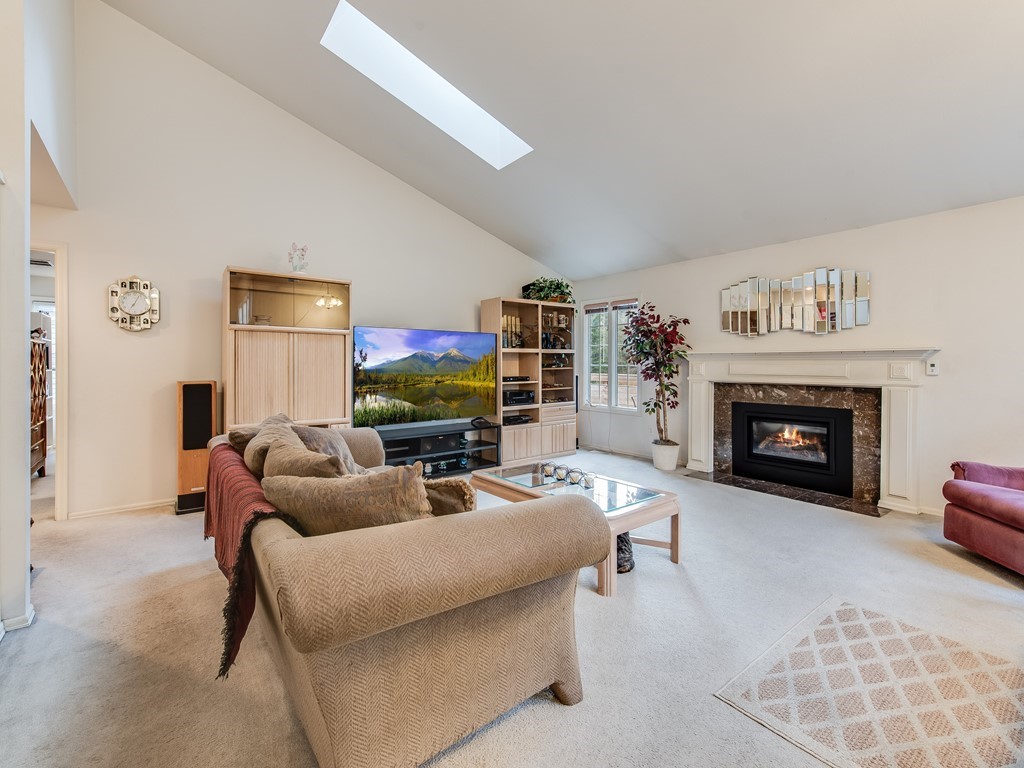
View of the spacious greatroom showing the new gas fireplace insert with wood mantle and Marble hearth.
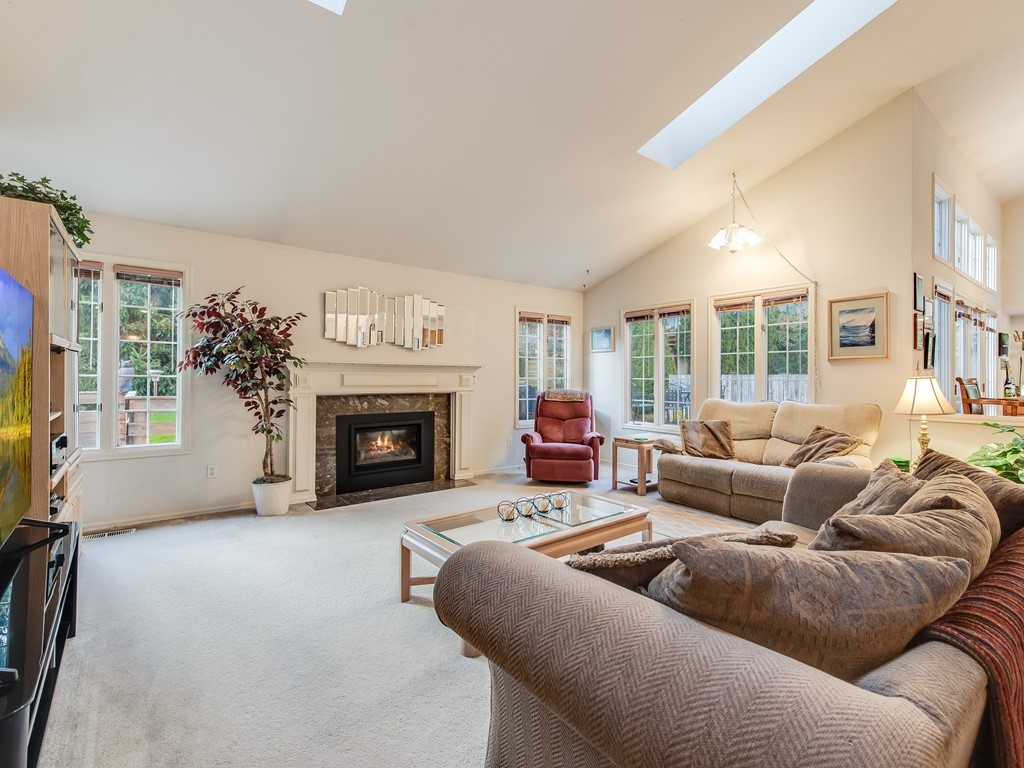
This view of the sunny greatroom shows the second large skylight on the vaulted ceiling.
Opposite of this view is located a built-in bookshelf and half bath with a linen closet.
~ Dining Room ~
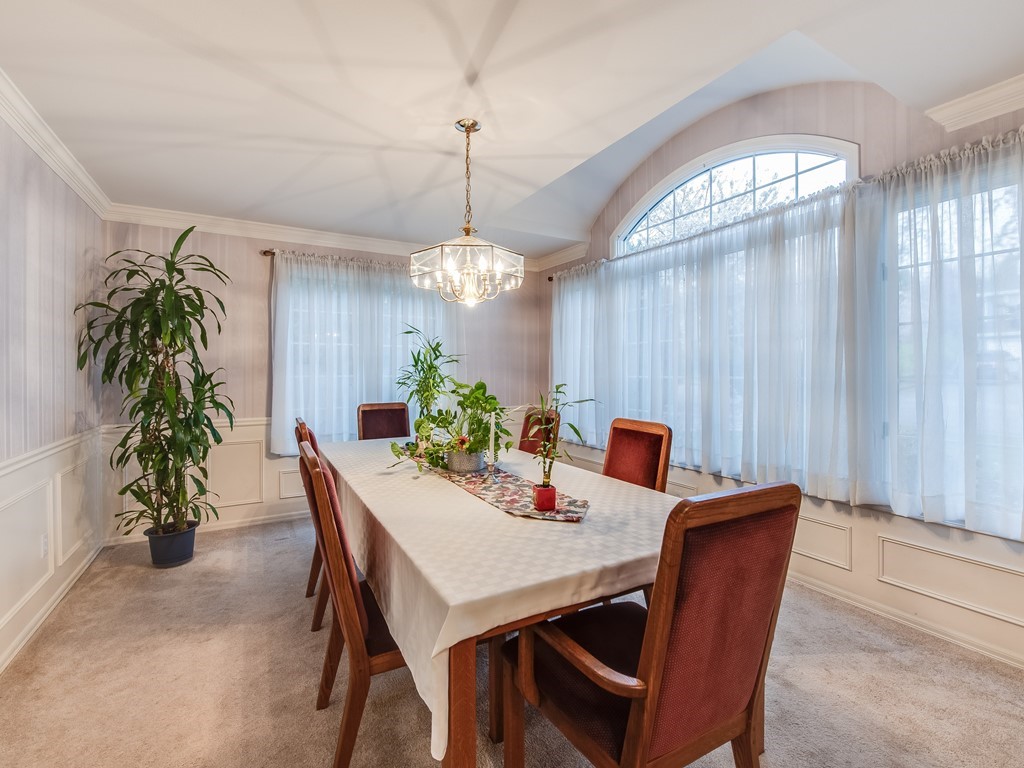
Two walls of large windows drench the dining room with sunlight. The ceiling has a valued section with curved window to let the South facing sunshine in.
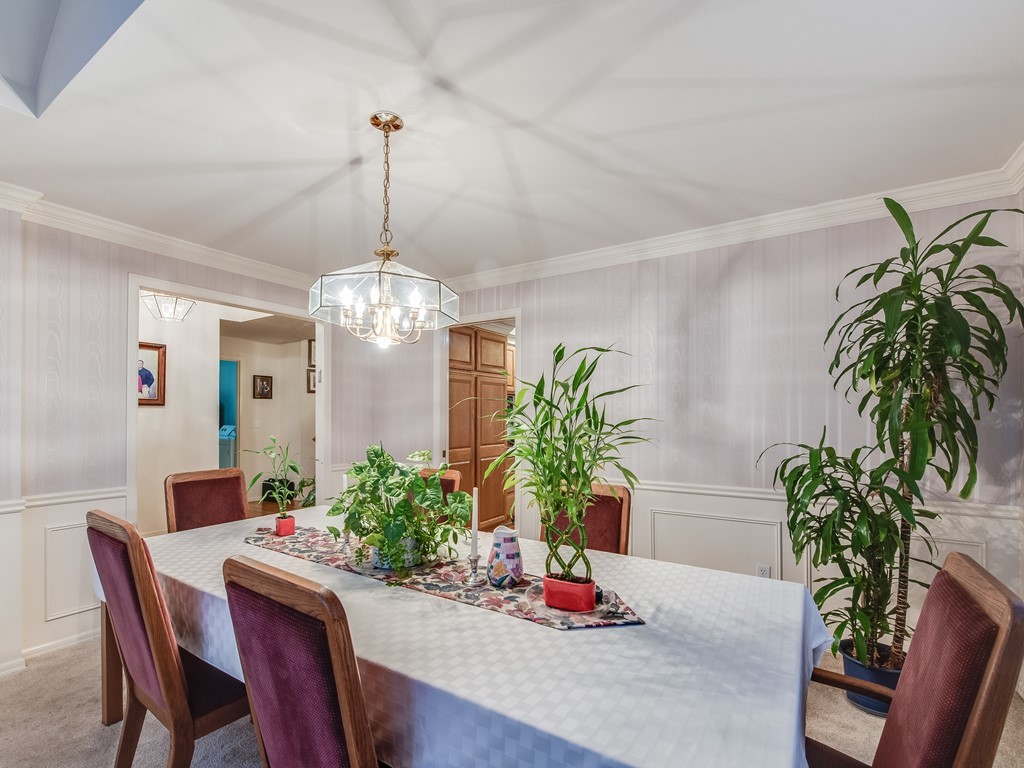
The dining room also has shadow box wood trim, carpeting and space saving pocket-door that opens to the kitchen.
~ Open Kitchen ~
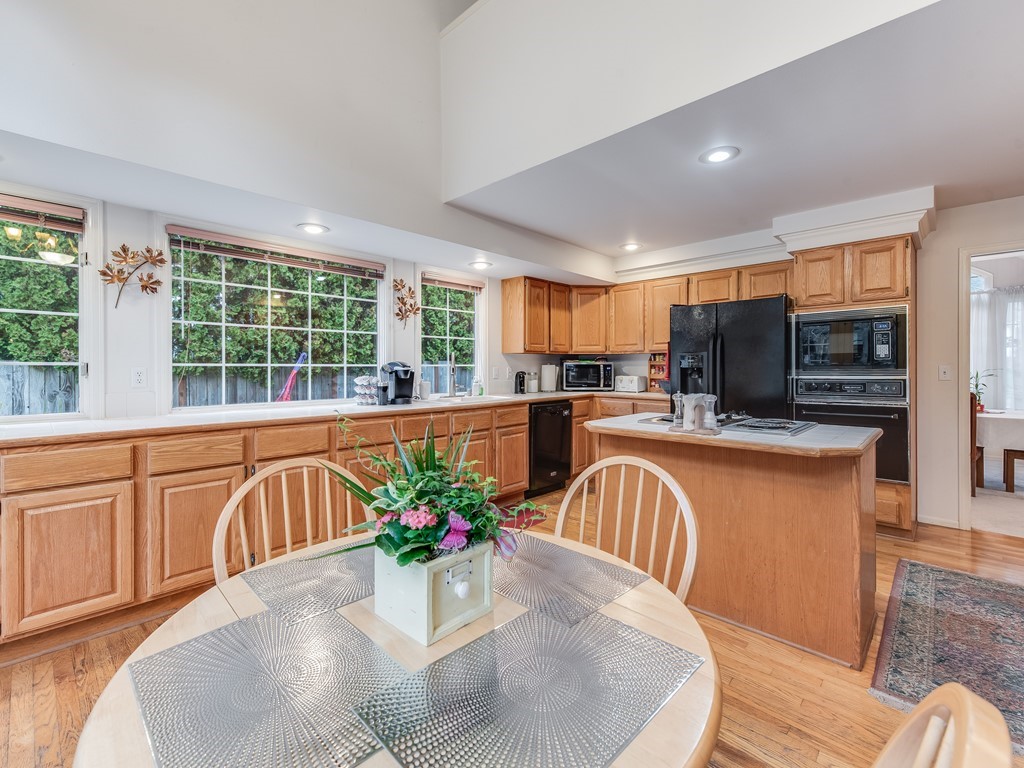
The Kitchen has a wall of counter space with storage cabinets and a wall of windows.
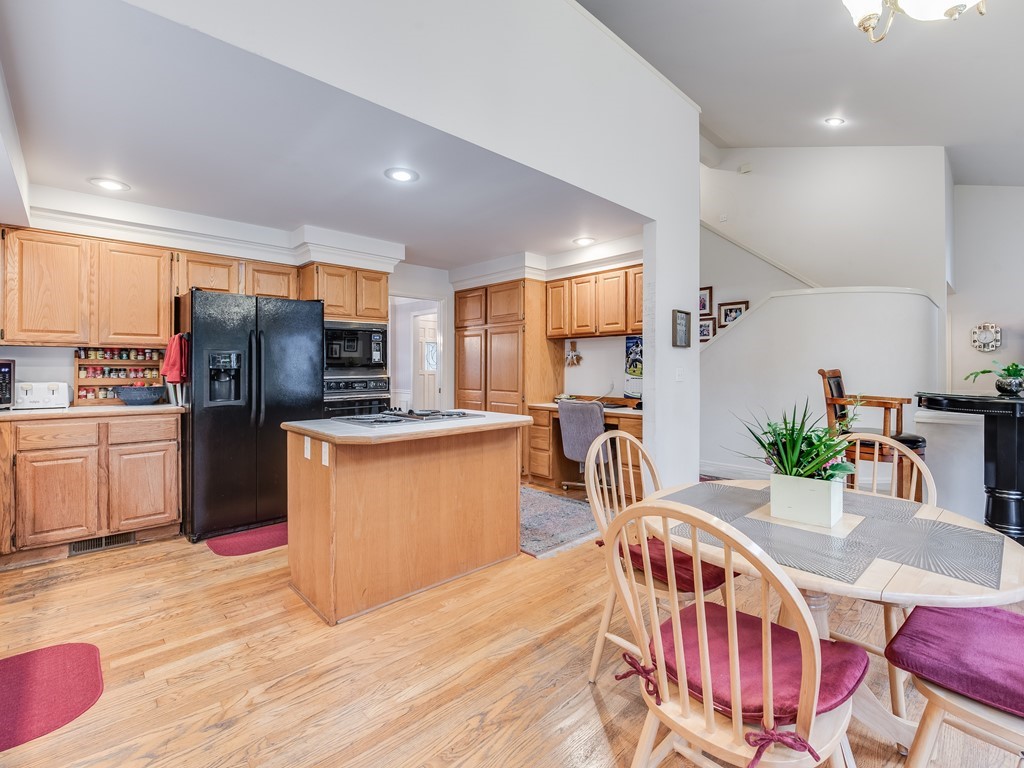
The kitchen island has Jen-Air electric cooktop and tile counter tops.
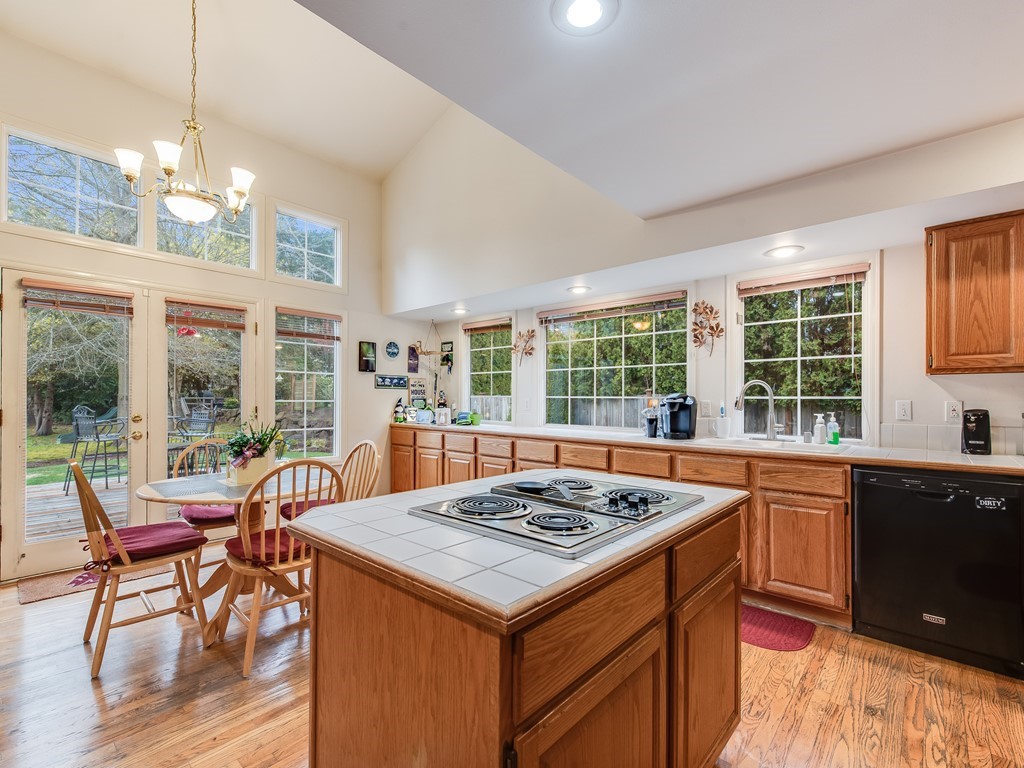
Appliances include: Refrigerator, microwave, electric cooktop, electric wall oven, disposal, dishwasher. Washer, and dryer are also included.
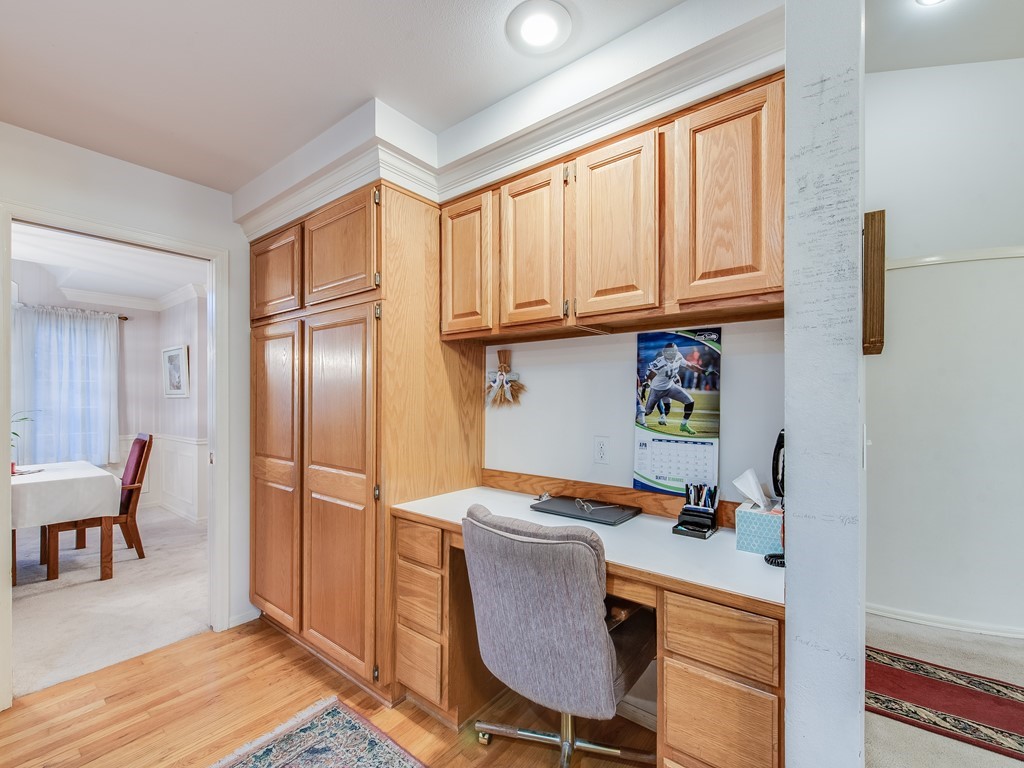
The kitchen has a large pantry cabinet and office desk.
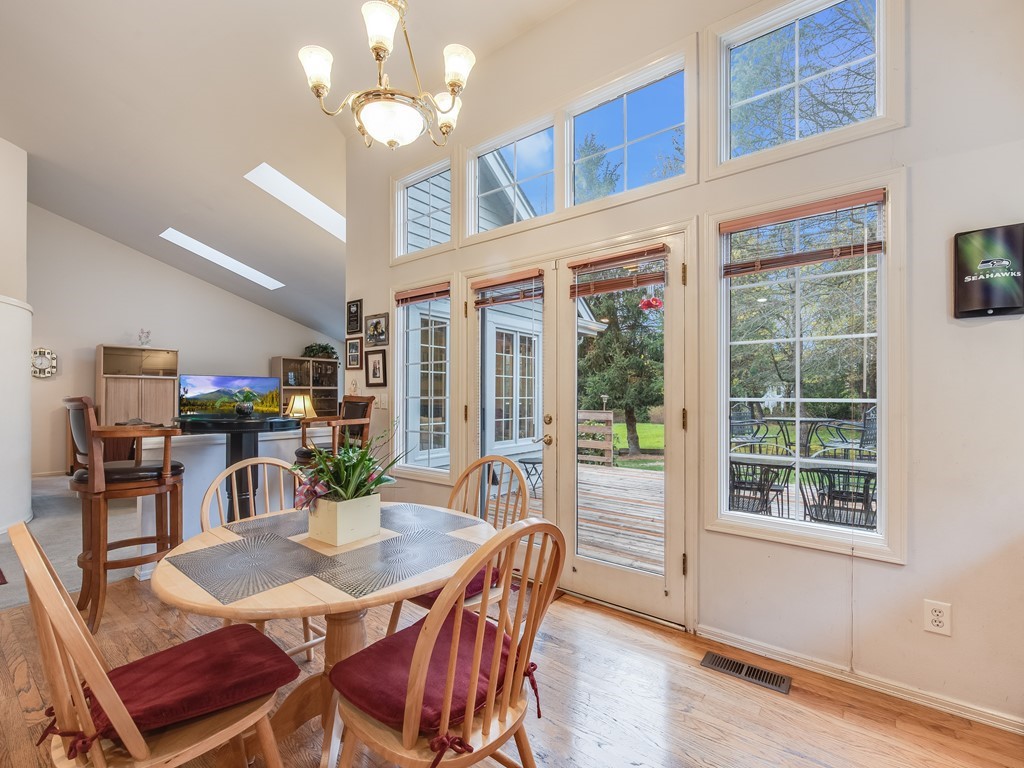
The breakfast area has a vaulted wall of windows and glass French doors that open to backyard deck.
~ Desirable Ground Floor Owner's Primary Suite ~
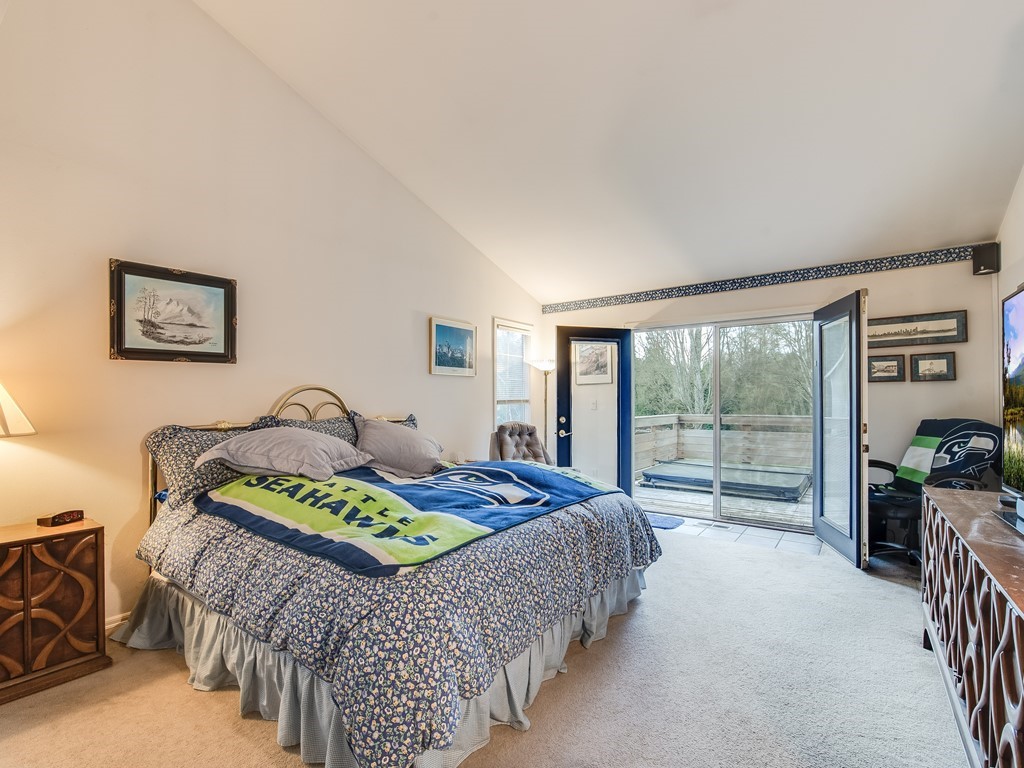
Photo of the owner's primary bedroom features vaulted ceiling and French doors that open to the back deck and yard.
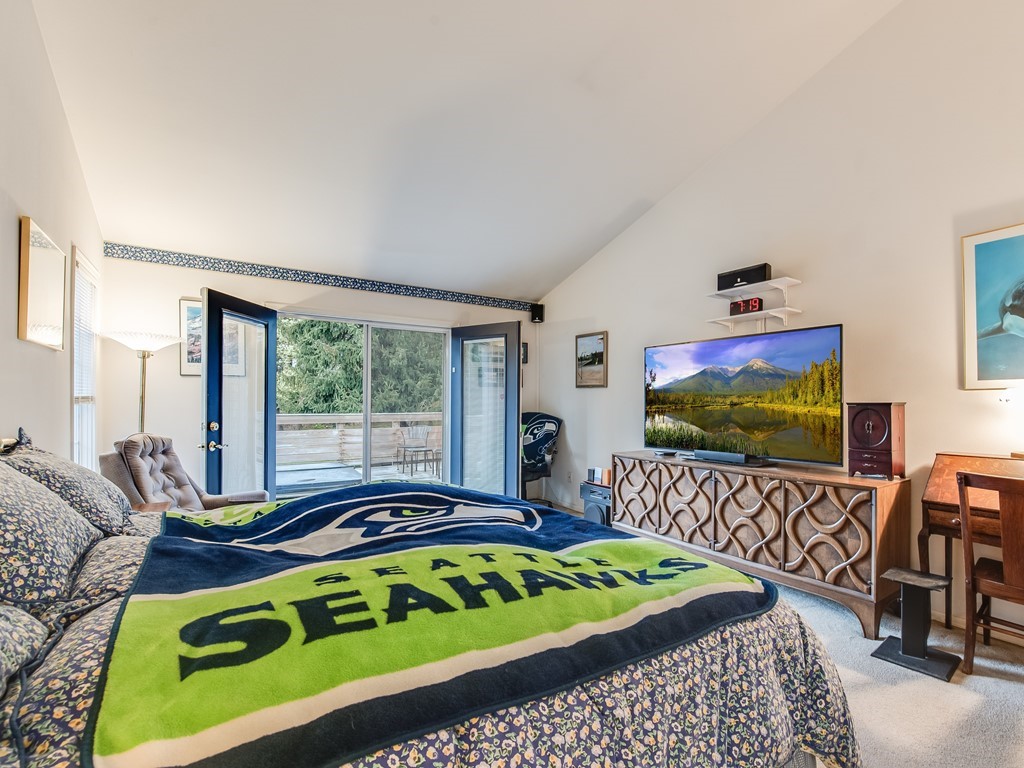
Second view of the owner's primary bedroom shows the wall space for your in-bed TV viewing space.
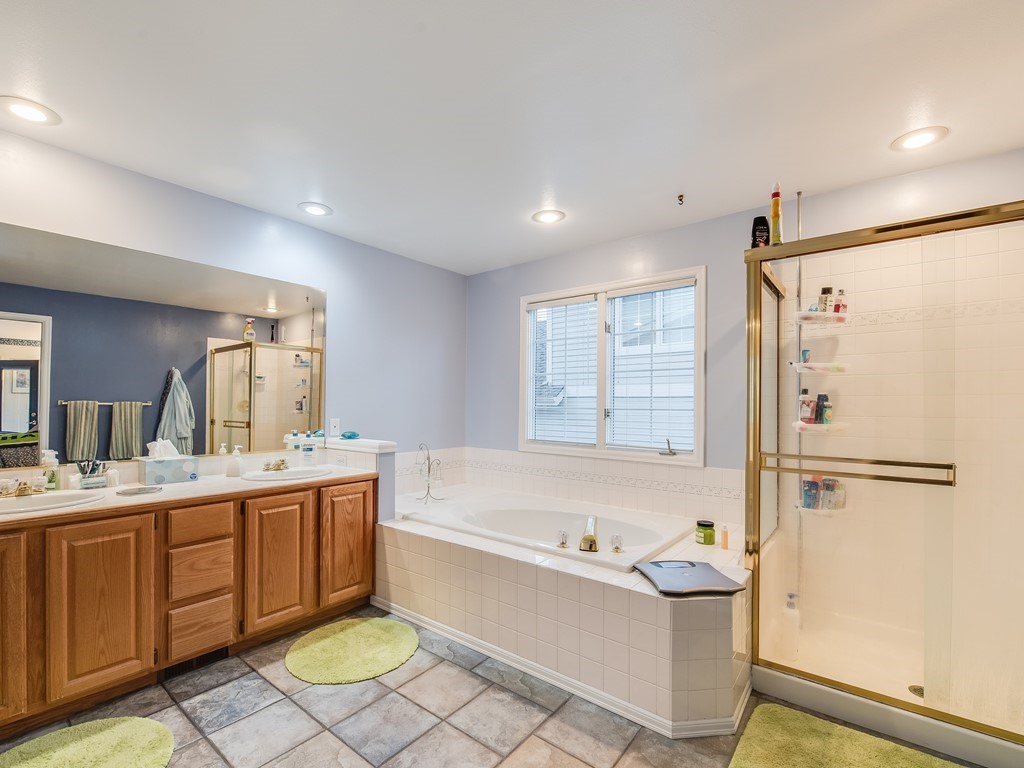
The owner's primary bathroom has separate tub and shower, double vanity sinks, large mirror, window, and tile floor.
~ Dramatic Stairways ~
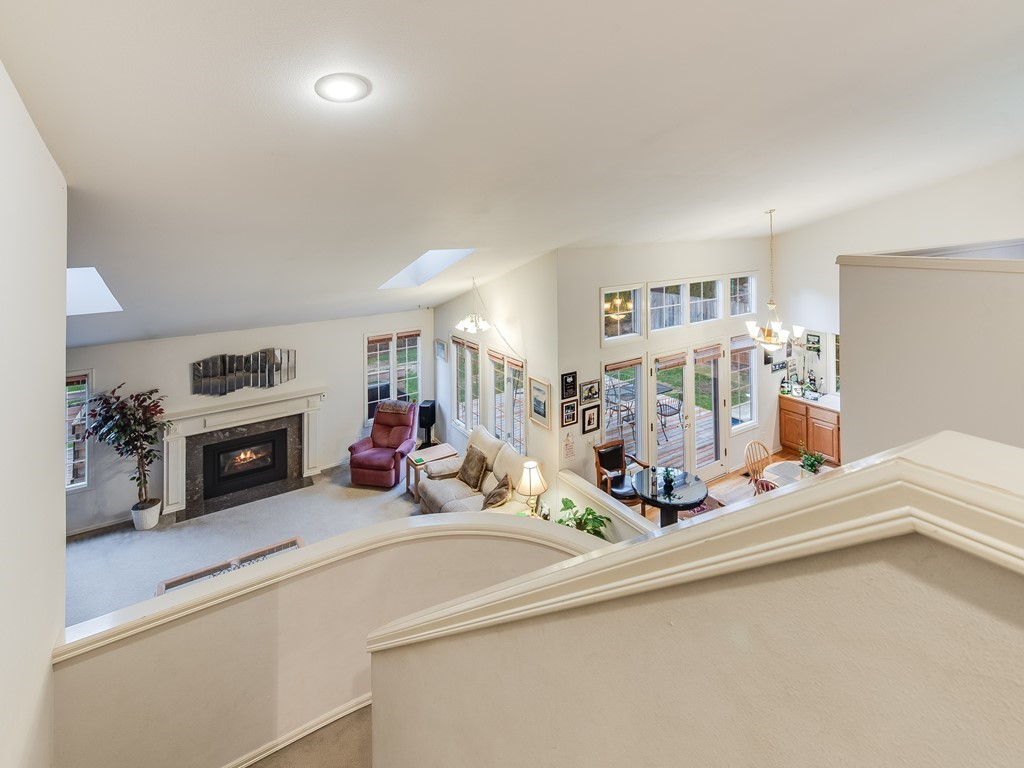
View from the top of the open stairway with an architectural curved wall and view onto the open living space below.
~ Huge Second Floor Loft/Bonus Room ~
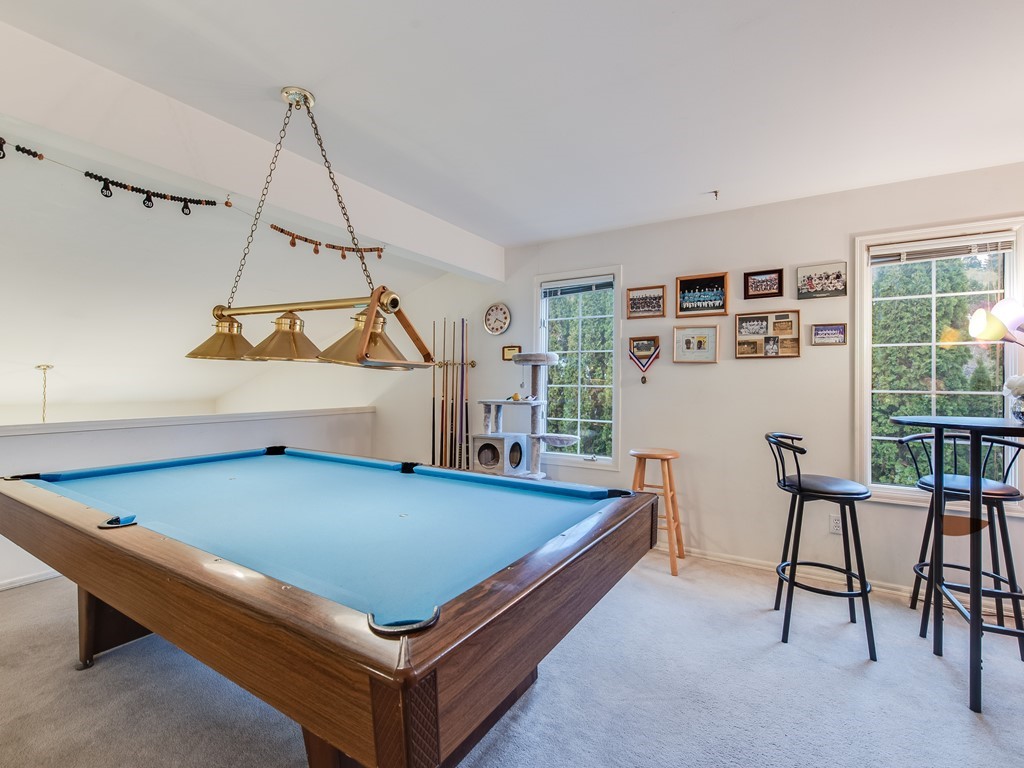
The large loft/bonus room is currently used a recreational billiard room.
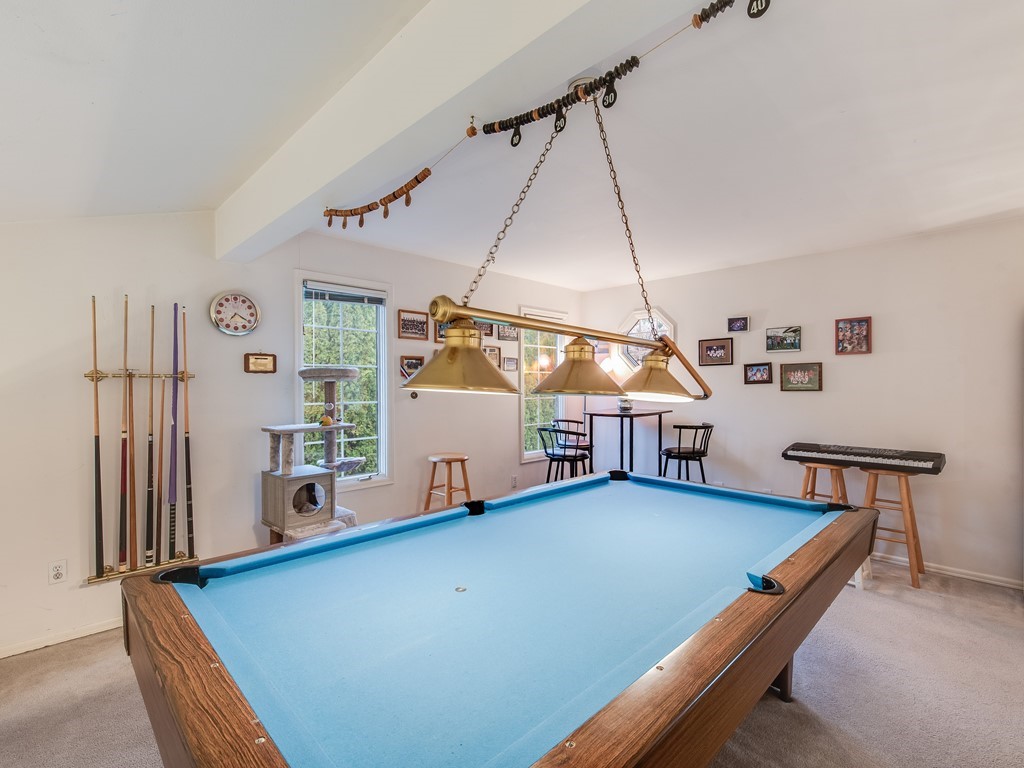
Second view of the bonus room showing the open space to walk around.
~ Second Bedroom ~
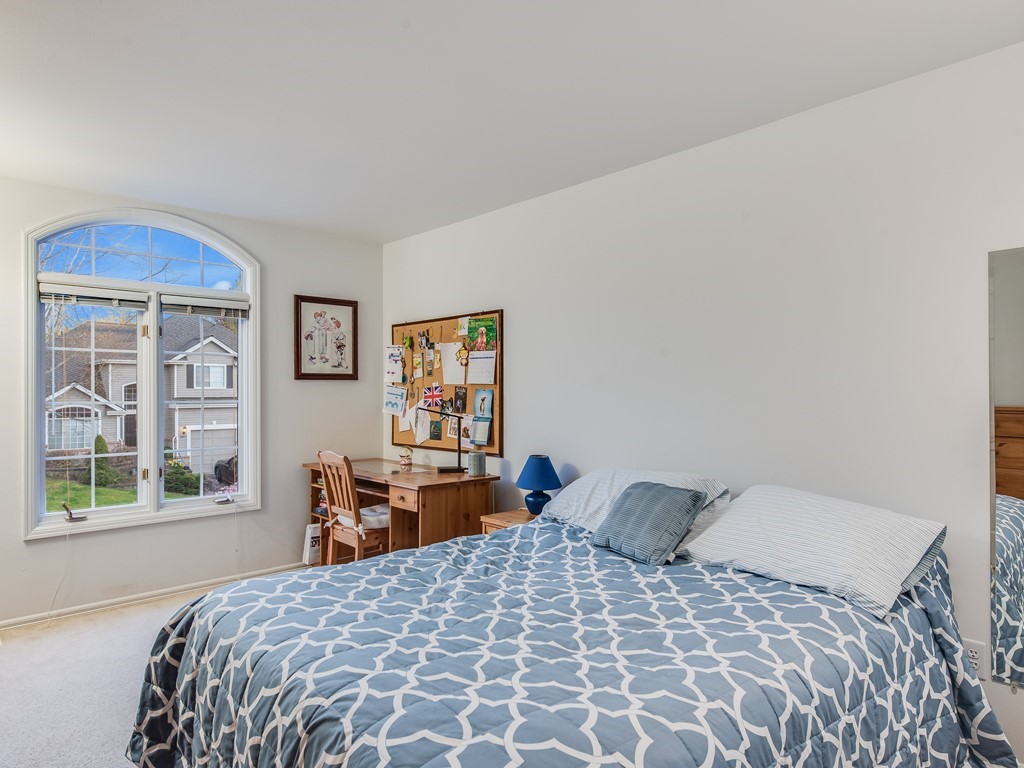
The second bedroom has an extra curved window top.
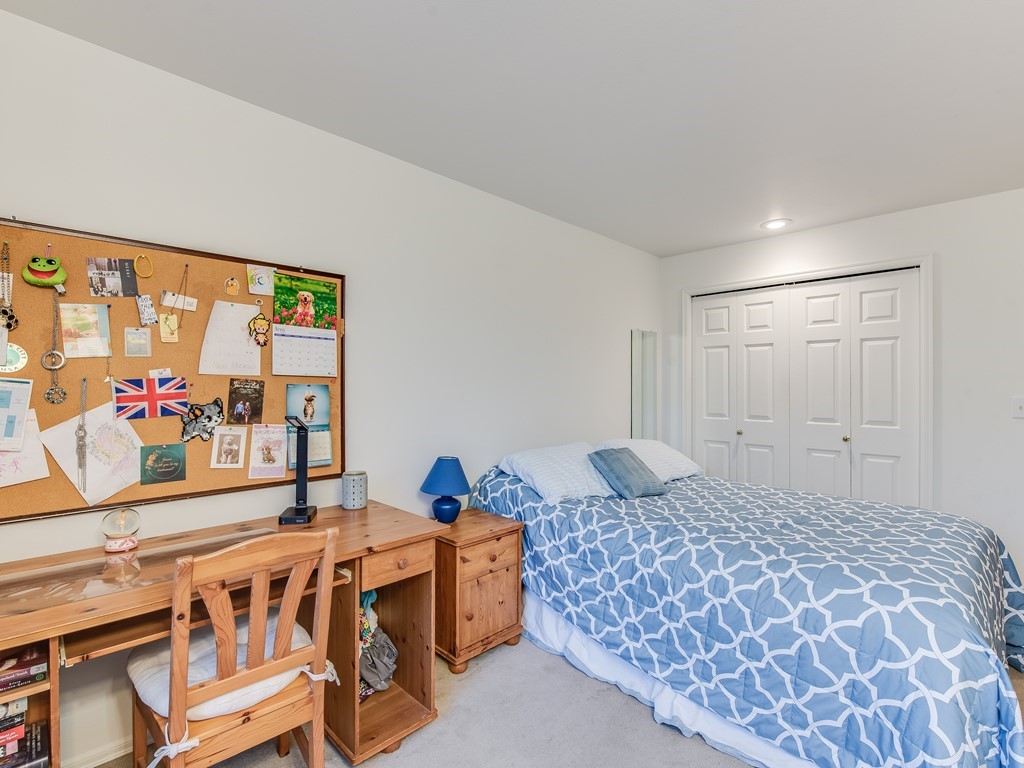
Another view of the second bedroom shows the double folding closet doors and space for a study desk area.
~ Third Bedroom ~
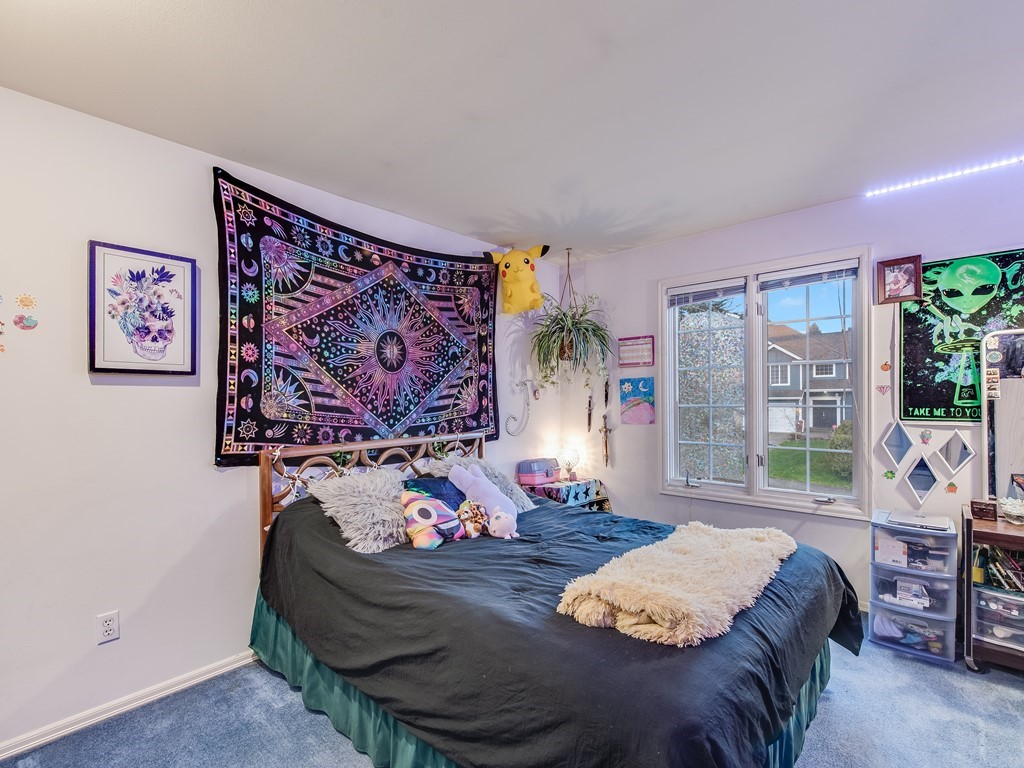
View of the third bedroom with large window, carpeting and double folding closet doors.
~ Forth Bedroom ~

Photo of the large fourth bedroom with room for a large bed or other hobby use.
~ Hall Bathroom ~
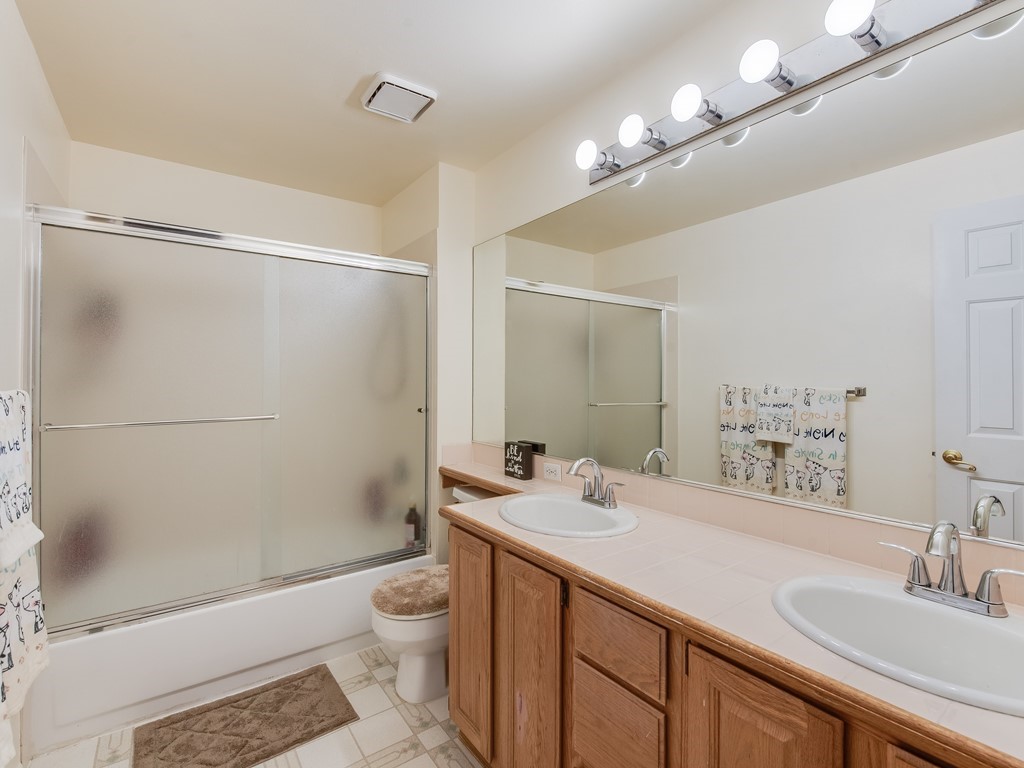
The large full hall bathroom has double vanity sinks. Lots of counter top, large mirror, lighting and vinyl floor.
~ Laundry Room ~
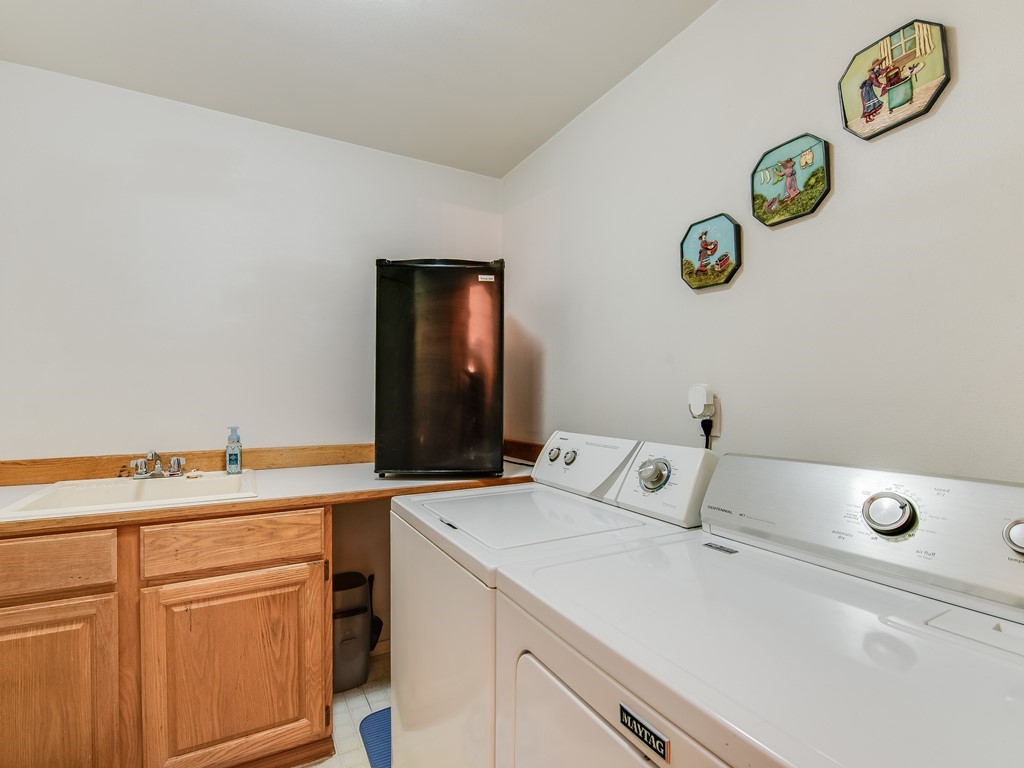
The laundry room has an large prep sink, full-size washer and dryer,and storage space.
~ Exterior Features ~
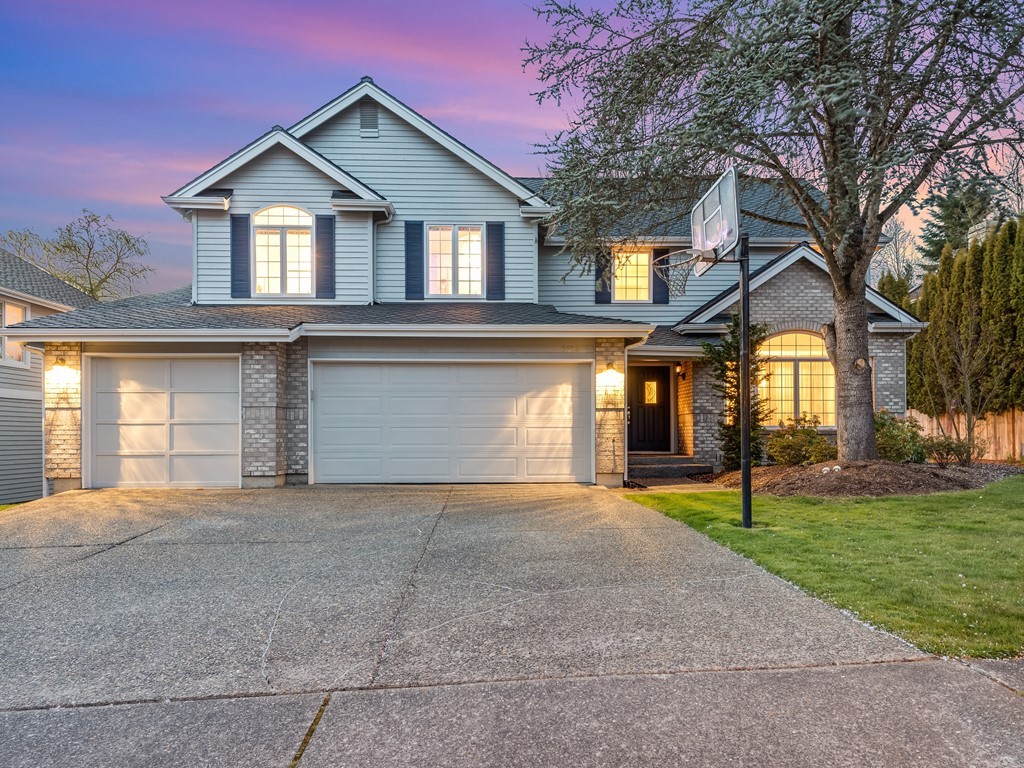
This home has 2,850 sq. ft. of living space and is set on 0.220 Acre lot (9,601 Sq. Ft. Lot).
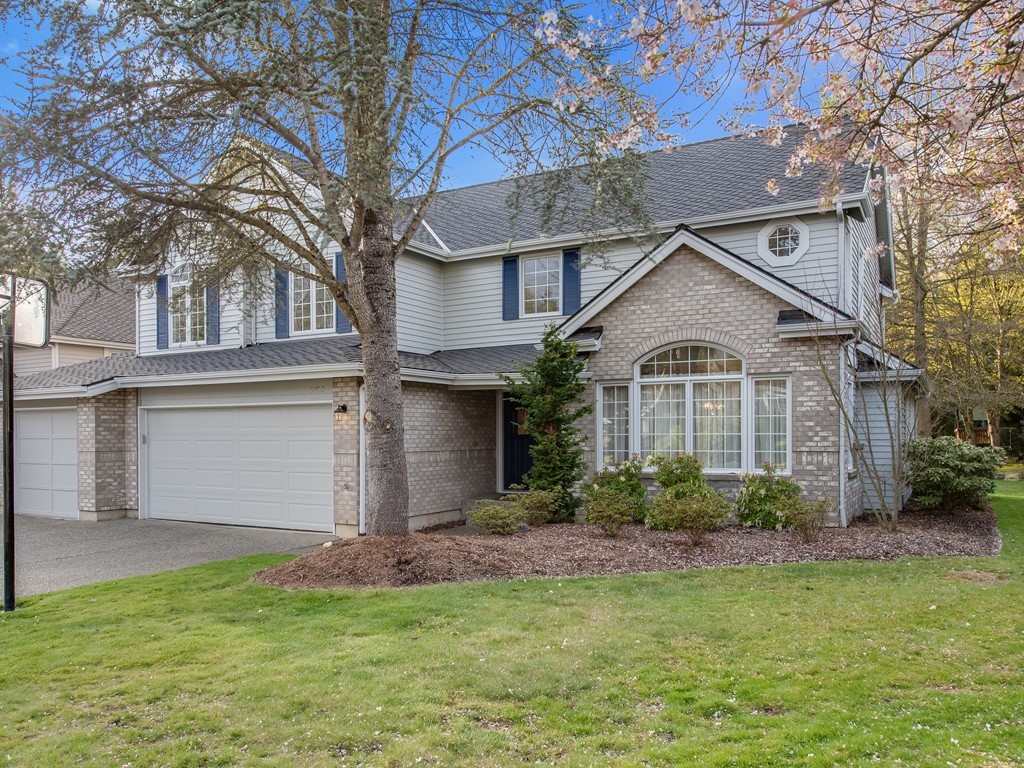
This home features new exterior paint in March 2022, new roof in 2015, new electric furnace in 2019 with auto filtering and new gas fireplace insert.
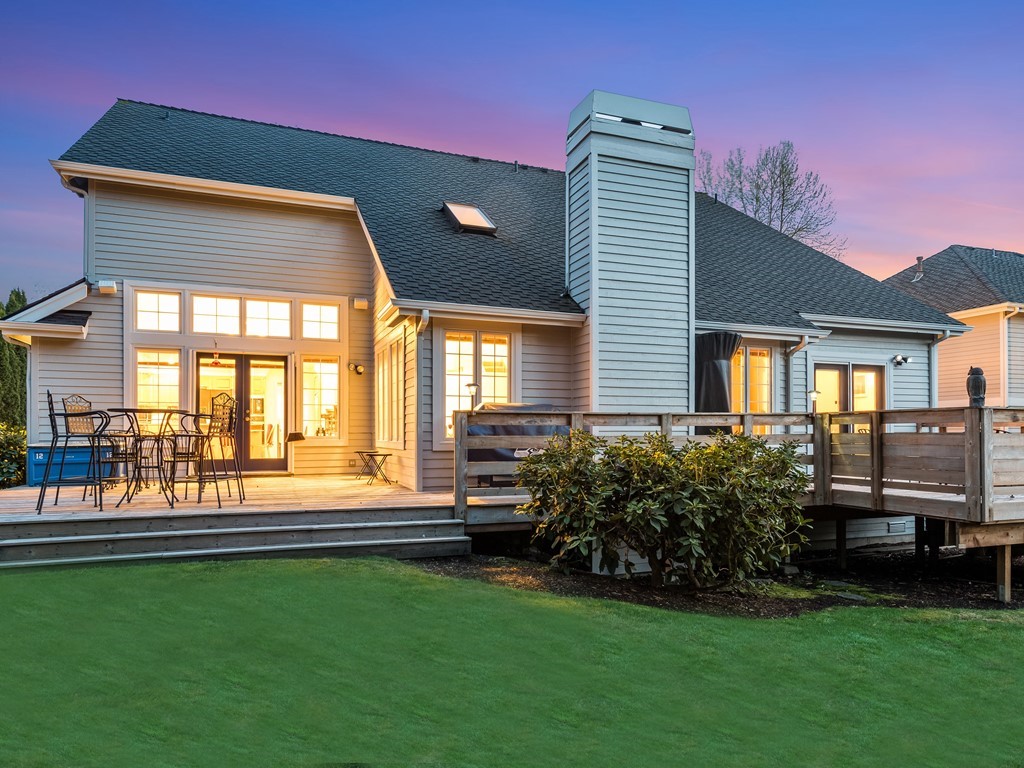
Twilight photo of the backyard shows the large double pane windows featured on this home.
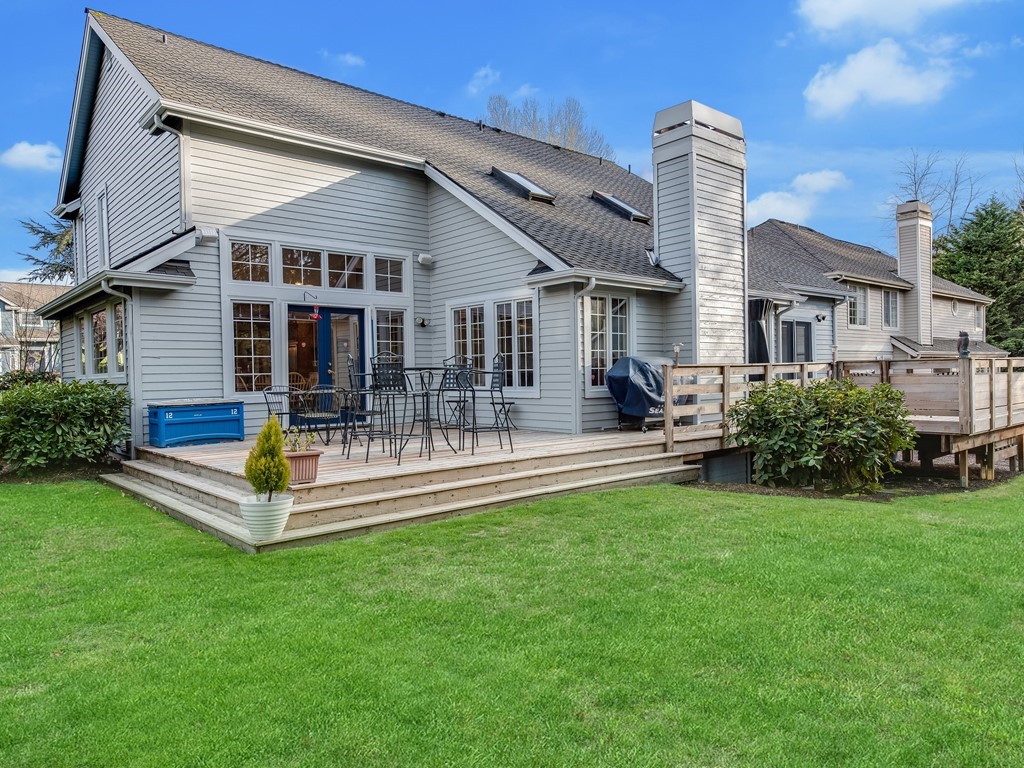
Ground floor view of the Northeast corner of the house and the play yard area.
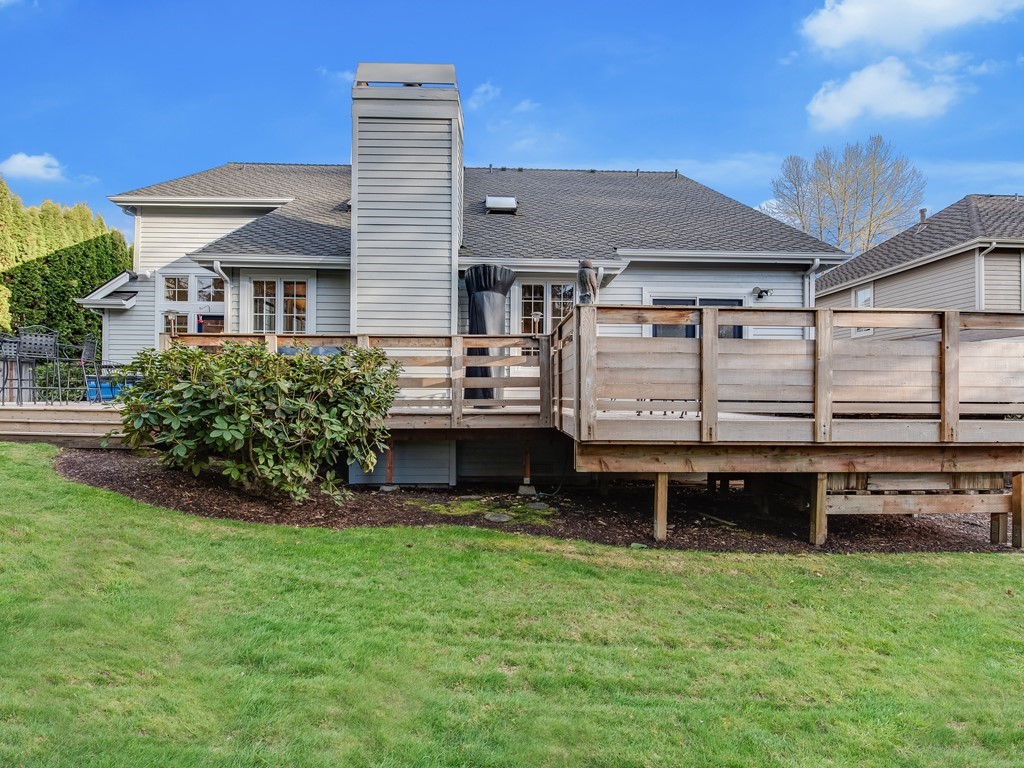
Ground floor view of the wrap-around backyard deck and play area.
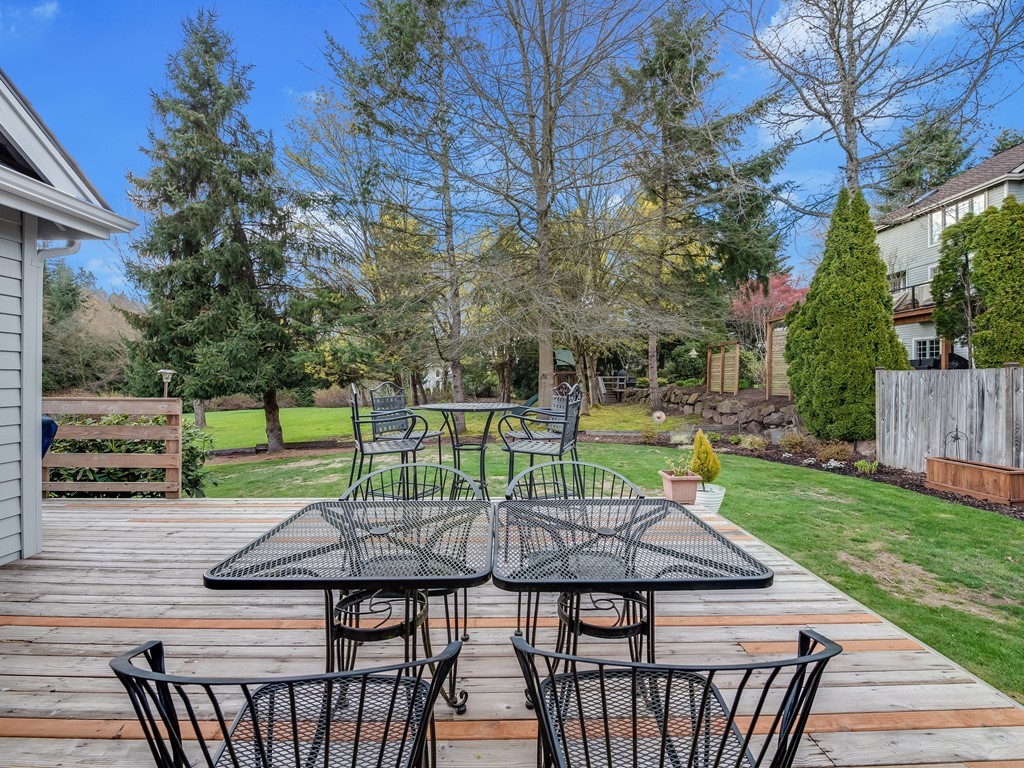
Photo of one section of the wrap-around backyard accessible off the French doors in the kitchen breakfast space.
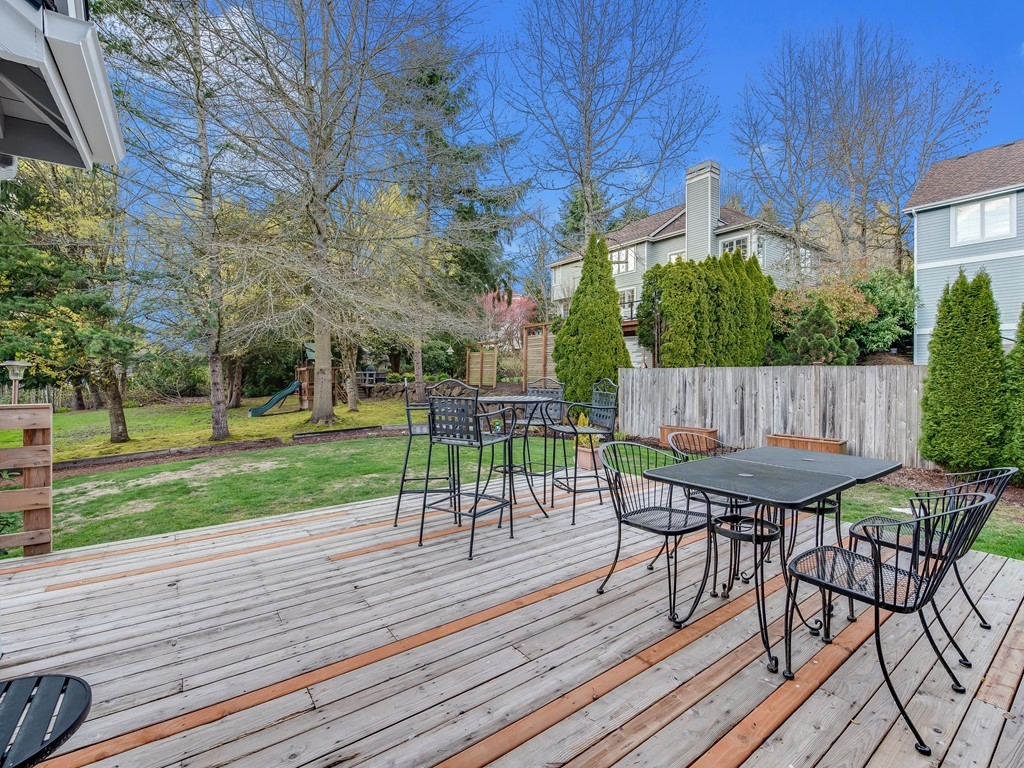
Second view of this large section of the back yard deck. In the back ground is the private community open space.
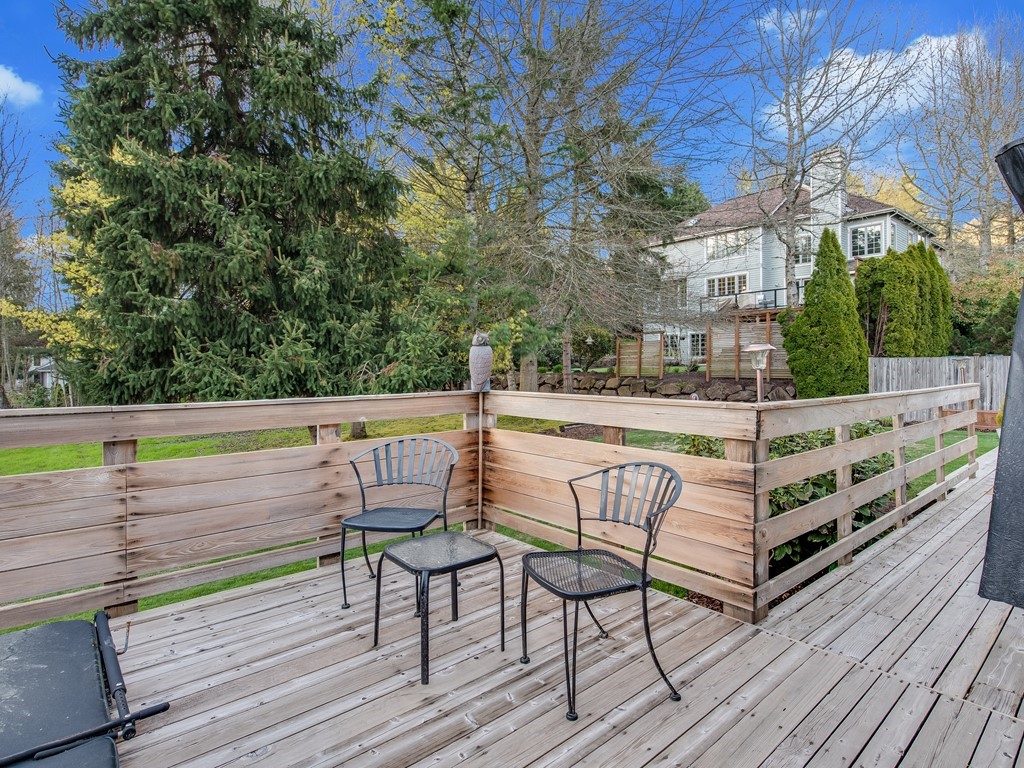
Private deck off the Owner's primary suite has lots of private space for morning or evening relaxation.
The current hot tub is not in use due to a leak.
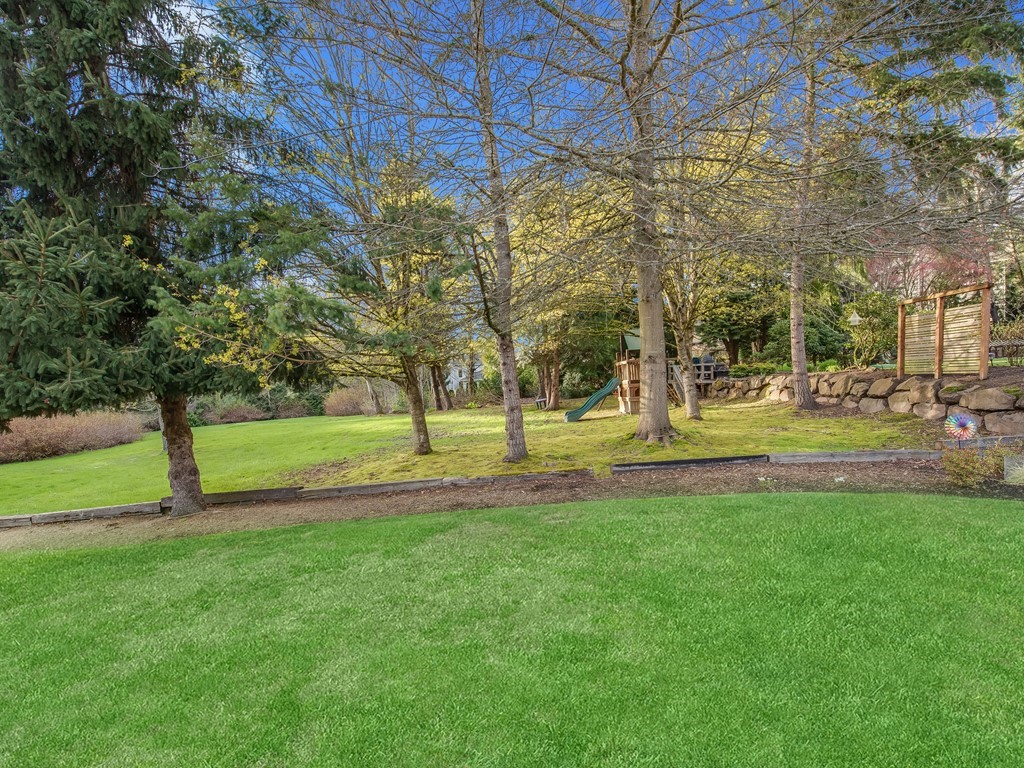
View of the backyard and the private community open space that is accessible only from these homes.
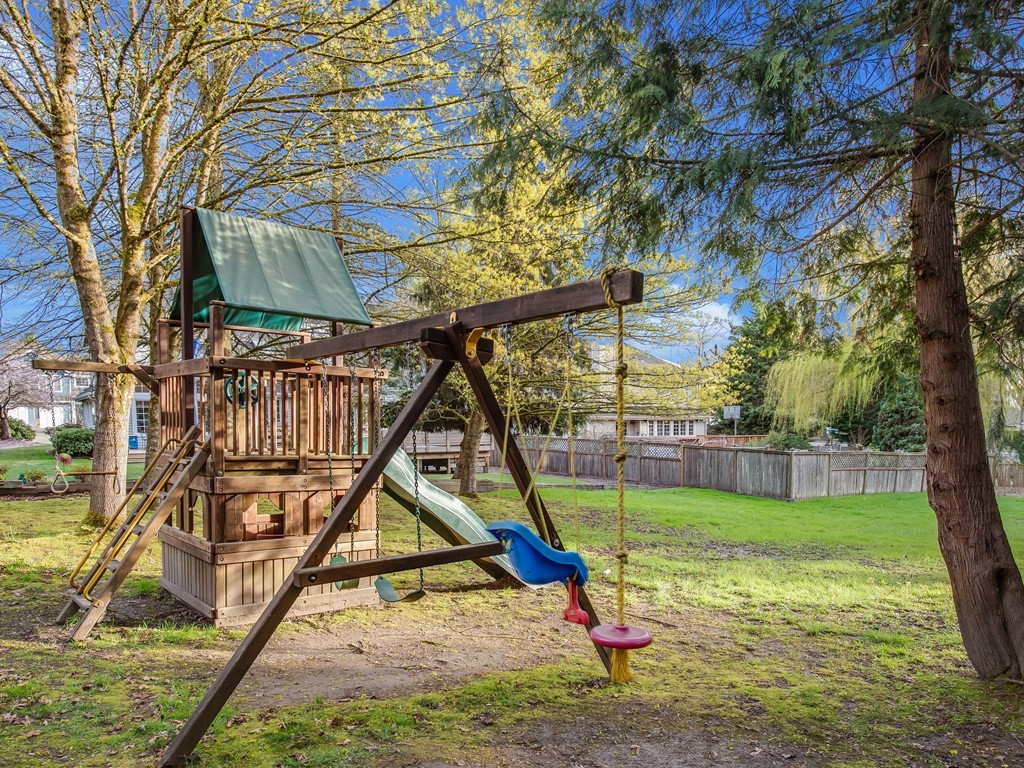
The community open space has a play set and running creek at the North end of the open yard.
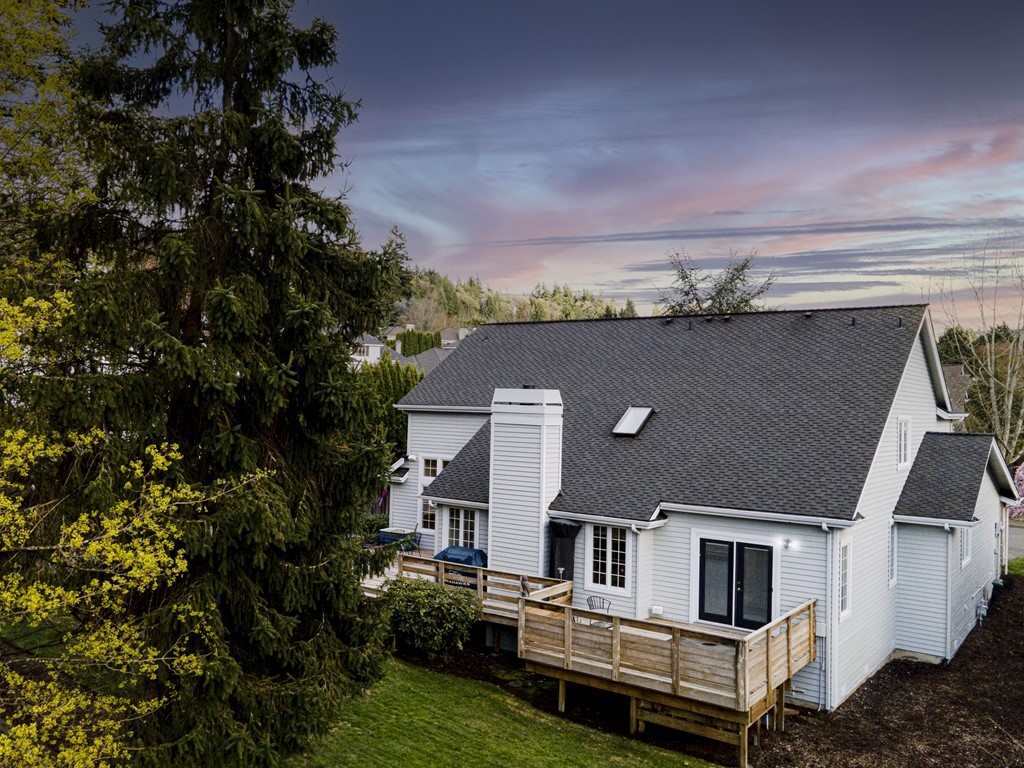
Aerial view of the back of the house shows the new roof that was installed in 2015.
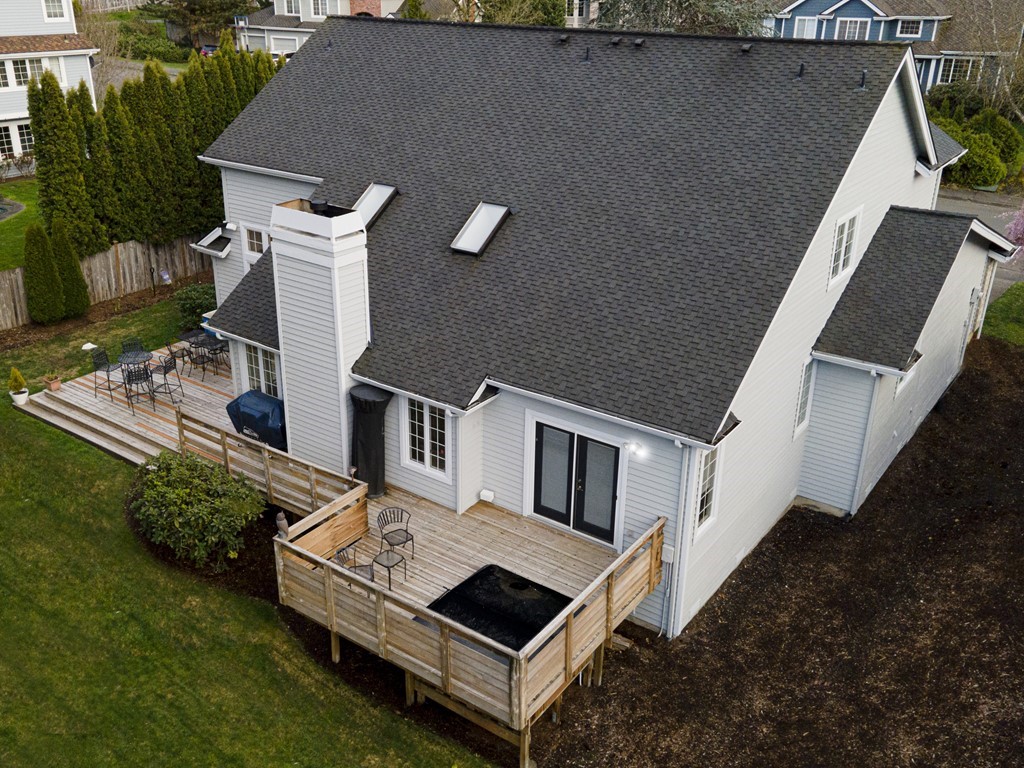
This aerial view shows the rape-around deck the spans the North side of the house.
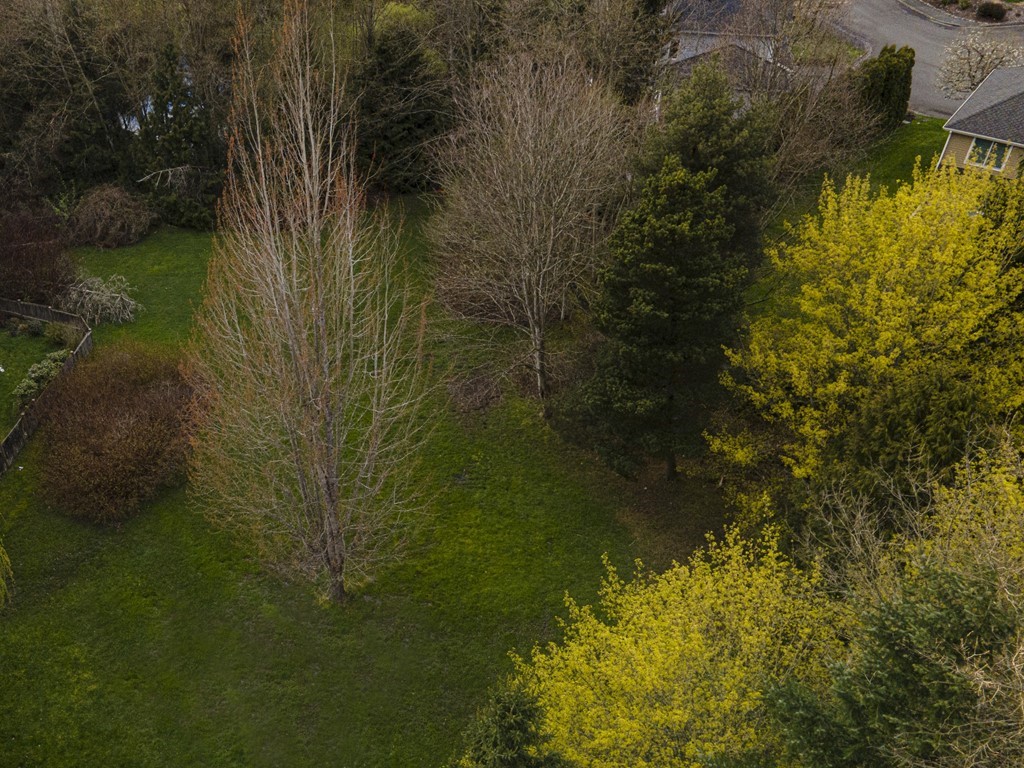
Aerial view of community open space the is accessible only by the bordering homes.
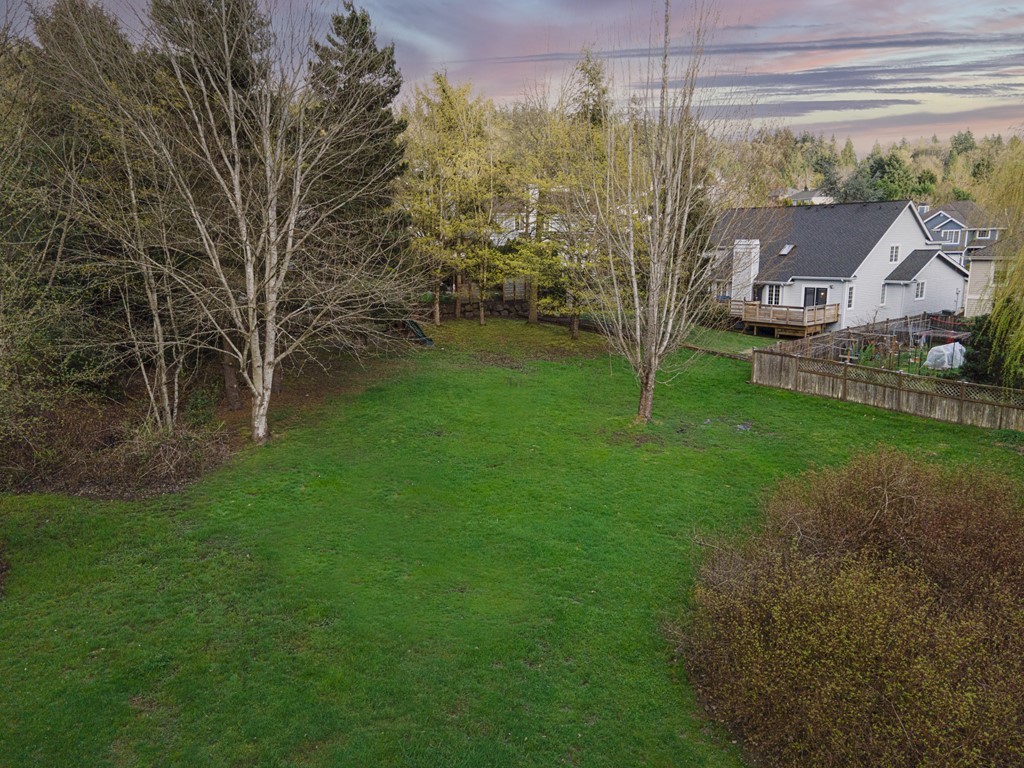
Close location (walkable) to the Sammamish River, the Burke-Gilman Trail, Yakima Fruit Market and Downtown Bothell
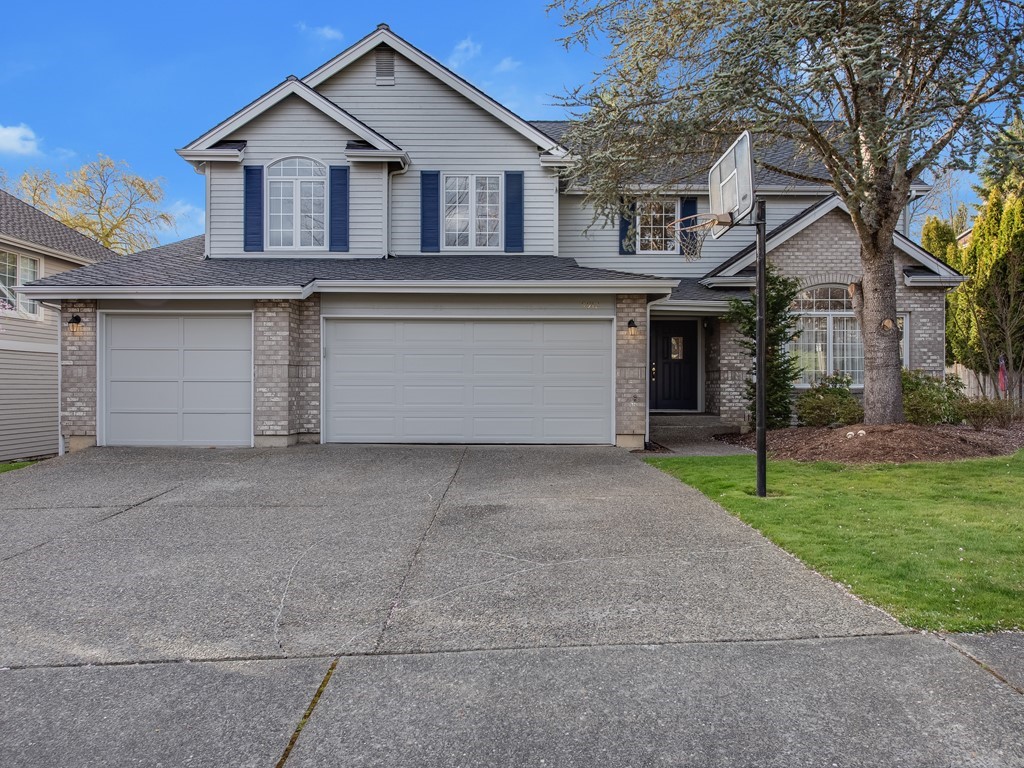
Close to shopping, groceries movie theaters, hospital, after school activities: gymnastics, swimming, ice skating, soccer. Easy access to I-405, 522, Downtown Bothell, Downtown Woodinville, and the Sammamish River and the Burke-Gillman Trail.
NWMLS Number: 1911563
(Buyer to verify information)
Please feel free to contact us for more information about the sale of this property.
The Pinedo Team can help you "Sell Your Current House and help you Buy Your Next Home".
www.PinedoHomes.com - This site maintained
by The Pinedo Team - All rights reserved.