This listing offered by The Pinedo Team has SOLD!
Contact Joe and Teresa Pinedo at (206) 890-4660 or Pinedo@cbbain.com for details about this property.
Whisperwood Community
12146 NE 164th Street, Bothell WA 98011
Price: $725,000
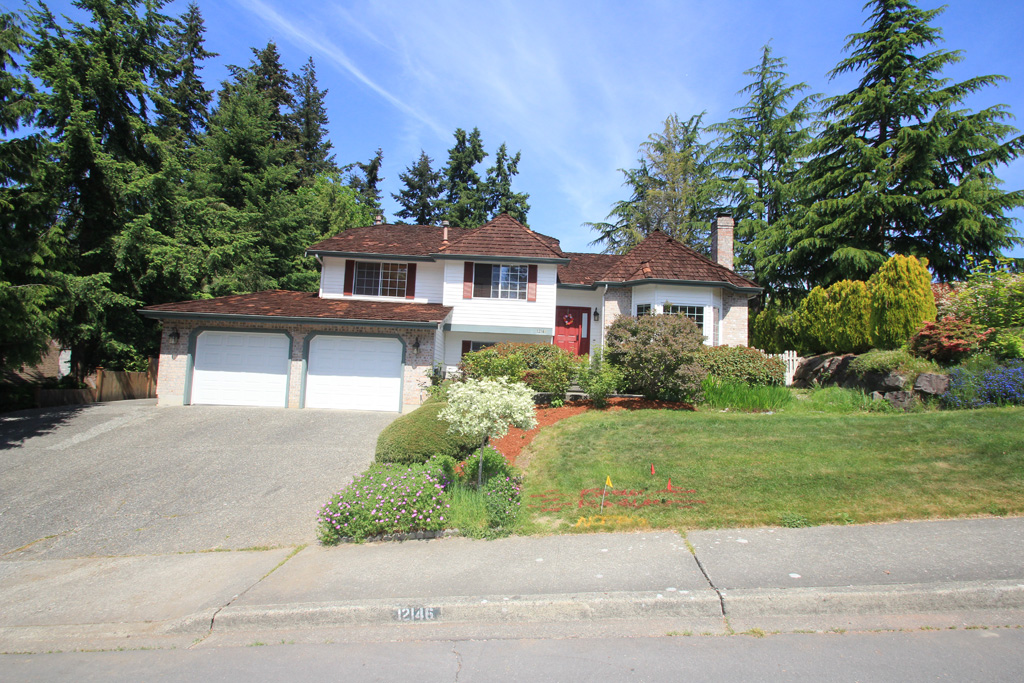
~ Situated on a sunny corner site ~
This Corner Tri-Level home has 2,500 sq. ft. of living space with 4 bedrooms, 2.5 bathrooms. Attached two car garage with built in storage space. The home is South facing and is set on a large 9,855 sq. ft. lot, 0.226 Acre. Built in 1987.
Features: Well maintained wood shake roof, new gas insert fireplace. Gas furnace with new booster fan and ducting for even heat distribution, gas hot water heater with expansion tank and earthquake strapping. New Pella window in the living room. New exterior patio pavers and freshly painted wood siding. Hardwood floors in the entry way, dining room, kitchen and eat-in breakfast area. Living room has vaulted ceiling, two large windows plus a bay window, gas log fireplace with wood mantel and marble hearth. Kitchen has tall wood cabinets, tile counter, double sink, large garden window, double ovens, 4 burner gas cooktop, vent fan, refrigerator, dishwasher with metal interior liner and disposal. Master suite has two large windows, wall-to-wall carpeting and walk-in closet. Master bath has double vanity with Quartz counter, large mirror, deep soaking tub, separate walk-in shower, water closet and large skylight. Lower level has newer gas insert fireplace with brick mantel and hearth, two ceiling fans with lights, two octagon windows, large half bath, laundry room with full size washer and dryer, and fourth bedroom with extra large window. Access door to the exterior patio. Insulated double garage doors. Huge private back yard patio. Exterior storage shed with lights, two doors, window and built-in work bench.
Easy access to 405 Freeway, I-5 Freeway, downtown Woodinville & Bothell, Lake Washington, and Burke-Gilman Trail.
Northshore School District: Woodmoor Elementary School, Northshore Middle School and Inglemoor High School.
NWMLS Number: 1456565 ~ ~ Map:506, Grid: G - 1
Directions: From 405 Freeway: Exit on NE 160th Street and go East. Turn North (left) on 121st Avenue NE. Turn West (right) on NE 164th Street. House is on the left side of the street at the corner of NE 164th Street and 122nd Place NE.
~ Front Door Entry ~
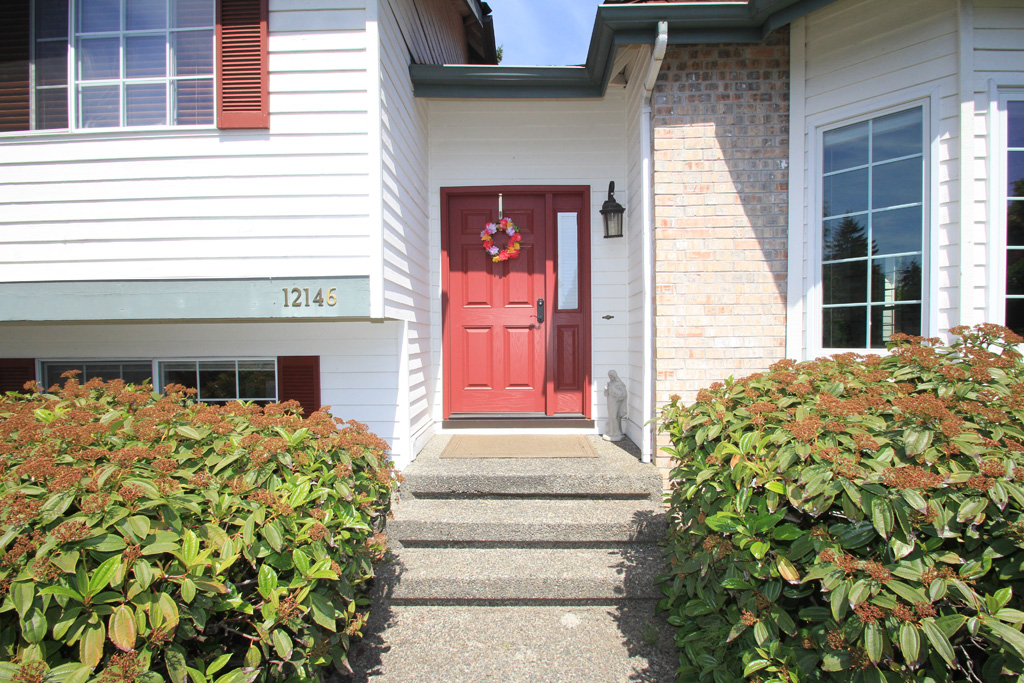
Welcome your guest through the front door with side panel windows. This homes is South facing.
~ Entry ~
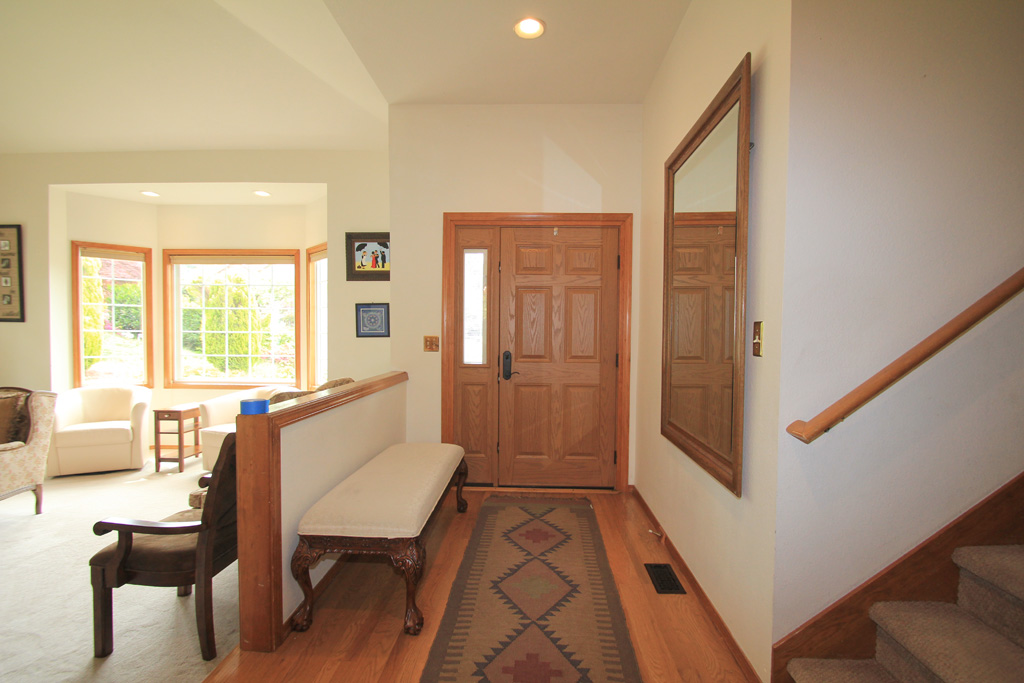
The spacious front entry has hardwood floors. This home has six panel wood doors and double pane windows.
~ Living Room ~
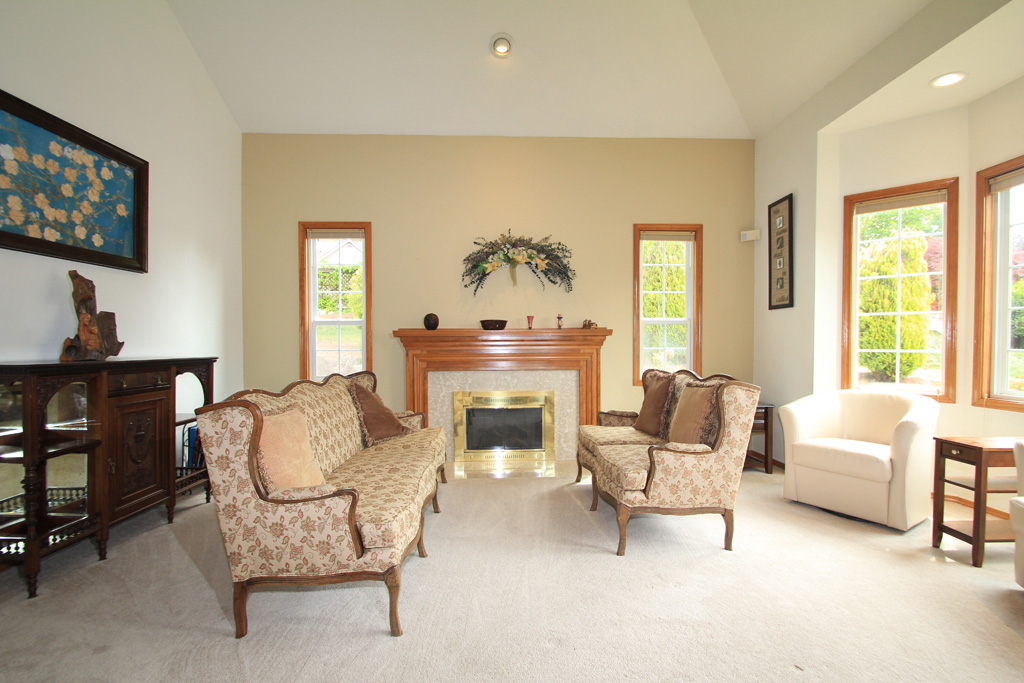
The living room has a gas log fireplace with marble tile hearth and wood mantel.
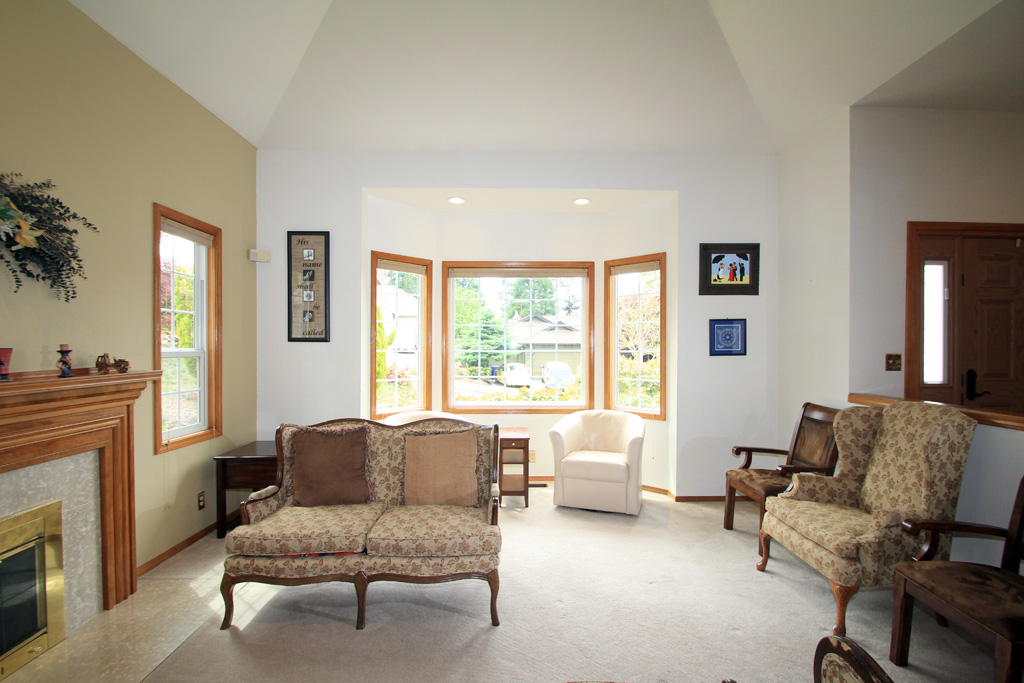
This sunny living room has five new white vinyl double pane insulated windows and recessed lighting.
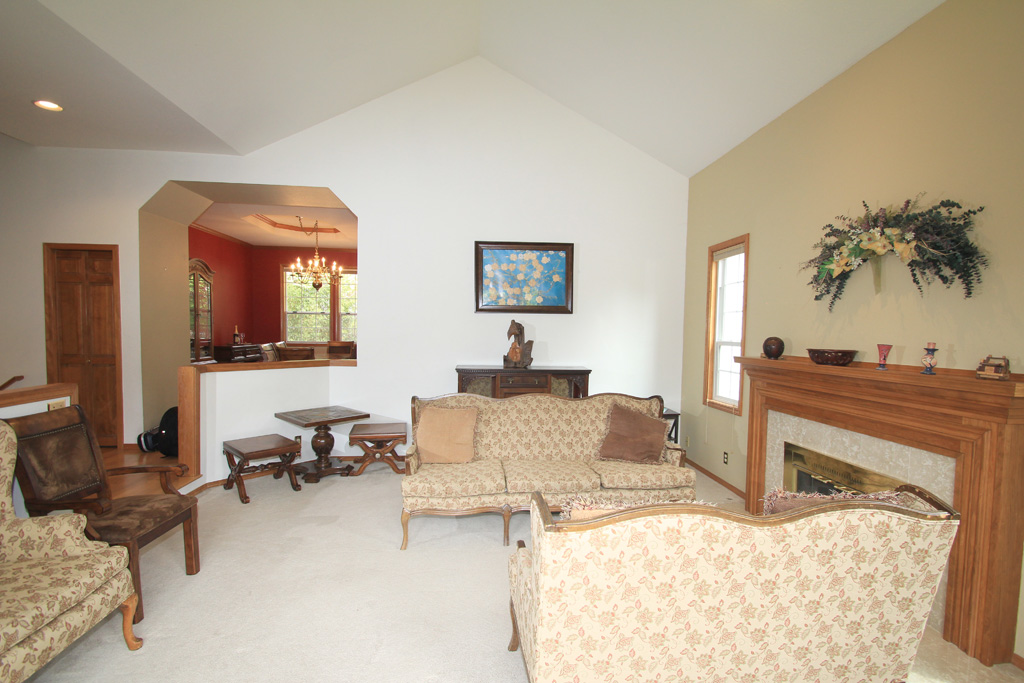
Photo of the living room shows the high vaulted ceiling and wall-to-wall carpeting.
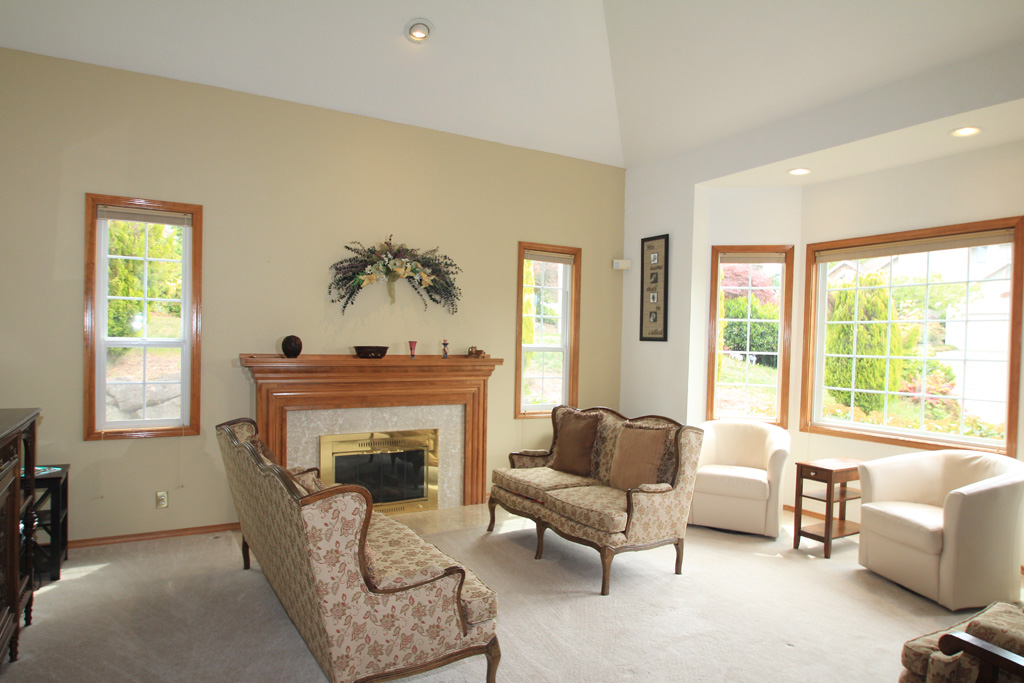
This photo of the living room shows the gas log fireplace and the large bay window.
~ Dining Room ~
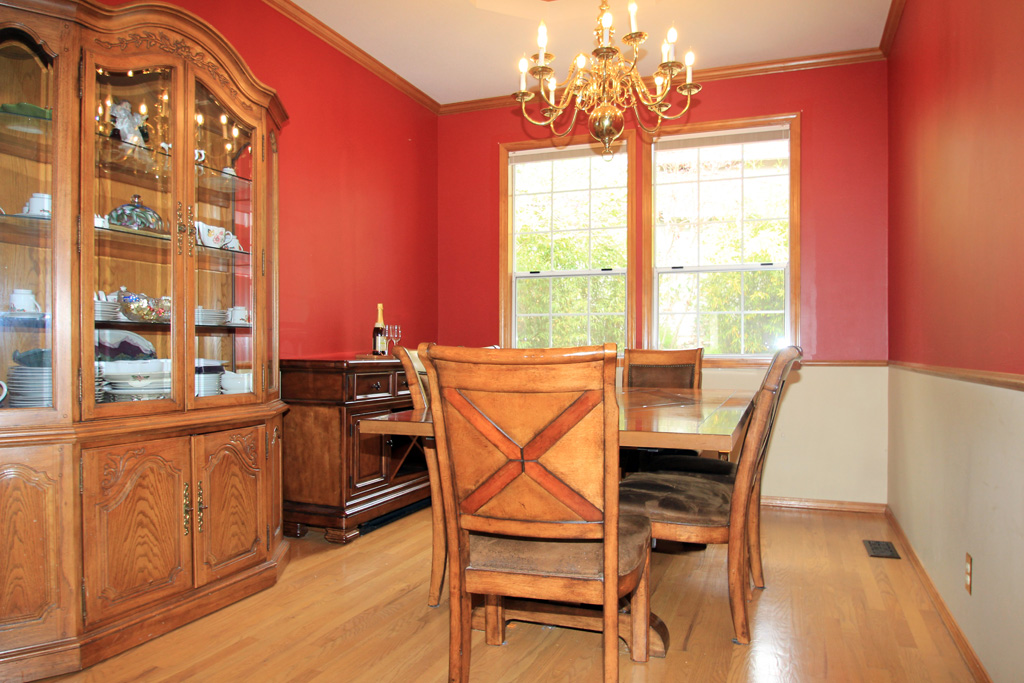
Photo of the open dining room area with chandelier and chair rail, hardwood floors and two windows that overlook the backyard patios.
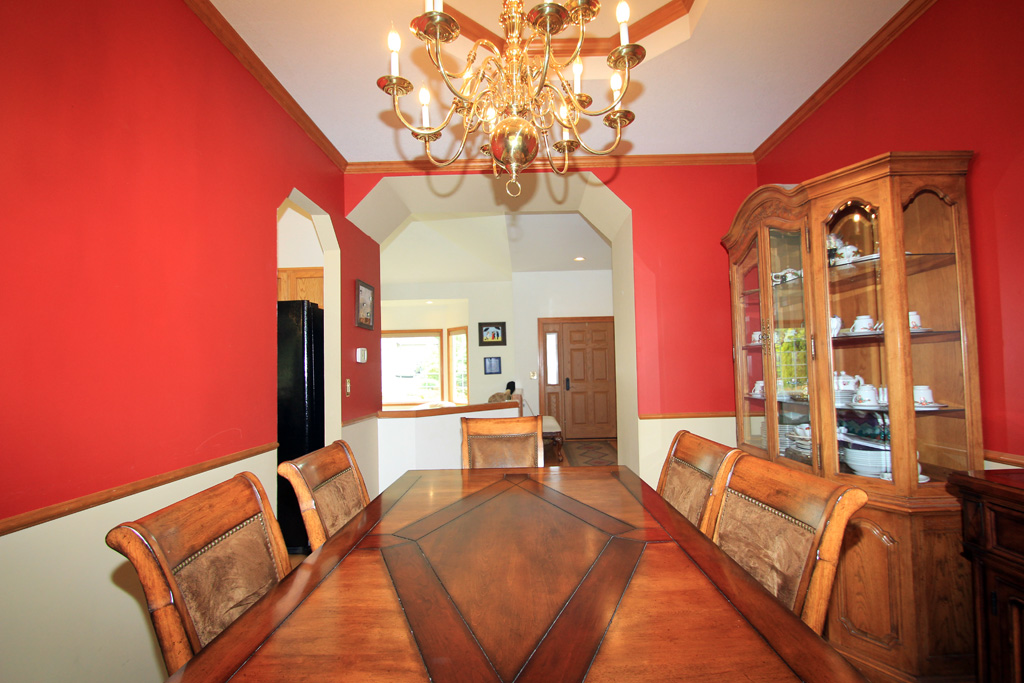
This second view shows the open entry that leads to the living room.
~ Kitchen Floor Plan ~
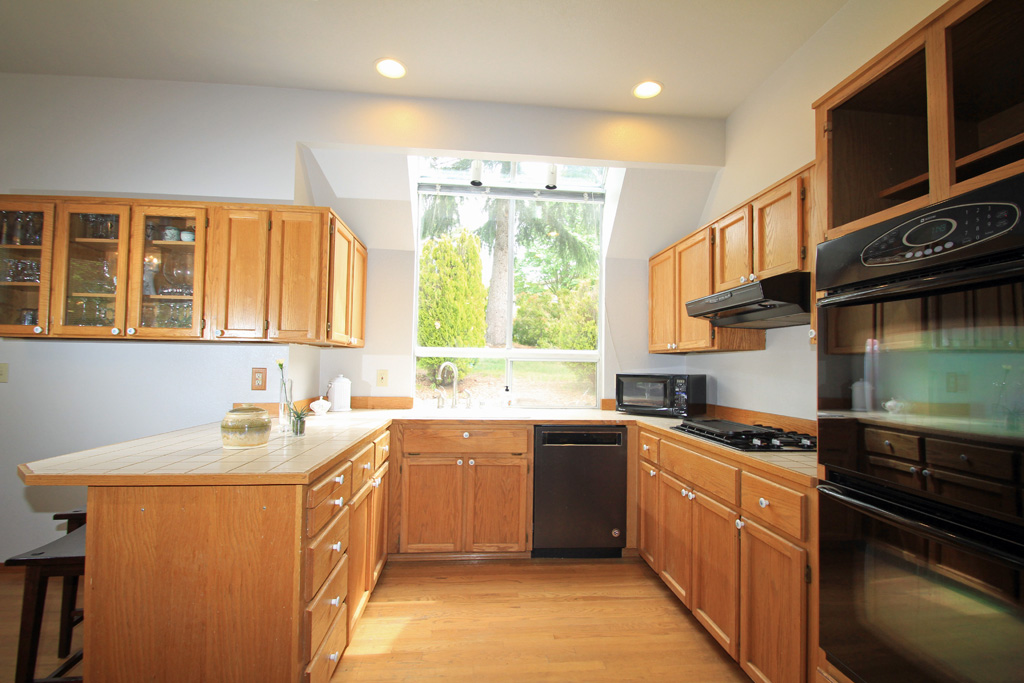
This large kitchen has a huge garden window over the double sink that over looks the side patio
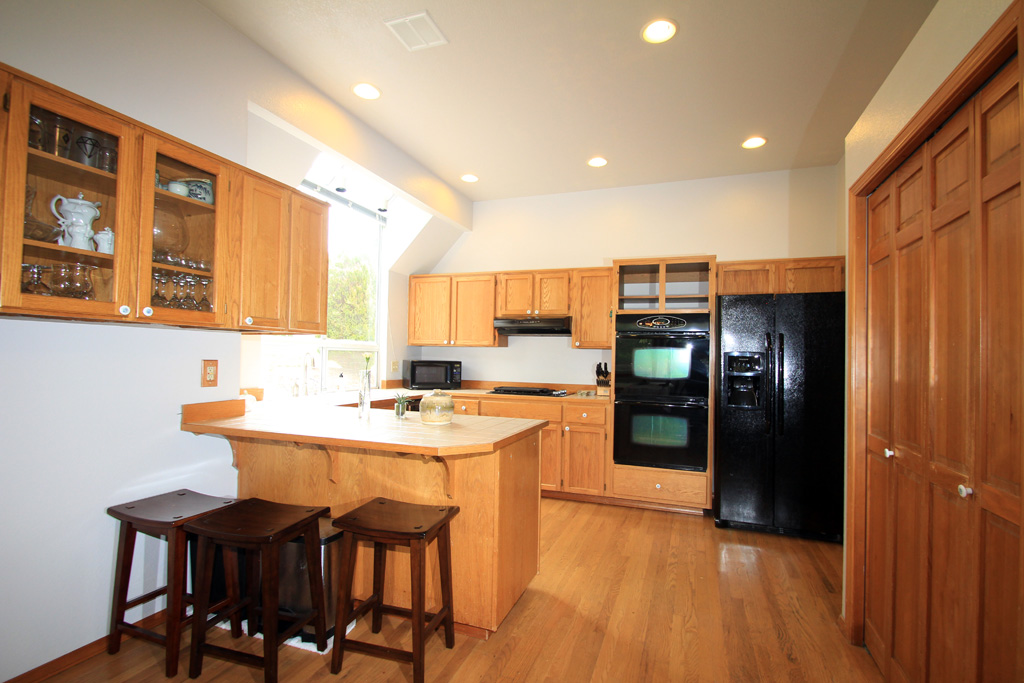
The kitchen has high ceiling, wood cabinets, tile counter with eat-in counter top.
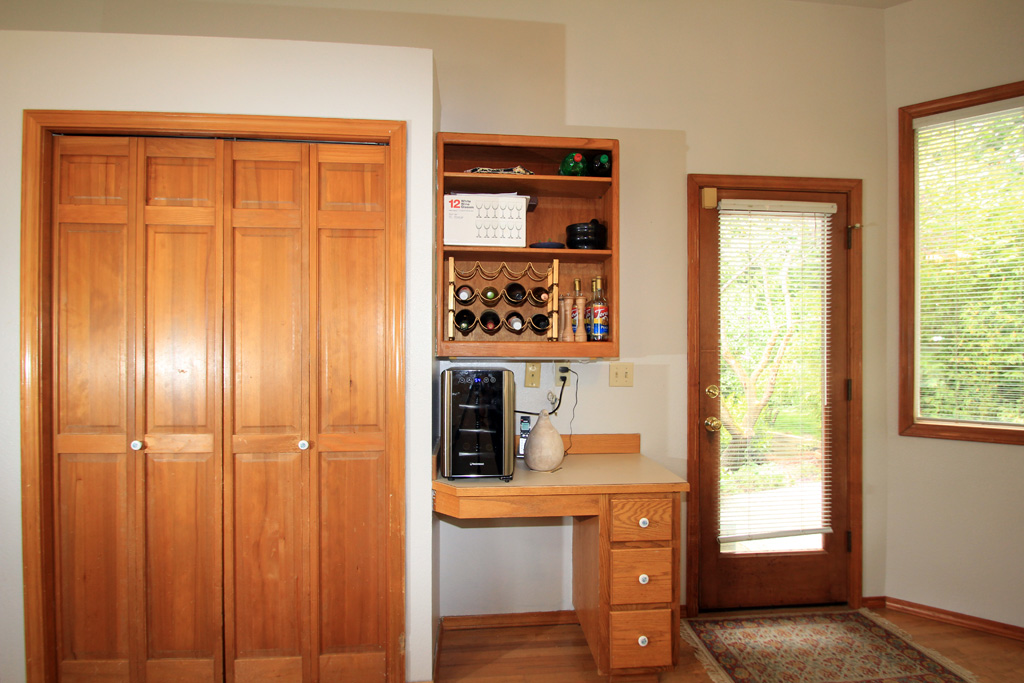
Photo of the kitchen shows the pantry closet, kitchen office desk with storage cabinet and exterior door to the three patios.
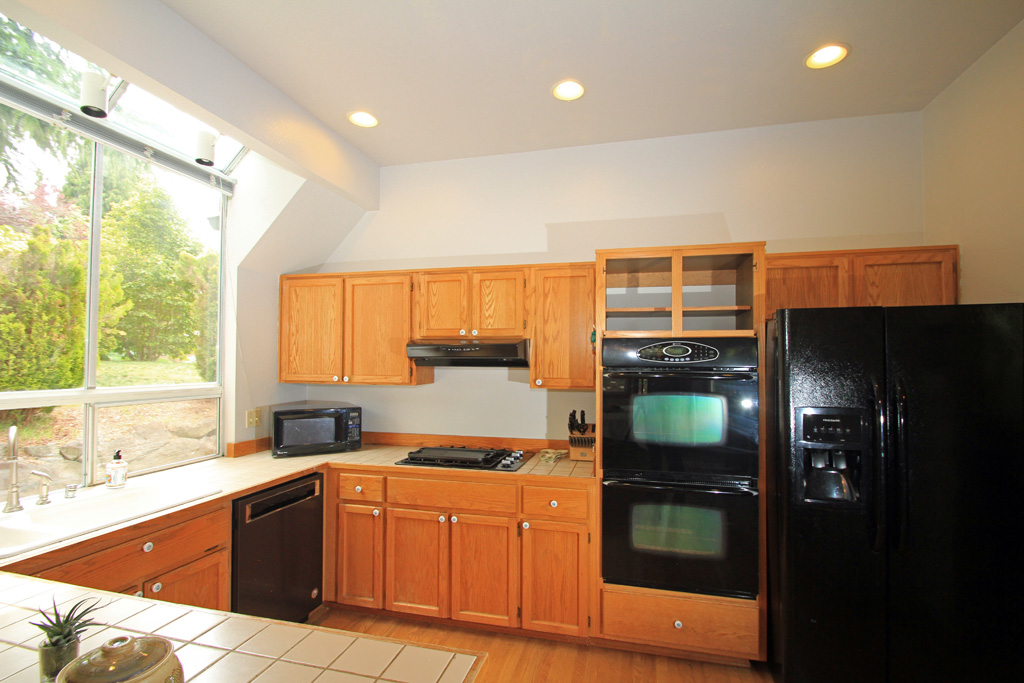
Newer appliances include: Refrigerator, four gas burner cook top, double ovens, dishwasher with metal interior liner and garbage disposal.
~ Upstairs Hall ~
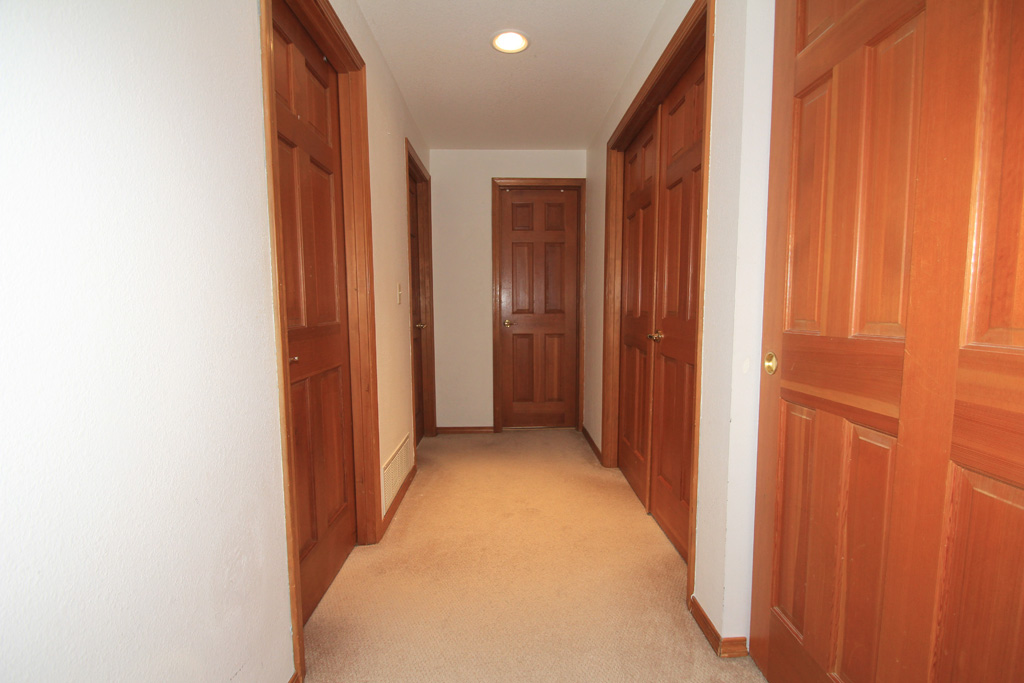
The upper floor hallway has a large linen closet, recessed light and wall-to-wall carpet.
~ Master Bedroom ~
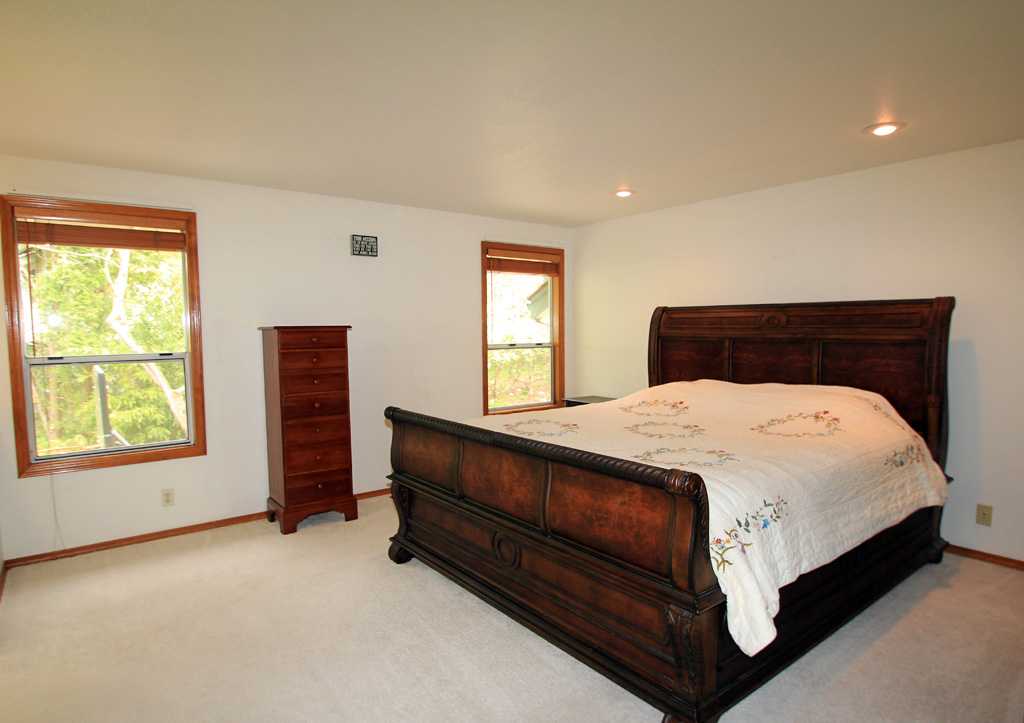
The large master bedroom has new wall-to-wall carpet, walk-in closet, and room for large furnishings.
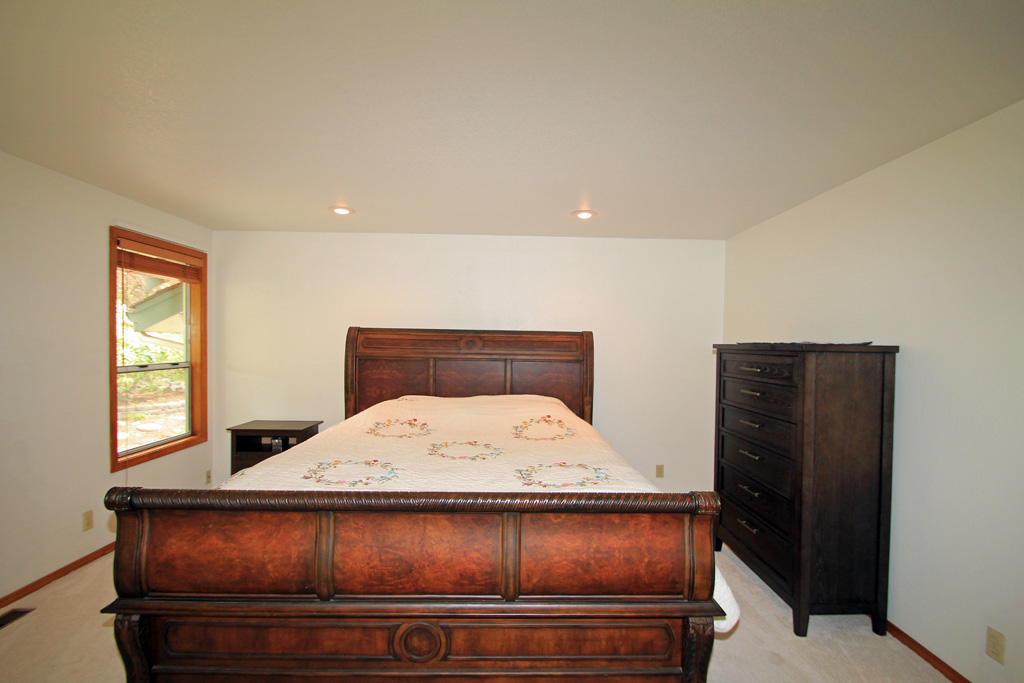
This photo of the master bedroom suite shows the space available for a king-size bedroom set.
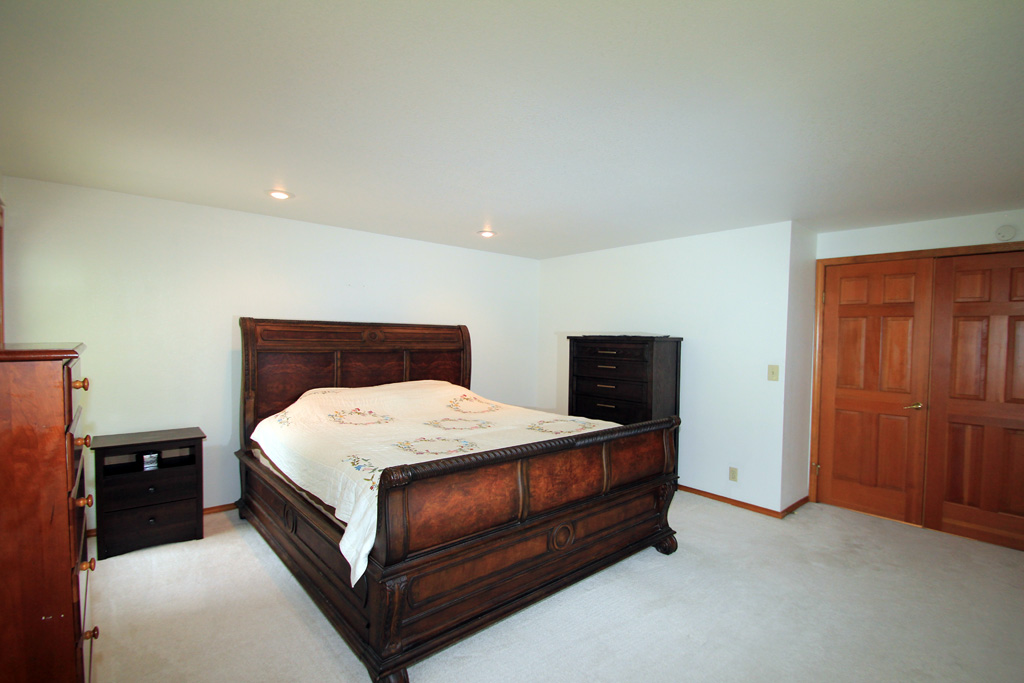
This other view of the master bedroom shows the ample floor space available for your large furniture.
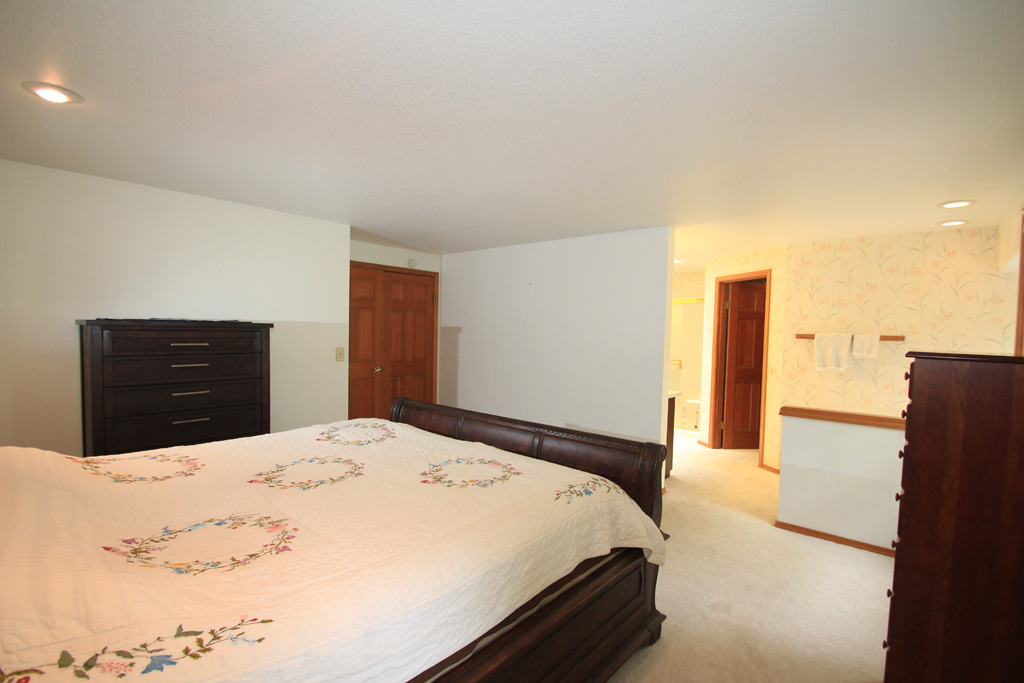
The master bedroom is open to the large master bathroom.
~ Master Bathroom ~
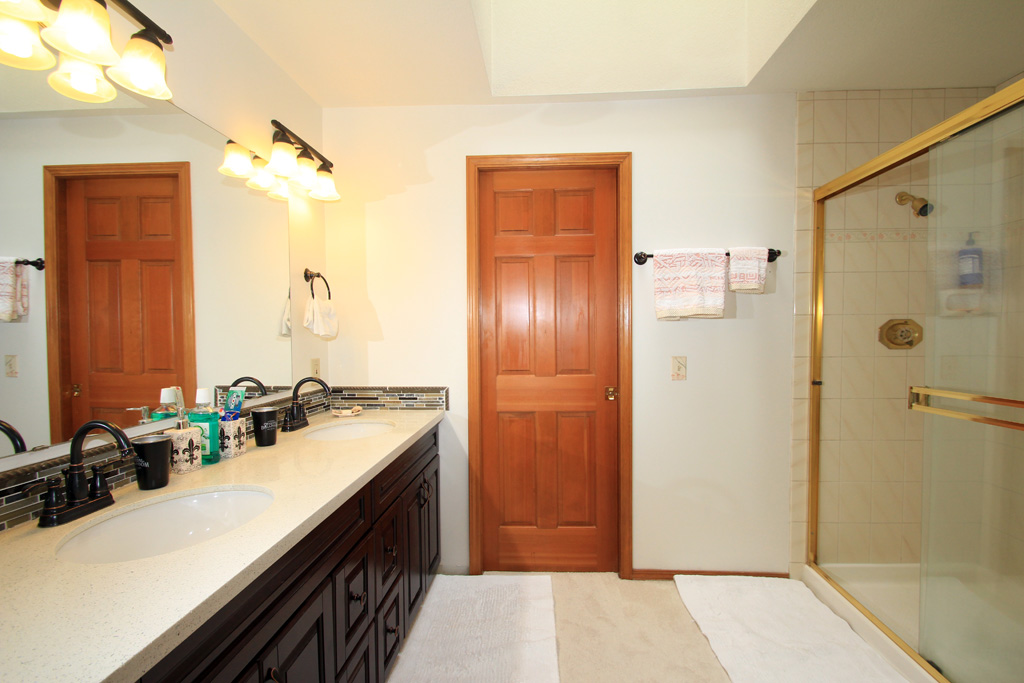
The full master bathroom has a large Quartz double vanity, large mirror, walk-in shower.
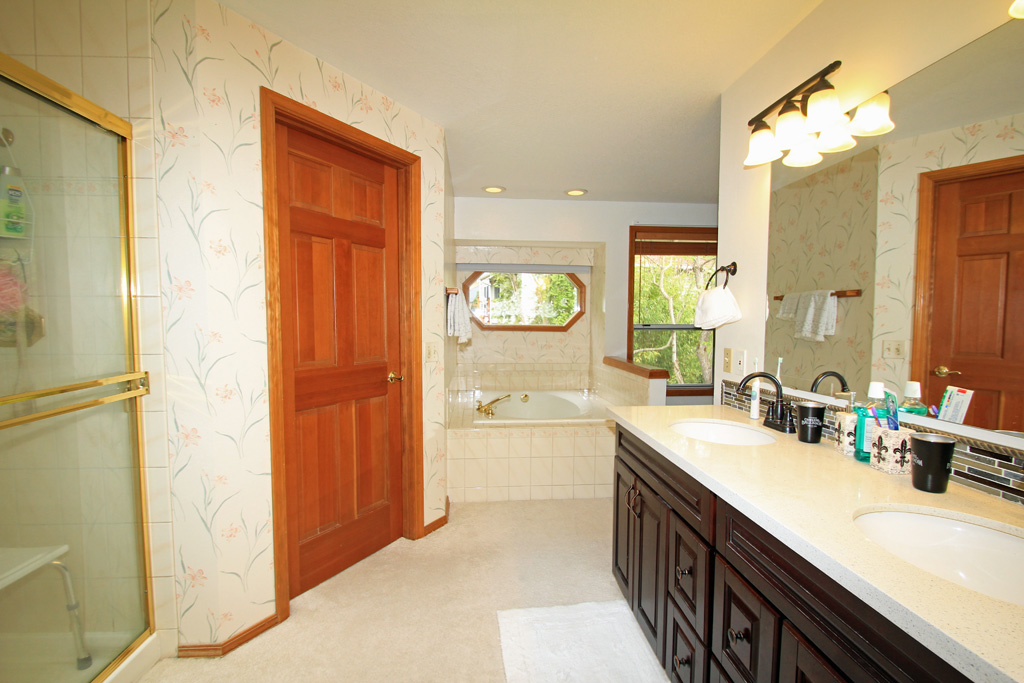
The bright bathroom has lots of lighting and cabinet storage space. The shower has ceramic tile walls
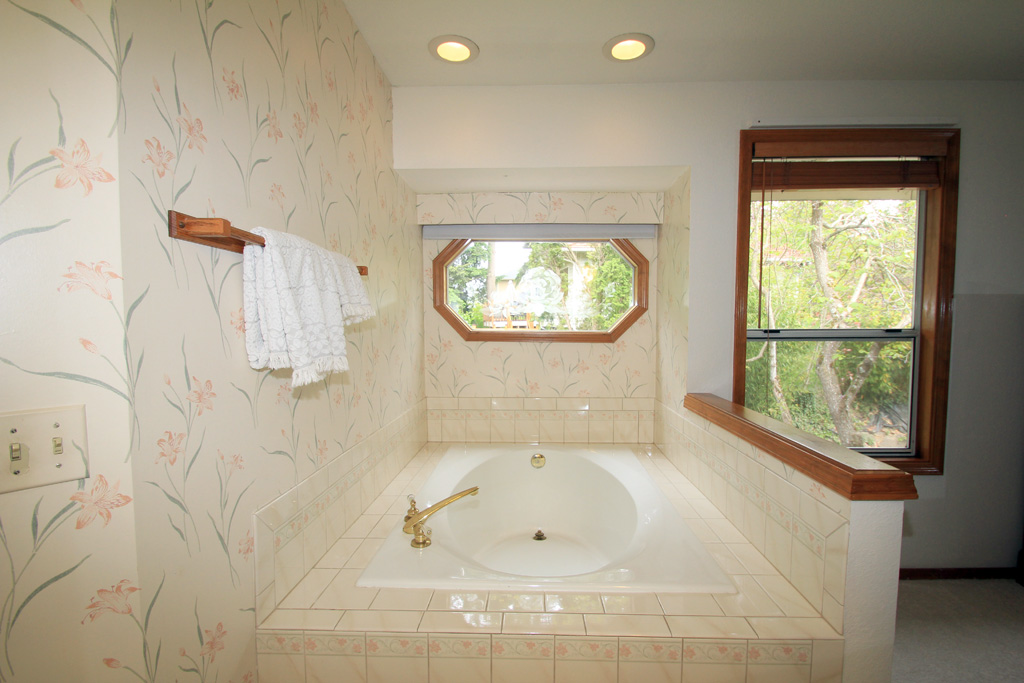
The master bathroom has a large soaking tub.
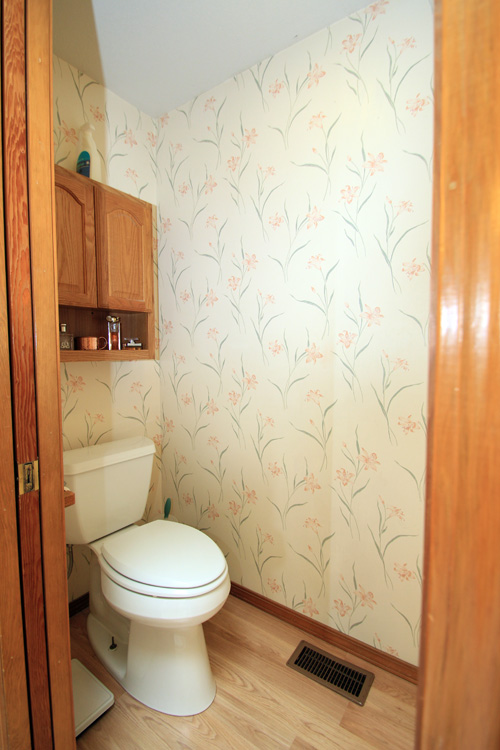
Photo of the master bath water closet with pocket door.
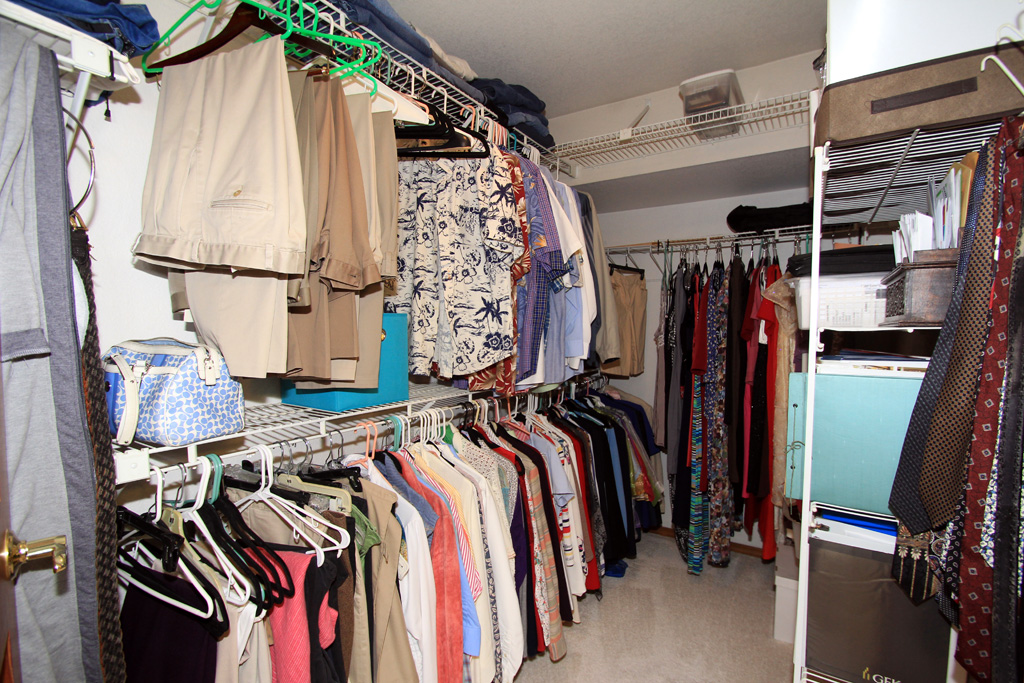
The master suite has a large walk-in closet with high ceilings and lots of storage space.
~ Second Bedroom ~
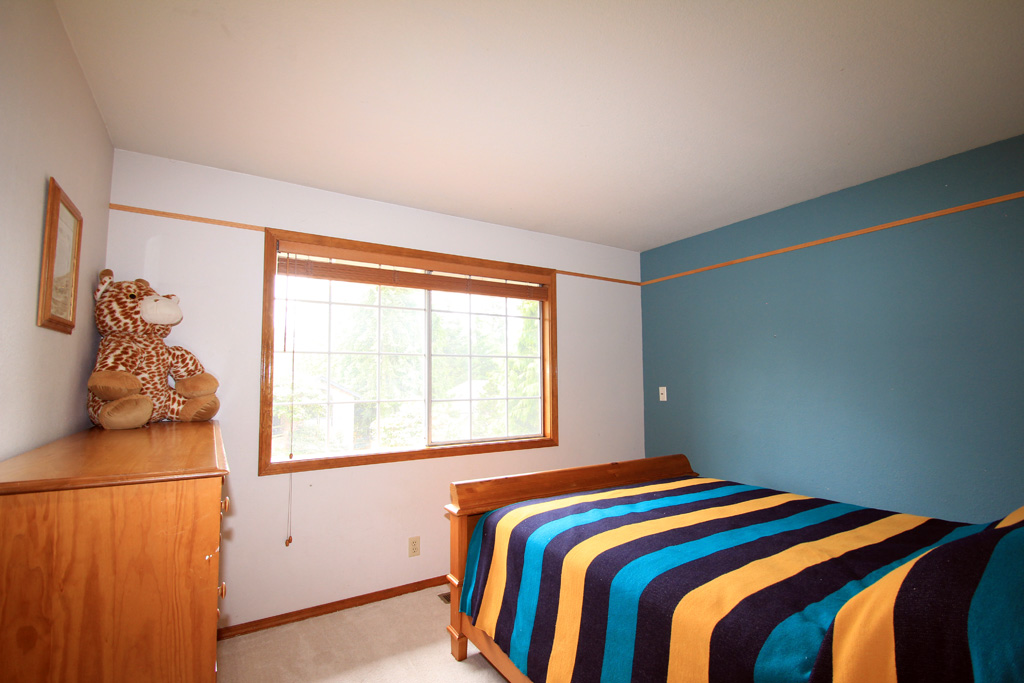
The second bedroom located on the south side of the house and overlooks the front yard.
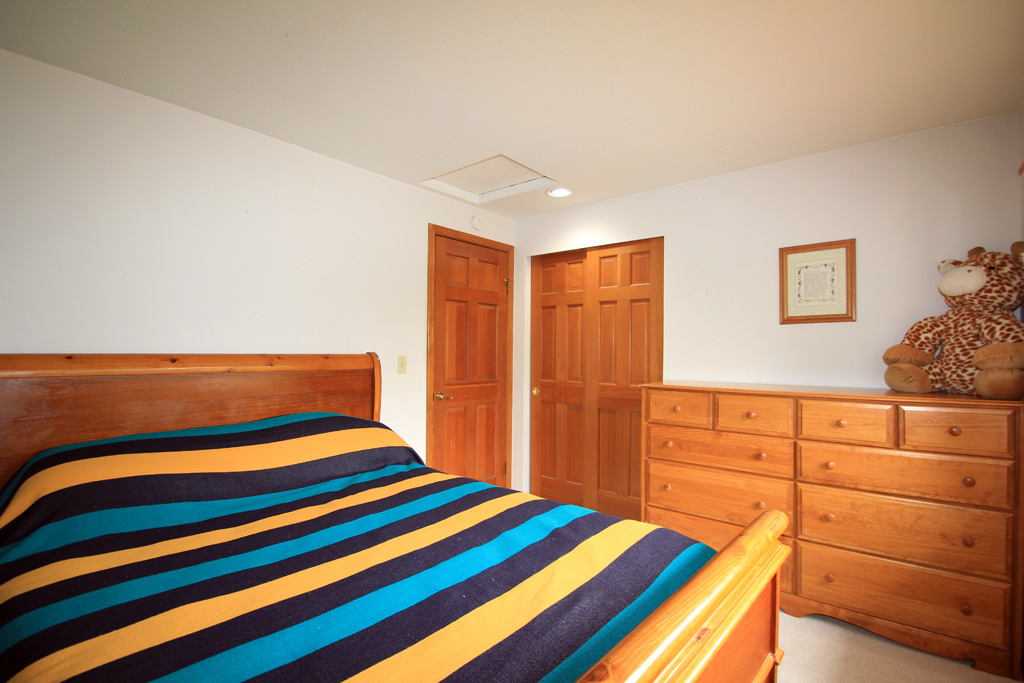
The second bedroom has double sliding closet doors and a wall-to-wall carpeting. The attic access is located in this room.
~ Upstairs Hall Bath ~
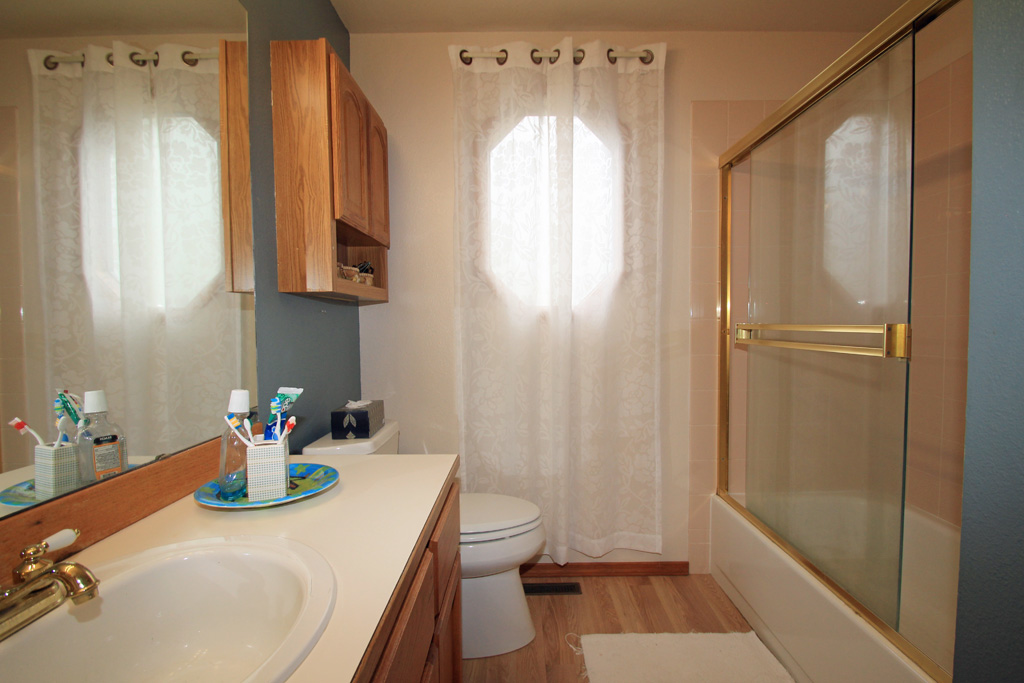
The upstairs hall full bathroom with large vanity, commode, large mirror and octagon window.
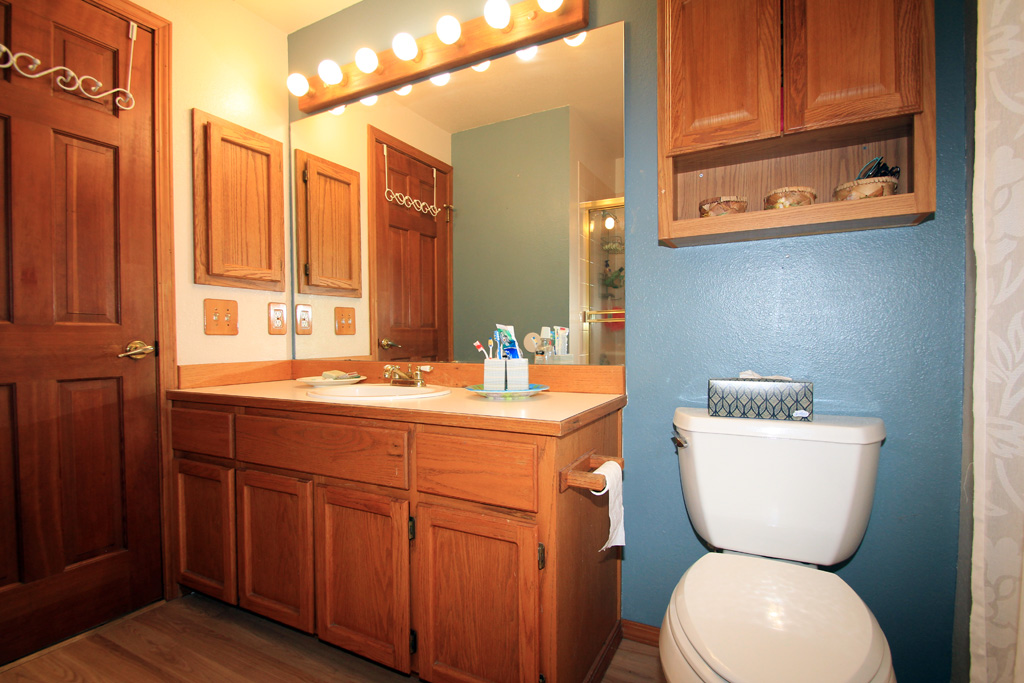
Second view of the hall bathroom shows the wood vanity and medicine cabinet.
~ Third Bedroom ~
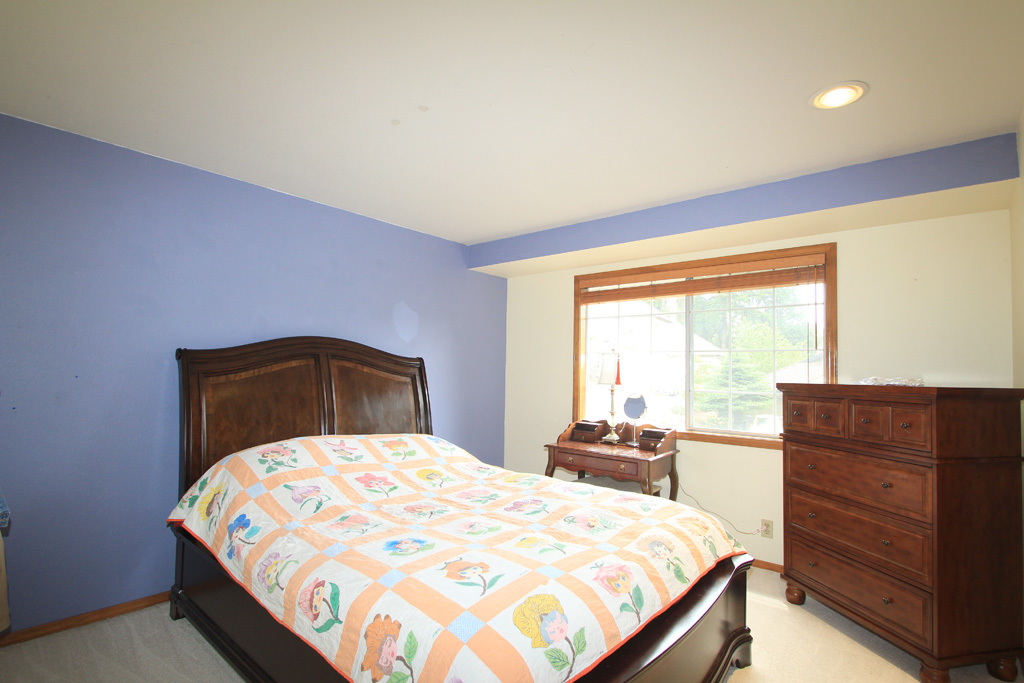
The upstairs third bedroom has a large window and recessed lighting.
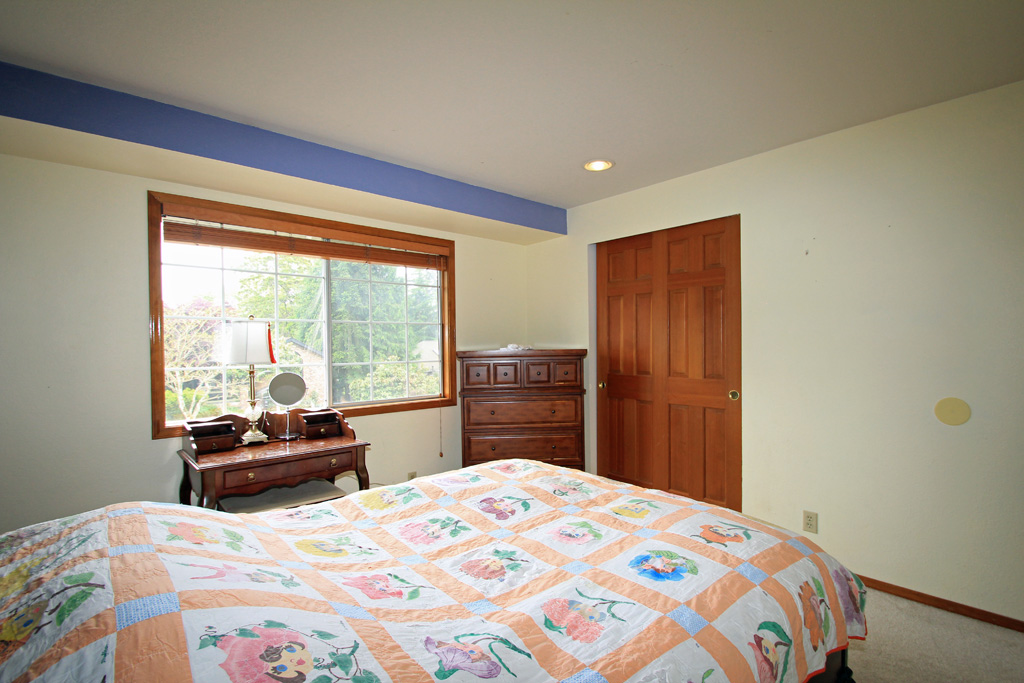
The third bedroom has wall-to-wall carpet and double sliding closet doors.
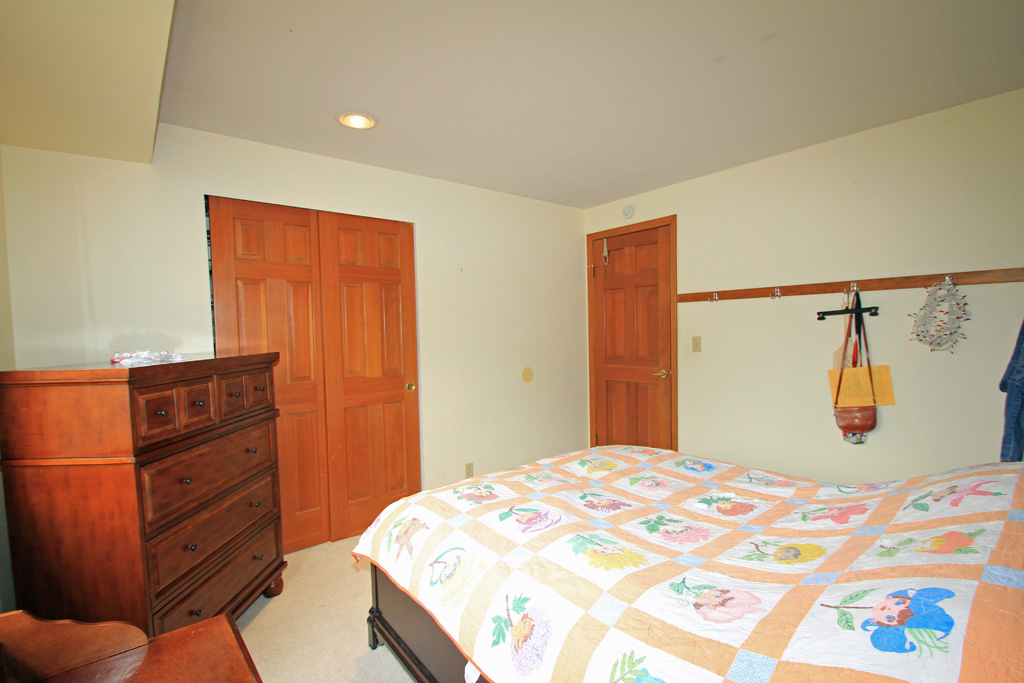
The third photo of the third bedroom shows there is room for large furniture.
~ Upstairs Hall ~
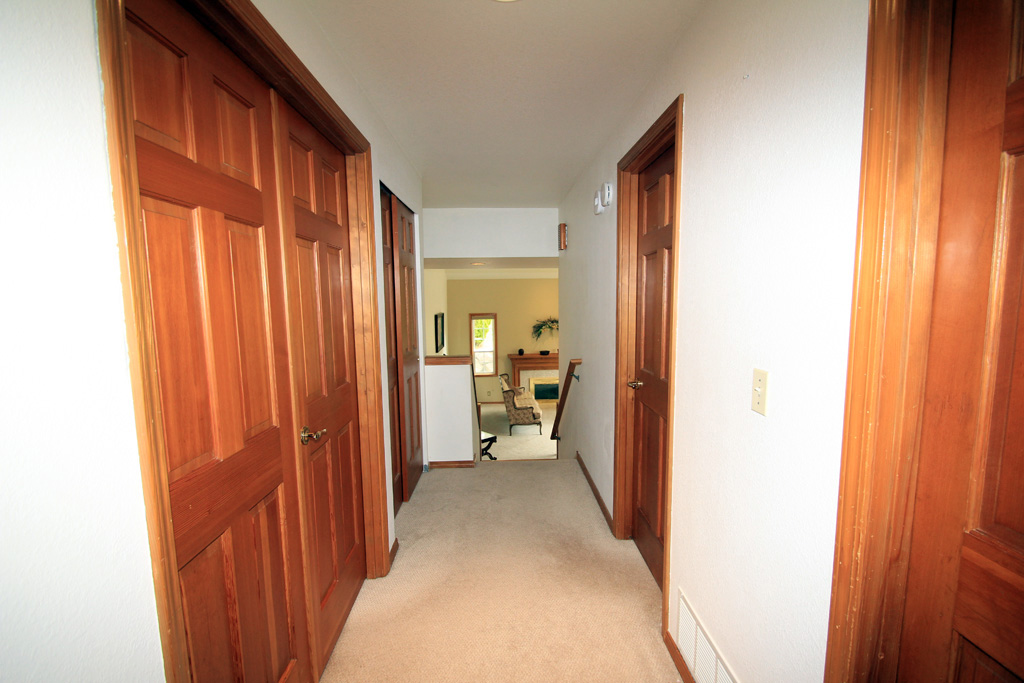
This east facing photo show the descending access to the main level.
~ Lower Level Bedroom / Office ~
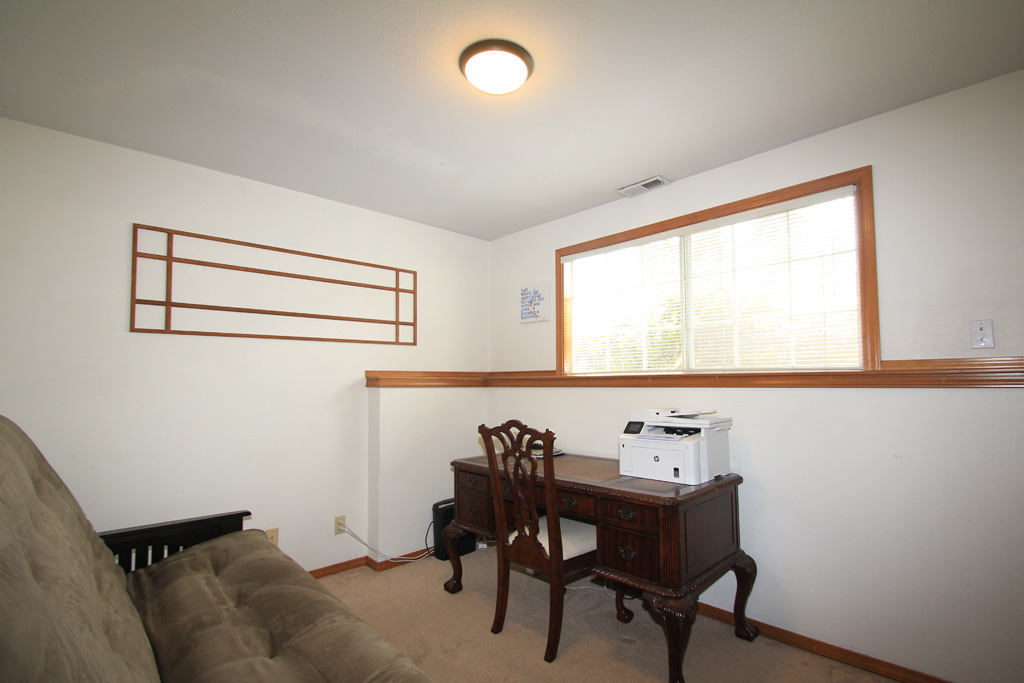
This lower level office room has been used as a bedroom. There is a closet just outside the room in the hallway.
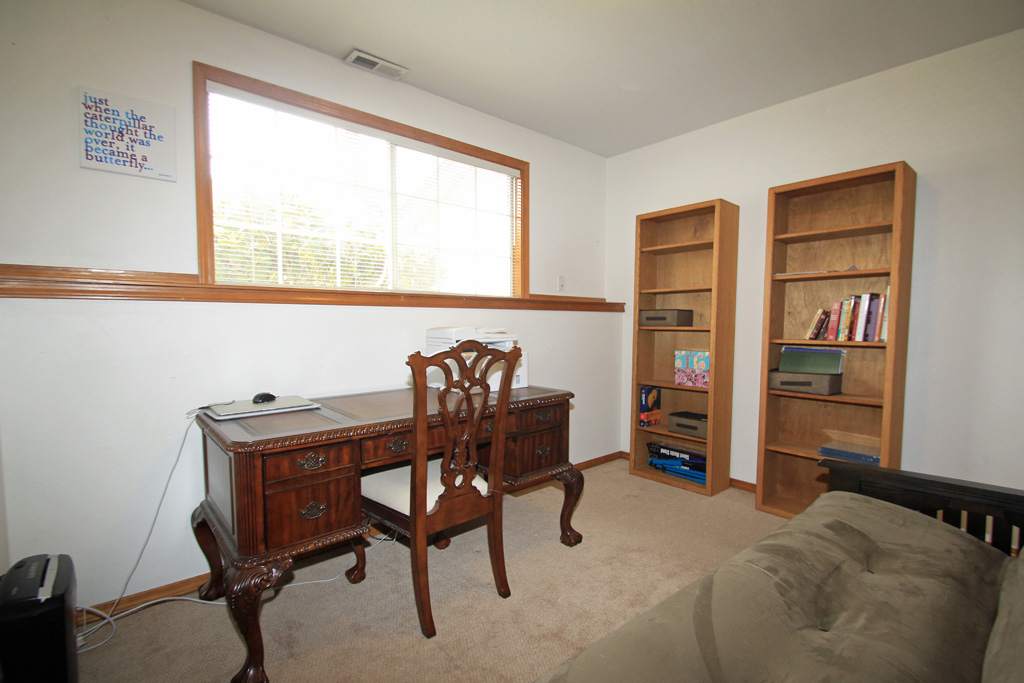
The fourth bedroom / office has a very large window.
~ Lower Level Family Room ~
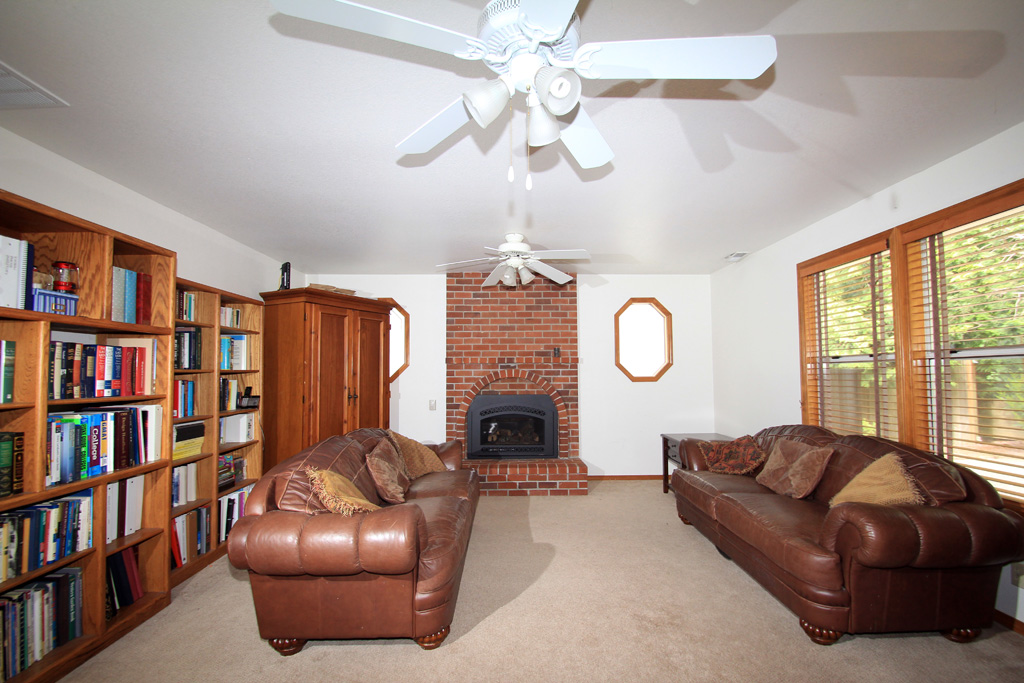
This large family room has a new gas insert fireplace with brick mantel and hearth.
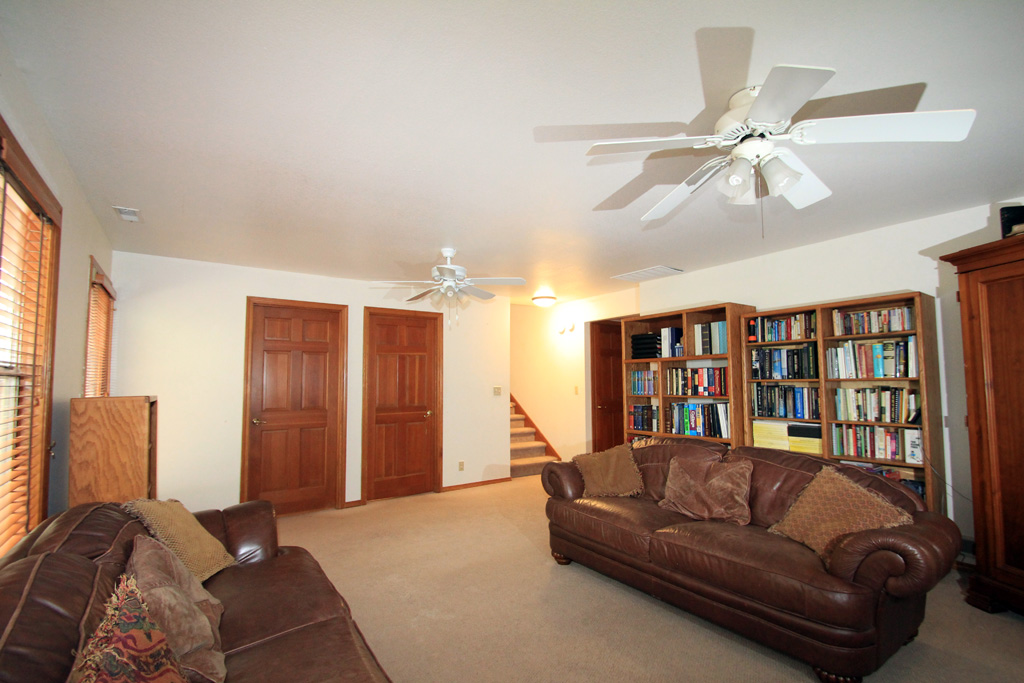
The family room has two ceiling fans with lights
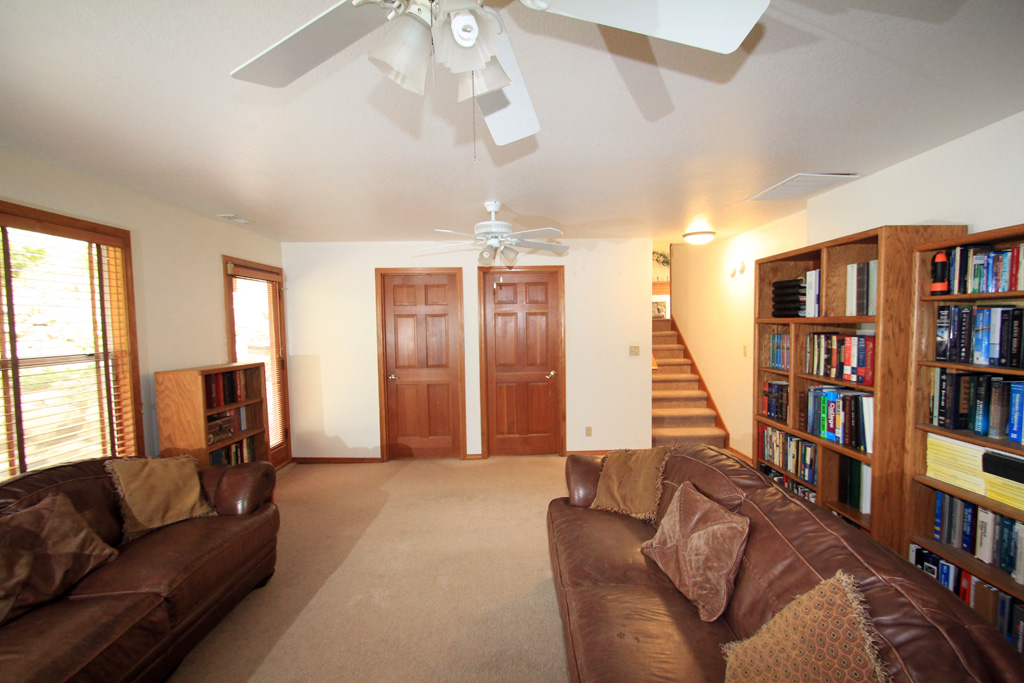
The family room has wall-to-wall carpeting and an exterior glass door that leads to the lower level patio.
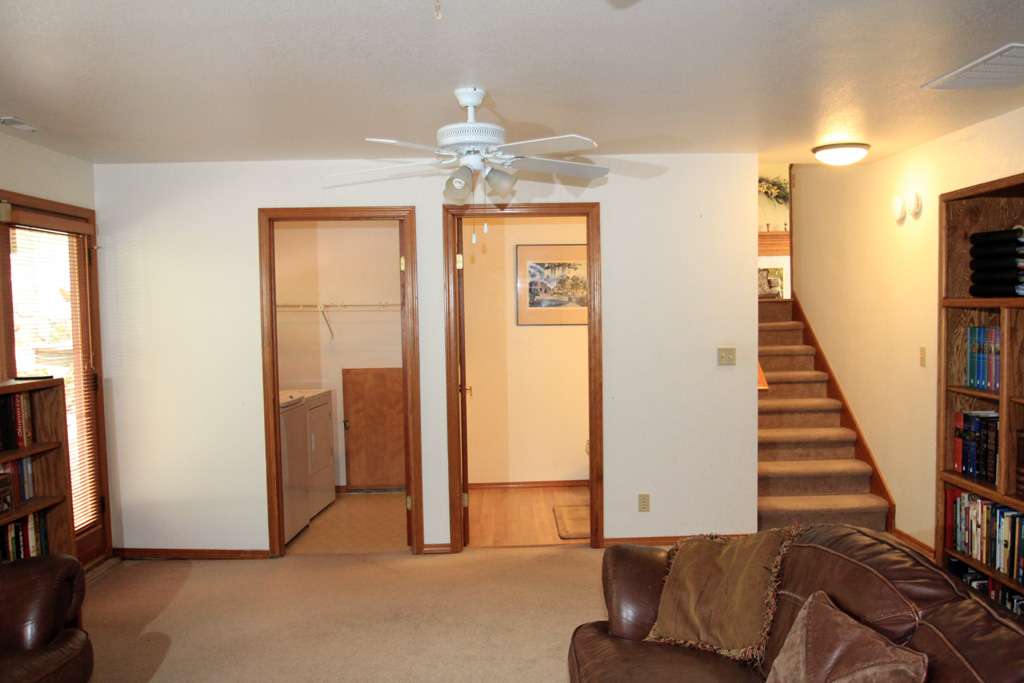
This photo show the half bathroom and laundry room access from the family room.
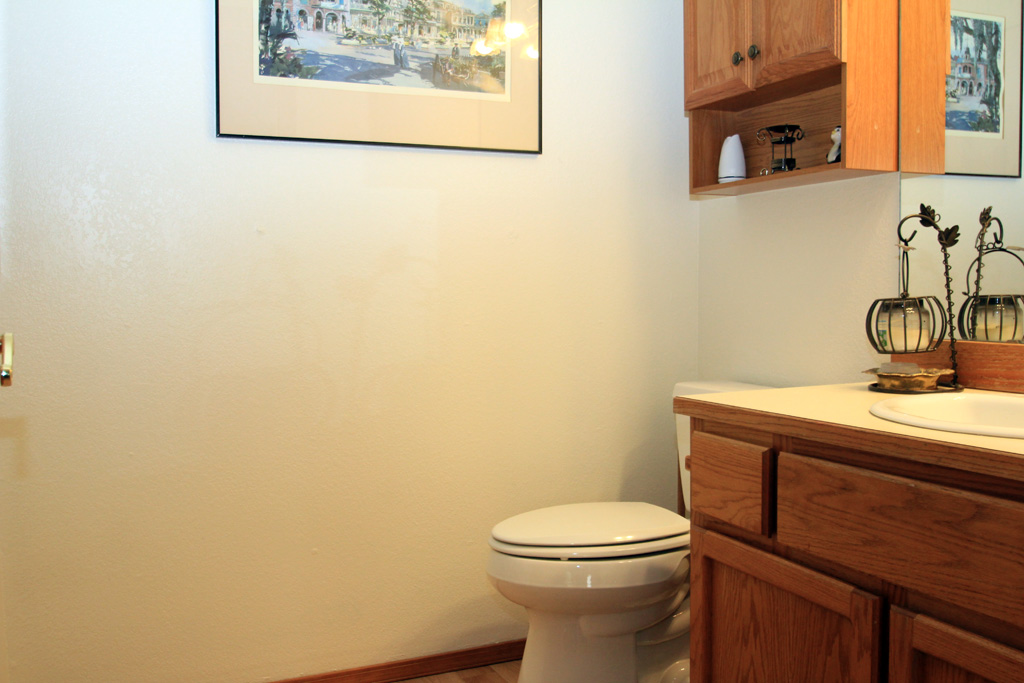
Photo of the lower level half bathroom with wood vanity, commode and medicine cabinet.
~ Laundry Room ~
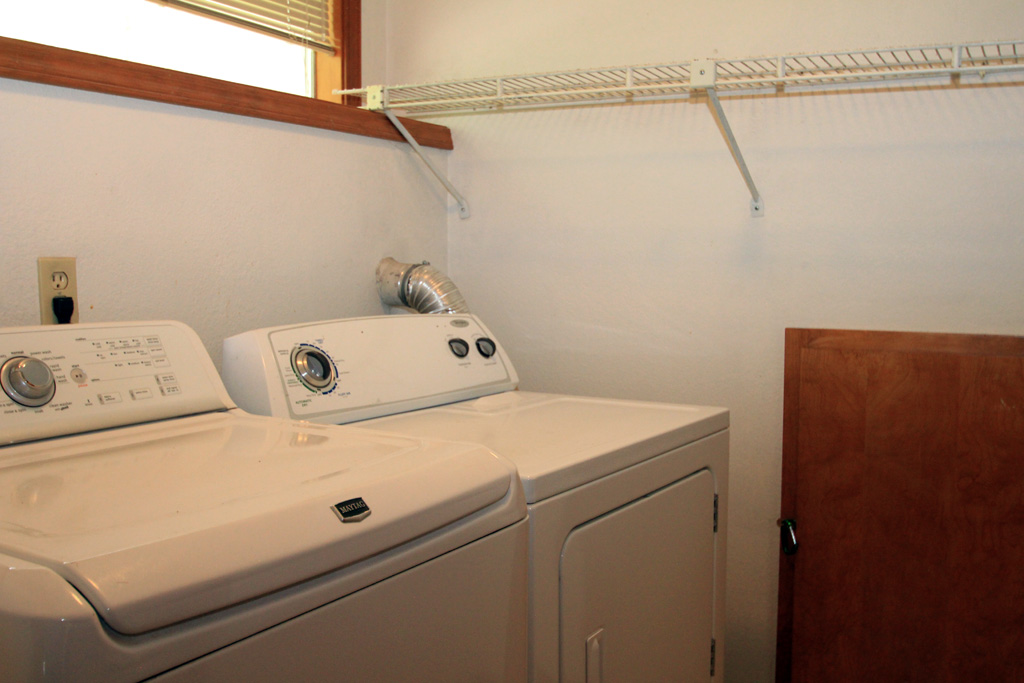
The Laundry room has full size washer and dryer that stay with the house.
The access to the crawl space is located in the laundry room.
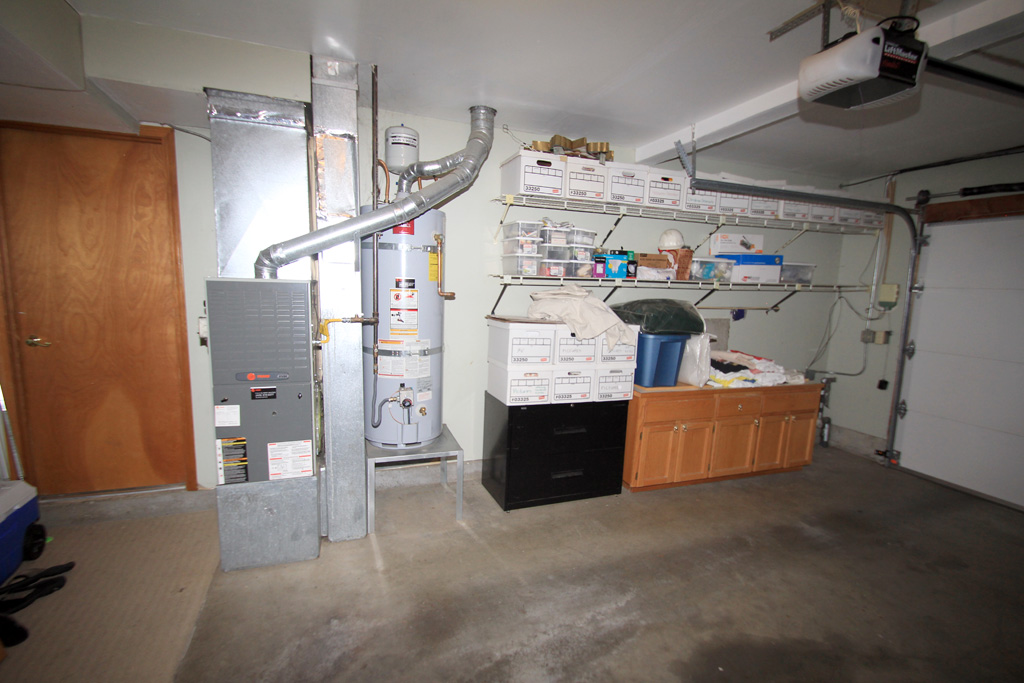
This house has a gas furnace with new booster fan and ducting for even heat distribution. Gas hot water heater sits on a platform and has an expansion tank and earthquake strapping
~ Garage ~
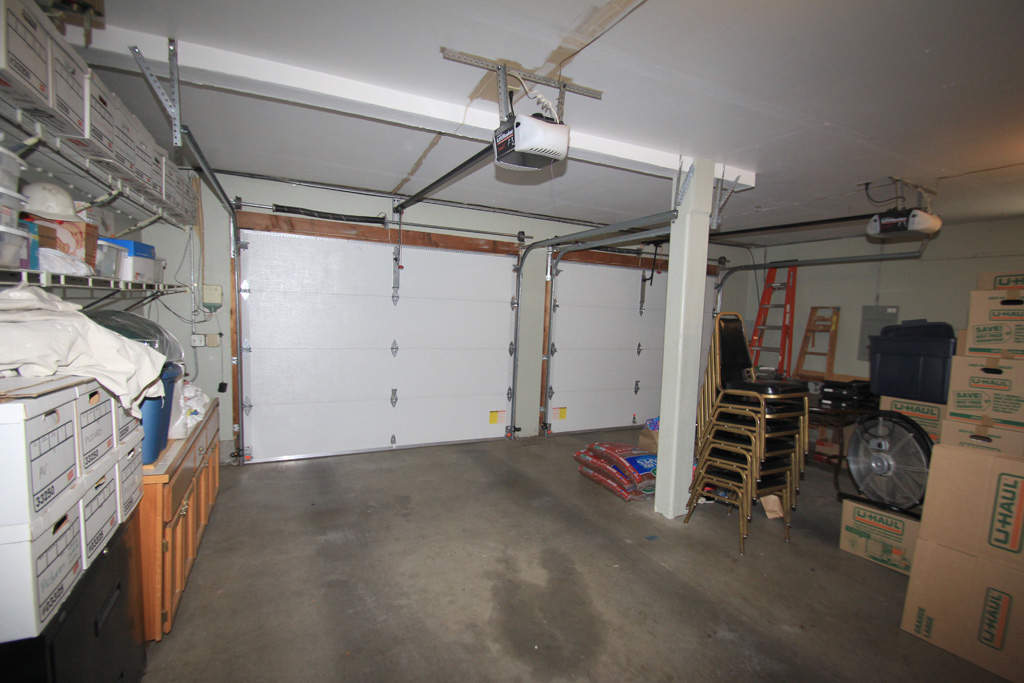
Photo of the large two car garage with two insulated doors, two openers with built-in storage shelves.
~ Grounds and Yards ~
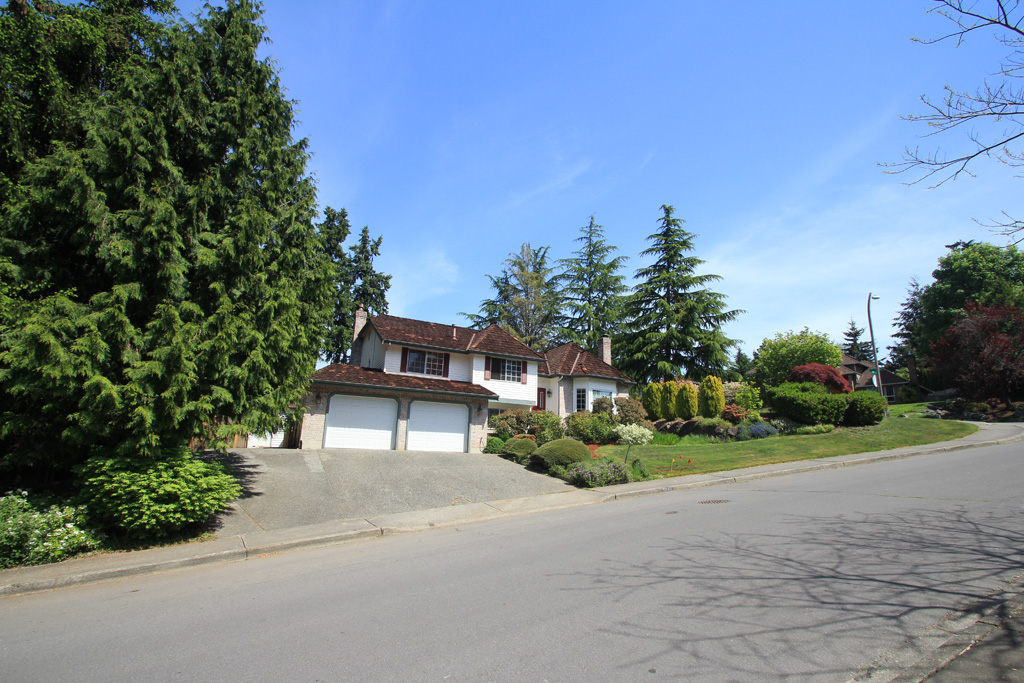
The house has wood exterior siding, brick accent, cedar wood trim and wood shingled roof.
~ West side of the house ~
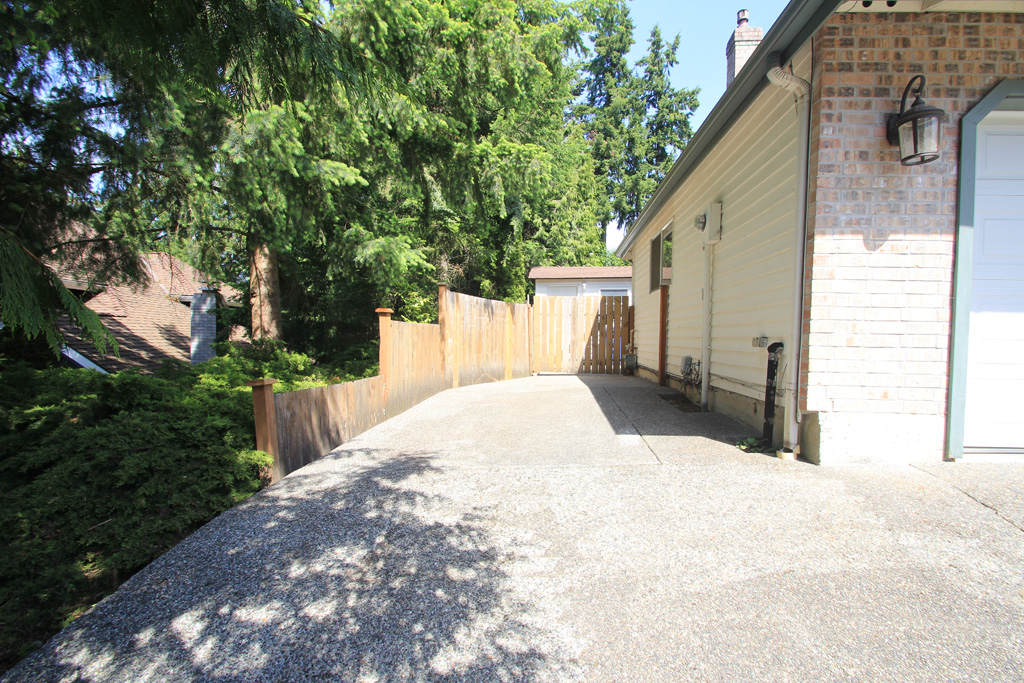
The west side of the house has a double fence gate and concrete RV and/or boat parking space.
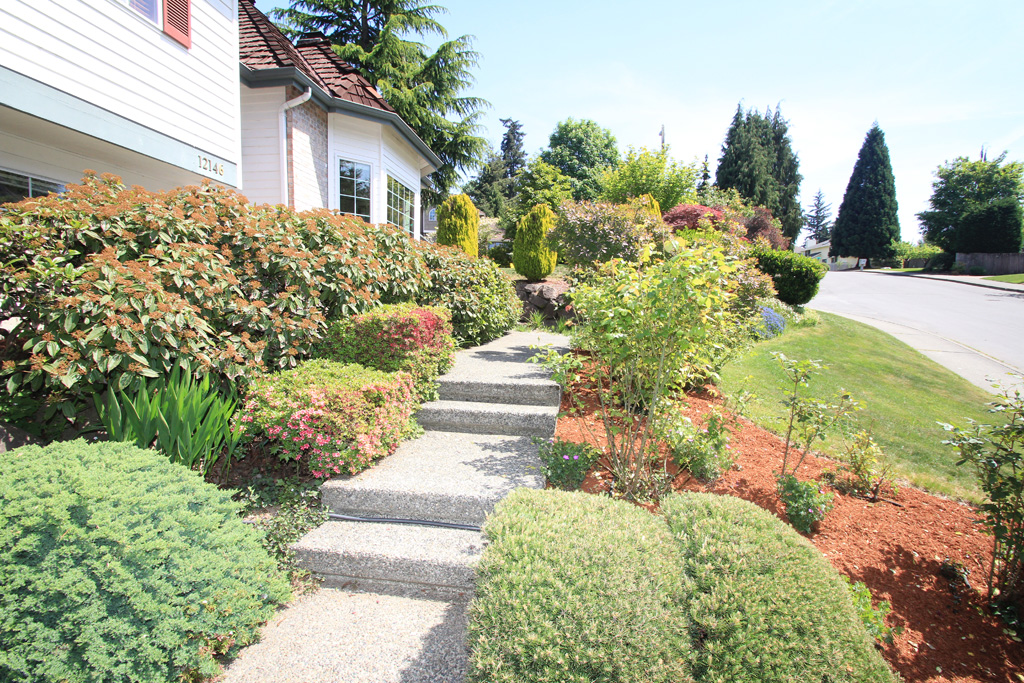
Photo of the flowering plants around the concrete walk-way that leads to the front door.
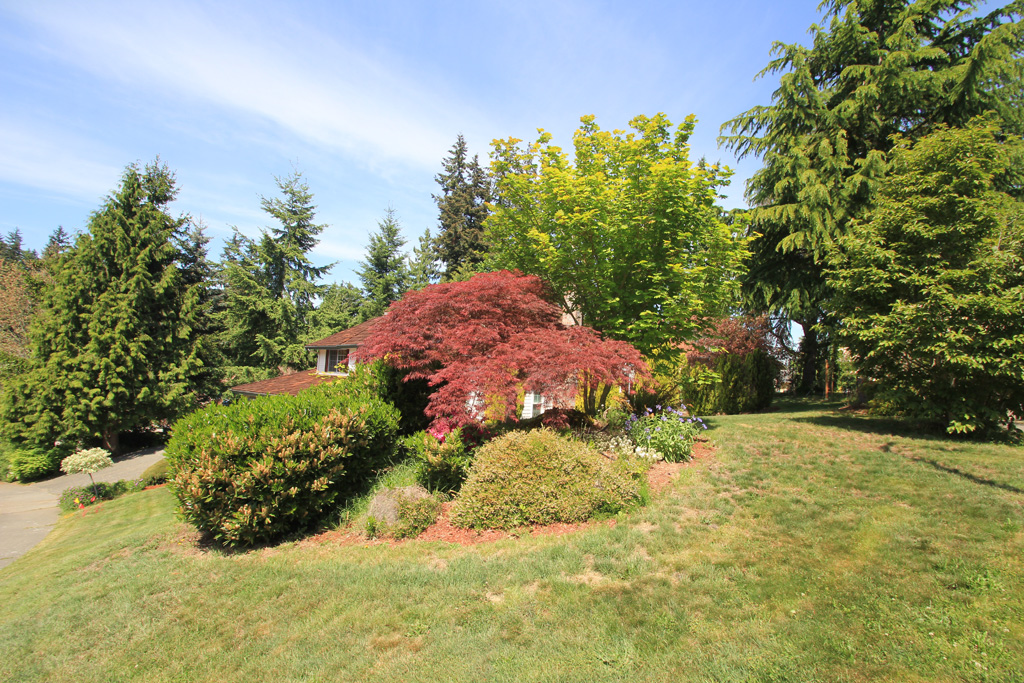
Photo taken from the east side corner of the front of the property showing the mature landscaping.
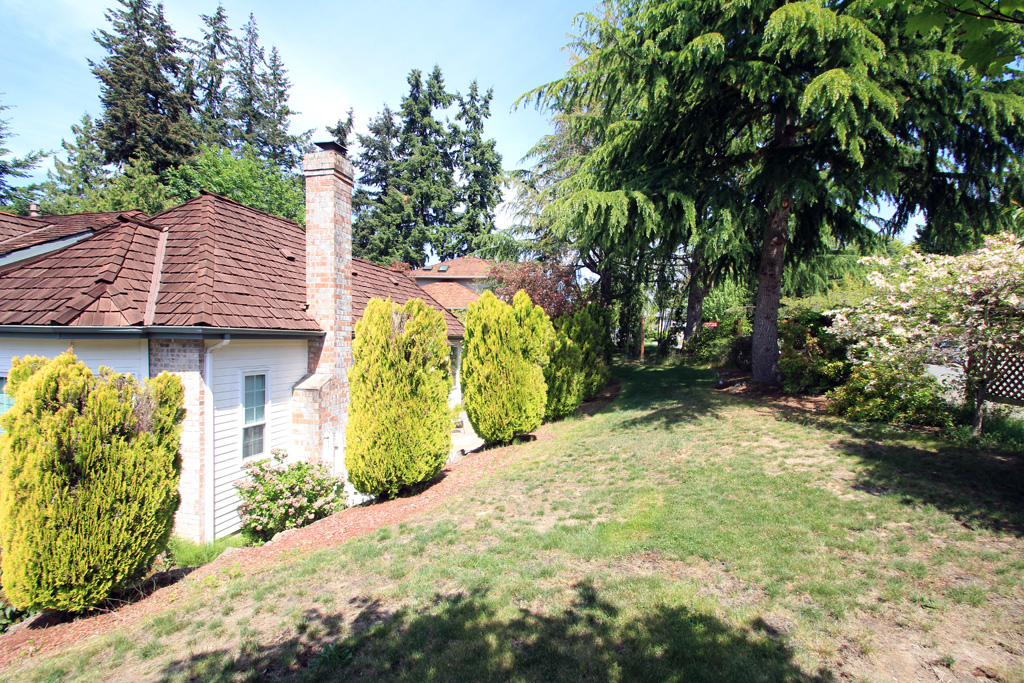
The north facing photo of the yard on the east side of the house.
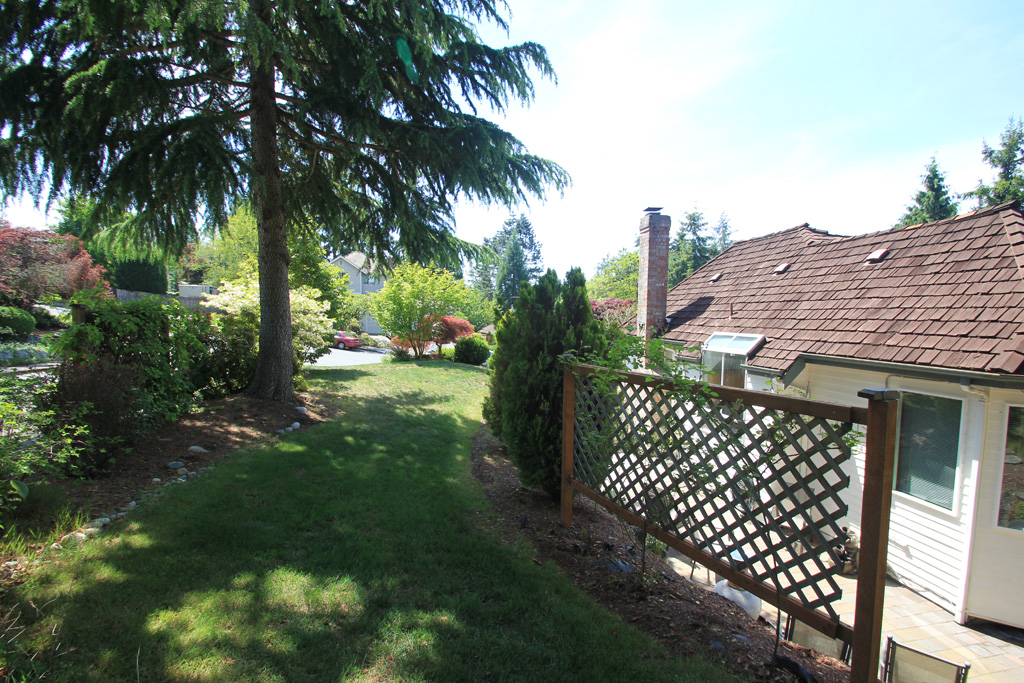
Second view of the east side lawn / yard that overlooks the side patio.
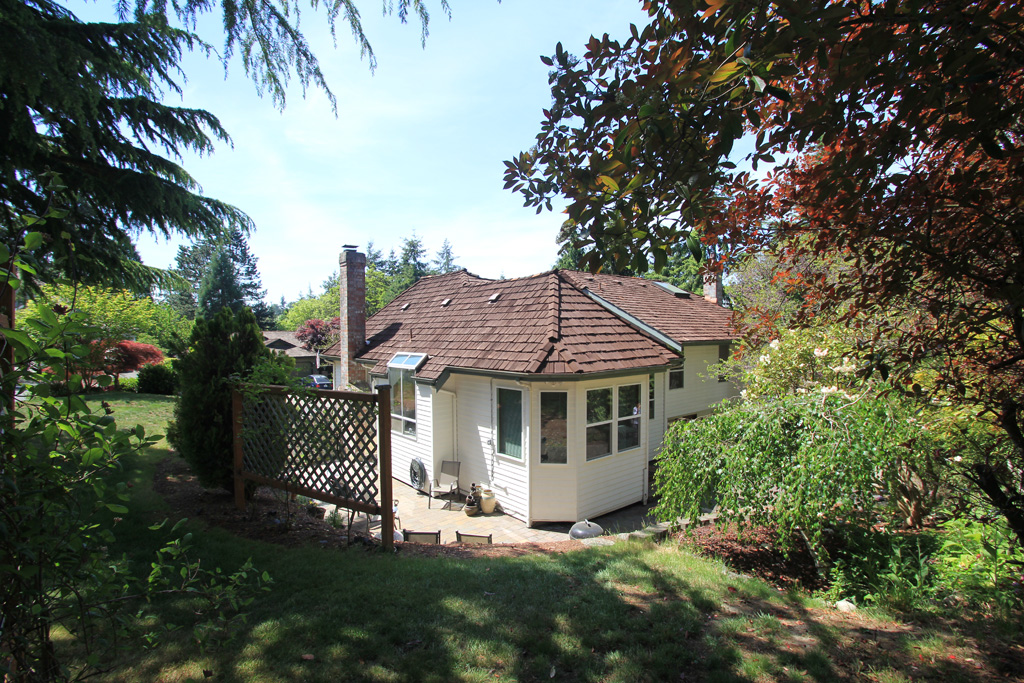
This photo shows the back of the house off the elevated corner of the backyard.
~ Back Yard ~
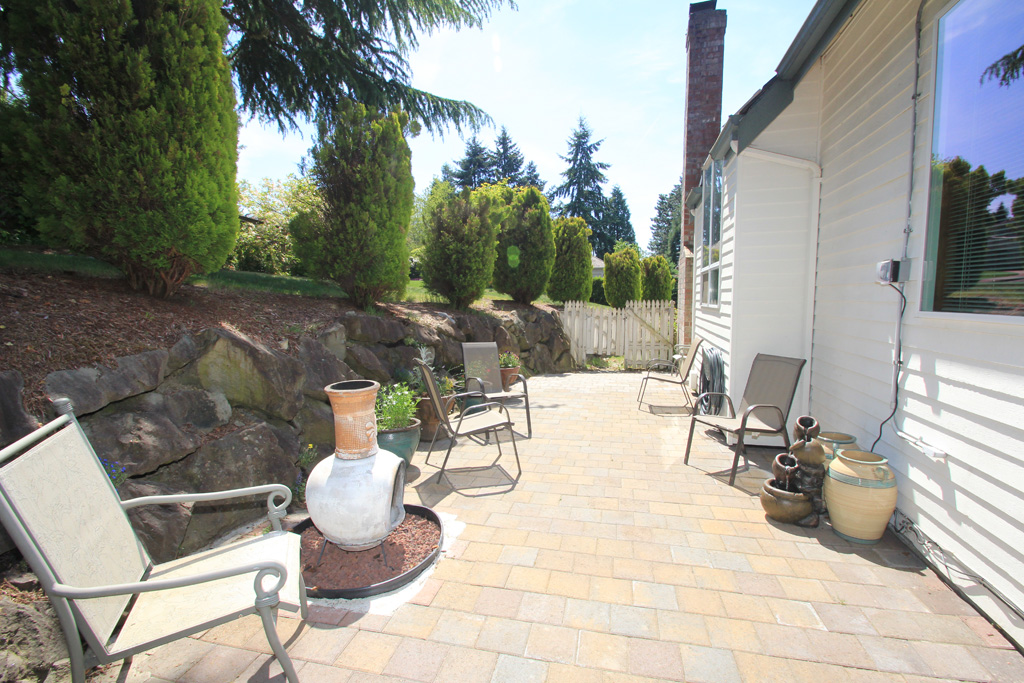
South facing view of the entertaining patio with new patio pavers on the east side of the house.
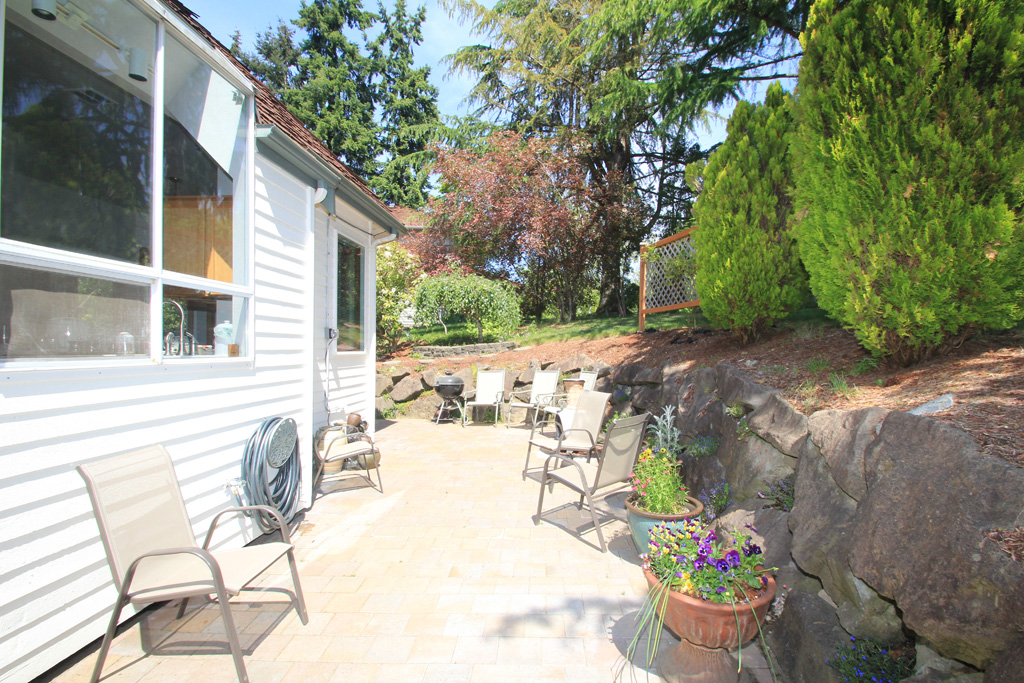
This private sunny patio makes it easy to get around the house.
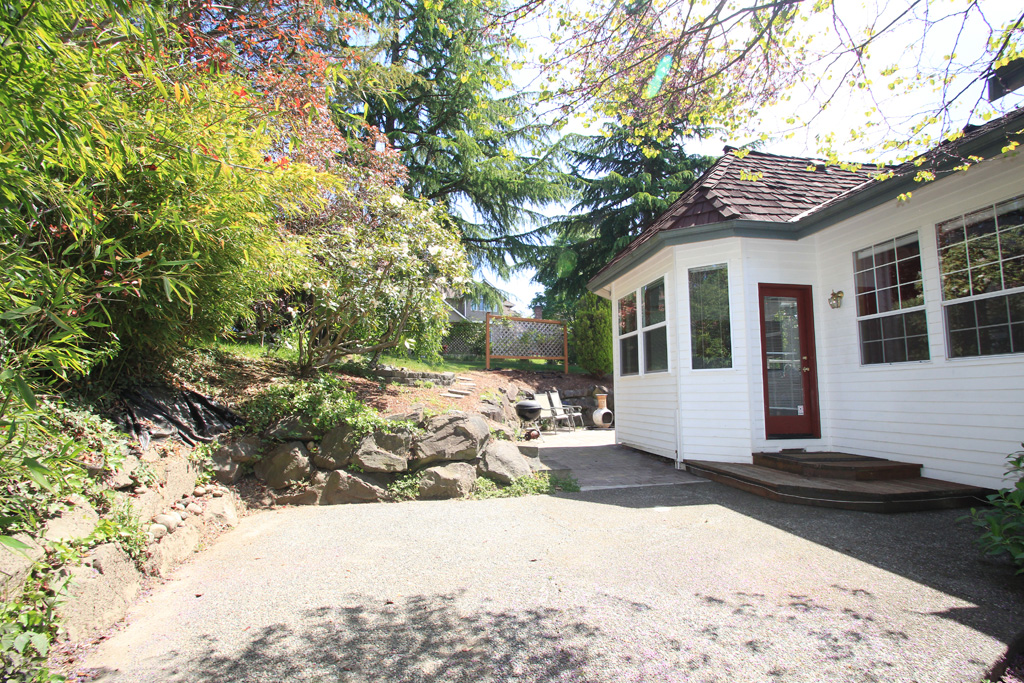
The back door off the breakfast room opens to the large concrete entertaining patio that has lots of space for your a raised vegetable gardens and flower beds.
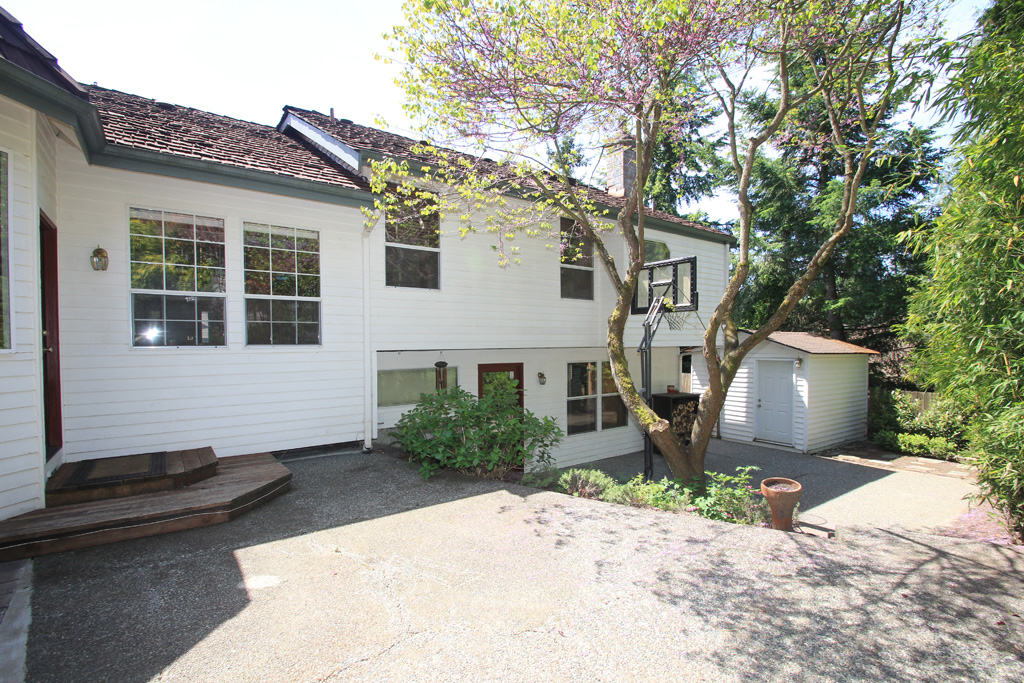
View of the easy maintenance back yard tiered patios that provide easy access around the house and clean play area.
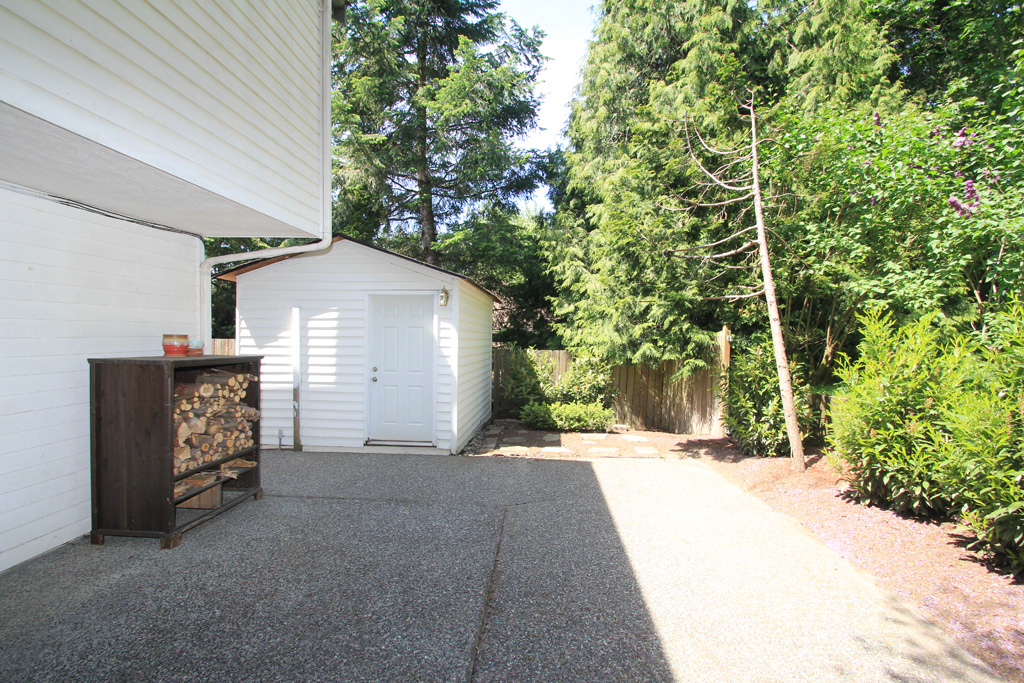
Photo of the third large (lower level) concrete patio in the private back yard.
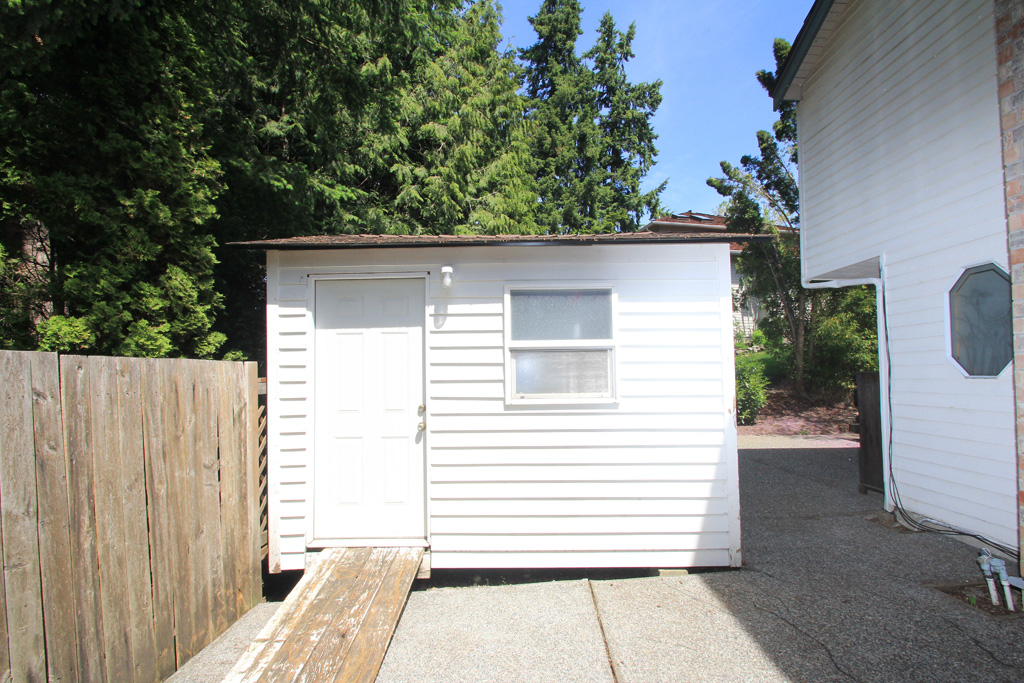
Just past the double gates is a large tool shed with lights, two doors, window and built-in work bench.
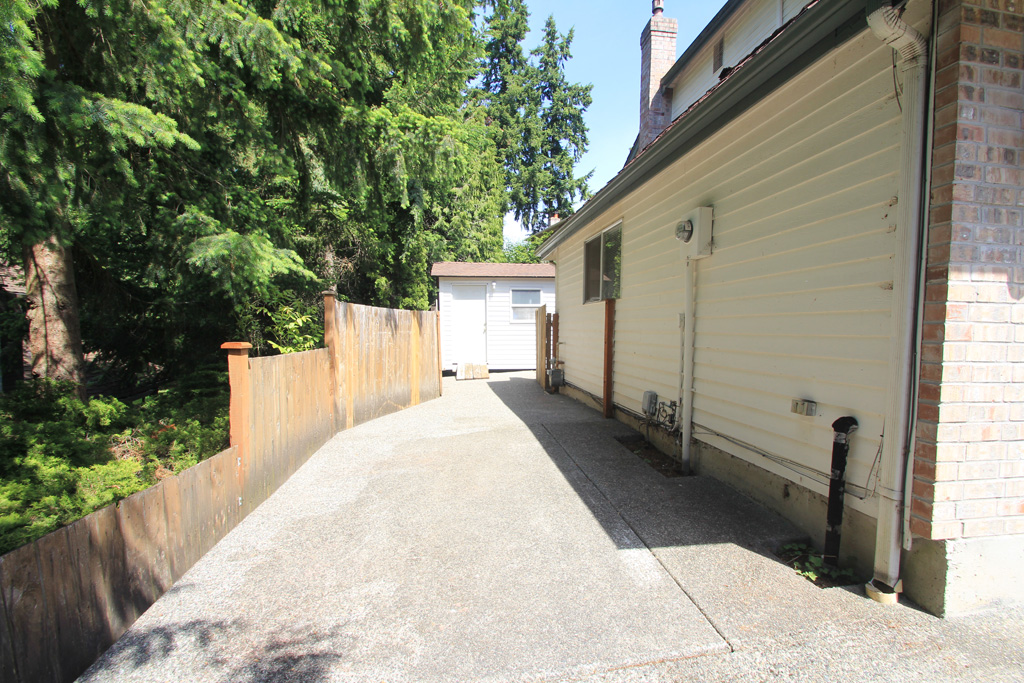
The west side of the house has concrete driveway that offers a large Boat or RV parking opportunity.
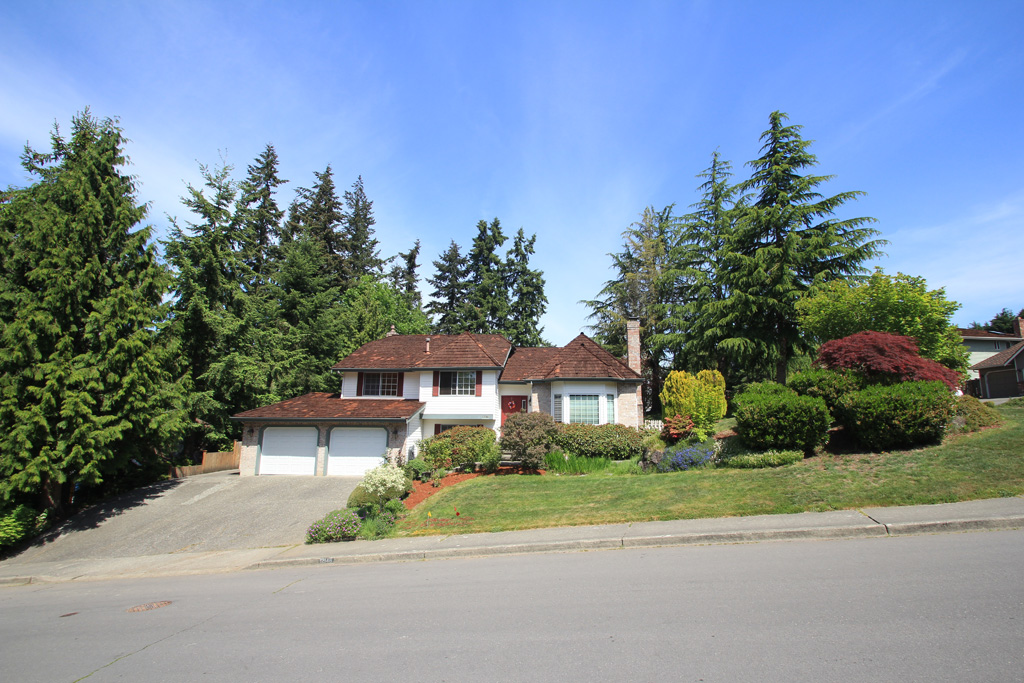
This photo shows the well manicured corner property with seasonal flowers and evergreen tree.
Sale Price: $725,000
Features Review:
~ Situated on a sunny corner site ~
This Corner Tri-Level home has 2,500 sq. ft. of living space with 4 bedrooms, 2.5 bathrooms. Attached two car garage with built in storage space. The home is South facing and is set on a large 9,855 sq. ft. lot, 0.226 Acre. Built in 1987.
Features: Well maintained wood shake roof, new gas insert fireplace. Gas furnace with new booster fan and ducting for even heat distribution, gas hot water heater with expansion tank and earthquake strapping. New Pella window in the living room. New exterior patio pavers and freshly painted wood siding. Hardwood floors in the entry way, dining room, kitchen and eat-in breakfast area. Living room has vaulted ceiling, two large windows plus a bay window, gas log fireplace with wood mantel and marble hearth. Kitchen has tall wood cabinets, tile counter, double sink, large garden window, double ovens, 4 burner gas cooktop, vent fan, refrigerator, dishwasher with metal interior liner and disposal. Master suite has two large windows, wall-to-wall carpeting and walk-in closet. Master bath has double vanity with Quartz counter, large mirror, deep soaking tub, separate walk-in shower, water closet and large skylight. Lower level has newer gas insert fireplace with brick mantel and hearth, two ceiling fans with lights, two octagon windows, large half bath, laundry room with full size washer and dryer, and fourth bedroom with extra large window. Access door to the exterior patio. Insulated double garage doors. Huge private back yard patio. Exterior storage shed with lights, two doors, window and built-in work bench.
Easy access to 405 Freeway, I-5 Freeway, downtown Woodinville & Bothell, Lake Washington, and Burke-Gilman Trail.
Northshore School District: Woodmoor Elementary School, Northshore Middle School and Inglemoor High School.
NWMLS Number: 1456565 ~ ~ Map:506, Grid: G - 1
Directions: From 405 Freeway: Exit on NE 160th Street and go East. Turn North (left) on 121st Avenue NE. Turn West (right) on NE 164th Street. House is on the left side of the street at the corner of NE 164th Street and 122nd Place NE.
(Buyer to verify information)
Please feel free to contact us for more information about the sale of this property.
The Pinedo Team can help you "Sell Your Current House and help you Buy Your Next Home".
www.PinedoHomes.com - This site maintained
by The Pinedo Team - All rights reserved.