This listing offered by The Pinedo Team has SOLD!
Joe and Teresa Pinedo ~ (206) 890-4660
For Sale: $499,000
10269 NE 121st Street, Kirkland, WA 98034
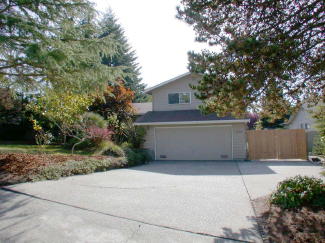
NWMLS # 26172517 ~ ~ Map:506 , Grid: D-6
Directions from I-405 Freeway : Take NE 124th (exit 20) west. Turn south (left) on 103 NE Avenue. Turn west (right) on NE 122nd Street. Turn south (left) on 103rd NE Avenue. Turn west (right) on NE 121st Street. House is on the left.
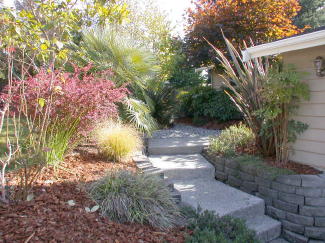
Step up to the landscaped front walkway that leads to the front door landing!
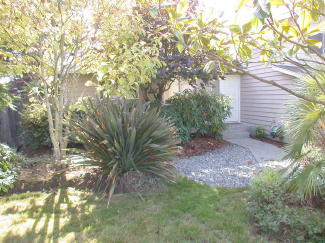
The front door walkway has a decorative rock walkway that leads to the side gateway.
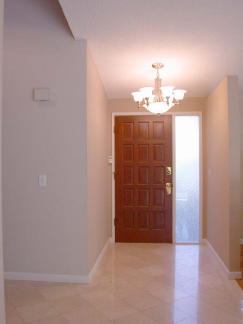
The front entrance features a marble tile floor, new hanging chandelier and side panel window.
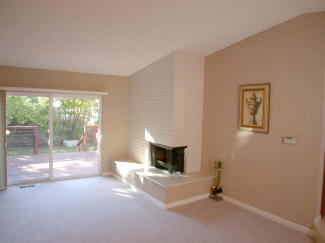
The large sunny living room has new carpeting, wood burning fireplace with larger marble hearth seating and cathedral ceiling.
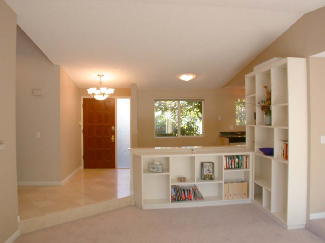
This second view of the living room shows the built in book casing!
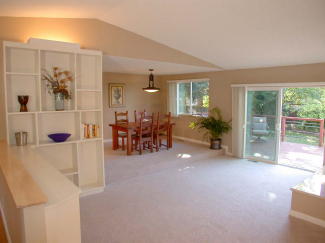
This view of the living room shows the custom over cabinet lighting and cathedral ceiling.
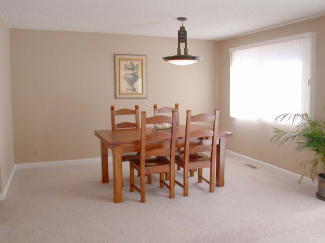
View of the large dining room area showing the newly installed carpet!
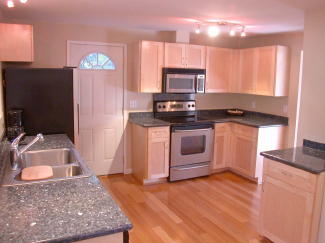
The kitchen features slab granite counter tops, maple cabinets, pantry and stainless steel double sink. Appliances include: Microwave, electric range/oven, refrigerator, and dishwasher.
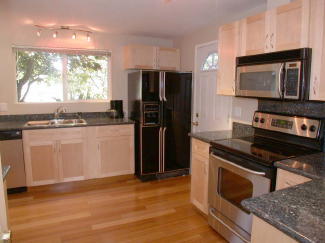
Second view of the kitchen showing the large window, dishwasher and counter tops and side door leading the fenced side yard.
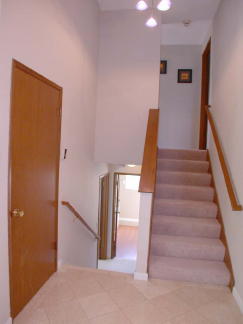
View of the stair hallways off the marble tiled entry.
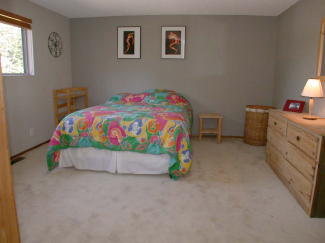
The large sunny master suite has a large walk-in closet and large window overlooking the front yard.
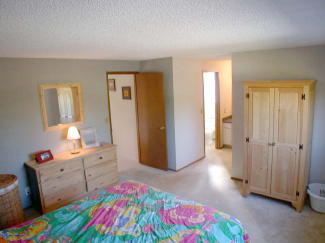
Second view of the large master suite.
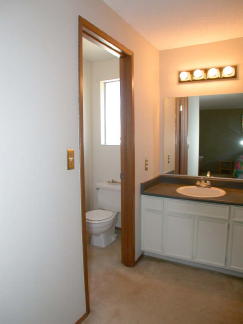
View of the master vanity, large mirror and bathroom with shower and window.
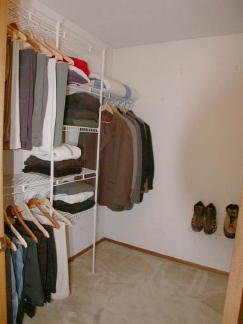
This photo shows part of the large walk-in closet with upgraded wire shelving.
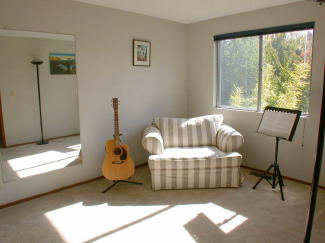
The second bedroom has a large window and large closet plus extra storage.
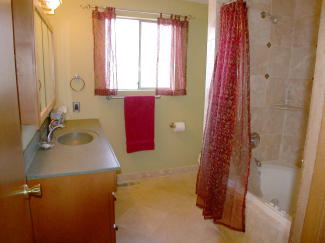
View of the remodeled upstairs full bathroom with jetted Jacuzzi tub and floor to ceiling marble tile.
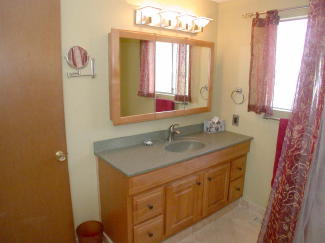
Second view of the hall bath showing new cabinet, sink, lighting, and large mirror.
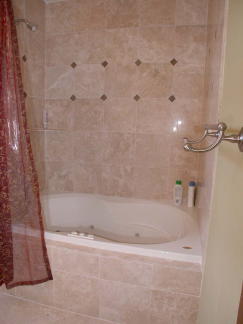
This view of the jetted tub shows the beautiful floor to ceiling marble tile.
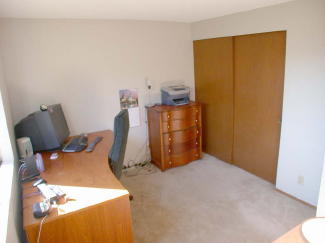
View of the third bedroom with large window and closet.
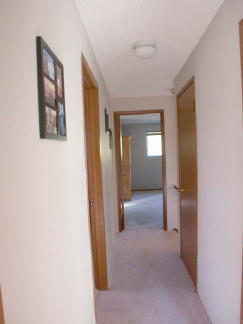
View of the up stairs hallway with linen closet.
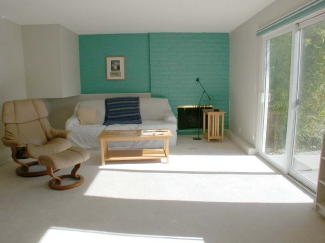
View of the large lower level family room with wood burning fireplace, Milgard vinyl sliding glass door that opens to the back yard and patio garden.
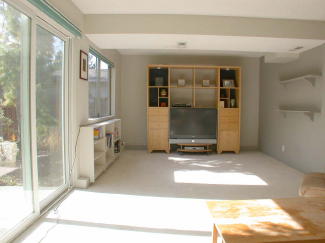
Second view of the family room showing the large window and sliding glass door that leads to the fully fenced private back yard.
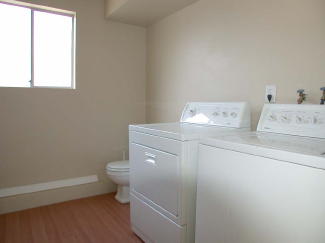
View of the large half bath / laundry room with washer, dryer and window.
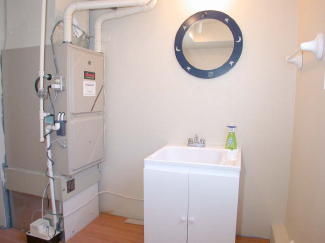
This view shows the laundry room vanity and the Amana 2 stage high efficiency forced-air natural gas furnace that was installed in April of 2001.
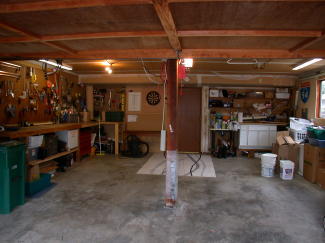
The two car garage has lots of work space, storage space, large window and garage door opener!
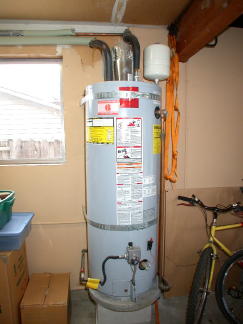
View of the new gas high efficiencey direct-vent water heater with expansion tank, located in the garage.
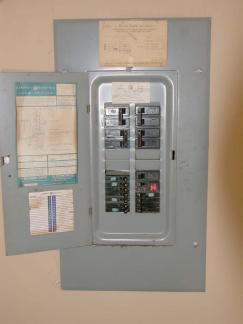
View of the electrical panel with lots of expansion room, located in the garage.
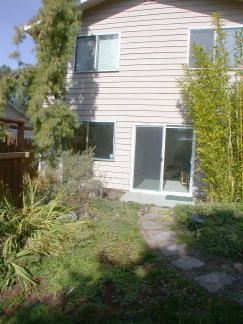
View of the back yard patio garden located off the family room.
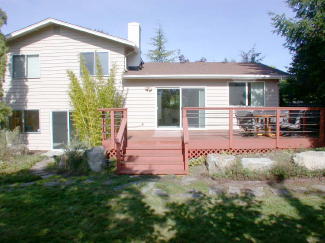
Back yard exterior view of the house and large deck and the Milgard vinyl sliding glass door off of the living room.
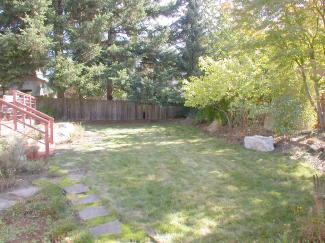
View of the fully fenced back yard play area in the landscaped back yard.
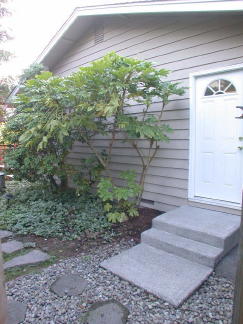
View of the side yard door off of the kitchen.
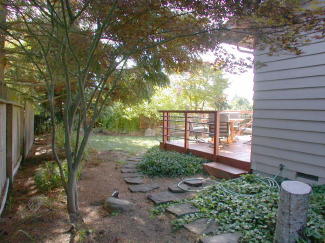
This view show the side yard walkway leading to the back yard.
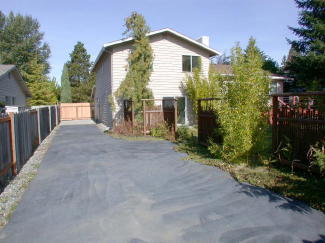
This home features a huge RV, Boat and extra parking space!
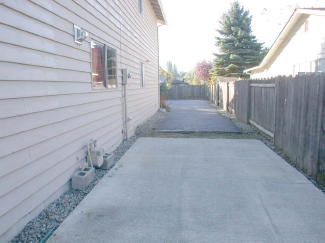
This view of the huge RV parking space from the front of the house shows there is plenty of parking for all your motor vehicles!
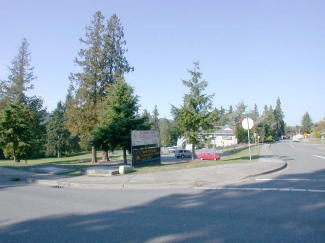 . .
. . 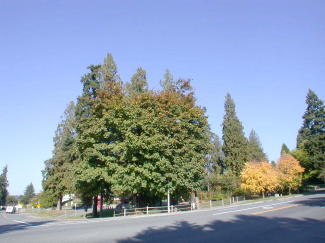
This house is located close to the Kirkland Community Center Park and Play Ground.
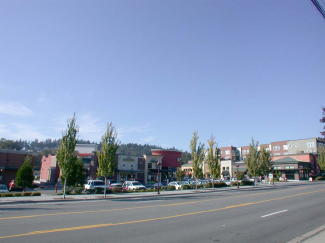
Walking distance to Juanita Village shopping center from this house!
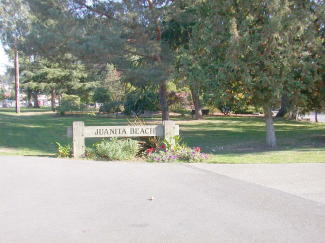 . .
. . 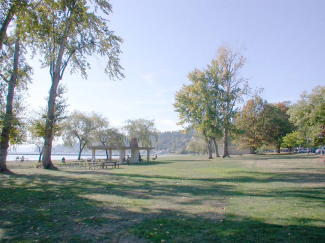
Walk to Juanita Bay Park and enjoy the large children's play area in the park.
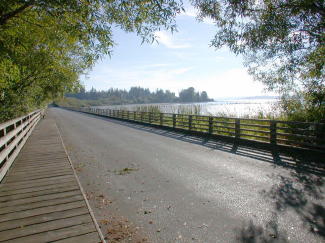 . .
. . 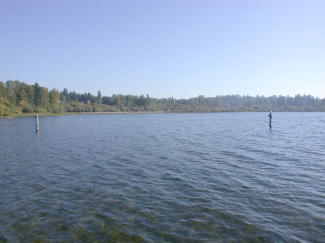
View of the Juanita Bay Park walking trail and the bay.
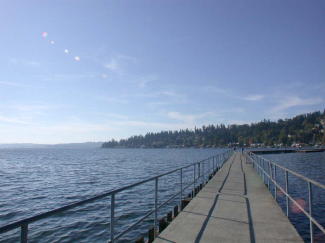 . .
. . 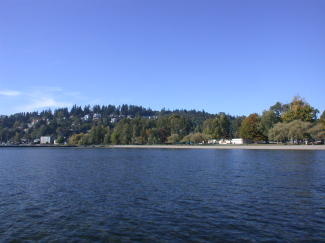
View of Juanita Beach Park pier, swimming area and Beach!
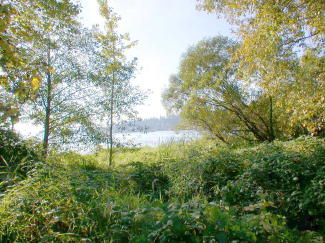
Explore the many hidden views surrounding Juanita bay and the wild life inhabitants!
Features include:
Ready to move in! This home has an open floor plan with three bedrooms, one full bath, three quarter bath and one half bath. Includes: Newer Amana furnace, two wood burning fireplaces and gas water heater. Comes with lots of storage space, expanded deck, patio garden, cathedral ceilings, maple cabinet, slab granite counter tops, breakfast area, lots of large windows, new wall to wall carpeting, large two car garage, garage door opener and more. Appliances include: Stainless steel microwave, electric range/oven and dishwasher. Refrigerator, garbage disposal, large sink, washer and dryer.
Built in 1972 and has been remodeled and very well maintained!
Great Lake Washington School District: Bell Elementary, Kirkland Junior High School and Lake Washington High School.
Convenient access to I-405 Freeway, Lake Washington, downtown Kirkland, parks, shopping, restaurants, grocery stores, medical services and much more.
Please contact us for more information about the sale of this property.
The Pinedo Team can help you "Sell Your House and/or Buy Your Next Home".
www.PinedoHomes.com - This site maintained
by The Pinedo Team - All rights reserved.